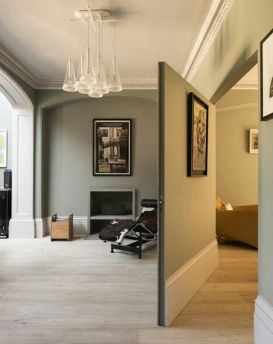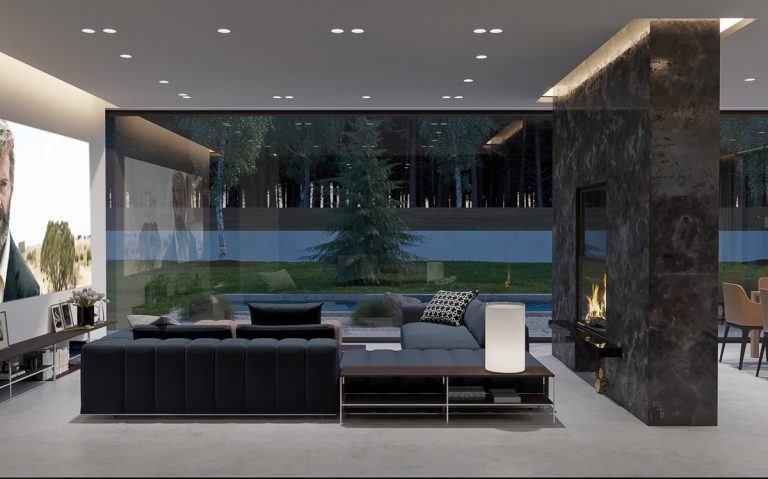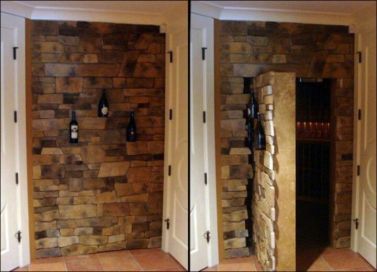
Similar Posts
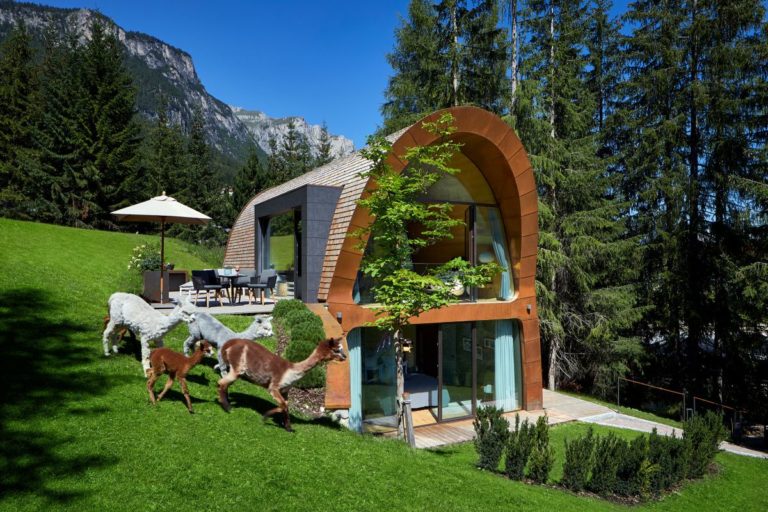
The Mi Chalet Gives New Meaning To Sustainable Architecture
Mi Chalet is the expression of everything we know and love about cozy cabin retreats but in a modern and sustainable form. It was completed earlier this year by renowned architect and hotelier Karl Heinz Castlunger. The chalet’s unique facade design helps it stand out but at the same time allows it to integrate naturally…

Dream Villa in Brazil With A Tropical Yet Very Simple Design
Two concrete units, one at the top and one at the bottom, with opposite orientations and yet in perfect harmony – this is how we’d describe this wonderful residence from Vila Princesa, Brazil. The house was designed and built by studio Rmk! Arquitetura and offers a total of 456 square meters of living space. Completed…
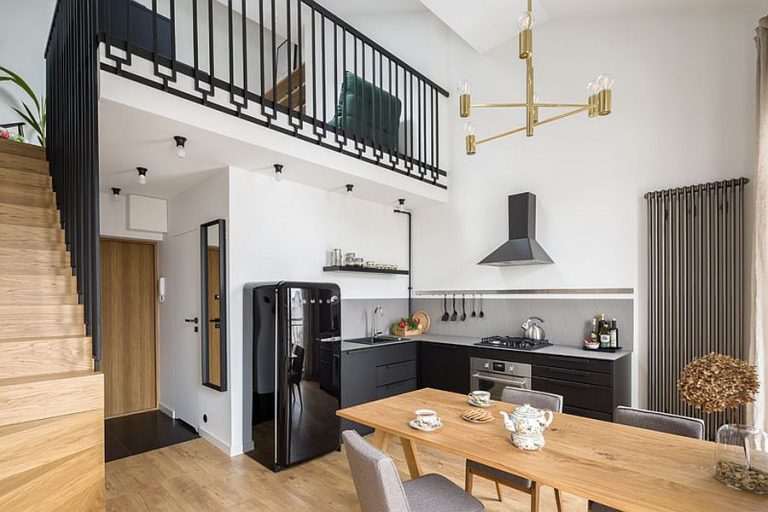
Space-Savvy Tiny Apartment in Poland with Mezzanine Level in Black and White
52 square meters of space might not seem like much when you are planning for your perfect home. But this gorgeous apartment in Lodz, Poland makes most of the limited room on offer as it adds to the existing room with a smart mezzanine floor. As you enter the apartment designed by 3XEL Architekci, you…
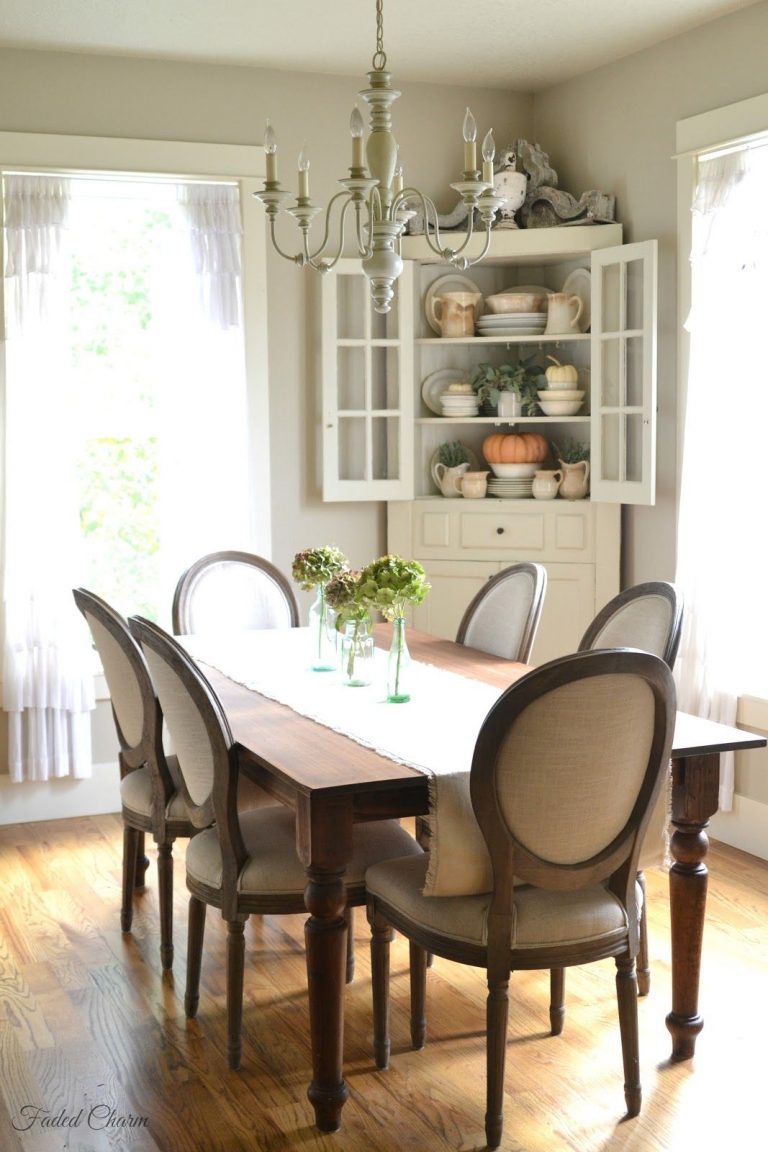
10 Cool Ways To Maximize Storage With Corner Cabinets
Instead of thinking of room corners as being just some dead spaces that you can’t put anything in, a much better approach would be to check out all the cool and interesting ways in which you can actually make the most of those spaces. For example, a corner cabinet would be a wonderful idea for…
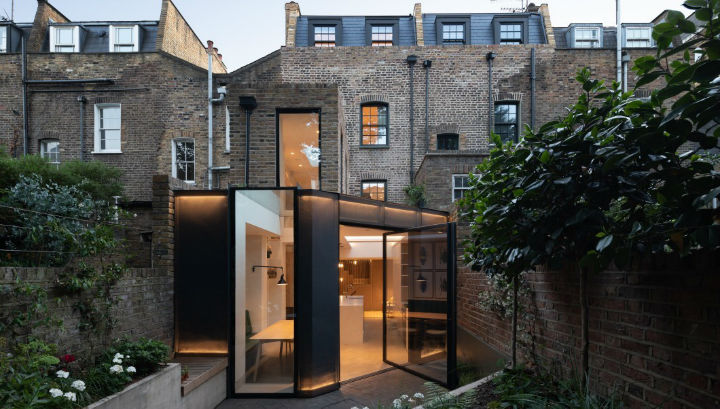
The Signal House: The Best Of Old and New
The Signal House designed by Fraher & Findlay. The client asked us to look at revisiting every aspect of the existing building to propose the most efficient use of space whilst creating a strong sense of place within each of the floors of the building. The interior material use was influenced by the industrial…
