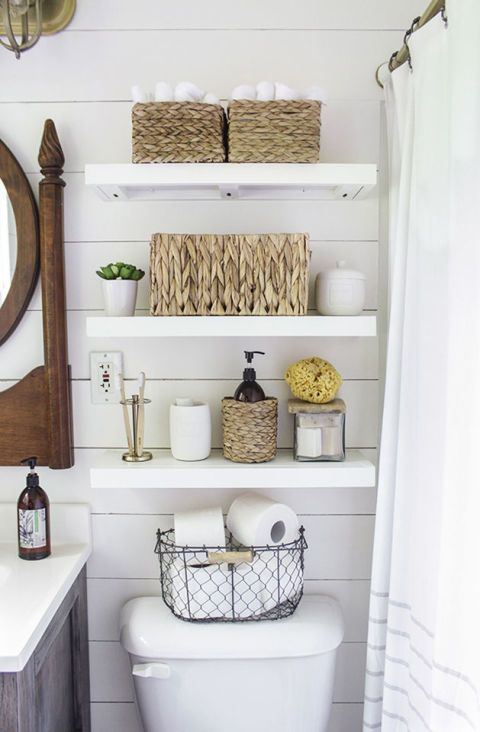
Similar Posts
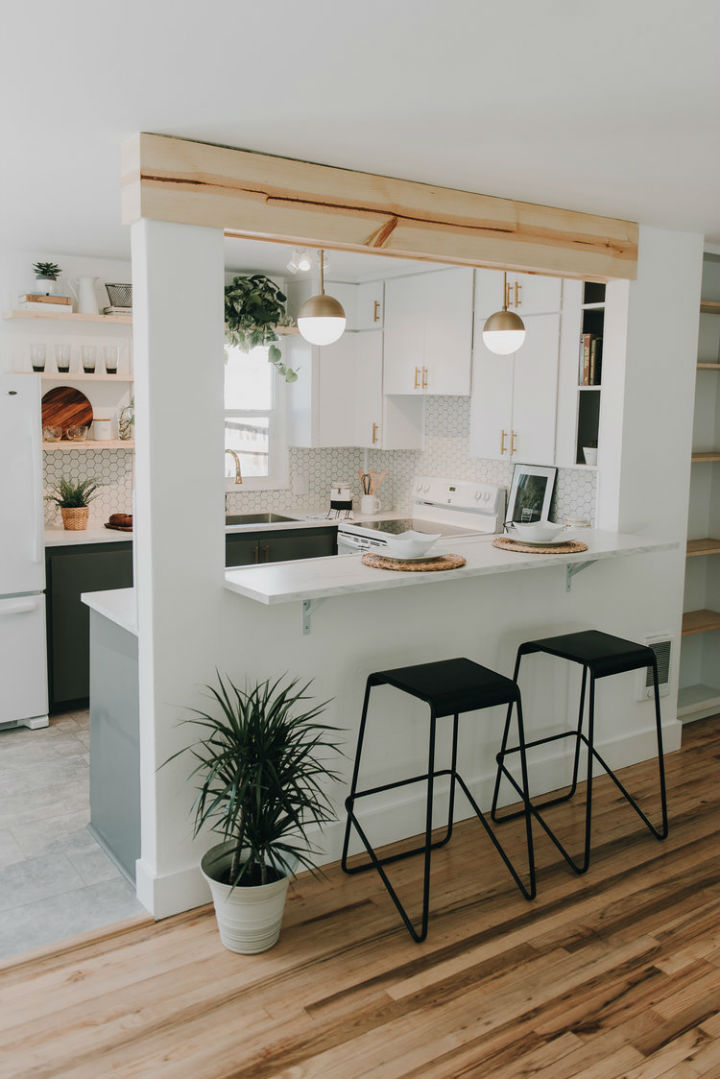
Mid-Century Ranch With Serene, Minimal Style
Mid-Century Ranch designed by arbor & co. This 1954, ranch style home in the Portland neighborhood of St. John’s was a good foundation in need of modern updates. The living and dining areas needed to live larger than the home’s 800 square feet might suggest. We accomplished it’s roomy feel by opening the galley kitchen wall…
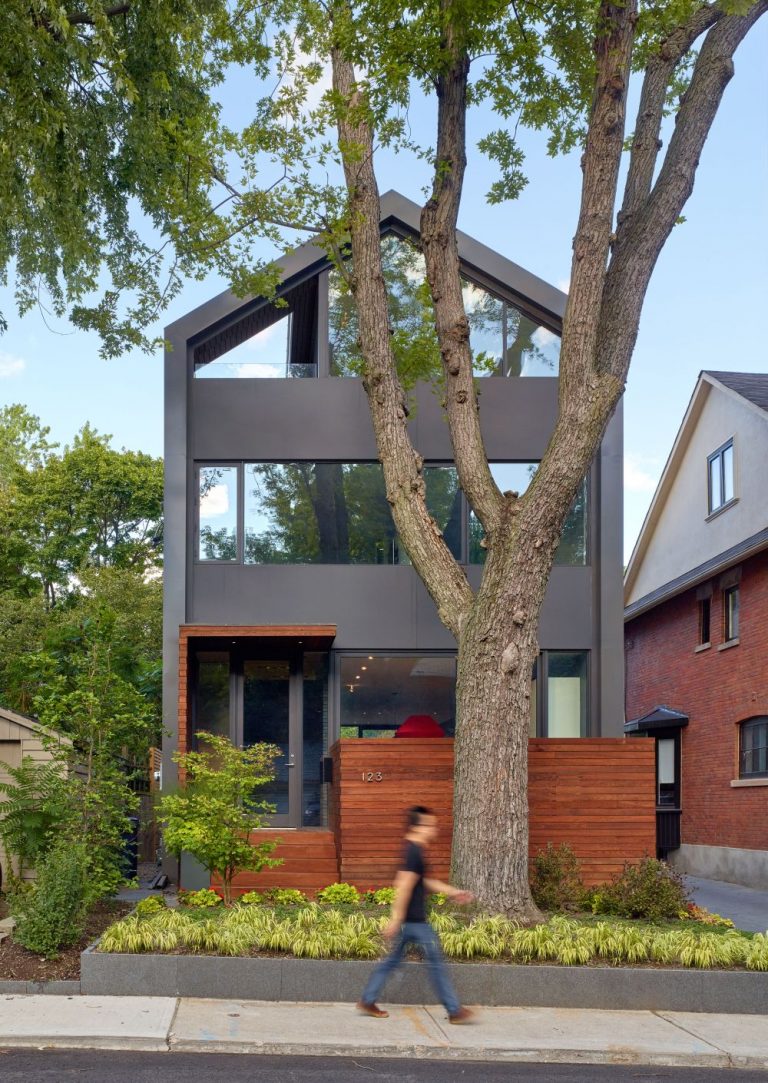
Modern House Brings The Countryside Charm Into The City
The Skygarden House was born from a desire to bring the charm and coziness associated with countryside houses into the city, to mimic the experience of living in a weekend retreat but in an urban environment with all the advantages that it entails. It was designed and built on a narrow lot in Toronto, Canada…
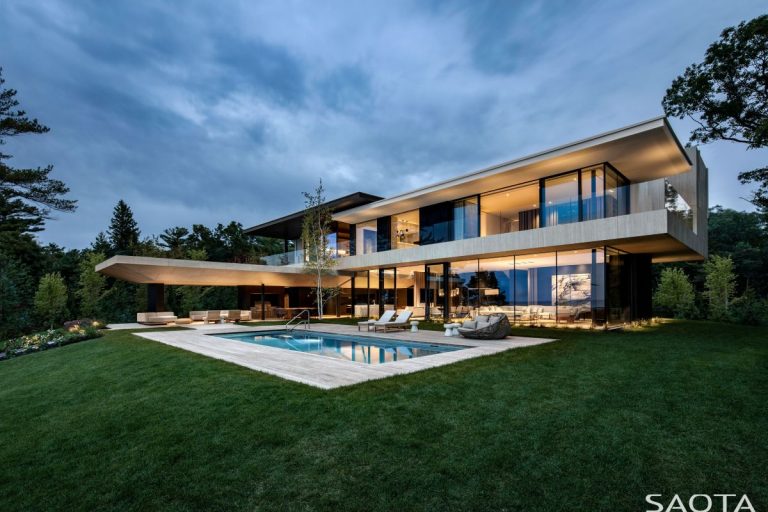
Contemporary Family Retreat On The Banks Of The Beautiful Huron Lake
In a small town close to London, Ontario there’s a gorgeous area filled with beautiful pine trees and a lovely view over Lake Huron. It’s here that architecture studio SAOTA together with their interiors division ARRCC took on the task to build a contemporary family retreat up a bluff between the forest and the lake….

Dream Villa in Brazil With A Tropical Yet Very Simple Design
Two concrete units, one at the top and one at the bottom, with opposite orientations and yet in perfect harmony – this is how we’d describe this wonderful residence from Vila Princesa, Brazil. The house was designed and built by studio Rmk! Arquitetura and offers a total of 456 square meters of living space. Completed…
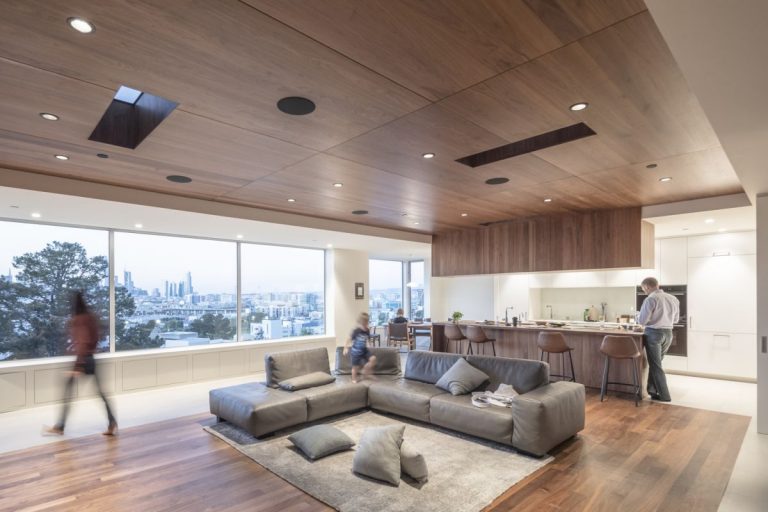
This San Francisco Apartment Blurs the Line Between Indoor and Outdoor Space
Smack in the middle of downtown San Francisco, a very basic apartment was converted into a spectacular space that overlooks the city. The residence is located on 19th street and required Sidell Pakravan Architects to do extensive renovation to the top floor of an existing unit and expansion of a penthouse. Combining two spaces into…
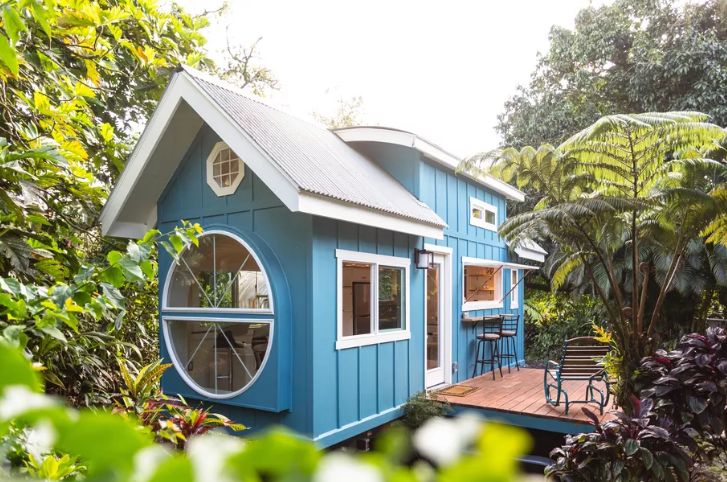
Tiny House With A Big Round Window And Tons Of Character
With proper planning and a good design idea, a tiny home can look amazing and be very practical at the same time. That’s exactly what you can expect from the Oasis Tiny Home designed by Ellie and Dan Madsen of Paradise Tiny Homes. This lovely little structure measures 24’L x 8’W x 14’H and is…
