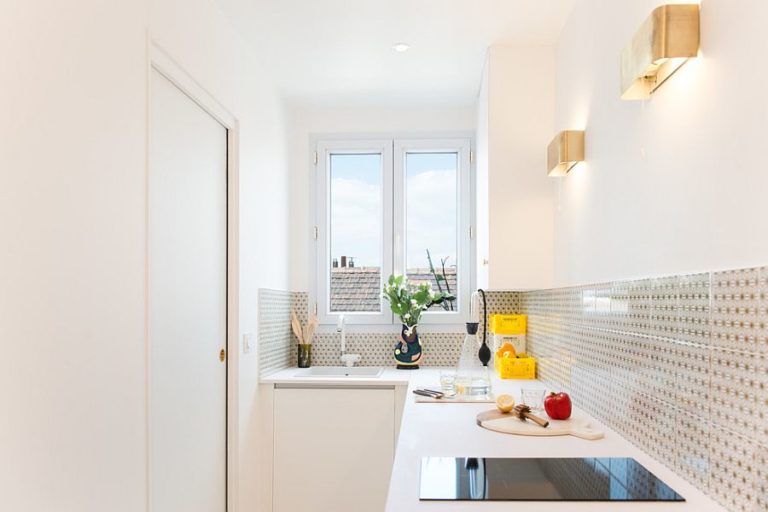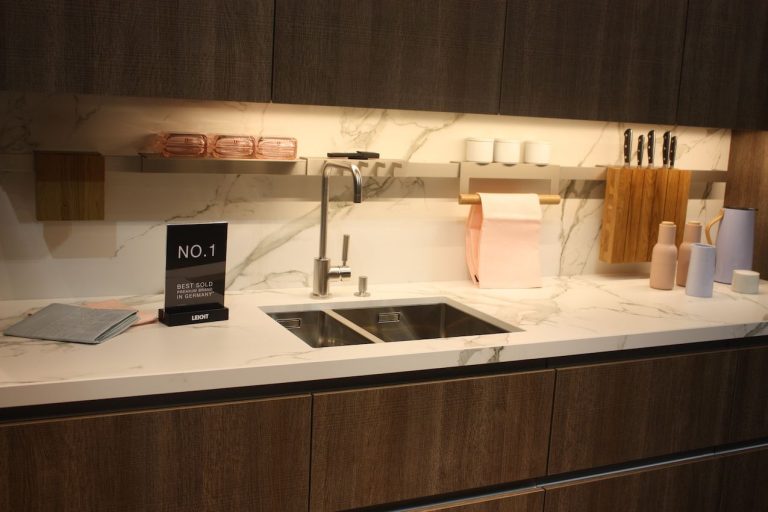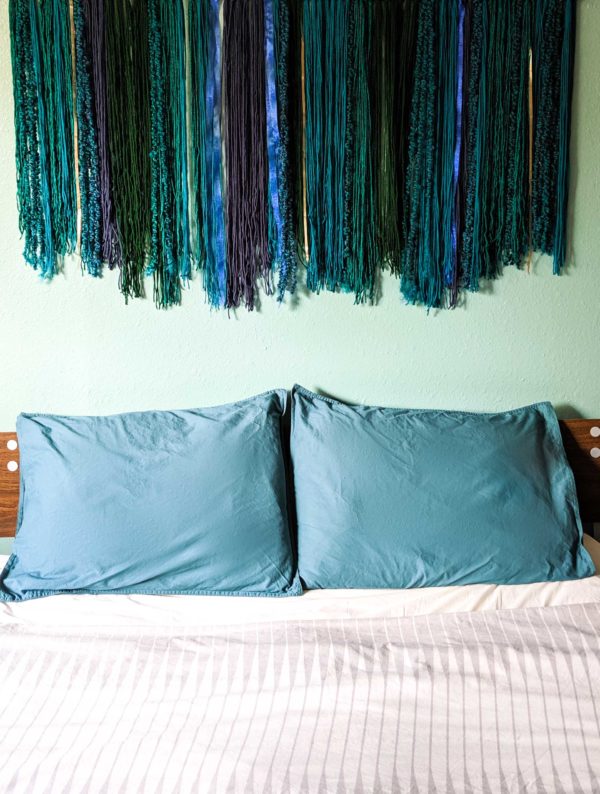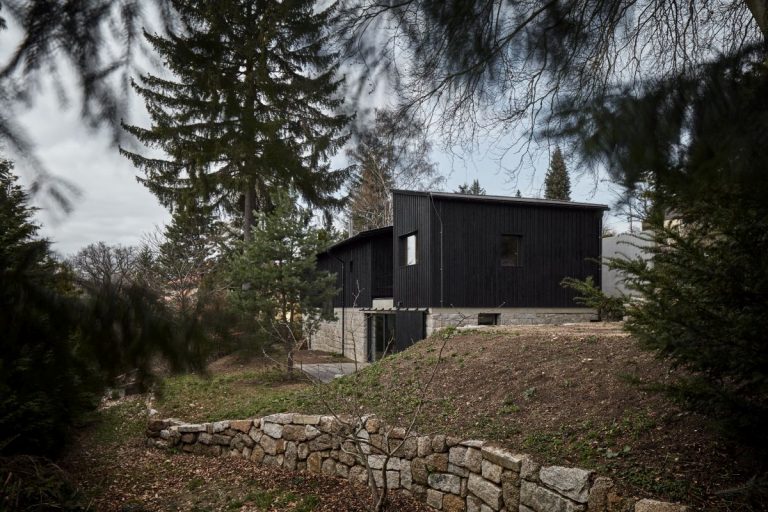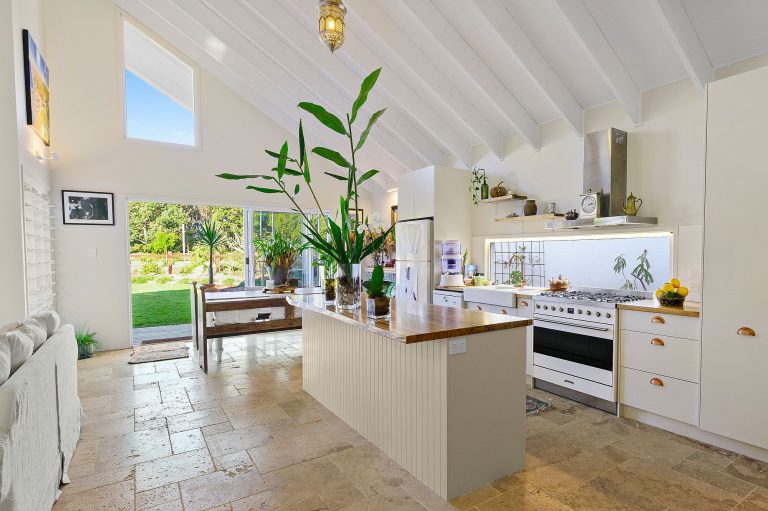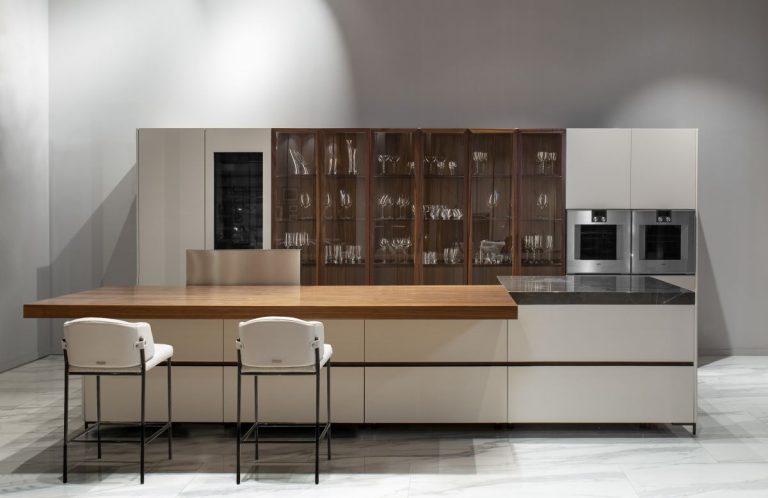Kitchen Wall Tiles and Floor Tiles
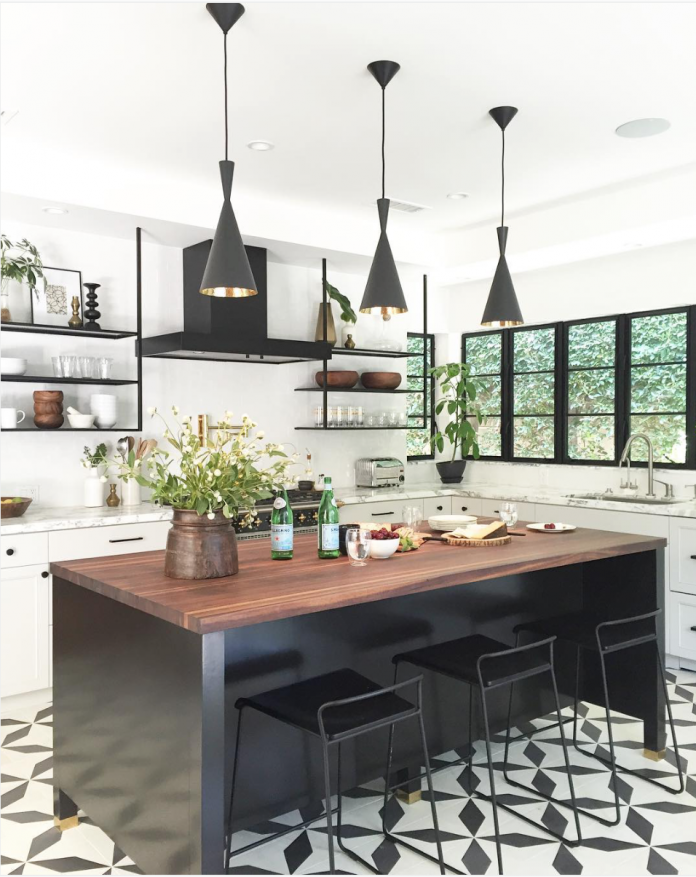
A long, long time ago, kitchens didn’t have any backsplashes. It might seem impossible to imagine a kitchen without one of the most decorative parts of it, but prior to about the 1940s, they weren’t needed. Kitchens have always served the same function (to prepare meals), but they only advanced enough to include design features within the last century. The backsplash was initially only about 4 inches high and went above the sink and stove (where splashes were most prevalent). Eventually, tile made its way onto the wall, and the look stuck. This doesn’t mean that the style has always stayed the same, as the look of cement tile backsplash has changed dramatically over the years.
One of the easiest ways to incorporate wall and floor tiles into your kitchen is to look for a right balance in size. This is emphasized by Sarah Sherman Samuel who suggests creating balance with one small scale pattern and one large scale pattern. Doing floor-to-ceiling subway tiles will make the room feel claustrophobic, but a mix of bold, bright floor tiles in a single color mixed with a much smaller pattern climbing the walls will transform a room.
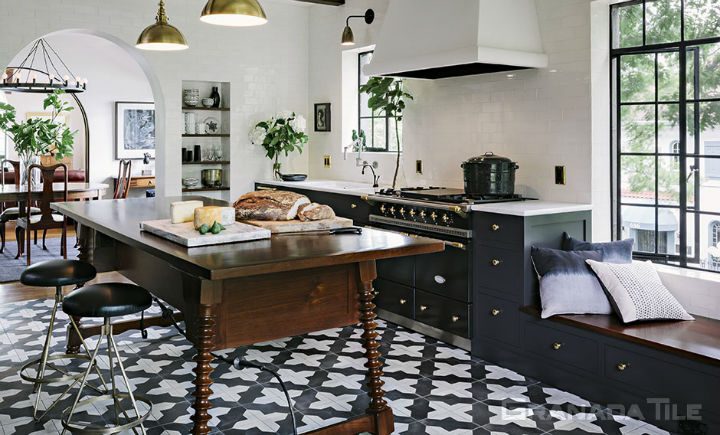
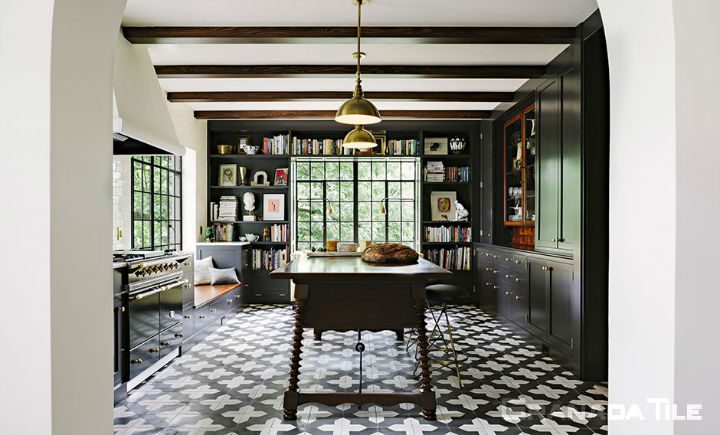
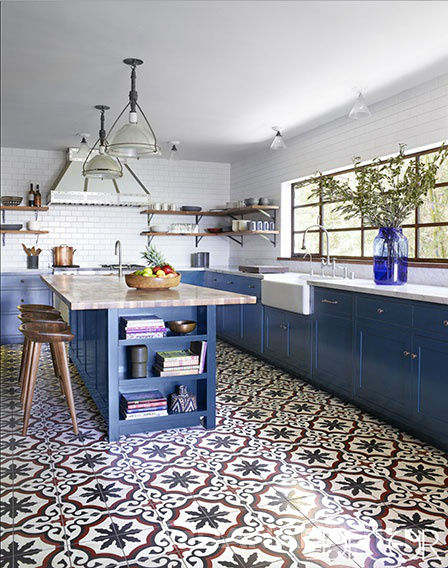
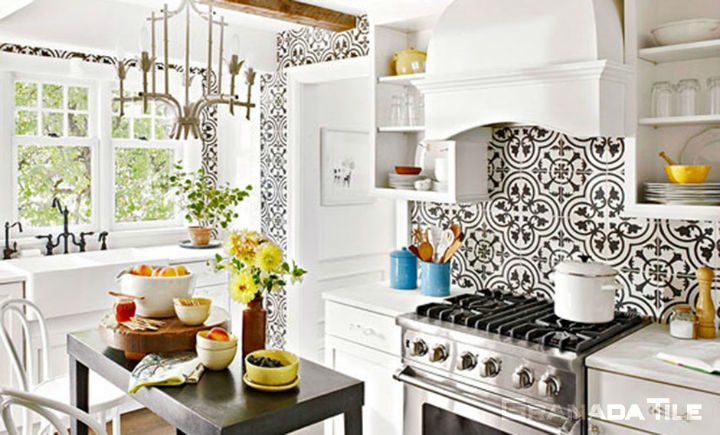
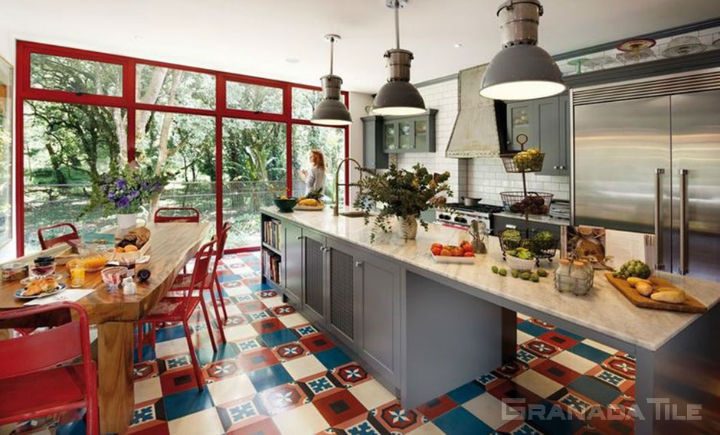
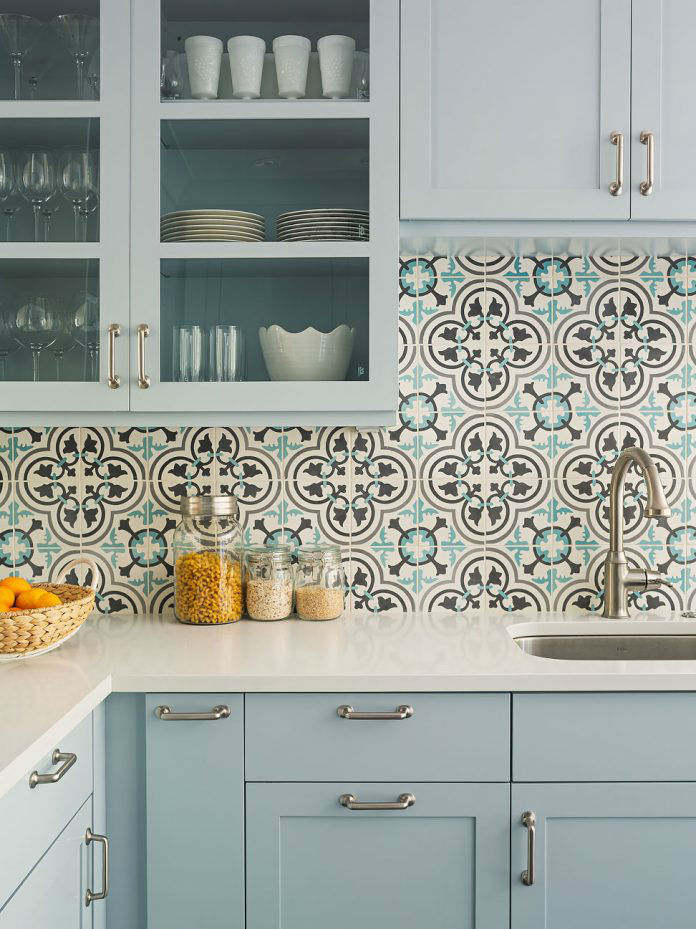
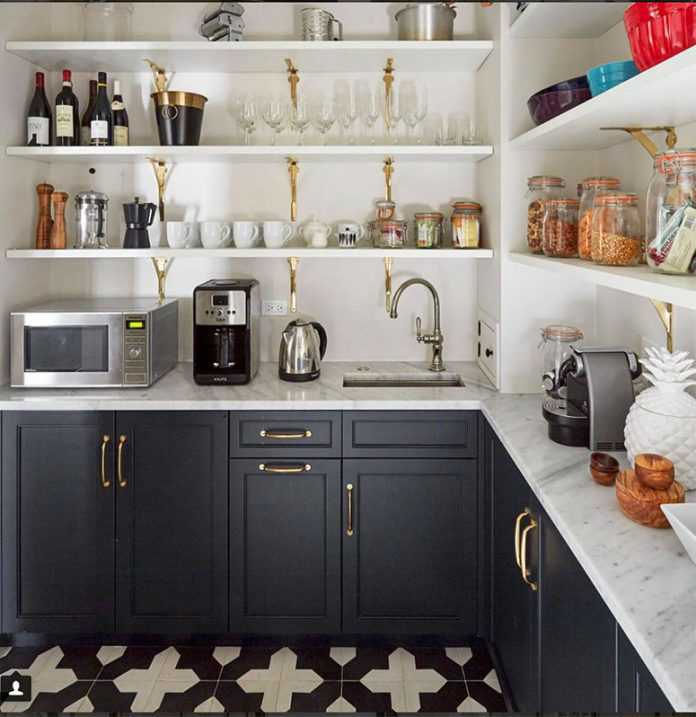
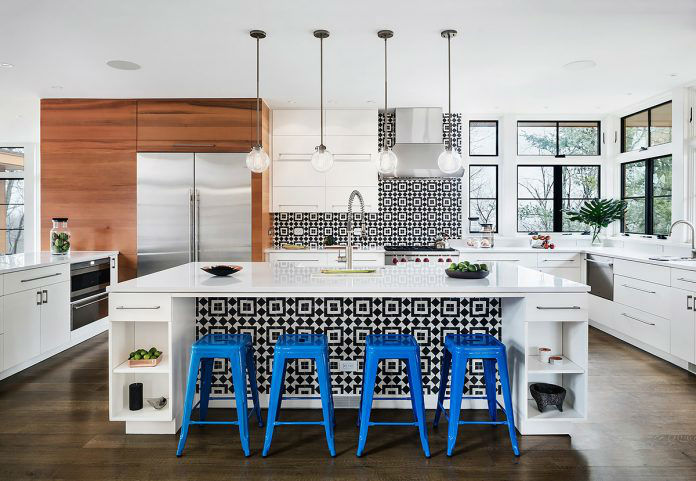
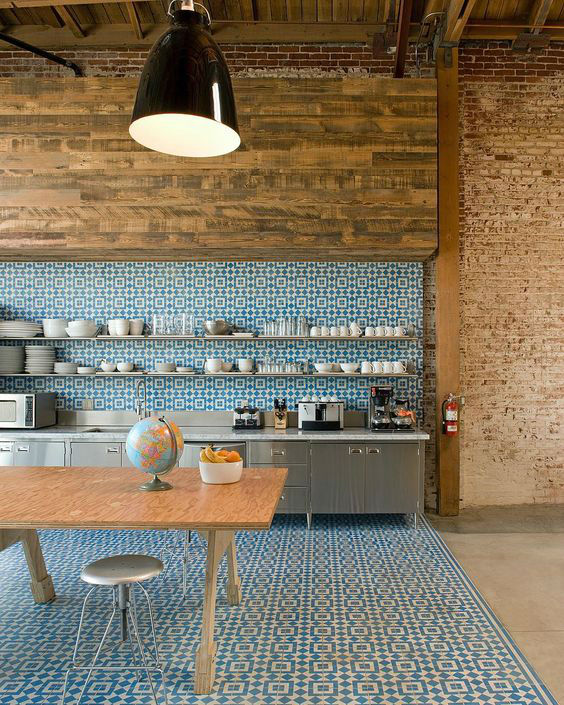
Images: GRANADA TILE
