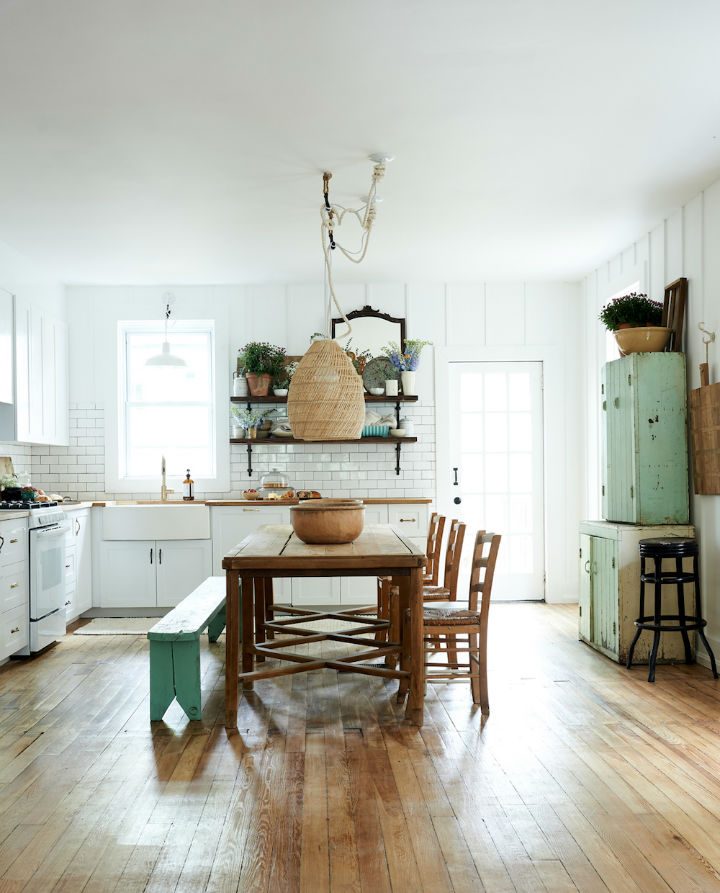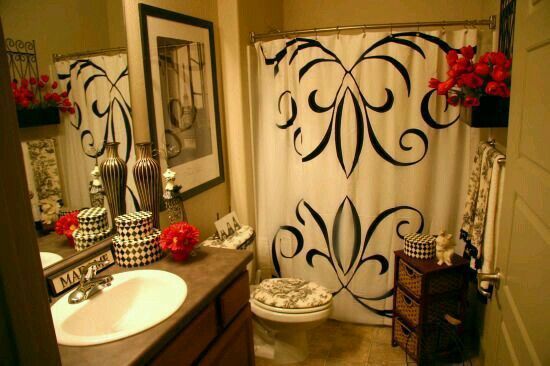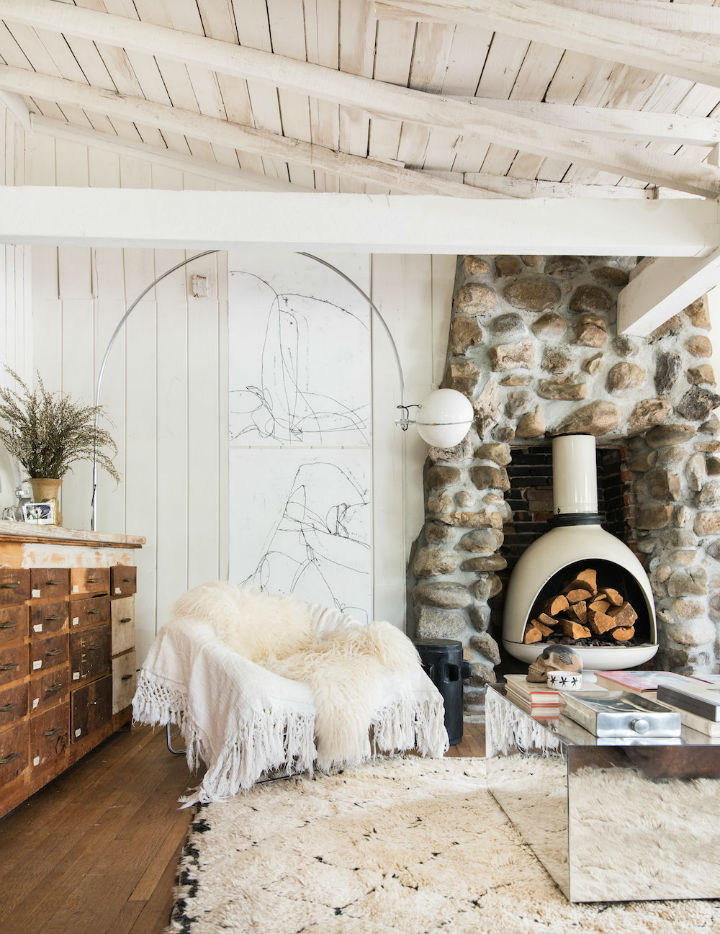
Similar Posts
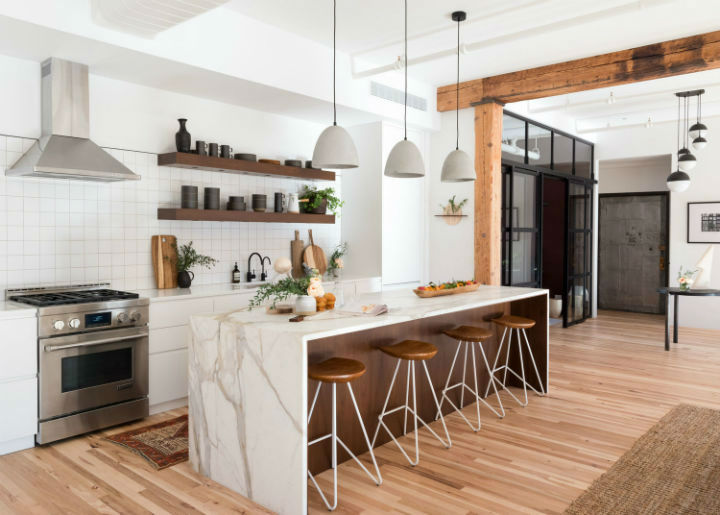
Industrial Cast Iron Soho Loft
Industrial Cast Iron Soho Loft designed by Becky Shea. Tucked away in Soho overlooking lower Manhattan’s skyline, a beautiful cast iron front is included with this landmark early 20th century building that predates steel’s rise to supremacy. With bones to prove its authenticity, this loft is equipped with the original elevator opening directly into the living…
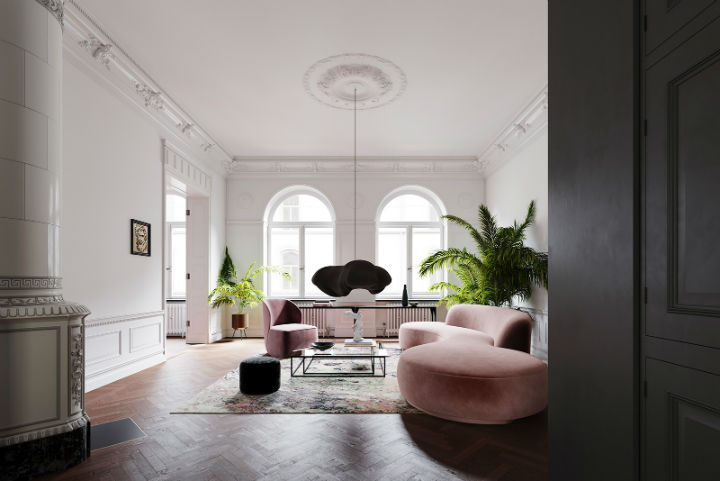
Unique Contemporary To a Classic Space in Stockholm
Can A Traditional Space Become Modern? This apartment in Stockholm designed by Tina Bergman is a great example of how to Design a Modern Space for a Traditional Building. Tina Bergman Architect is a London based architectural practice with projects mainly in Sweden and the UK. The post Unique Contemporary To a Classic Space in Stockholm…
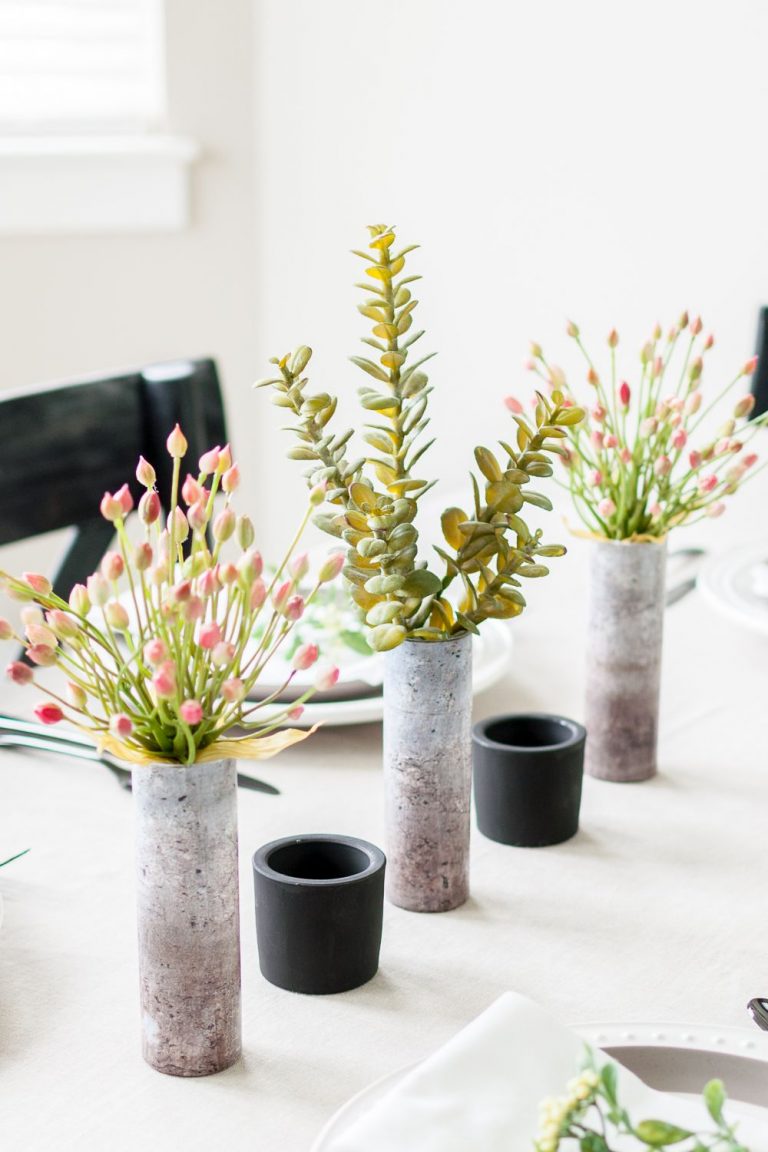
20 Amazing Concrete Projects You Must Definitely Give A Try
Concrete is a very underrated material considering how versatile it is and how many really great DIY concrete project ideas are out there. We’ve put our favorite ones in a list and we’re sharing it with you in the hopes that they’ll inspire you to explore some of the options yourself. You can make painted…
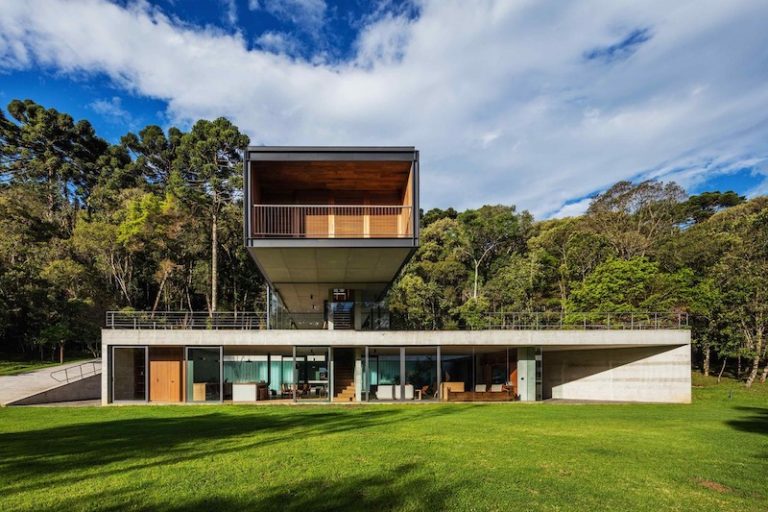
35 Modern House Designs That Look Amazing From Every Angle
The world is full of beautiful buildings and really inspiring designs and with so many wonderful options it’s impossible to pick a favorite so we didn’t. Instead we gathered here 35 modern houses that we find interesting and while this can be only the start of a really long list, we hope it’s enough to…
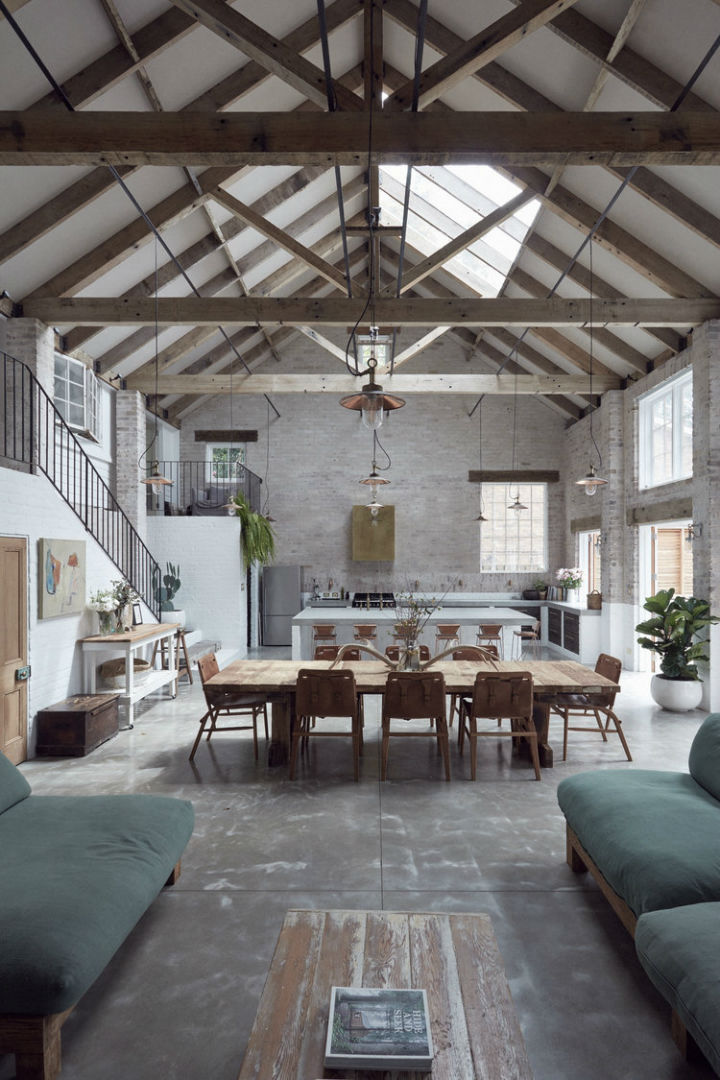
Beautiful and Timeless Interiors With Use of Natural Materials
Rama is a multi-disciplinary design team led by daniel raymond and thomas martin specialising in architecture. Our vision is to create beautiful spaces and timeless architecture that give people an enhanced sense of well-being our mission is to build meaningful relationships with like-minded clients and collaborate with expert consultants and builders to achieve our…
