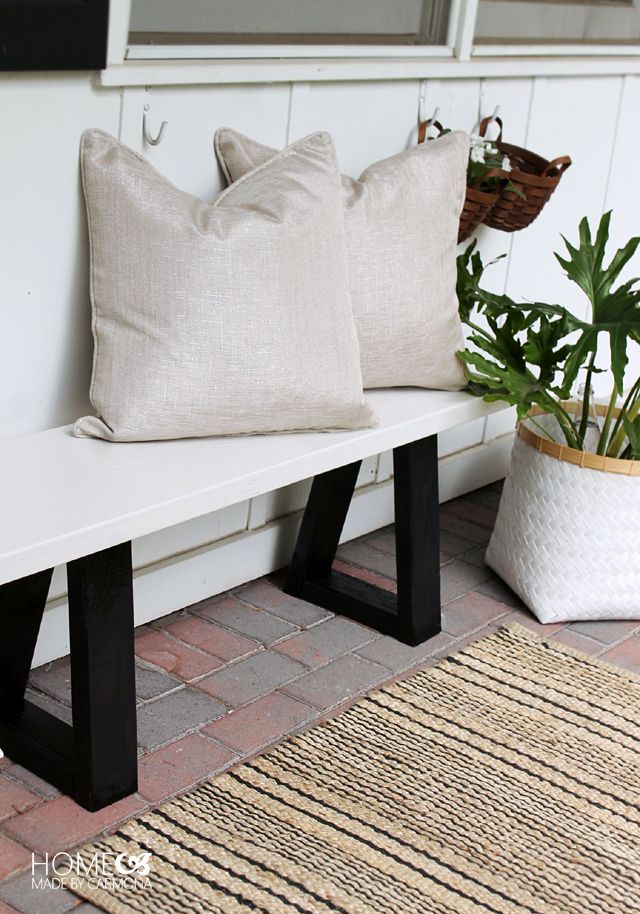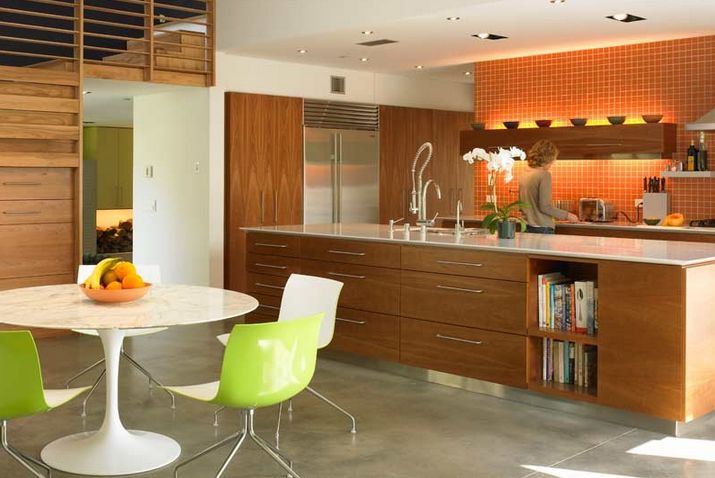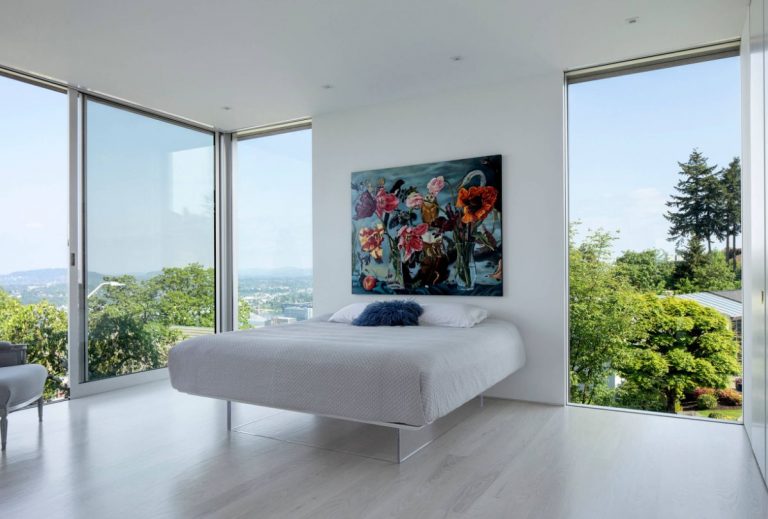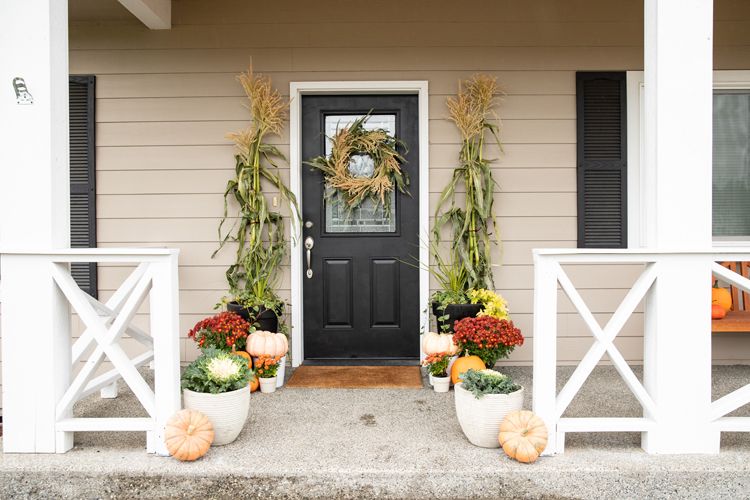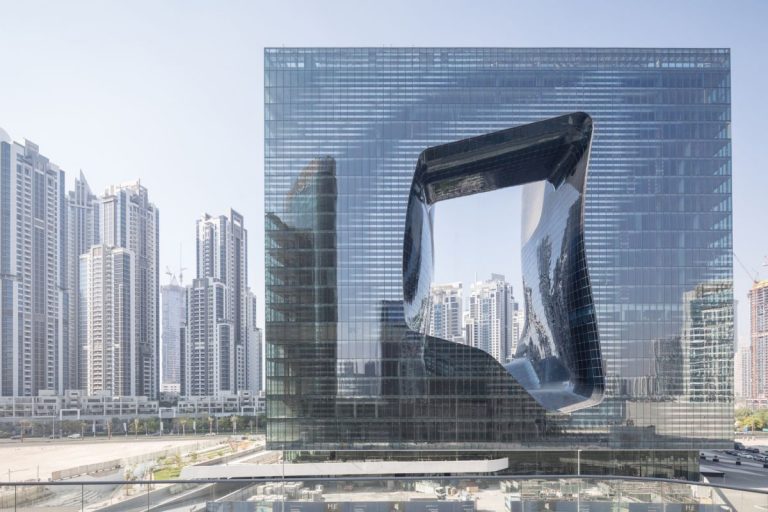Houses With Black Cladding That Are in Harmony With their Surroundings
A house with a black exterior is like a little black cocktail dress: Suitable for any occasion or location. Seaside, tucked away in the mountains or elsewhere, a home with black cladding will never shrink into the background. It stands out against the landscape, almost as an extension of the dark earth. Infused with drama by their nature, houses clad in black raise the anticipation of what will be found inside, which is most often light and airy interior, quite the antithesis of the dark exterior. There are many ways to execute a black house in a way that unites the design with its surroundings, as these Canadian homes exemplify:
Remote Three-Season Lake House
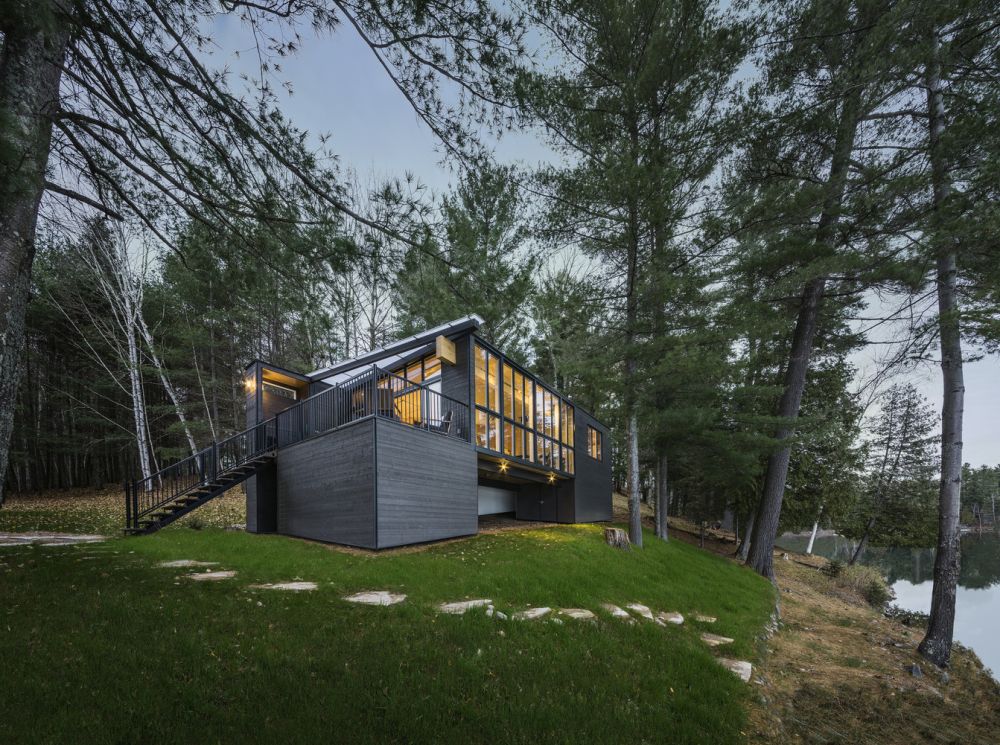
Rising from the decay of a previous family getaway, this house clad in black was designed by Kariouk Associates of Ladysmith, Canada. The home sits beside a remote, private lake on the exact spot where the previous house was. Meant for use during three seasons, the house was designed with an open plan, using prefabricated parts to keep down the cost of building in a remote locale. A steel-post foundation supports the shell made of CLT panels and the entire structure was assembled in less than two days. Inside, surfaces of natural wood make a warm and welcoming interior and plentiful windows offer spectacular views of the lake and woods.
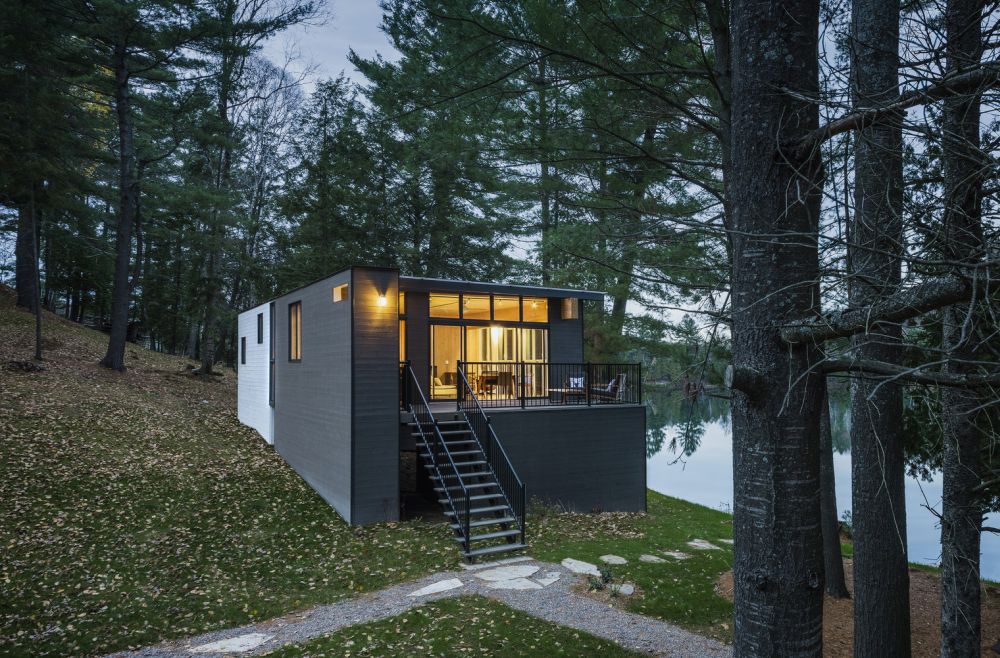
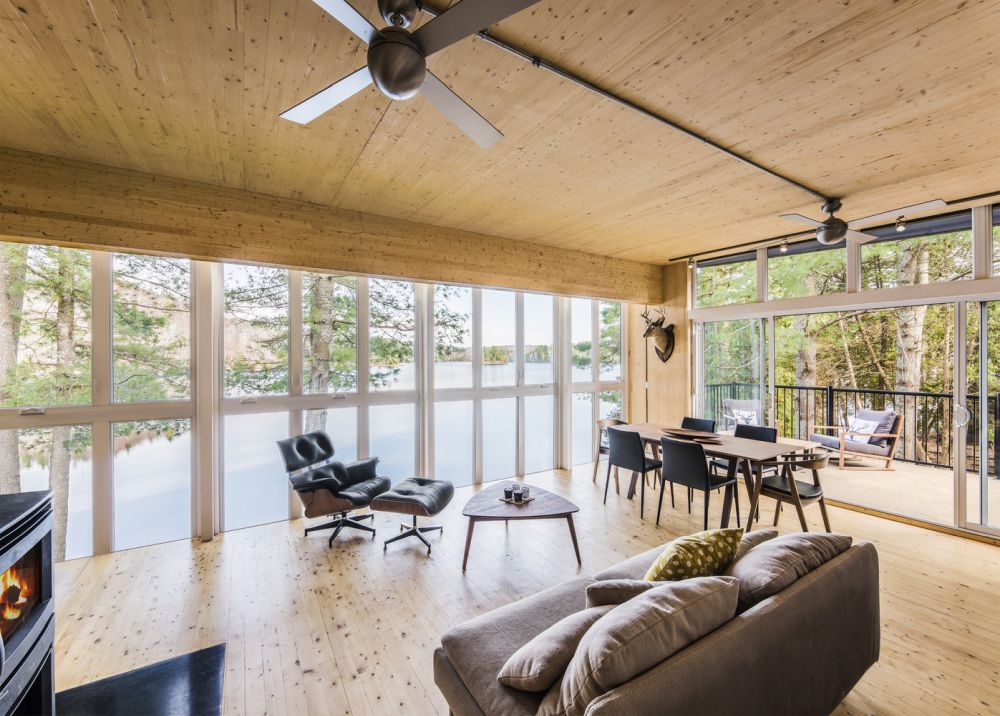
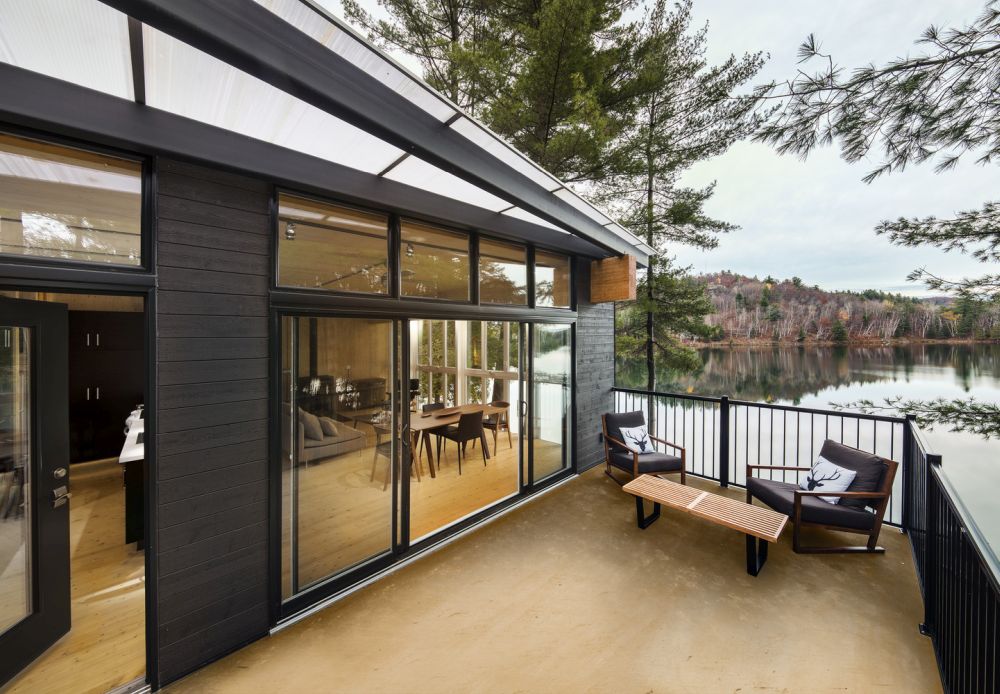
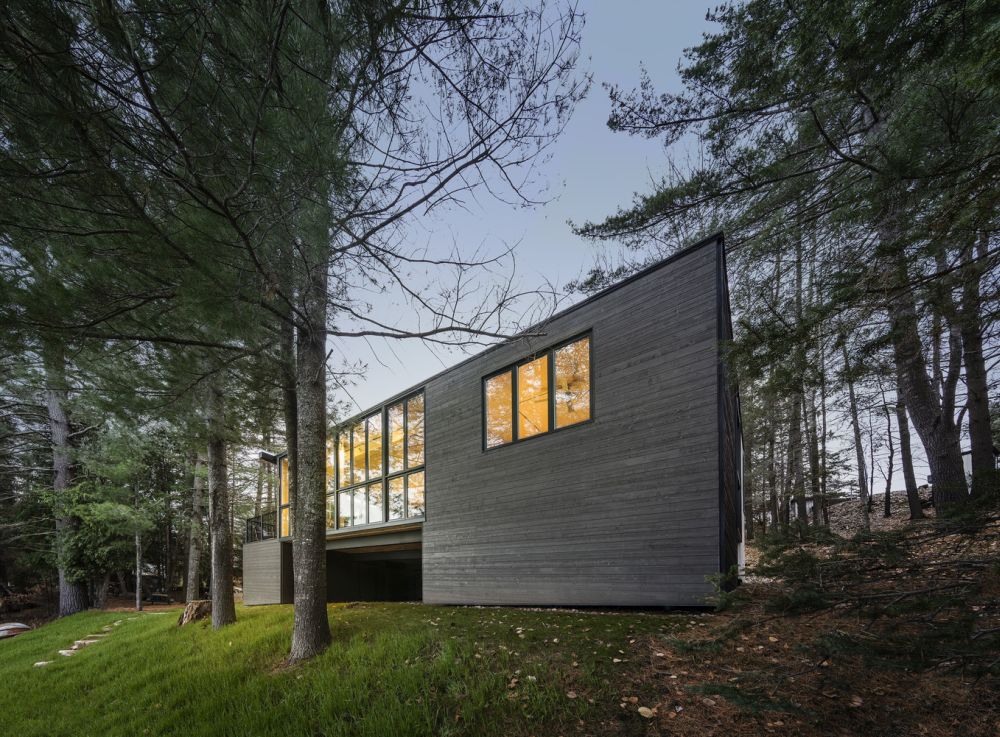
Cantilevered Design for a Rugged Landscape
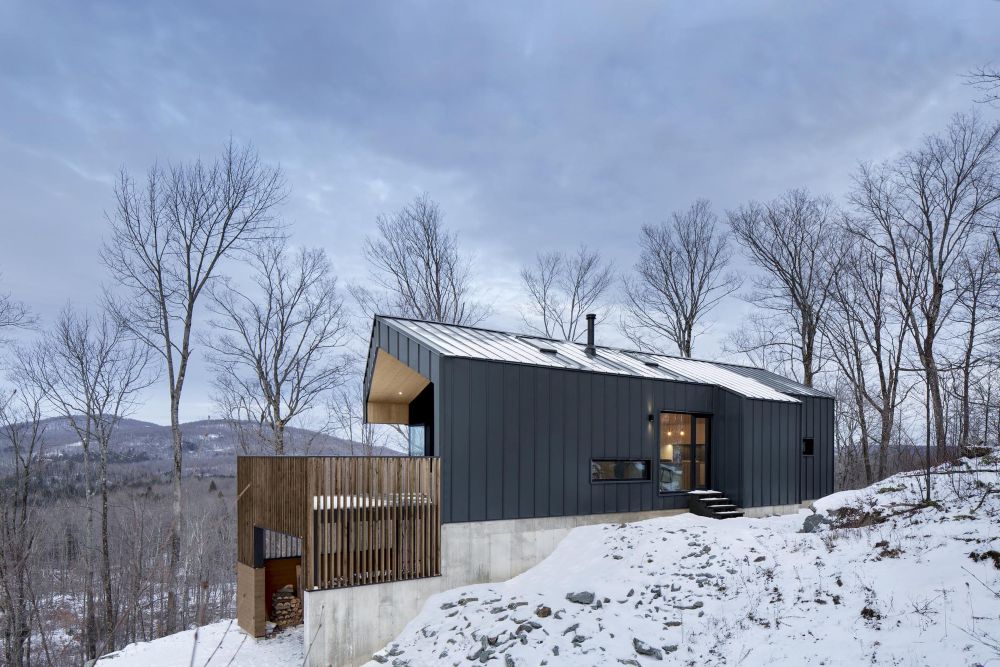
Located in the woods of Quebec’s Eastern Townships, this home, clad in black vertical planks, has a sensibility that fits in with the jutting, rugged and rocky landscape. Designed by NatureHumaine Architecture Design, the house features what looks like stacked elements that are joined in the middle by a kitchen and master bathroom that divide the living space from the bedroom. The part with black wood has a section that cantilevers the main floor and its gabled roof makes it feel as if it is soaring into the trees. A long strip of windows bisects the side of the house, offering views of the vast valley and Mount Orford in the distance.
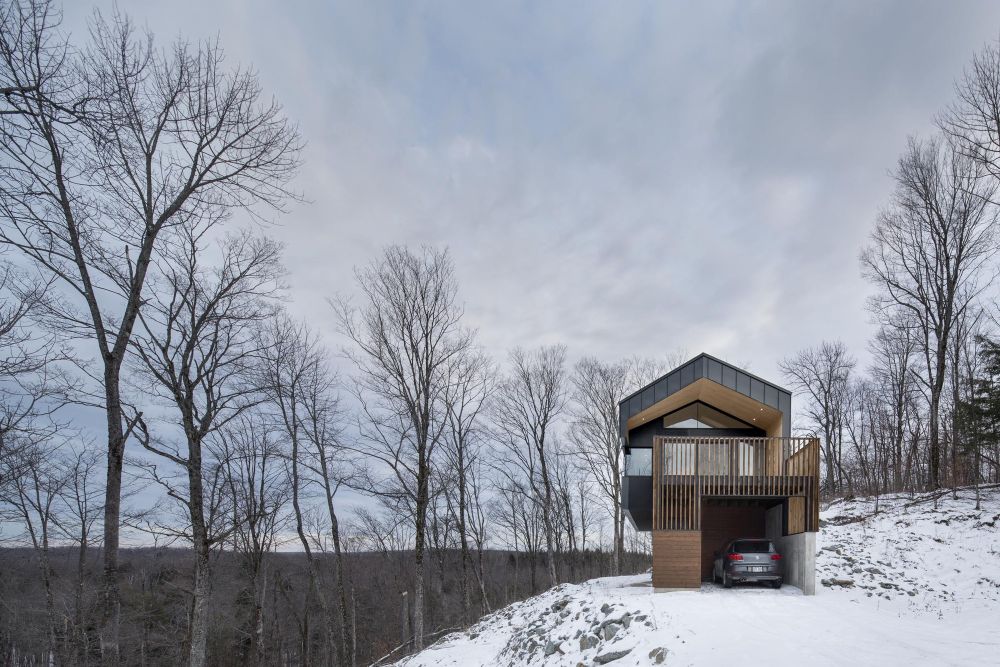
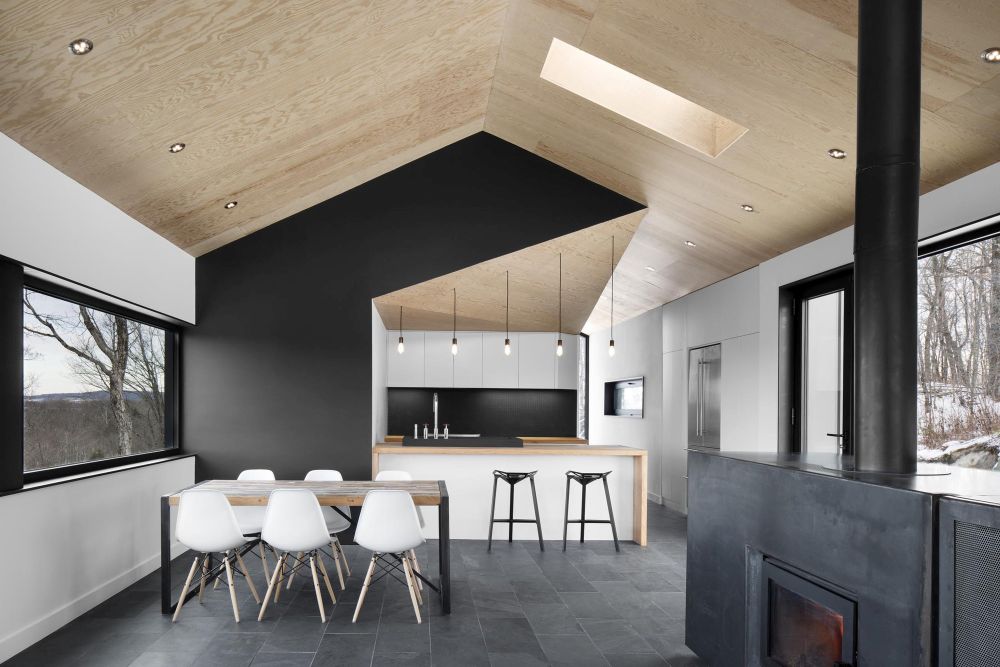
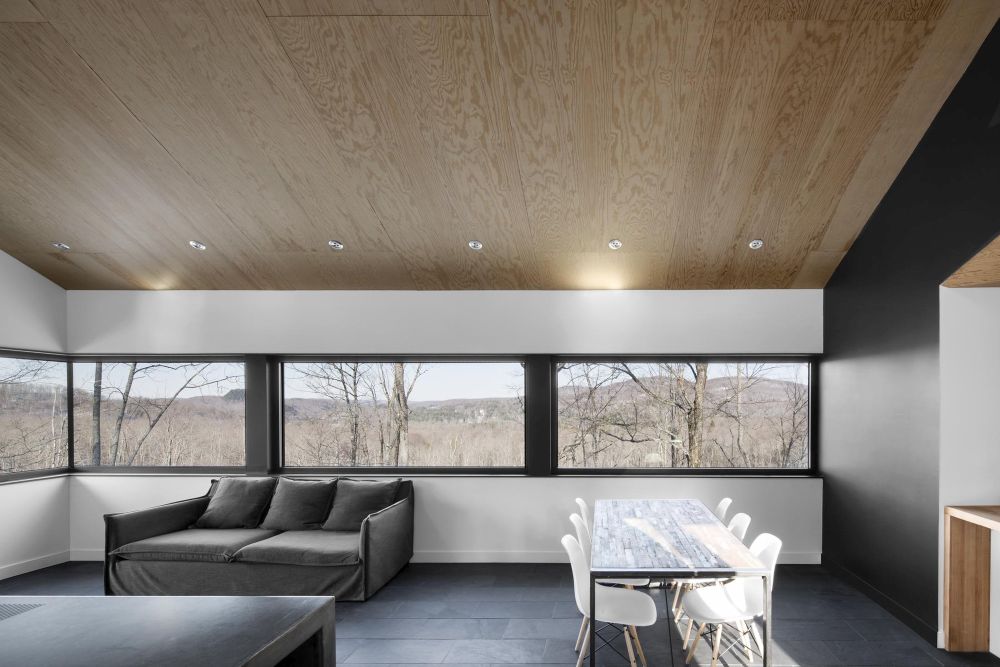
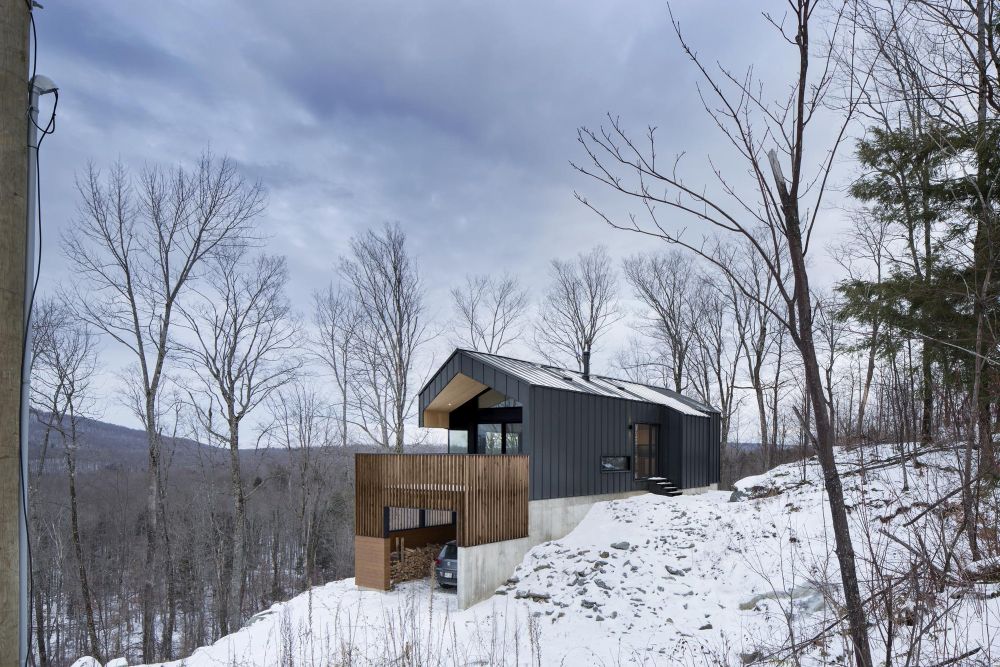
Mixed Material Ski Home
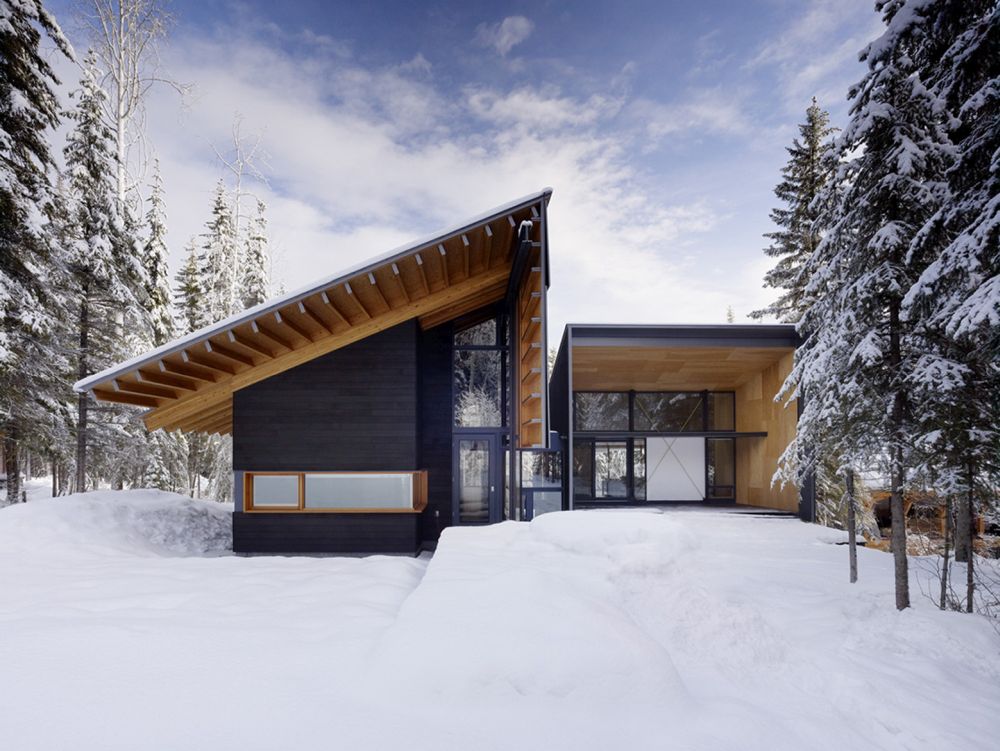
A mix of black-stained and clear cedar siding dominate the design of this weekend home in the Canadian Rocky Mountains at Kicking Horse ski resort. Providing beds for up to 14 people, the home is an ideal base for seasonal outdoor activities. Surrounded by a forest of spruce and aspen, the house sits along a ski trail and features two main elements: One that contains the sleeping and bath spaces, and an open shell with living and dining spaces, along with spectacular mountain views. A glass section links the two and fiber-cement panels with bold colors serve as accents. It is ideally situated to appreciate the vistas as well as hide other homes nearby from view. Inside, a variety of materials are used, from concrete to mahogany, steel and Douglas fir plywood. It was designed by Bohlin Cywinski Jackson.
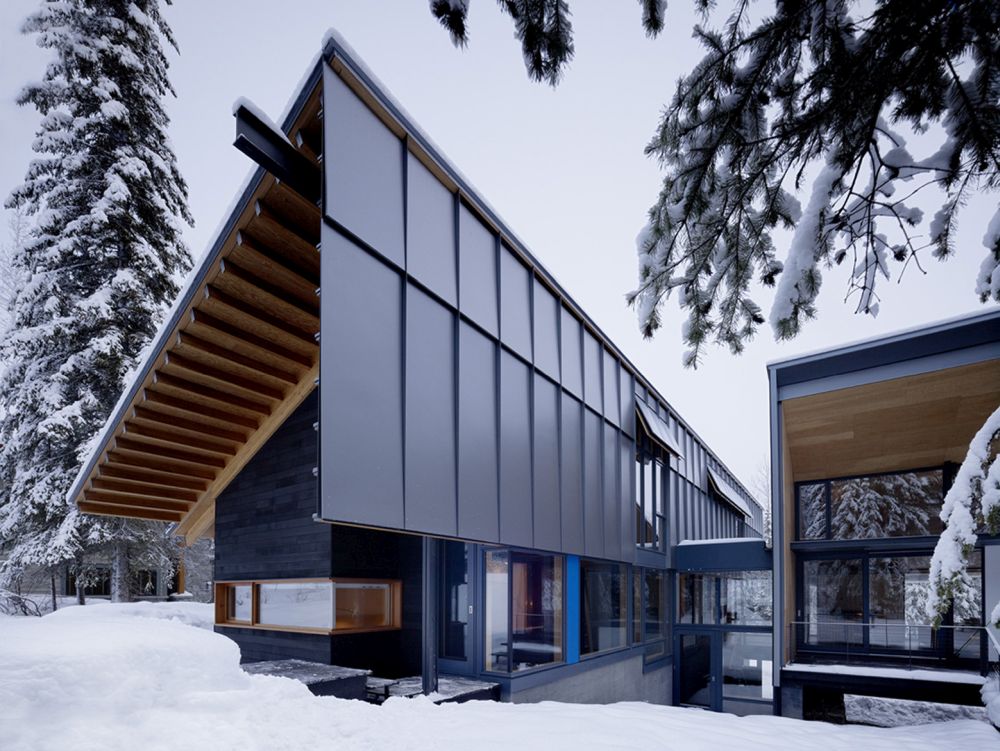
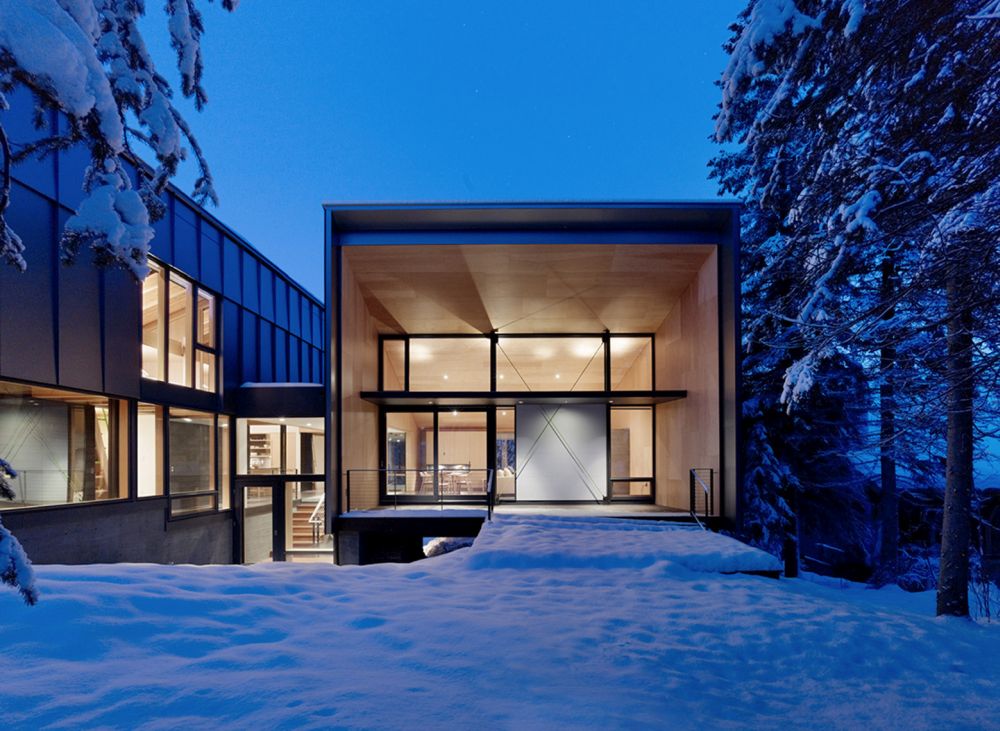
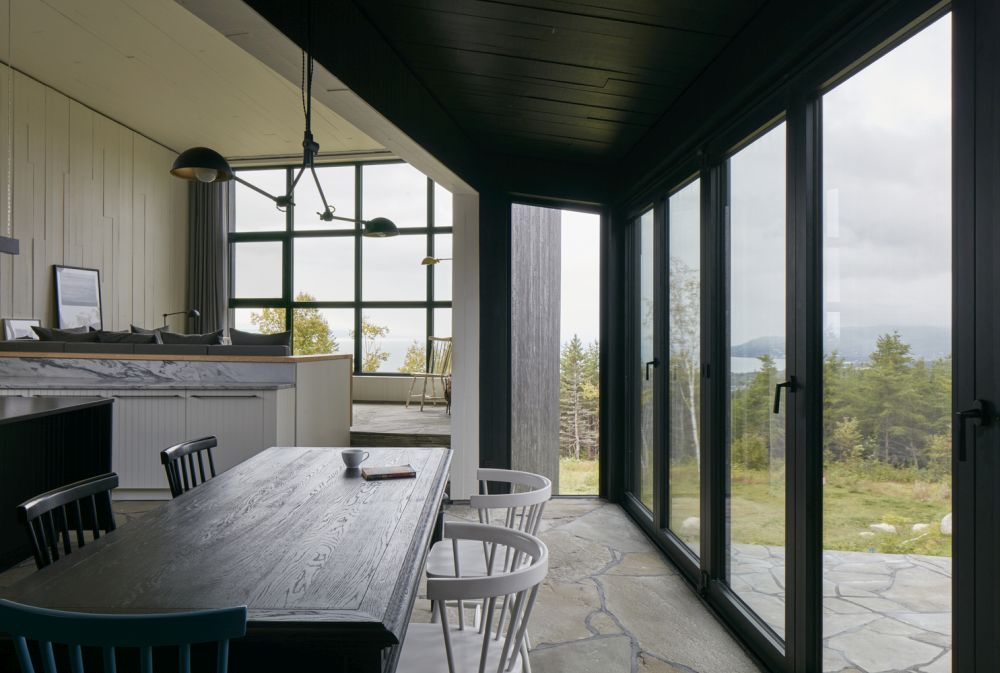
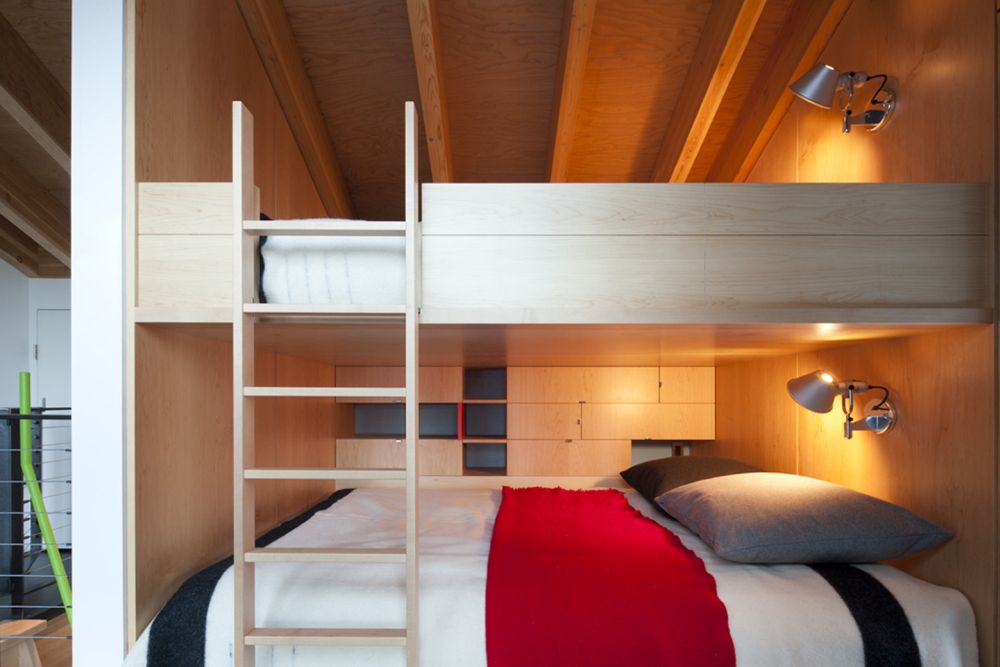
Minimalist with a River View
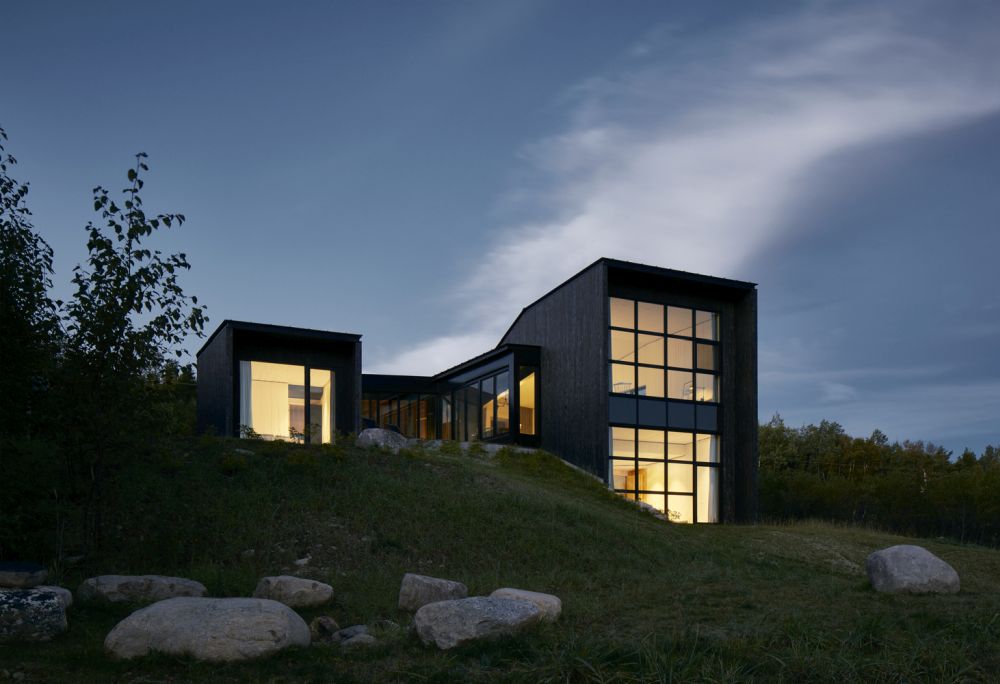
As is the case for most residential development projects, the site of this charred cedar home was stripped of vegetation to clear the way for views of the St. Lawrence River. Designed by Alain Carle Architecte, “La Charbonnière” seems to rise out of the ground almost like a sculpture. The cedar cladding was blackened using the technique of “shou-sugi-ban” and cover the full exterior. In the back, the house has no windows, with all focused toward the river on the front side. The various sections hug the landscape, with the large jutting out as the dominant element. Inside, the living spaces have sweeping views and a rustic feel that is Zen-like and relaxing.
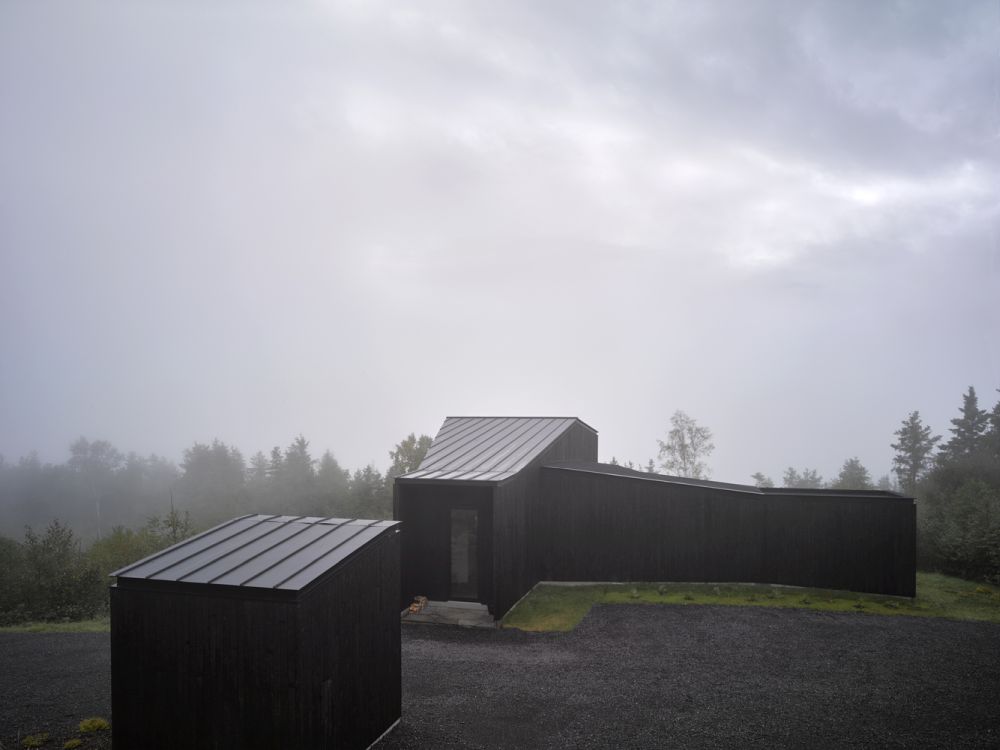
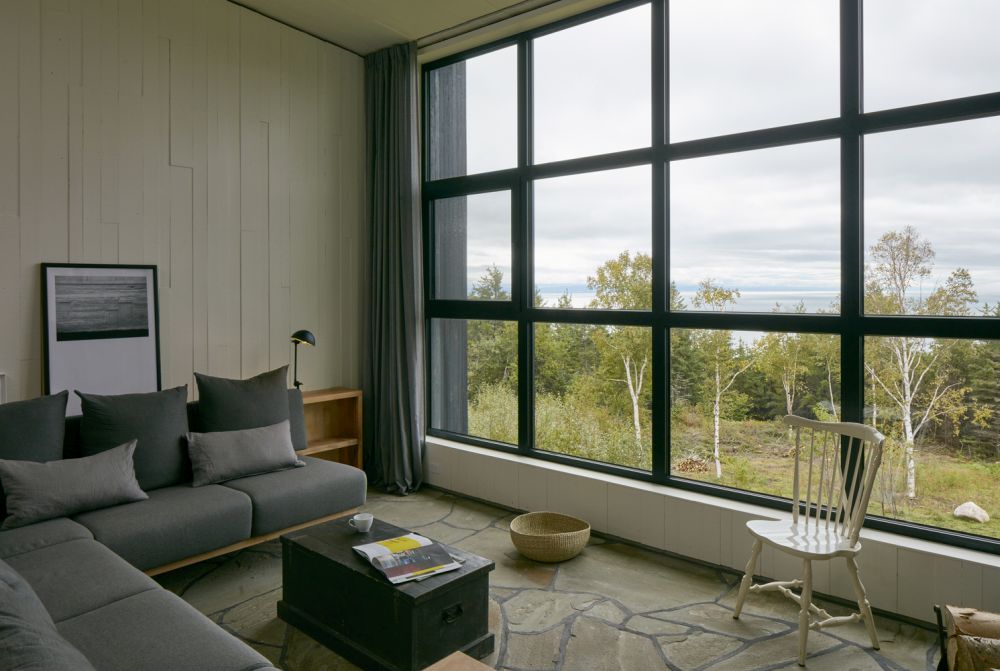

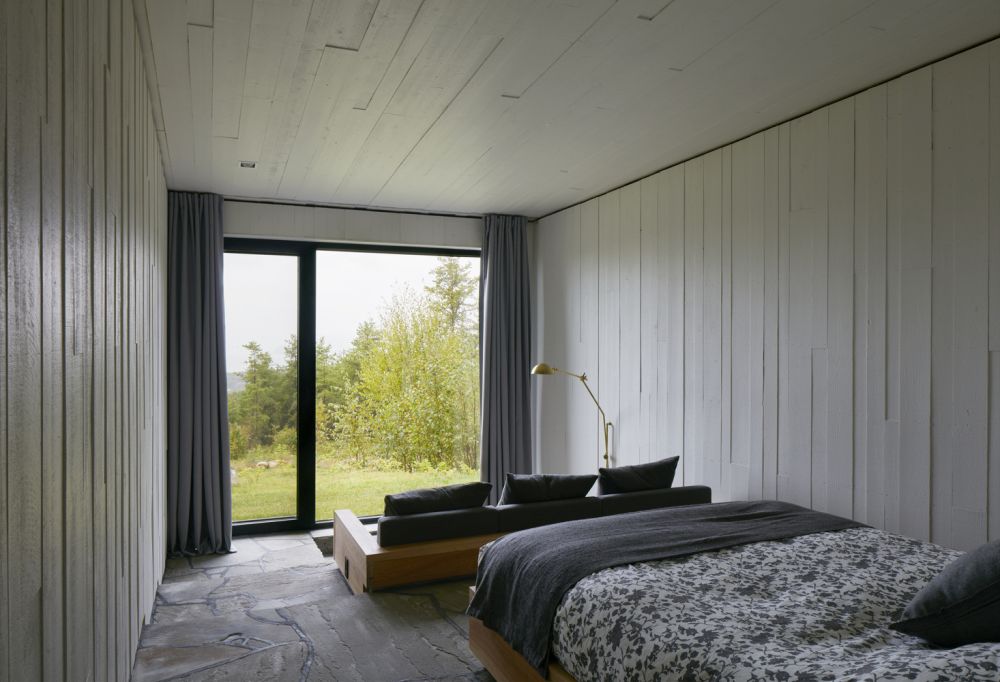
Vista-Oriented Family Home
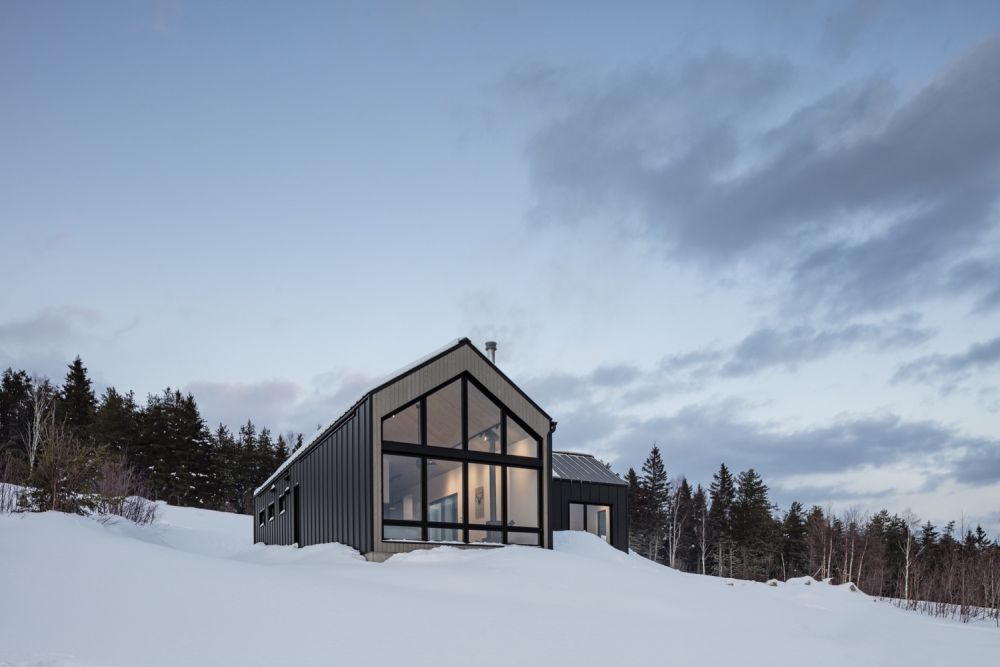
Also located along the St. Lawrence River, but with an entirely different aesthetic, this black-clad home is the Chalet du Bois Flotté (the Driftwood Chalet). Designed by Boom Town, it overlooks the river and Cap-à-l’Aigle. The rectangular shape and gabled roof harken back to the original types of homes built along the river. A black steel roof sits atop an exterior of cedar cladding that covers the two separate buildings of the home. Joined at right angles, the two sections are custom designed and culminate in the massive window at the west end that takes up the entire wall. Inside, a minimalist Scandinavian interior includes polished concrete slabs that form split-levels to increase the living space.
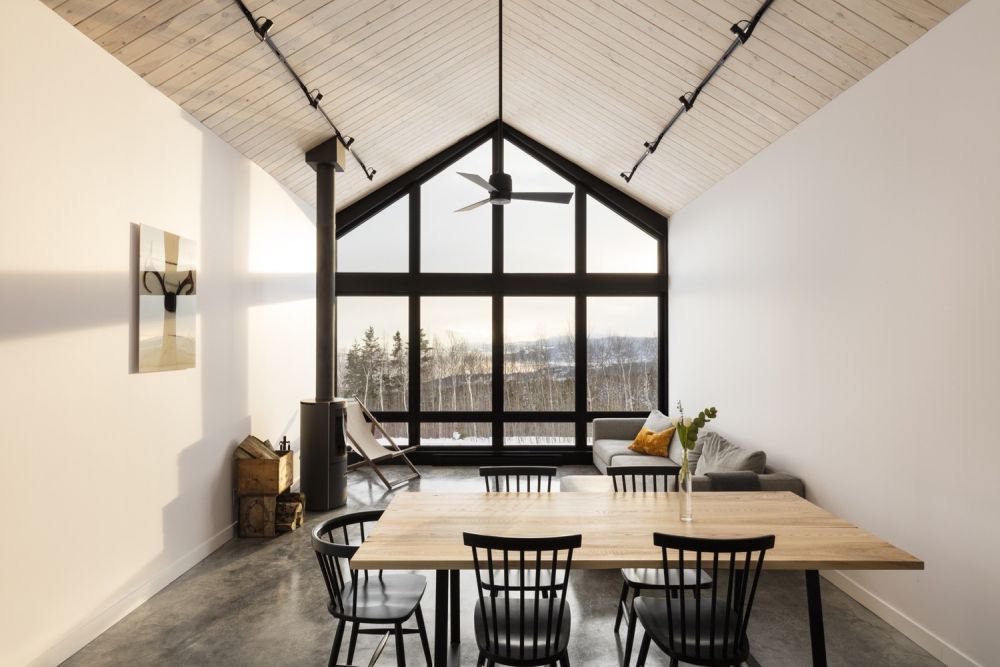
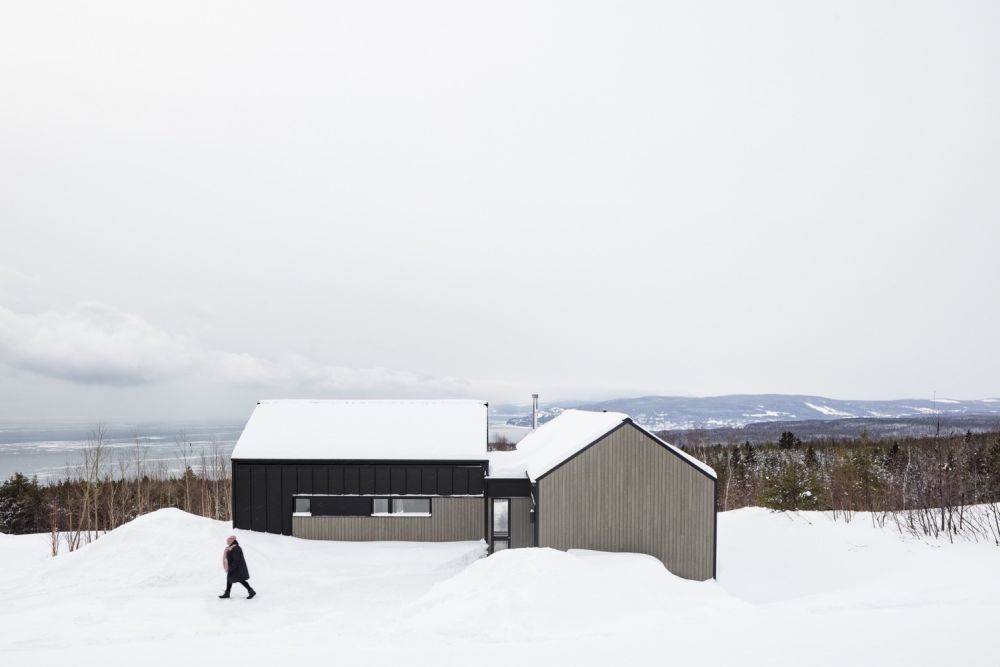
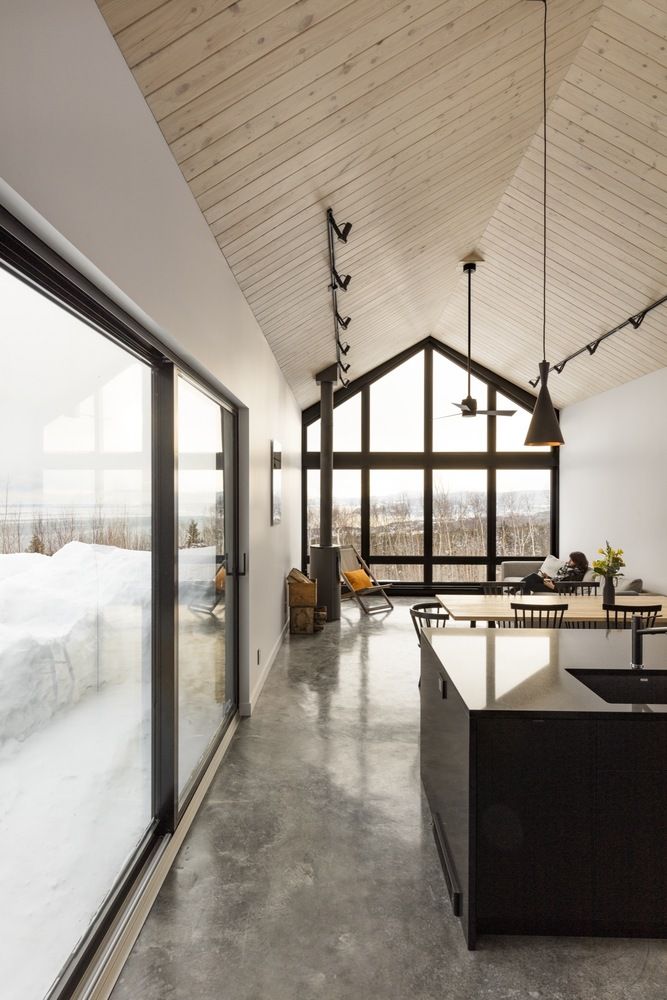
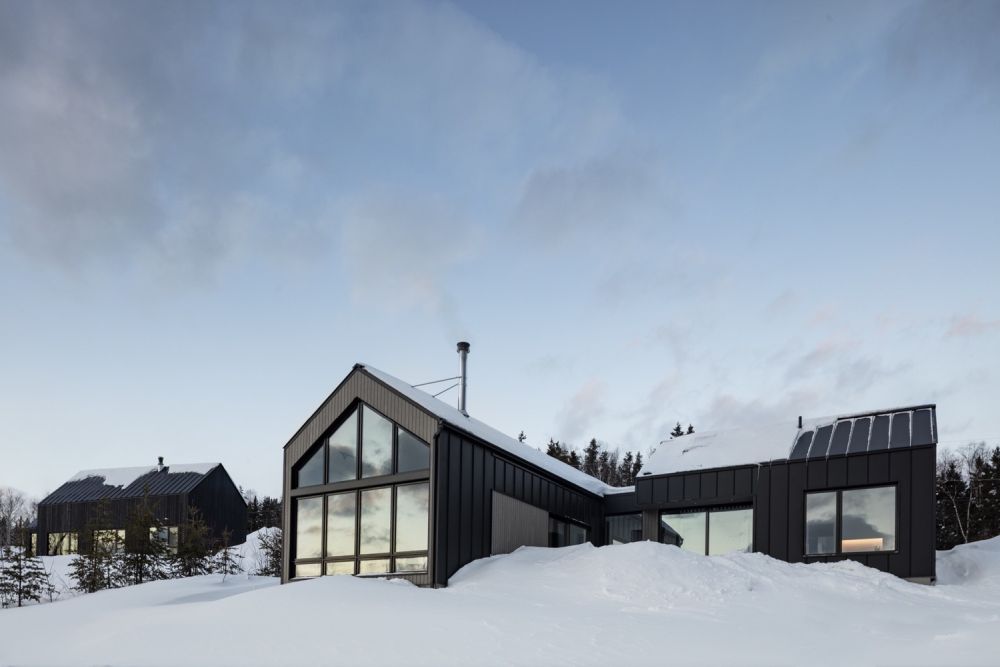
Lakeview Home with Privacy
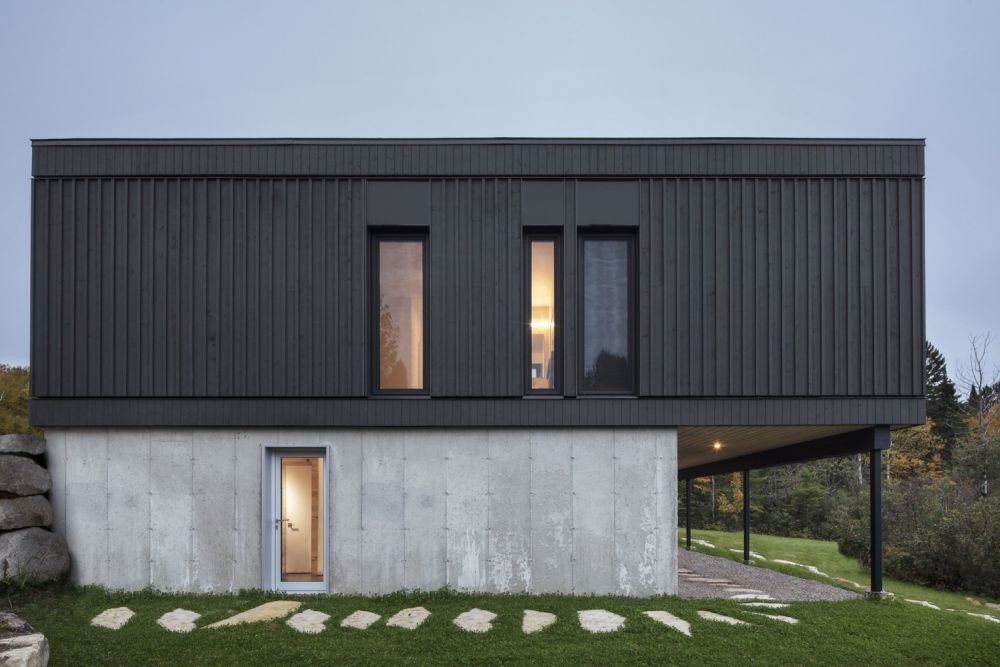
Set beside Lake Ouareau in Saint-Donat, La Barque is a home that is situated for privacy as well as the enjoyment of the lake. The black-clad house sits atop a concrete base and features a dislocated facade that also contains a barbecue and a pizza oven. In the direction of the water, the house, designed by ACDF Architecture, opens up to the vista before it. In contrast to the black, angular exterior, the interior is a light-filled space designed for comfort. The upper level contains the kitchen, dining room and two bedrooms and the lower level has a family room, sauna and children’s rooms. Built-in mosquito netting enhances the summertime enjoyment of the outdoor space.
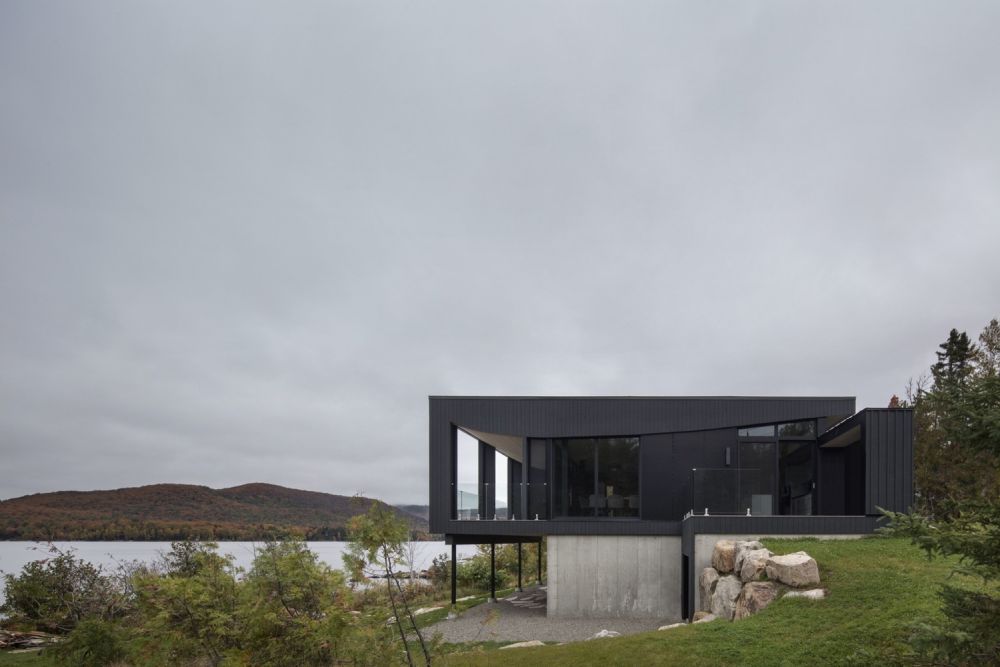
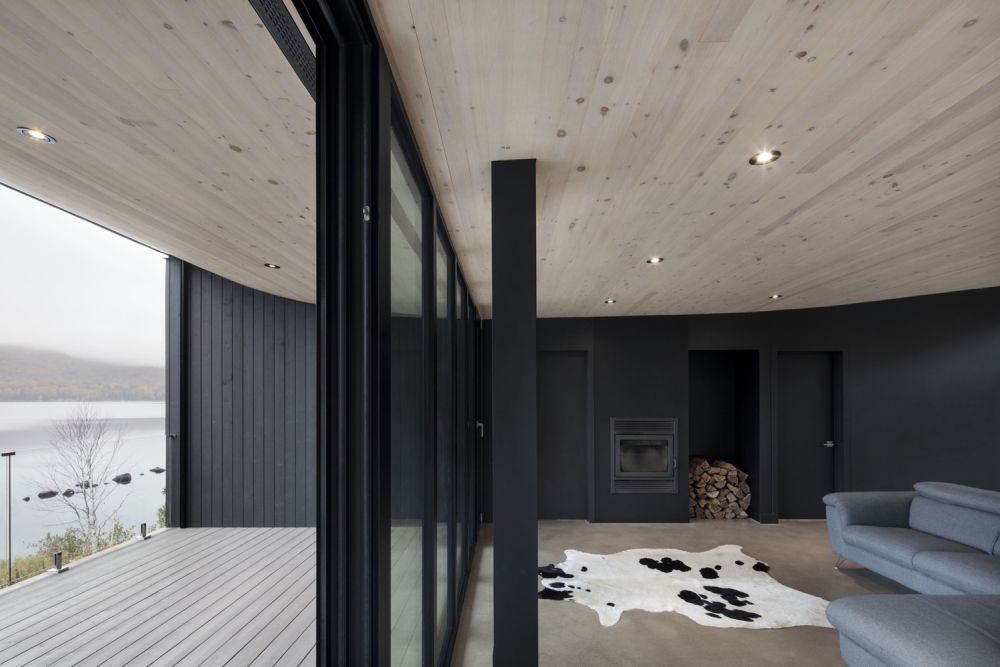
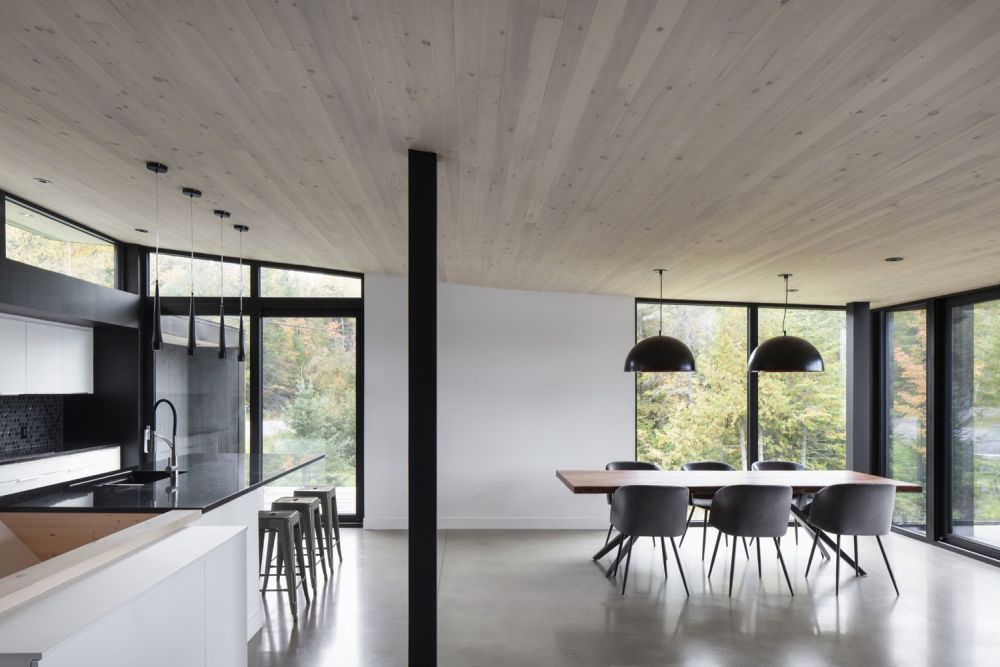
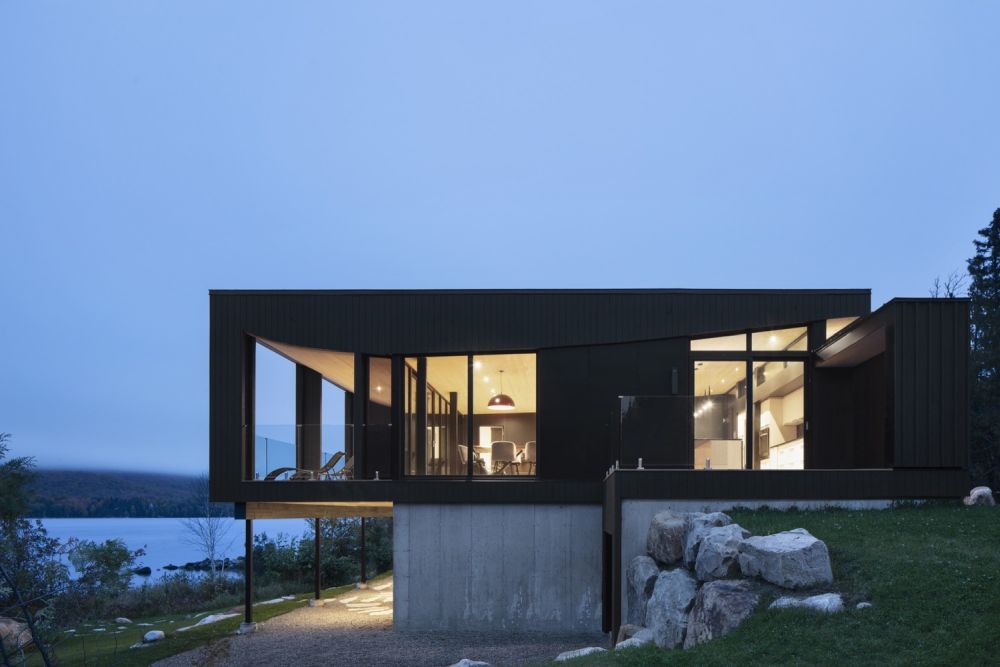
Artfully Situated Mountain Cottage
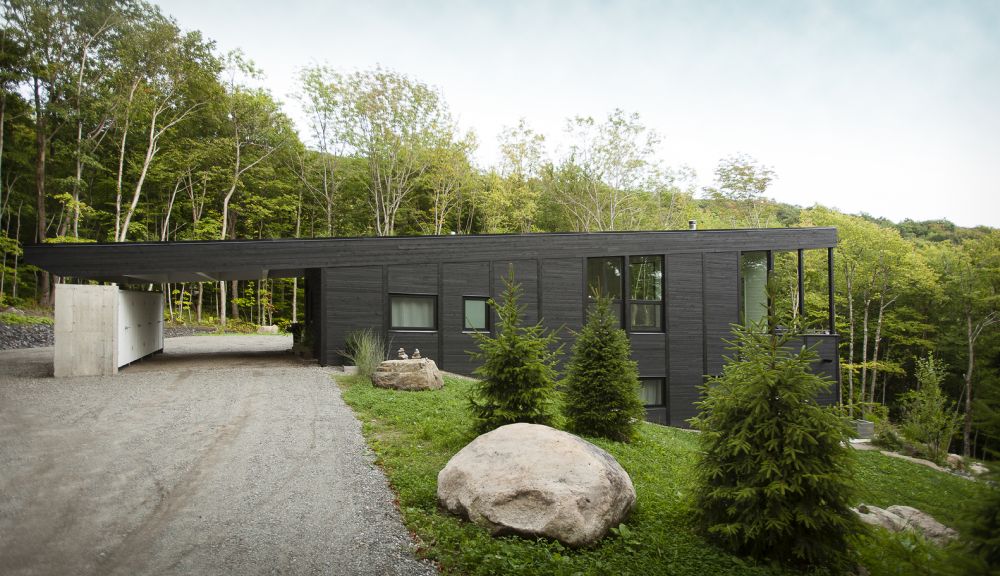
A mountain cottage described as a “black stroke hurtling down the slope” makes artful use of the topography and at the same time offers views of Mount Sutton. Designed by Paul Bernier Architecte, the exterior of the family cottage is finished with cedar planks that were dyed black and placed horizontally, punctuated by vertical planks. The home’s roof slope is opposite the slant of the hillside and ends atop a concrete wall that shields the building from spring runoff. The most innovative feature is the green roof that covers the home, helping the structure blend almost seamlessly with the landscape when viewed from the slope above. Inside, the living space are bright, white, airy and comfortable.
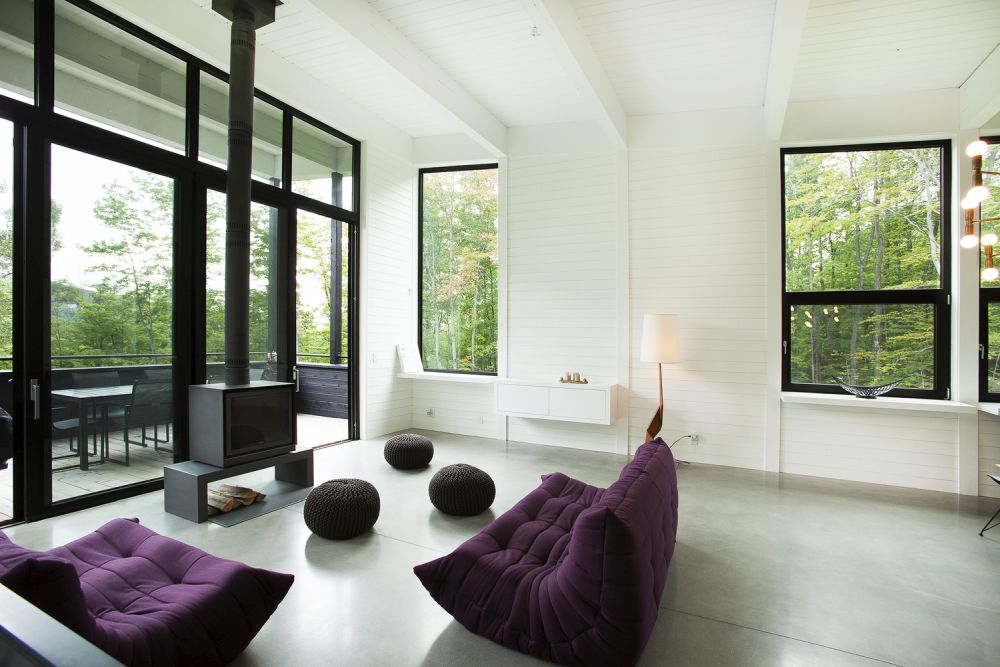
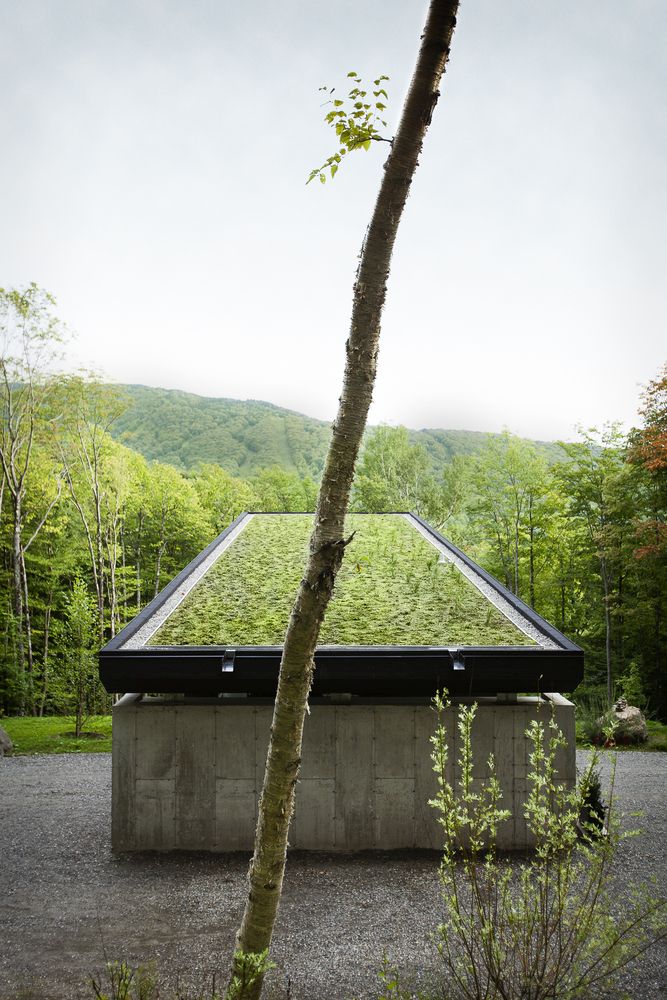
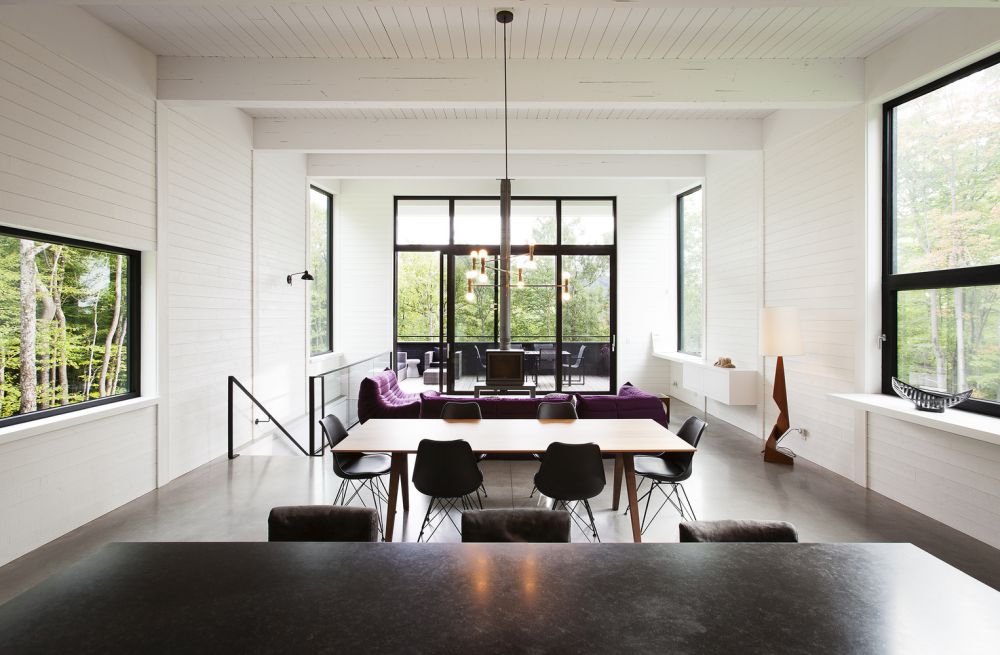
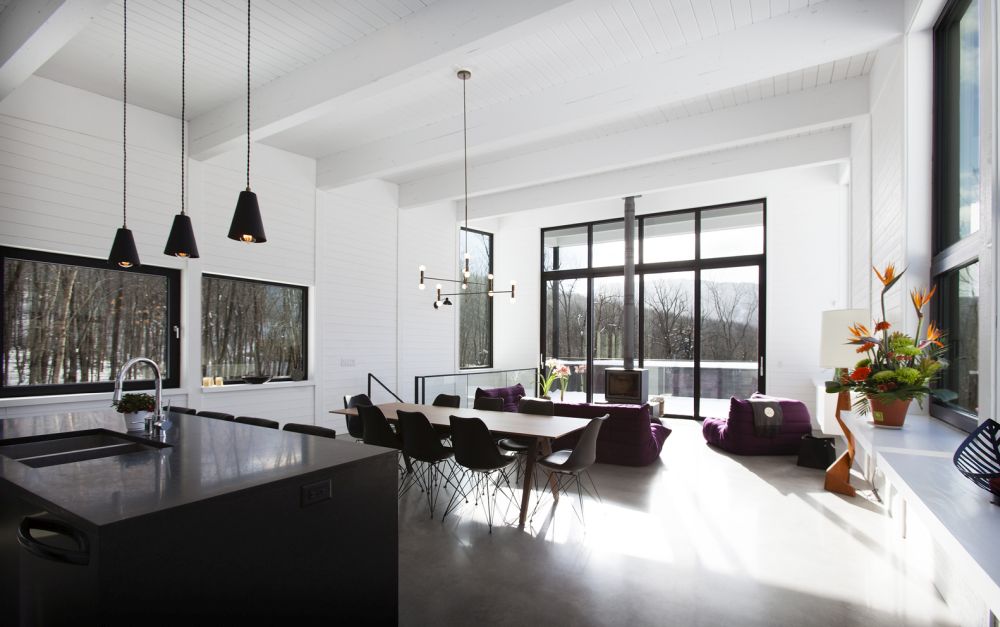
Cliff-Top Cube House
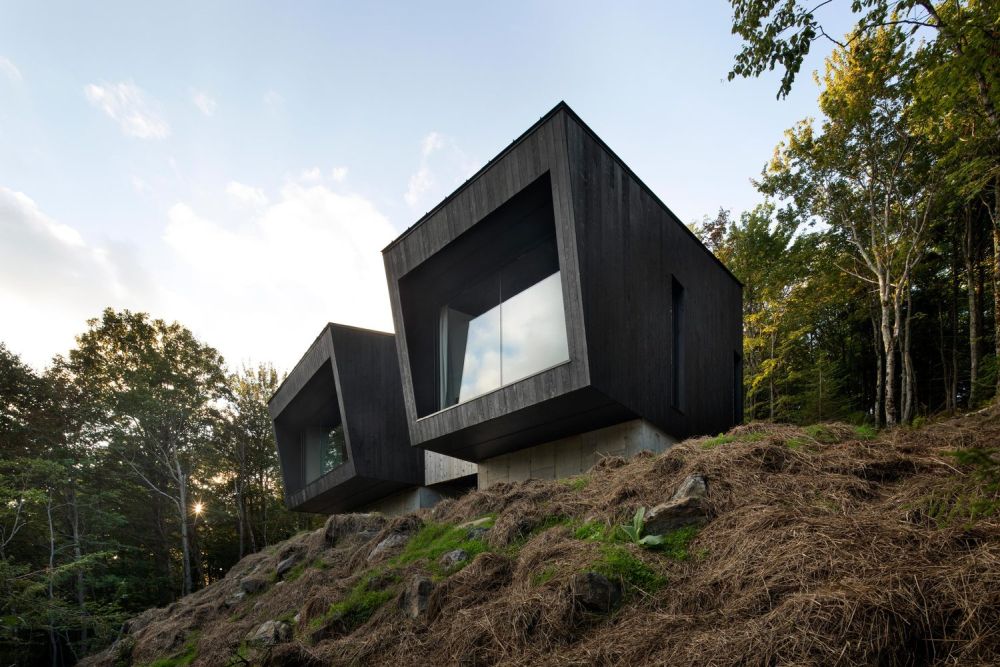
Anchored on a rocky mountain cape in the Eastern Townships, the Crowhill cabin features two main sections that look out over the woods. The minimalist cube shapes were designed by NatureHumaine and perch atop raw concrete foundations. One angularly shaped section is devoted to the living areas and the second to the two bedrooms. The sloping roofs of the units add to the feeling that the home is sliding over the cliff, adding more drama to the black-clad structure, whose facades are made from burnt wood and the pre-woven hemlock planks. A center section unites the two and serves as an entrance. The interior is fully oriented to the view and uses natural finishes throughout.
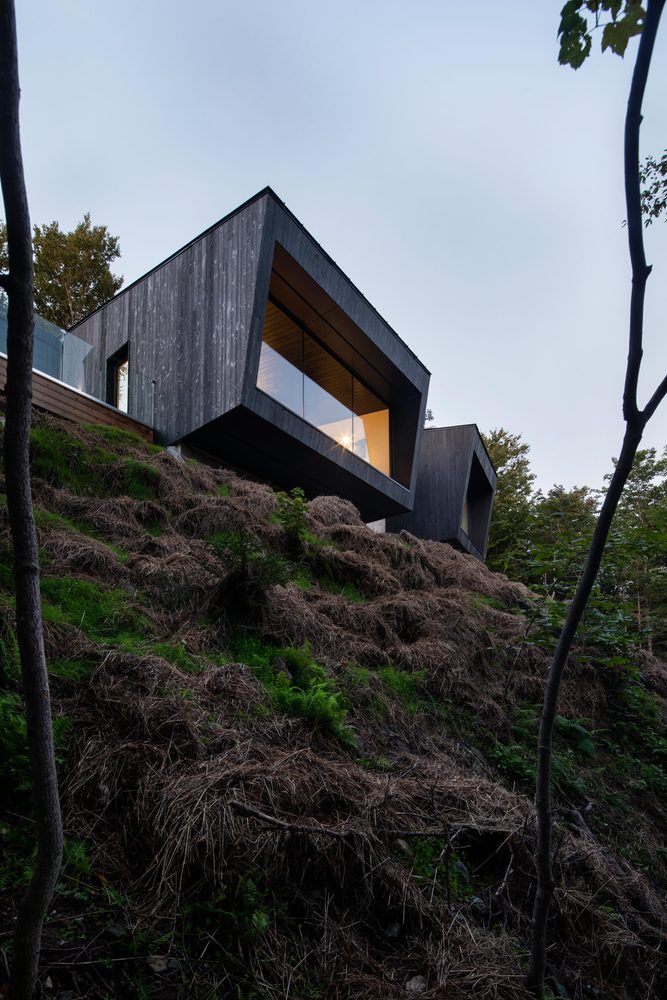
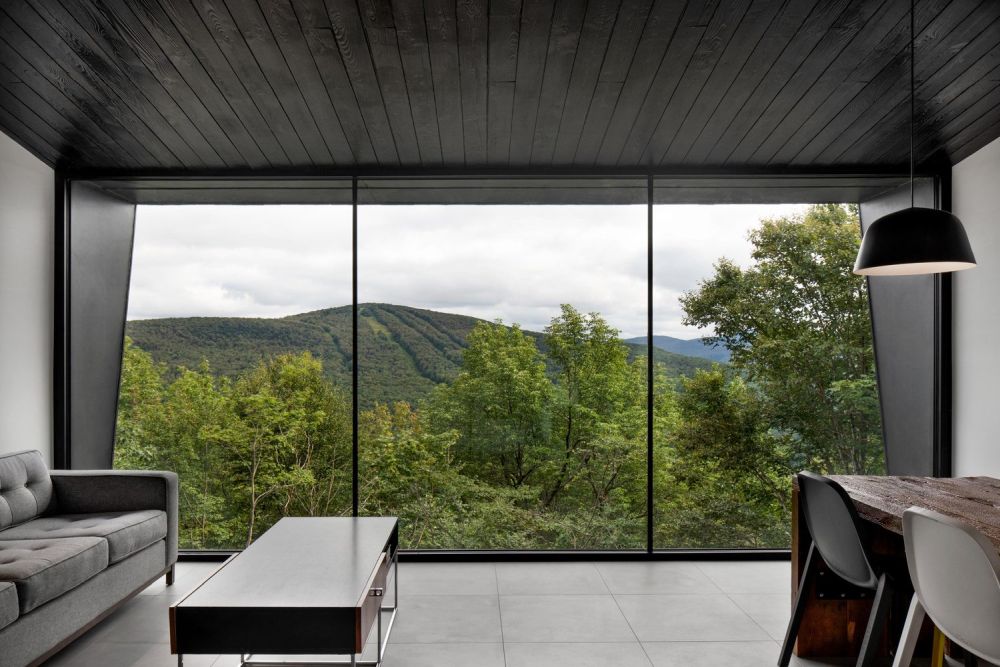
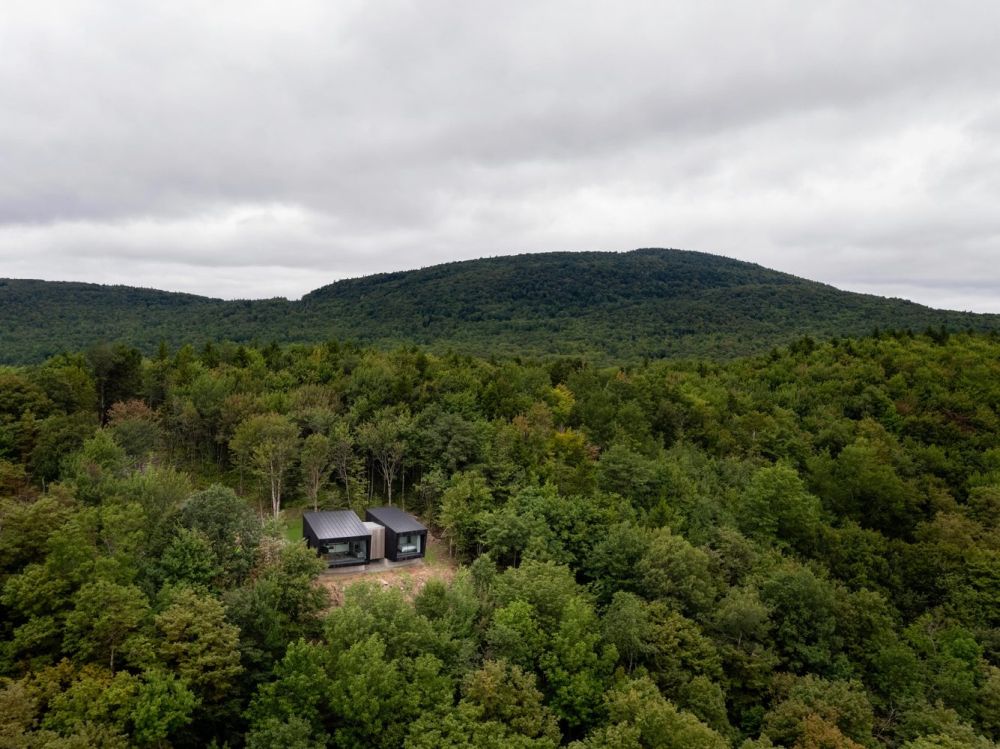
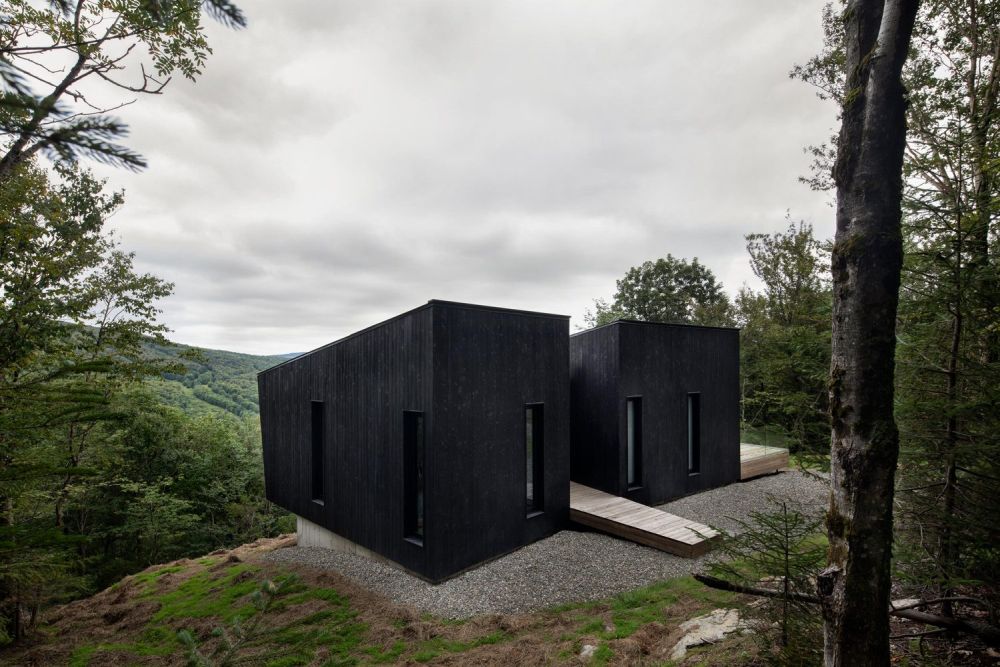
Historic, Gabled Hybrid
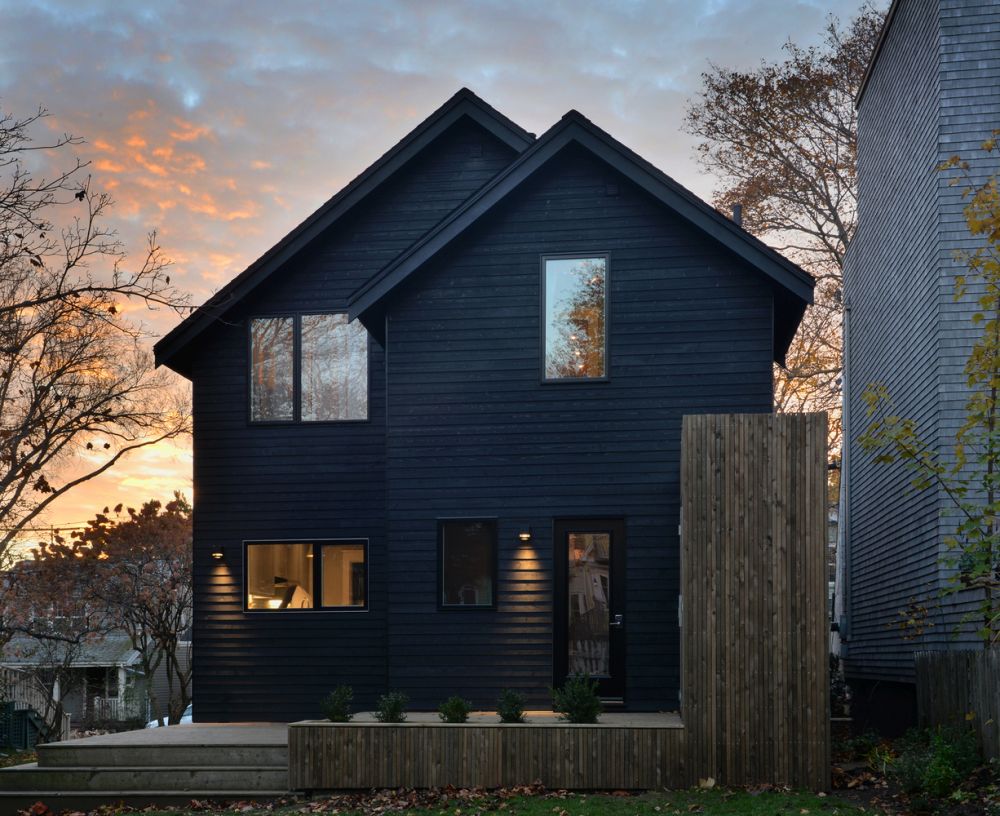
Nestled in a Halifax neighborhood, this black home straddles modern design and the historic nature of the area where it is located. Peter Braithwaite Studio set out to create a family home that stripped off generations of bad renovations and replaced it with sustainable and stylish black cladding. The original gabled roofline of Elm House was enhanced with a design that features an exterior of Maibec’s Rabbited Bevel siding and the front and rear accent volumes were clad in locally sourced rough sawn Hemlock. The new entry porch looks out over the tree-lined street and the rear of the house was designed for gatherings and storage, as well as gardening.
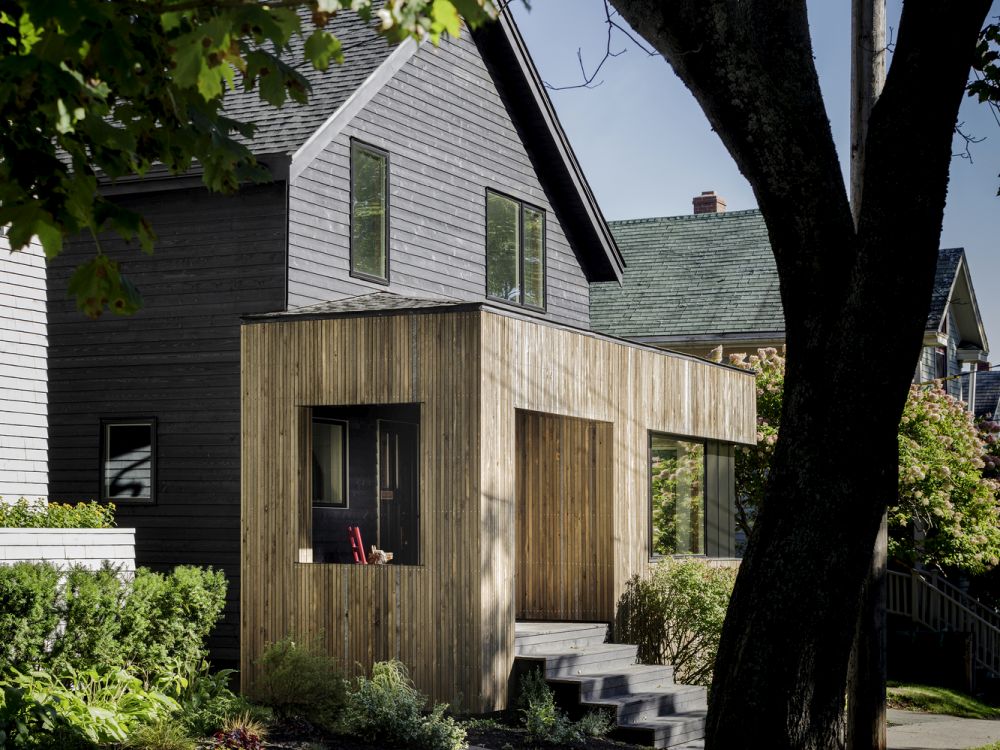
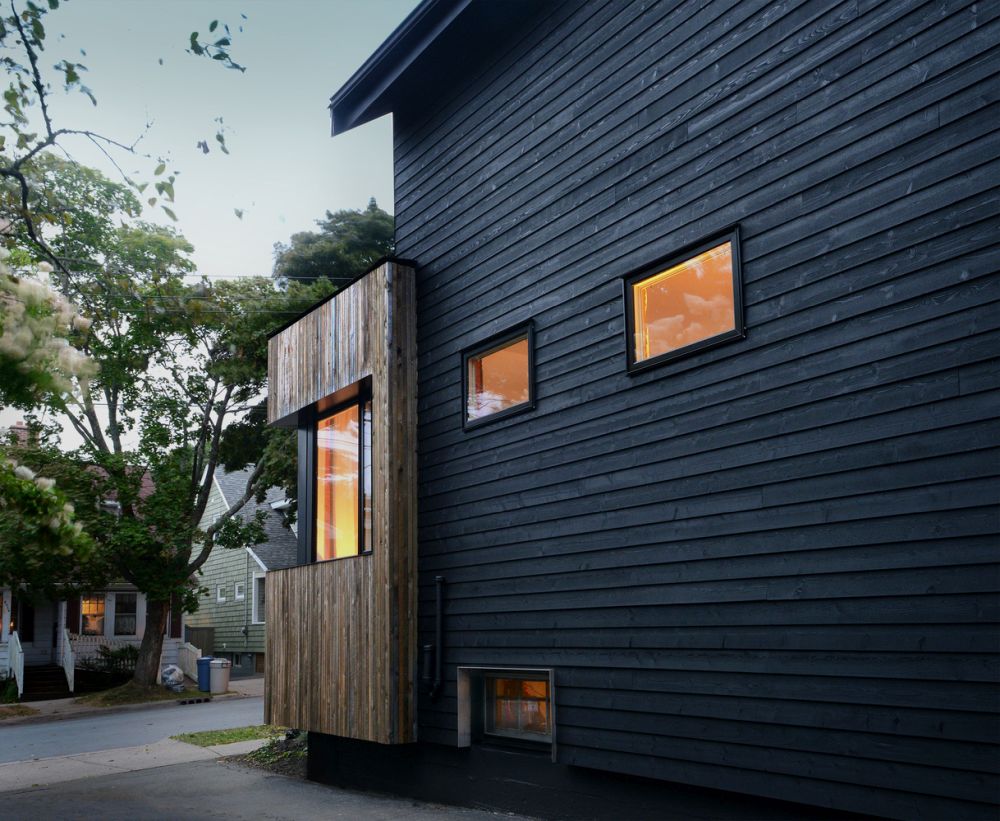
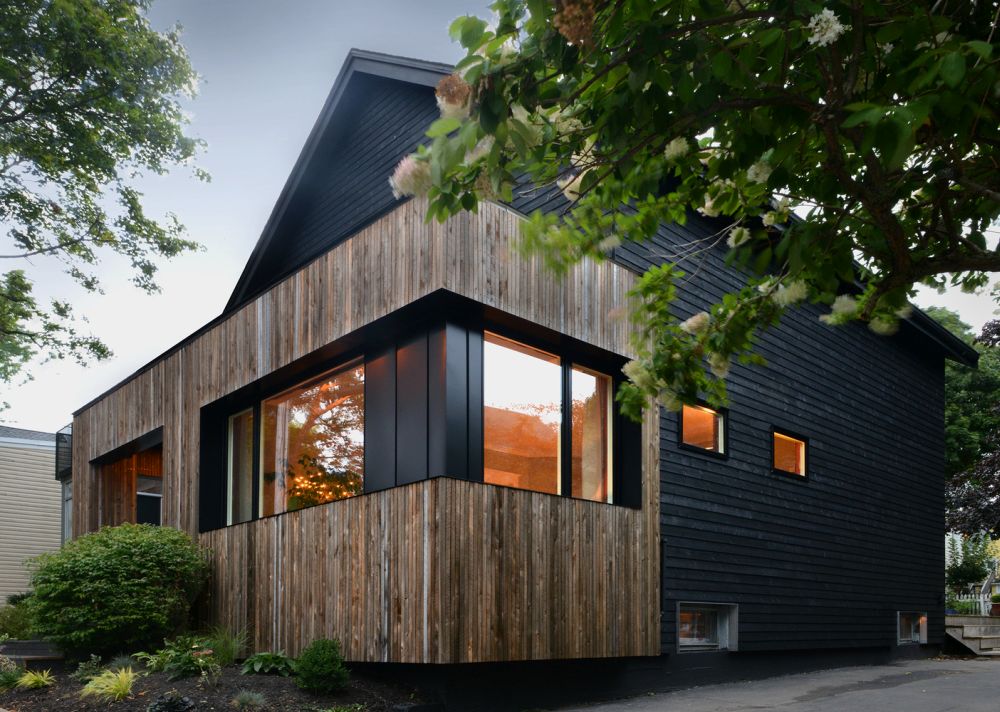
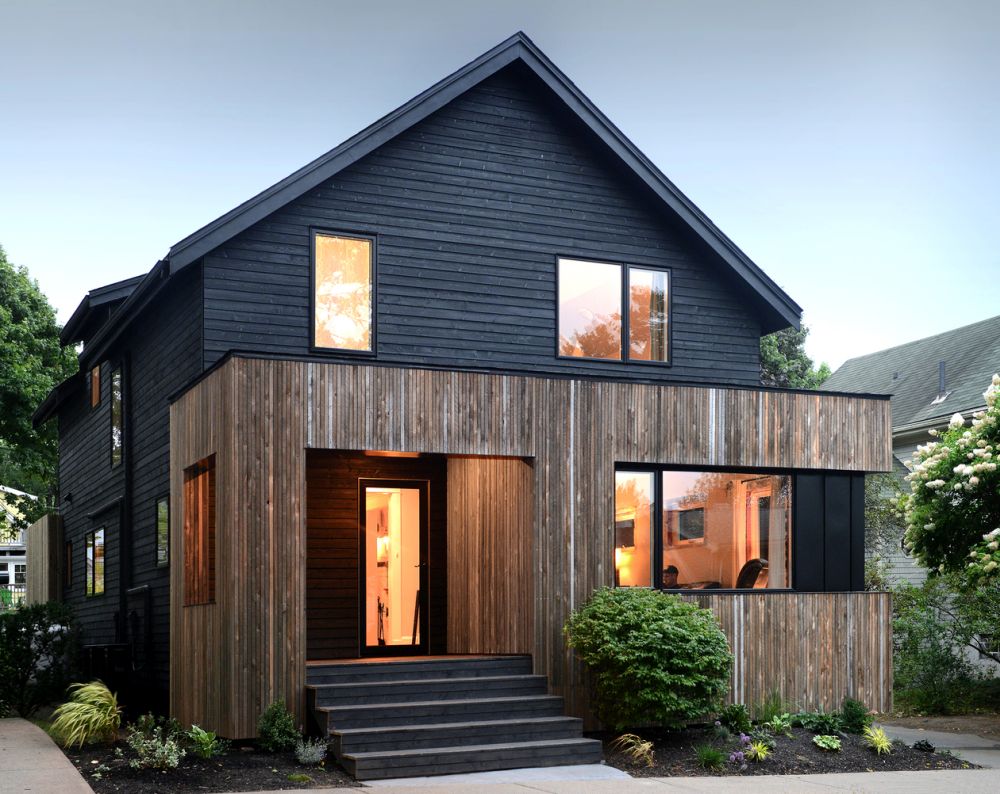
Black Barn-Inspired Compound
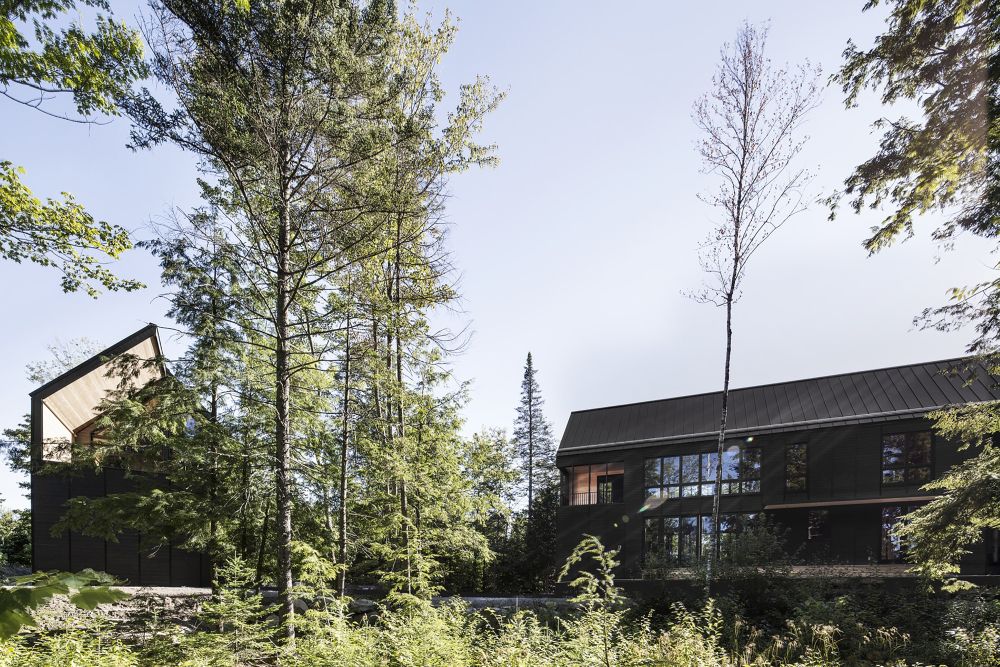
Inspired by North American barns, “Les Marais” by Alain Carle Architecte consists of two, soaring structures amid the trees by a lake in Wentworth-Nord. The size and siting of the buildings contribute to the illusion that the smallest one seems larger as you draw near, even though it has the same profile as the largest one, which is actually located farther away. Near the house, two wetlands are preserved near the buildings, which are connected by a large “plate” of black wood, linking the three structures. While some sides of the buildings are solid, others feature a soaring wall full of windows, giving an open view to the forest and lake beyond. Inside, dark wood and architectural elements form the base, which is highlighted by the natural hue of the wood on the walls and ceilings.
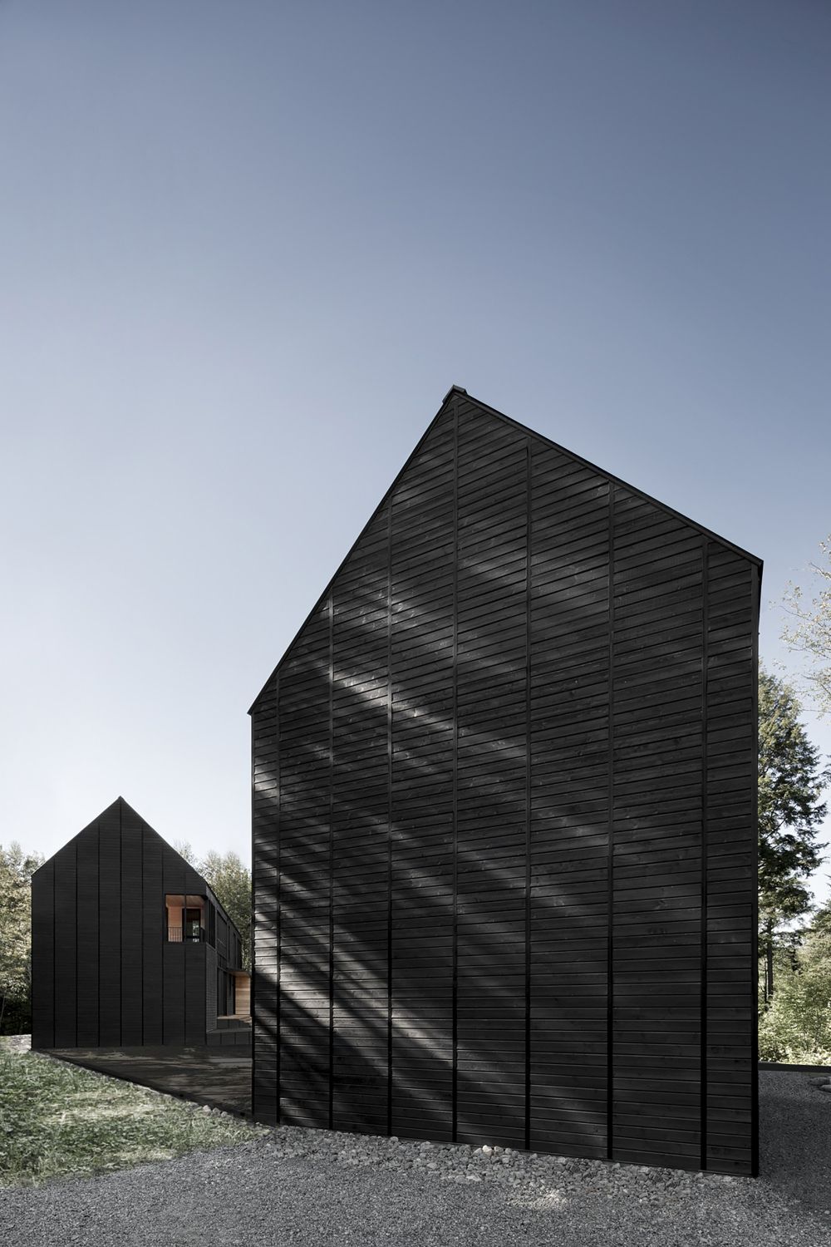
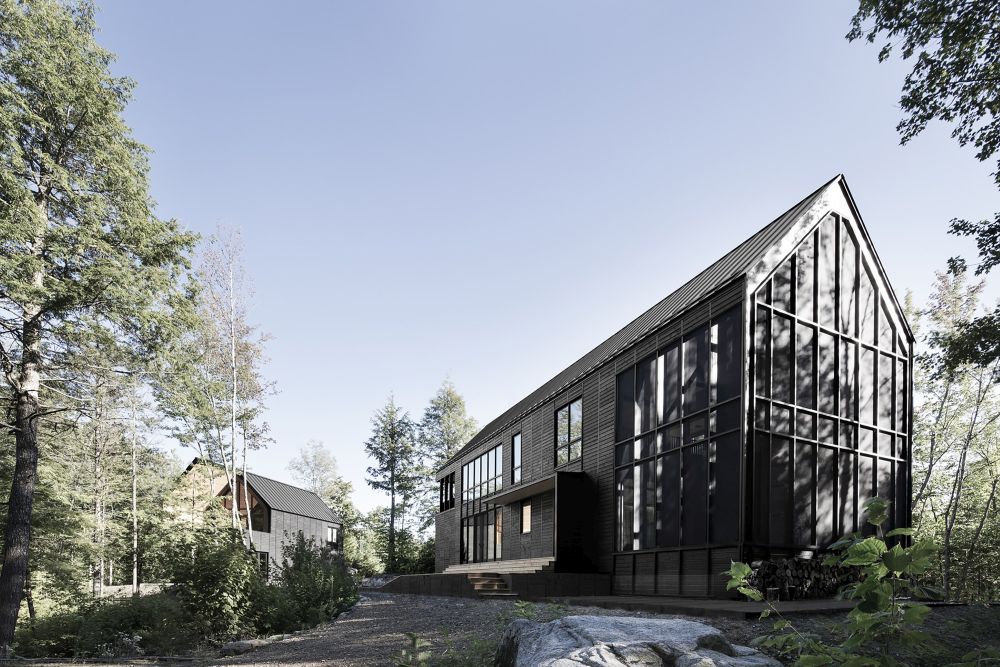
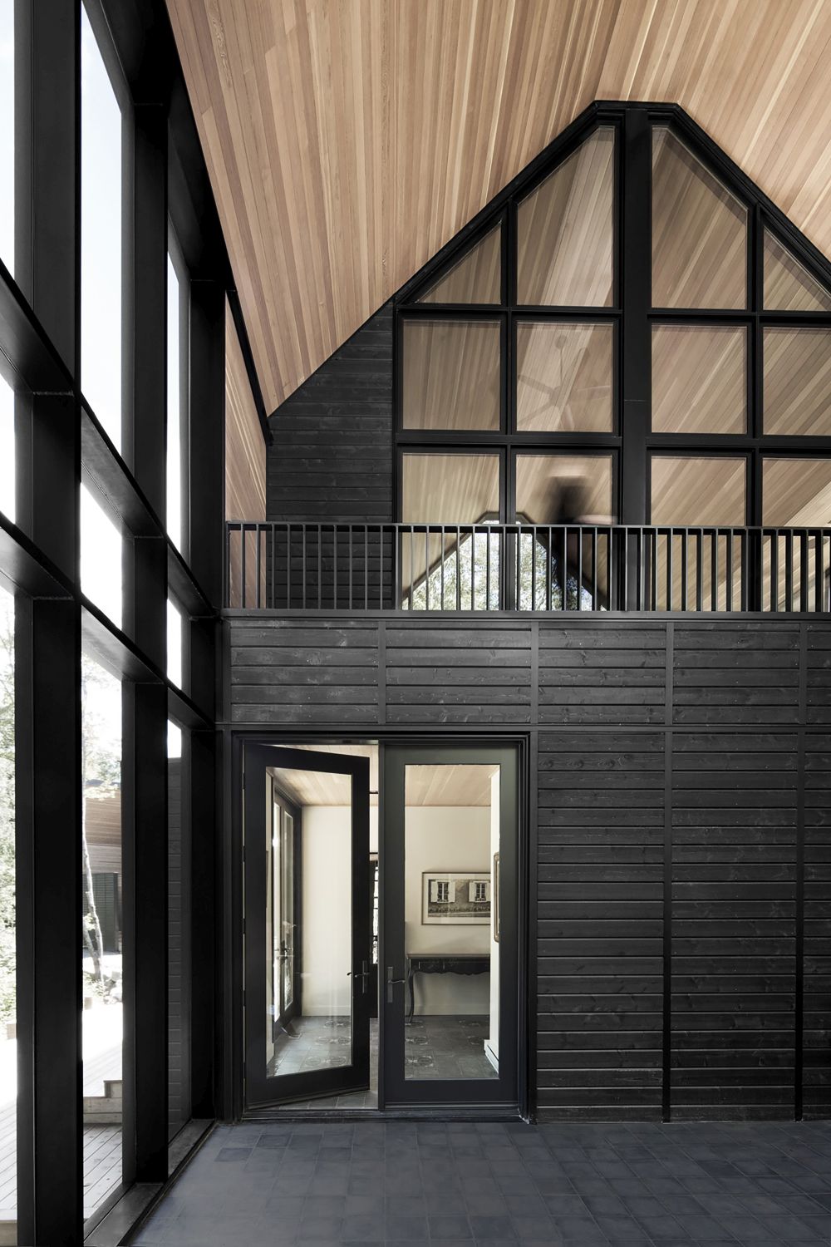
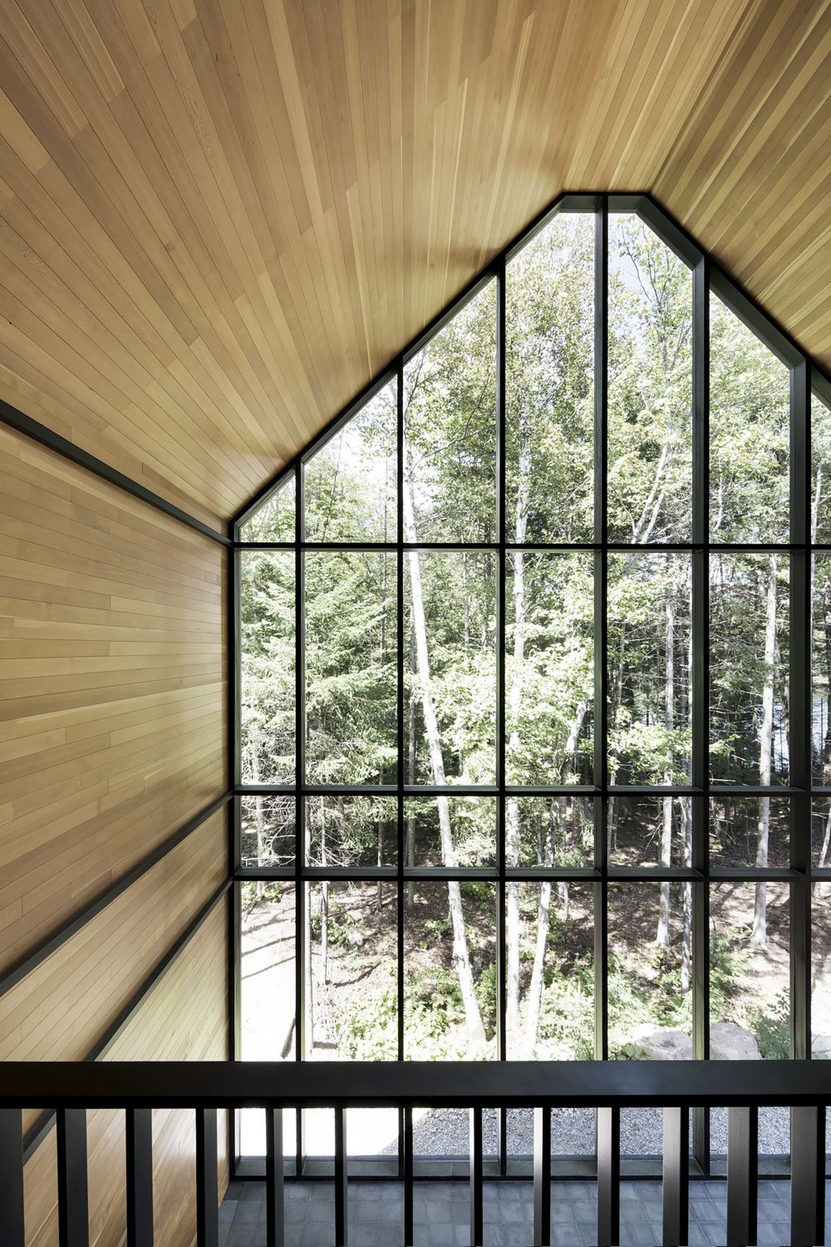
Bird’s Eye Lake View
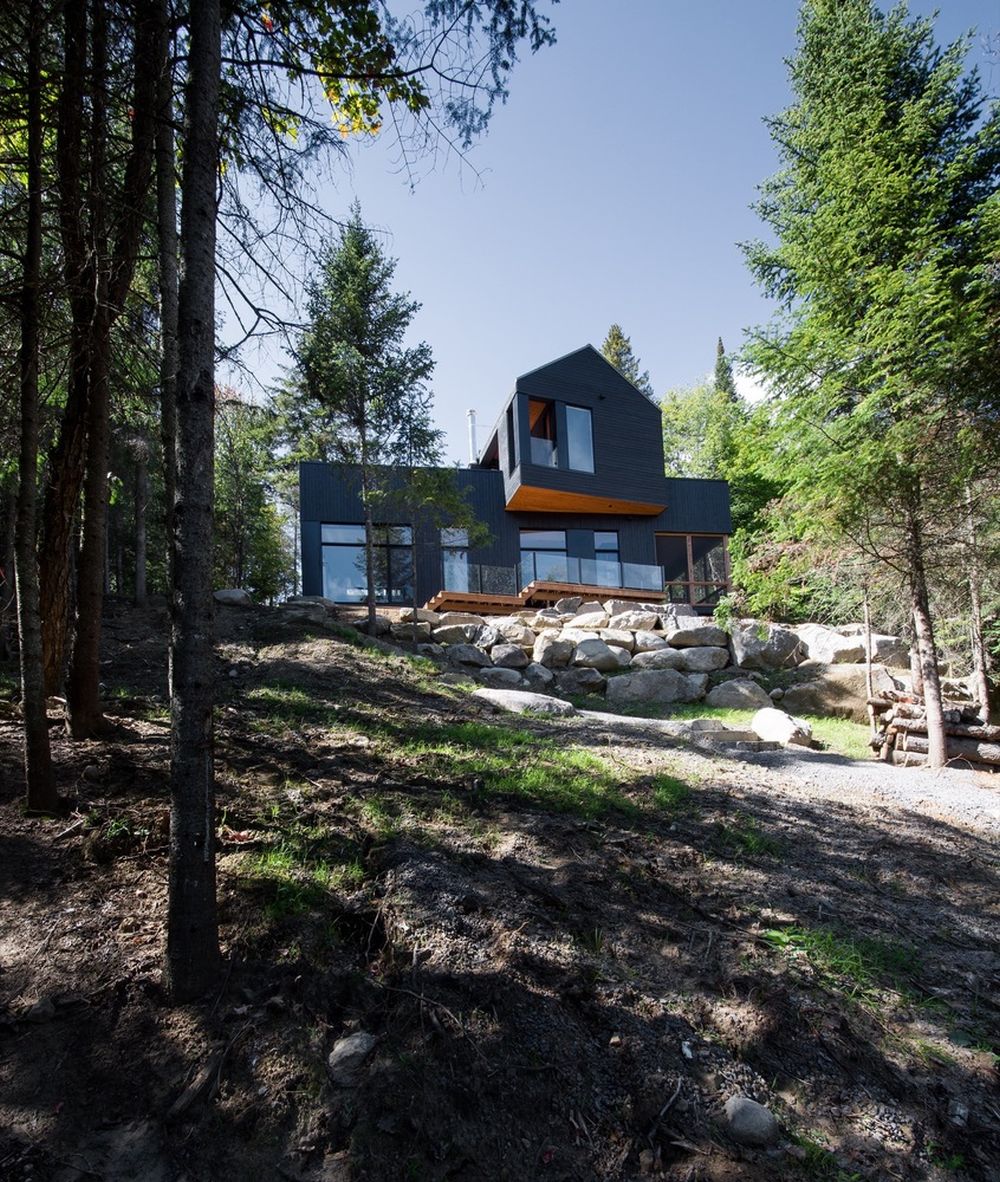
Perched on a hill overlooking a lake in the woods, the Résidence de la Canadière is made up of two perpendicularly stacked and bisecting elements. Designed by Boom Town, The upper section is cantilevered over the bottom one, with a gabled roof. The lower part of the house is anchored to the slope. The unique stacking and arrangement create a vertical circulation inside and the pivot space allows for the core of the building to connect with the outside. Ample windows created sweeping views of the lake below. Inside, natural wood floors, as well as concrete floors on the bottom level, are used for style, durability and easy. The minimalist interiors create a relaxing and carefree getaway for the inhabitants.
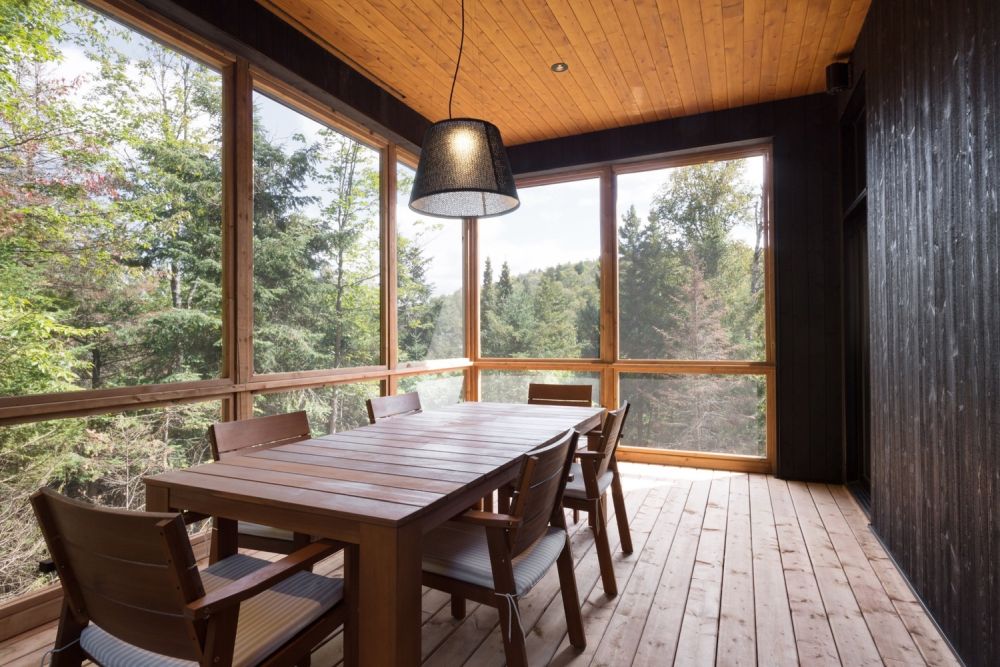
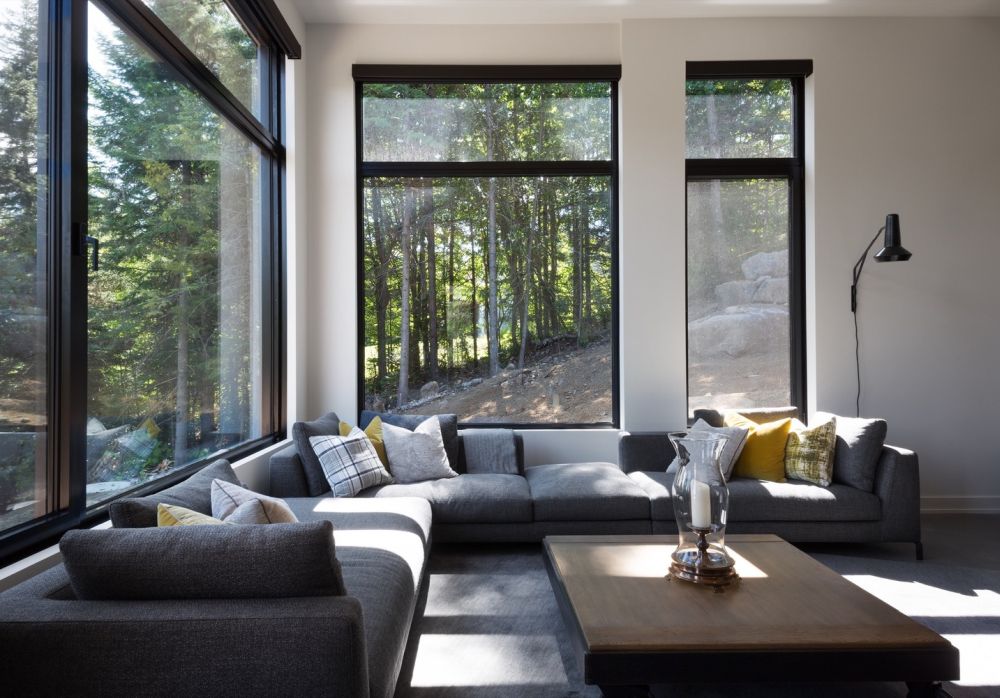
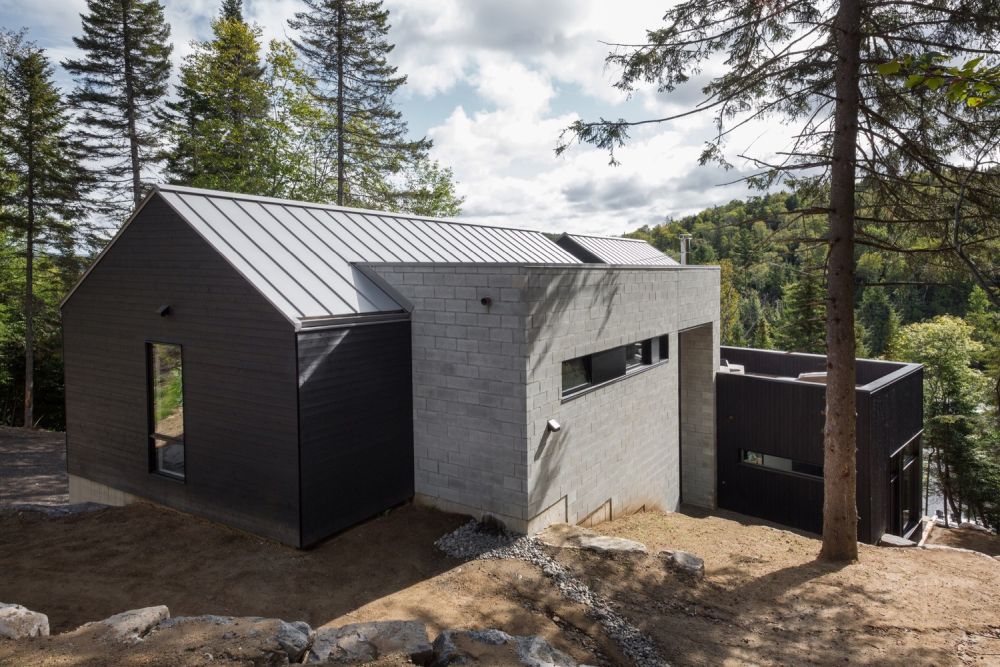
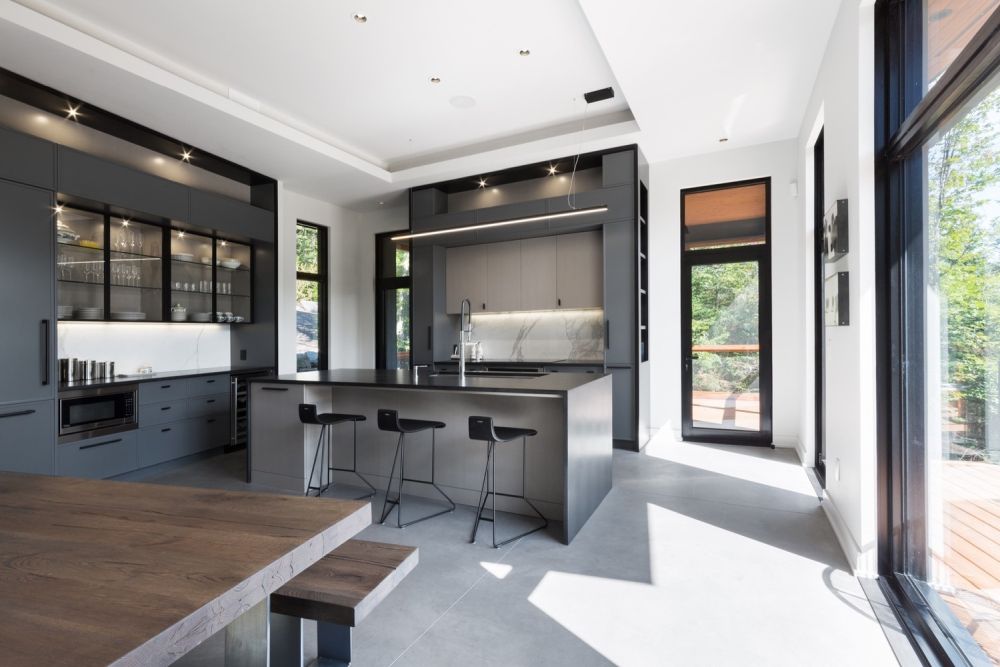
Modern Farmstead Getaway
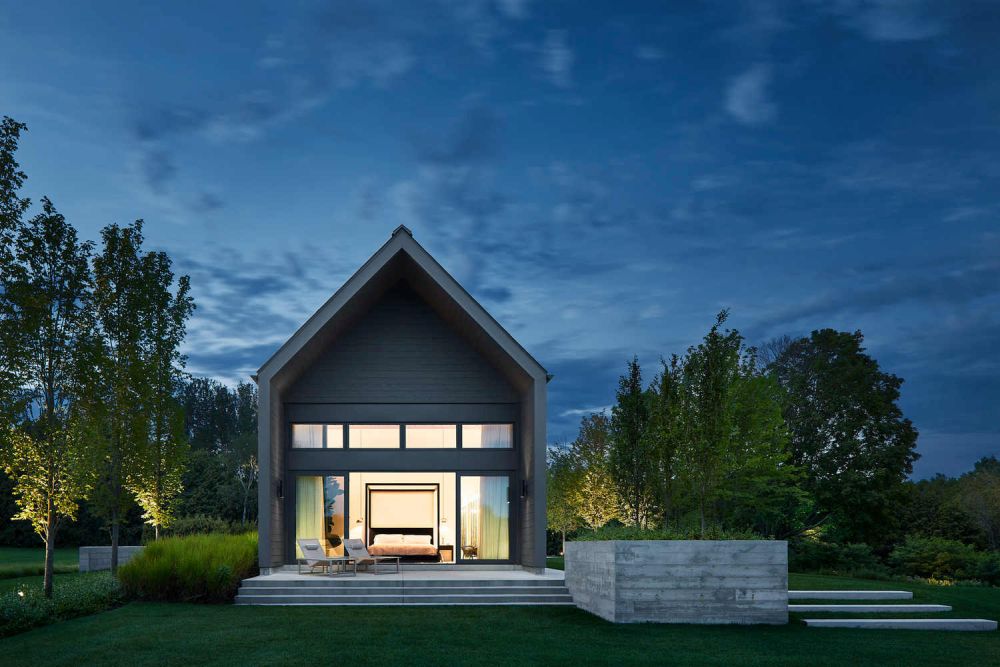
Amid green farm fields east of Toronto, the Farm is a collection of buildings sited on a bucolic 65-acre site. The expansive property, created by Scott Posno Design, is used as a vacation home for a family of grown children and friends. The main house is oriented for engaging views of the property’s rolling hills and the Ganaraska Forest beyond. An existing pond and a winding stream add to the list of pleasing natural features. The house itself is steeply gabled and is a modern take on the historic longhouse form. Clad in cedar that has been stained a charcoal color, the structures ease gently into the surrounding landscape. Sleeping areas are in separate buildings and the master bedroom is a double-height structure that has plenty of privacy and a patio. A centrally located swimming pool is a major outdoor element and offers lots of relaxation space. Inside the main house, the light and minimalist modern decor takes full advantage of the home’s length and spaciousness.
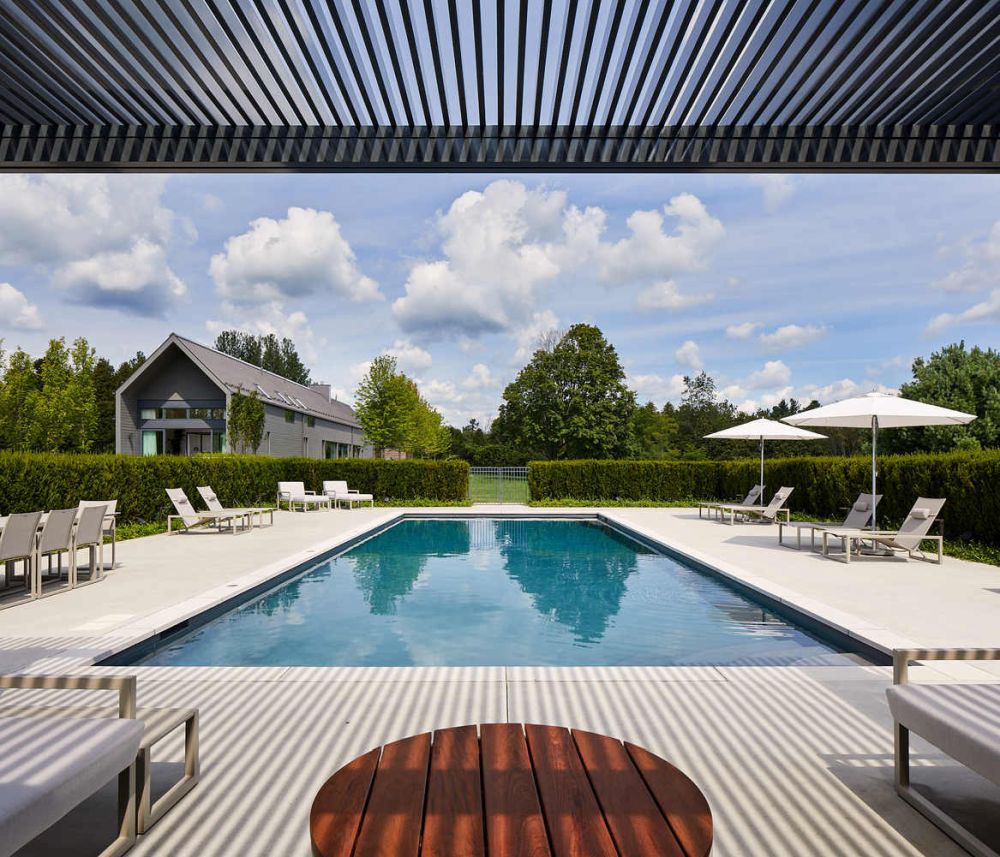
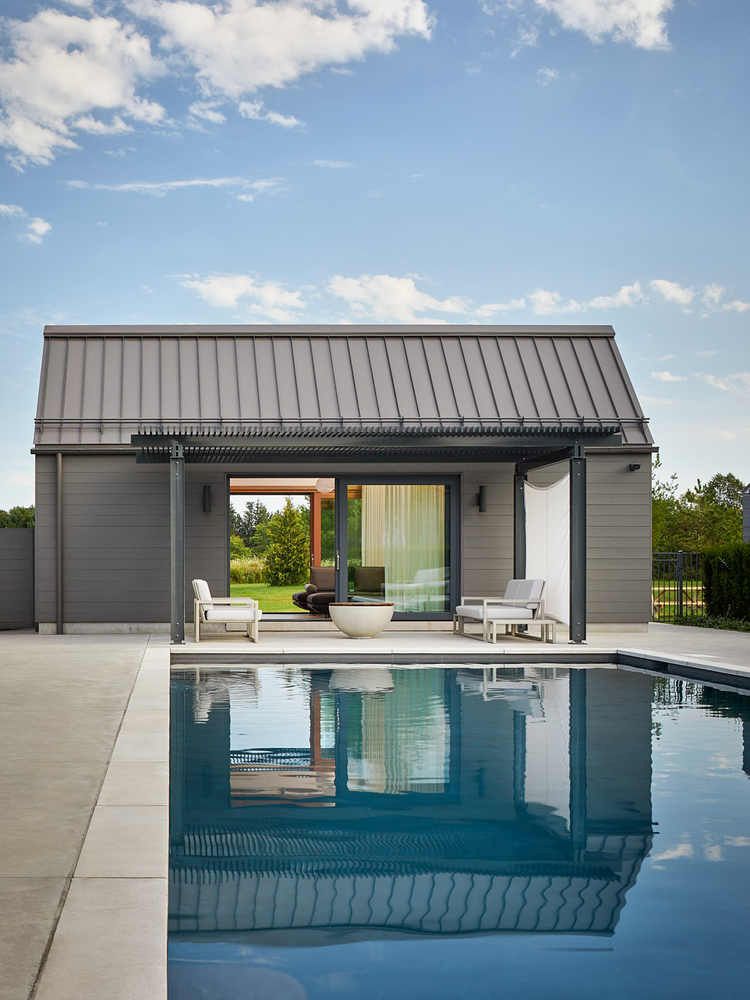
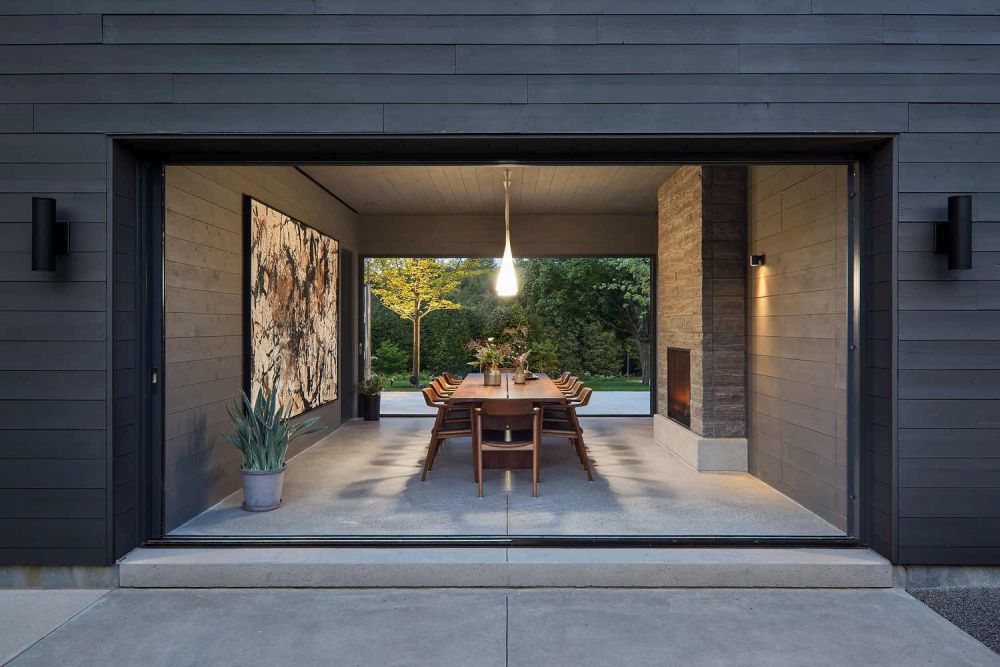
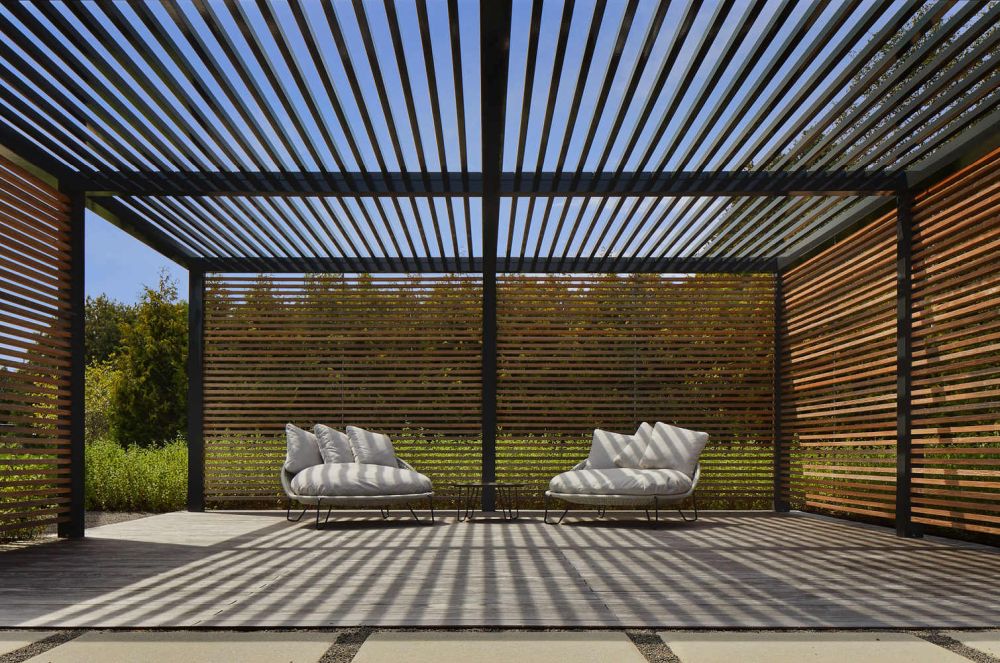
Slopeside “Rock”
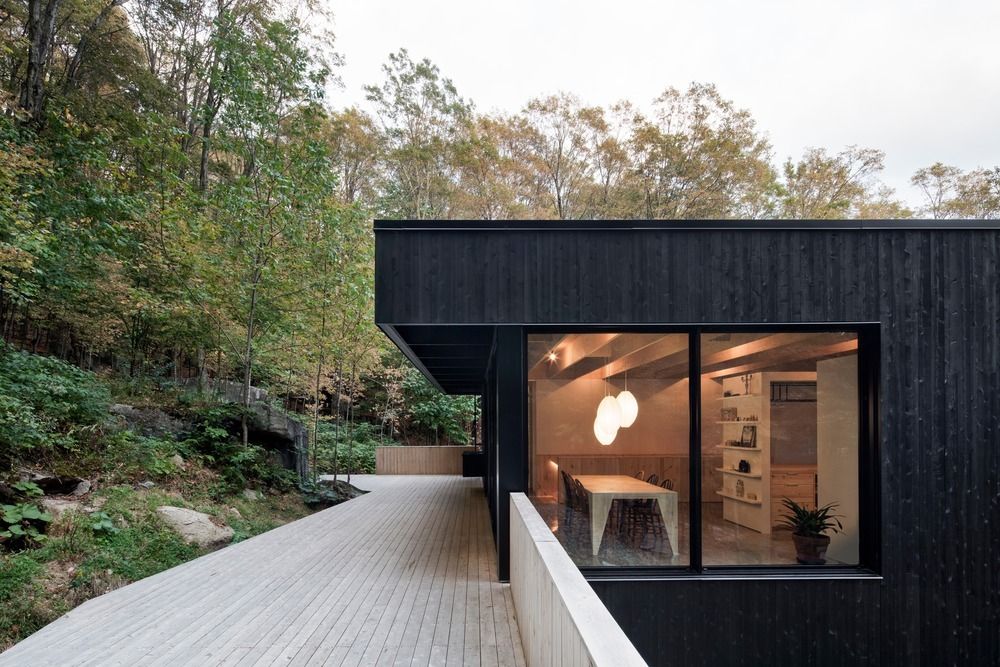
Atop the slope of Mount Shefford, the black-clad home appears to be inserted into the terrain, inexorably linked with its surroundings. The rocky, tree-covered slope allows the house to feel as if its living areas are one with the forest. Designed by Atelier Générale, the house — called the Rock — features a large terrace that is oriented to the topography. At the other end, the house rises above the void, pointing toward the treetops. The flat, floating roof has a laminated wood structure and the walls are punctuated with tall windows. The interior of the kitchen is finished in white pine veneer and two parallel white blocks are an indirect link with the adjoining dining room. The area opens completely to the slope. Nested between the master bedroom and the living room is a triangular-shaped veranda.
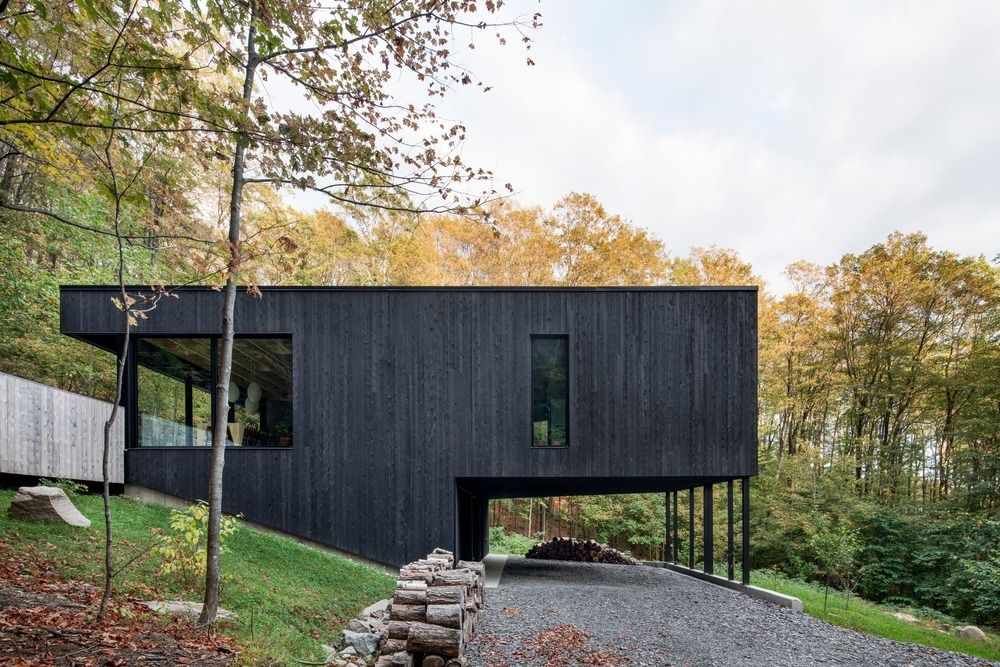
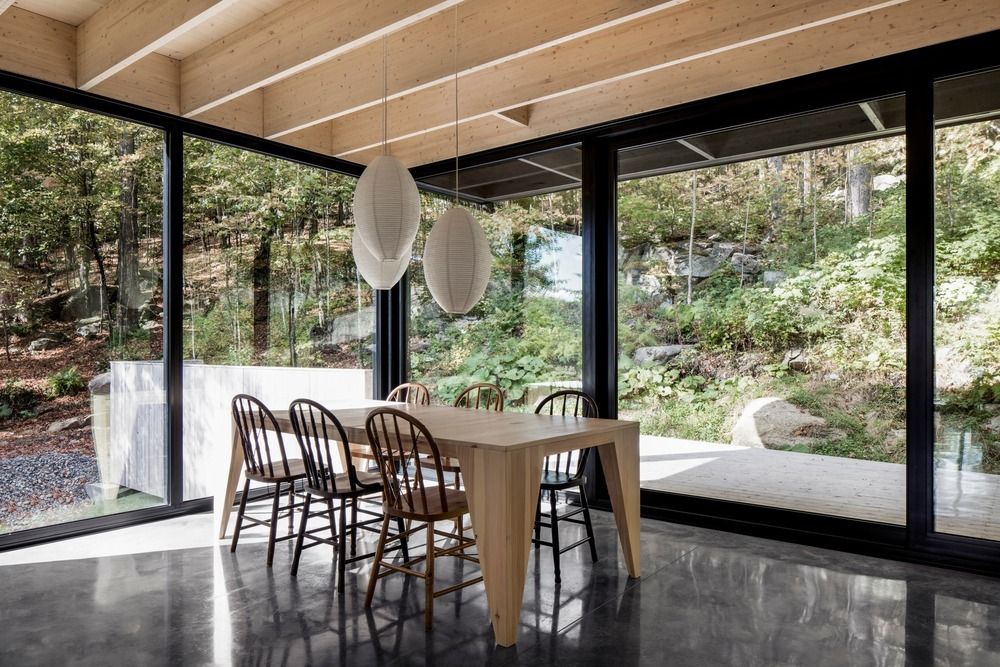
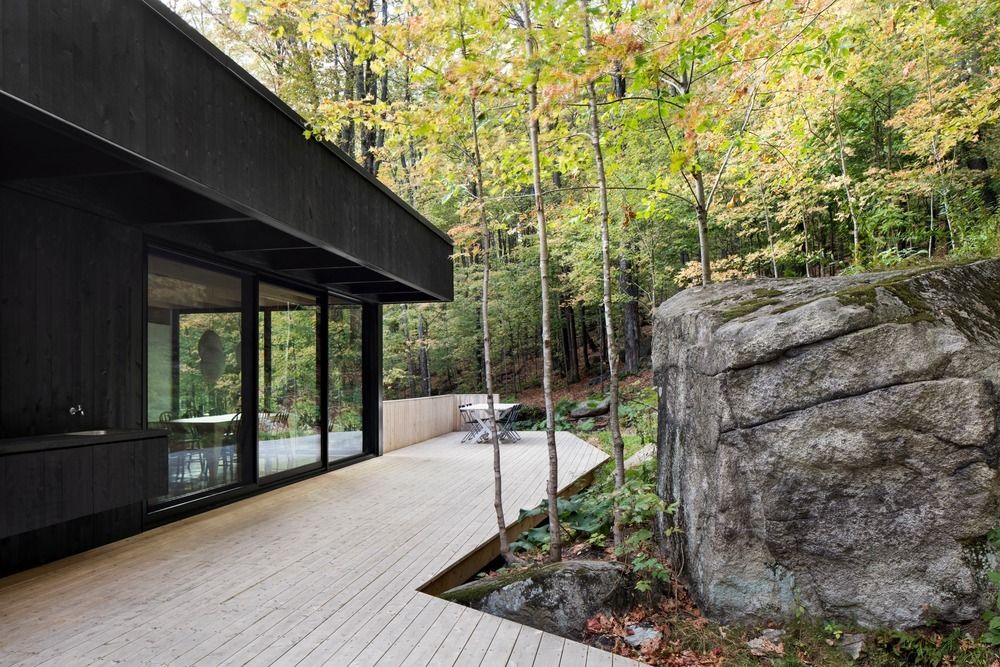
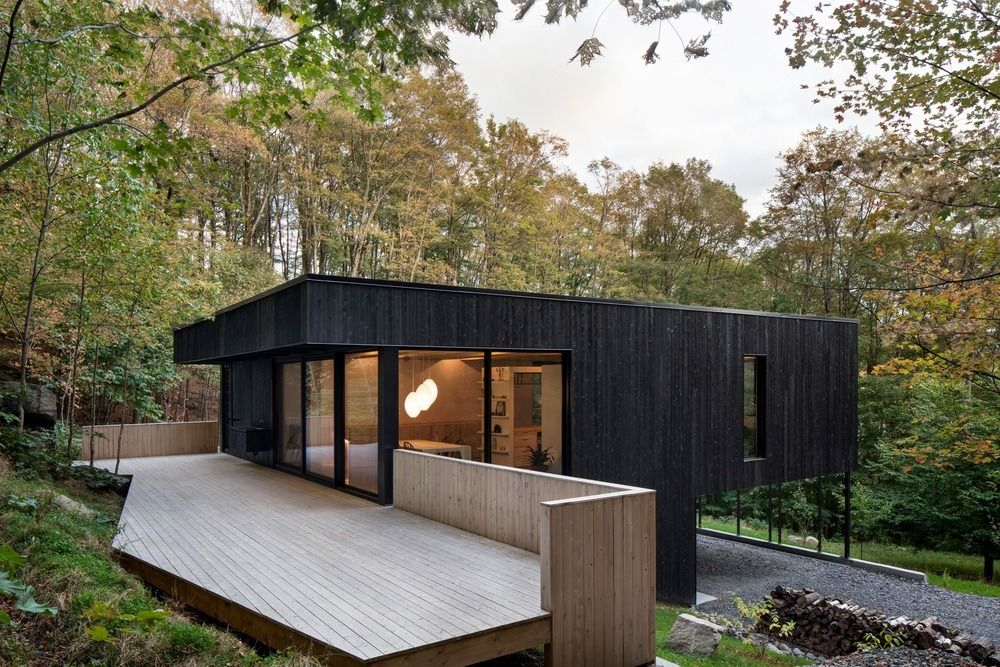
Fragmented for Work and Play
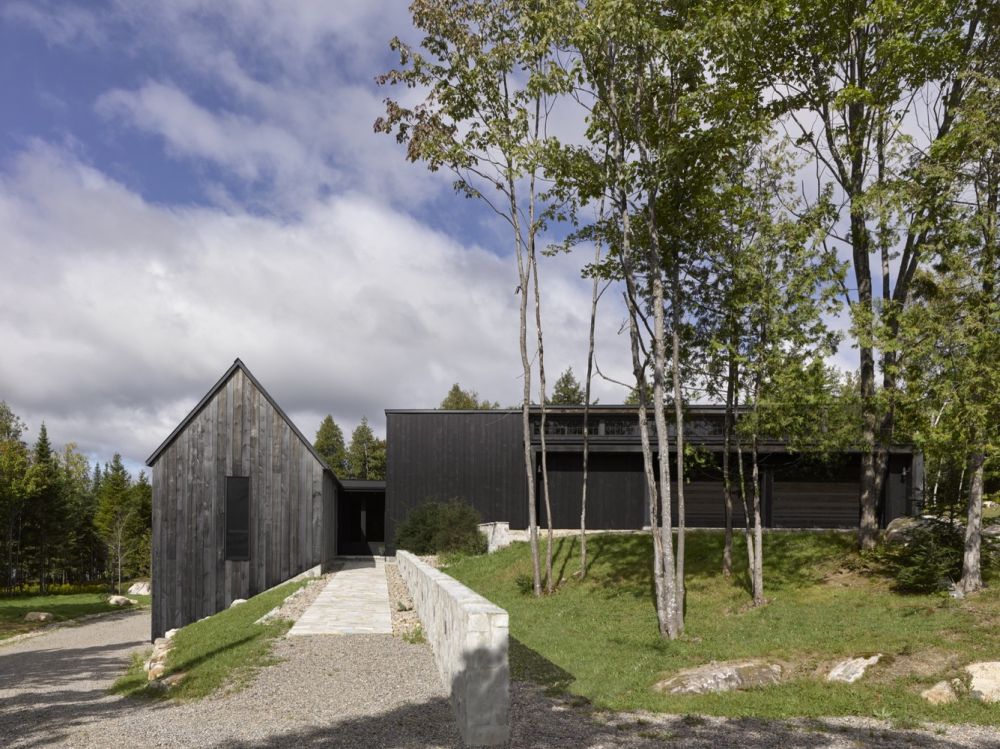
Design to be fragmented into four pavilions, the organic plan of the home by Alain Carle Architecte features a central space that is like the “heart of a village.” Each black-clad volume, which feels as if it is rising from the earth, features largely recycled materials: interior and exterior wall claddings were sourced from an abandoned sawmill and the paving stones come from an old quarry. Located in the southernmost unity, the living room opens up to the outdoors and has an open feeling and combines the functions of a traditional kitchen/living room/dining room format. Throughout the home, dark elements are lightened with white and gray walls and pale floors. Other buildings contain sleeping areas, dry and wet saunas and big showers. The compound also includes work spaces that are removed from the living areas. Outdoors a small cold water pond substitutes for the typical swimming pool and complements the saunas.
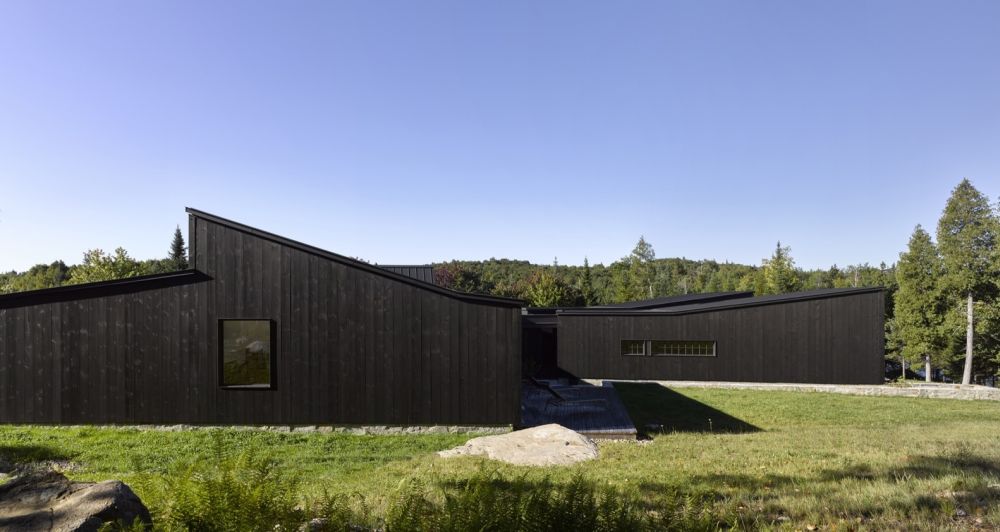
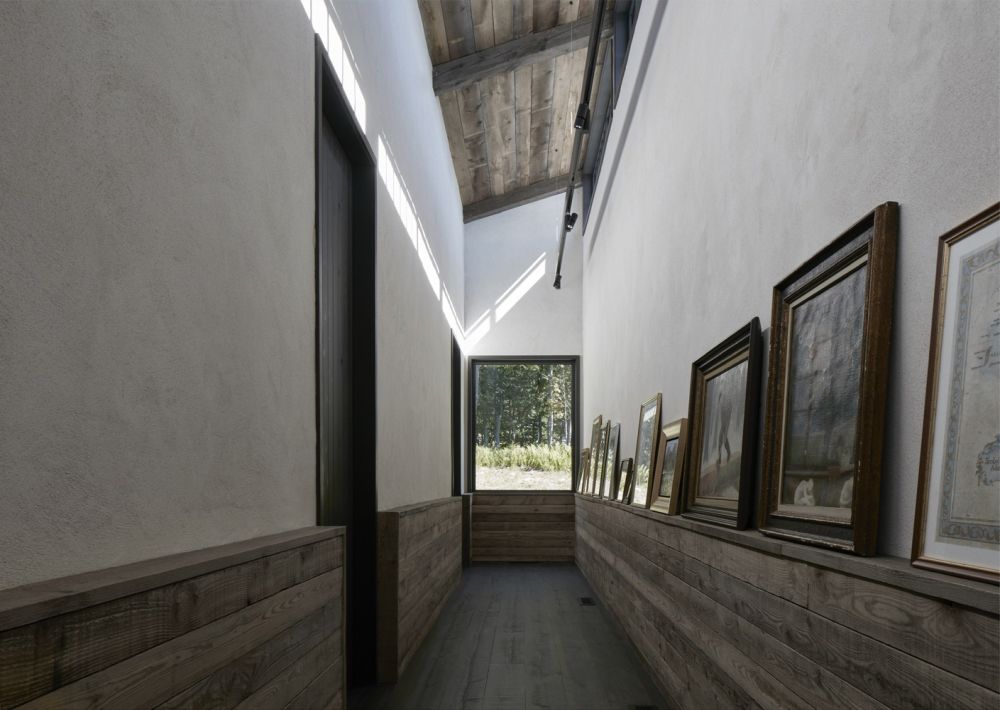
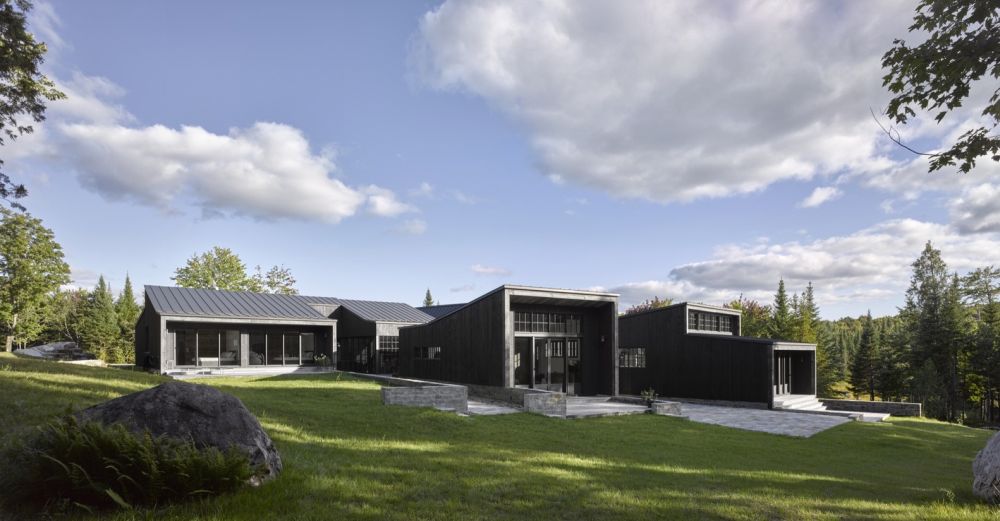

Stand-Out Suburban Contemporary
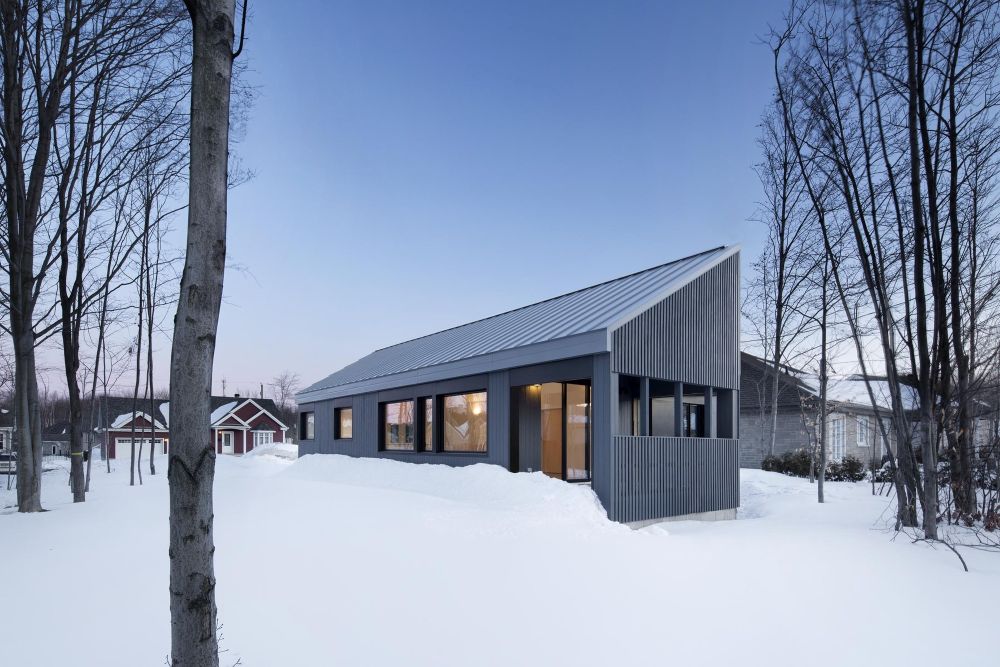
This home in Sorel, near Montreal, stands out for a couple of reasons: Set amid an entire neighborhood of Victorian-inspired house, the contemporary home features an unexpected profile and dark cladding. The house, designed by Nature Humaine, was created with two offset rectangular sections joined by a gabled roof with chamfered corners. The architects decided to use a small footprint of 1,200 square feet in order to preserve the existing trees. Oriented perpendicular to the road, the layout creates a semi-private wooded garden on the north side. The interior is brightened using two grand skylights at the center of the house.
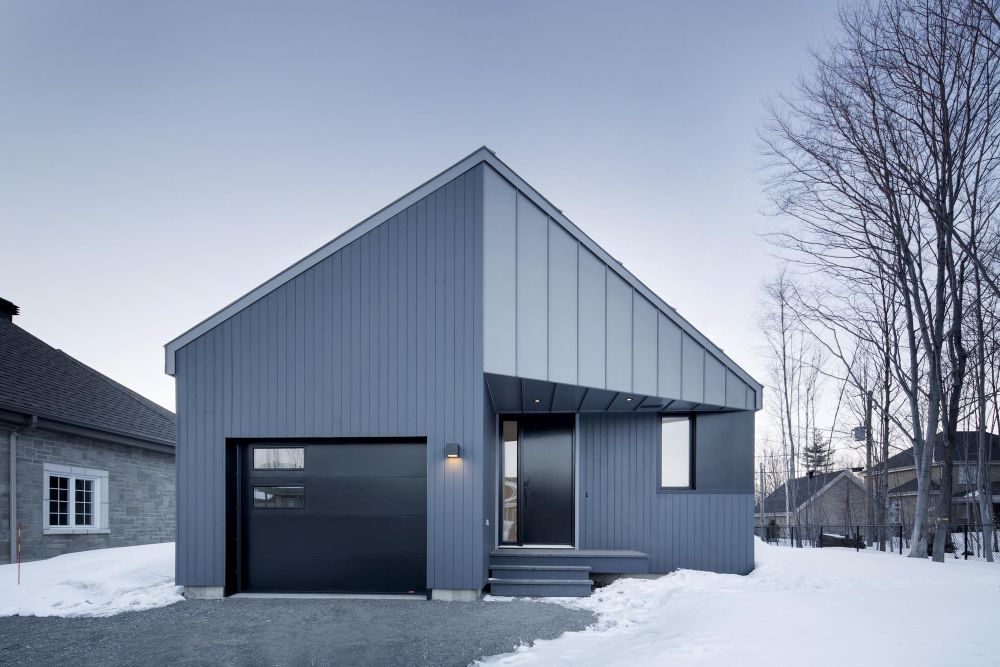
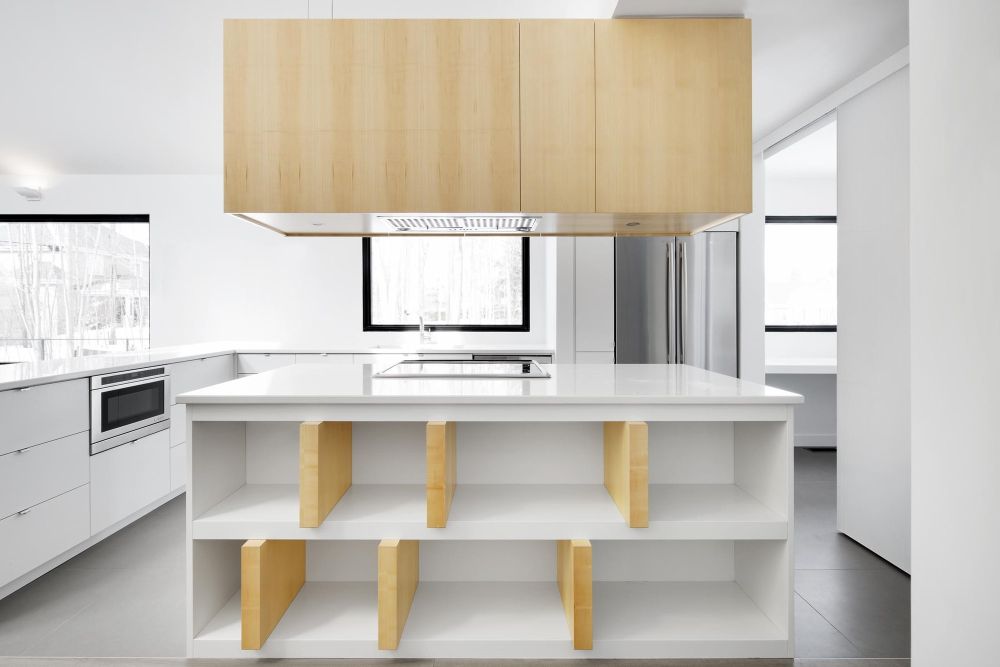
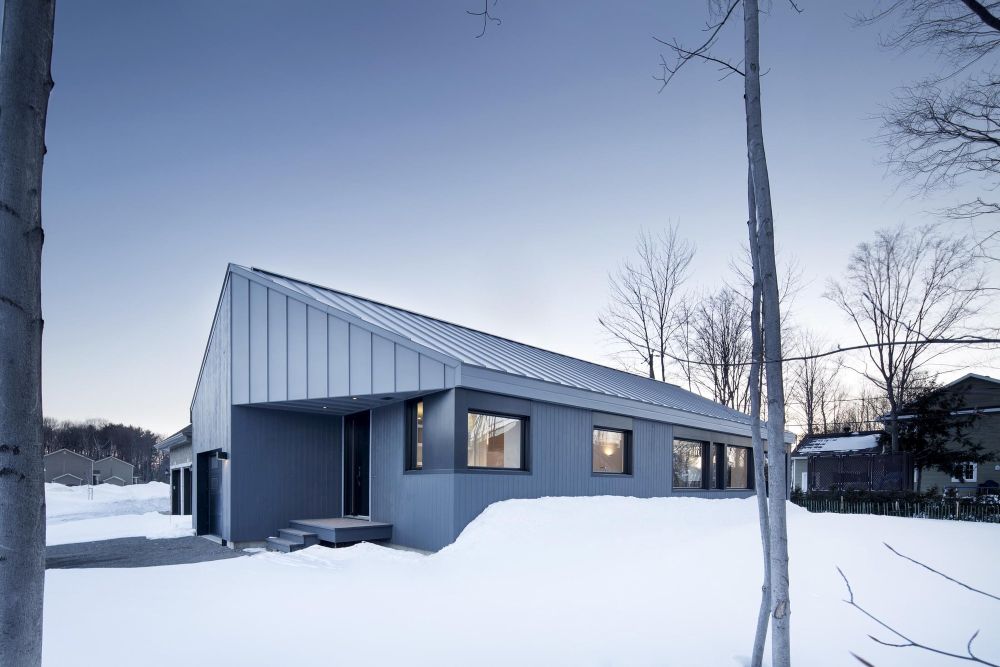
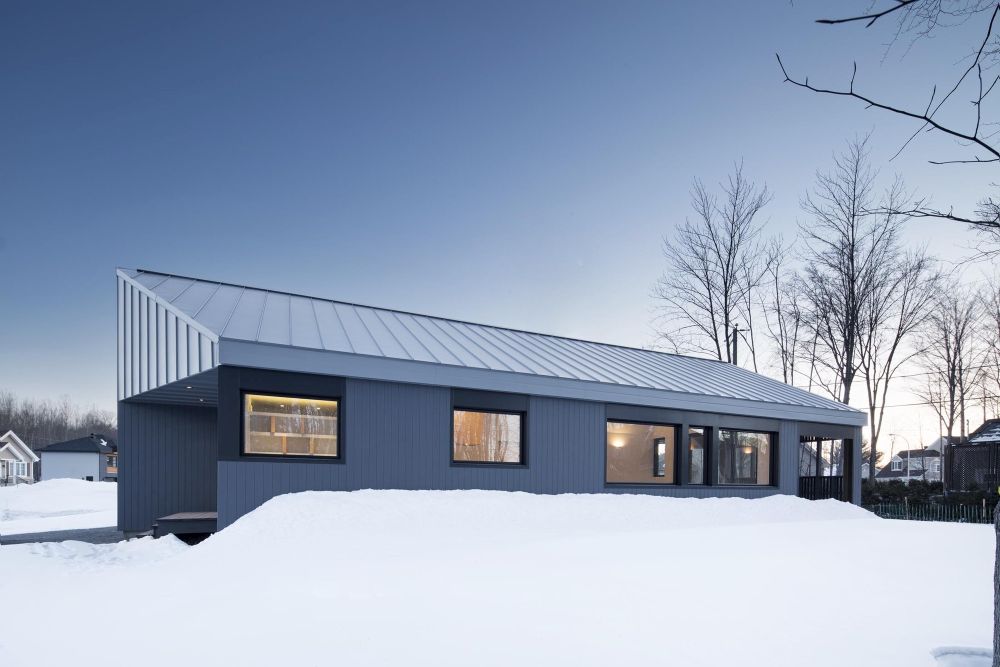
The post Houses With Black Cladding That Are in Harmony With their Surroundings appeared first on Home Decorating Trends – Homedit.
