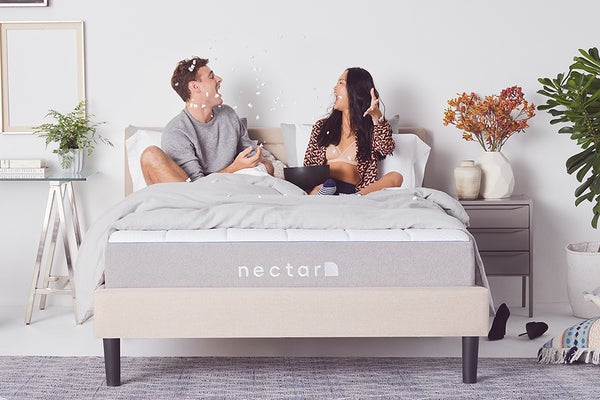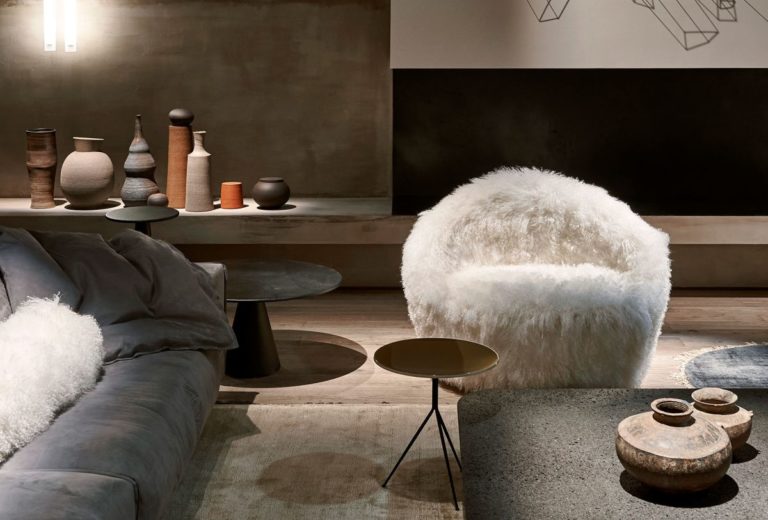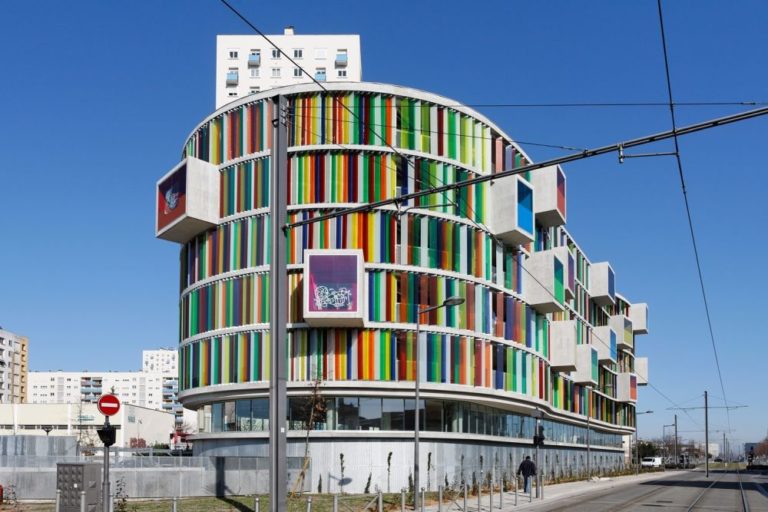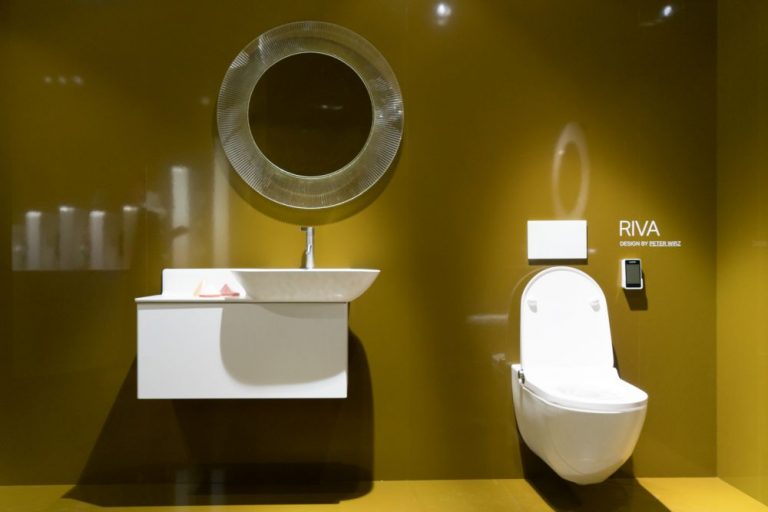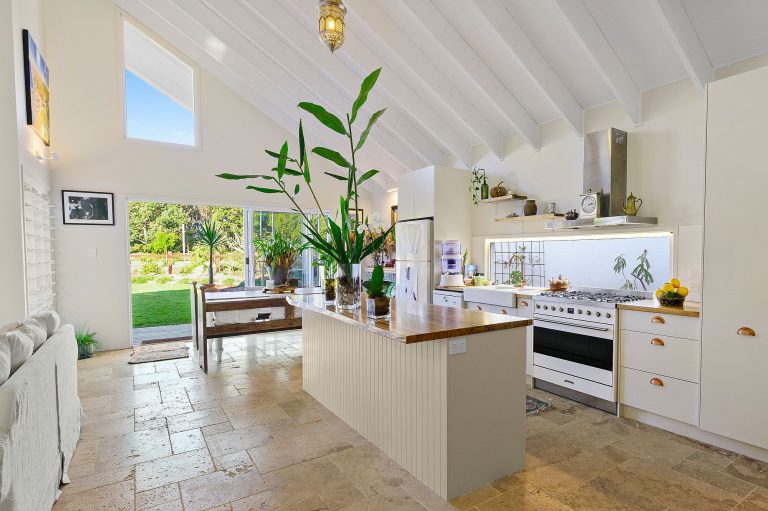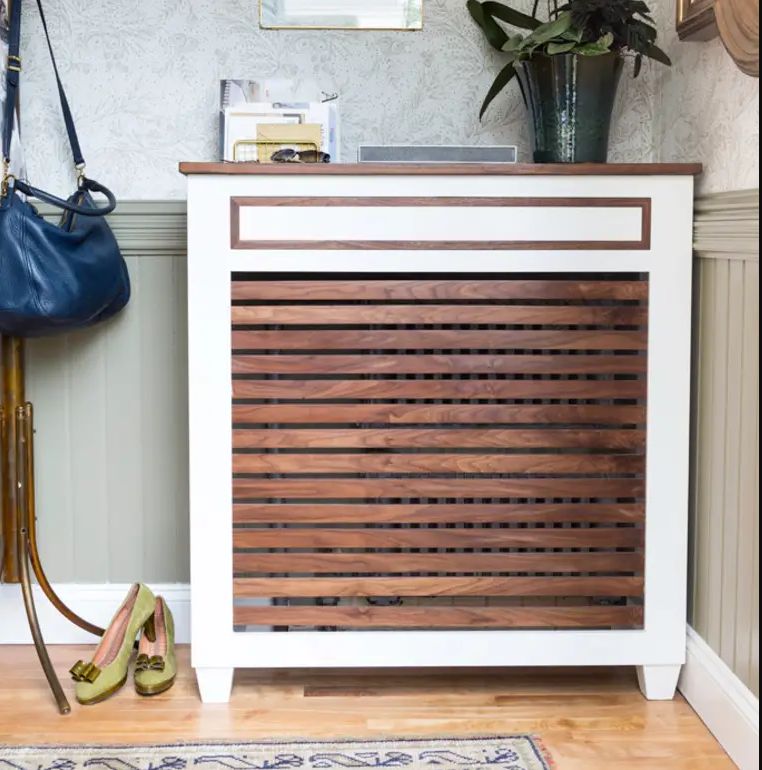25 Houses That will Make You Want to Paint Yours Black Too
When looking for the best color to paint the exterior of your house, it’s not likely that anyone is going to suggest black. For accent trim, sure, but for the whole house? Yes! Black can be an amazing color for the outside of a home, especially on modern and contemporary styles. Often the exterior of a black house is a different material from plain wood or siding, ranging from metal or special wood cladding.
These types of homes are ideal for locations where the black will add to the drama of a landscape, or help the house blend with its surroundings. Don’t believe black exteriors are a good idea? Have a look at these 25 homes that will convince you otherwise.
Innovative Extension
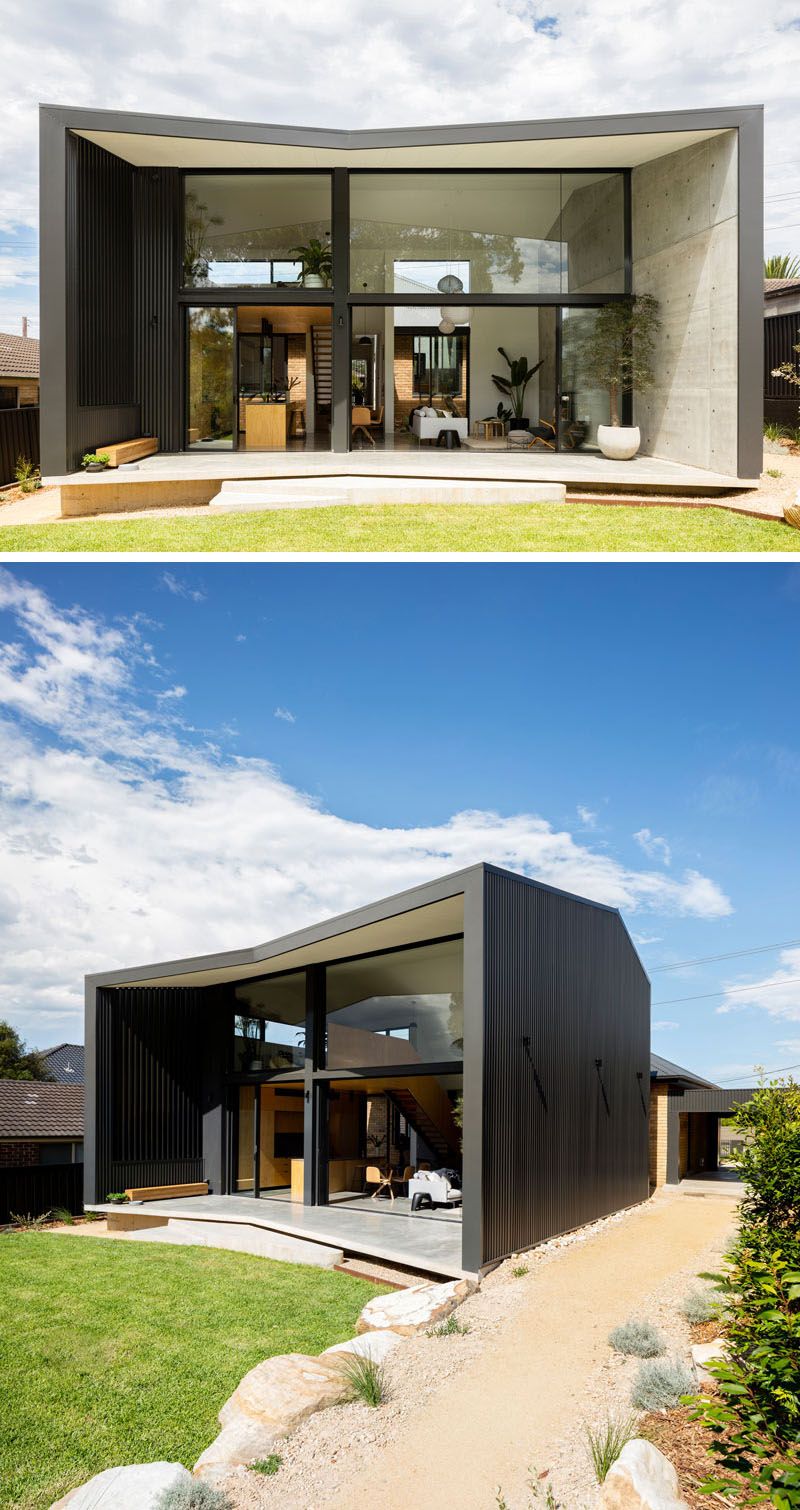
A black exterior can be an ideal choice for an extension to an existing home. Christopher Polly Architect used a finish of black corrugated metal panels on the expanded portion of the yellow brick home in Sydney, originally constructed in the 1960s. The panels match the lines on the roof of the main part of the home, giving it a natural feeling of belonging.
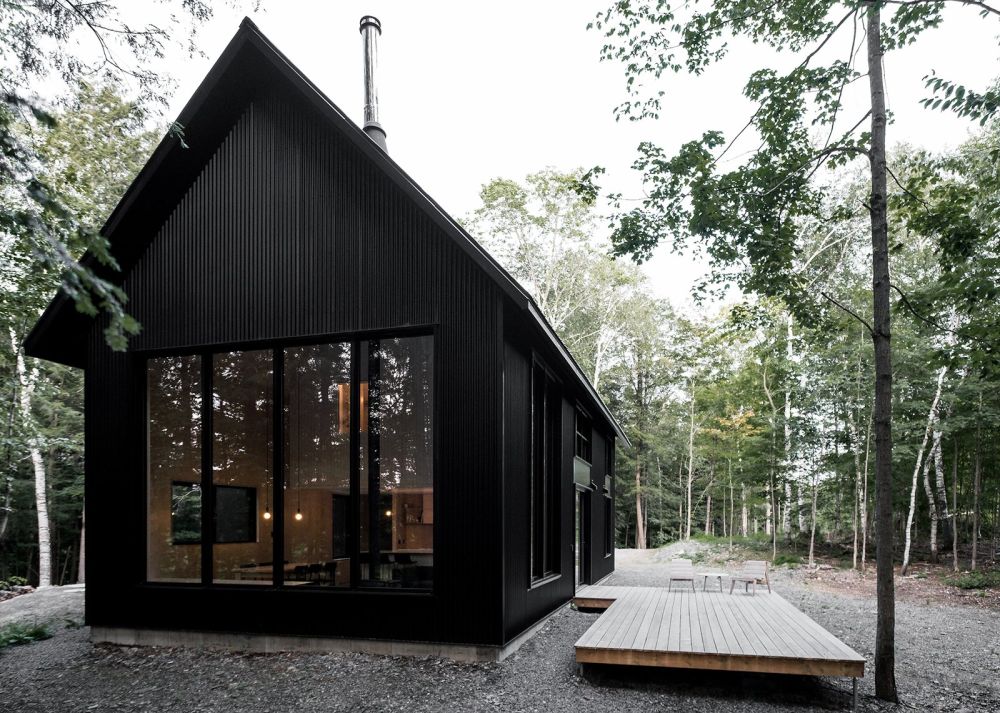
Set in the Canadian forest, this chalet getaway uses a steeply pitched roof and vertical lines to blend with the trees that surround it. The home is actually made of two structure and one holds the living space while other is a storage shed. Designed by APPAREIL Architecture, the chalet is angular and austere on the exterior, which offers no clue to the bright, light and airy inside of the home. Wooded areas are great locations for a black house because, at a distance, the house blends with the dark forest.
Sinus House
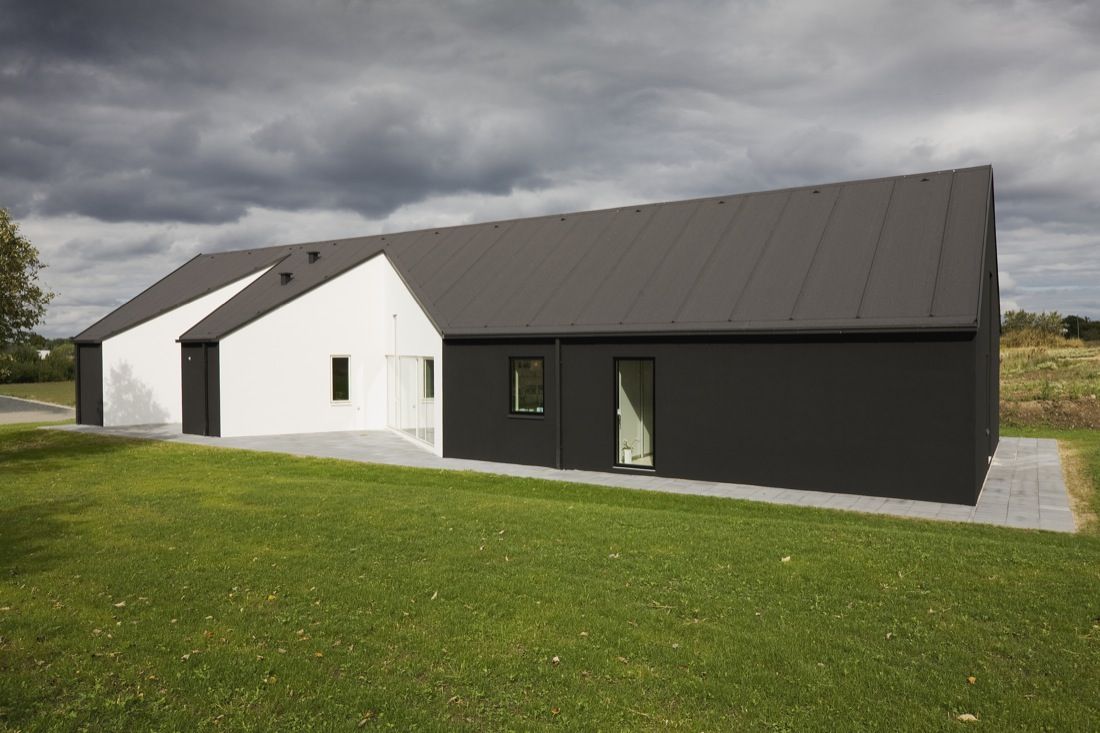
Called the Sinus House for the two spaces that look like they were sliced out of the home, this house in the Danish countryside is more dramatic with its black facade. While it could have been painted any color, the black of the fillets on the roof and anthracite gray brick walls are highlighted by the contrast of the white “sliced-out” sections. It was designed by CEBRA Architecture, which aimed to meld large sections of glass windows with overarching desire for privacy by the homeowners. These slices also ensure that sunlight will enter the home no matter the angle of the sun.
Small Black Suburban Home
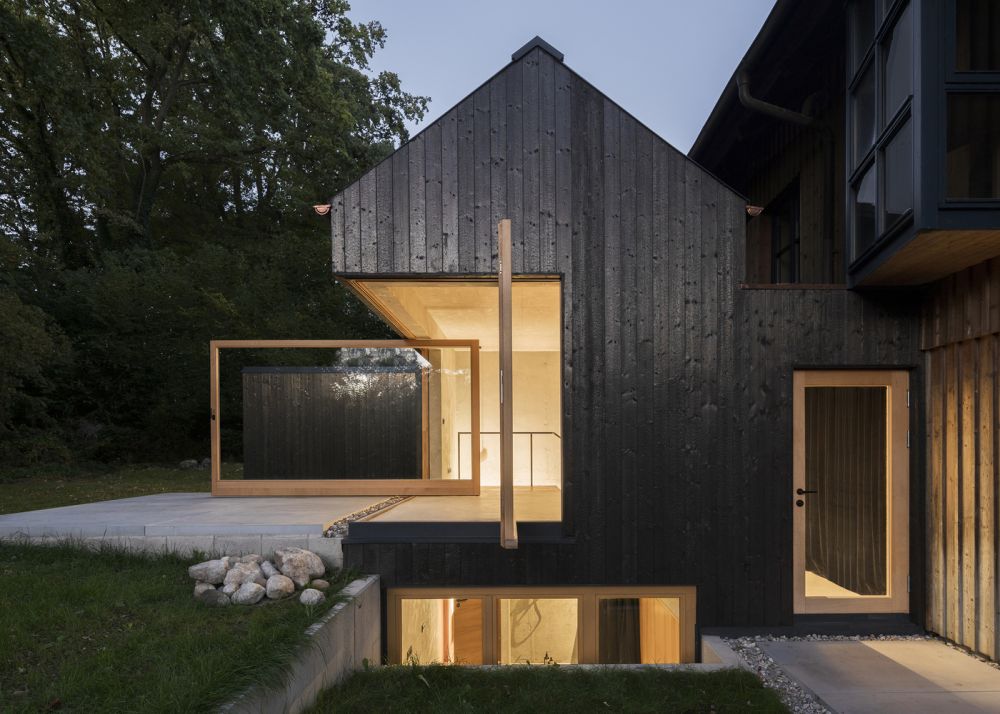
Amid the generic home designs outside Munich, Buero Wagner created this small black house that stands out in more ways than one. It is set near Lake Ammersee, sandwiched between two existing homes, an office building and a multifamily home. The wood cladding on the exterior is carbonized and belies the bright, light wood interior found throughout. Moreover, the process of carbonizing the wood seals it, making it water-repellant and fungus-resistant without the use of any chemicals.
Faceted Black House
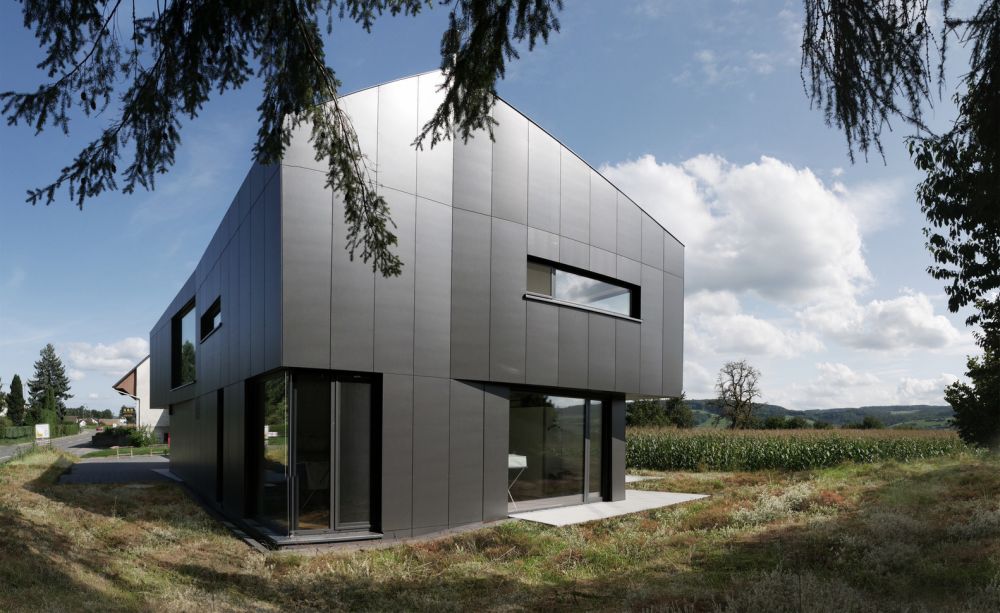
Designed by Benjamin Heller, this black house has a jewel-like appearance with its black panels shining like facets on a gemstone. Locates in Öhningen, a health resort near Lake Constance, Germany, it sits at the edge of the neighborhood. The architects say that the building has the feel of a hand-cut stone with its varied angles and black surface. The different ways that it reflects light make it a very interesting structure.
House in Silhouette
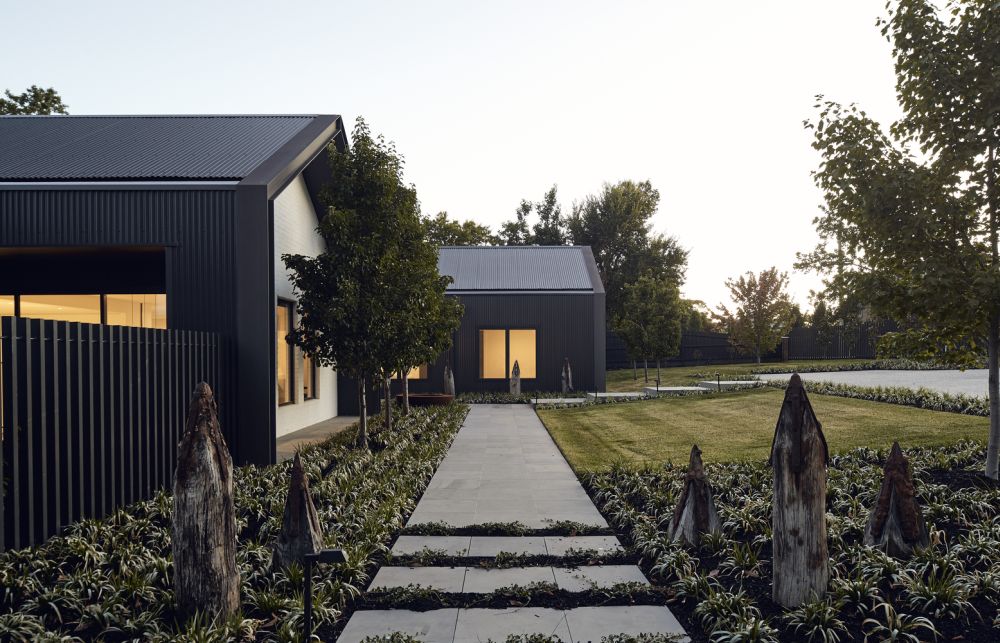
Designed as a large family home in Melbourne, House in Silhouette was conceived by Atelier red + black. The neighborhood sits at the edge of the outer suburbs and straddles the world between rural and suburban. The black facade of the home is ideal for a low-density 1.6-acre lot, where there is plenty of green space. The dark house lends a distinctive air and helps set it into the landscape as a complementary structure.
Black Riverside Home
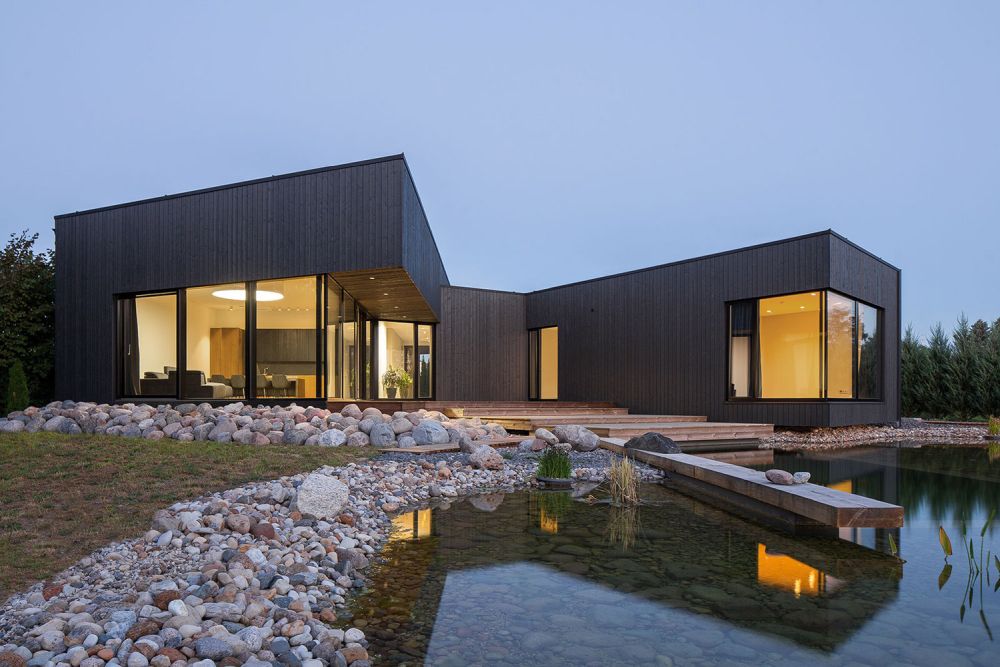
Choosing to have a black facade is a bold and brave move, and this home in Užliedžiai, Lithuania uses it to best advantage. Set on the side of the Nevezis river in a forest setting, this house blends with the surroundings in an effortless way. The home, designed by Nebrau, actually has two sections, one for living and the second for resting, both situated by a small private pond. The black exterior puts it in harmony with all the elements in the setting.
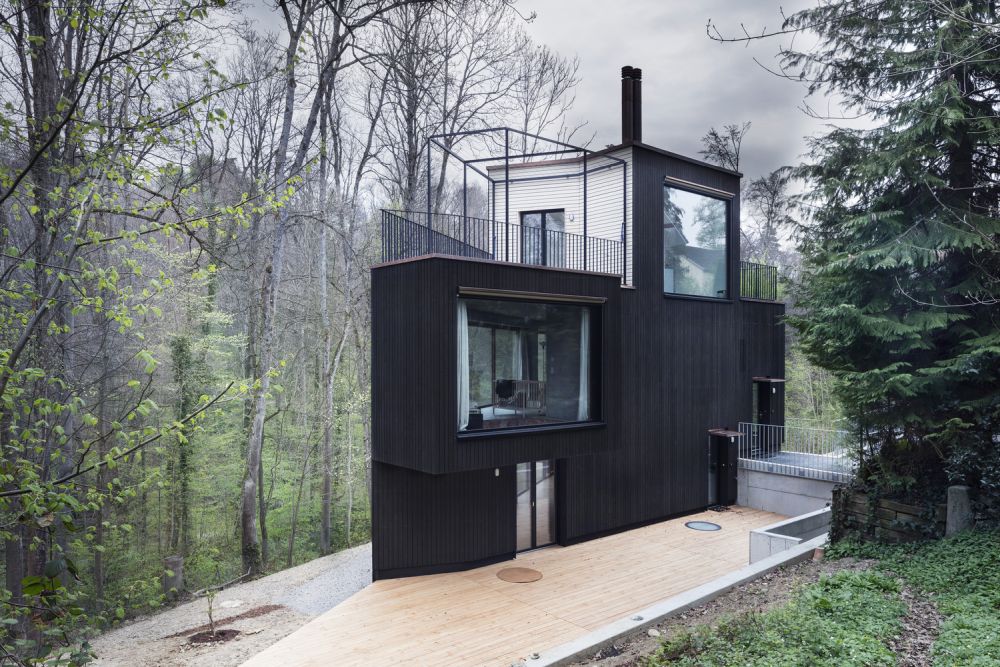
Angela Waibel of Hajnoczky.Zanchetta Architekten created the concept of this tall and slim two-family home in a grove of trees near Zurich. As with other forest homes, the black exterior helps it melt away against the background of trees, leaves and topography. By contrast, in the snowy winter, the home stands out like a dark gem. The triangular shape of the house makes it a distinctive design and the black exterior only serves to highlight its unusual silhouette.
Sustainable Australian Home
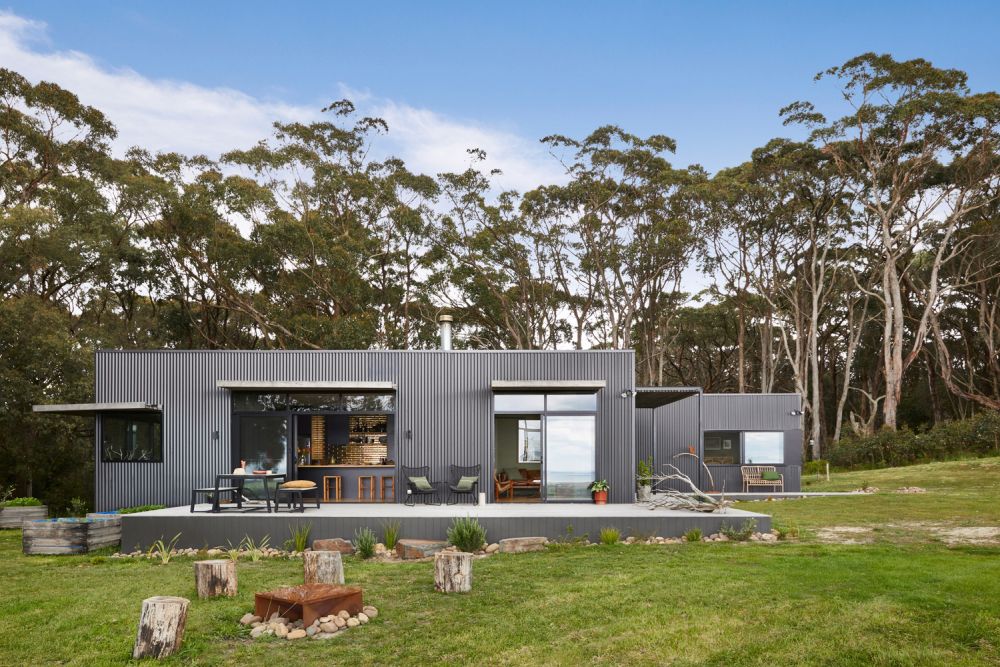
A dark gray and black exterior are the perfect finish for this home that is actually a model of sustainability in Fish Creek. Australia. the exterior of the home, designed by Archiblox, uses corrugated Woodland Grey Colorbond cladding, which echoes the sea, sitting just off the property. Vertical lines in the cladding mimic the tall slender trees if the forest. Dulux Black Ace window shrouds, frames, pergola and flashings help highlight the building’s outline and make even more vibrant the interior that is visible through the large windows.
Haus D
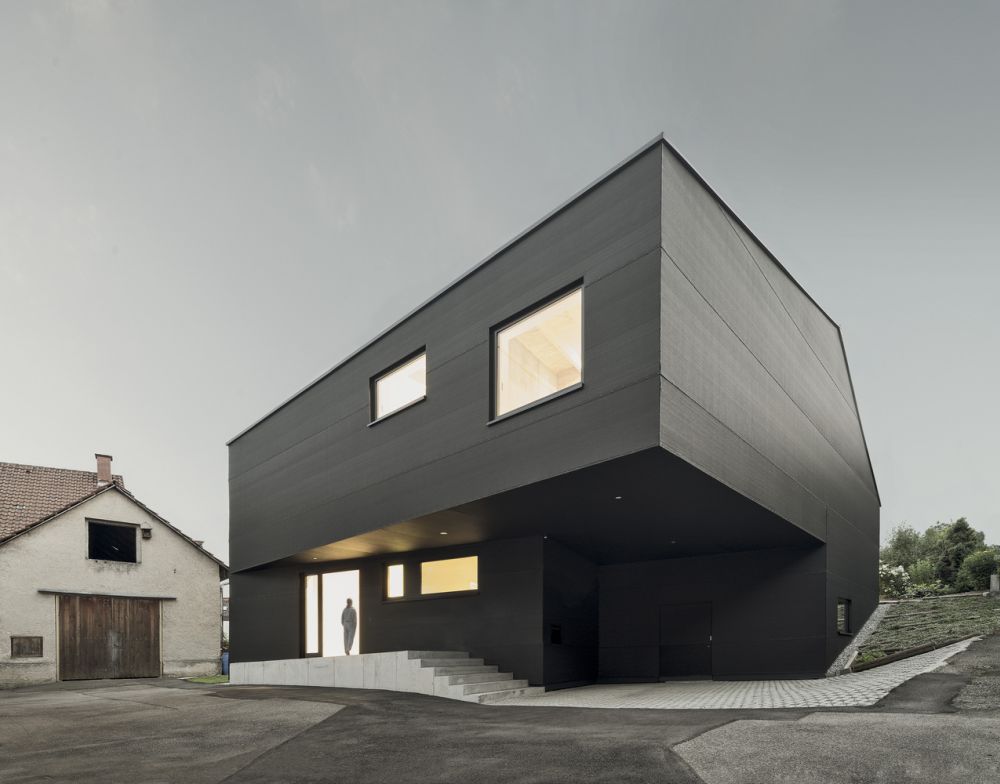
Positioned in a very unlikely spot, Haus D rises from a small plot in a suburb of Tuttlingen, Germany. It is actually squeezed in between traditional-style buildings that have been constructed over the centuries. Playing off of the proximity and the shapes, Yonder Architektur und Design created this house, whose structure was driven by the topography of the plot. Two stories on one side and a single level on the other, the black exterior makes the most of a structure that would already stand out.
Mountaintop Cabin With a Twist
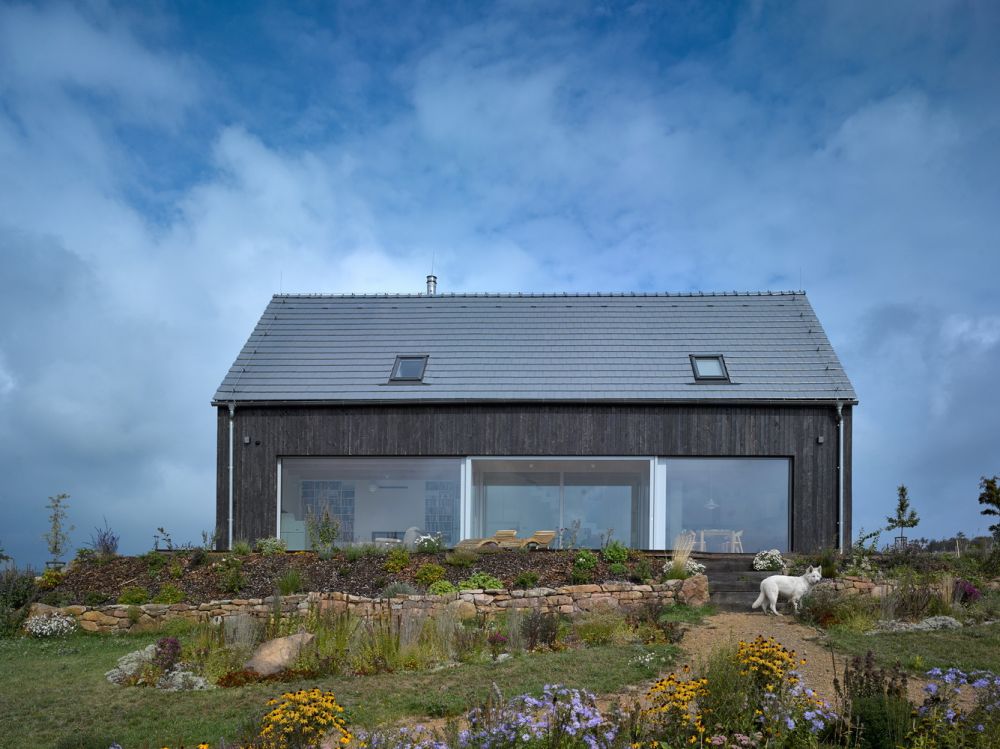
The mountain ridge location of this cabin in the Czech Republic’s Ore Mountains has a striking silhouette, which is enhanced by its dark gray/black exterior. The dark building, designed by Stempel & Tesar Architects, has a good deal of character. Depending on the weather, the home either stands out or blends in against the open sky.
Black Urban House That’s a Little Mysterious
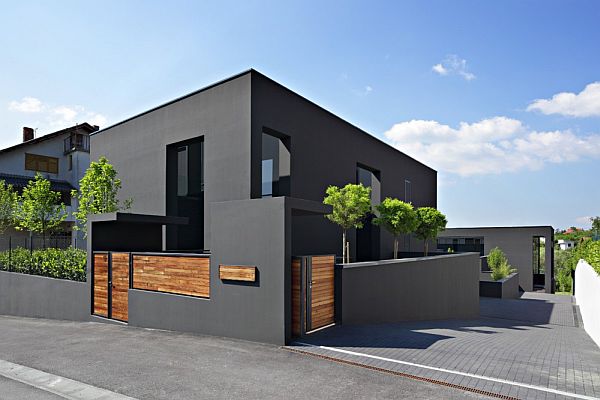
Located in Zagreb Croatia, this black house is actually two homes, not one. The owners asked DVA ARHITEKTA to create one to live in and the other to rent out. The black facade helps unite the two buildings into one cohesive visual. The plentiful use of glass creates small spaces away from the street that can be used for various purposes. Mainly, the dramatic exterior, combined with a modern design that allows very little of the interior to be seen, helps increase interest by adding a touch of mystery to the home.
Black Barn Villa
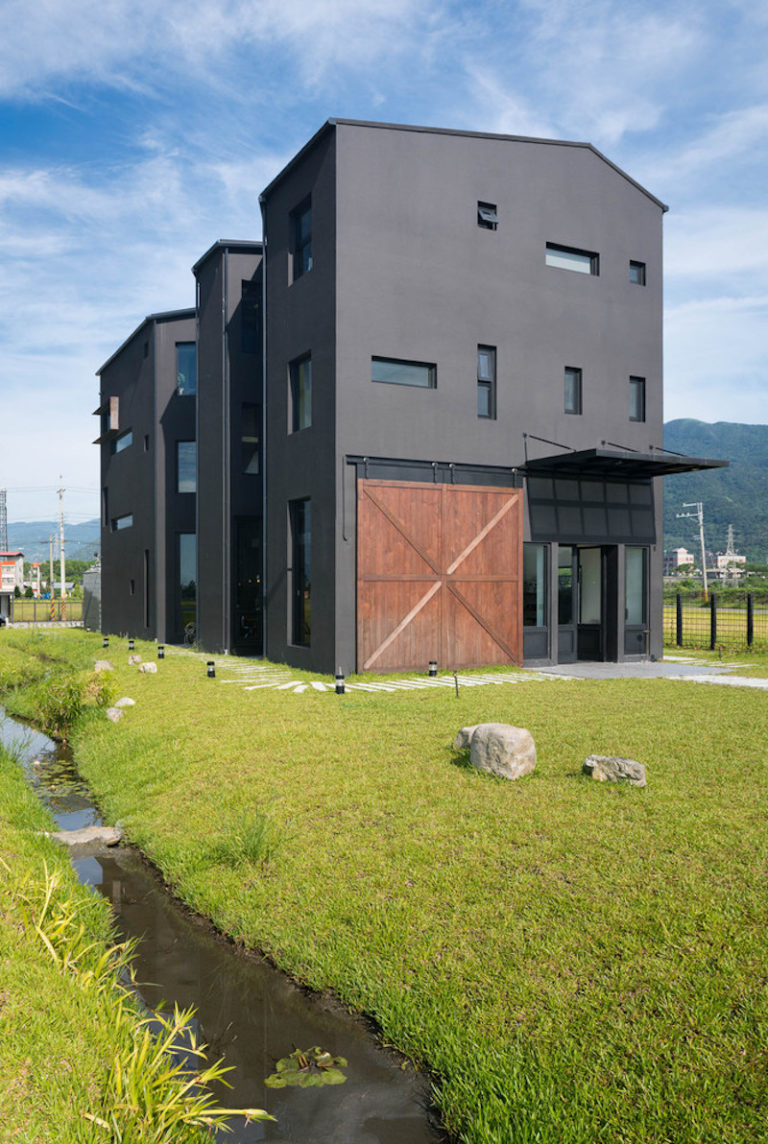
Like a black barn plopped on the Taiwanese landscape, this black house by C3 architects and interior designer Po-Lin Chen is actually a villa for guests. Part cafe and part hotel, the building features a stunning matte black exterior that is punctuated by small windows arranged more like graphic elements. Unlike anything nearby, it will likely become a landmark because of its black exterior.
Inexpensive Minimalist in Chile
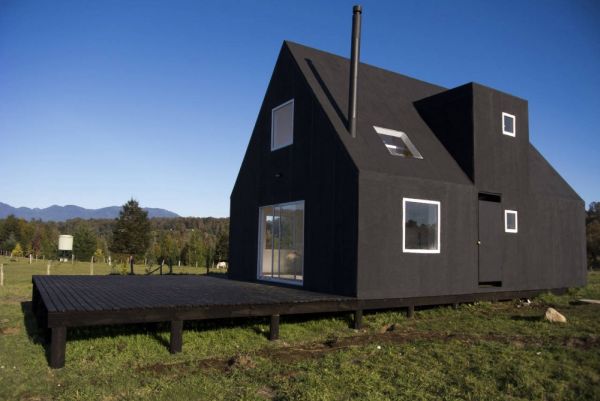
The architects Foaa – Norte set out to create a handsome house that would also be inexpensive and well-insulated. They came up with this design that uses a matte black exterior that is exceptionally alluring against the surrounding landscape. Located in Calafquén, Panguipulli Commune, the exterior is completely covered with an asphalt membrane, which helps it hold heat. The pitched roof gives it a little a traditional element within the overall contemporary approach. White framing adds an accent to the black and helps the windows stand out.
Swiss Stand-Out
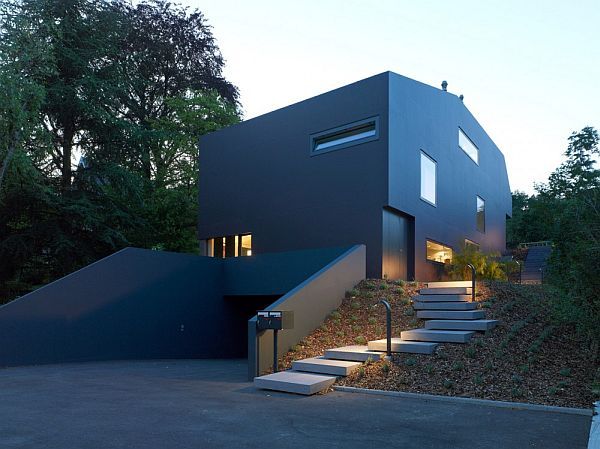
This house already stands out in its traditional Swiss neighborhood because of the modern, minimalist silhouette, and the addition of a black facade makes it even more so. This is the Schuler Villa in Neuchâtel, Switzerland, designed by andrea pelati architecte that is situated on a narrow lot. The dark exterior and minimal windows facing the street give it intimacy because all the large windows and living spaces are on the back, more private side of the house.
Hadar’s House on the Norwegian Coast
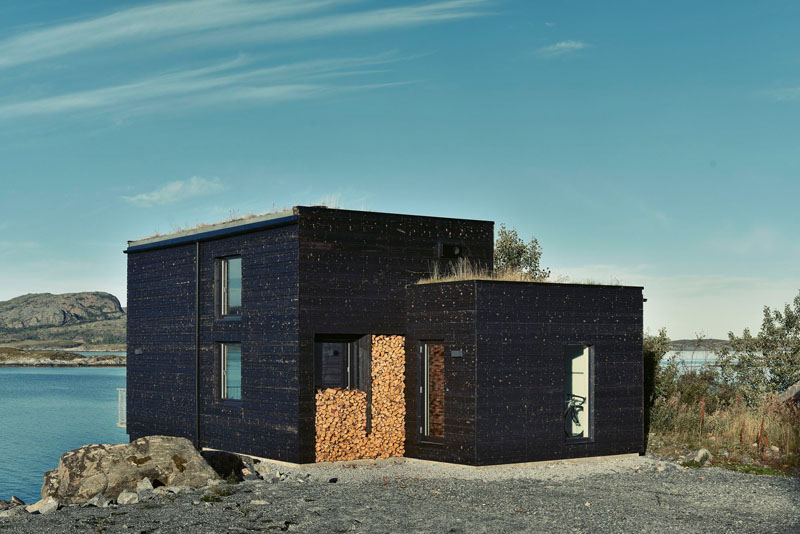
The black exterior of this small home on the coast of Stokkøya, Norway allows it to melt from view against the rugged hill when seen from the water. Designed by Asante Architecture & Design. for a chef, the house is supported on stilts on the side where the hill drops away. The entryway s like a separate box attached to the main house and it sports a green roof. The main part of the home, called Hadar’s House, features very large windows that overlook the amazing water view.
Forest-Facing Modern House
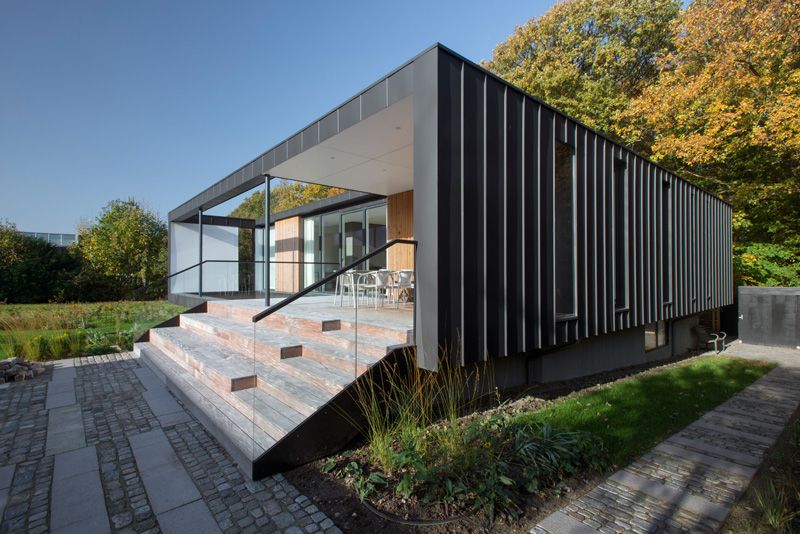
Sitting at the edge of a forest in Denmark, this one-story home features large glass panels that allow those inside to appreciate the woods day and night. The shell of the home, designed by international architects C.F. Møller, is finished with an exterior of dark patinated zinc. The industrial feeling of the cladding is a contrast to the natural surroundings and distinguishes the building from any other homes nearby.
Swedish Sheet-Metal House
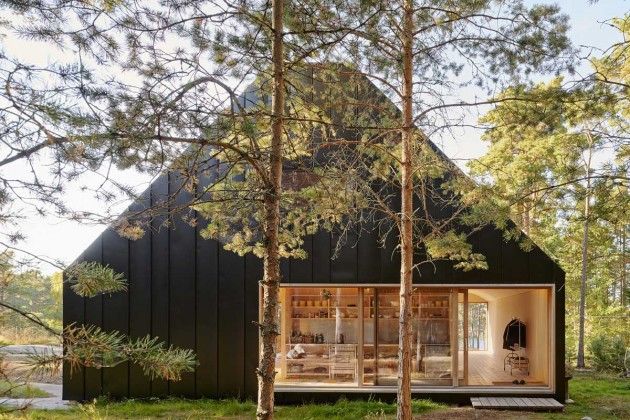
The brainchild of Tham & Videgård Arkitekter , this vacation home on the outer Stockholm archipelago has a soaring roof and a black metal-clad exterior. The metal was used in various widths to add interest and accommodate the windows and three sliding glass doors that open to the outdoors. As with most black houses, the exterior is a direct contrast to the light wood used inside to create an airy and open feeling.
Modern Hillside Marvel
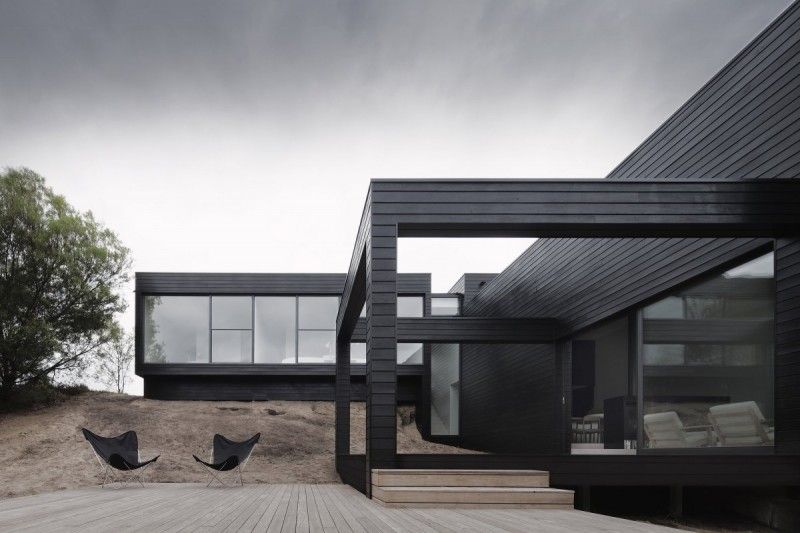
Built on a plot with a rather unforgiving landscape, StudioFour created this residence to fit on a steep slope with just one tree. To amp up the drama, they finished it in black wood installed horizontally. The house is located on Ridge Road on Australia’s Mornington Peninsula and is the only one in the neighborhood to work with the topography instead of fighting against it. The multiple parts of the black home cascade down the hill, making the most of the angled land.
Black Desert House
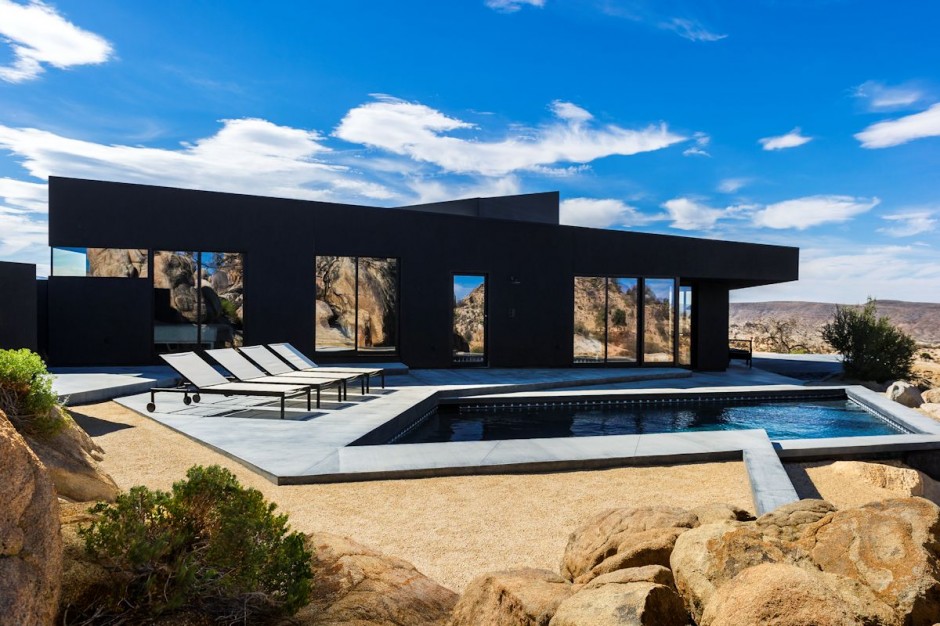
Retained by a client to design a home in Yucca Valley, California, Oller & Pejic Architecture had a tall order: Build a house like a shadow. So of course, the designers chose to give it a black exterior. They say that this is very relevant to the desert because “sunlight is often so bright that the eye’s only resting place is the shadows.” They situated the house on a small flat area in a saddle between rock outcroppings. The resulting house is on a precipice with nearly 360 degree views.
Black Modular House
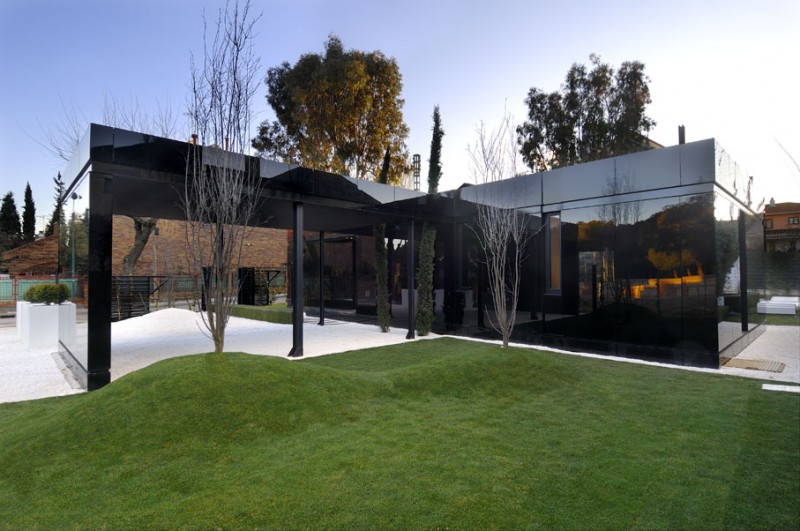
This modular house by A-cero Architects shows that you don’t have to sacrifice modern style in order to get more affordable house construction. This home in Madrid, Spain is the first of two prefabricated models the architects are offering. The look is far more modern and sophisticated than almost any other modular homes thanks to the black glass and other cladding elements on the exterior, bringing modular homes to a whole new style level.
Modern Individualist
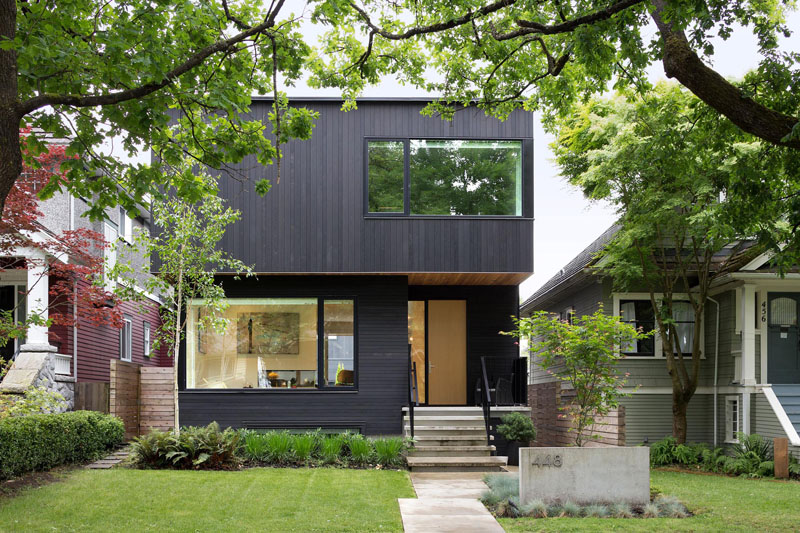
Unlike any other house on the street, this Vancouver home sports a black exterior and modern style amid a street full of traditional silhouettes. The black wood facade mixes horizontally placed wood on the bottom level and vertically installed pieces on the upper level, giving it more interest and mimicking the wood siding on the adjacent homes. Designed by Scott Posno Design, the black house is distinctive but still fits naturally into the neighborhood.
Budget Black Chalet
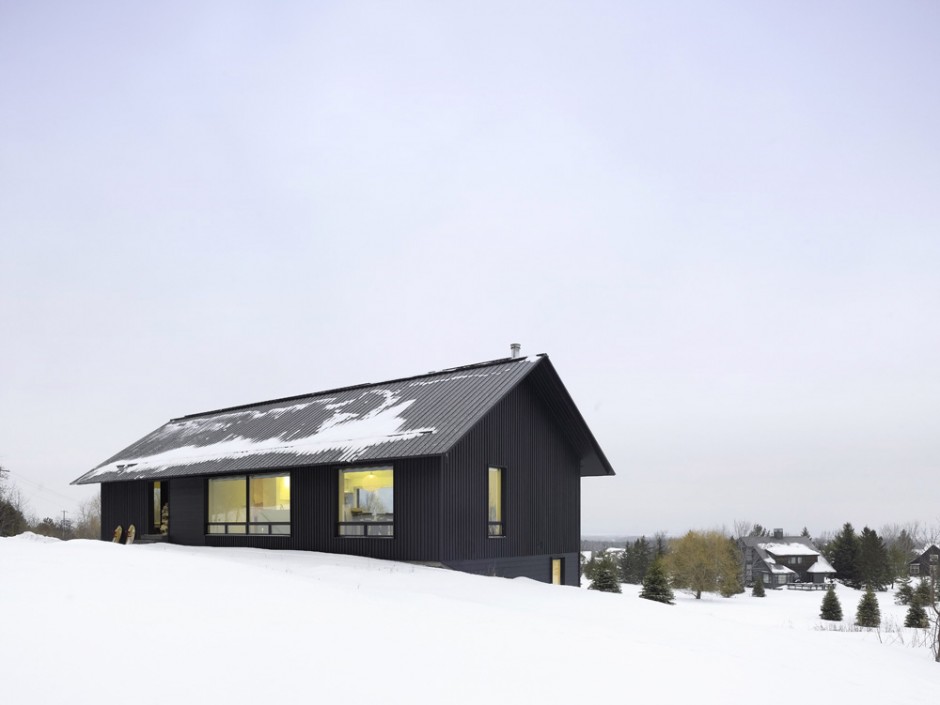
This Canadian chalet in Clearview, Ontario stands out as a black form against a white blanket of snow. The budget-conscious, low-maintenance chalet was designed by Atelier Kastelic Buffey (AKB). In fact, the need to be economical drove the decision to make the facade of the house from board and batton paired with a metal roof. The exterior is such a contrast not just to the snowy land, but also to the interior of the house, which is light and bright.
Modern Take on a Cabin
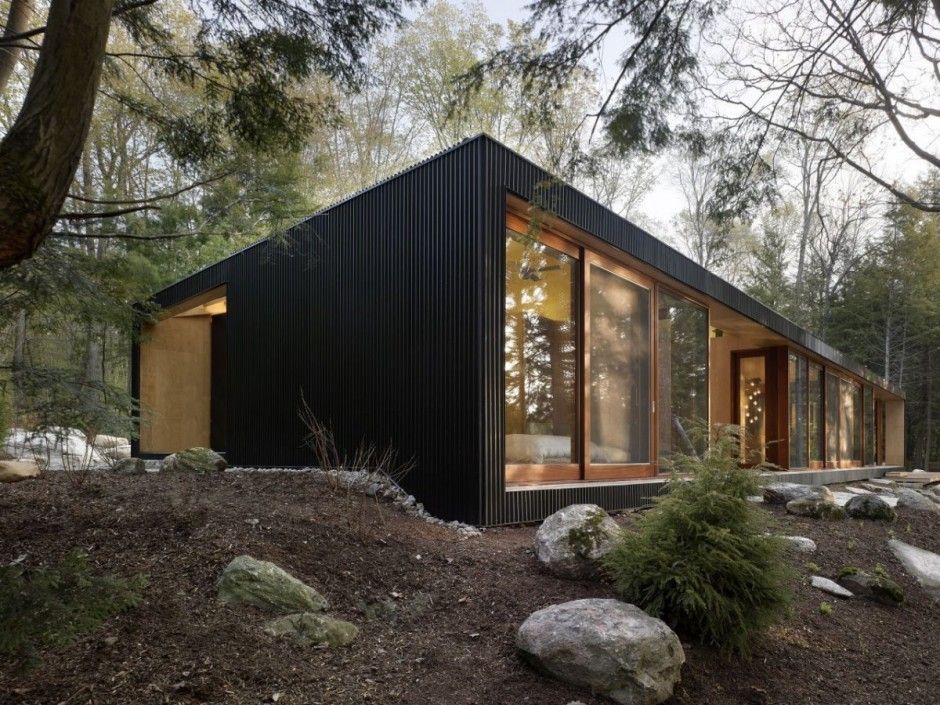
“Modern and open’ but with a quintessential ‘cottage feel’ — that’s what MacLennan Jaunkalns Miller Architects set out to create for a client. The result is the Clear Lake Cottage in Parry Sound, Ontario, Canada. Clad in black with a vertical sensibility, the vacation home is set in the middle of the forest. The structure is built into the land and has views both into the forest and toward the shore. It’s a modern home that blends well with its rustic surroundings.
Money-Making Addition
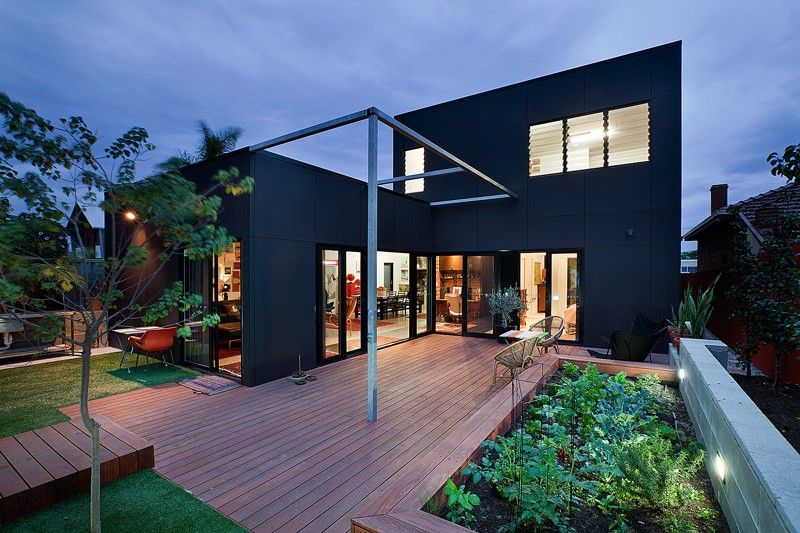
When it was time for homeowners in Fremantle, Australia to build an addition on their home, they looked to Philip Stejskal Architecture. The point of the addition was to provide a living space while they rented out the main 1930s bungalow to vacationers. The modern, modular addition has a facade of black panels that highlight the plentiful doors and windows. The two-story addition has a main floor that provides living and sleeping areas and an upper story that is meant for use as the client’s art studio.
The post 25 Houses That will Make You Want to Paint Yours Black Too appeared first on Home Decorating Trends – Homedit.
