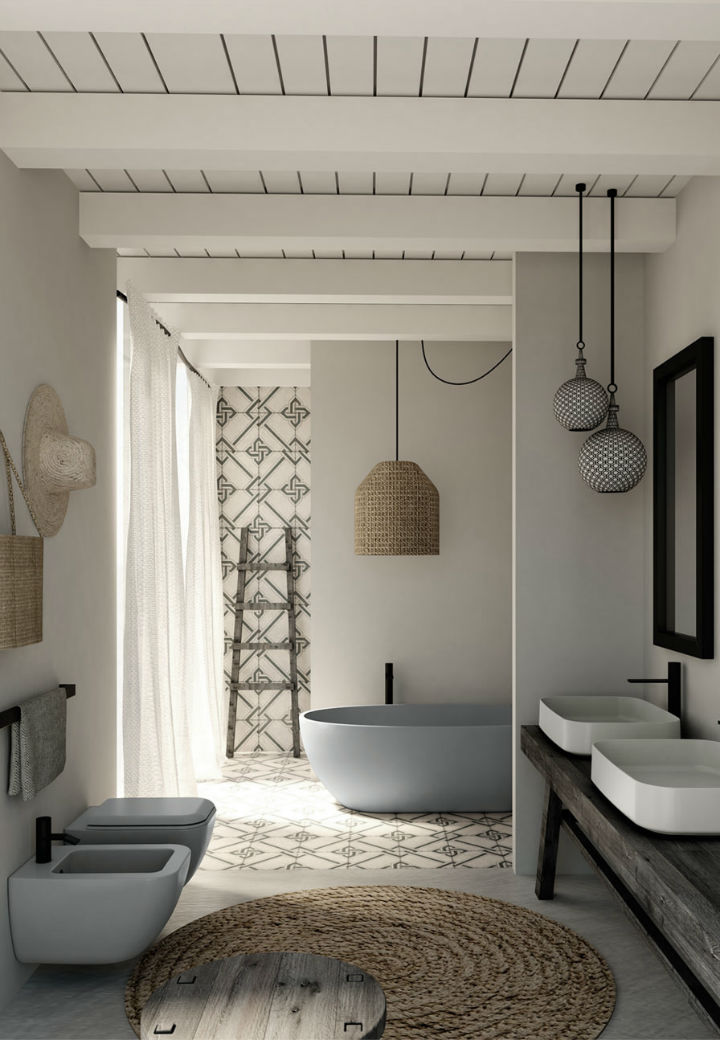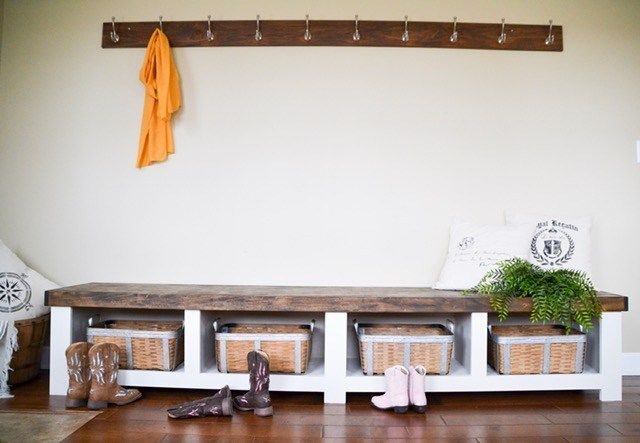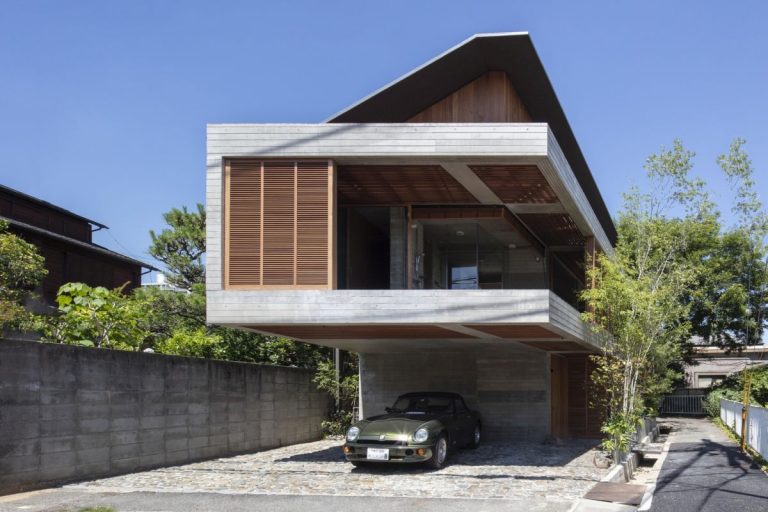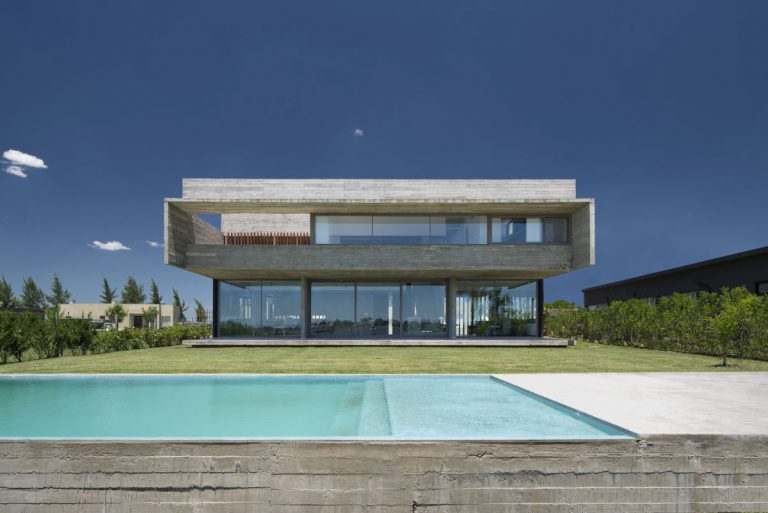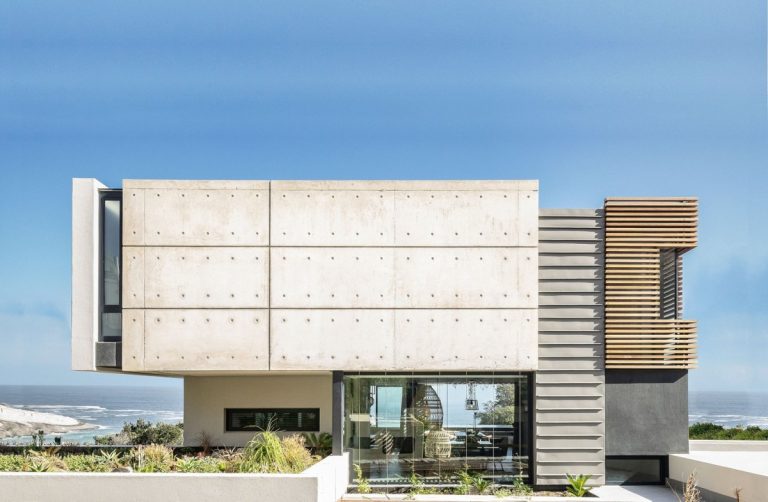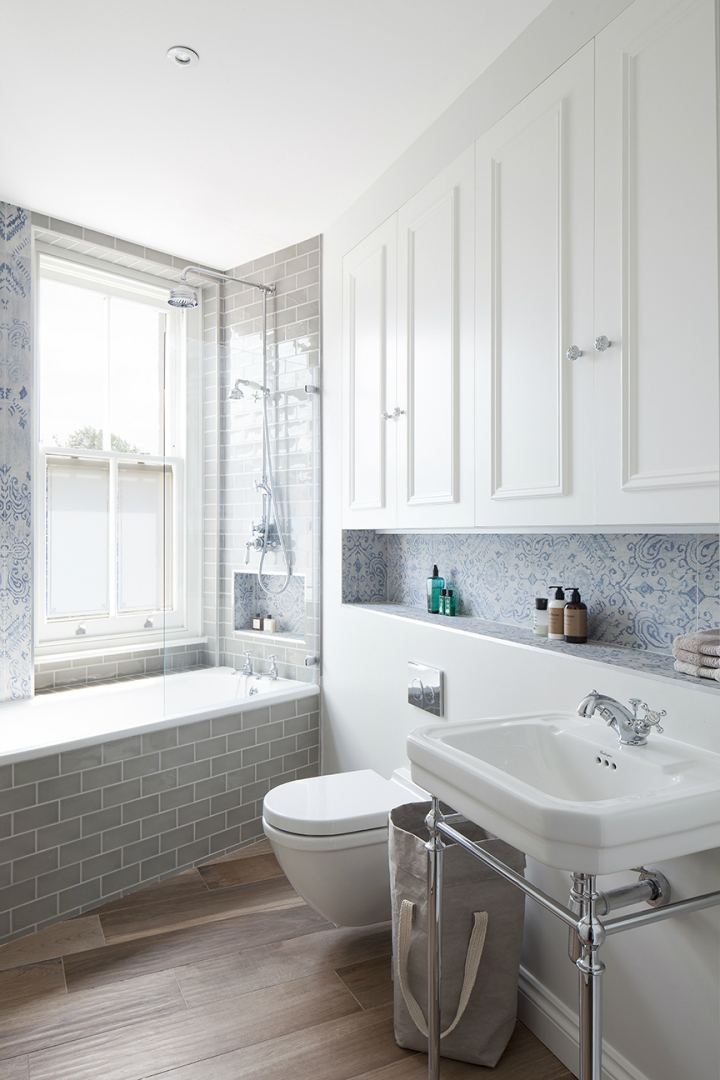Mid-Century London House Gets Transformed Into A Modern And Vibrant Apartment
What was originally a typical mid-century house in London, United Kingdom was very recently transformed into a vibrant and modern efficiency apartment type of home which takes advantage of previously ignored features. The conversion was a project completed in 2019 by architecture studio Gruff.
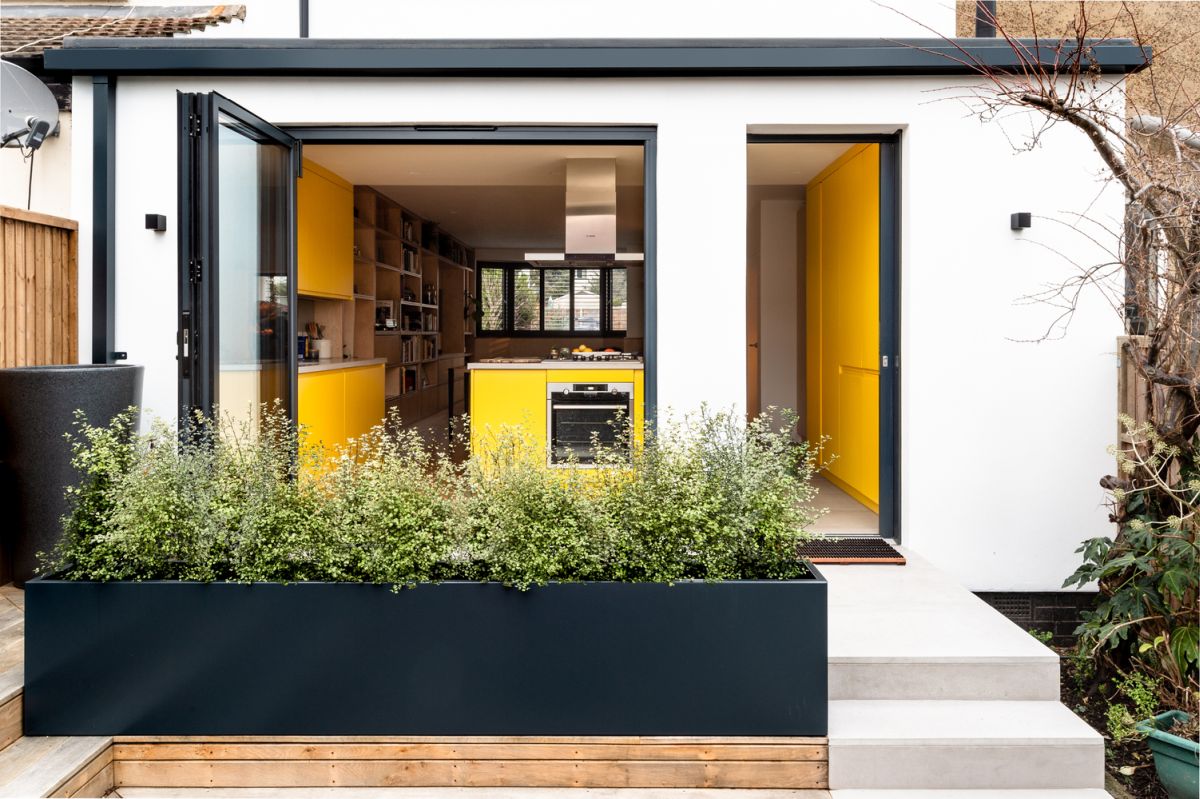
The house dates back to the 1930s and in 2006 it got an outbuilding addition which is now serving as a home office. The studio used a nice combination of apartment decorating techniques to give the new home a modern vibe while also allowing some of the original charm and character to seep through the new design.
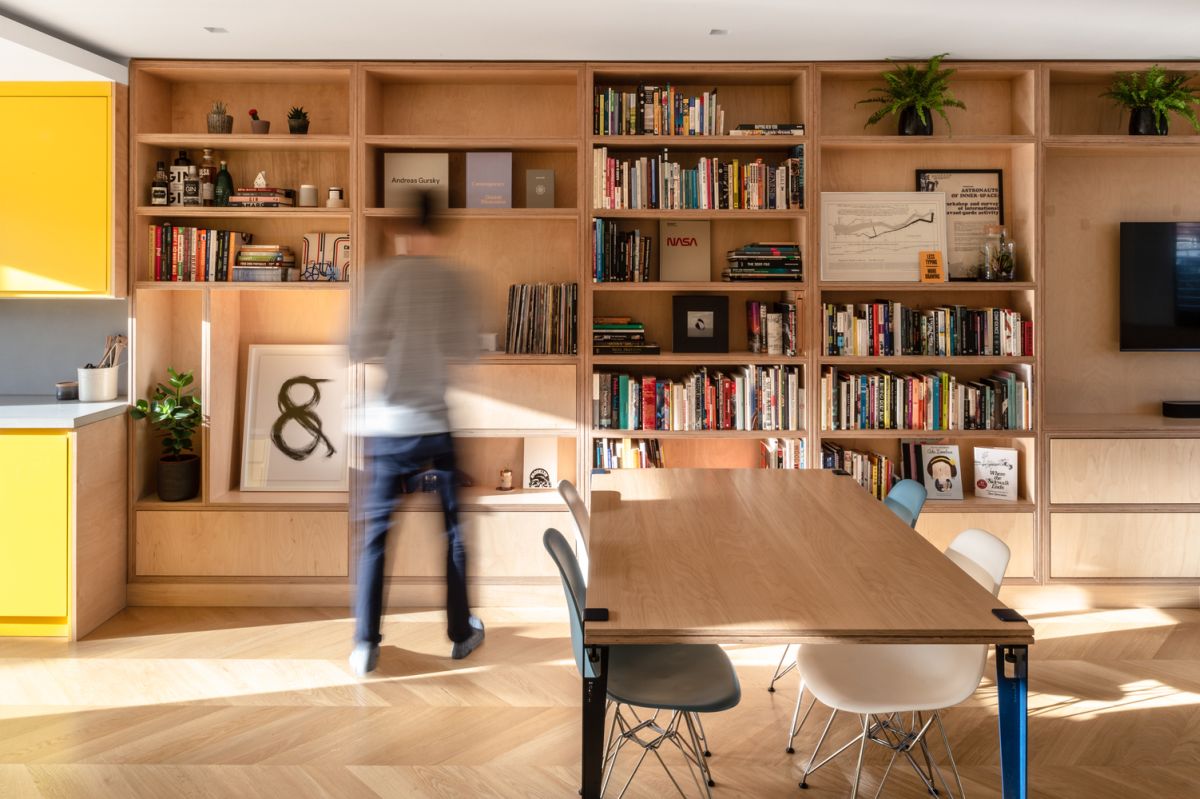
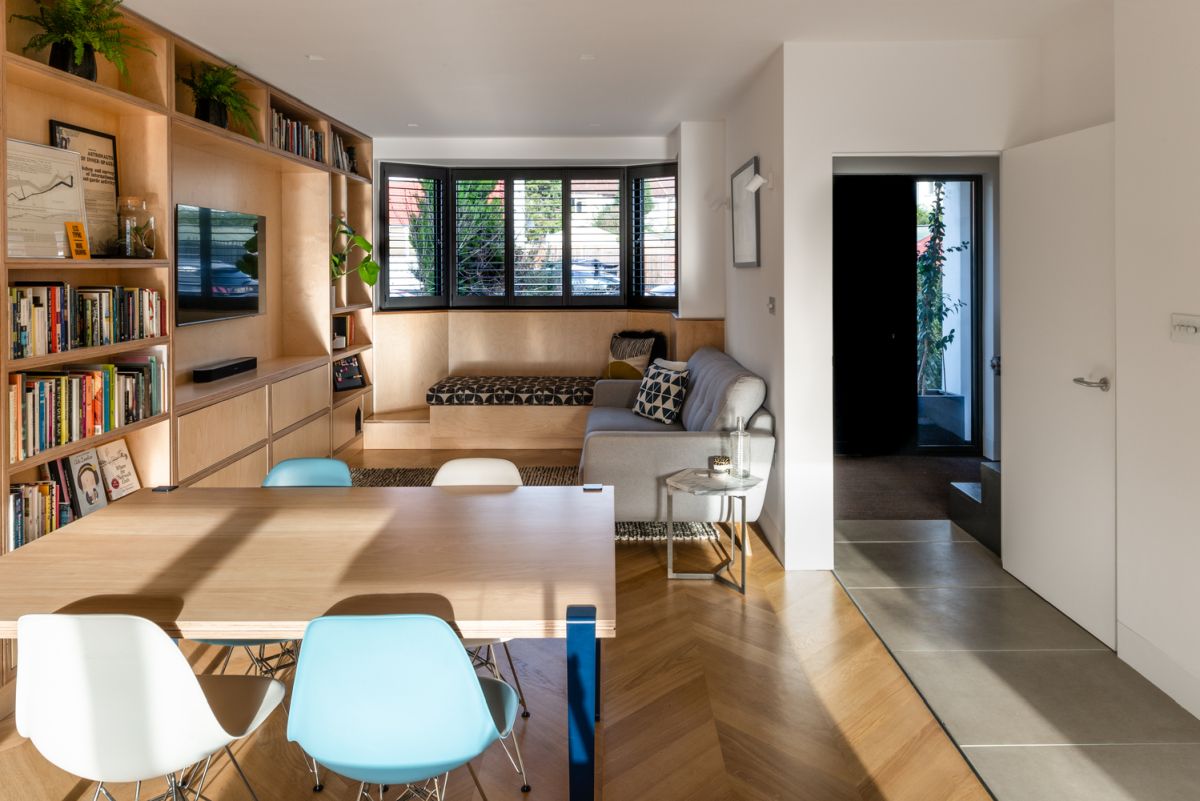
Obviously, the original floor plan and overall internal organization of the house didn’t suit the owners’ new vision for the place so a lot of structural changes had to be made. The most important one of all was a complete remodel of the ground floor. The initial room arrangements had to be replaced with an open plan area which includes the usual living room, dining room and kitchen combo. The rear of the structure was also modified to seamlessly be connected to the garden which got a revamp as well.
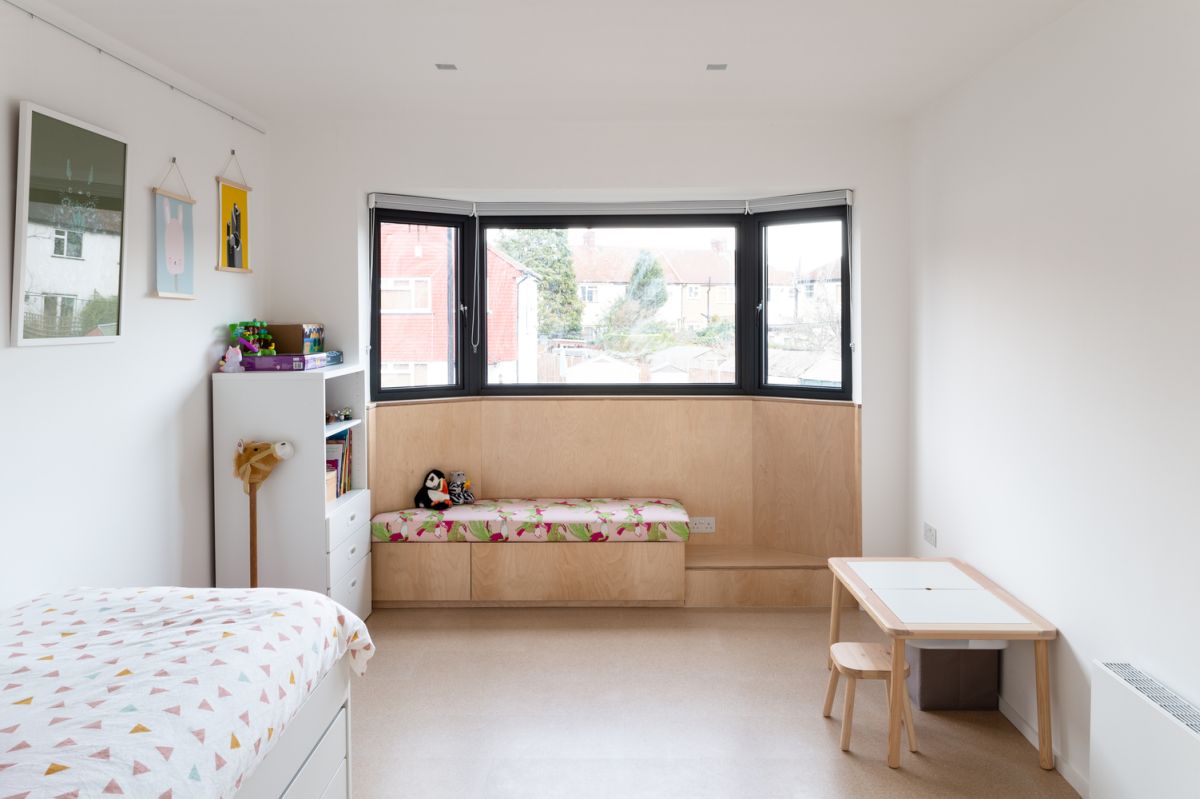
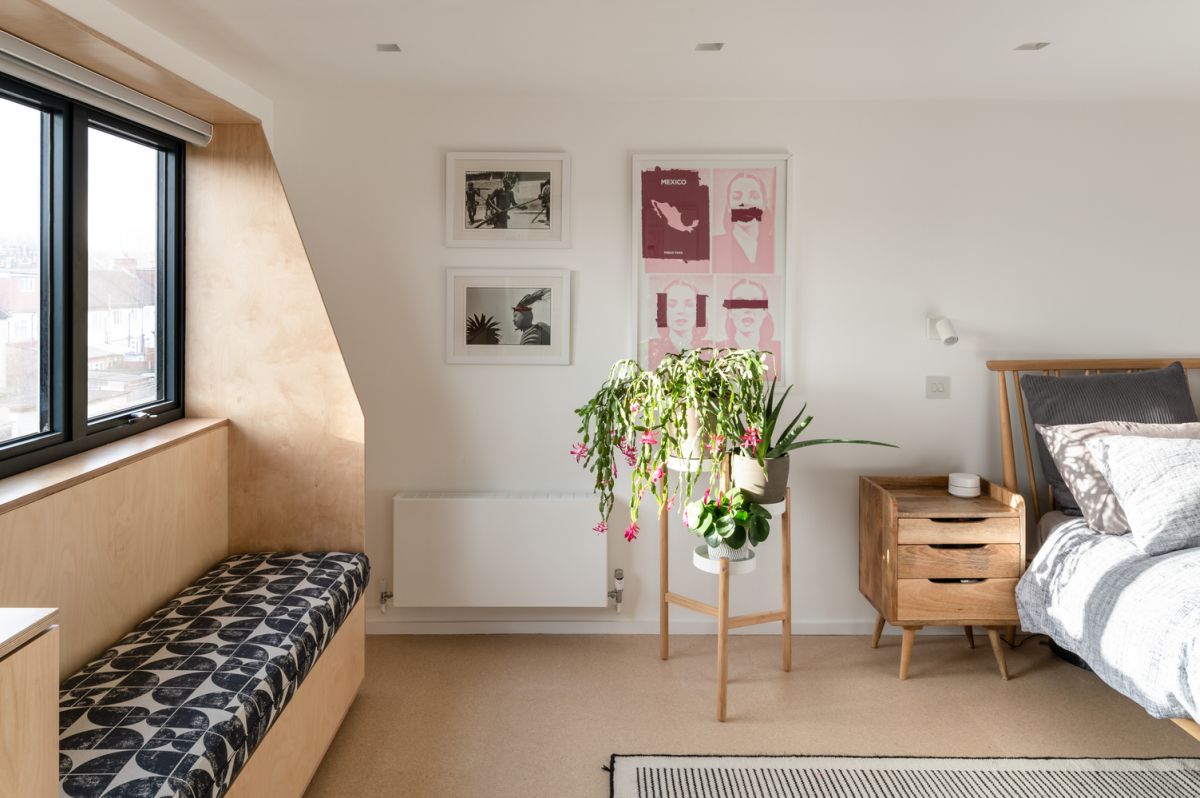
For the interior design, the studio chose a neutral palette of materials for the main fabric of the spaces, with a few contrasting surfaces specifically designed to serve as focal points: the concrete floor tiles, gray stairs and bright yellow kitchen cabinets.
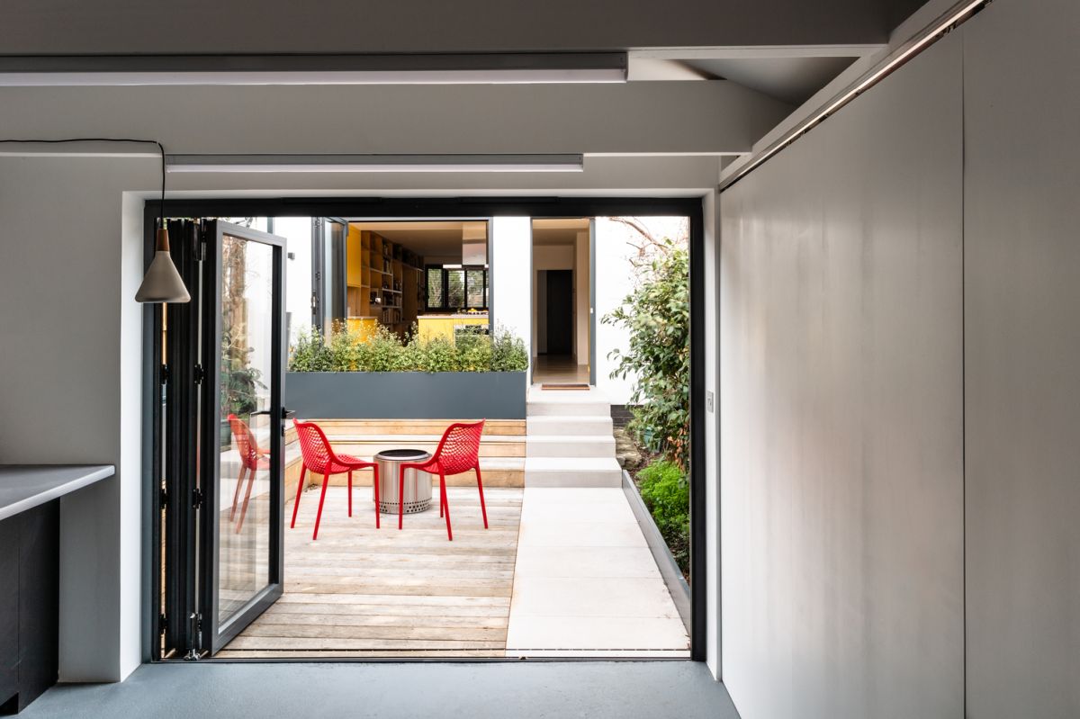
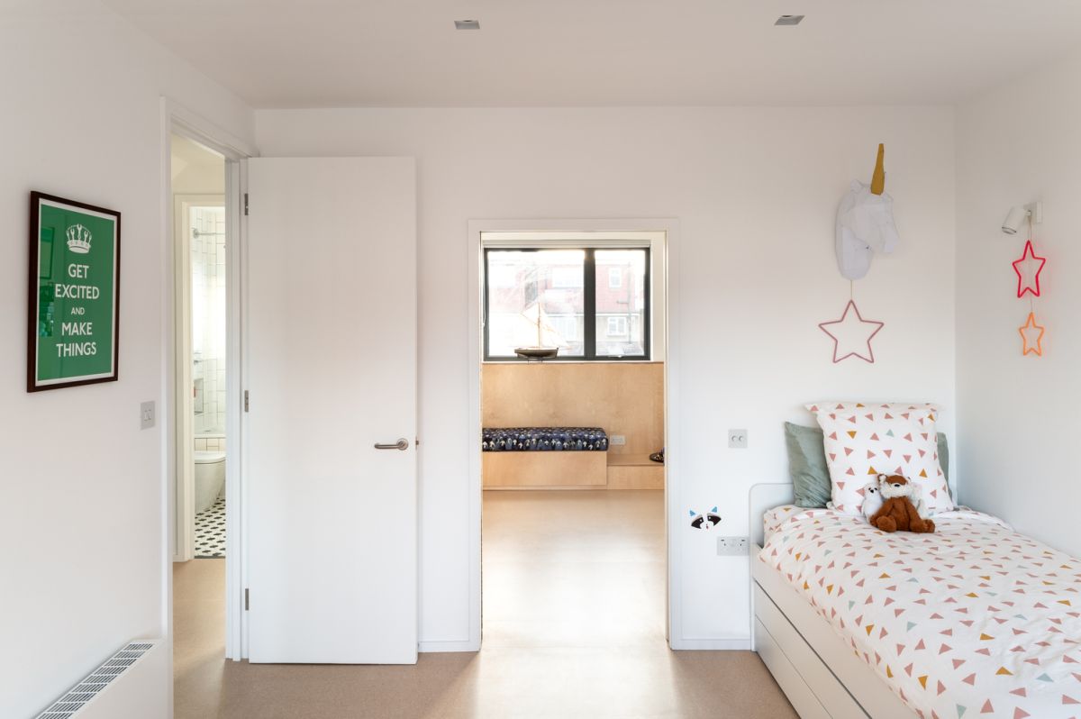
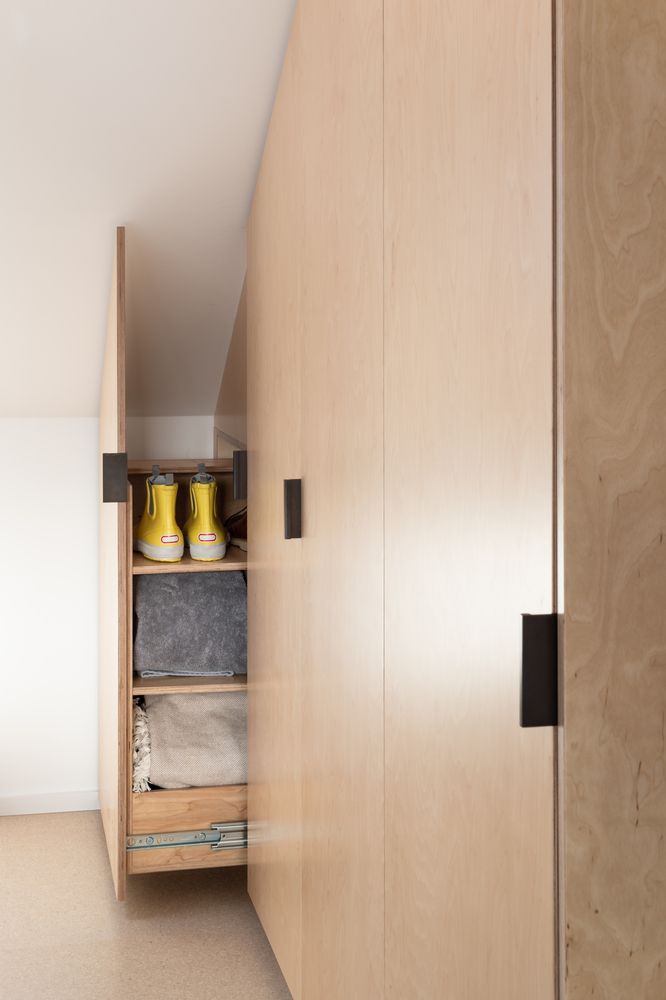
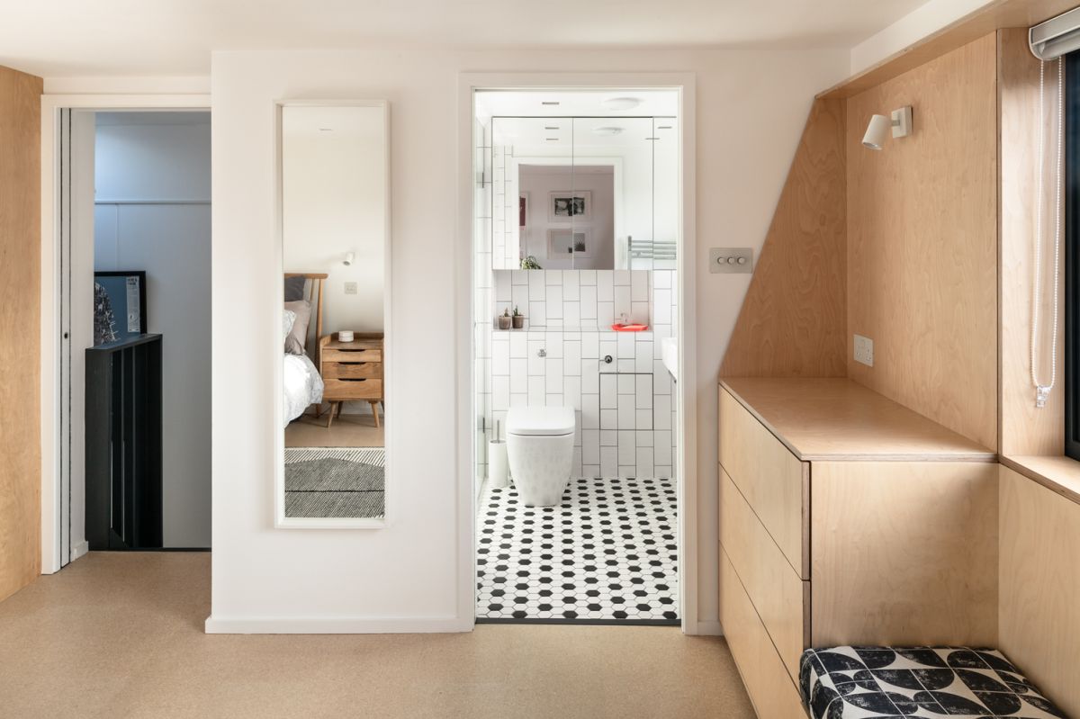
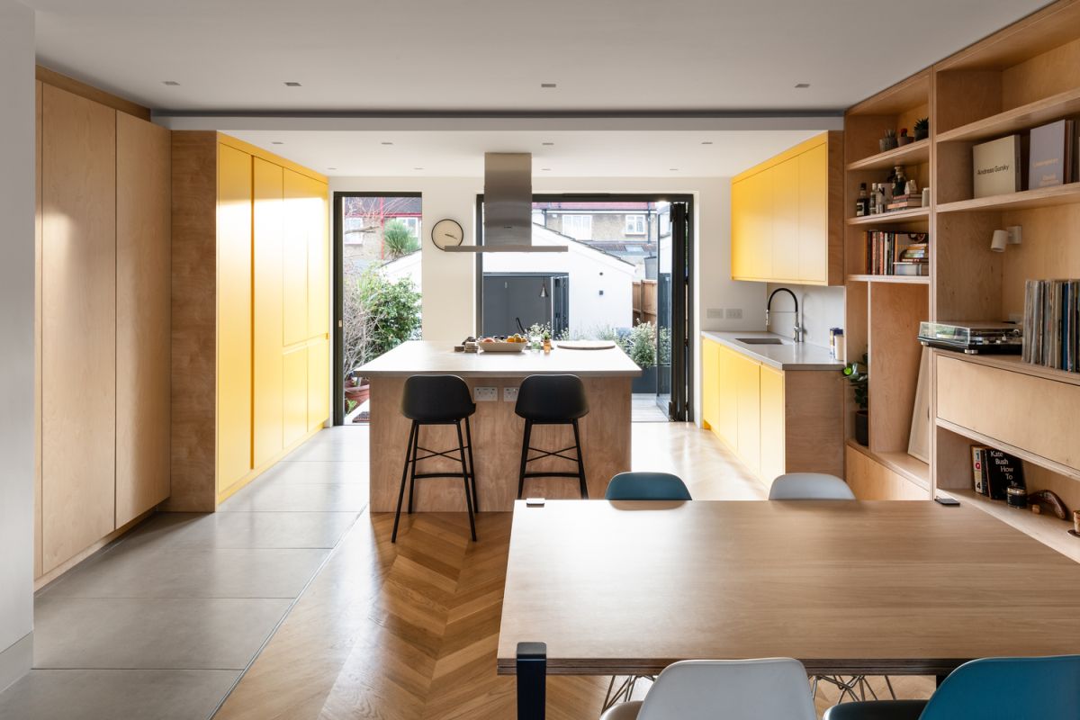
The post Mid-Century London House Gets Transformed Into A Modern And Vibrant Apartment appeared first on Home Decorating Trends – Homedit.
