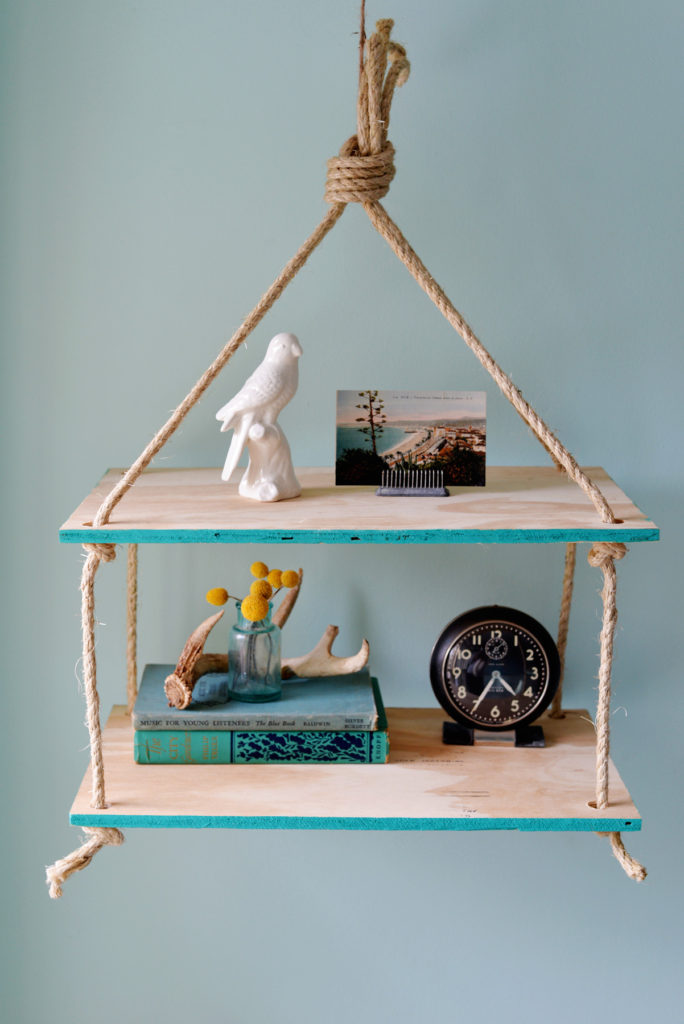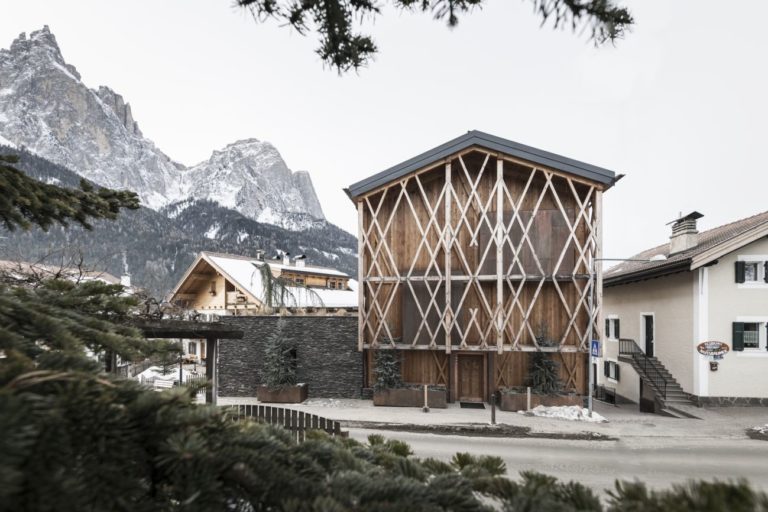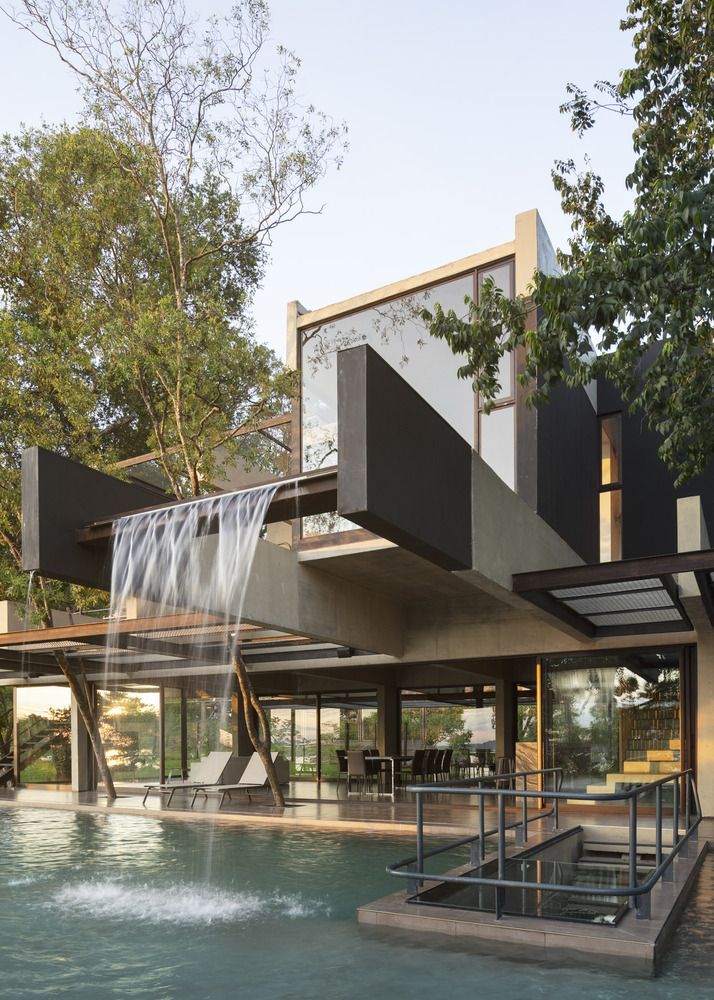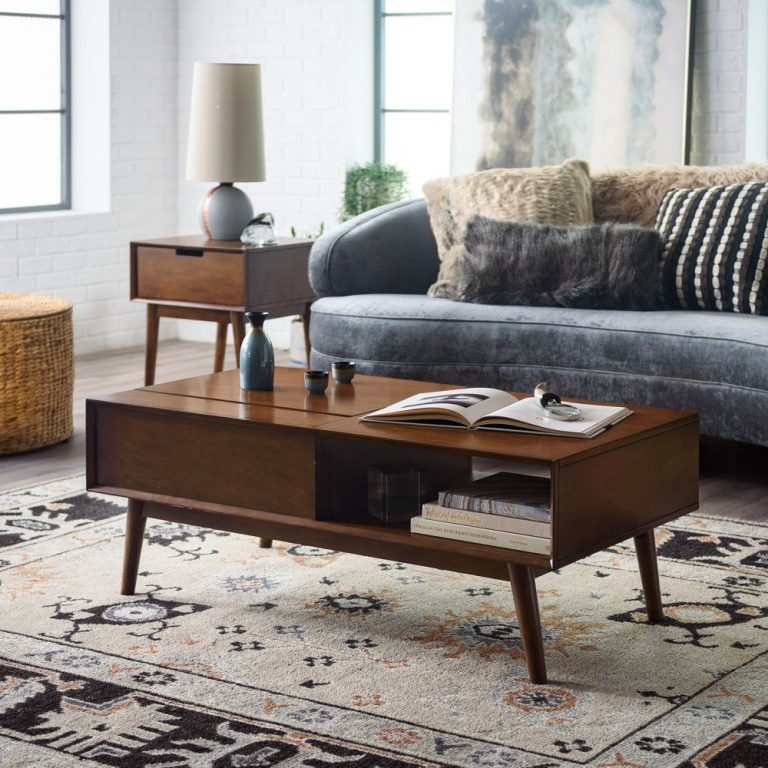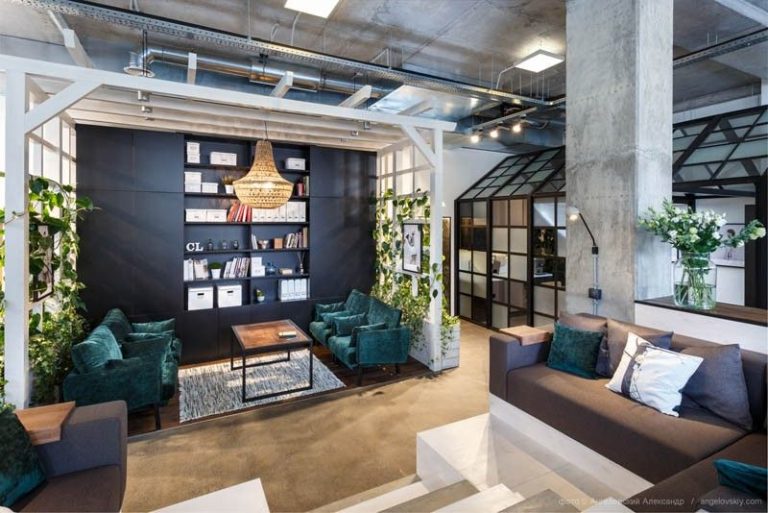Cantilevered House Rises Over The Treetops To Capture The Best Views
Taking a cue from its neighbors, this house is split into two wings, each with its own distinct design features and an orientation that makes the most of the views, taking advantage of the site’s location and topography. This cantilevered house was designed by studio John Pardey Architects in 2015 and the spaces within its two wings adds up to 288 square meters in total. One section houses the bedrooms and study area into a two-storey structure. The other is a social volume which contains the living room, kitchen and dining area. This section cantilevers over the creek, offering views of the valley, over the treetops.
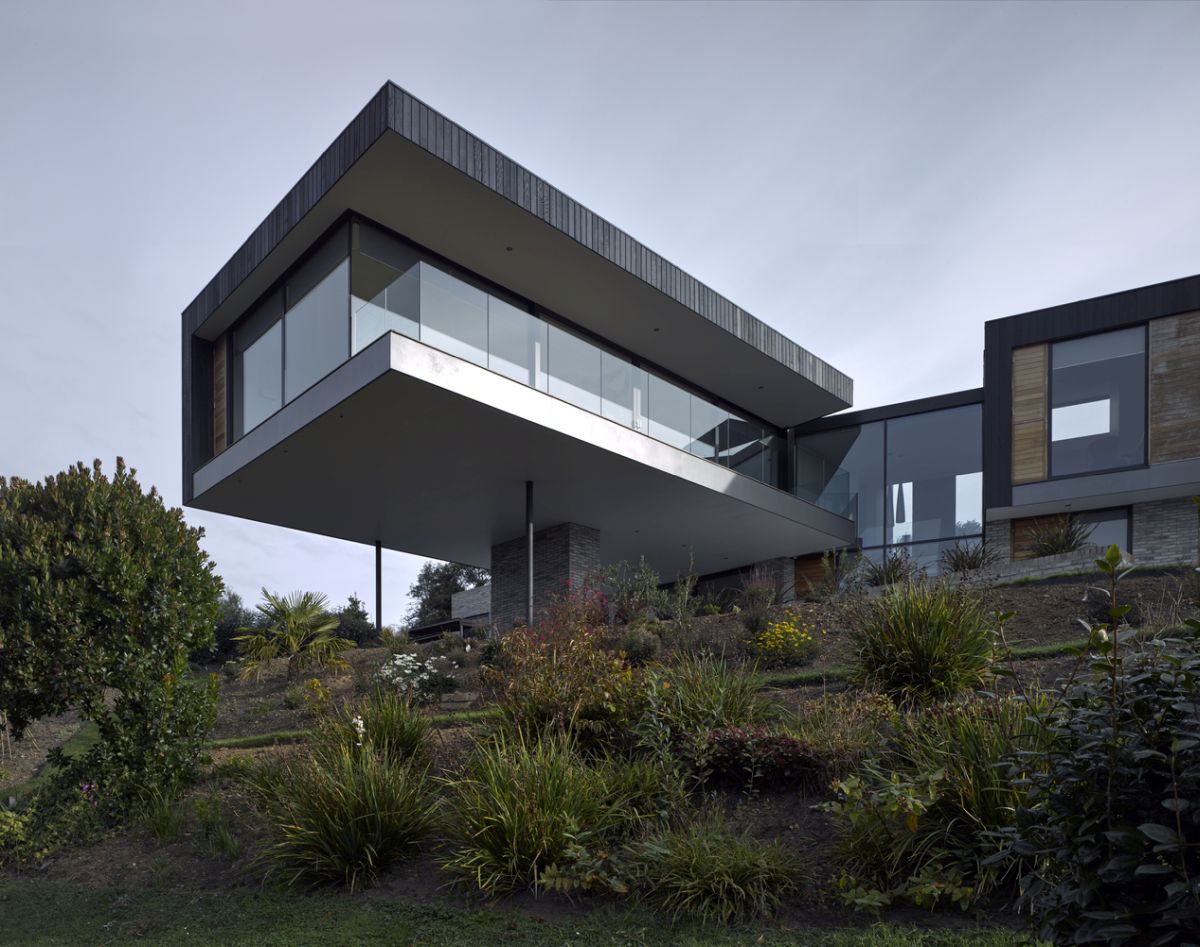
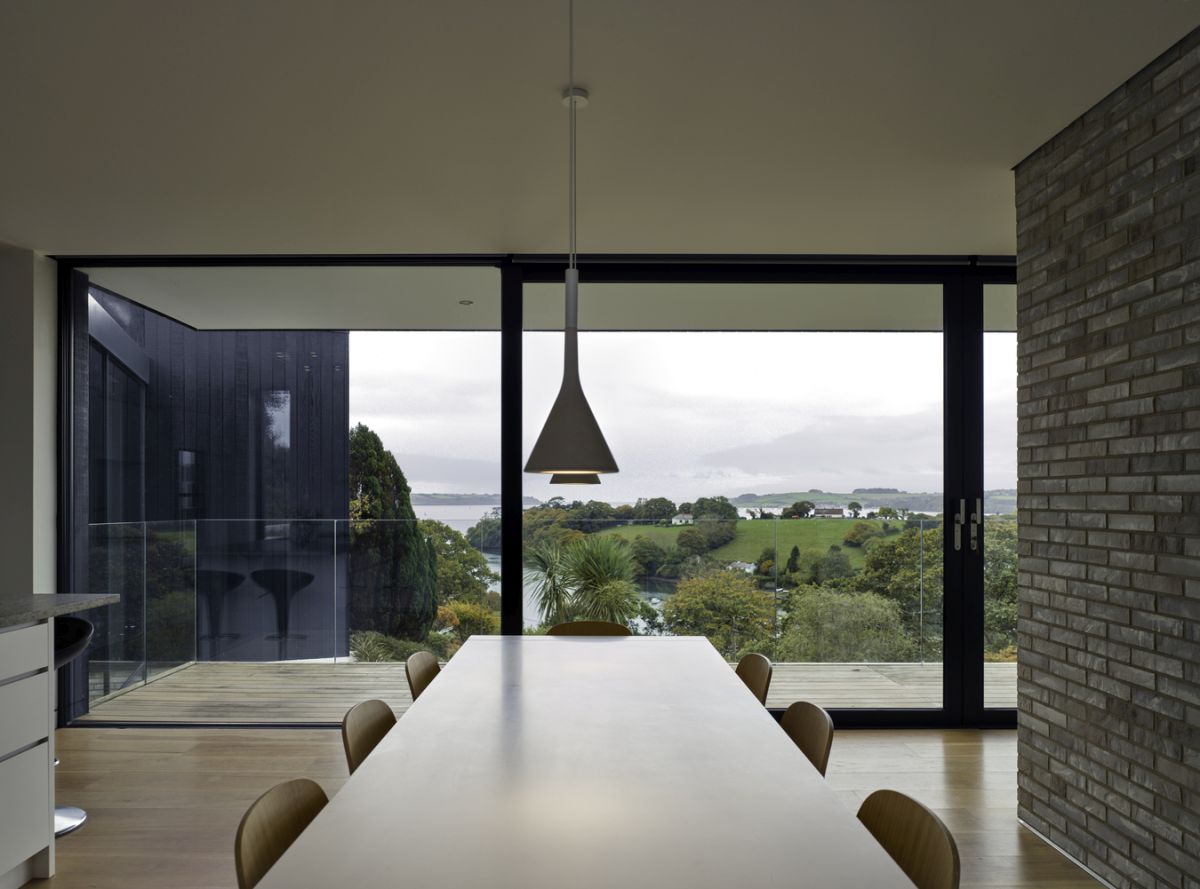
The entrance features a large and solid front door which leads into a glazed atrium. The timber cladding gives the house a simple and modest appearance and helps it better connect with its surroundings. In contrast, the interior spaces are bright, with wooden floors that make them seem warm and welcoming and full-height windows which bring the outdoors in and expose them to the panoramic views. The two wings are connected by a glazed hallway which is accessible via a bridge. The living area has access to an open terrace with glass railings and the bedrooms have their own way of staying connected to the exterior without compromising privacy.
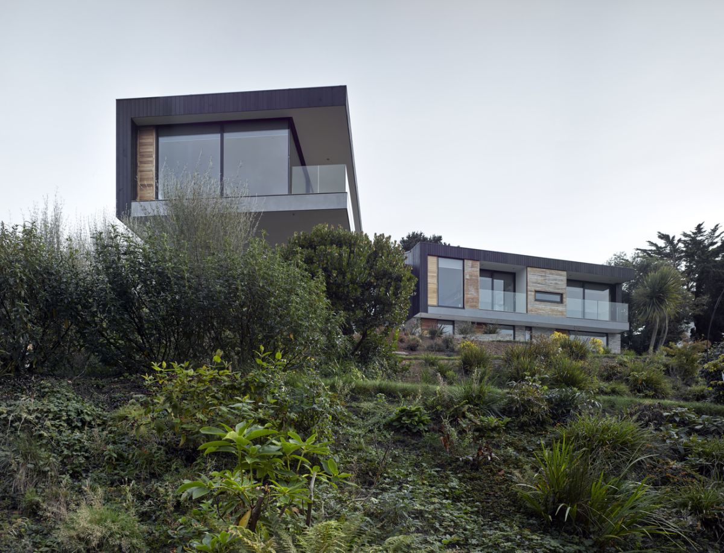
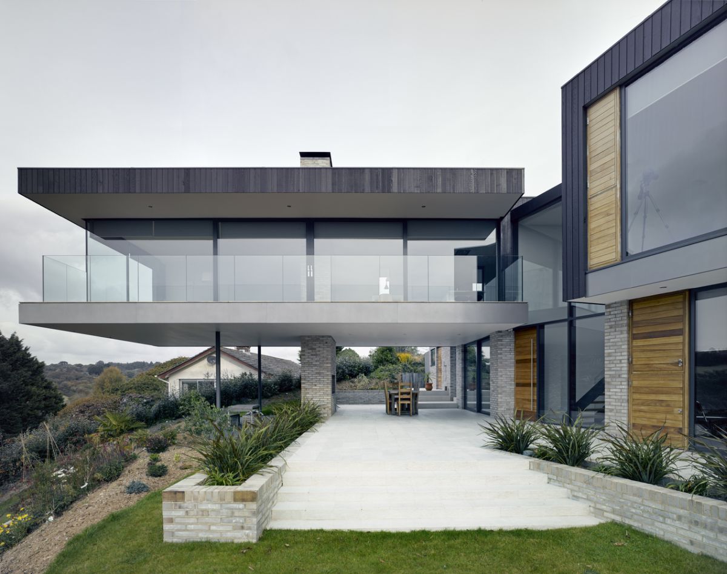
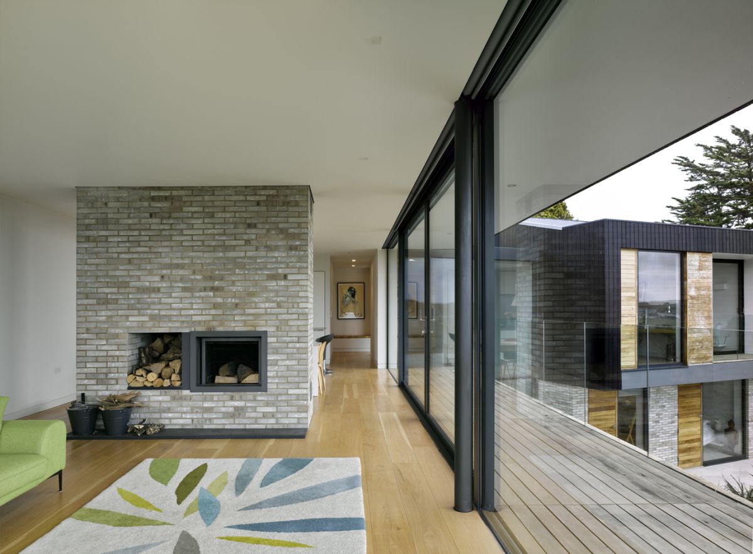
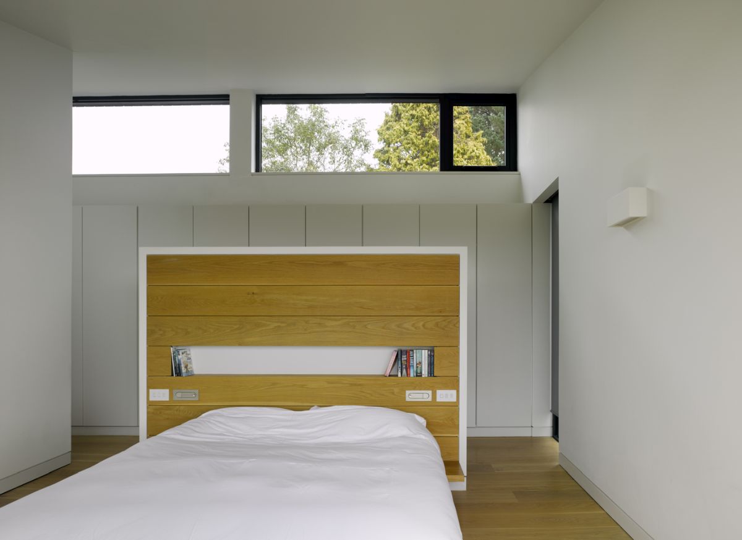
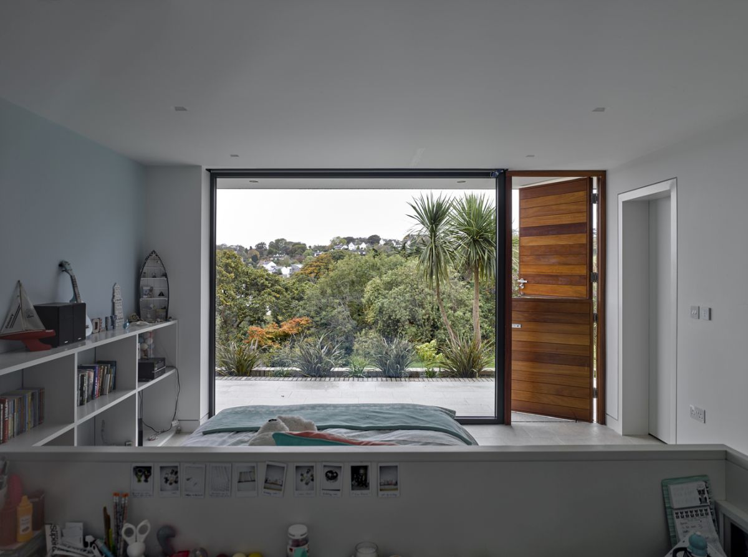
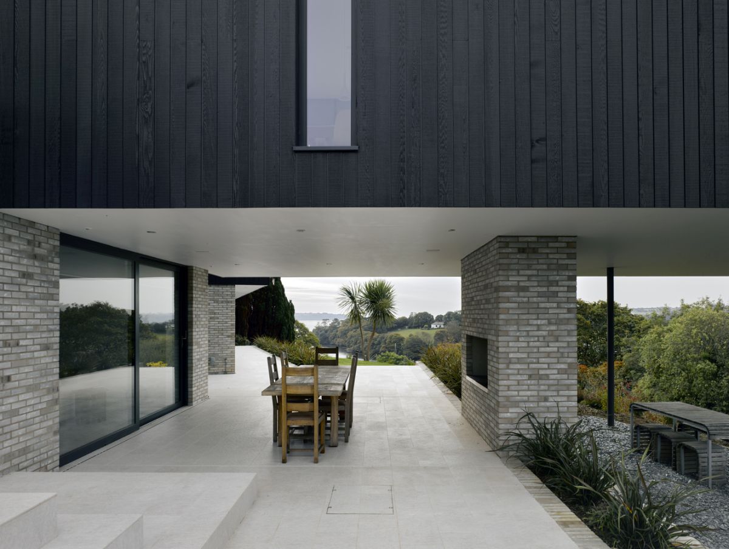
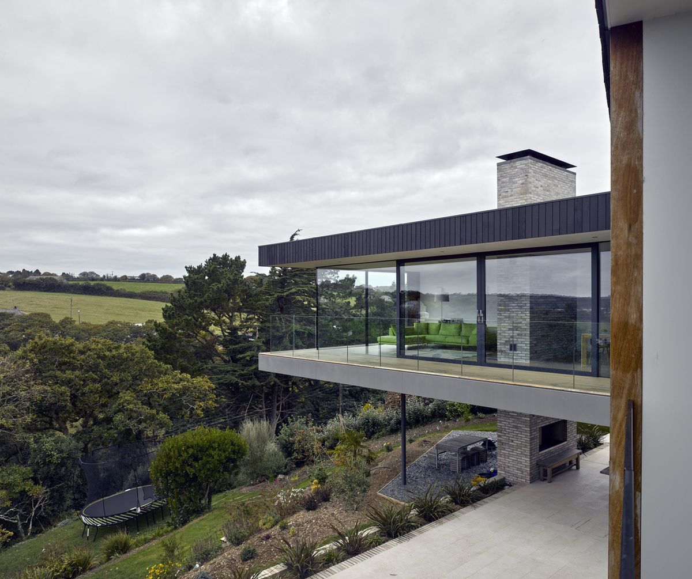
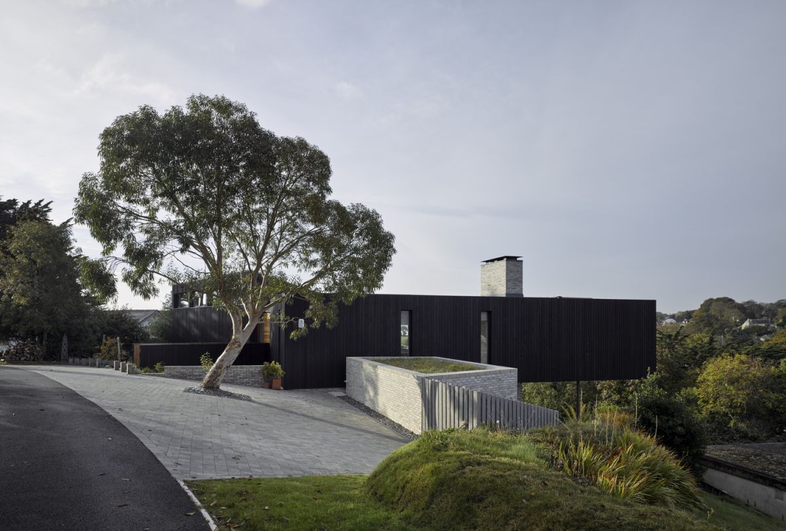
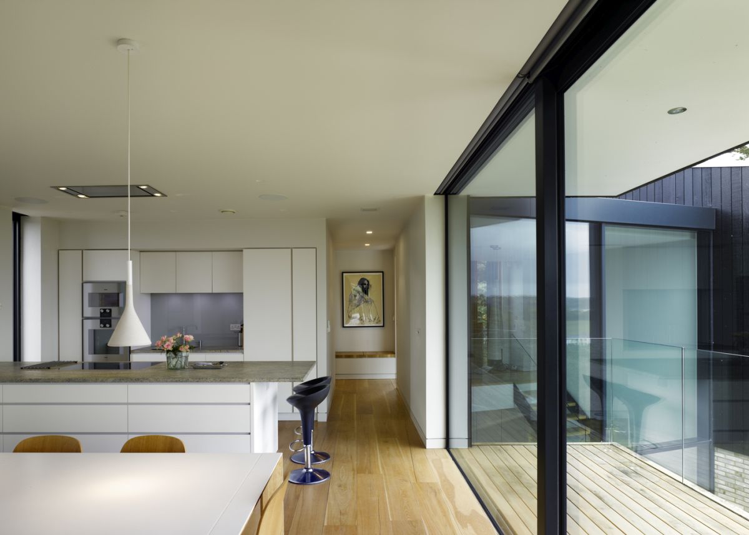
The post Cantilevered House Rises Over The Treetops To Capture The Best Views appeared first on Home Decorating Trends – Homedit.
