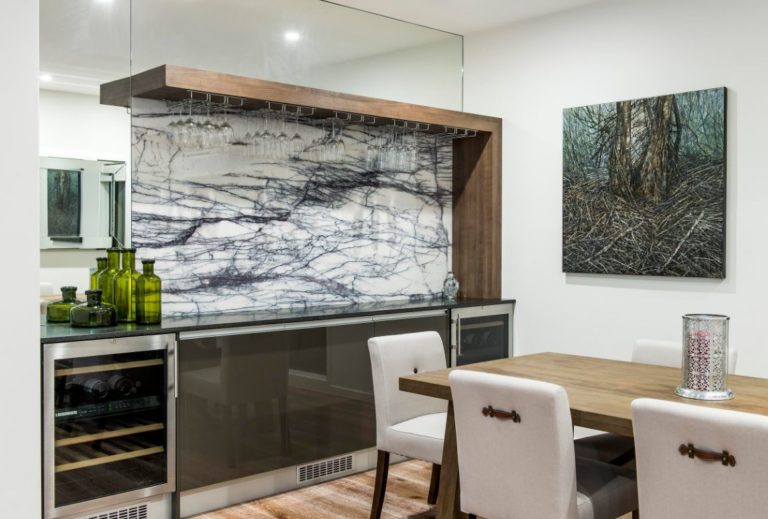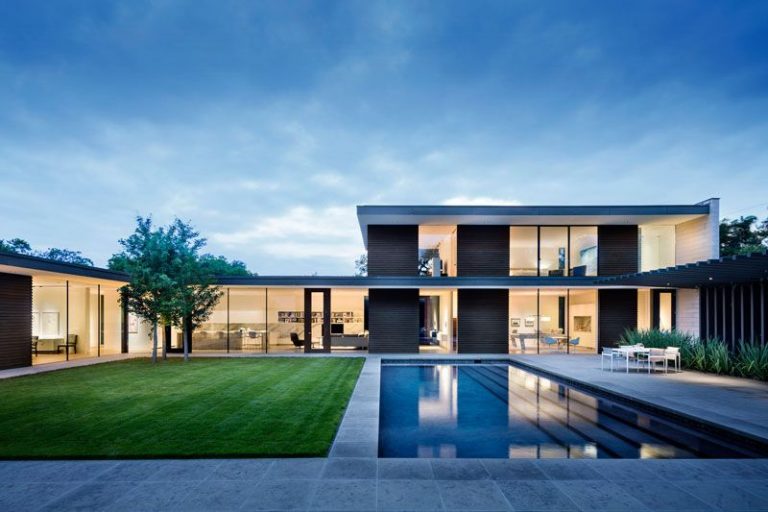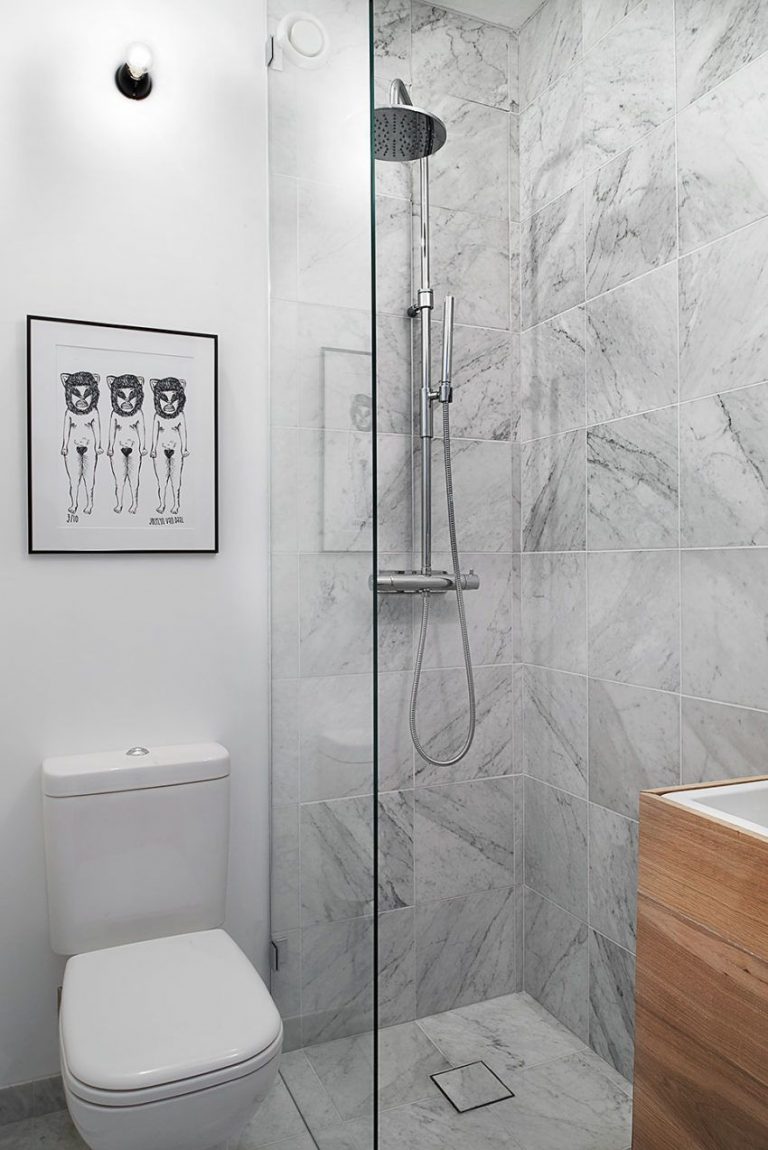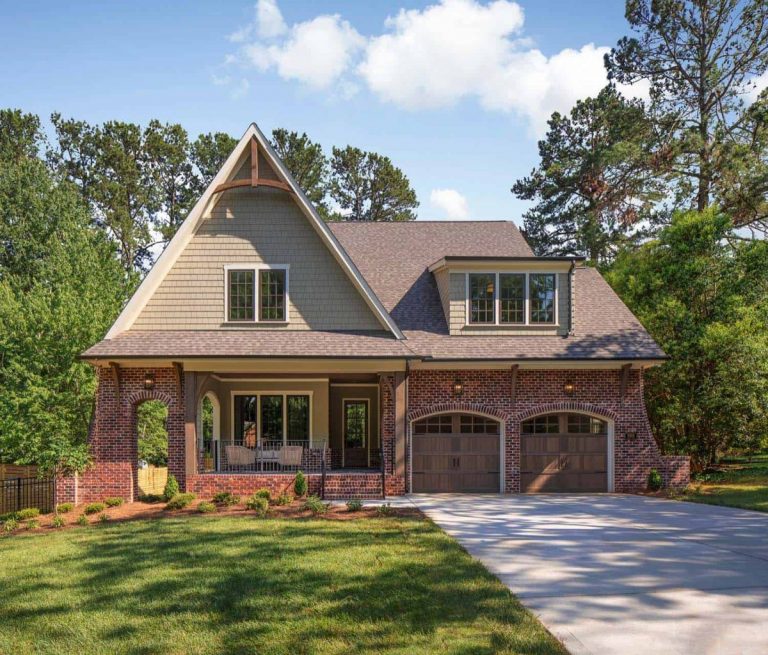A Special Private Retreat Built Around Old Oak Trees
When confronted with a choice between showcasing the amazing views or preserving the trees growing on the site, studio Mork-Ulnes Architects actually chose to do both. They managed that by dividing the floor plan of this modern retreat into three separate sections. The house which is located in Ukiah, the U.S. is very similar to a prefab cabin in many ways but at the same time has its own unique identity.
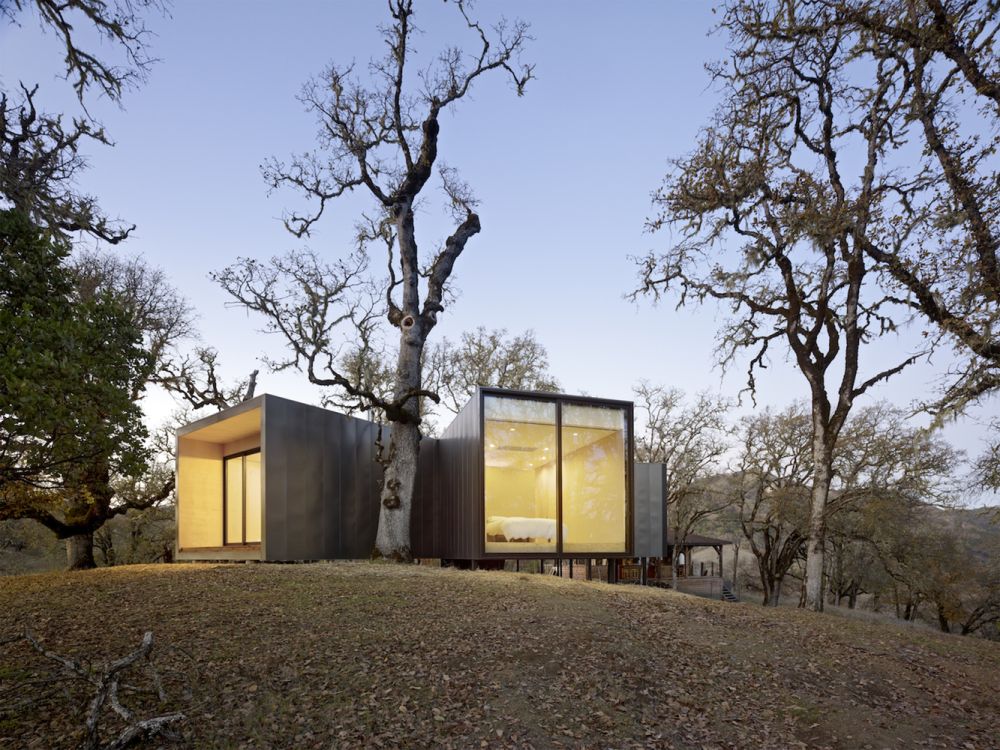
It’s worth mentioning that this was a project with a very small budget and in order to keep the costs low and also to follow the sustainable route which their clients preferred, the architects chose to use standard-sized off the shelf materials, including lots of unfinished plywood and OSB.
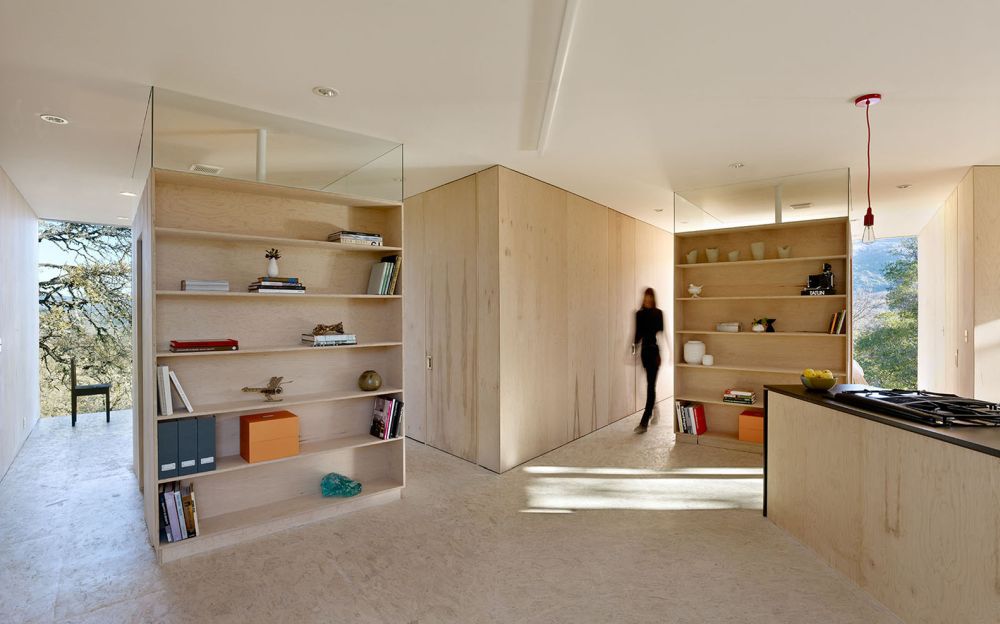
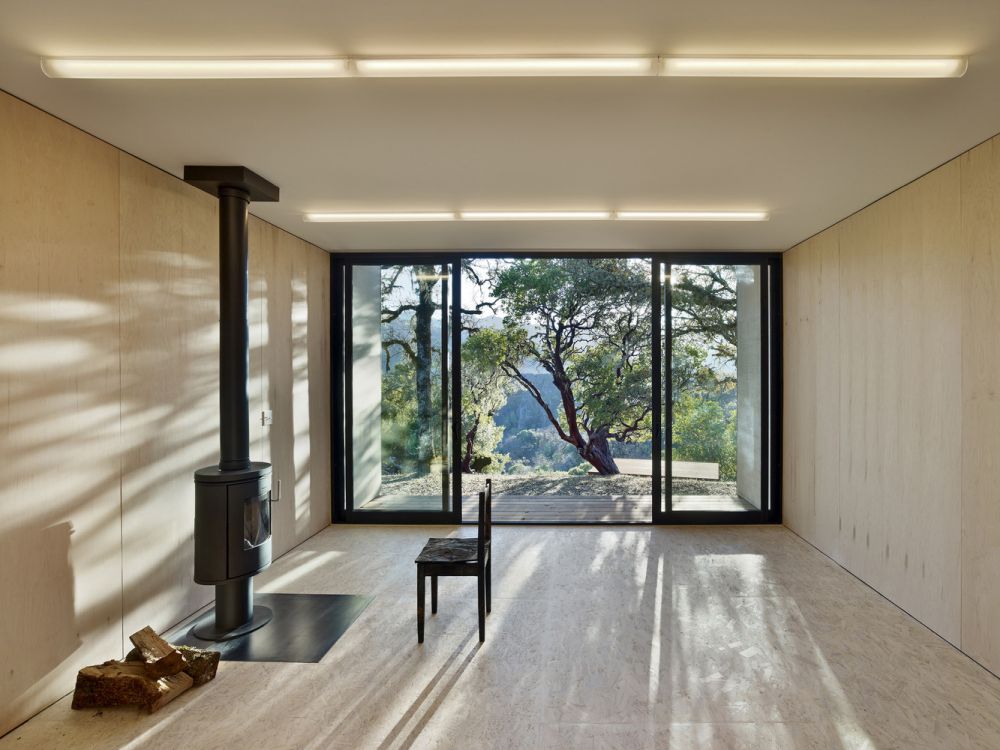
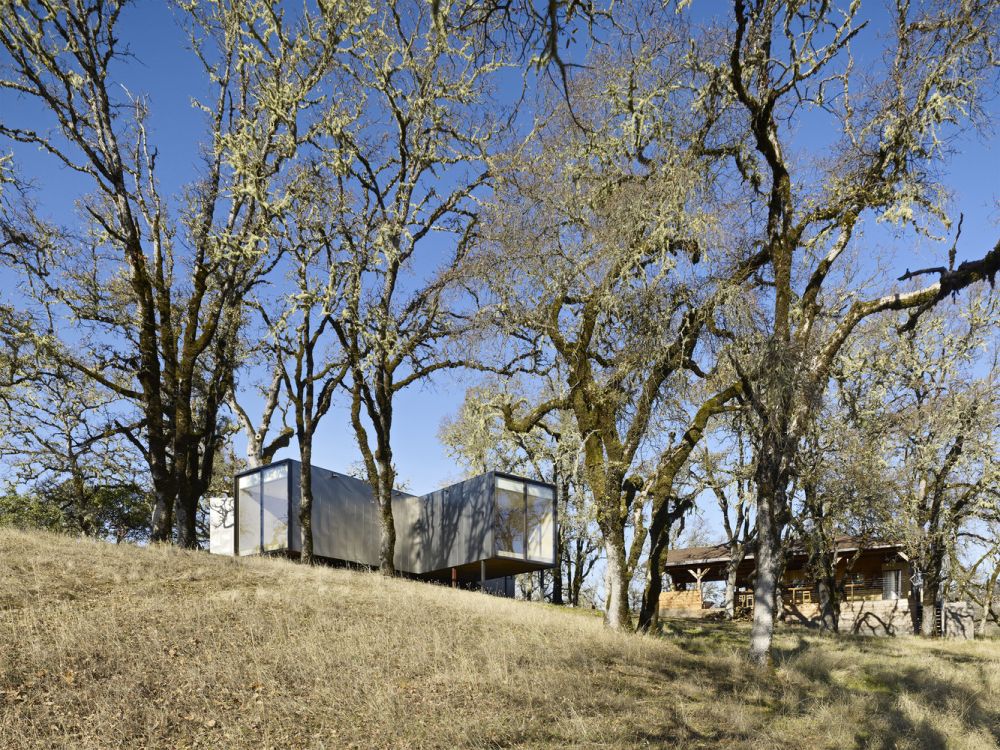
The site on which this unusual house was built offers views of three land formation: the Eagle Rock, mountain ridge and the vineyards in the valley below. In order to be able to frame all three views and to preserve the old oak trees present on the site, the house was divided into three volumes which extend between the trees and are oriented each toward one of the three formations. Furthermore, the structure was built on steel stilts, a decision made in order to protect the roots of the trees.
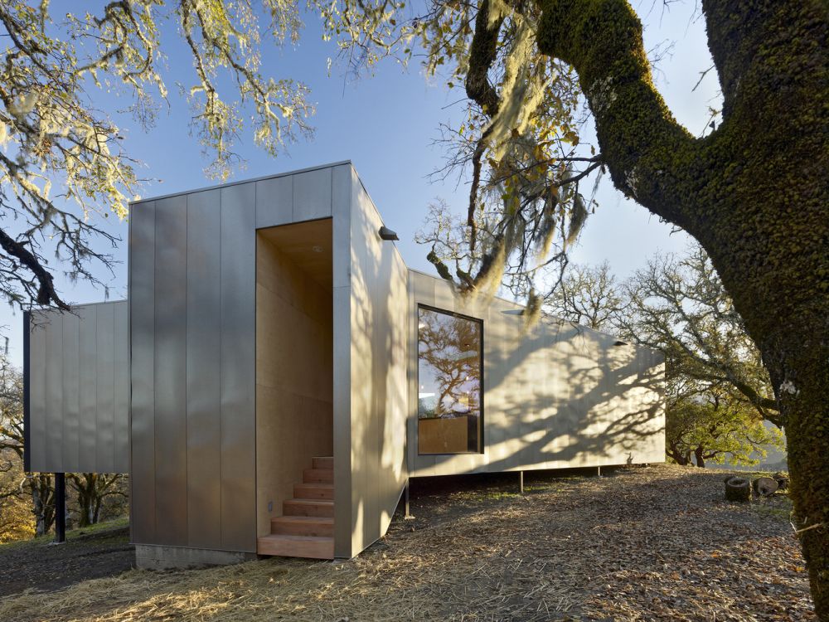
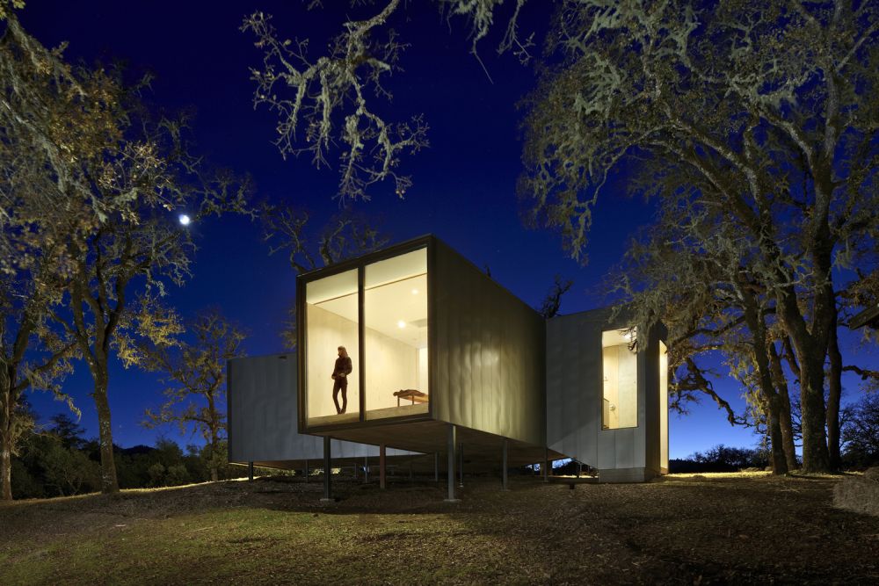
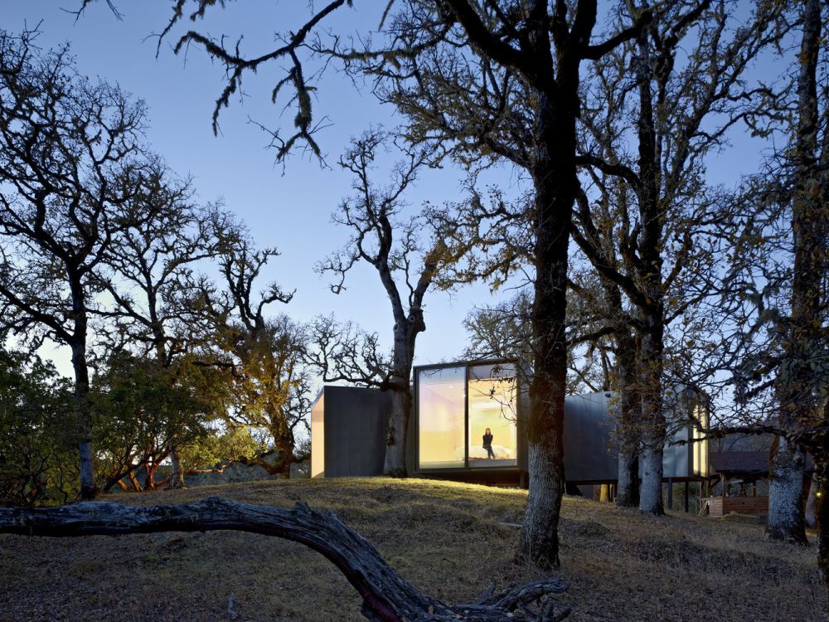
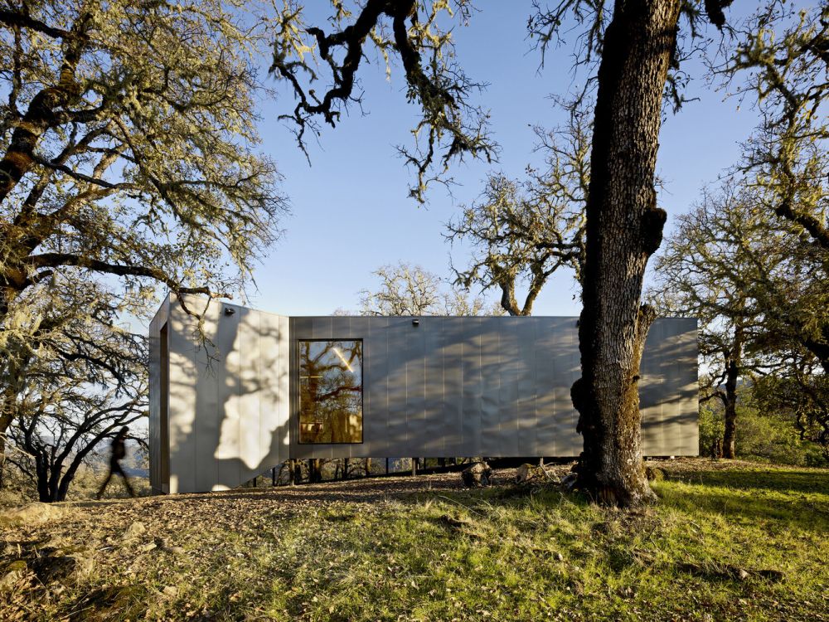
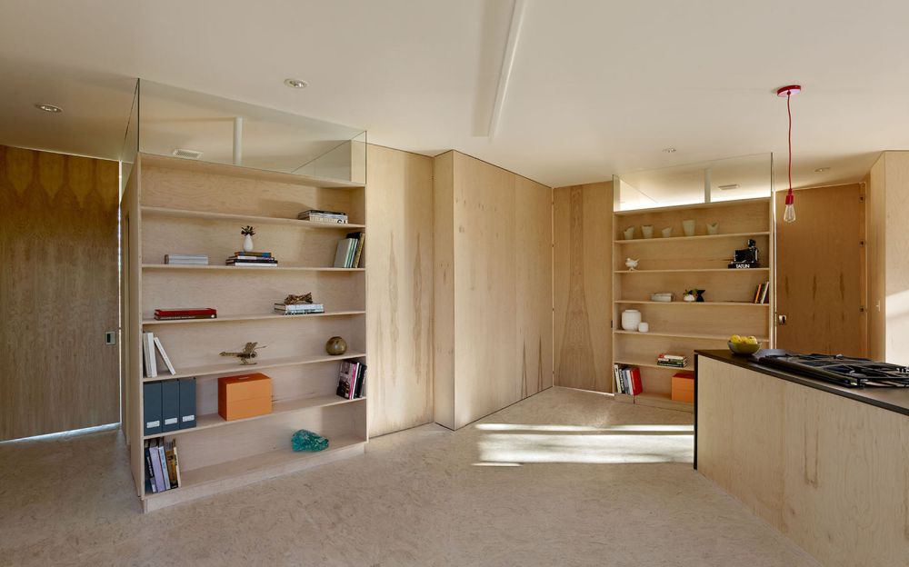
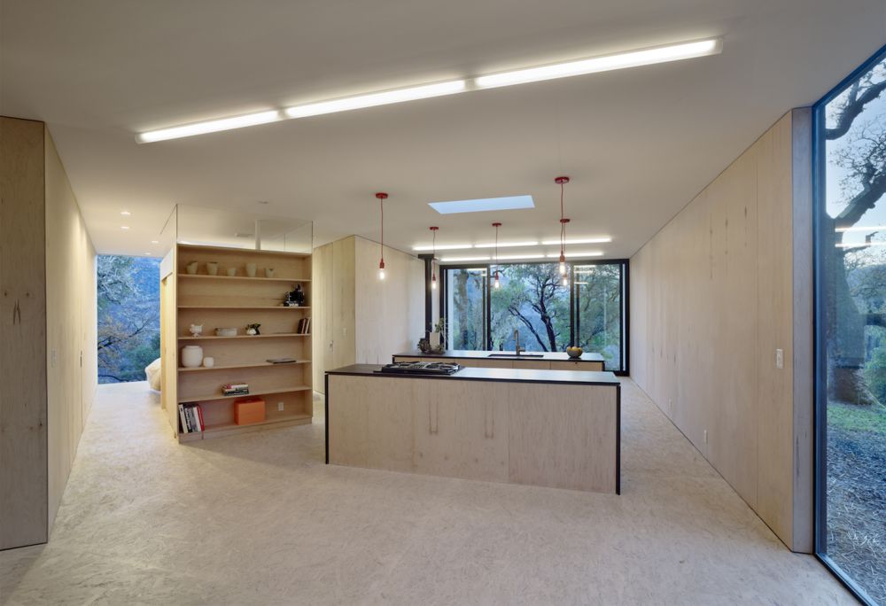
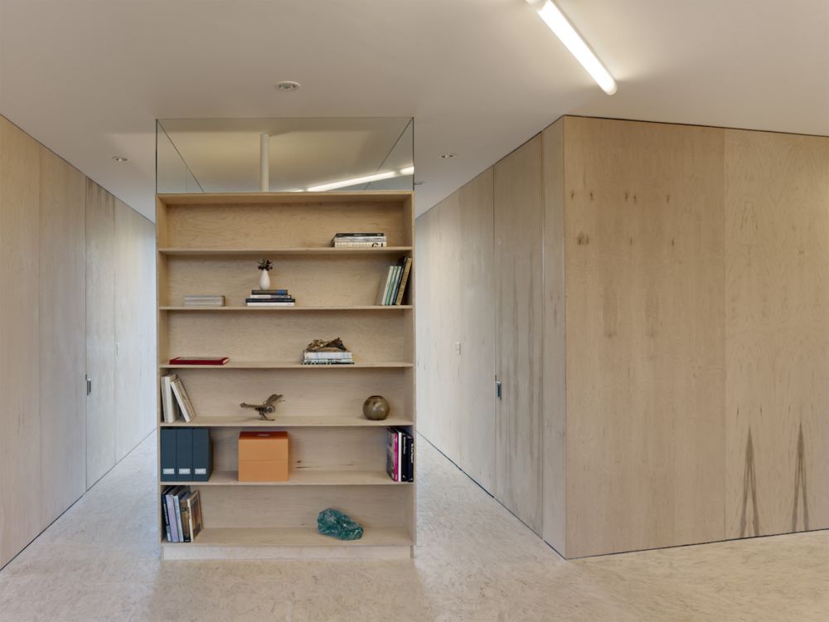
The post A Special Private Retreat Built Around Old Oak Trees appeared first on Home Decorating Trends – Homedit.

