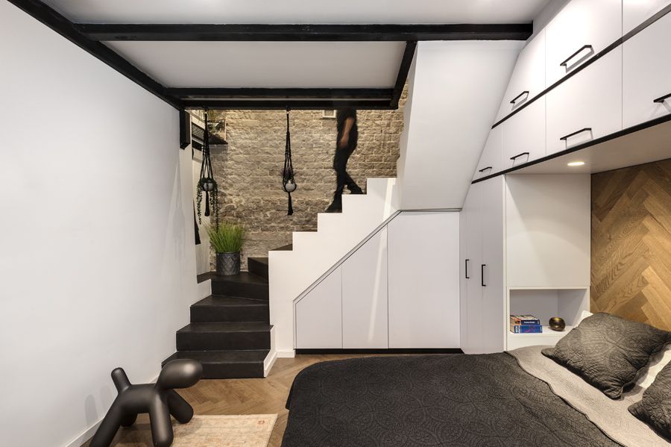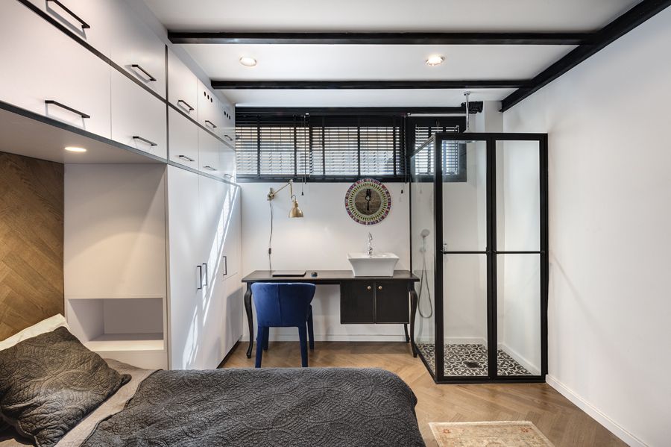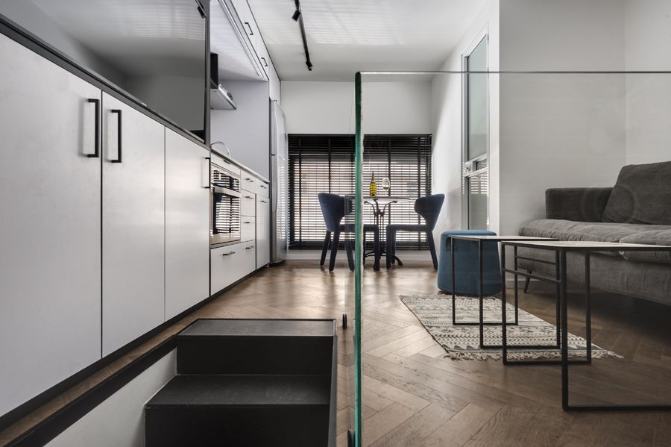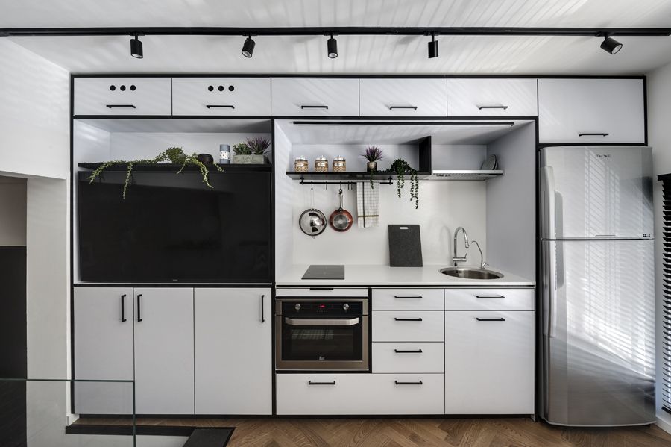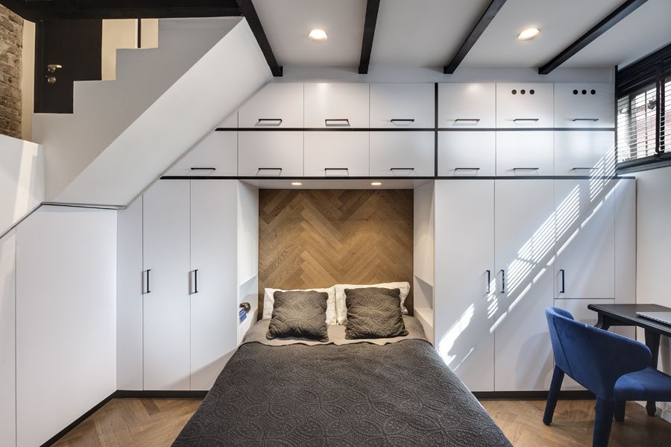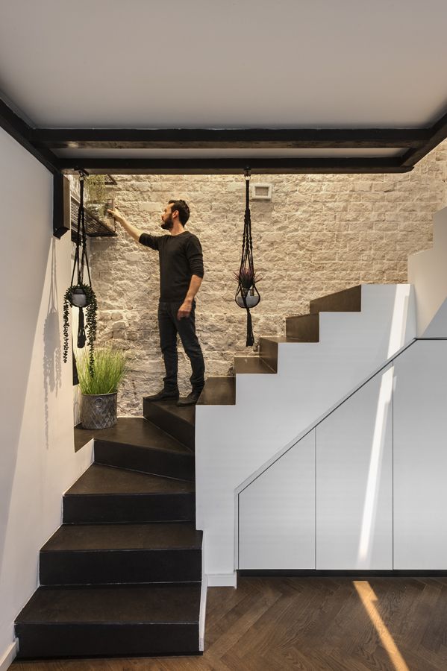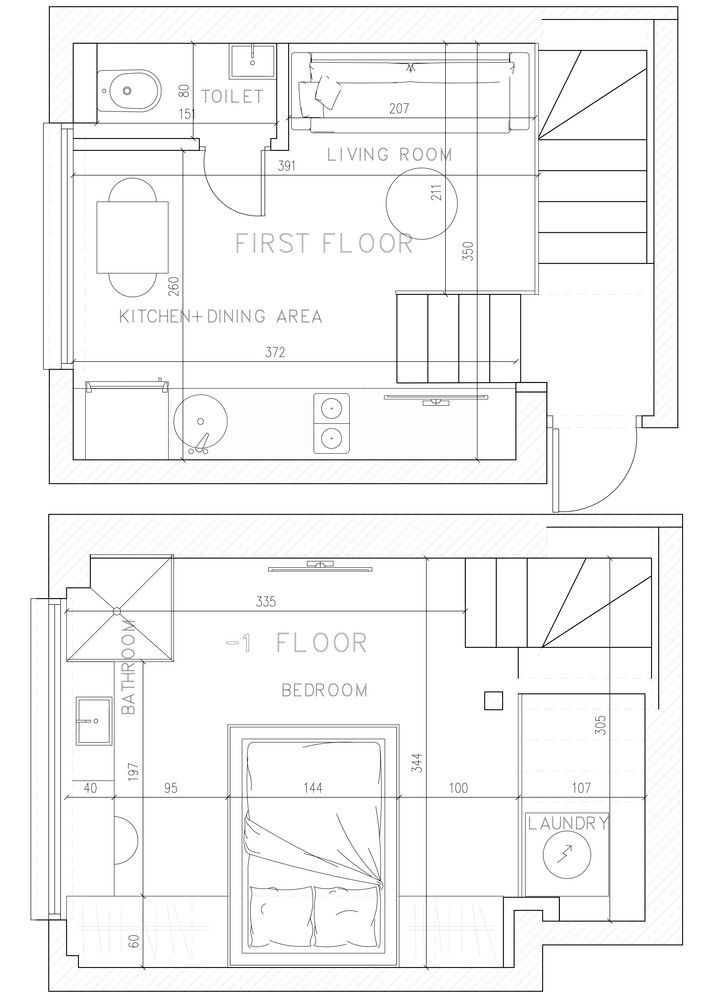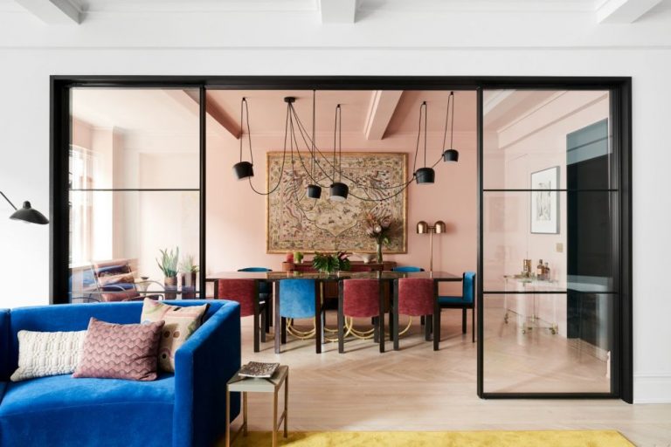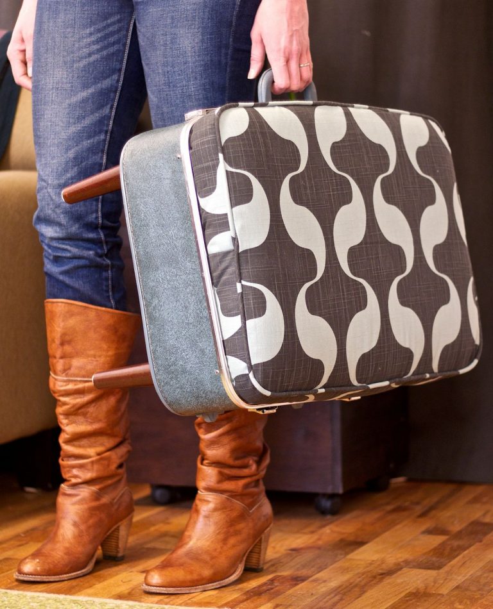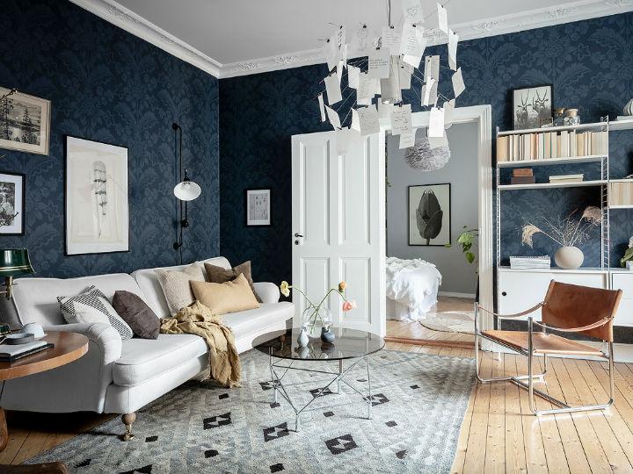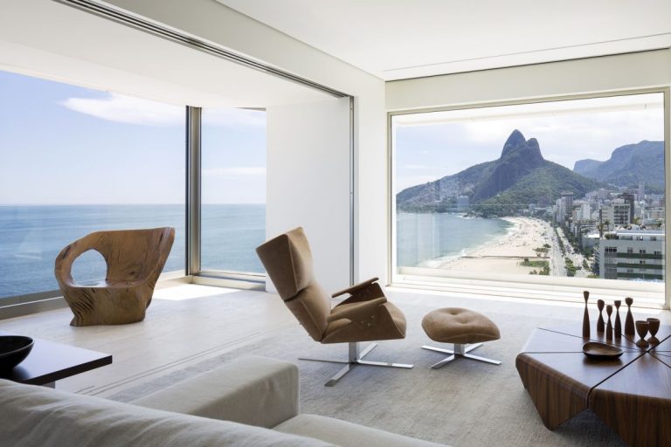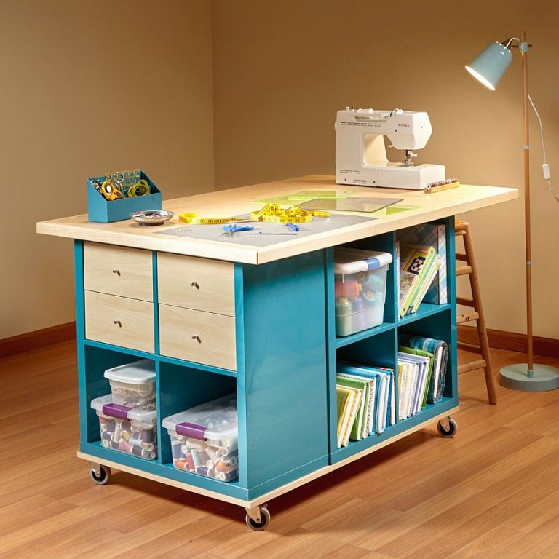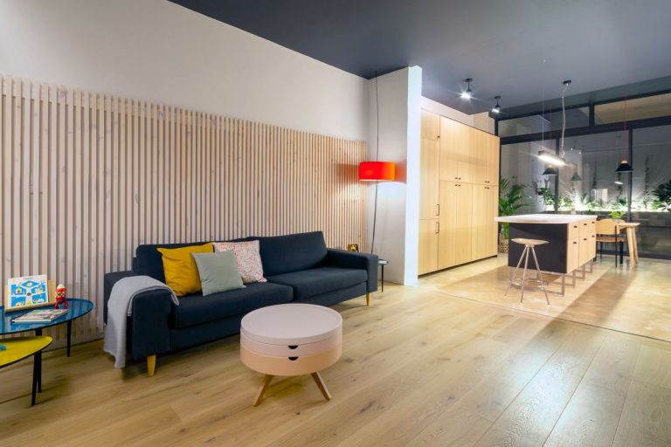Small Apartment In Tel Aviv Split Into Two Multifunctional Floors
Small apartments are always challenging when it comes to interior design and decor yet some projects stand out and today we’re sharing with you just such an example. This is an apartment located in Tel Aviv, Israel. It measures only 36 square meters across which wouldn’t necessarily pose major problems if not for the fact that they’re spread across two floors. The total ceiling height is 5.8 meters and this unusual structure is explained by the fact that the apartment was initially a commercial space. In 2017 Nitzan Horovitz Architectural design studio gave it a complete makeover, reimagining the way in which the interior spaces interact with each other.
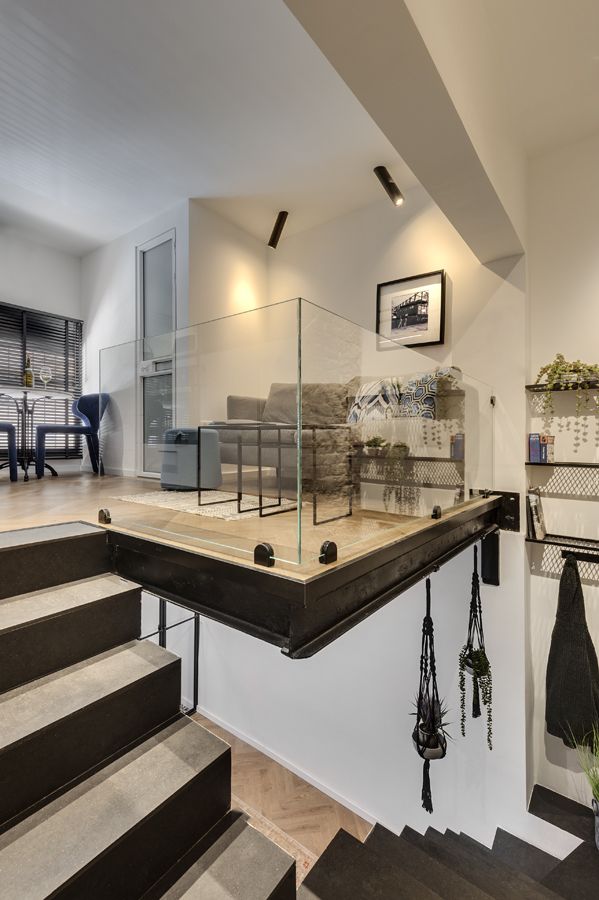
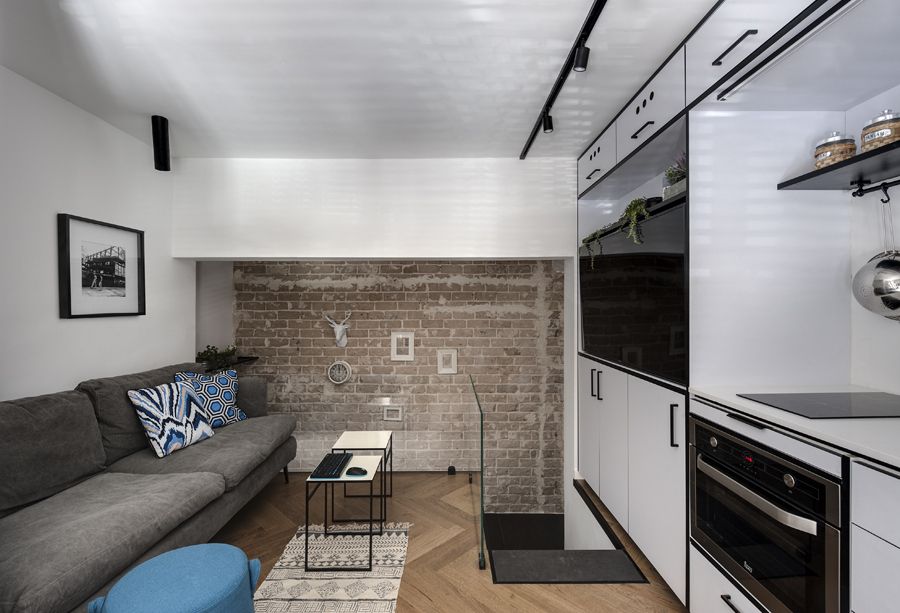
One of the biggest structural changes done to this small apartment was the replacement of the support column with a beam, a change which also implies that many interior walls were demolished and removed, creating a more open and airy feel and helping the rooms appear larger. One of the floors is the basement level which contains the bedroom, bathroom and laundry area, being 80 cm below street level. The other level is 1.5 meters above street level and contains the living room, kitchen, dining area and a small bathroom. The materials and finishes used throughout the apartment are minimal, in tone with the simple and modern design.
