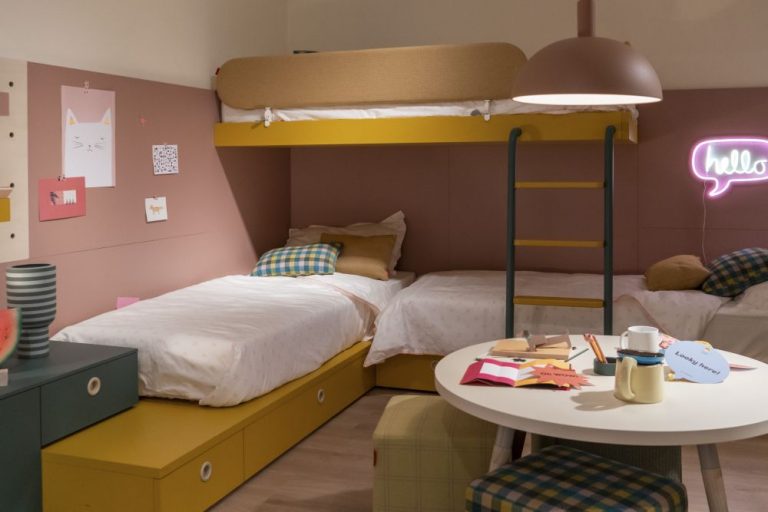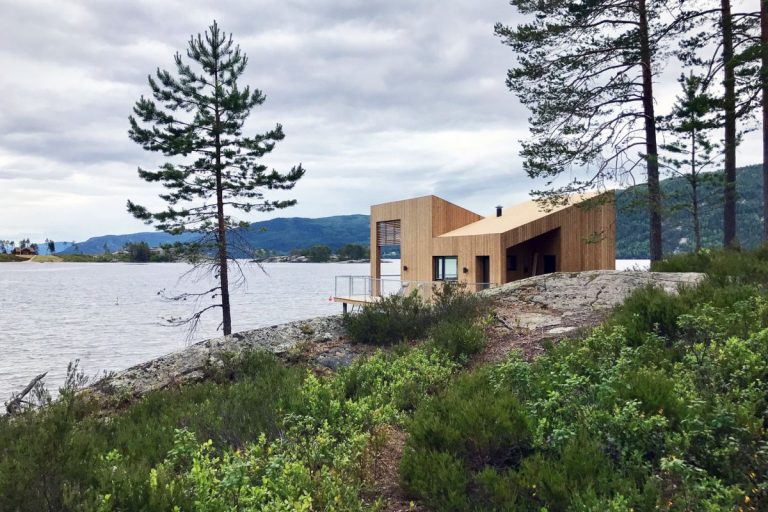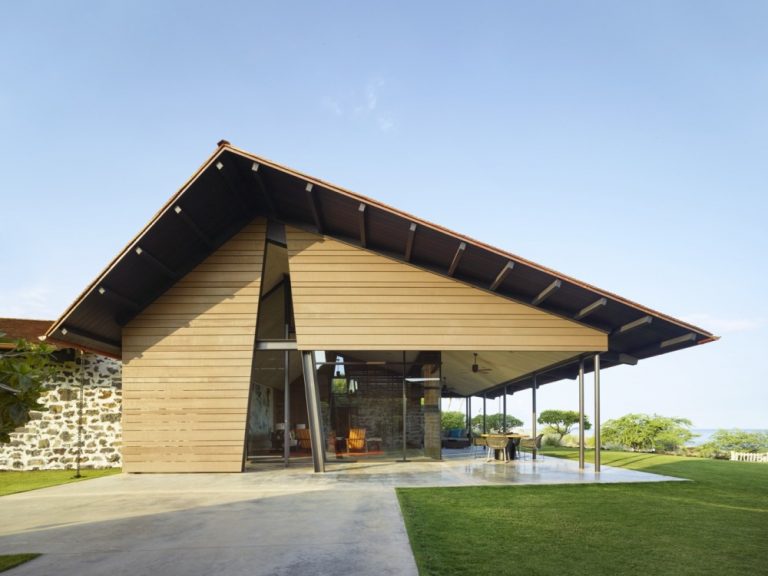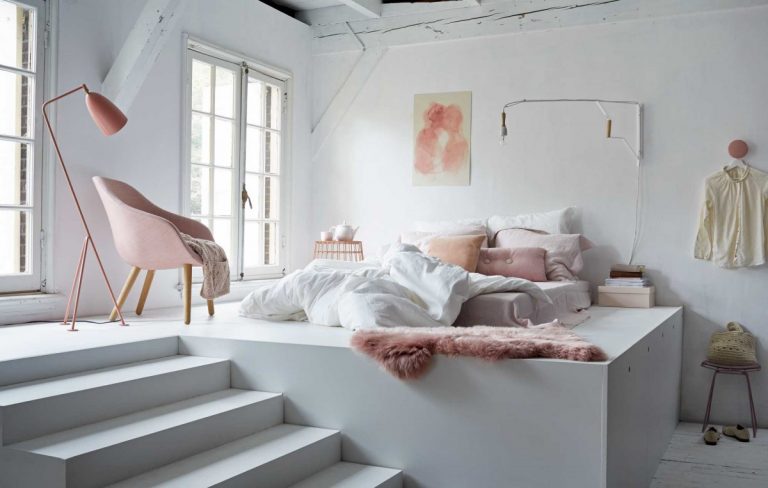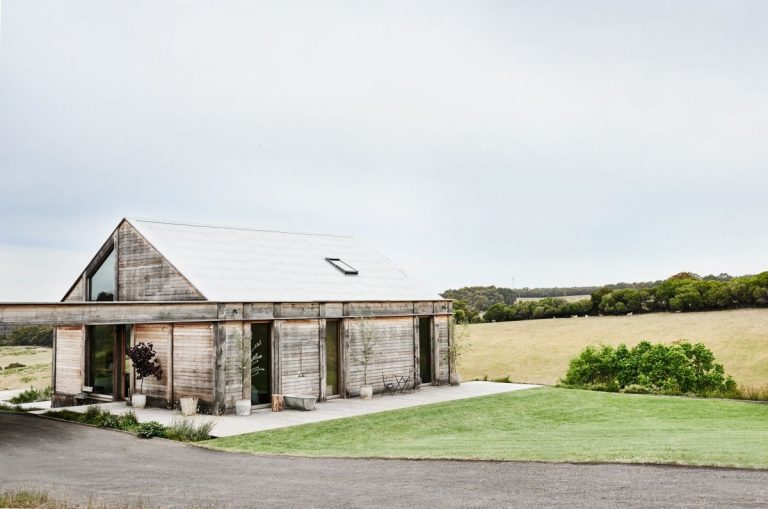A Little Design Creates An Inspiring Micro Apartment Remodel In Taipei
At only 17.6 square meters, this apartment from Taipei (in Taiwan) is very small, even for a single person with very few requirements. The space used to be a piano studio and has a 3.4 meters high ceiling which is not a lot but enough to allow a mezzanine level. This micro apartment was recently redesigned by studio A Little Design, with architect Szumin Wang as lead. As if the tiny footprint wasn’t challenging enough, the apartment also has concrete beams running through it, making it even more difficult to organize the spaces properly. Still, the architect managed to come up with a wonderful plan.
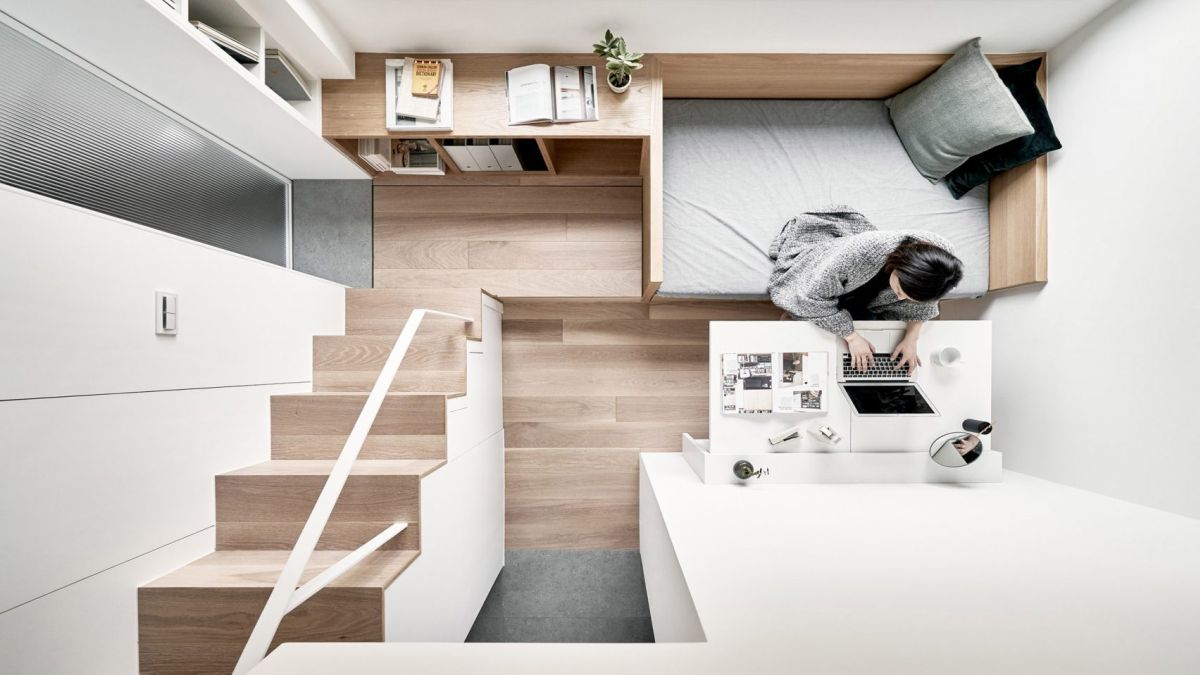
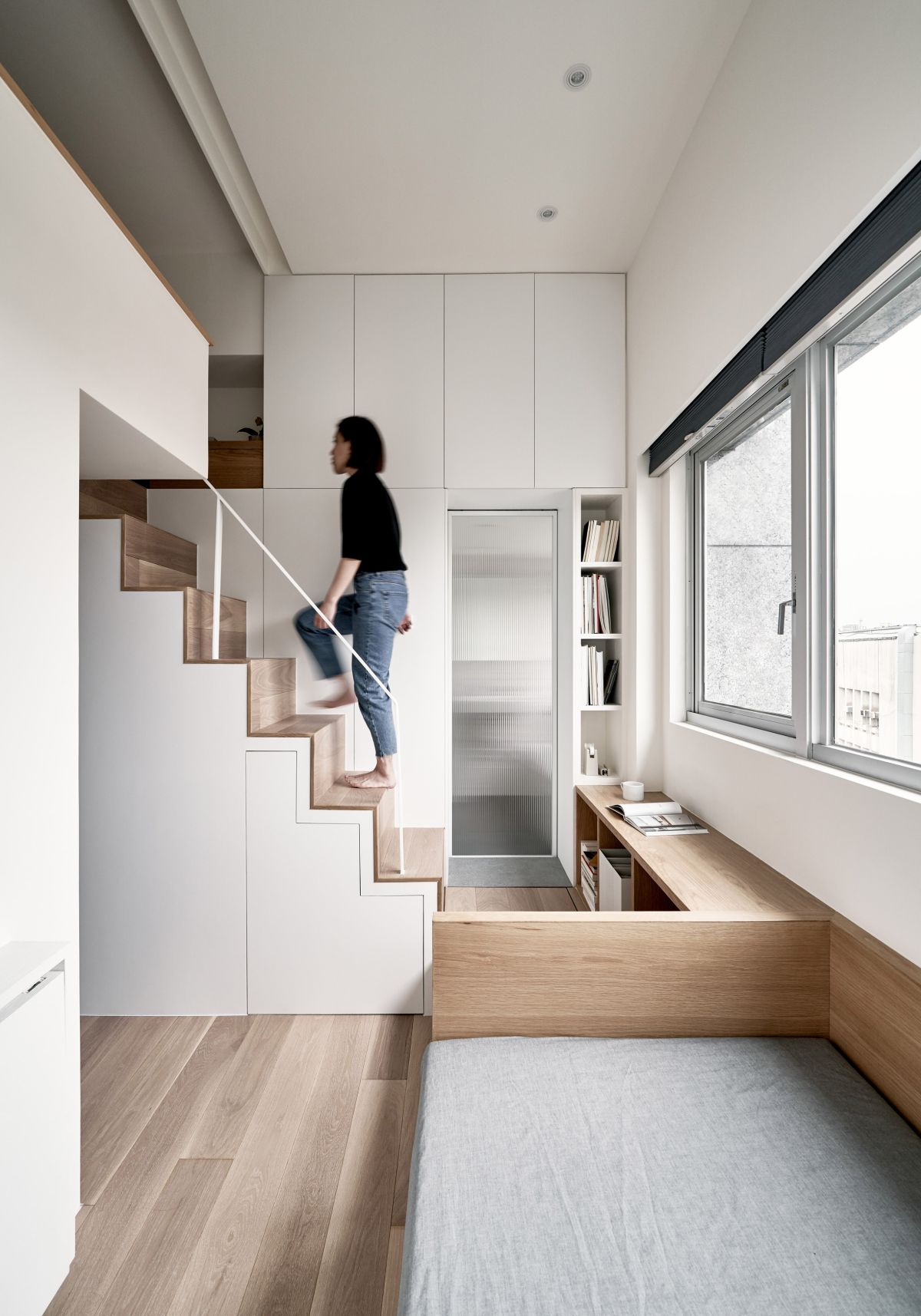
The apartment’s original structure was poorly designed and as a result, some changes had to be made. The bathroom was too big for the overall proportions of the apartment and the kitchen was too small, so small that there wasn’t even room for a fridge in there. The two spaces changed roles, the kitchen becoming the new bathroom and vice versa.
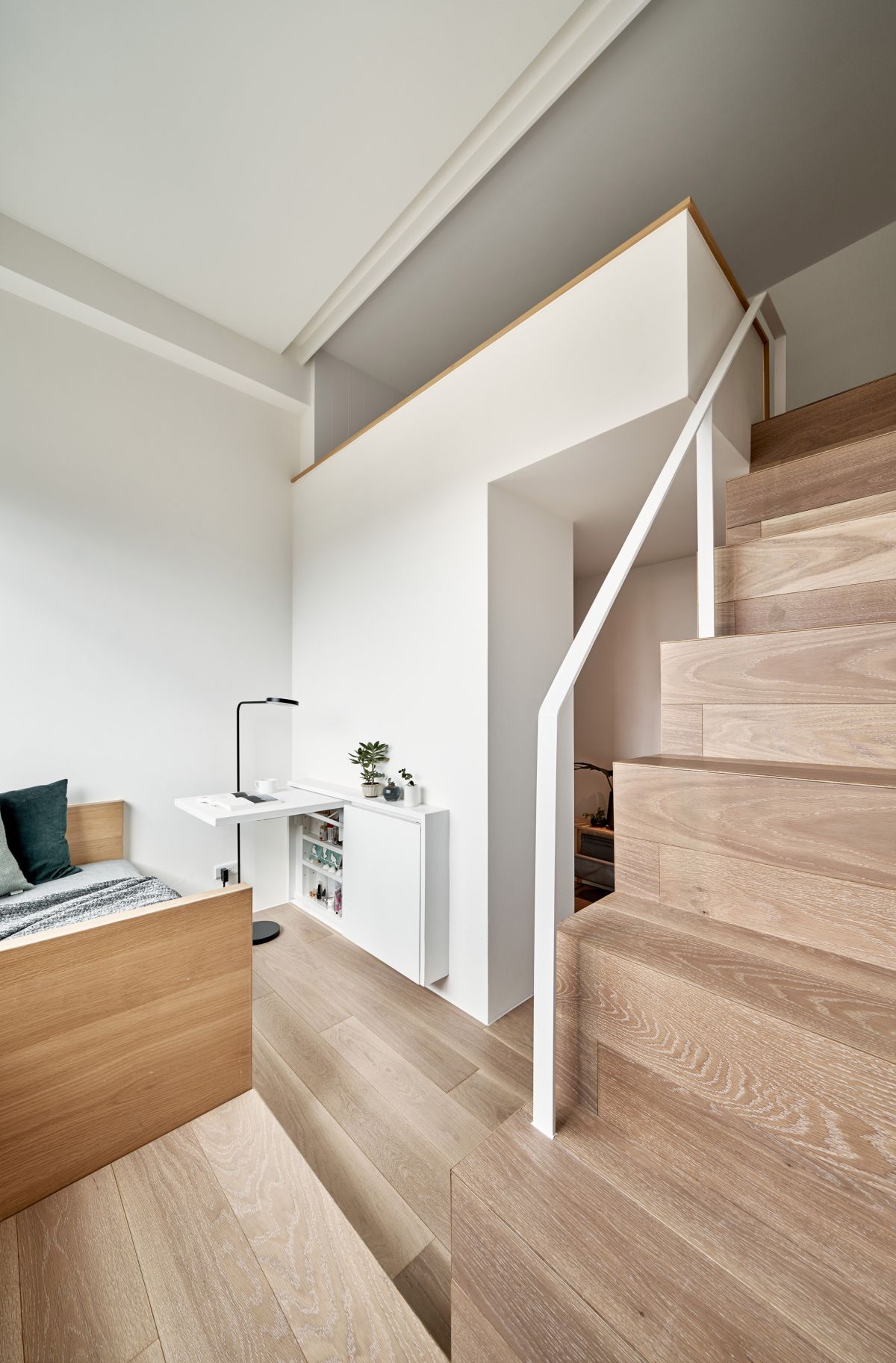
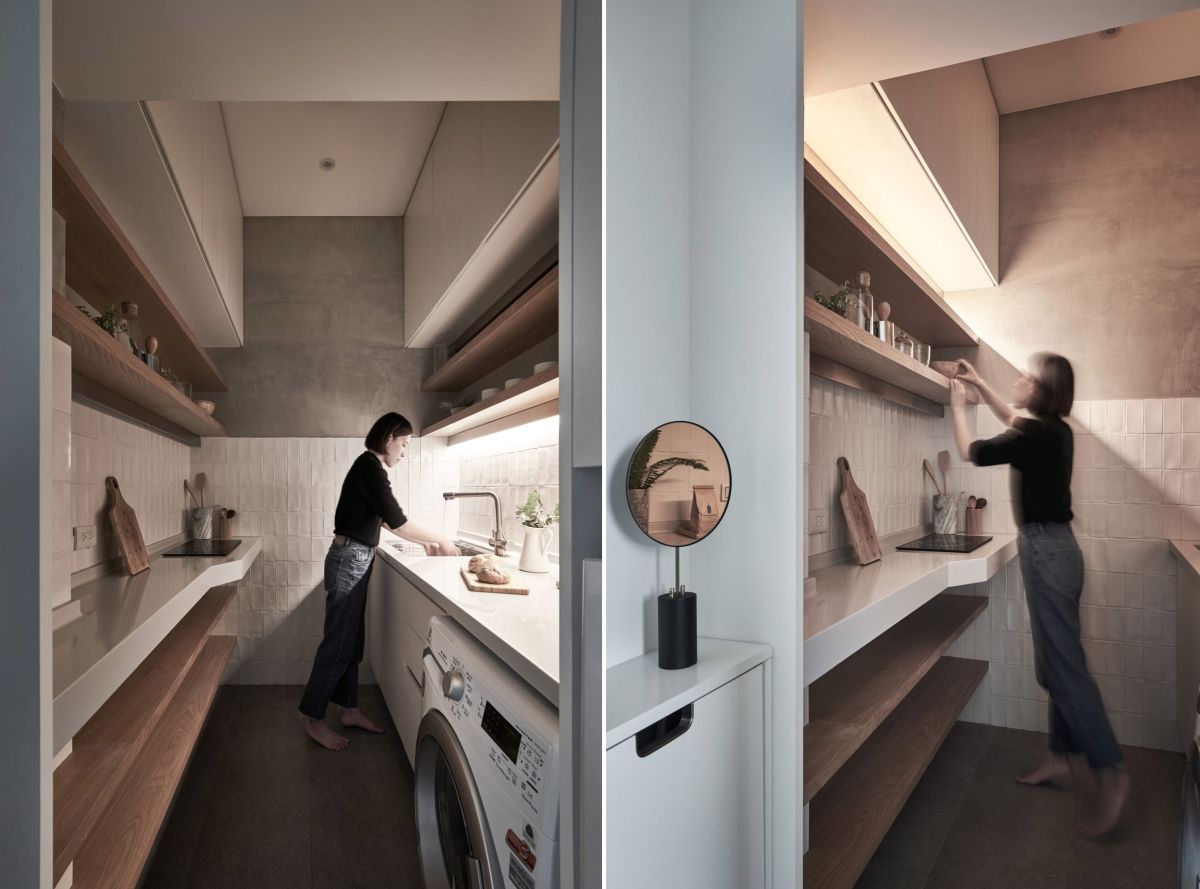
On top of that, the kitchen and the entryway became one and the same, allowing the fridge to be placed under the stairs alongside a set of storage cupboards. The sleeping area occupies the mezzanine floor and is as simple as it can be, emphasizing space-efficiency and functionality more than anything else.
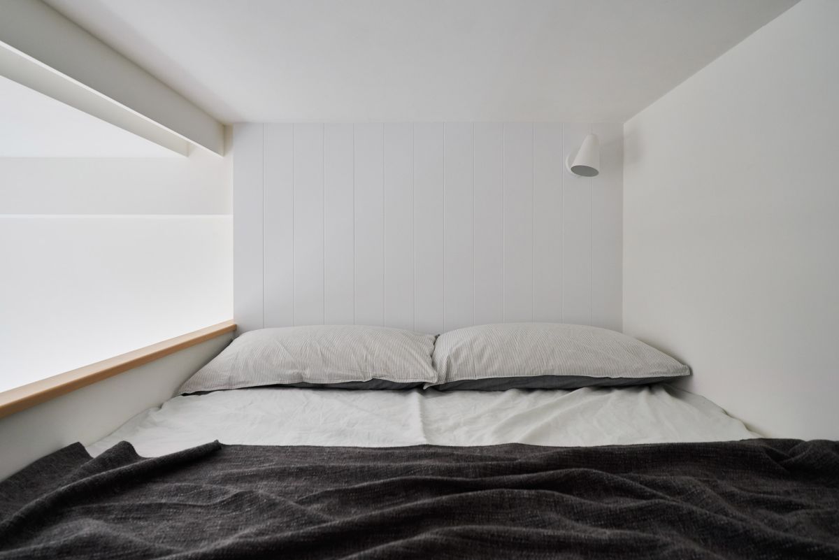
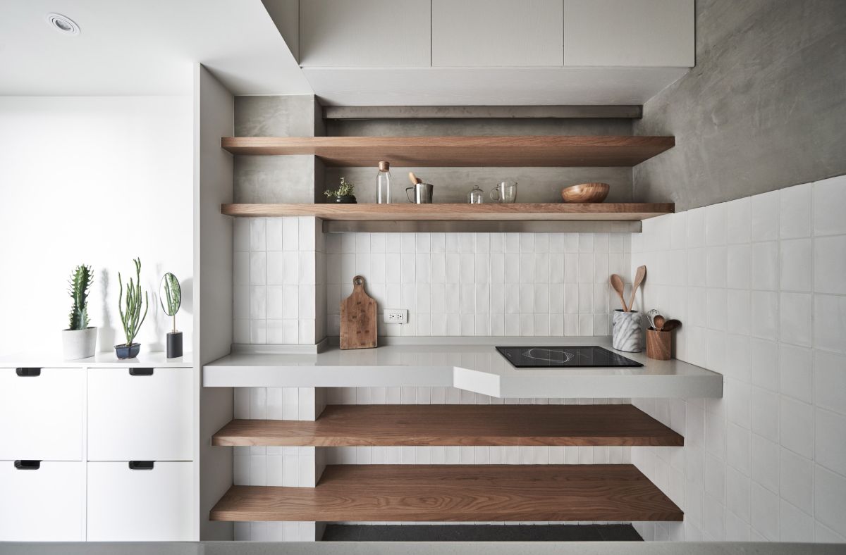
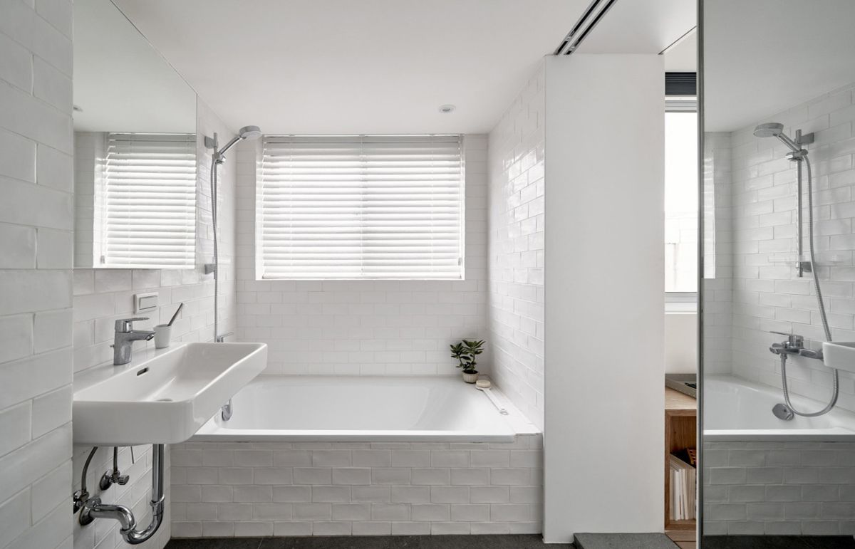
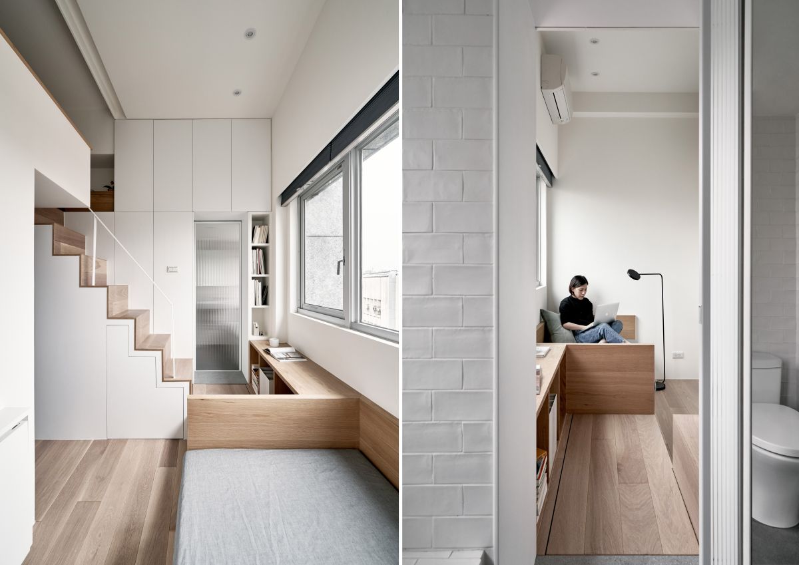
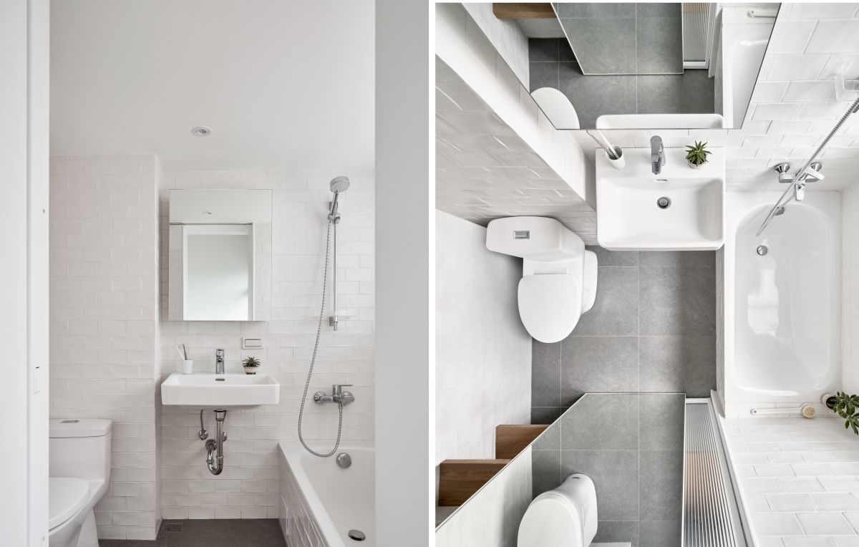
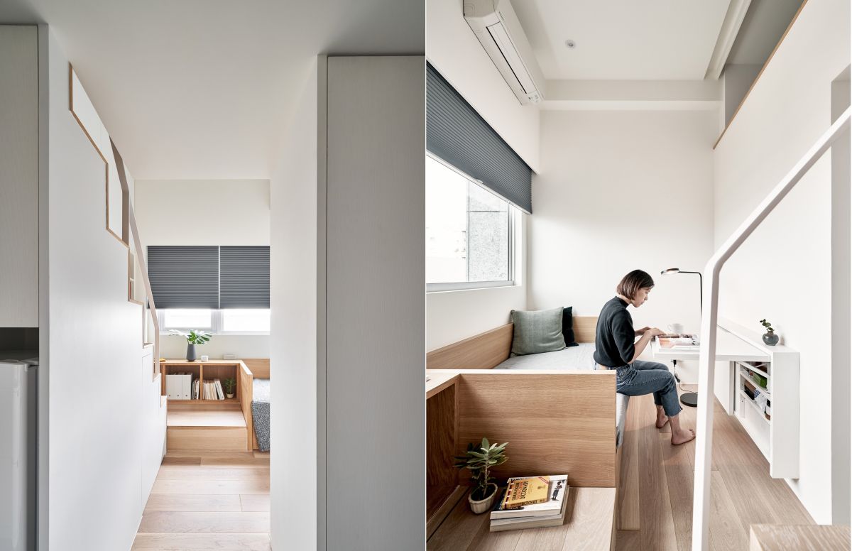
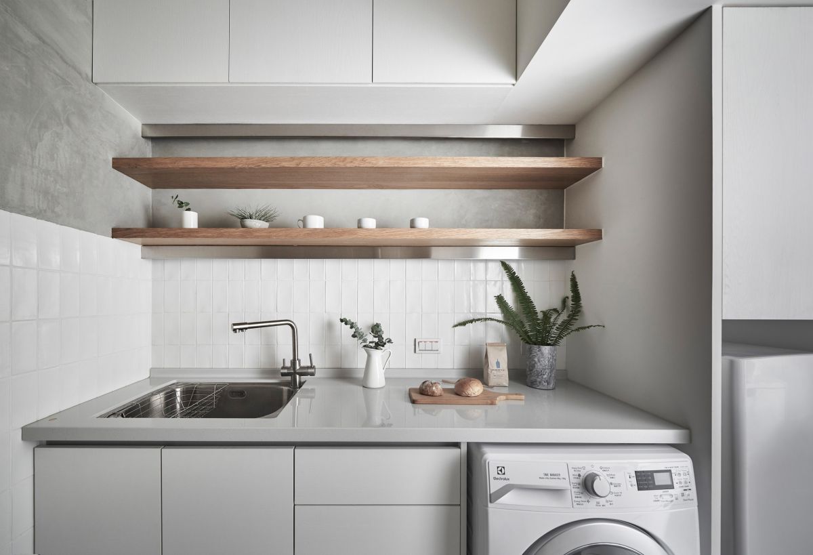
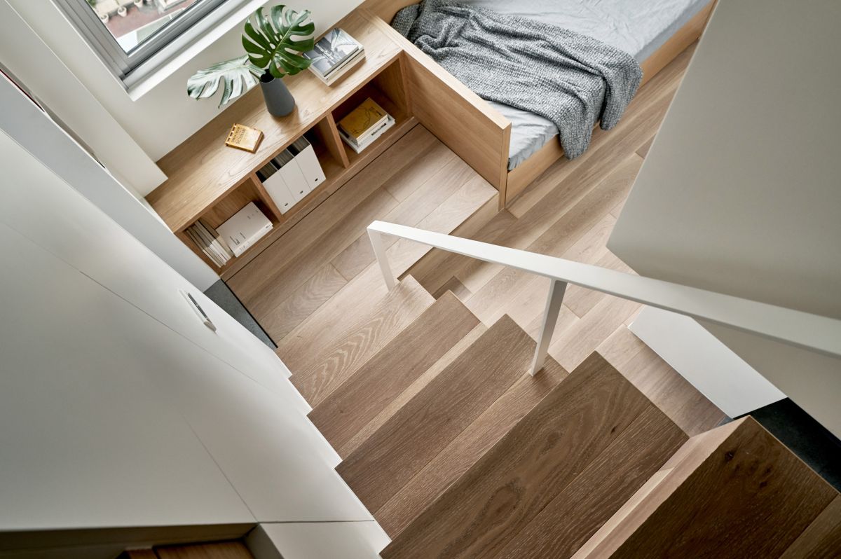
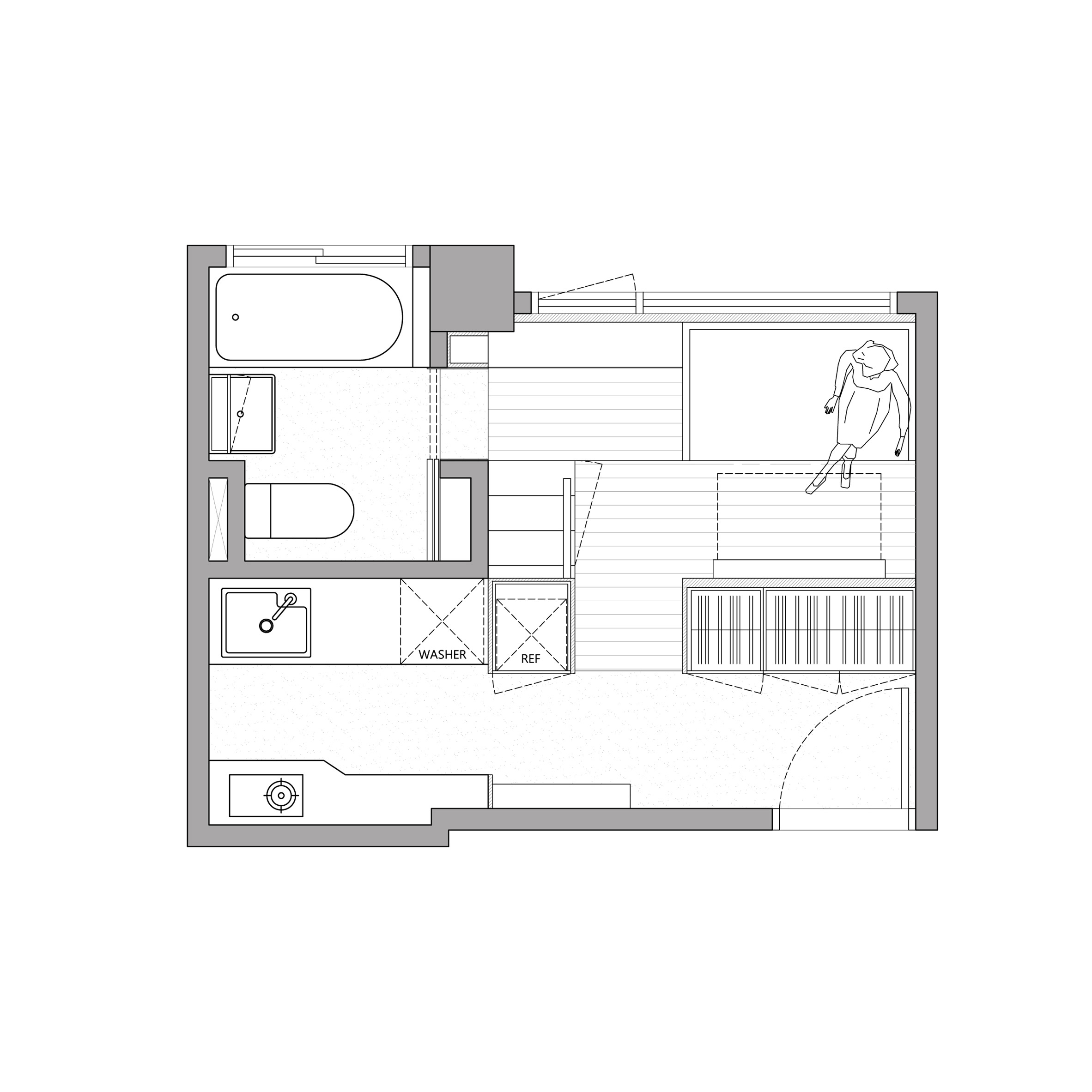
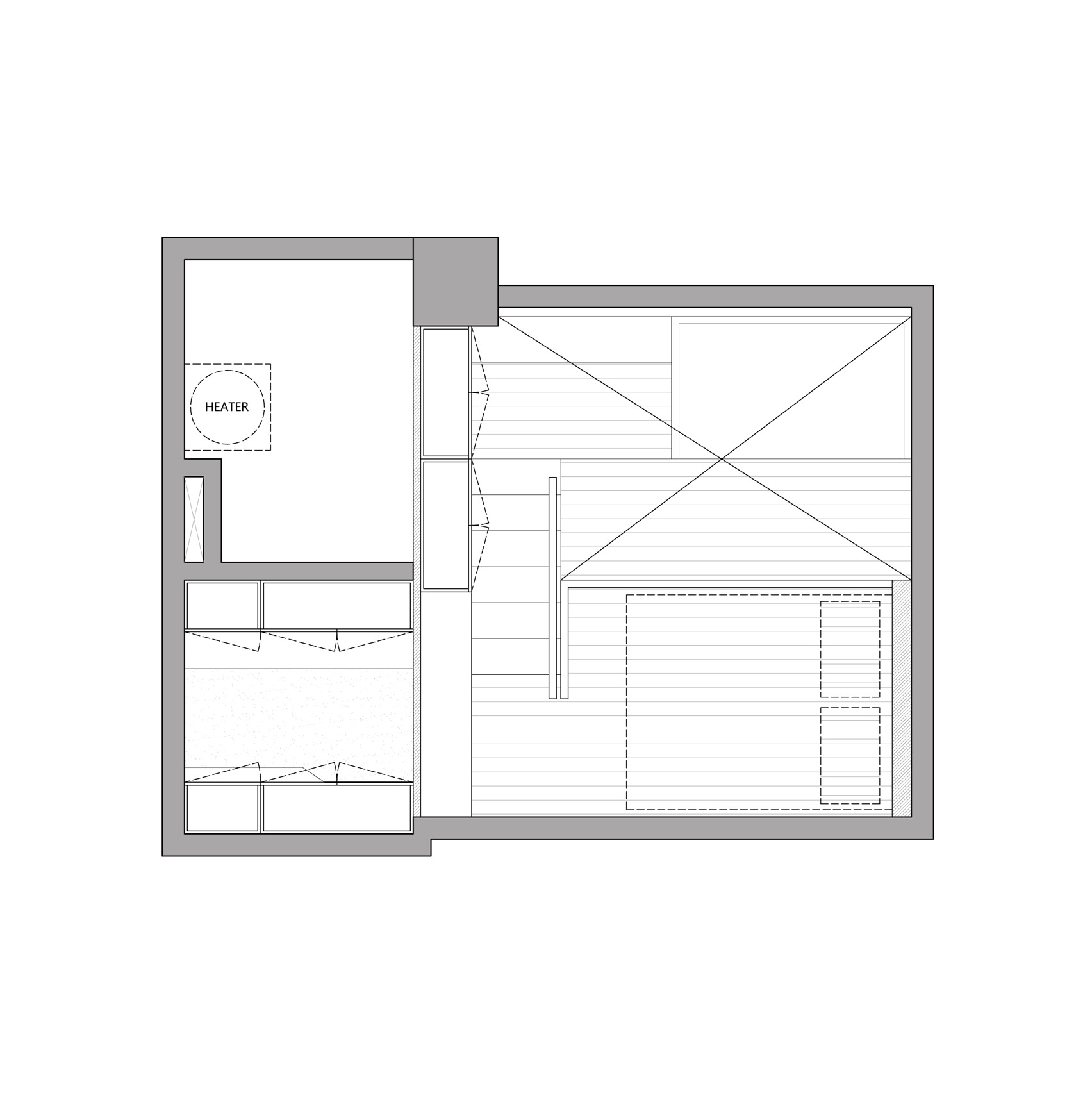
The post A Little Design Creates An Inspiring Micro Apartment Remodel In Taipei appeared first on Home Decorating Trends – Homedit.
