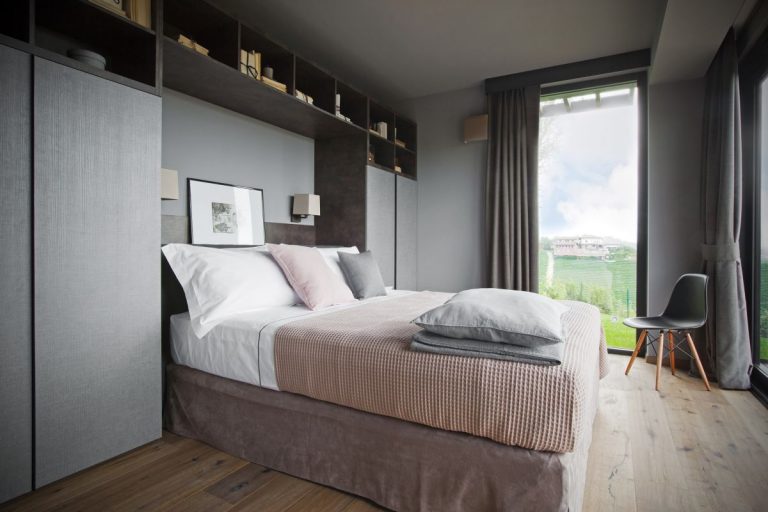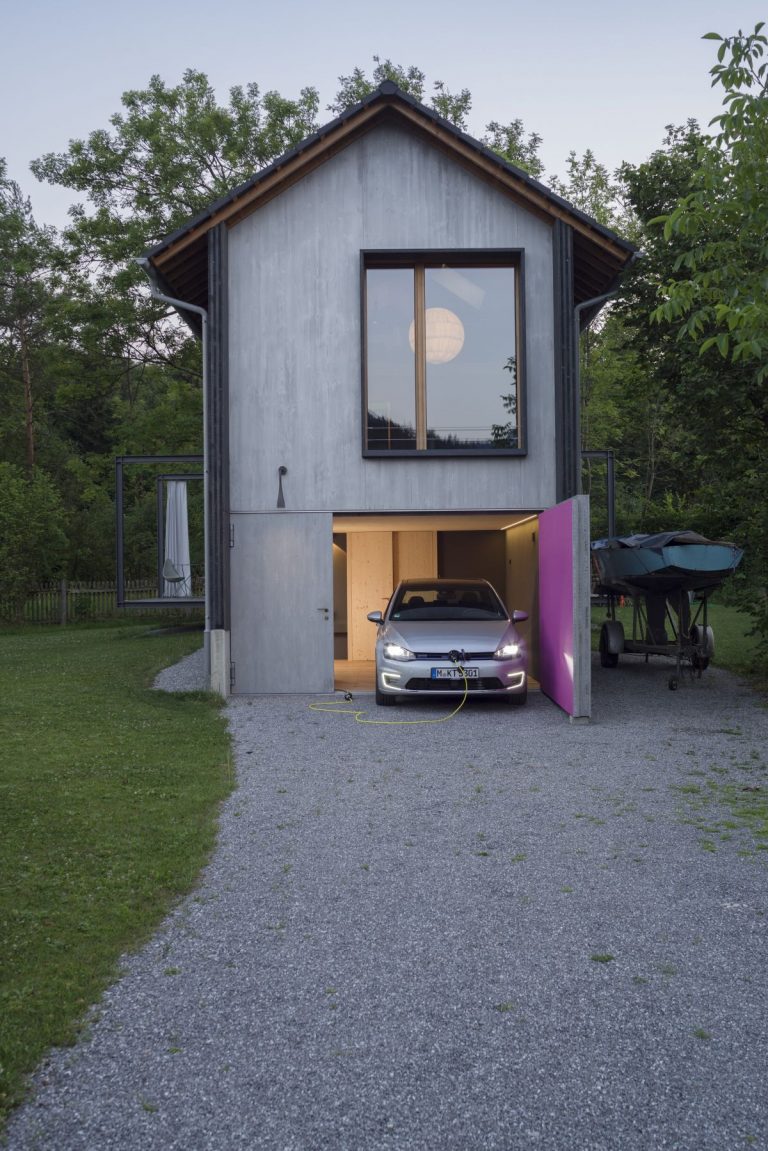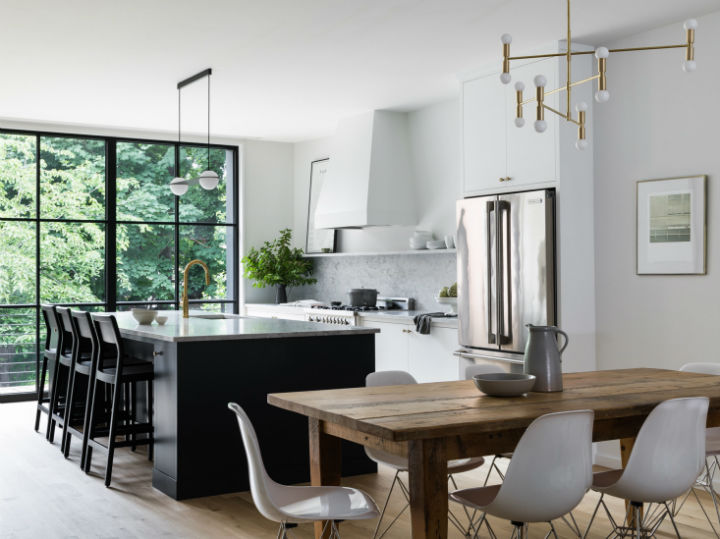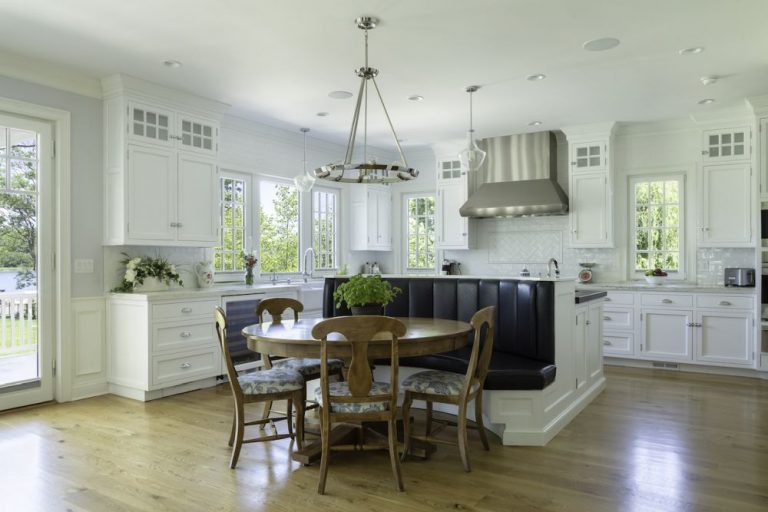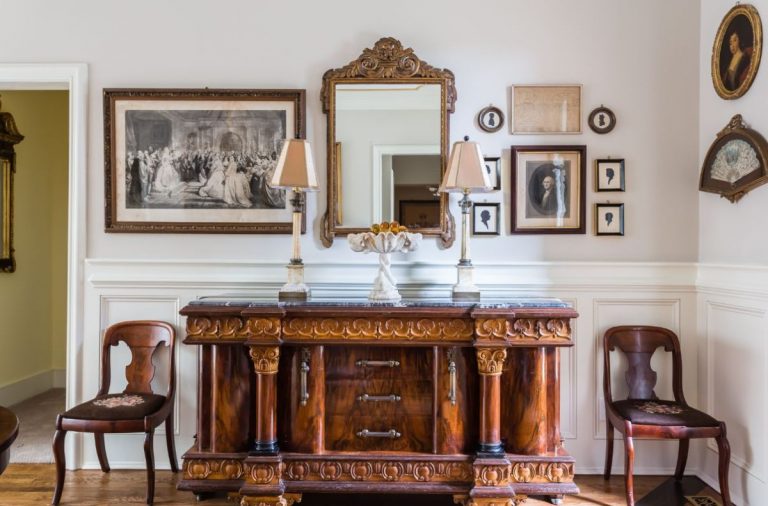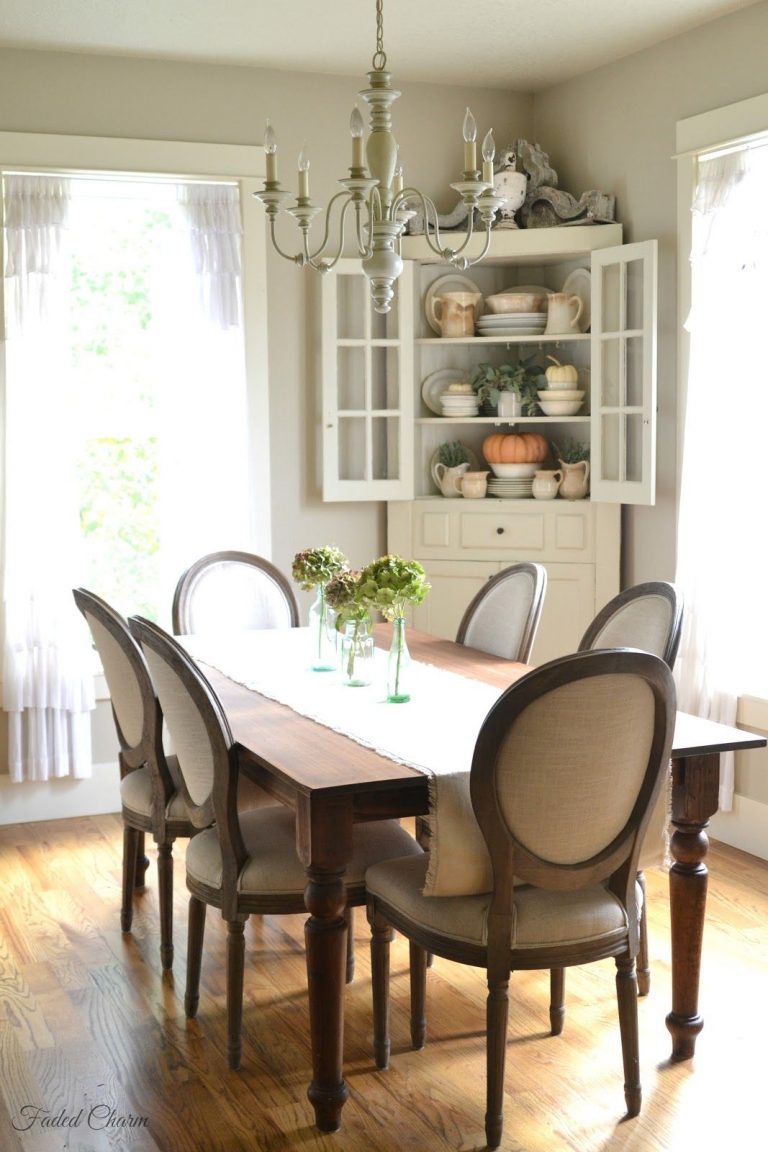Stunning Norwegian Cabin In Tune With The Sun And Its Beautiful Surroundings
In the past we covered some pretty amazing Norwegian cabins, emphasizing their beautiful architecture and the stunning views which they frame. Today we’re adding one more project to the list, a gorgeous retreat located on the Halvarøy island and designed by studio Stinessen Arkitektur. The cabin is structured into two slightly offset volumes clad in pinewood and glass. The volumes have layout which open and close in different directions, allowing the cabin to ultimately offer the perfect balance between views and privacy. The owners wanted isolation from the neighboring buildings and they also wanted to be able to enjoy the panoramic views, a combination that came with its own set of challenges.
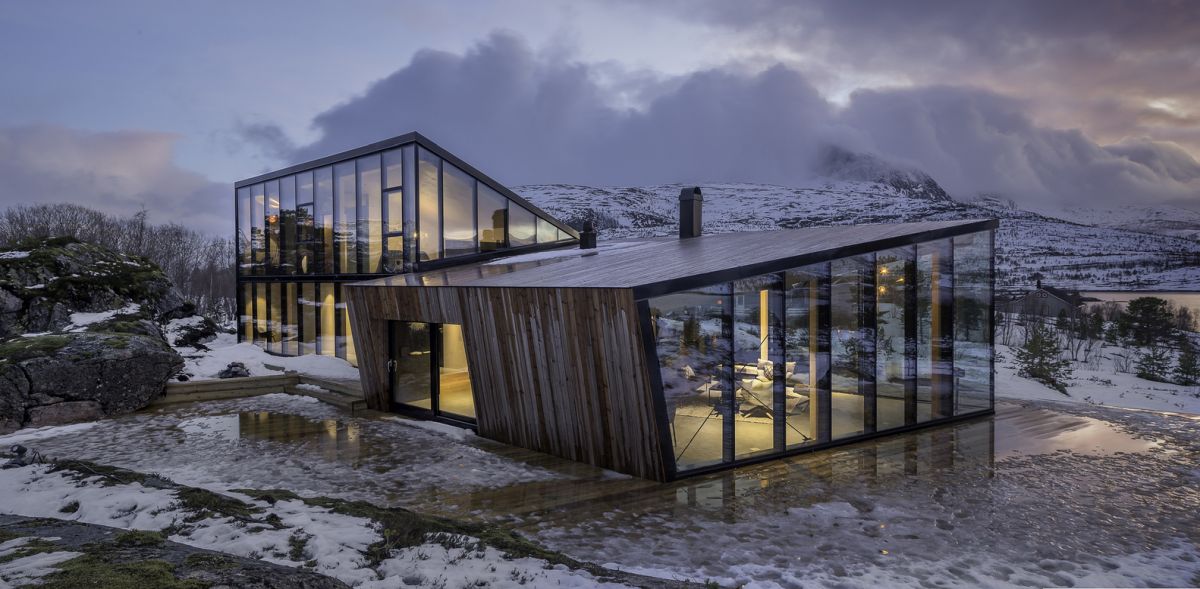
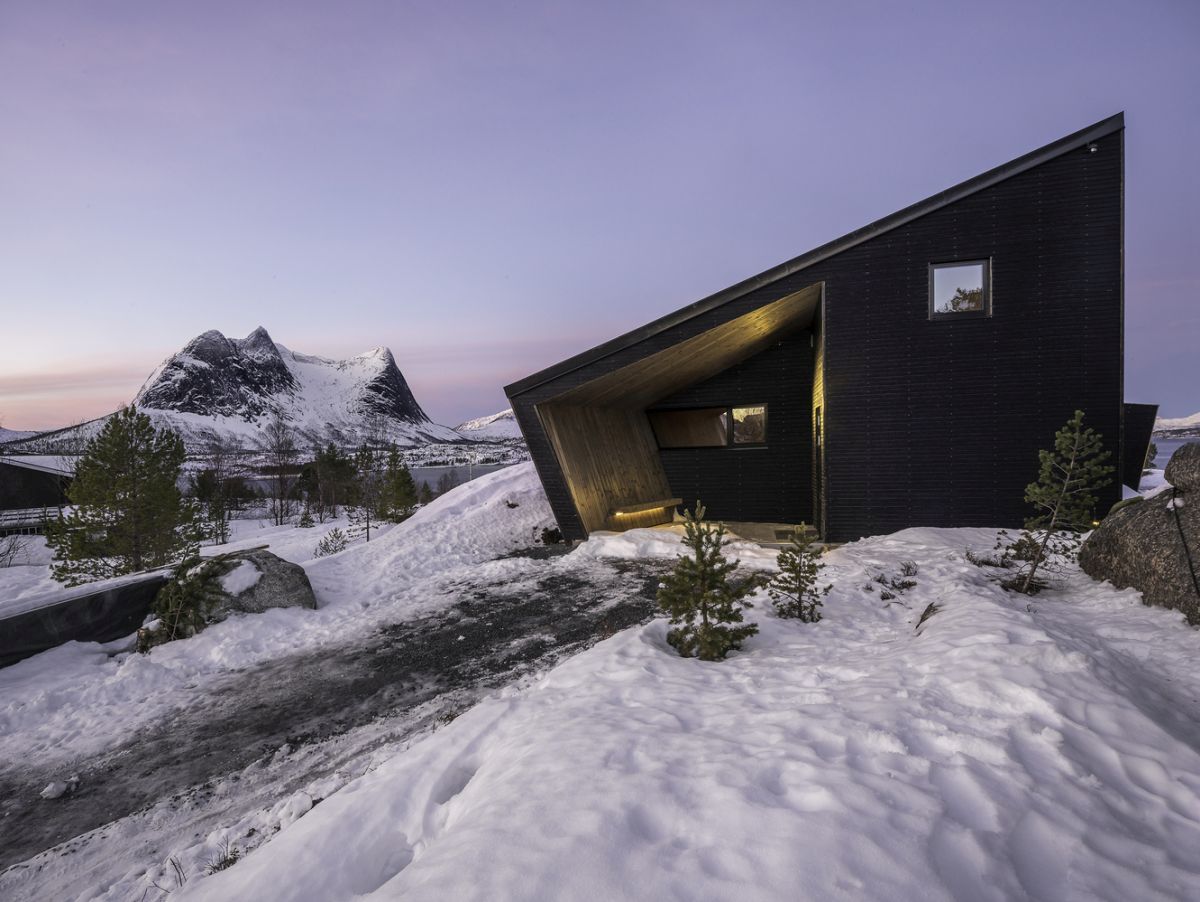
The cabin sits on a natural ledge and was designed to embrace the terrain and to naturally follow its lines. The spaces close towards the neighboring houses and open towards the ridge and the mountains, framing the amazing views and taking advantage of the full-height windows and large openings. The cabin is in tune with the movement of the sun and with its natural surroundings in general and the layout reflects that. The outdoor spaces in particular are designed to interact seamlessly with the terrain and this gives the cabin a very organic feel.
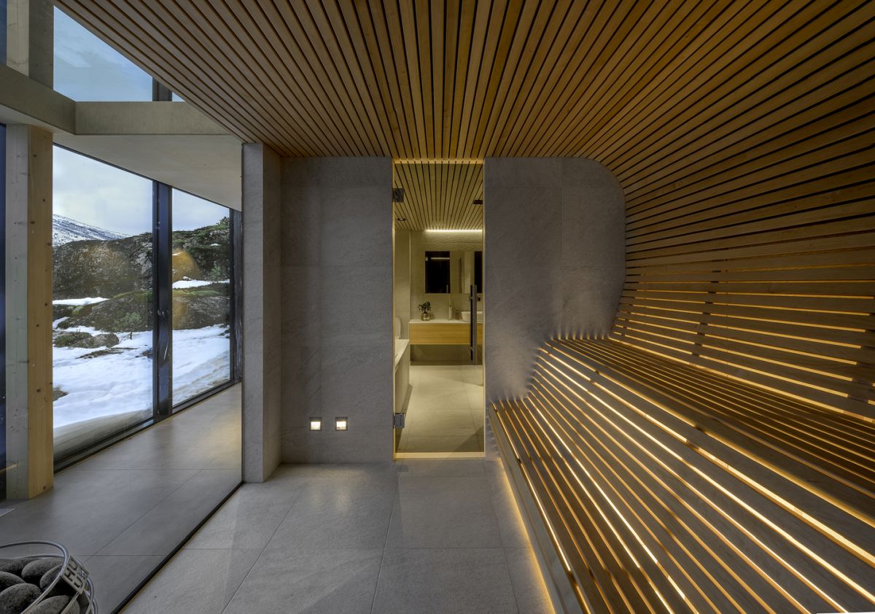
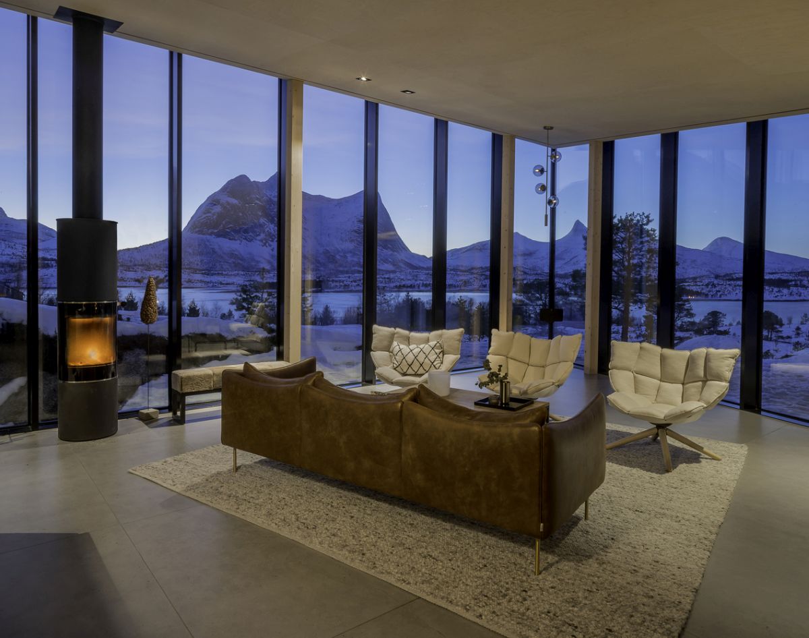
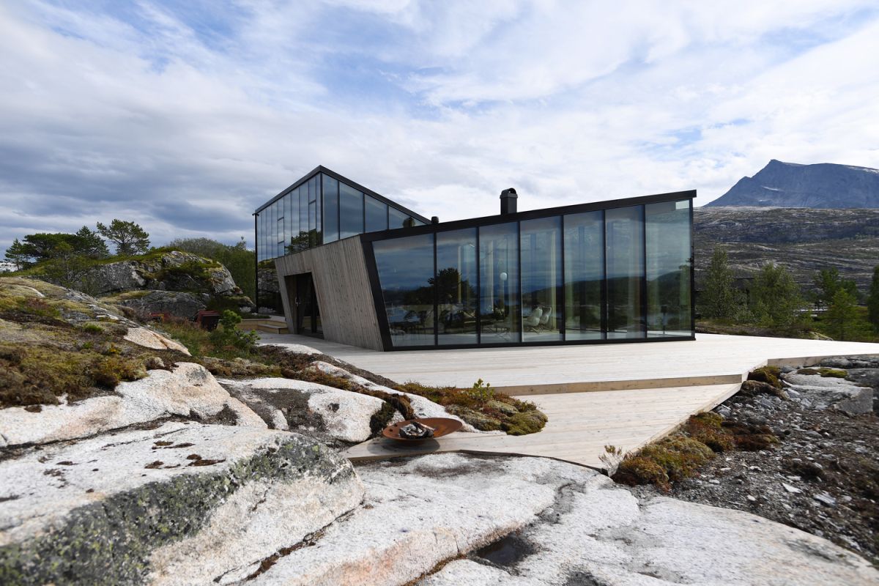
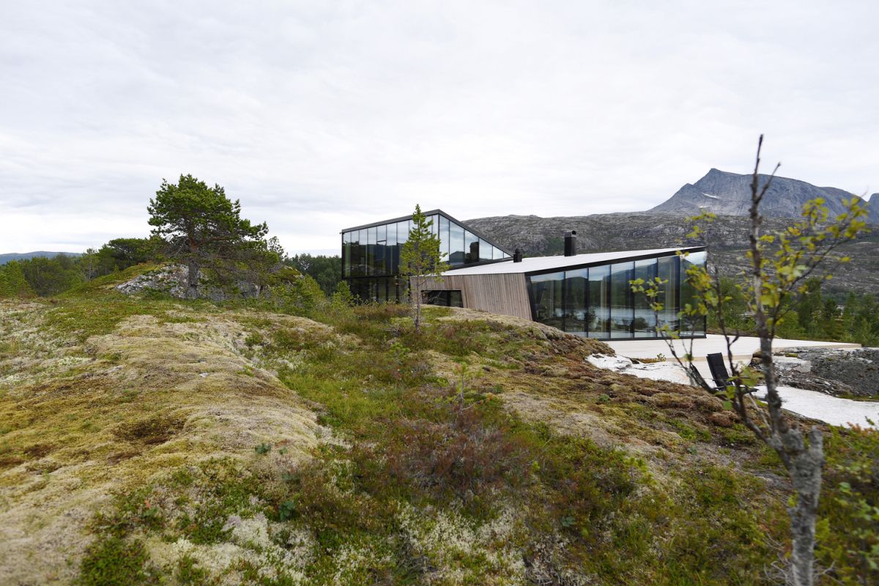
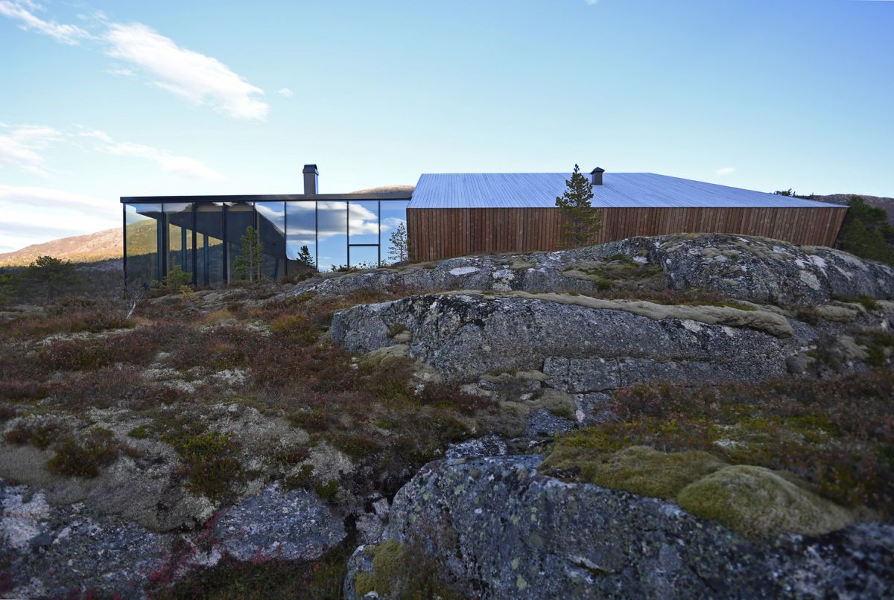
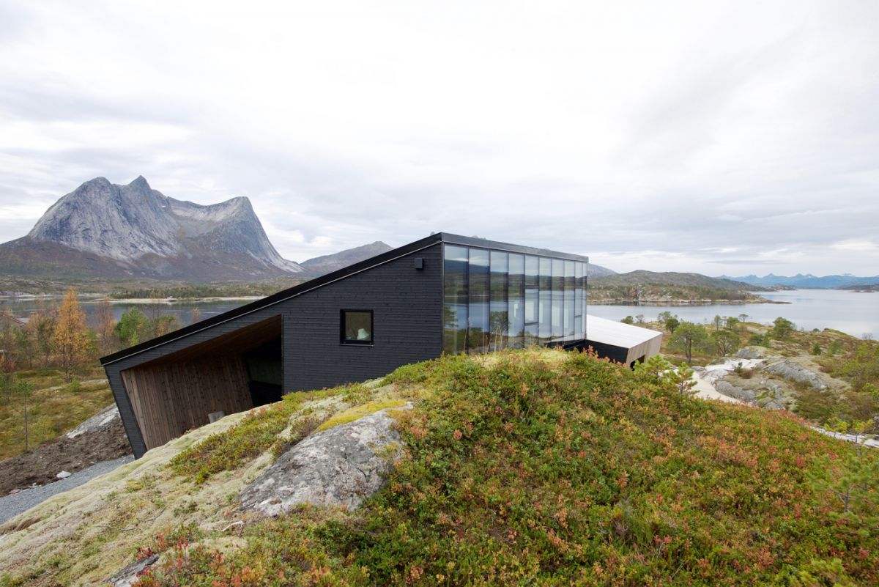
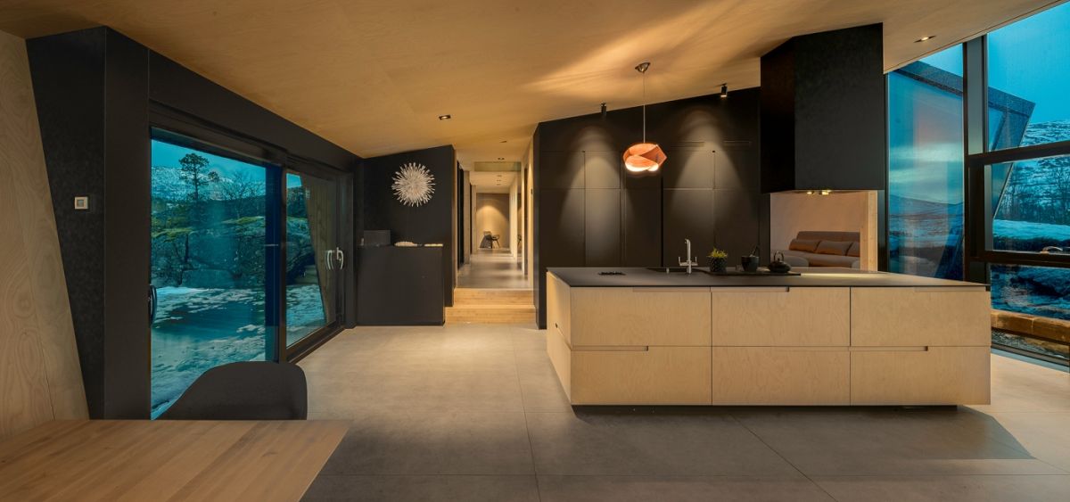
The post Stunning Norwegian Cabin In Tune With The Sun And Its Beautiful Surroundings appeared first on Home Decorating Trends – Homedit.
