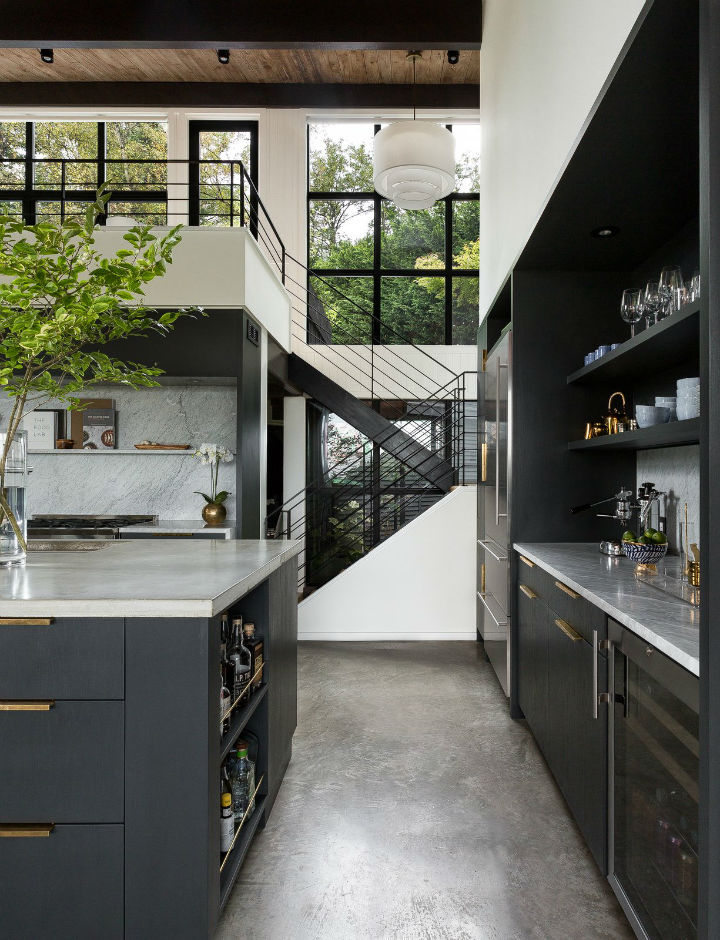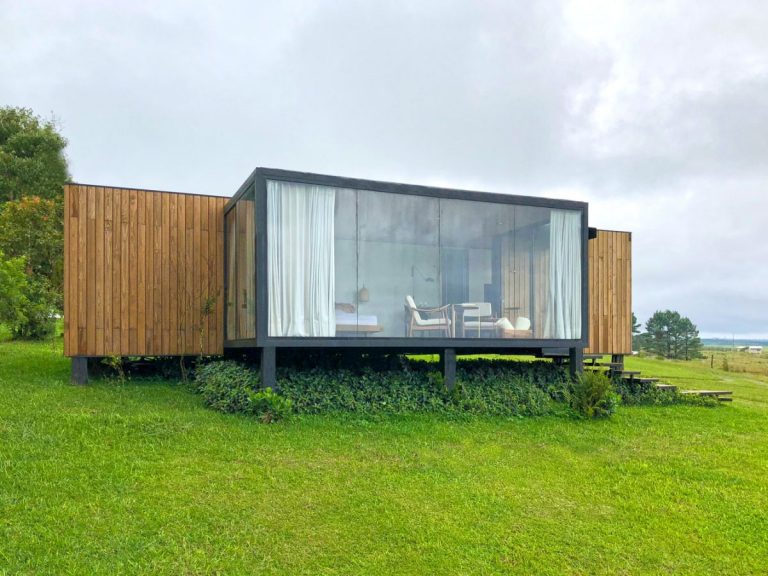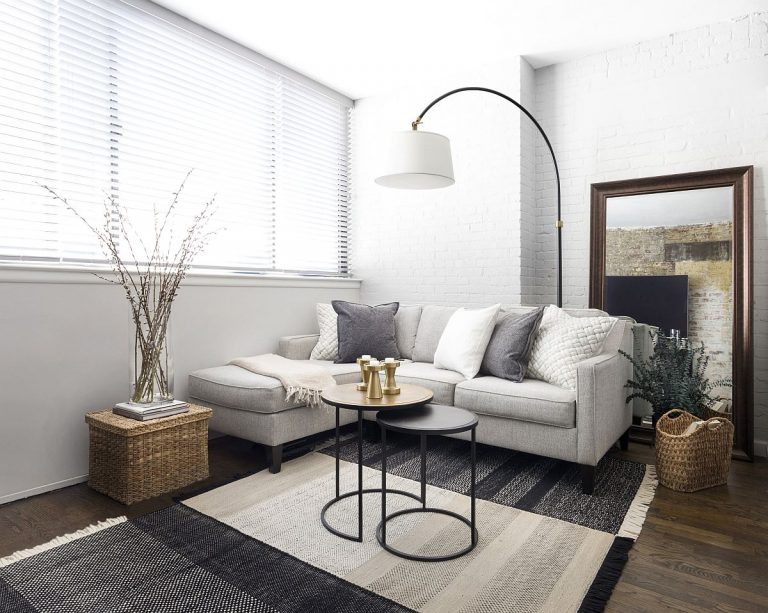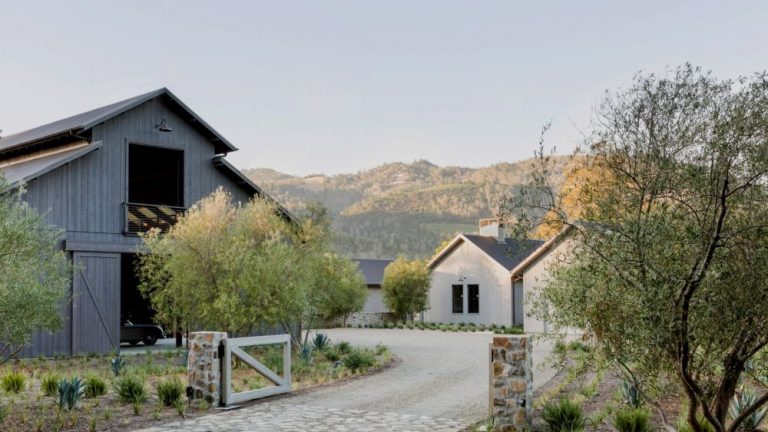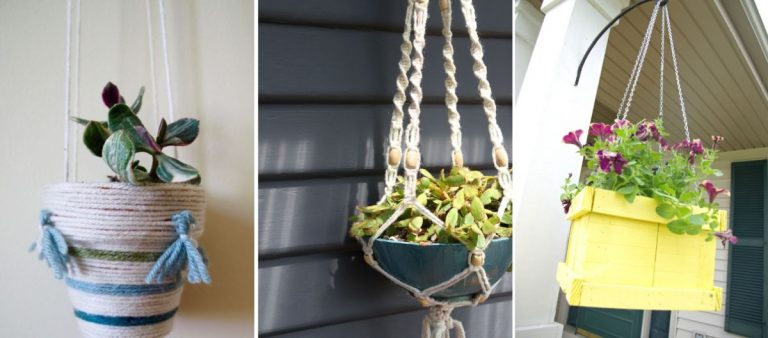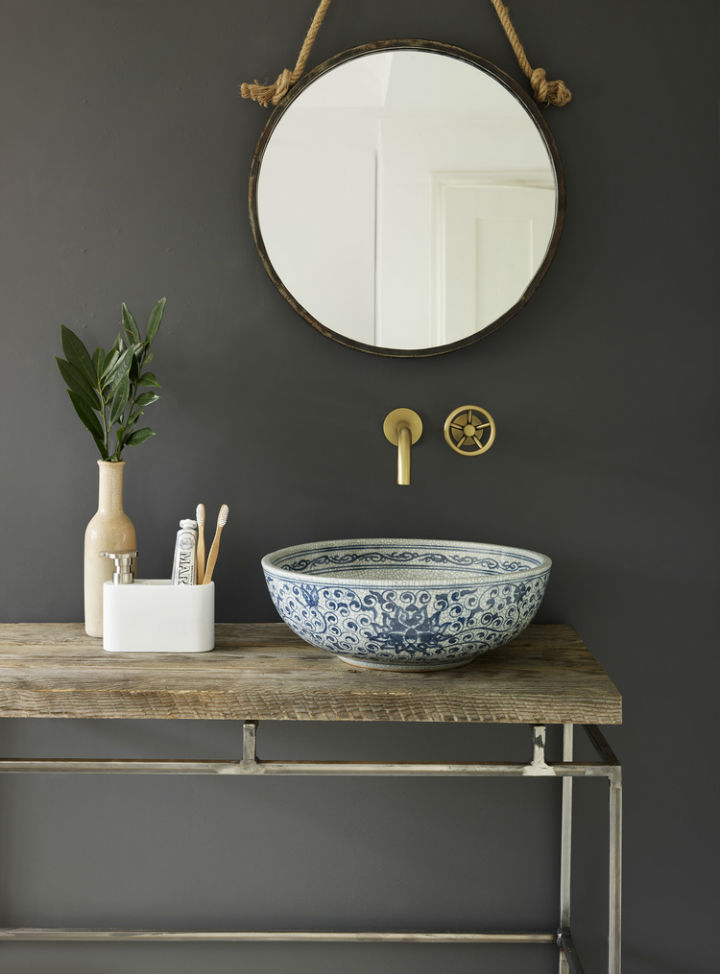Modern Loft In Barcelona Highlights The Building’s Original Architecture
Inspired by a desire to preserve and to highlight the beautiful architecture of the space, The Room Studio gave this loft apartment from Barcelona the most wonderful makeover. They were careful to emphasize the high ceilings, the exposed brick walls and polished concrete floors through a unique layout which takes advantage of all these elements and adds even more focal points.
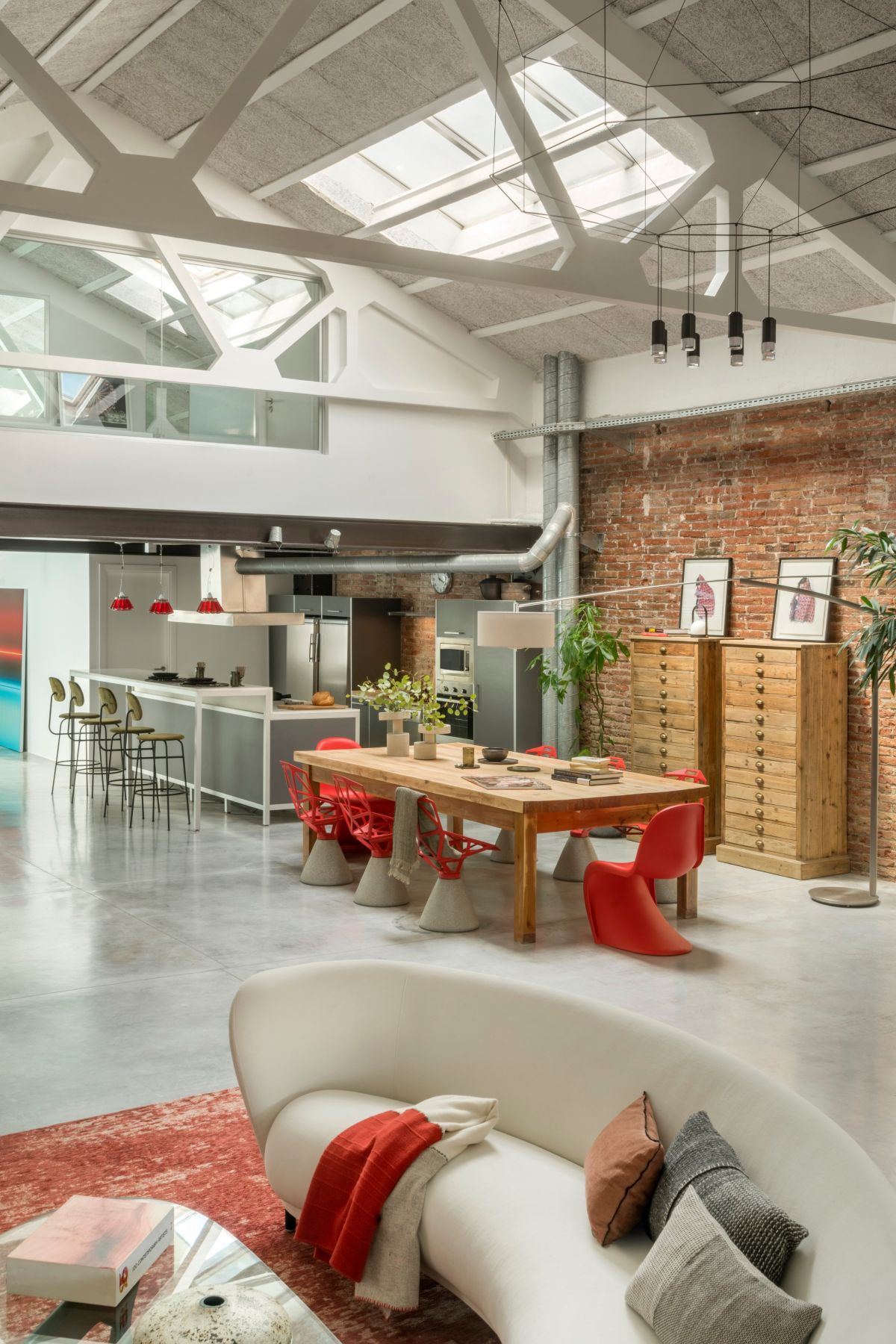
The space is characterized by a strong contrast between the private and the social areas as well as by a very natural and organic connection between all the different areas. that’s partially due to all the carefully-selected furniture pieces and accessories such as the Butterfly chairs or the stylish Wireflow pendant lamps.
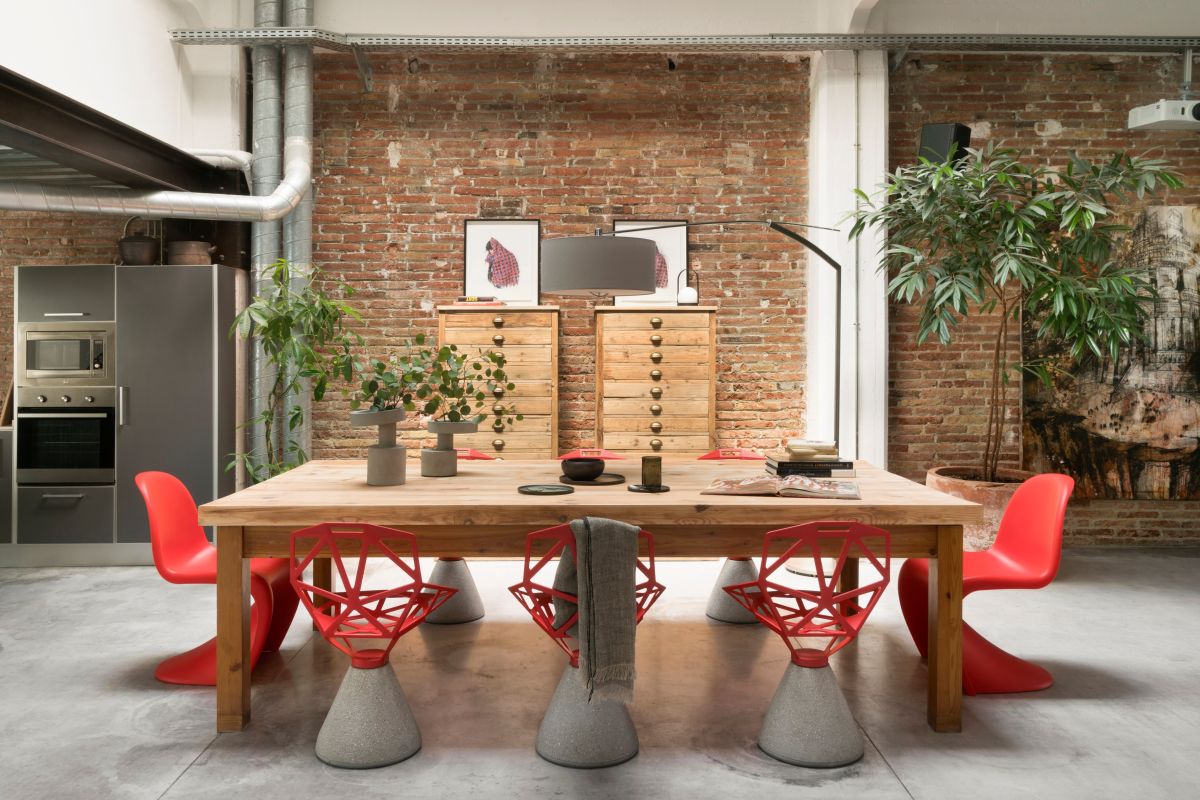
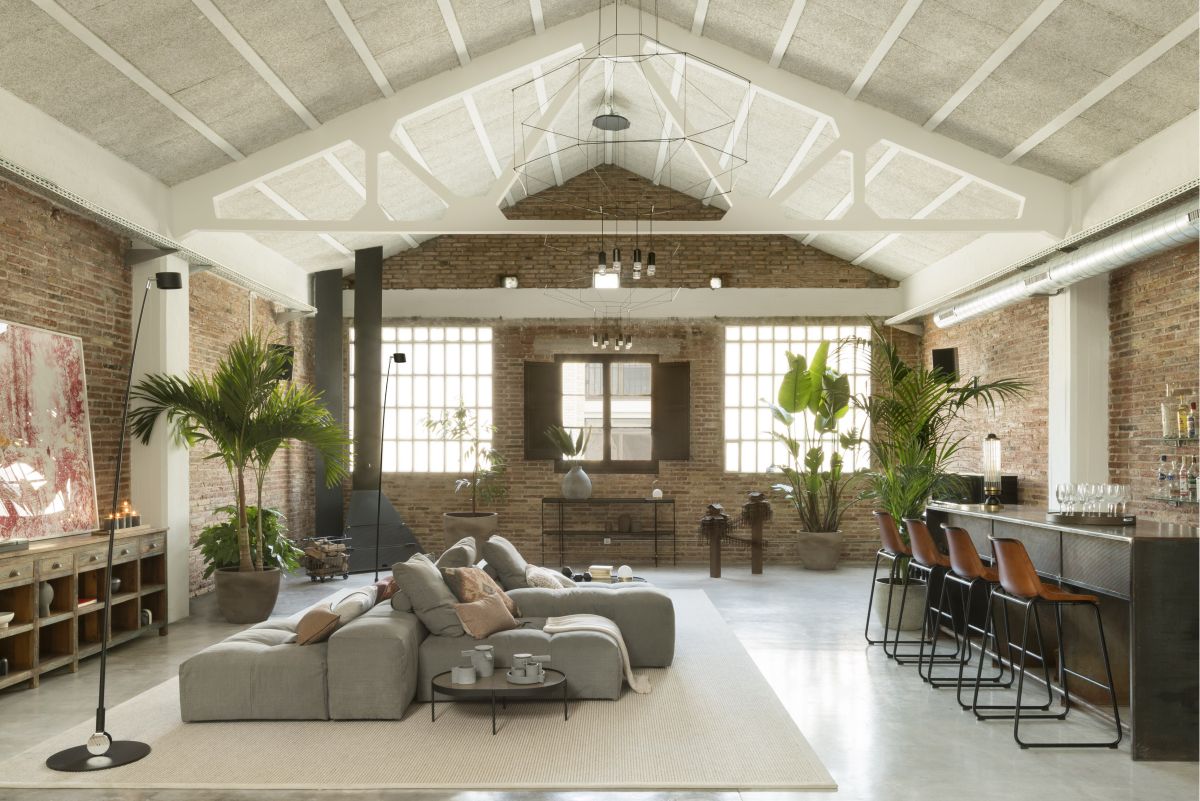
There are 300 square meters of space in total, divided into large and open leisure areas and smaller private spaces including the master suite, two guest rooms and a home office. Although there’s a very clear distinction between these functions, they still connect seamlessly. In general, the delimitation is made through furniture, area rugs and well-placed accent pieces.
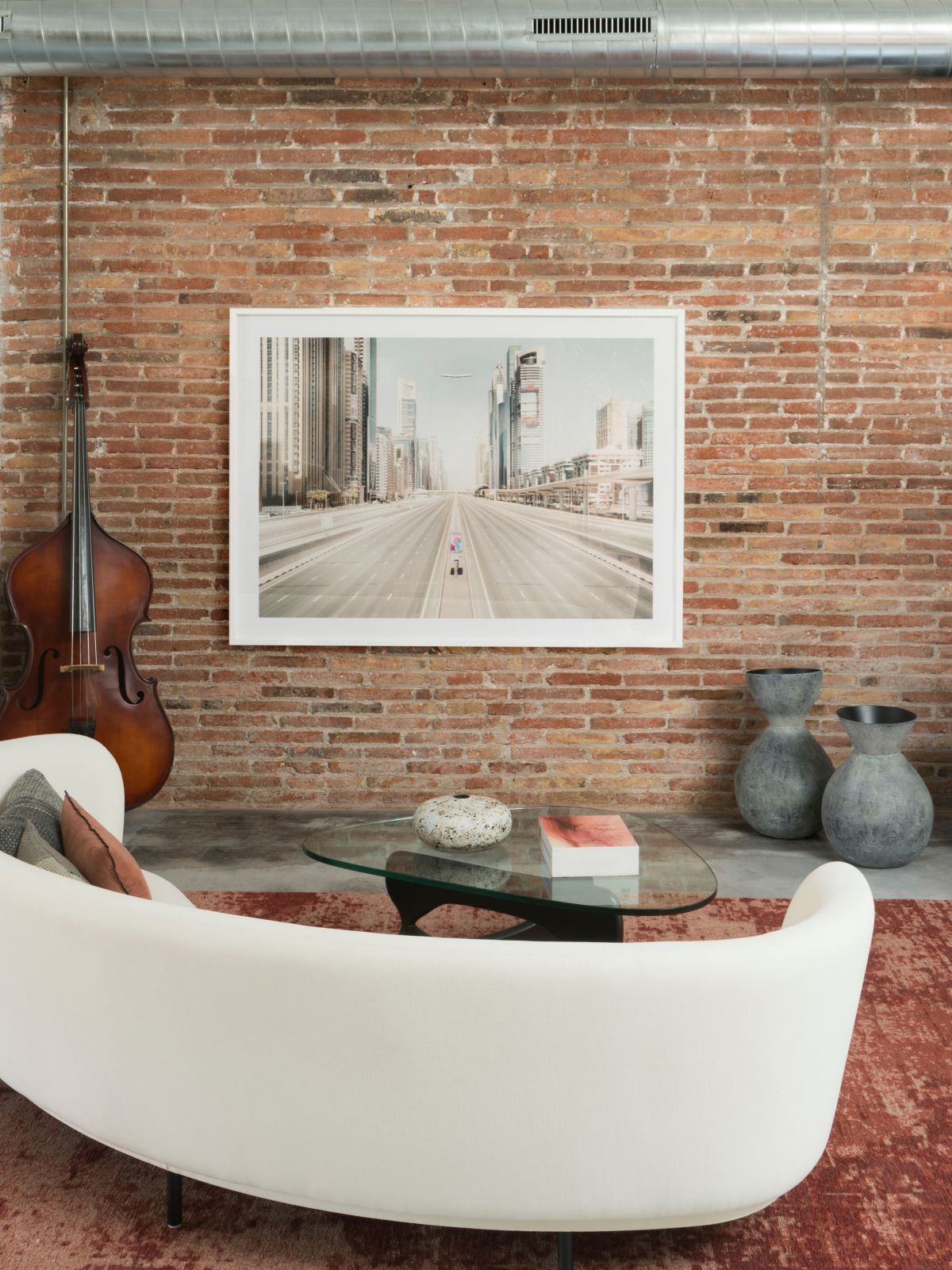
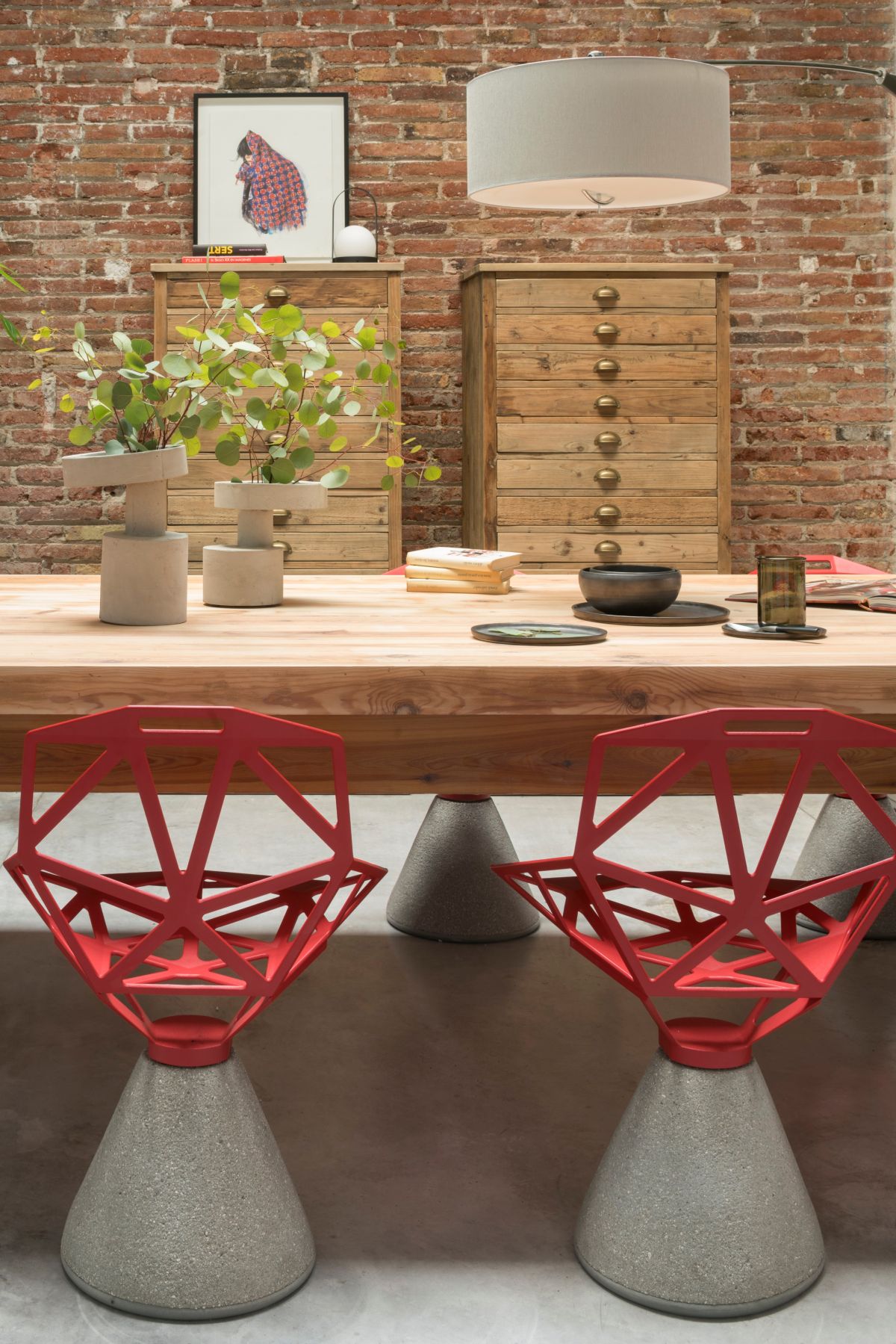
The dining area for example is defined by a wooden table surrounded by a set of quirky cement chairs from the One collection. In the living area, a curved sofa gives meaning to one of the corners creating a cozy sitting area while a Pixel sofa defines the main lounge area. All of these individually charming spaces are tied together seamlessly forming a harmonious and very stylish environment.
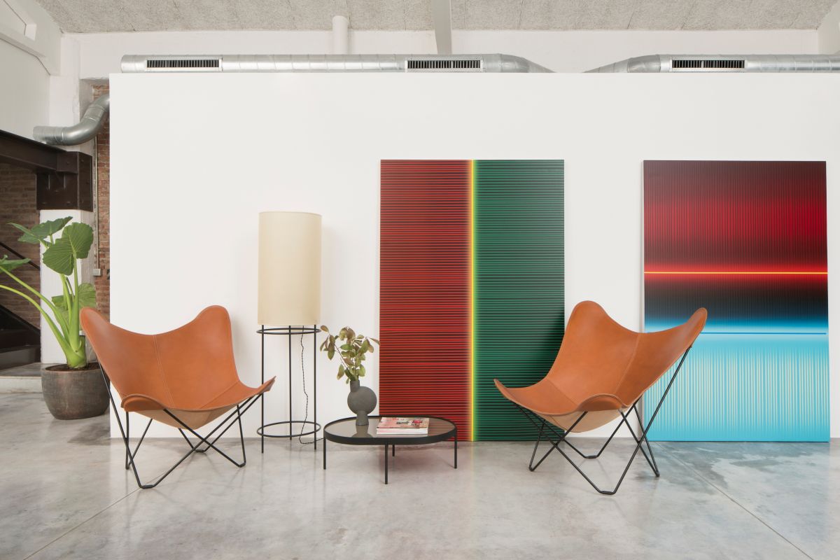
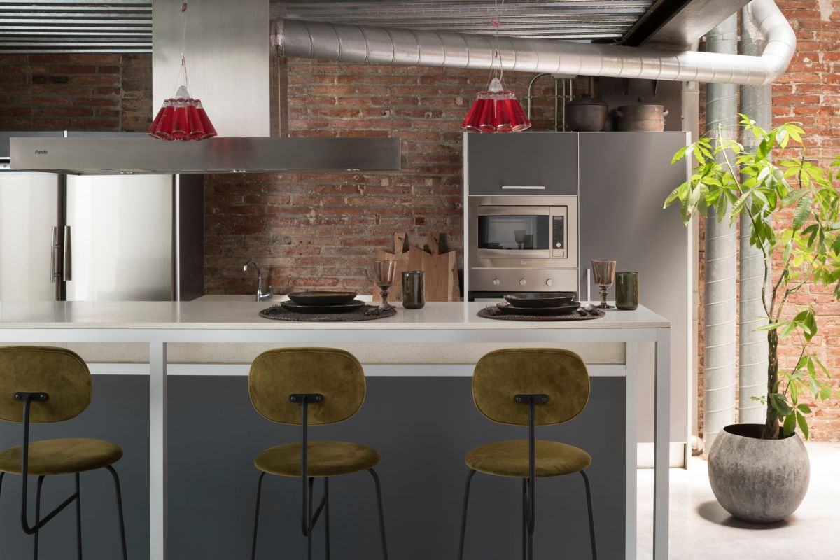
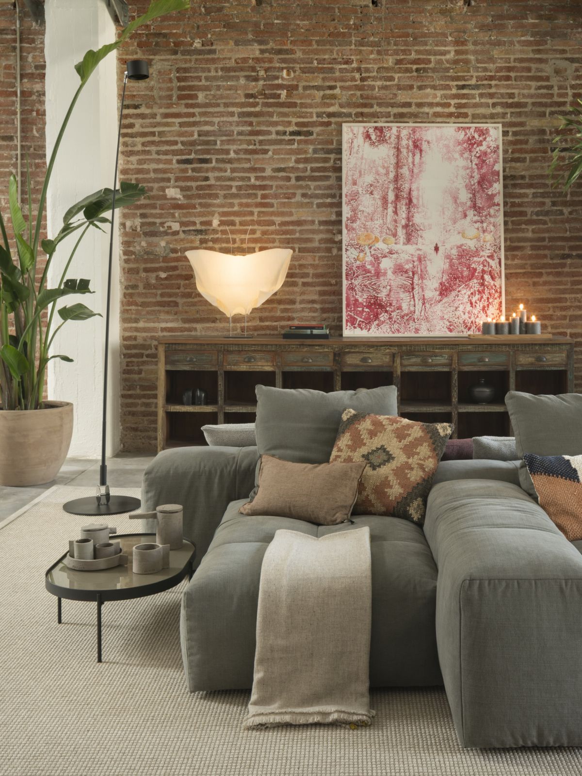
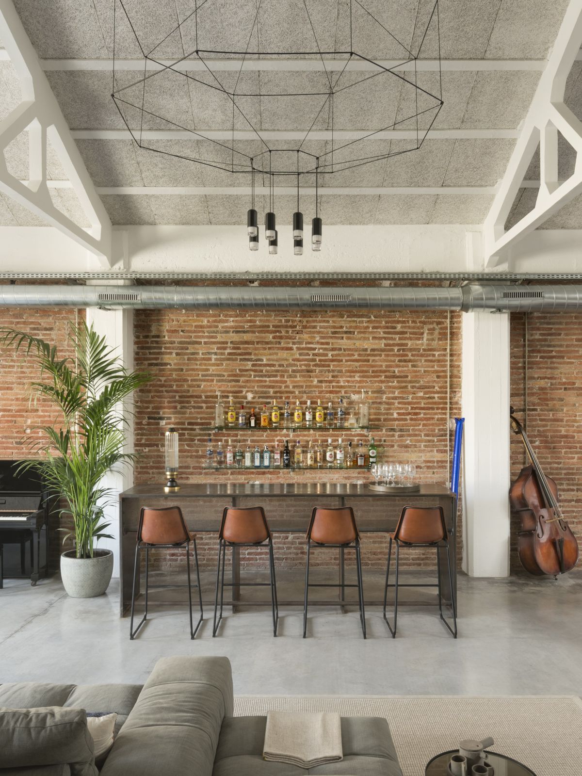
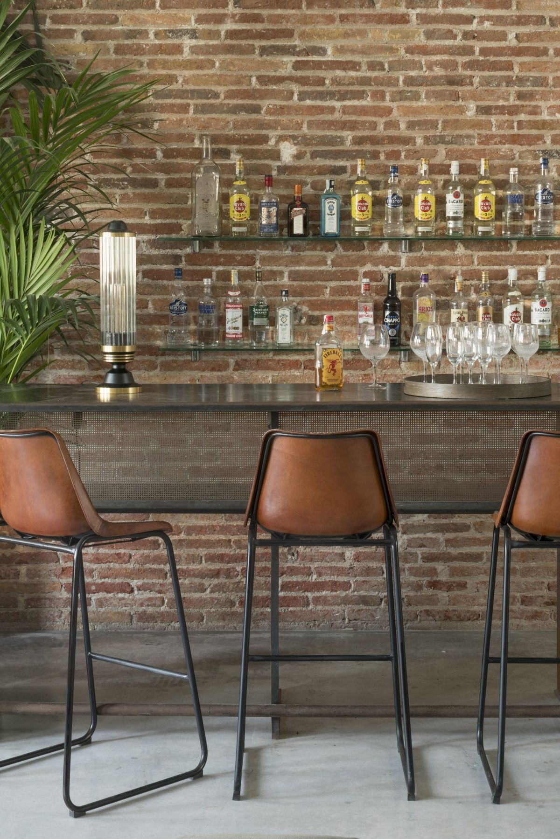
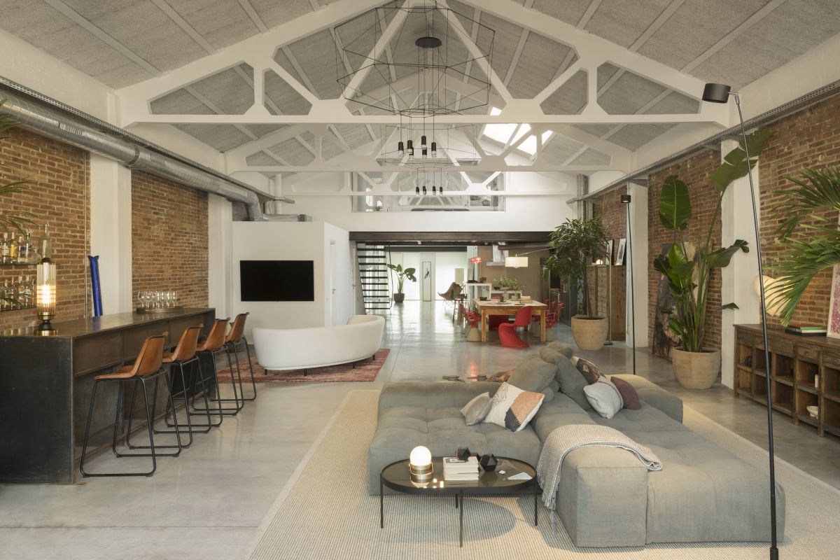
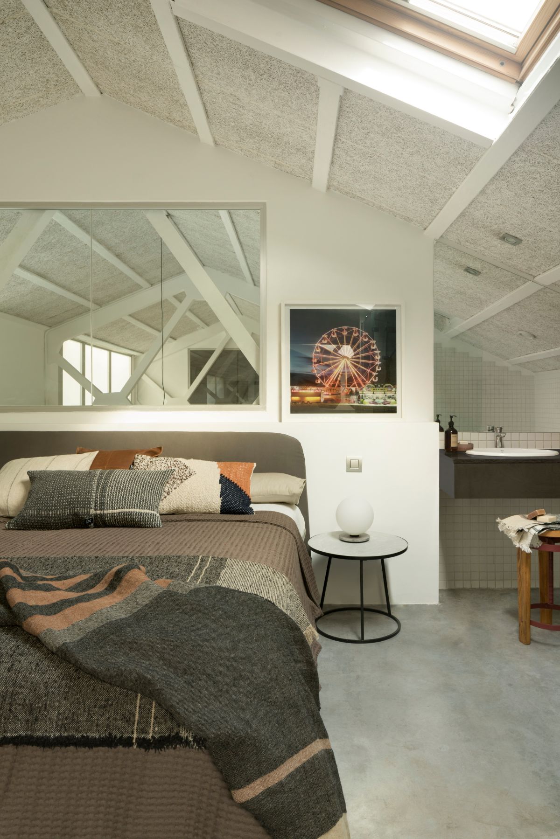
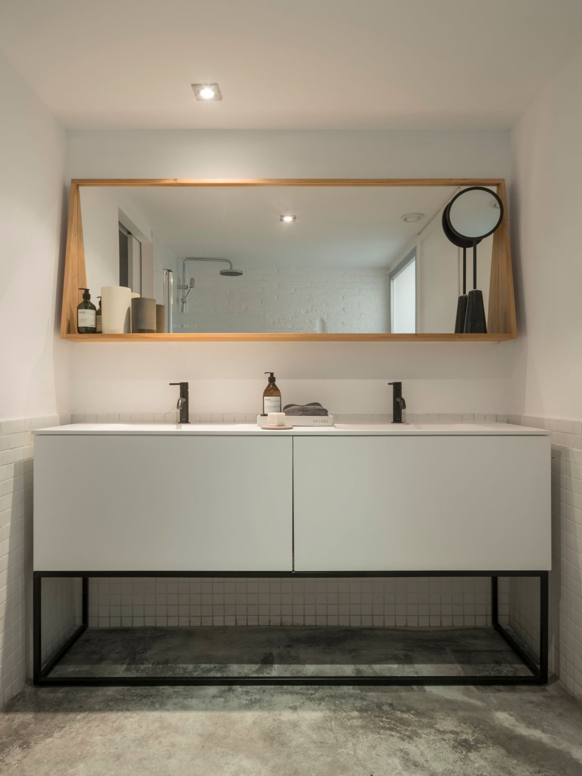
The post Modern Loft In Barcelona Highlights The Building’s Original Architecture appeared first on Home Decorating Trends – Homedit.
