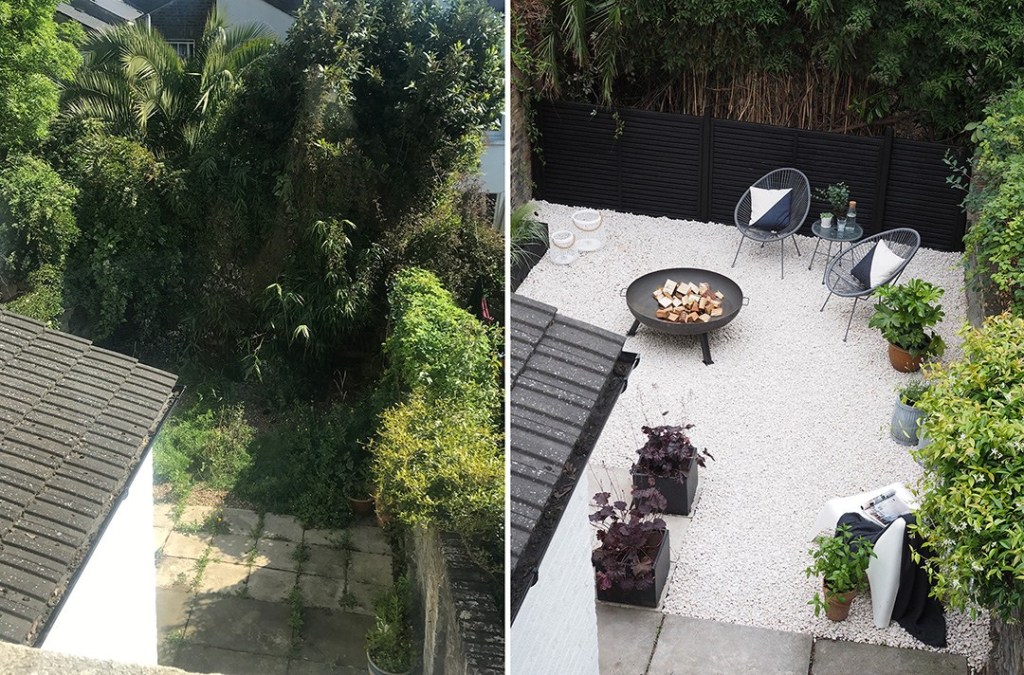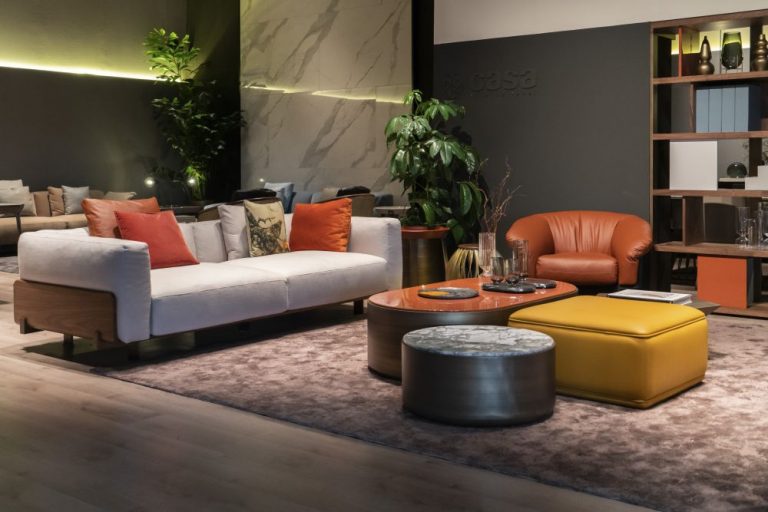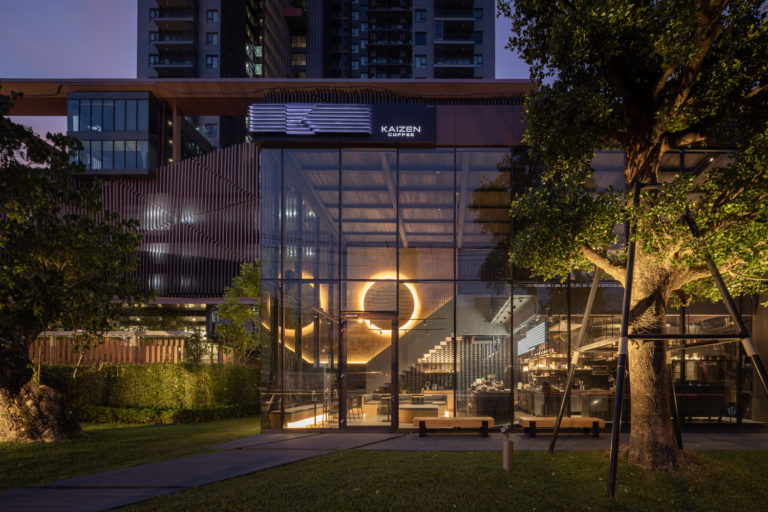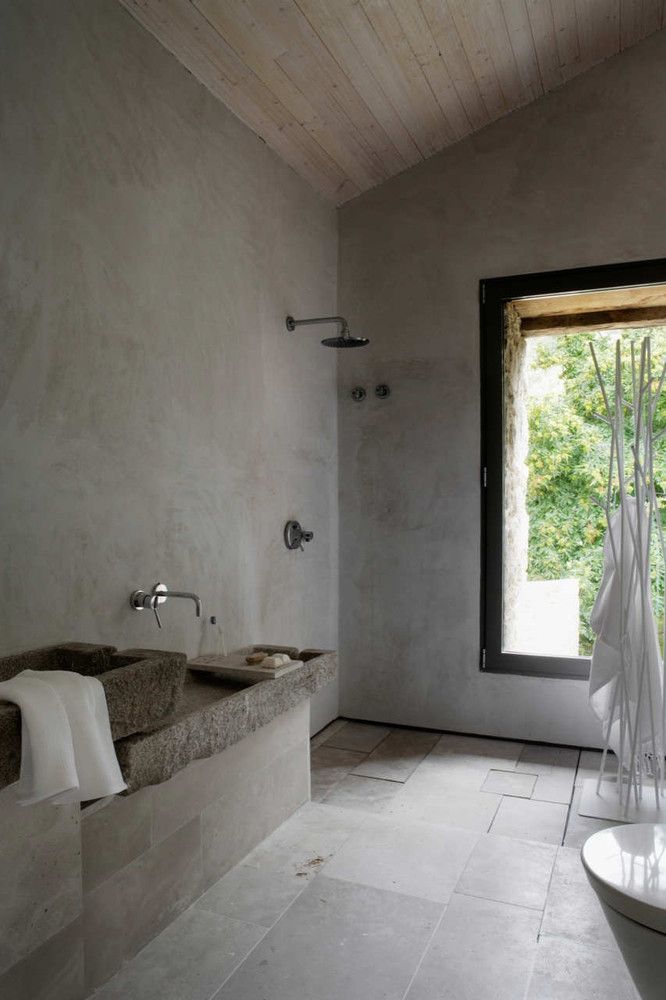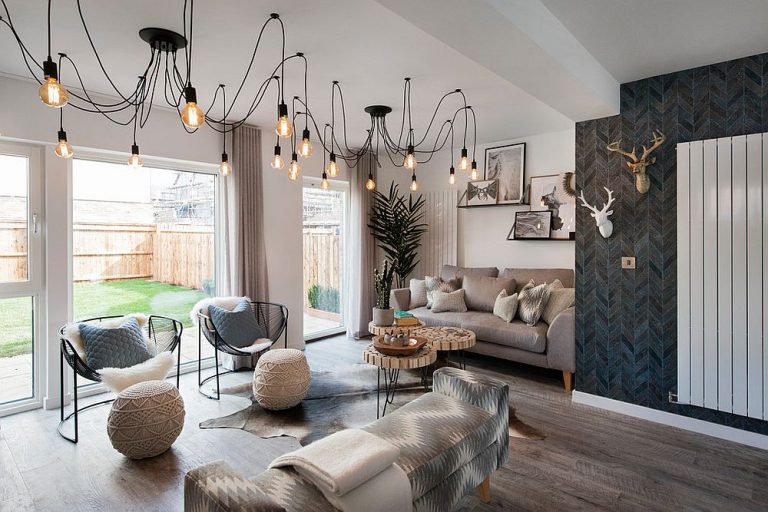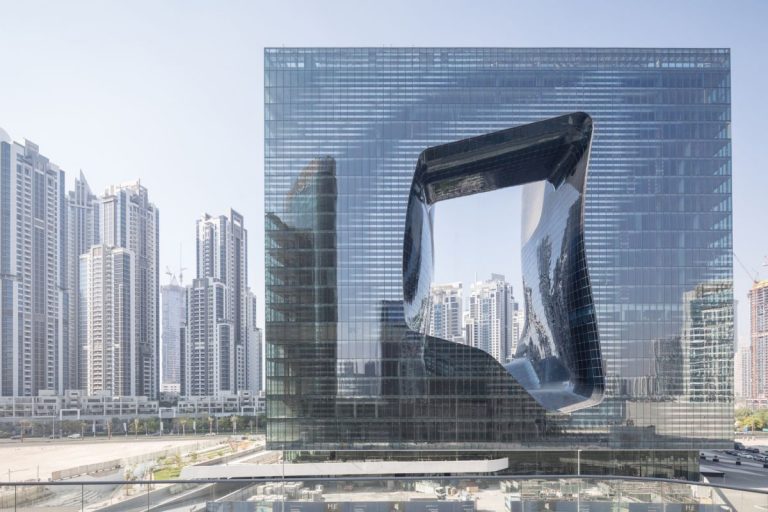Inspiring Before and After Transformations For Every Type Of Room
Before and after transformations are always exciting and informative because they show just how much potential a space really has and all the cool and interestings you can do with it depending on what you want to achieve in the end. This is true for every type of space as the projects below clearly demonstrate.
Living room update

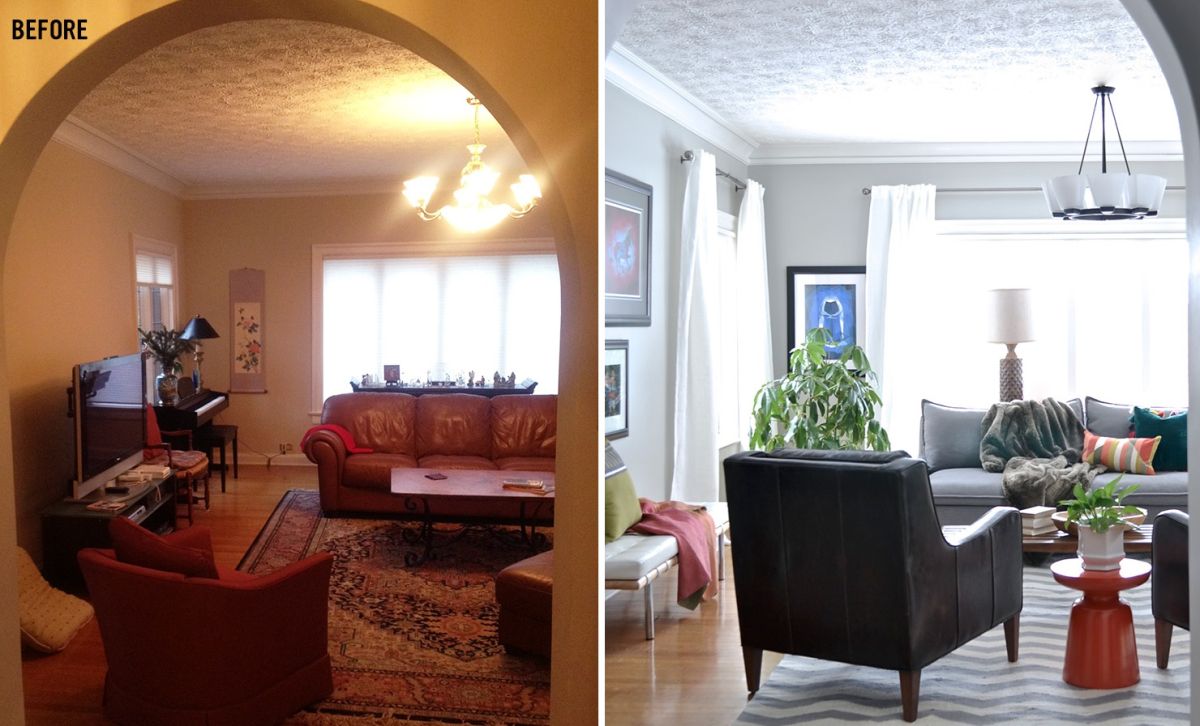
No matter how much you love your living room now there will come a time when it will seem outdated and won’t really feel like you anymore. That’s exactly what happened here and studio Rehabitat Design stepped in to help. The living room got a major update and now looks crisp, modern and vibrant, just as it should.
Bedroom makeover
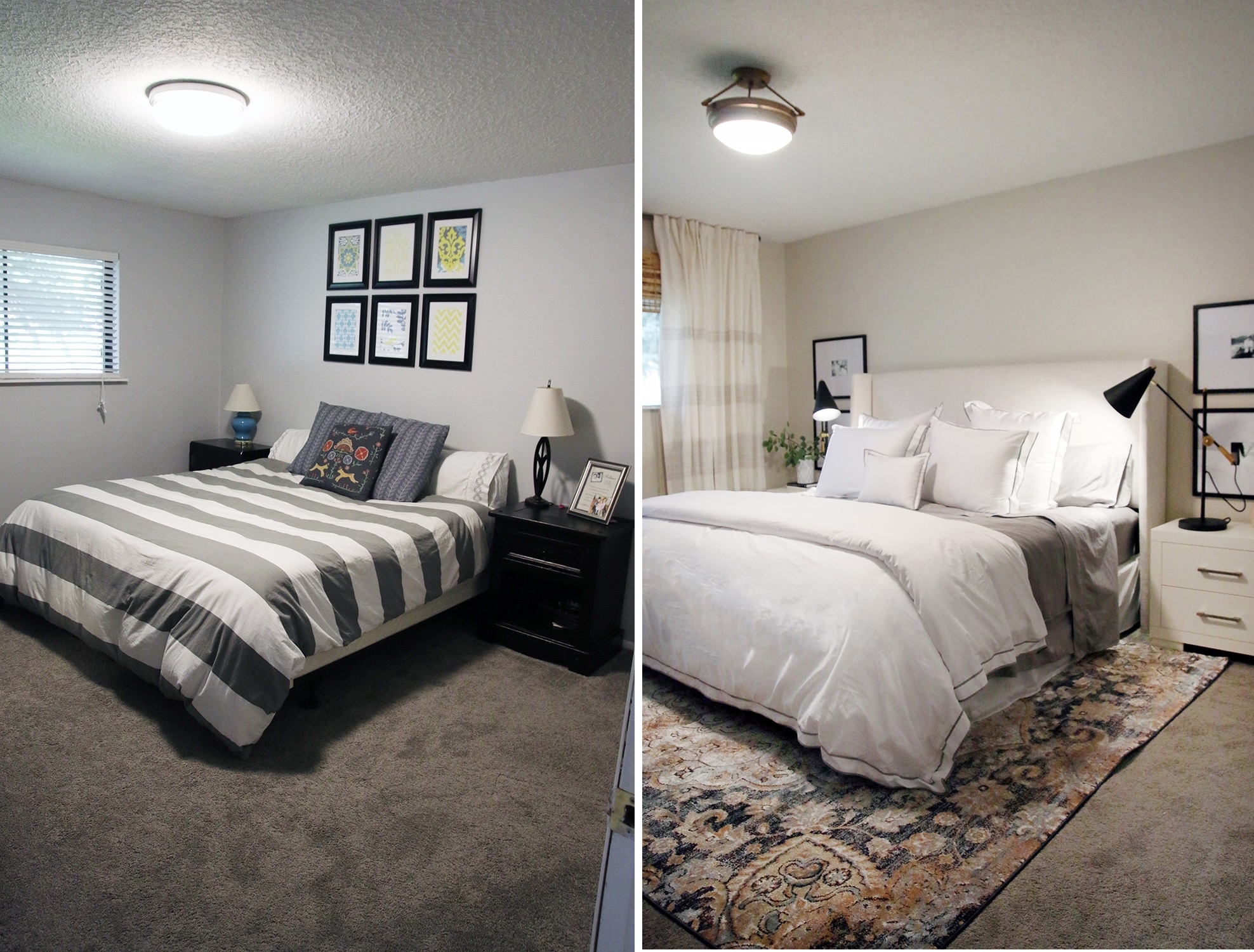
A few changes can ultimately have a big impact on how a room looks like as well as on the ambiance inside. A perfect example is this bedroom which got a makeover is just one day. A few elements stand out immediately, such as the new area rug which adds layers to the design, the window treatments, the headboard which was previously missing, new lighting fixture and also the change in wall color which may be subtle but adds a warm touch to the entire decor. Check out to see the full journey.
Bathroom
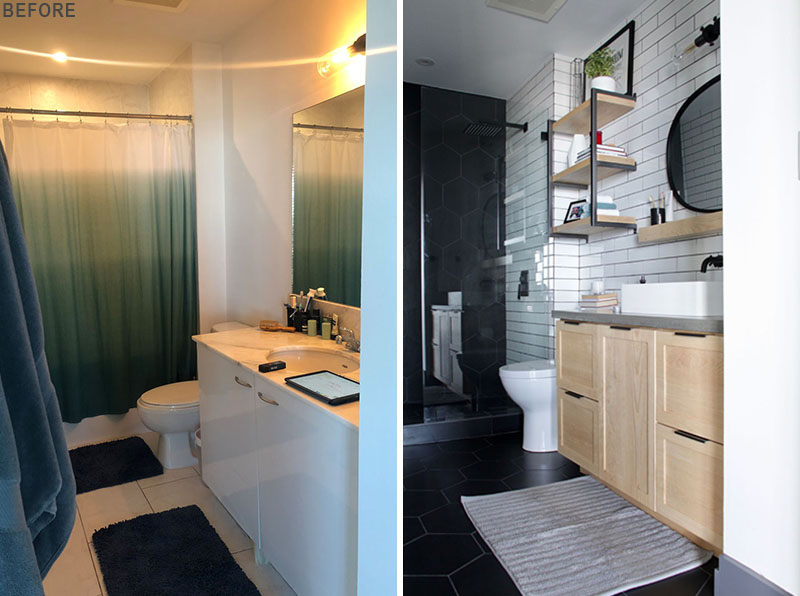
Even a small bathroom has a lot of potential and offers numerous possibilities for customization. The plumbing makes it difficult to make any major layout changes but you can still refresh the furniture, replace the floor tiles and focus on details such as the shower curtain, mirror, shelves and towel holders to create a whole new experience for this space. This makeover by EFE Creative Lab offers some pretty cool tips in this sense.
Kitchen transformation
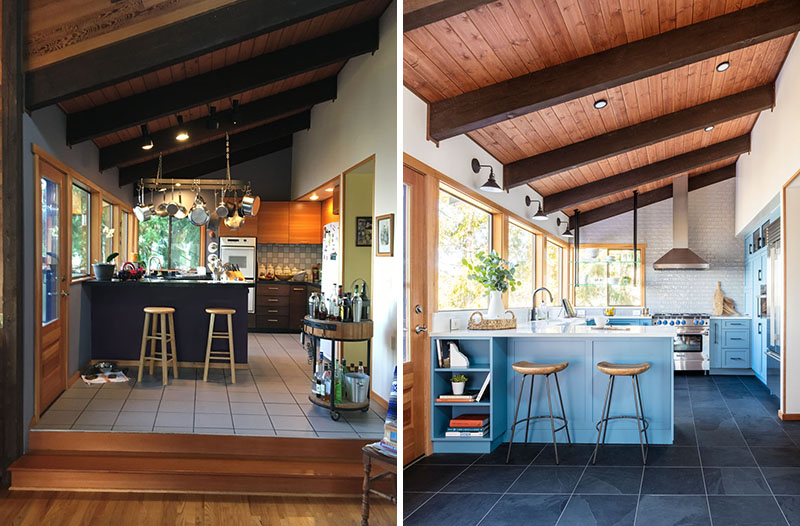
Originally, this kitchen was not only dark but also impractical as it didn’t really include enough counter space and it has some storage and placement problems. The dishwasher for one was in the way and the sink was in the corner which didn’t really make sense. The kitchen reached its full potential thanks to the transformation done by Interiors by Popov. It’s now bright and welcoming and has beautiful blue cabinets, white countertops and black slate flooring which is more in sync with the rest of the house.
Dining room before & after
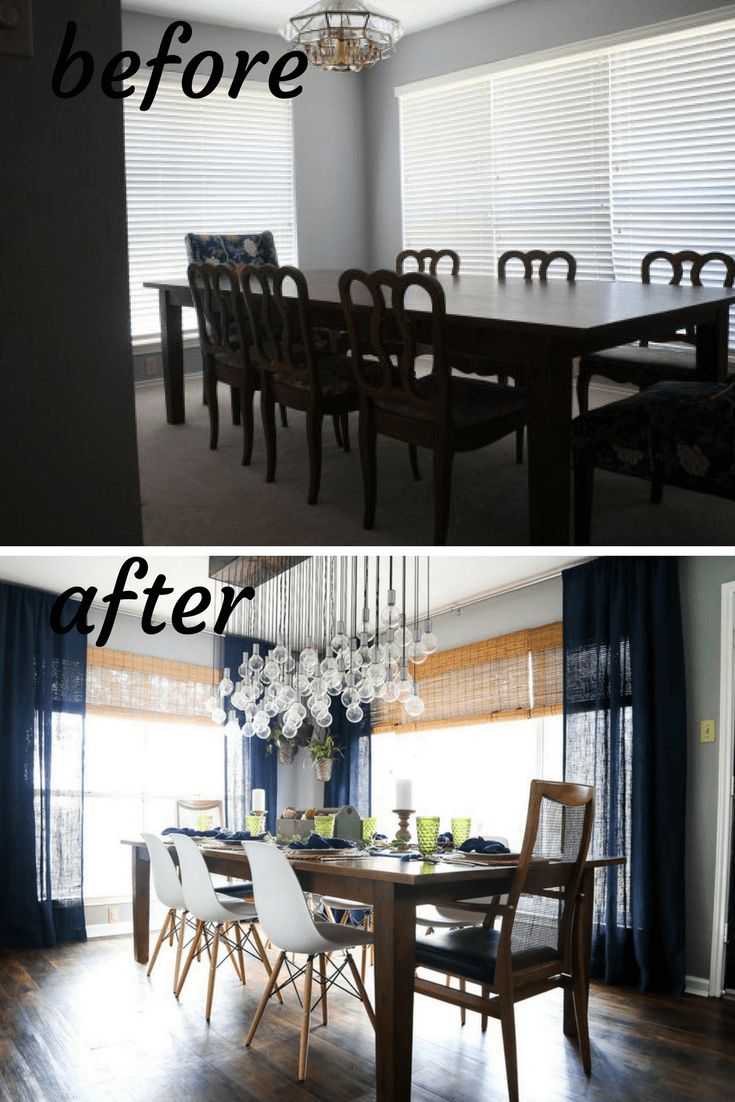
The whole point of even having a dining room is to be able to entertain and welcome guests into a pleasant and comfortable environment and not taking full advantage of everything this space offers would be a big waste of potential. This dining room went through one of the most amazing transformations we’ve seen so far. The new design takes advantage of the large windows by adding new window treatments and the simple and classic chairs look gorgeous around the table. We also love the chandelier and the fact that the floor was left bare and exposed. Check out the whole story on loveandrenovations.
Redesigned foyer
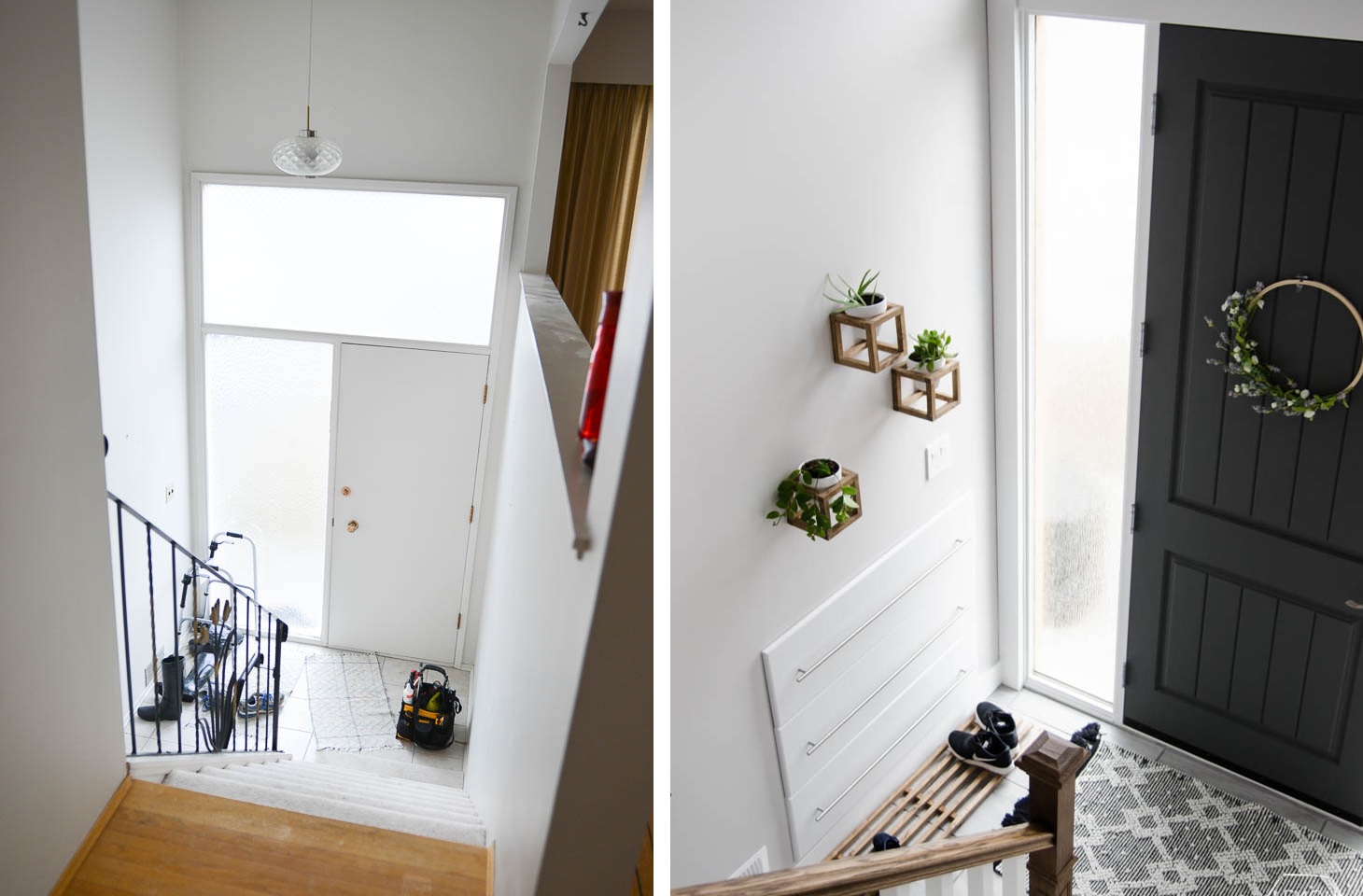
Whether you call it an entryway or a foyer is irrelevant. What it matters is that this space is as welcoming as possible while at the same time being practical. Achieving this balance isn’t always easy but as this project from lemonthistle demonstrates, a few little changes can end up making a big difference in the end. This foyer is tiny but that doesn’t stop it from looking chic and stylish. Those hidden storage drawers really are amazing and the little wall-mounted planters are a very nice touch.
Garden makeover
What good is having a garden if you never use it, right? That also seems to be the idea behind this gorgeous garden transformation project from catesthill. As you can see, the garden was previously unusable and full of overgrown weeds. It’s been cleared out and it got new slatted fencing and some of the patio tiles have been removed, giving the new garden a more spacious look. There’s a bbq area out here now with a little table and a pair of modern chairs, potted plants rather than weeds and a white layers or stones covers the whole surface.
Reimagined basement
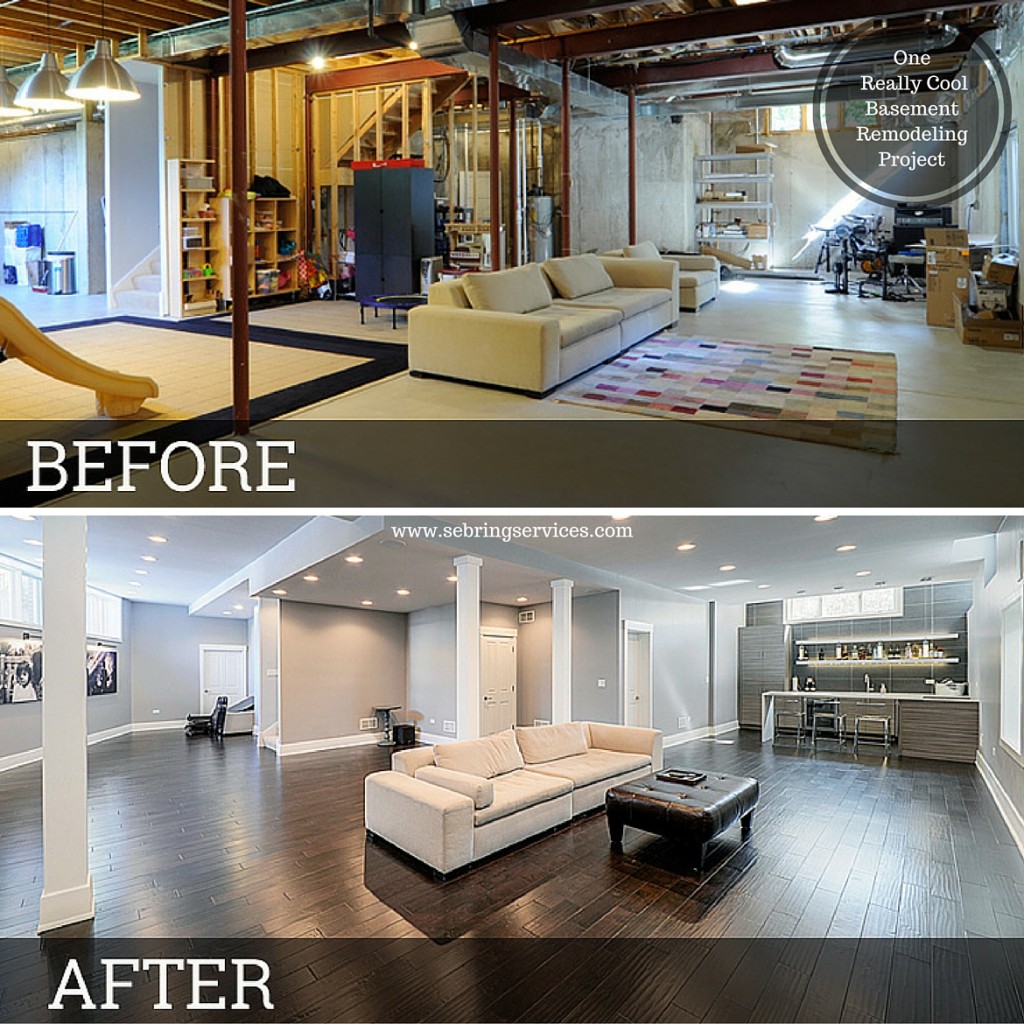
Basements are often overlooked and that truly is a great loss, especially when projects like this one show just how much potential this area has. Studio Sebring redesigned this bedroom and gave it a contemporary look and an open layout. It includes a wet bar, a TV area and a kids play area. It’s surprisingly bright and airy for a basement and the lighting and color tones play an important role here. The wooden floor adds a warm touch to the entire space and there’s a wonderful minimalism noticeable overall.
Garage conversion
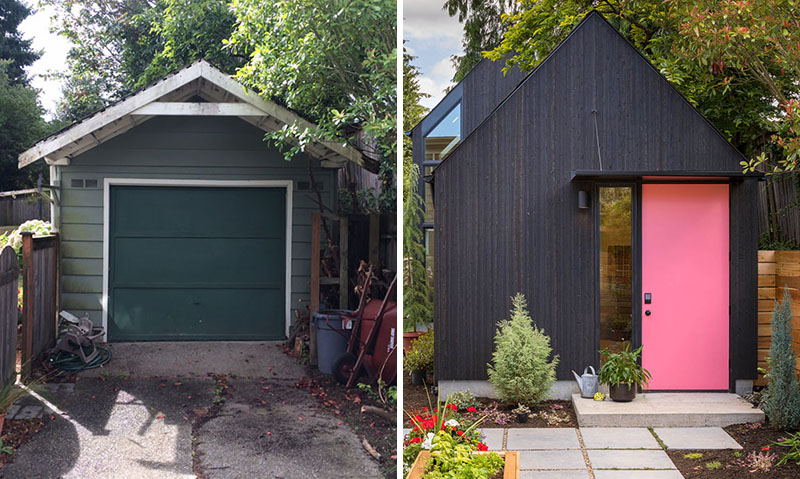
Previously an unused old garage placed in the backyard of a family home, this was turned into the Granny Pad, a stylish and modern detached dwelling that allows grandma to be close-by and to enjoy her privacy at the same time. On the outside, this little cabin-like backyard retreat is clad in black-stained cedar while on the inside ir bright and airy, with plywood panels on the walls, polished concrete flooring and a simple open plan layout. A bright pink door cheers up the whole space, inside and out. This amazing transformation was done by studio Best Practice Architecture.
The post Inspiring Before and After Transformations For Every Type Of Room appeared first on Home Decorating Trends – Homedit.
