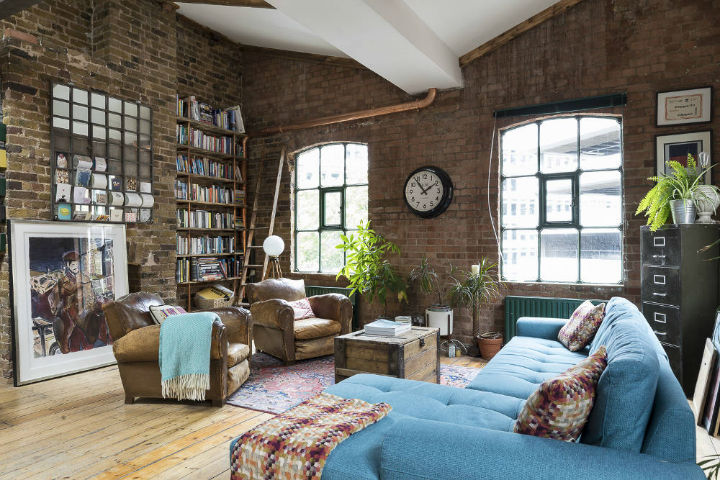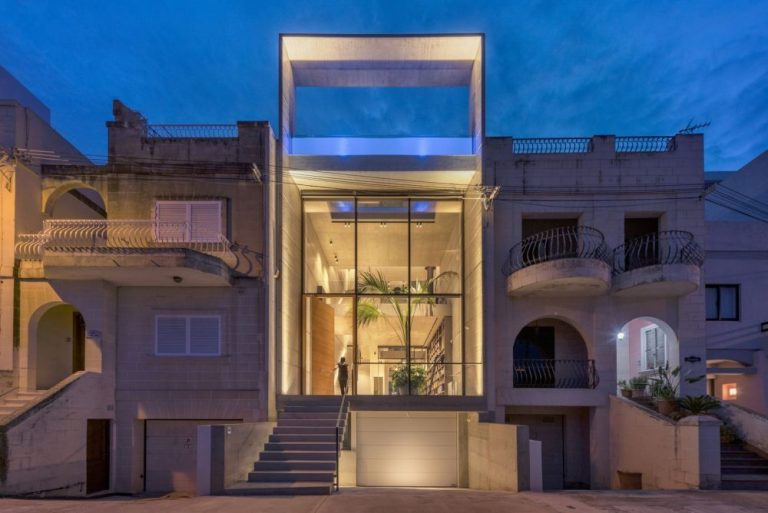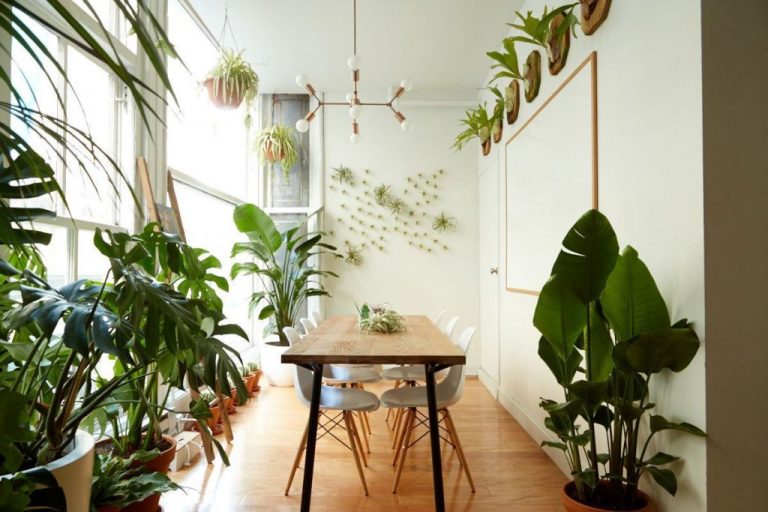SAOTA’s Latest Creation Reveals A Wonderful Summer House In Saint Tropez
Le Pine is the latest amazing project completed by SAOTA in Saint Tropez, France. It’s a family summer house which sits on a long and narrow site that transitions into a beautiful pine forest towards the South. The pine trees played an important role in the project, with various symbolic representations being scattered throughout the house. One example in this sense is the floating roof which complements the central volume. It’s made of raw wooden planks and it’s a reference to the beautiful pine trees.

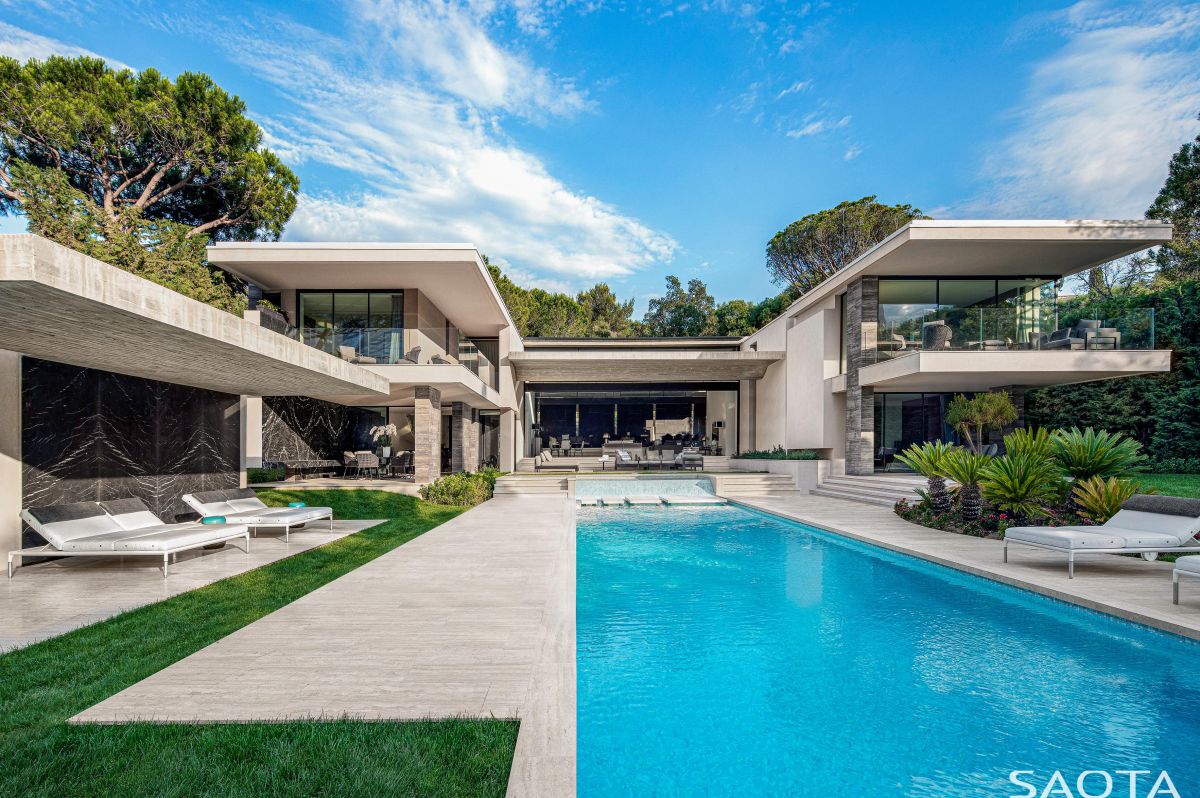
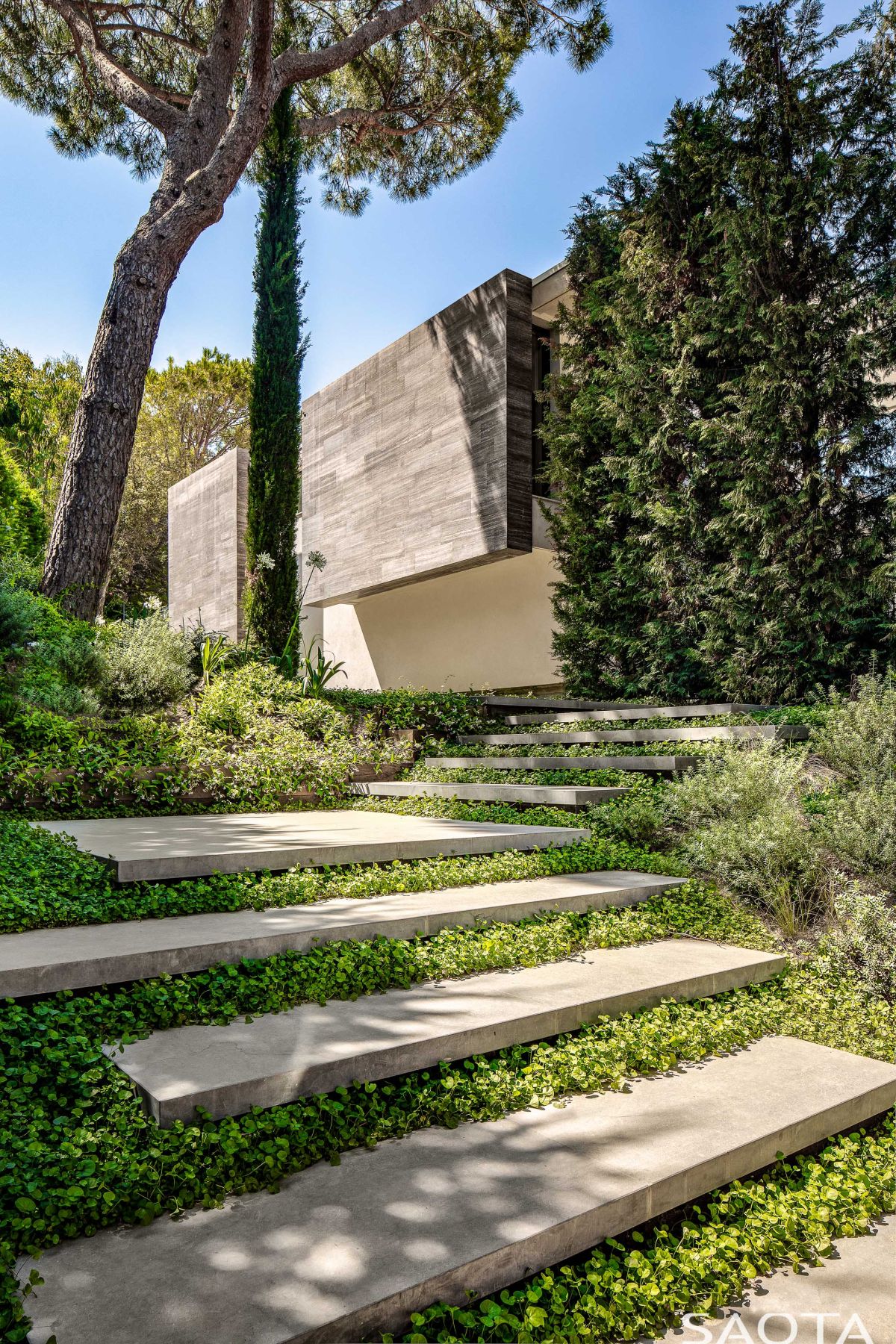
The house was built towards the back of the site and features two wings that shelter a courtyard at the center. An entire wing and the top section of the second one house bedroom suites. The remaining ground floor contains the kitchen and the dining area. The main living area and entertainment spaces are placed in the central void formed between the two wings. This is also where an amazing cascading pool was built. It’s one of the features designed to maximize the perception of space throughout this entire project. The architects wanted the house to tell a story and to be discovered gradually, hence the solid front facade which keeps all the secrets hidden.
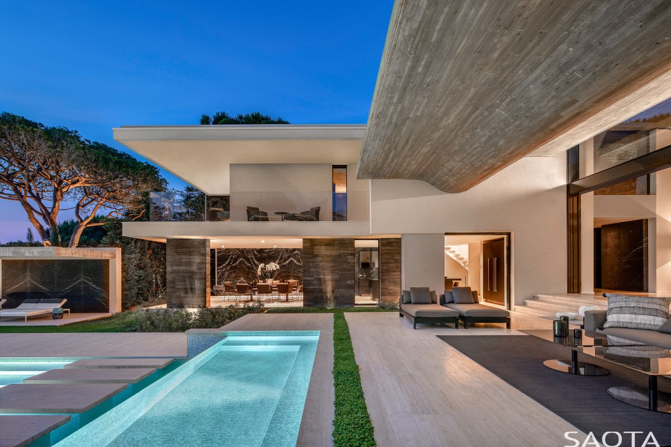
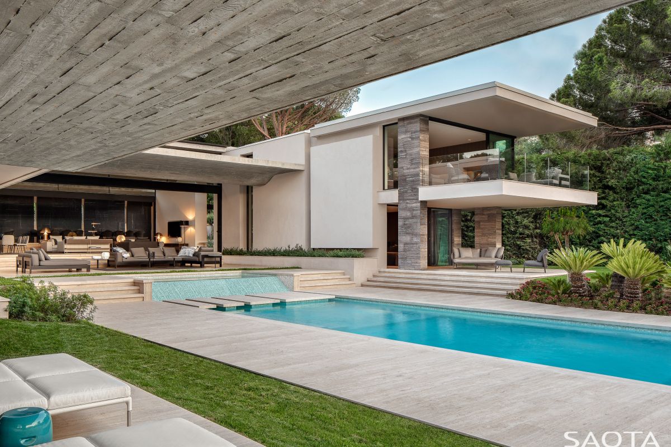
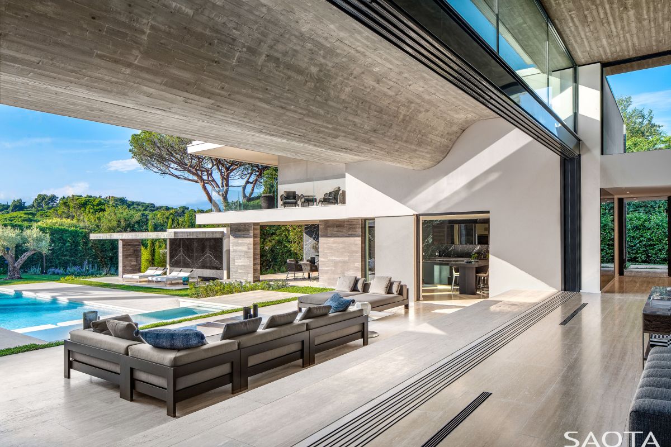
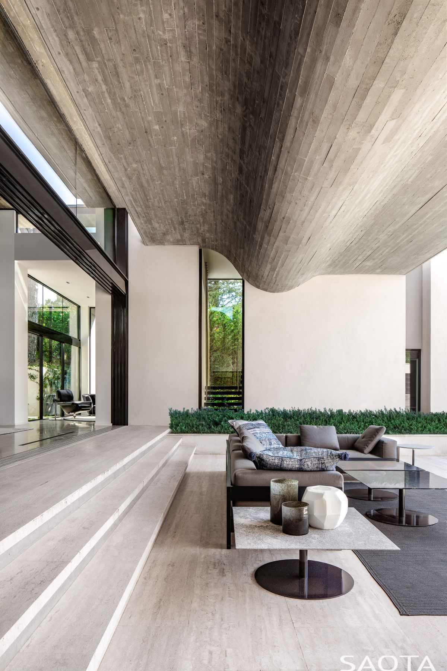
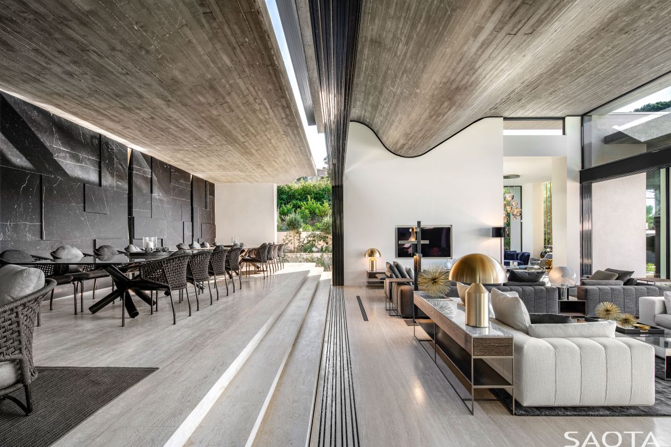
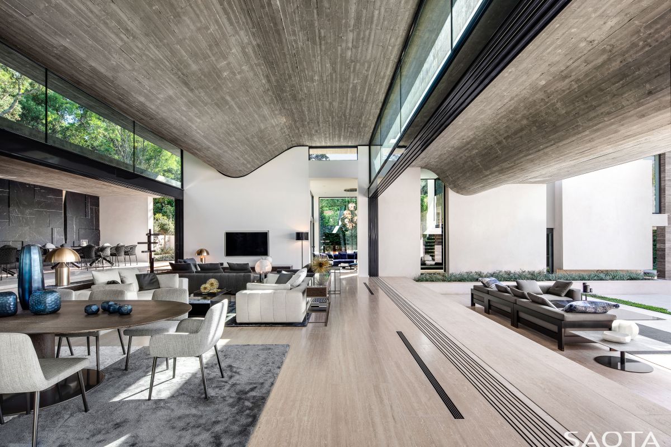
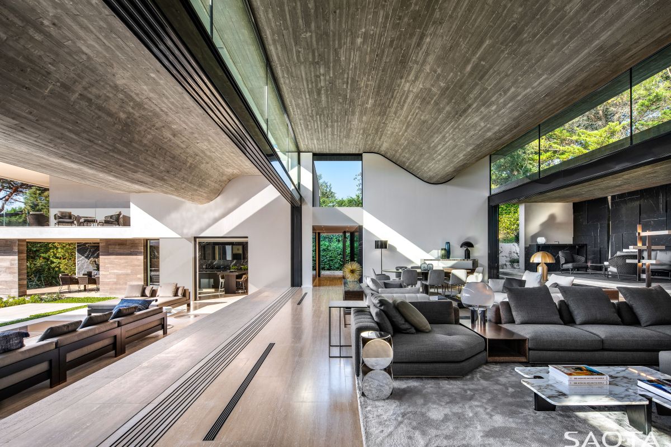
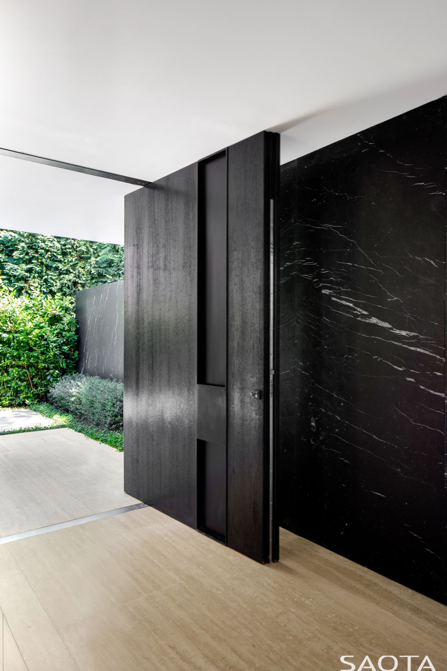
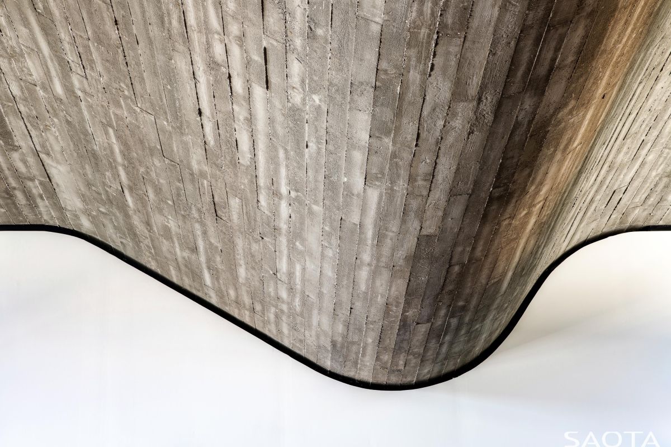
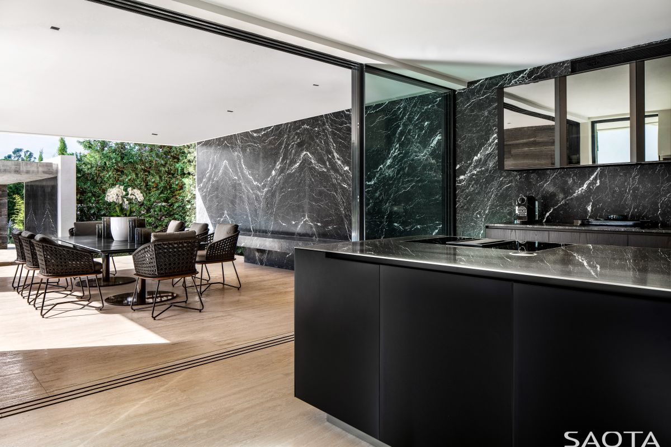
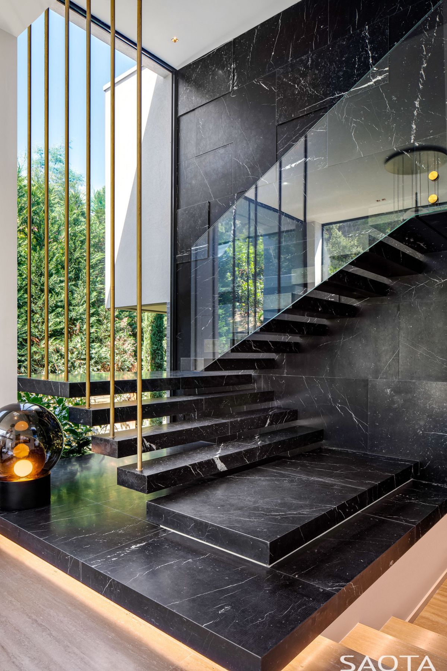
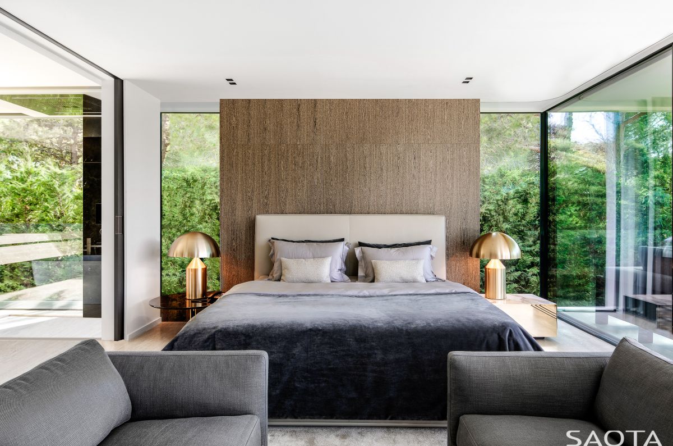
The post SAOTA’s Latest Creation Reveals A Wonderful Summer House In Saint Tropez appeared first on Home Decorating Trends – Homedit.



