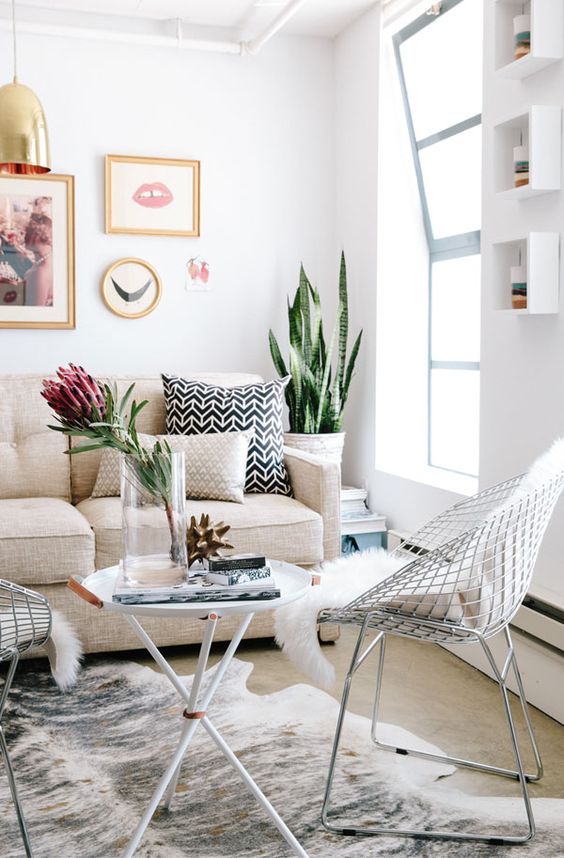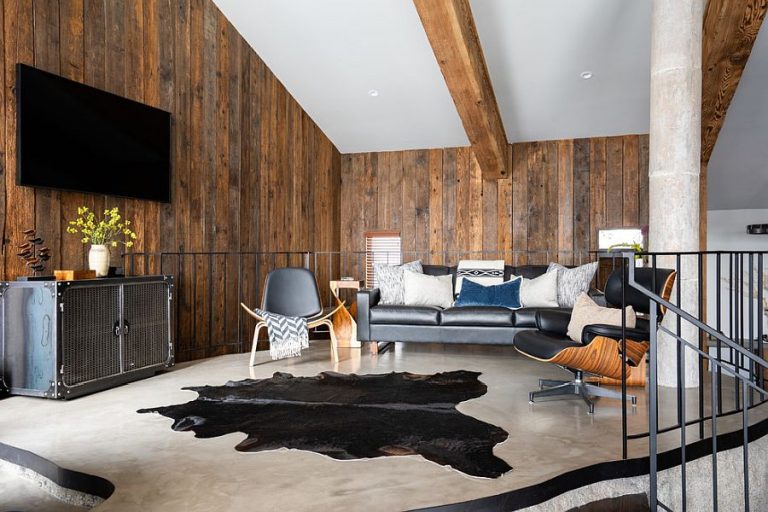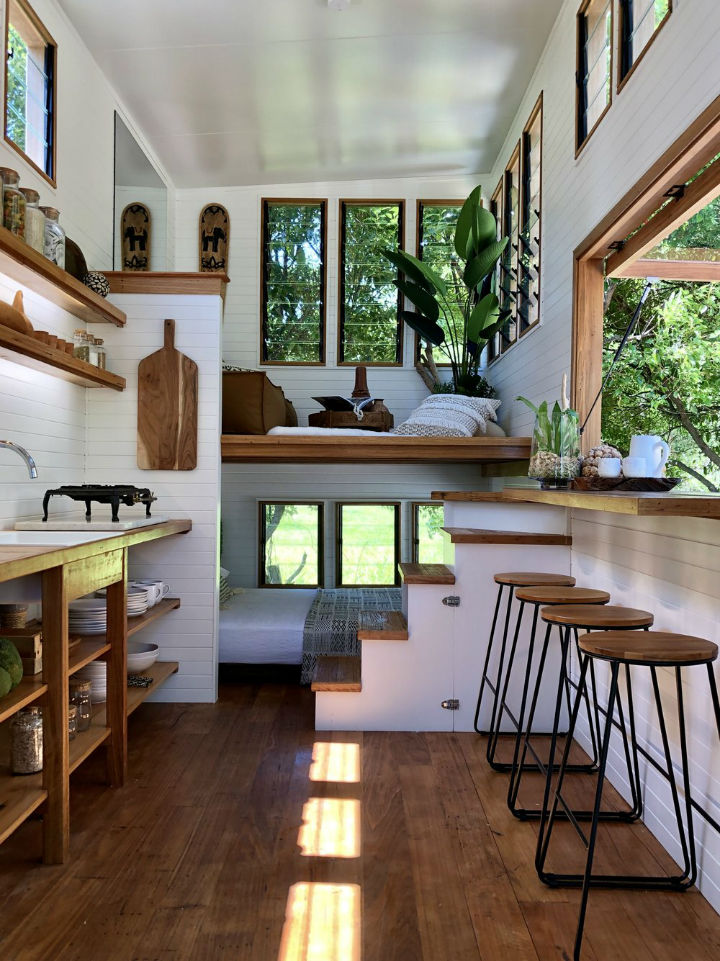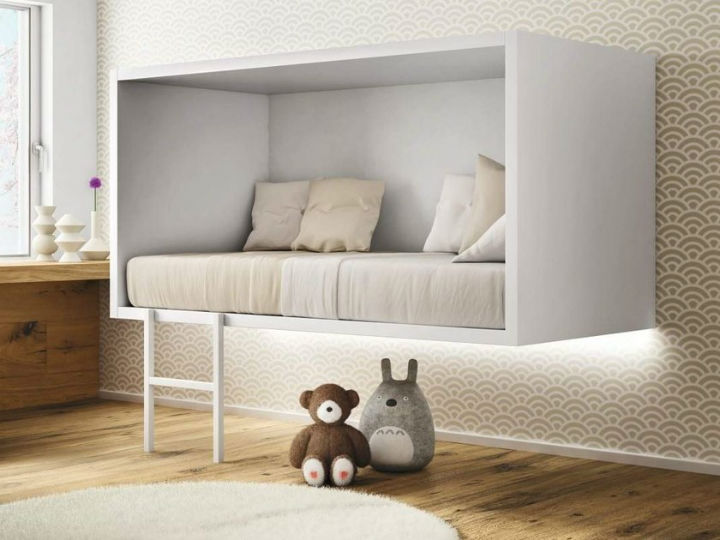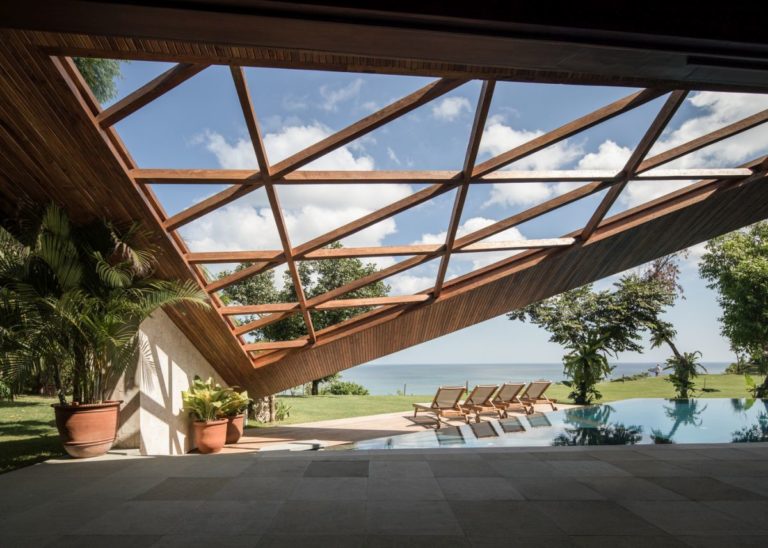Swoon-Worthy Homes in Hamptons That Work With the Natural Landscape
Famous for being the summer hotspot for the rich and famous, the Hamptons are popular for good reason: Gorgeous beaches, great restaurants and bountiful farmlands. Just as attention-getting are the multimillion-dollar homes hidden at the end of long driveways or in prime waterside locations. These high-end hideaways boast pools, views and plenty of understated luxury.
Situated on the East End of Long Island, the Hamptons are actually a collection villages and hamlets surrounding Southampton and East Hampton on the South Fork of Long Island, in Suffolk County, New York. And, long before they were a place to see and be seen, the Hamptons were one of the historical summer colonies in the northeastern region of the United States. These days, residents of New York City and beyond pack the trains, jitneys and roadways in the summer to make their way to the storied Hamptons, while the residents of these homes more are more likely to make the trip by helicopter. If you can’t go there yourself, just enjoy the views and serene feel of these stunning properties:
Nature-Focused Homage to History
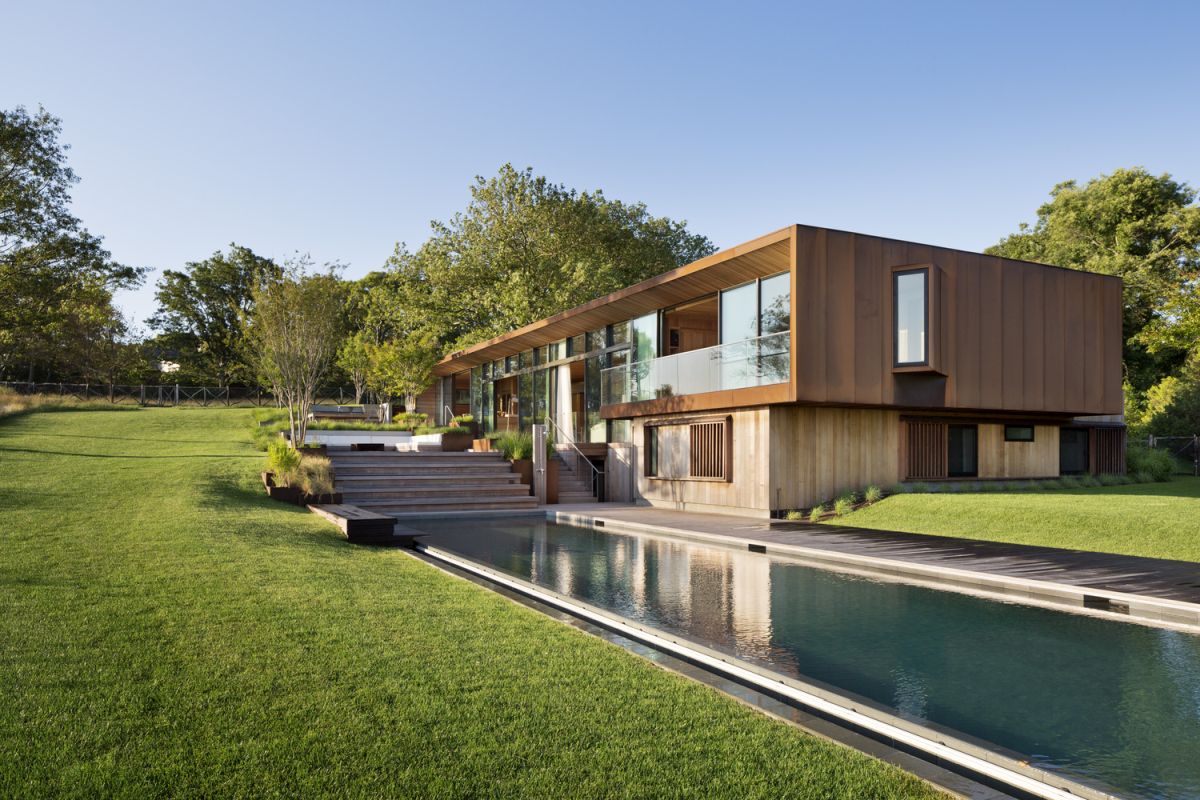
With the aim of preserving the historic character of the region while creating a retreat for multiple generations, Mapos designed Peconic House to capitalize on the views of the bay while working around a great old sycamore tree. The 4,000-square-foot house is wedged into a little hill next to the tree, while the roof is planted with native meadow grasses to blend in with the landscape and minimize the home’s visual impact on the property. The materials used for the exterior help maintain a natural feeling and include cedar, concrete, reclaimed ipe wood, and Corten steel. The interior is oriented for an east-west view of Peconic Bay and is lined with unfinished cedar and reclaimed white oak, all fronted by a 100-foot-long glass wall.
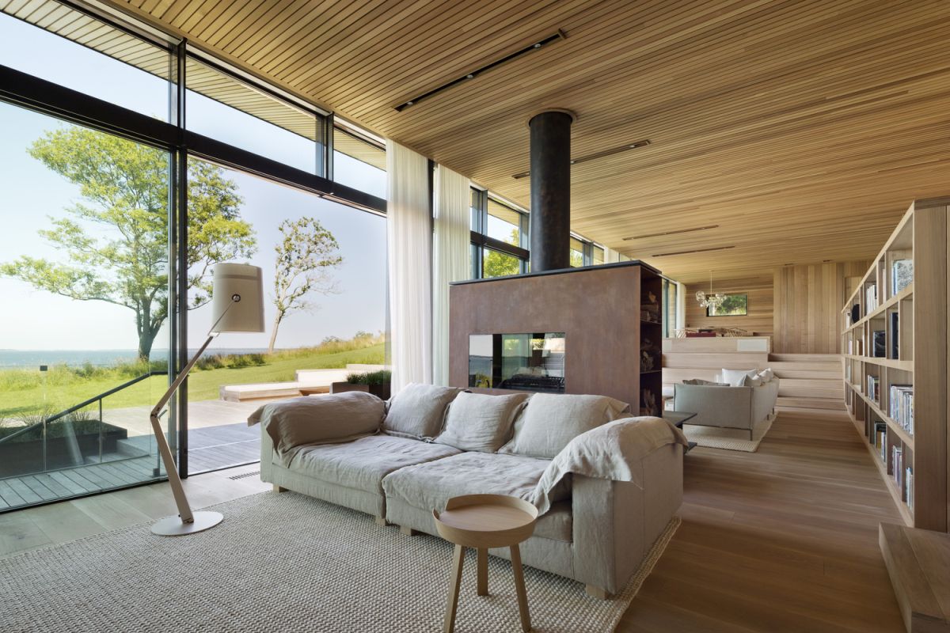
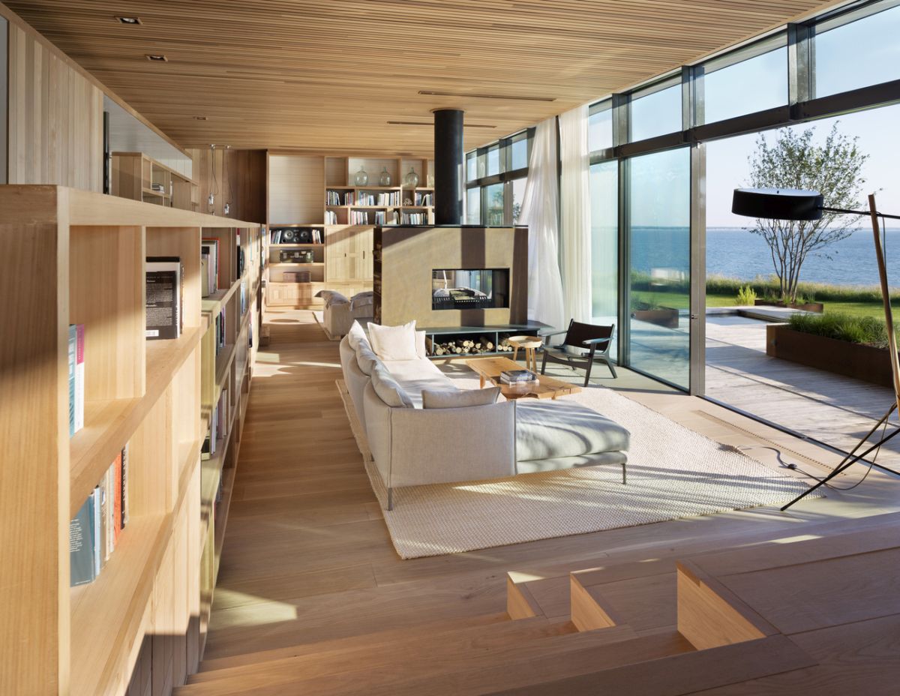
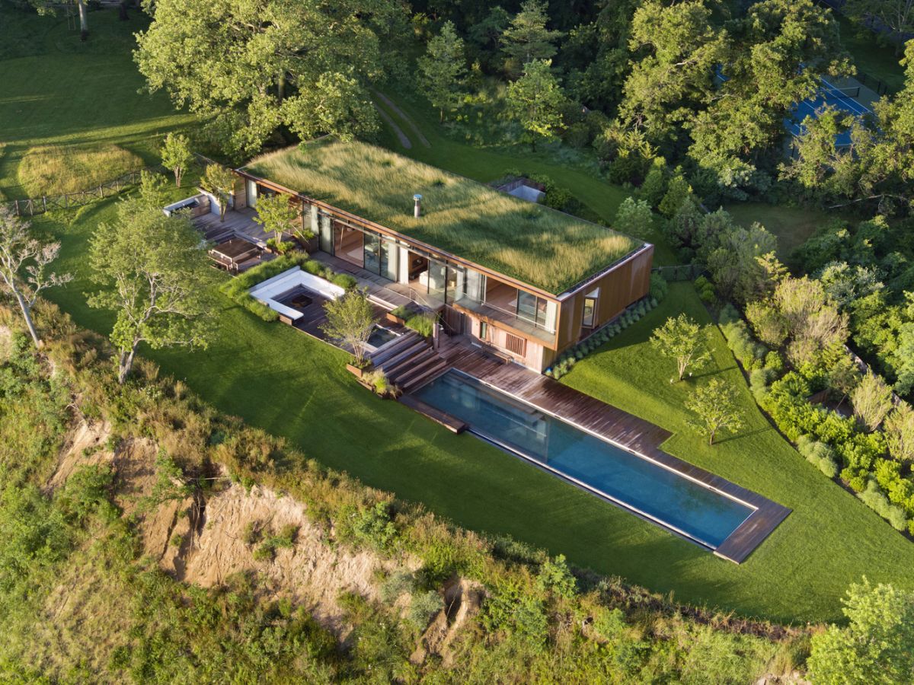
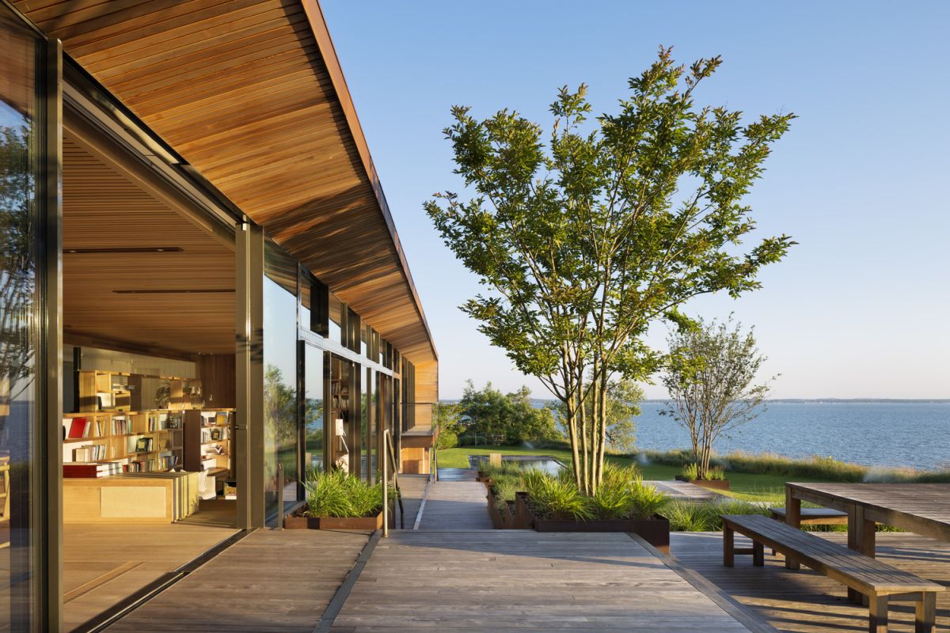
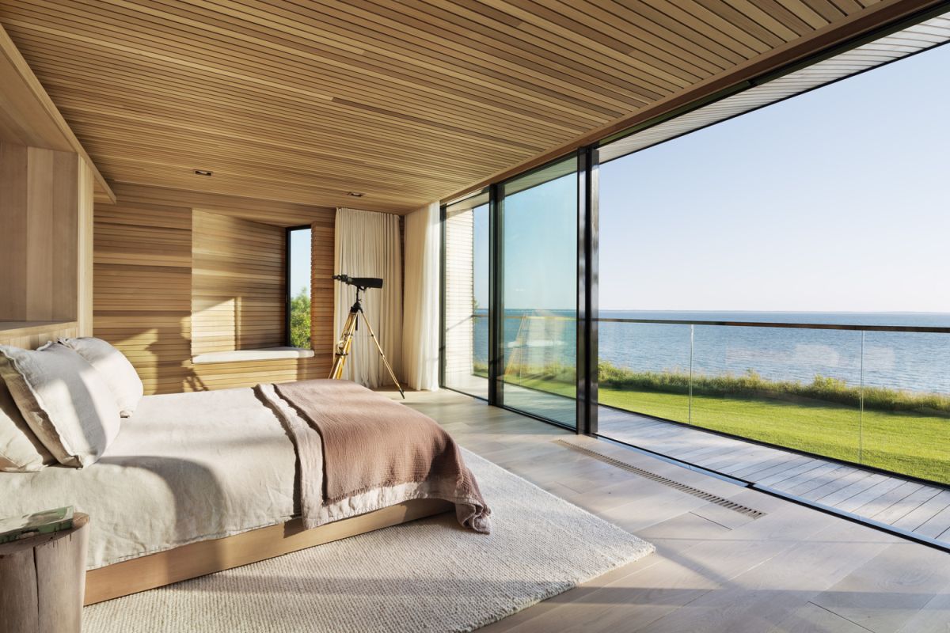
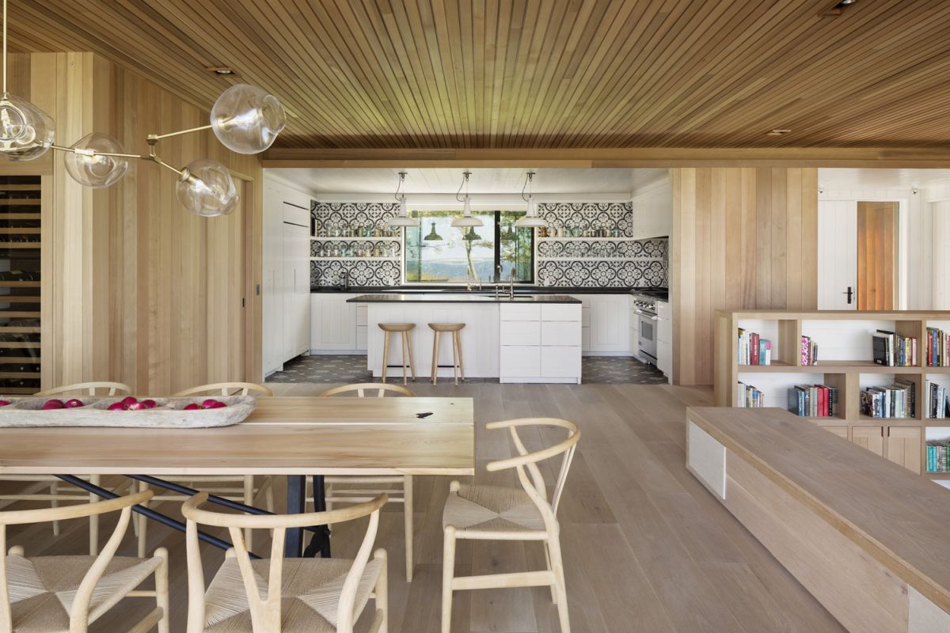
Modular Georgica Cove Retreat
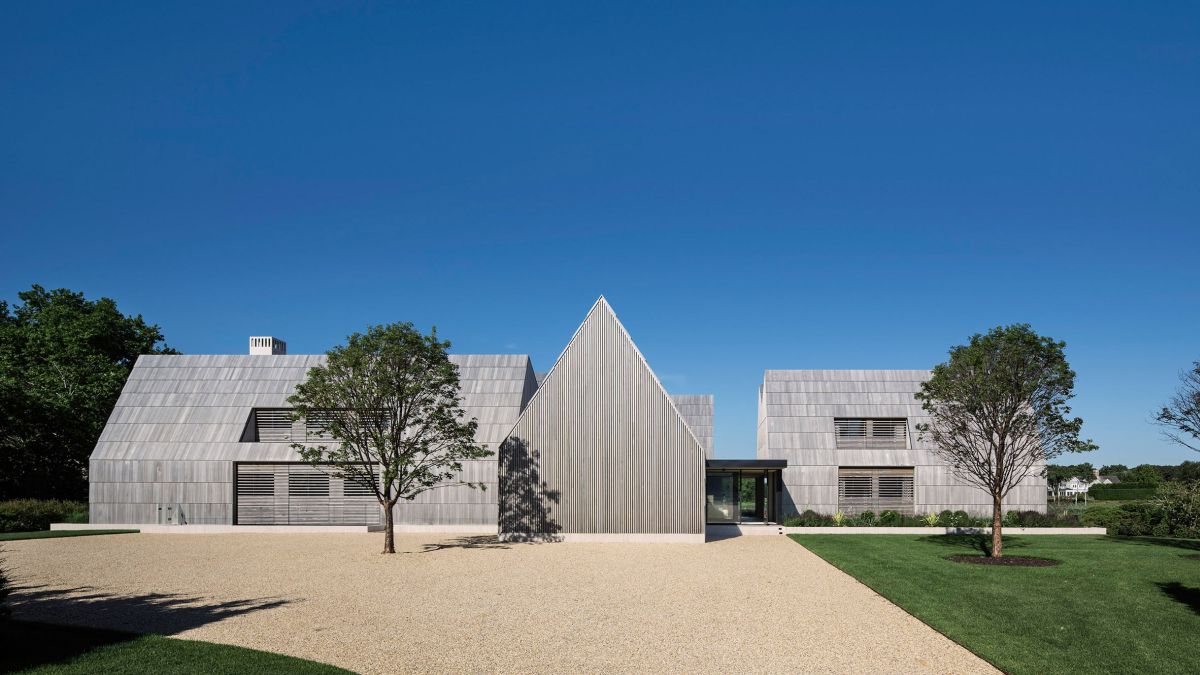
Another nod to regional character is used in this home in Georgica Cove: Striking gables and oversized shingles. Designed by Bates Masi Architects, the house is a cozy retreat for two that easily accommodates family and friends on the weekends. The waterfront property is in East Hampton, one of the main towns. Playing on the historic concept of the “connected farm”, which is usually a main residence linked to smaller structures, the architects created a modern space with innovative partitions. Encompassing 6,500 square feet (604 square meters), the residence has several units that surround a courtyard. The master suite and an office take up one and the second houses the guest rooms. The third part holds the eat-in kitchen and family room and the fourth is the formal living room and dining area. While the areas can be connected or closed off with sliding doors, they are all unified with oak floors and wooden cabinetry. The entire house is sited on a marble plinth filled with sand that puts the structure above the floodplain and creates drywells for storm water runoff.
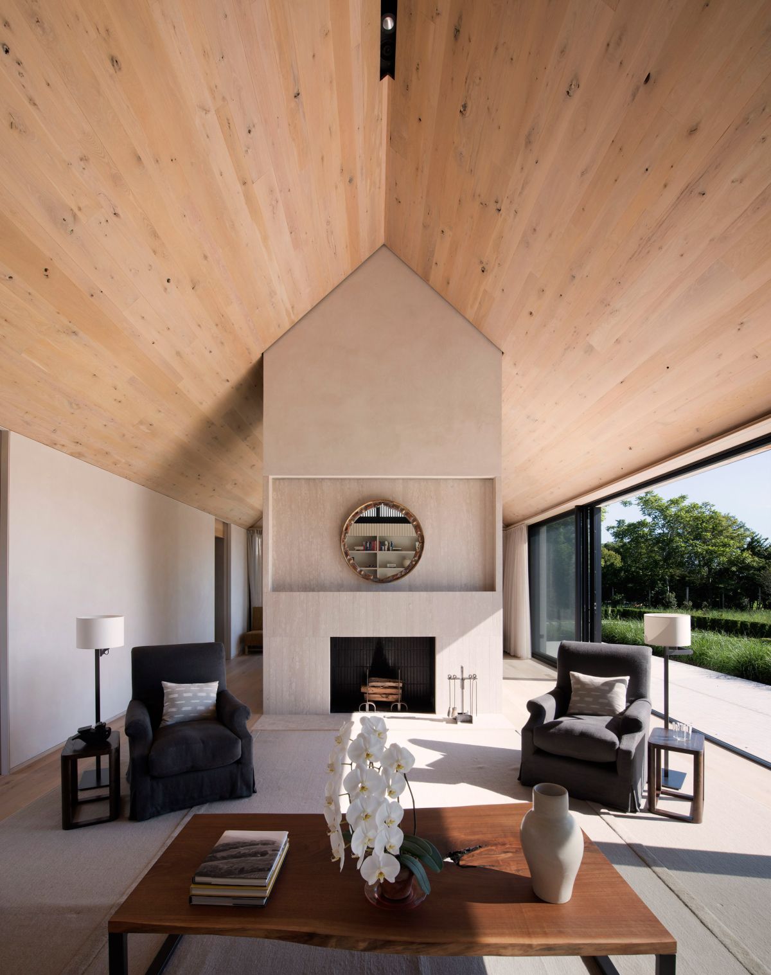
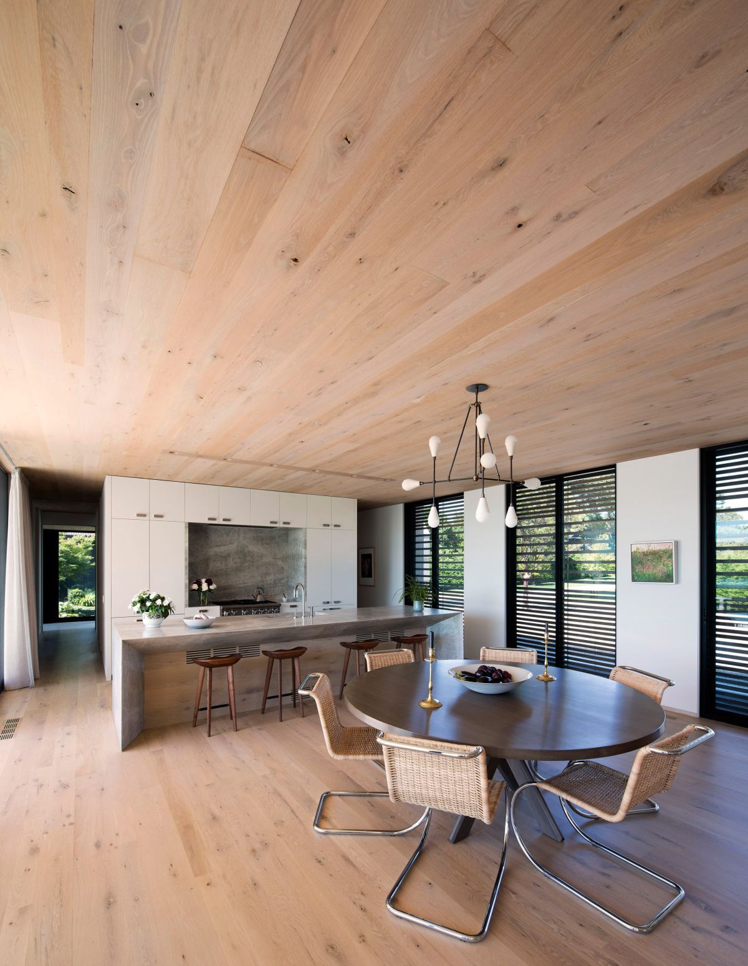
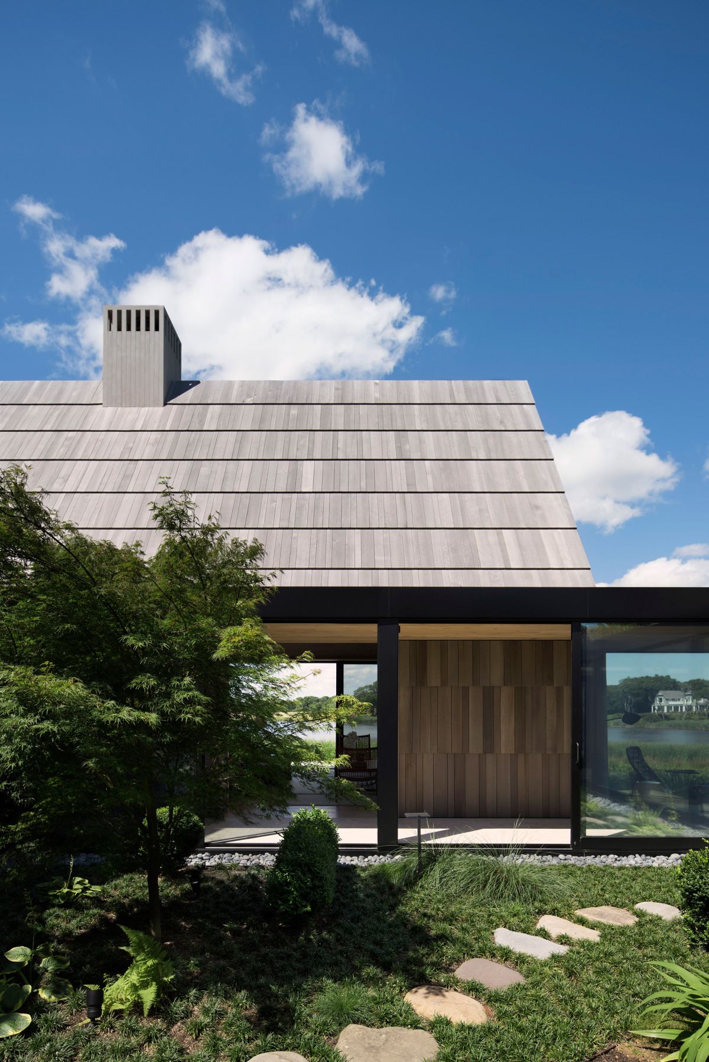
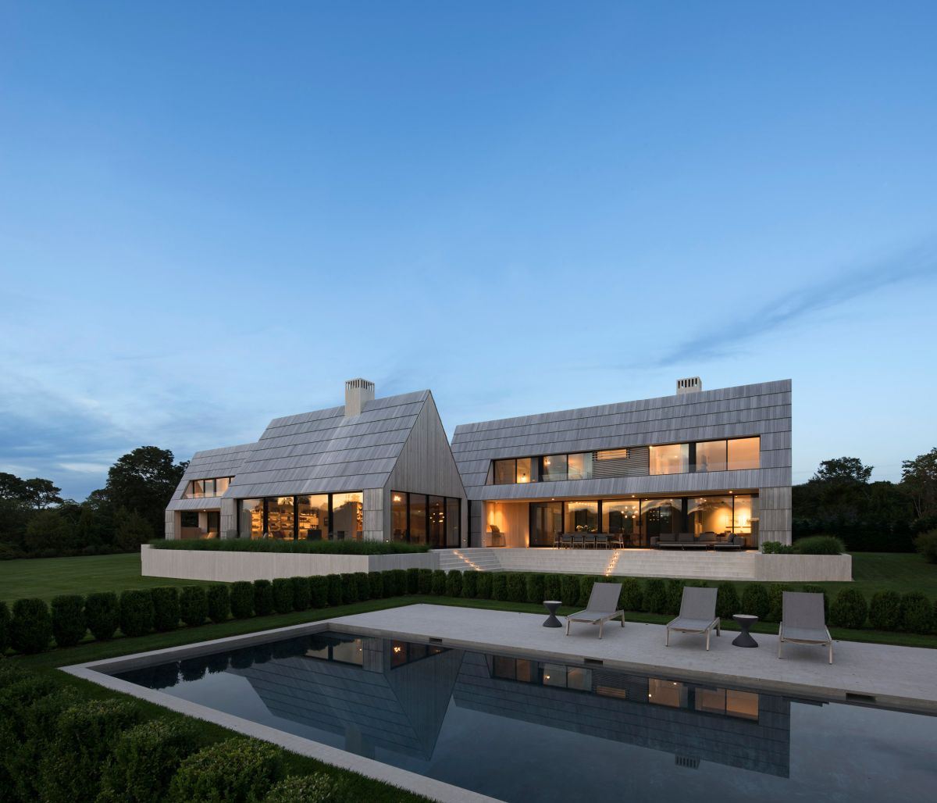
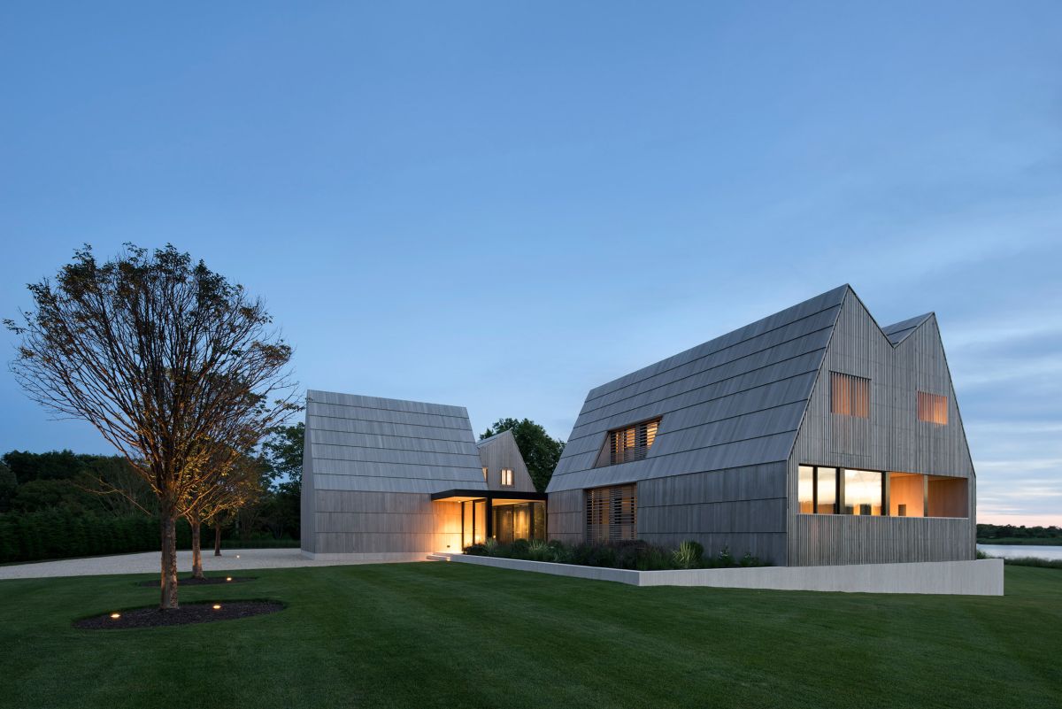
Cedar-Clad Bayside Beauty
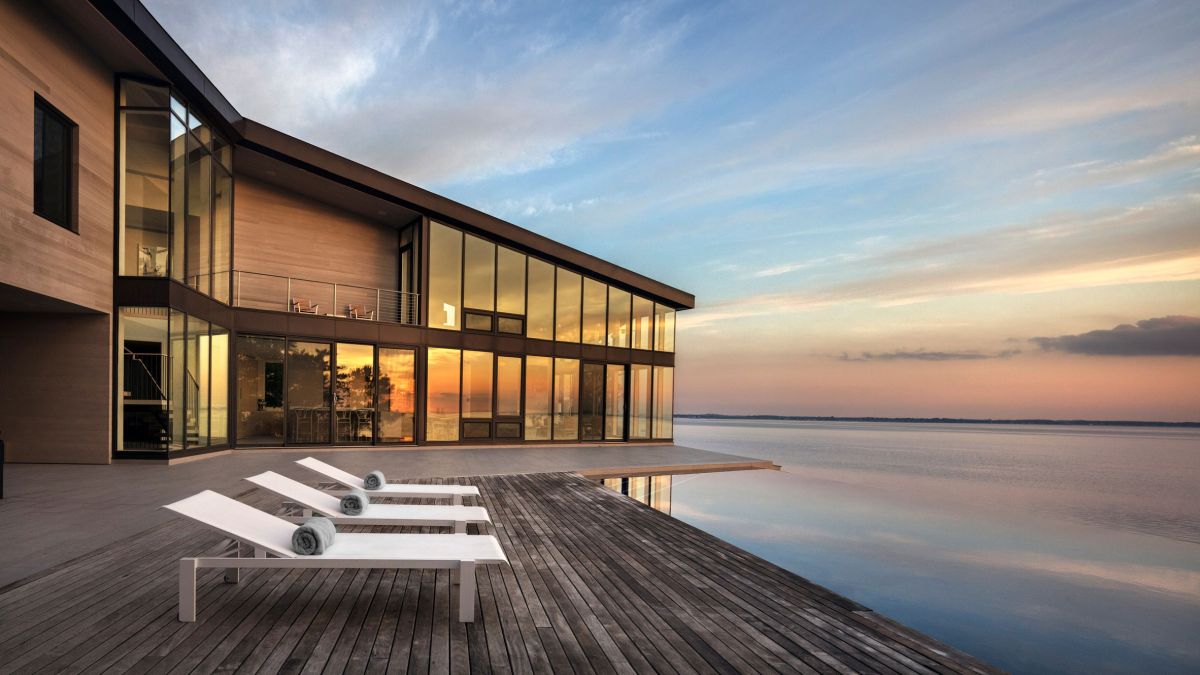
Framing its views with a geometric shape, this cedar-clad Southampton weekend home makes the most of its waterside location on Peconic Bay. Designed by Marvel Architects, the home features two intersecting volumes with a space at the juncture that provides a glimpse of the marvelous view beyond. Inside the opening, an entryway leads into the three-bedroom home that features an open plan living area with soaring ceilings and floor-to-ceiling windows. An amazing infinity pool off the back deck makes it appear as if the water is at one with the bay. Inside, the massive double-sided fireplace extends up through the second floor, adding a fireplace to the master suite as well. The master bedroom boasts a private terrace over the backyard and the other bedrooms and a den are secreted away in the other wing of the home.
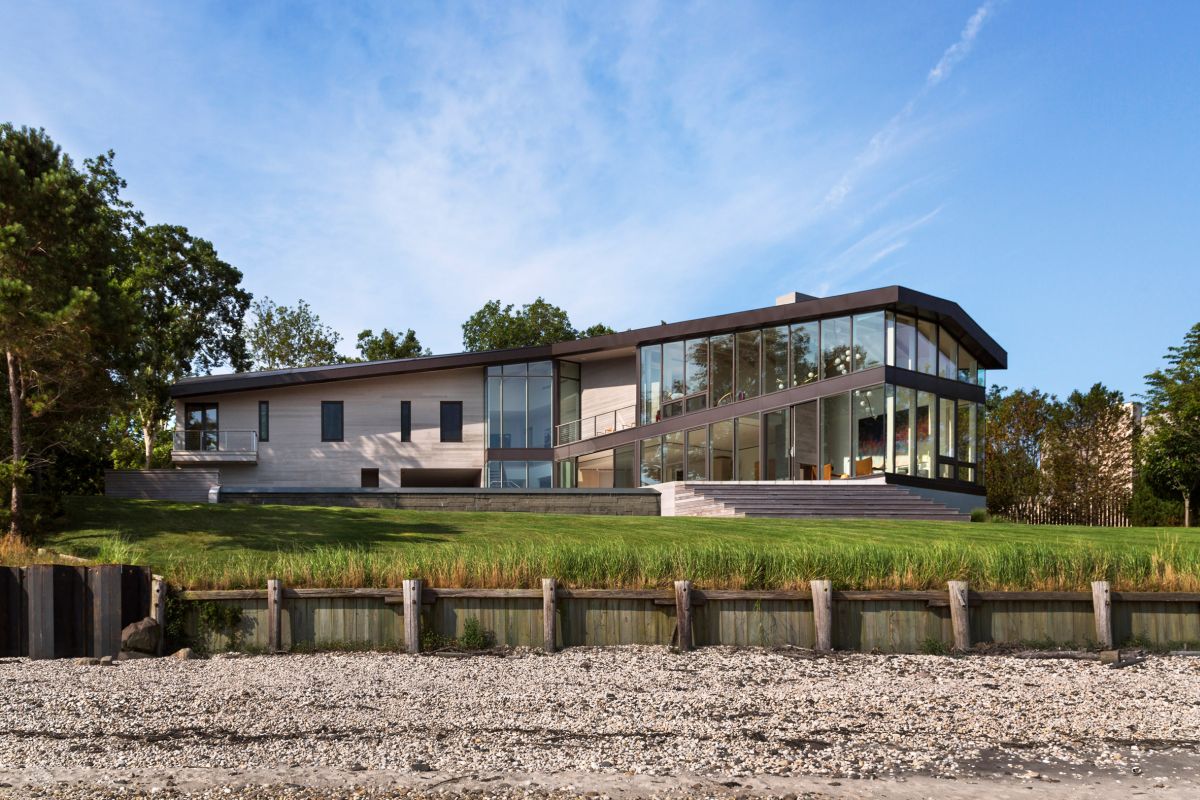
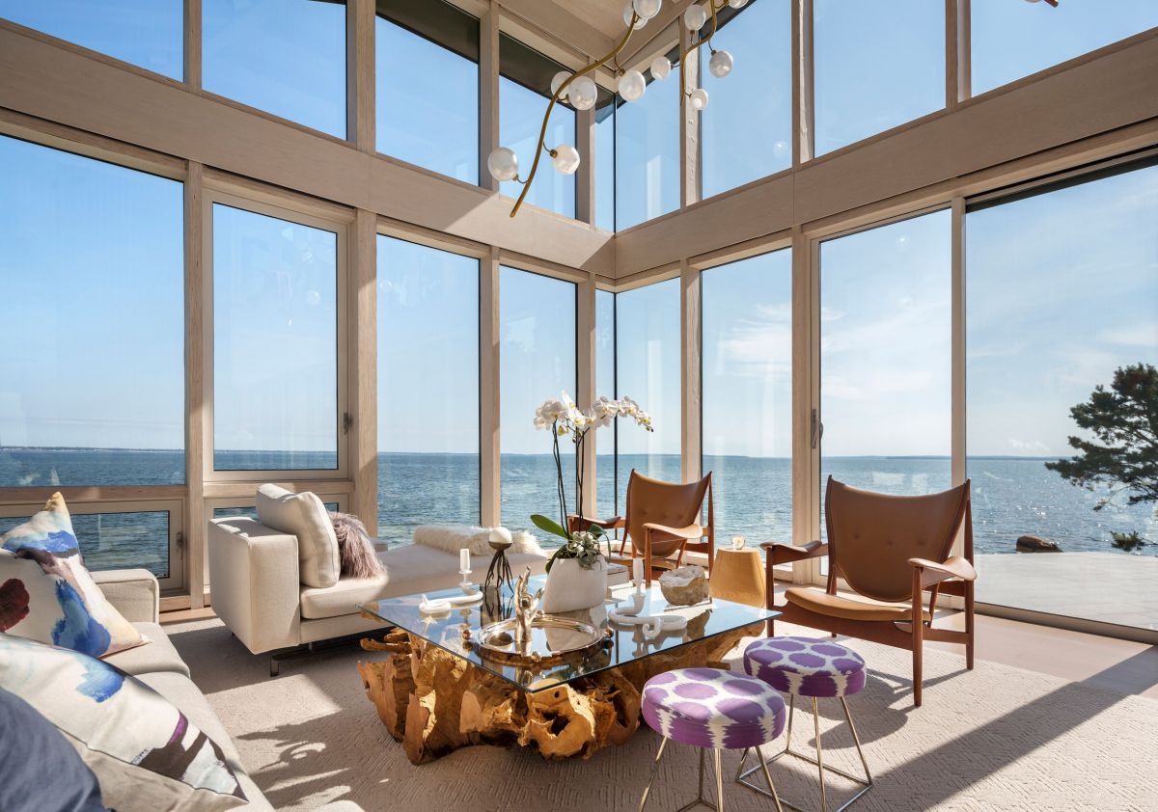
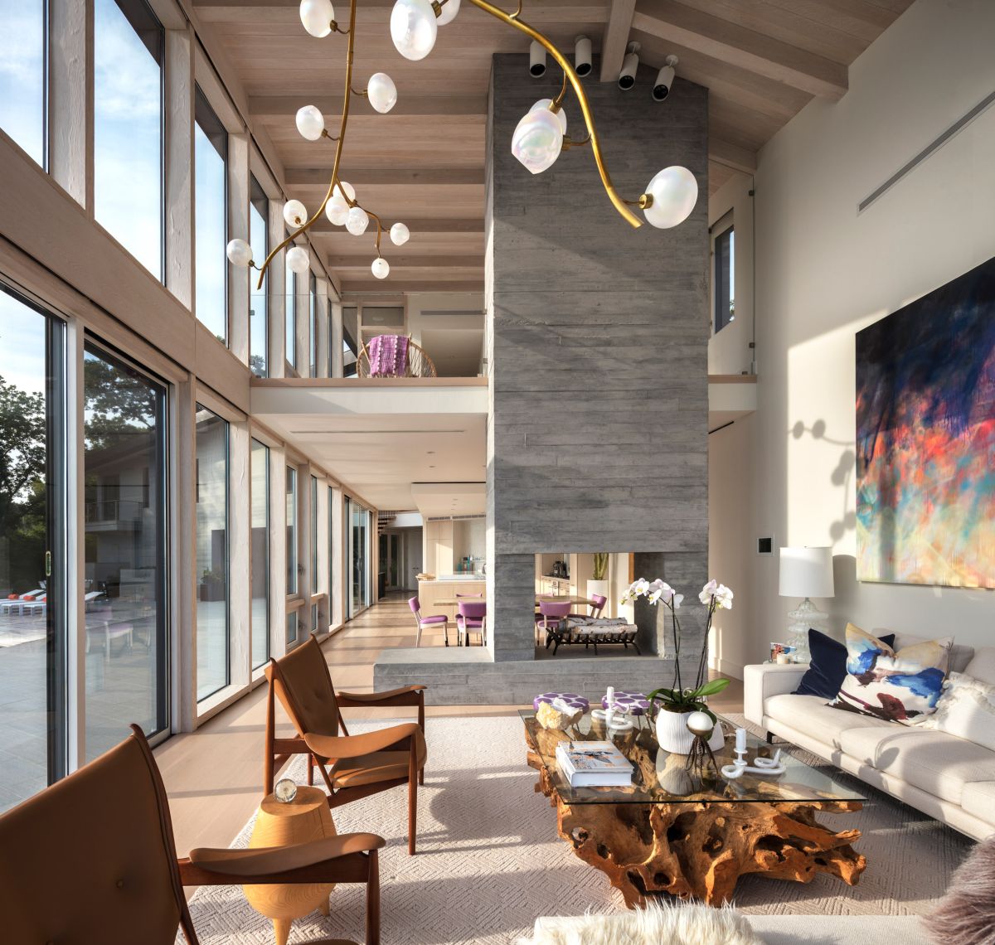
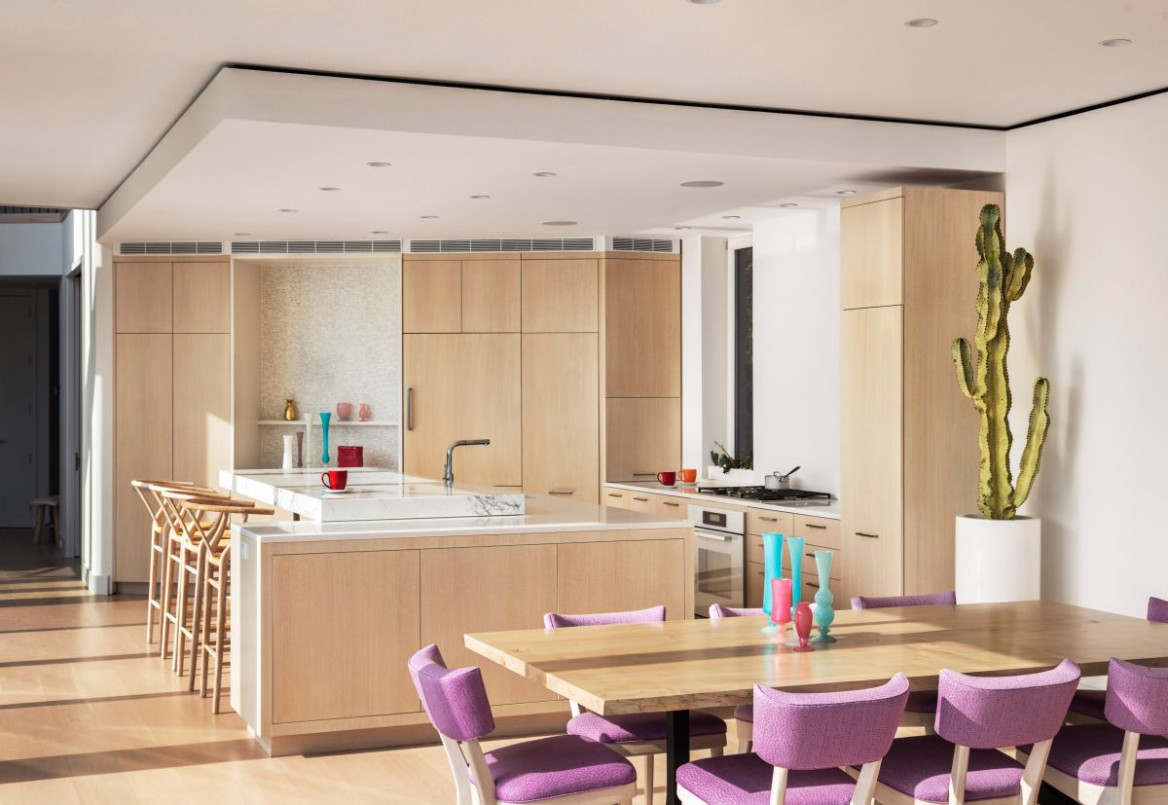
Secret Enclave in the Woods
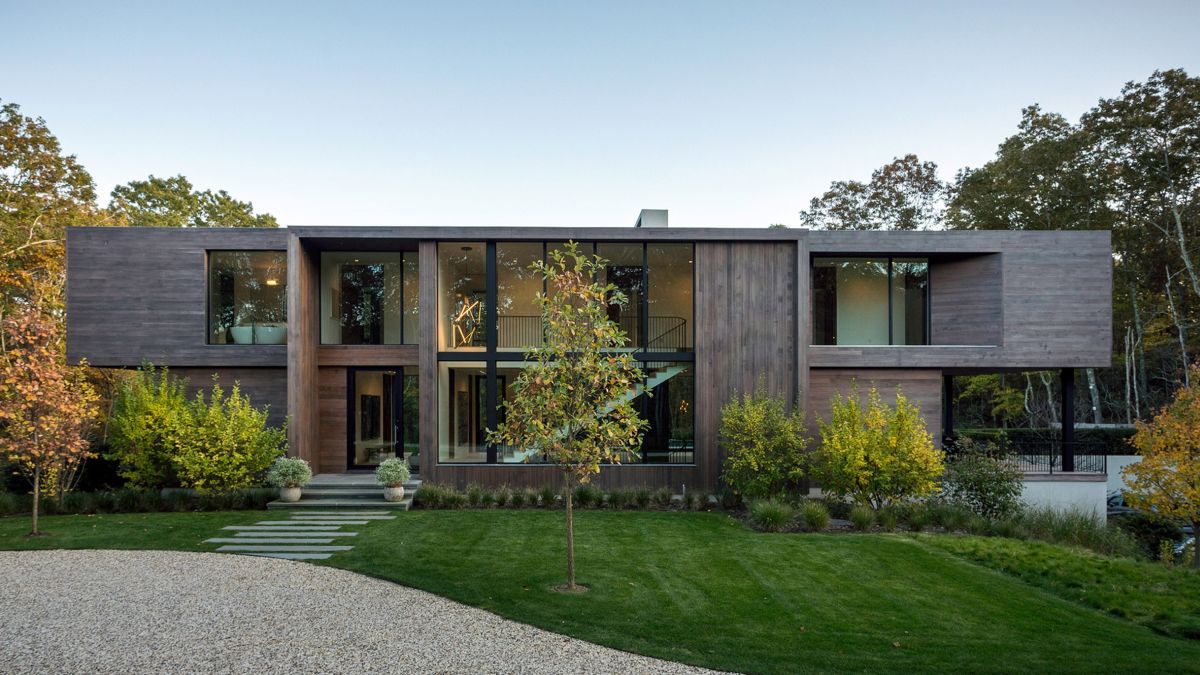
Designed as “a secret enclave in the trees,” this Southampton home on Old Sag Harbor Road is a retreat focused on the forest instead of the water. Created by Blaze Makoid Architecture , the 7,100-square-foot (660-square-meter) residence is a quiet retreat in a pristine location for a busy couple. The house is shaped like a T, with the upper section slightly cantilevered in order to minimize the footprint. Clad in cedar with plenty of glass, the house has expansive views of the wooded surroundings. Throughout the contemporary interior, walnut was used to infuse a sense of warmth. All the living and dining areas are on the ground floor, while the private bedroom areas are on the upper level. Because the homeowners love entertaining, the large glass wall slides open to the pool, allowing the entire area to be used for parties and gatherings. A spacious basement includes a game room and climate-controlled wine cellar.
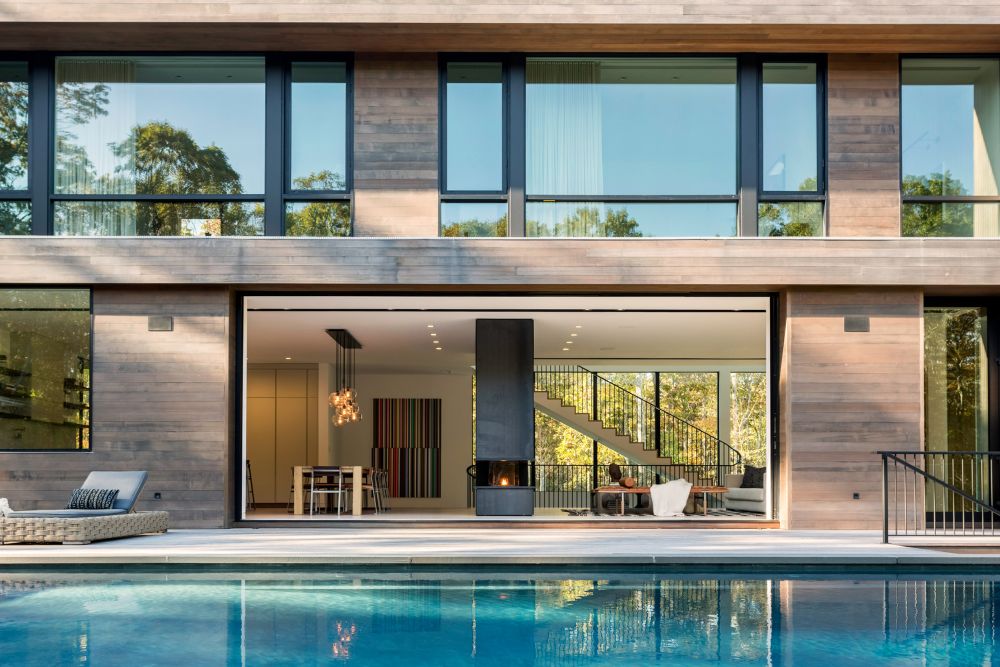
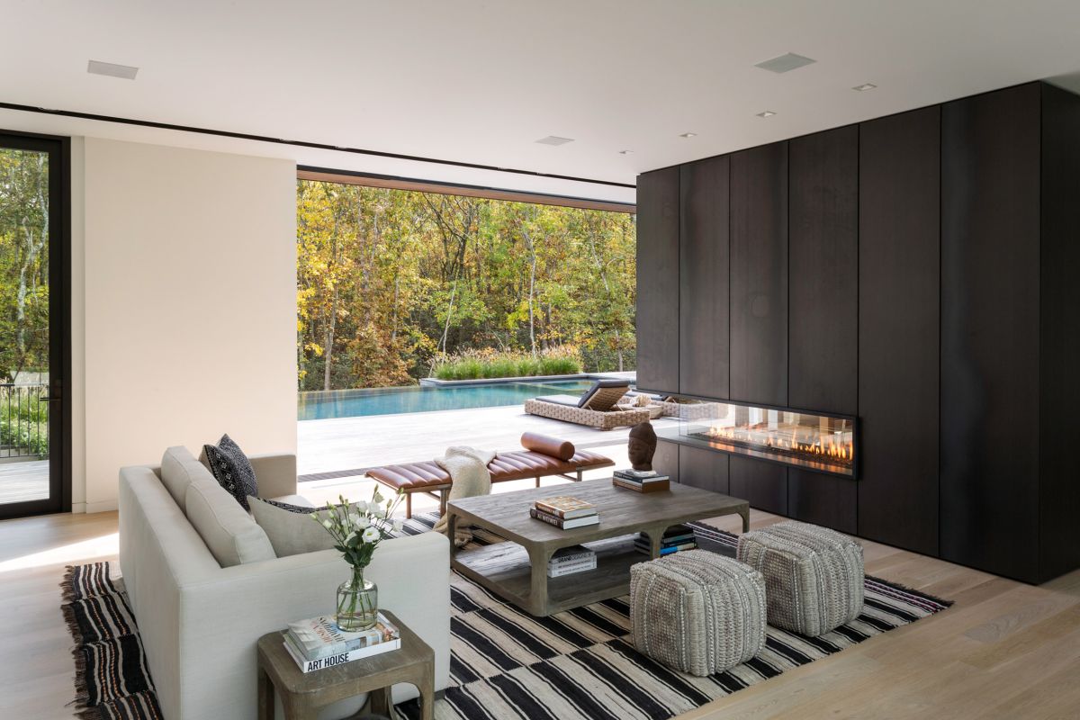
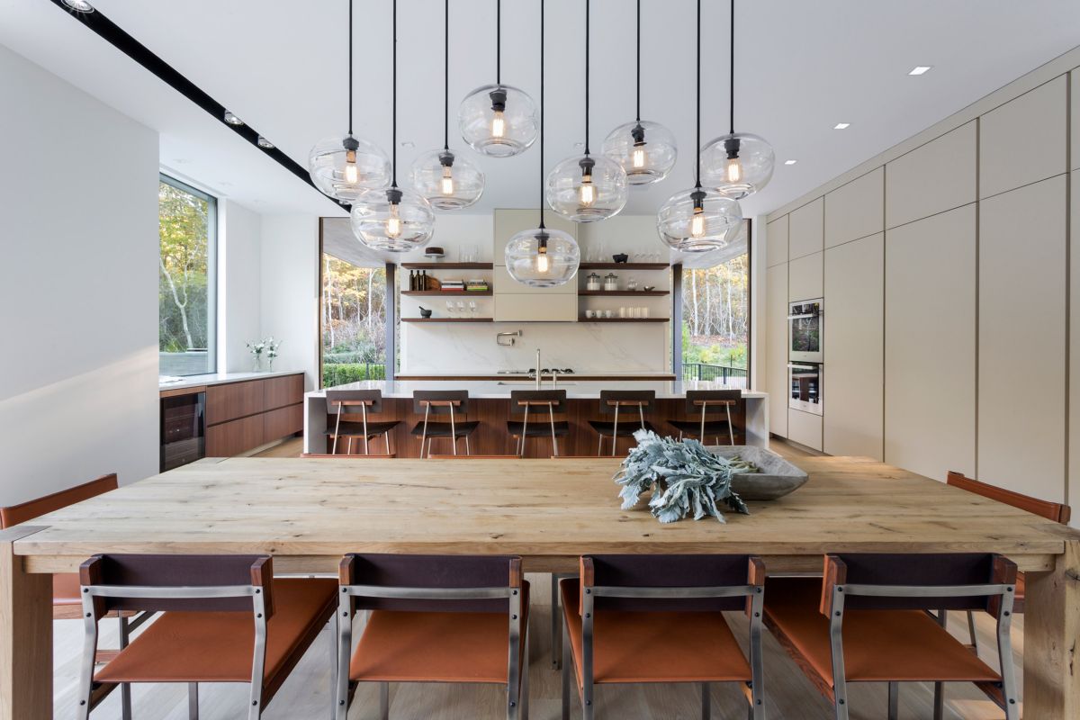
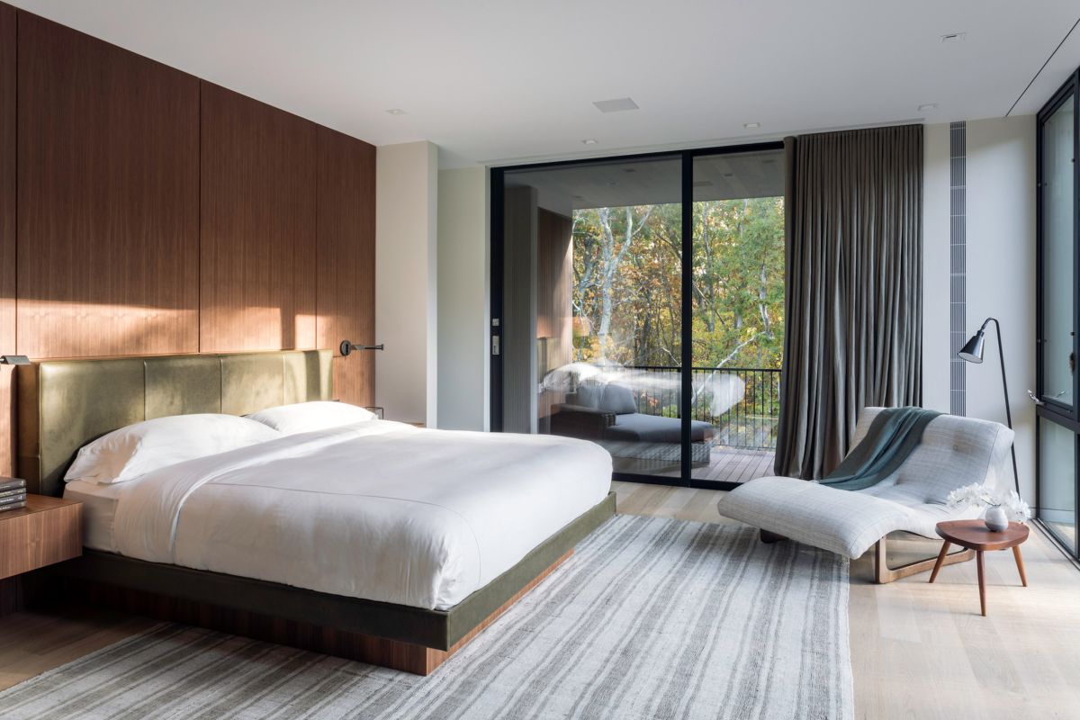
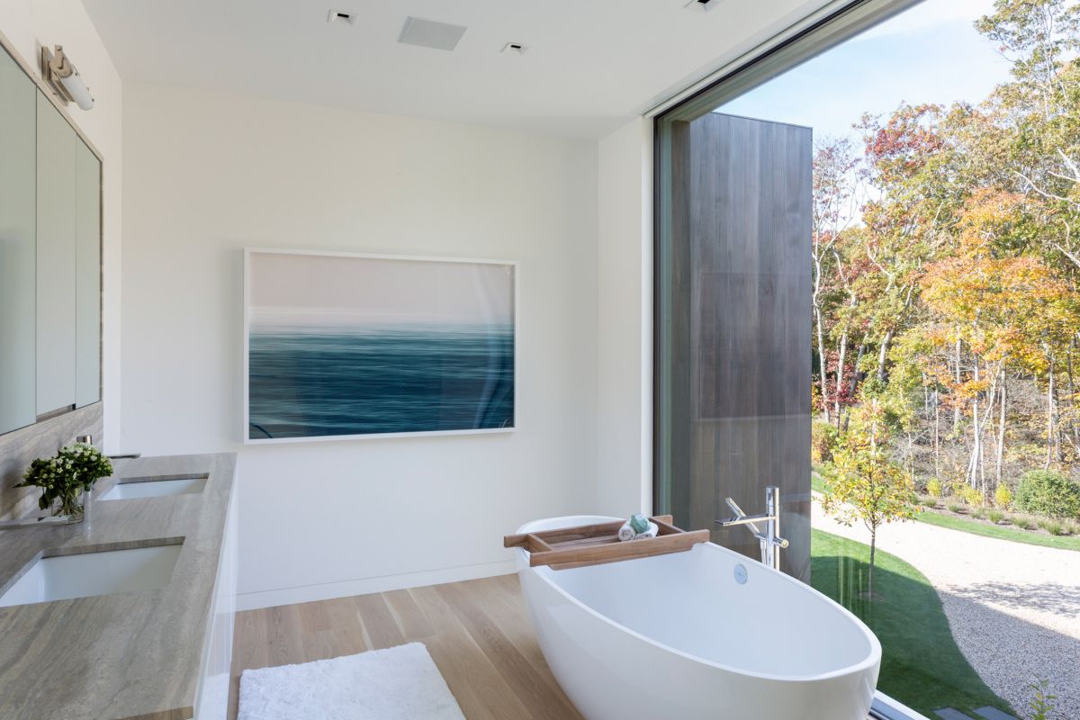
Gabled and Visually Minimal
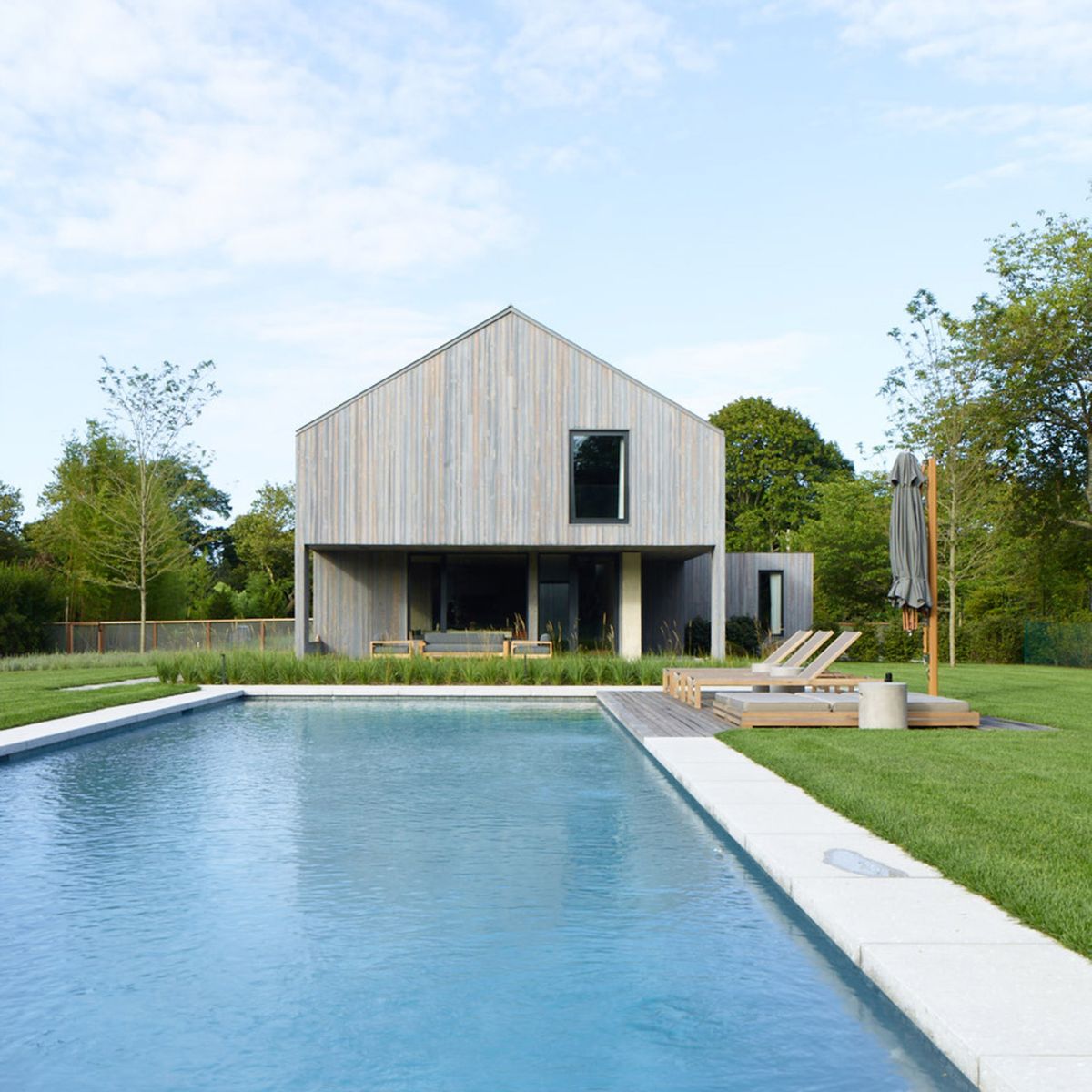
Designing a contemporary home for a neighborhood traditionally given to smaller cottages led MB Architecture to design this gabled concrete house, situated to visually minimize its size from the street. Located along one of the walkable streets leading to Amagansett’s main street, the house is oriented with the side facade toward the street. This also makes the most of the sunlight with the long side of the house facing south, where a sunken courtyard filters light into the basement level. With the front yard designed around a meadow, the backyard boasts a pool, covered outdoor lounge area and an outdoor shower. Materials used for the exterior have a raw, natural look and include charred cypress, exposed concrete, and a zinc roof, making it maintenance-free and durable through harsh winters. Inside, the ground floor — which uses the same style of materials — contains the main living spaces while the upstairs holds all three bedrooms, each with their own bathroom.
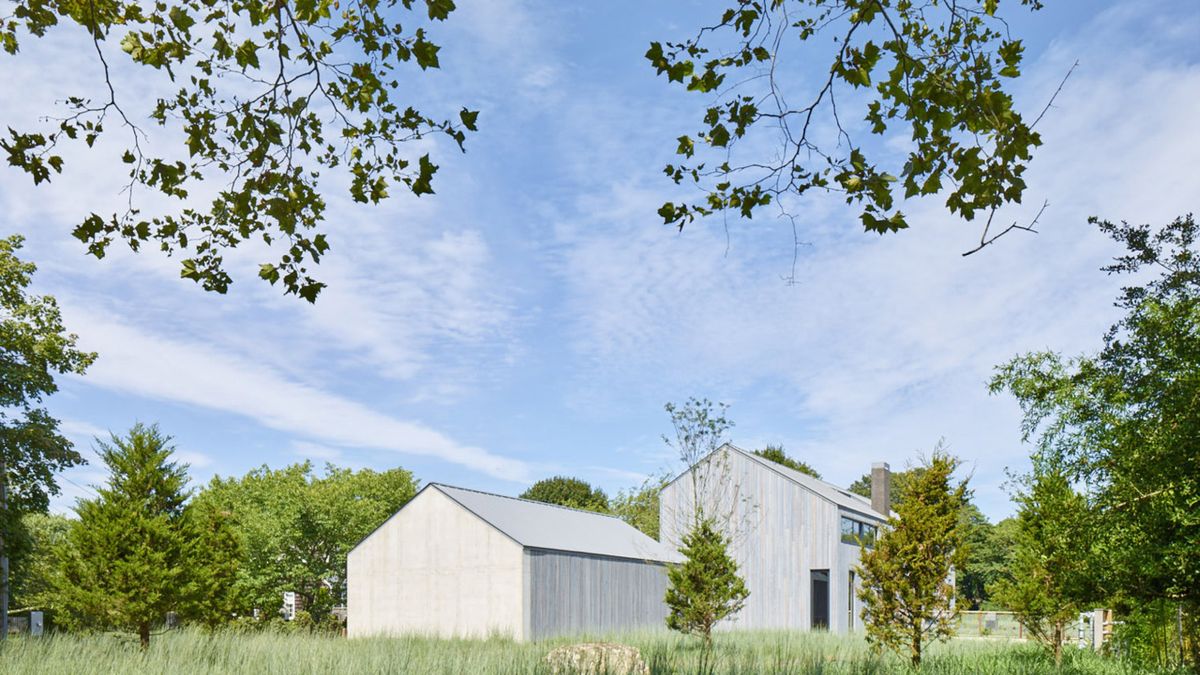
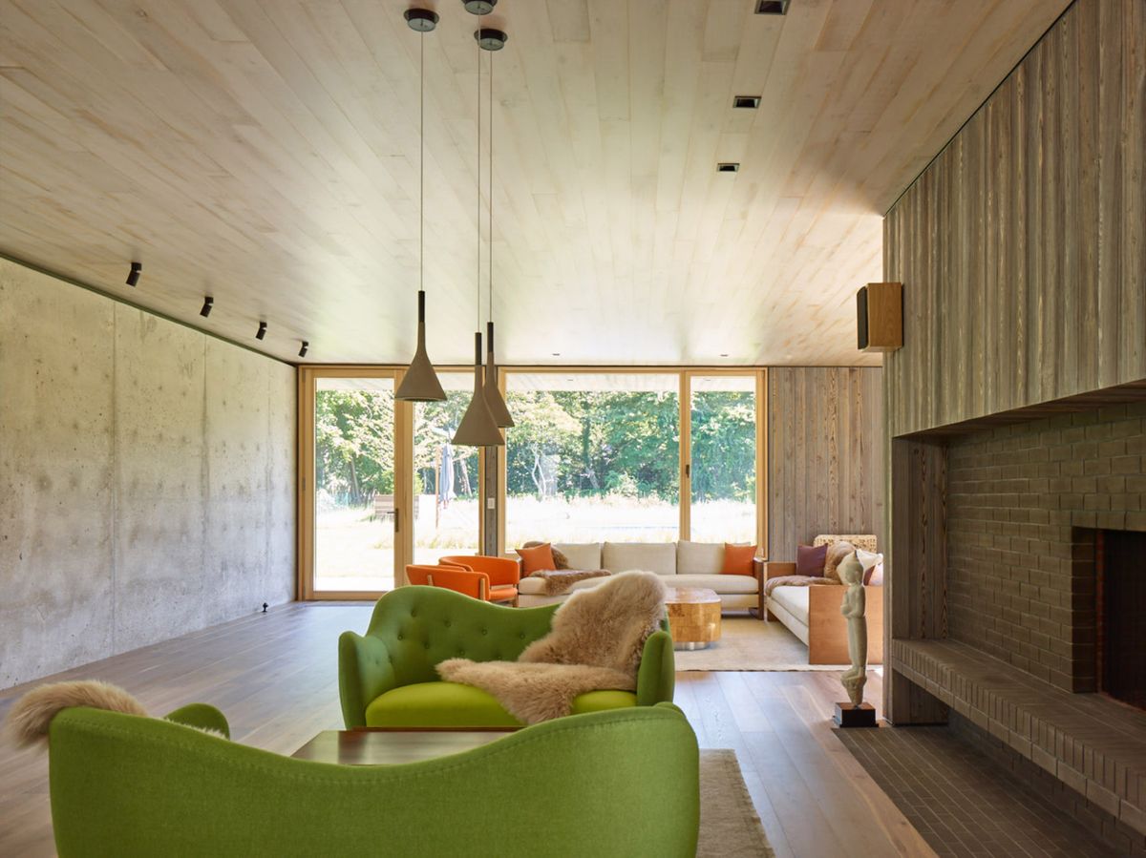
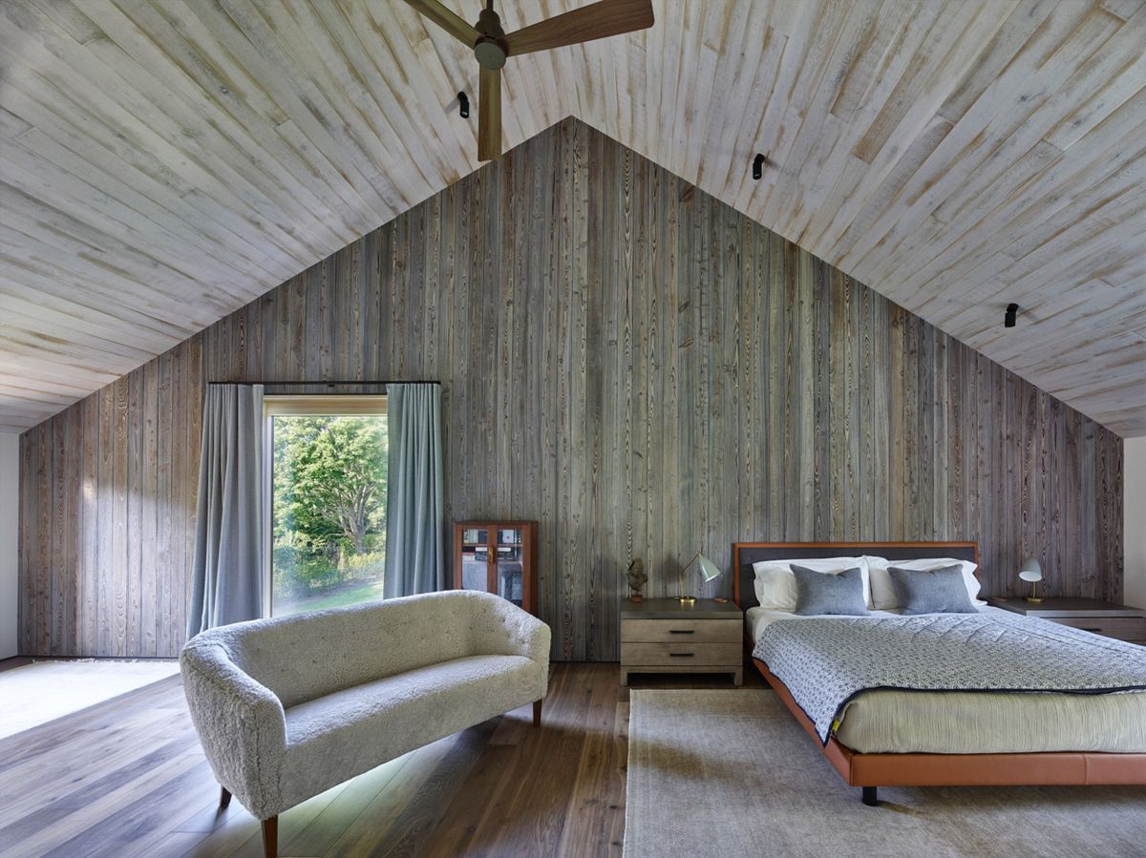
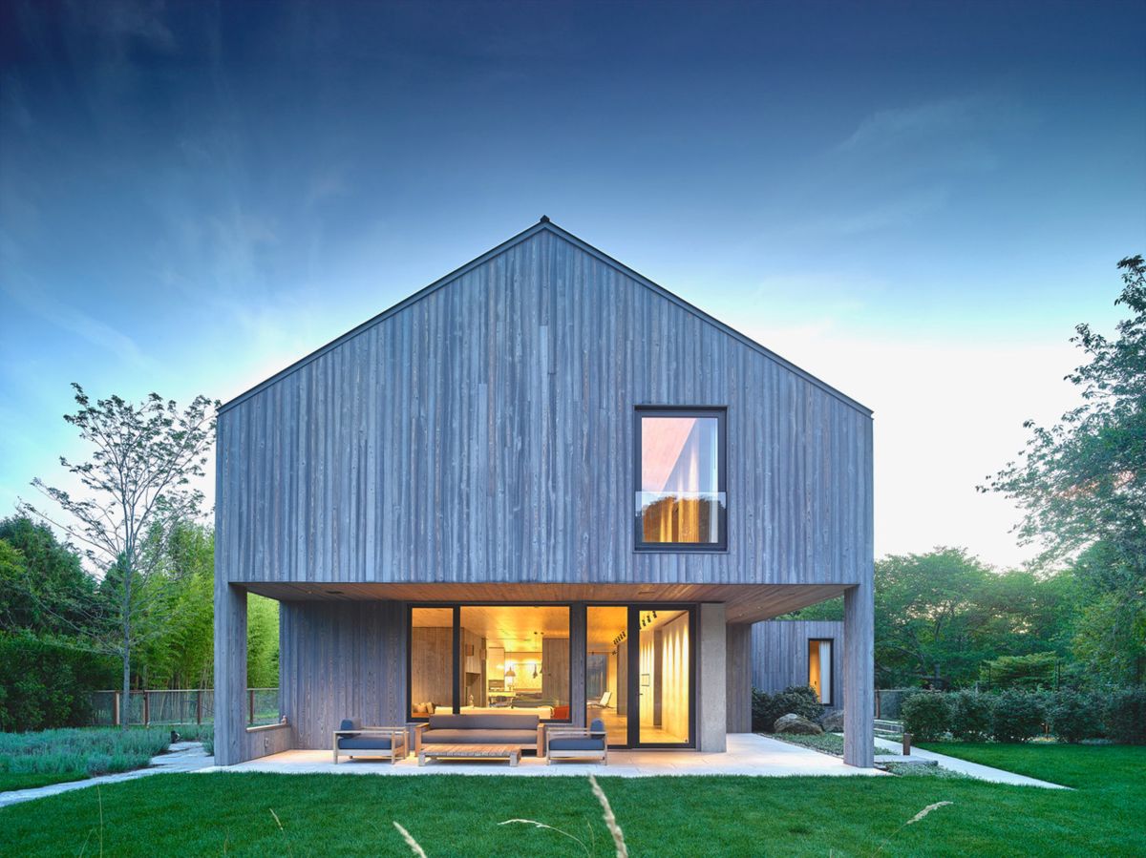
Locally Sourced Modernism
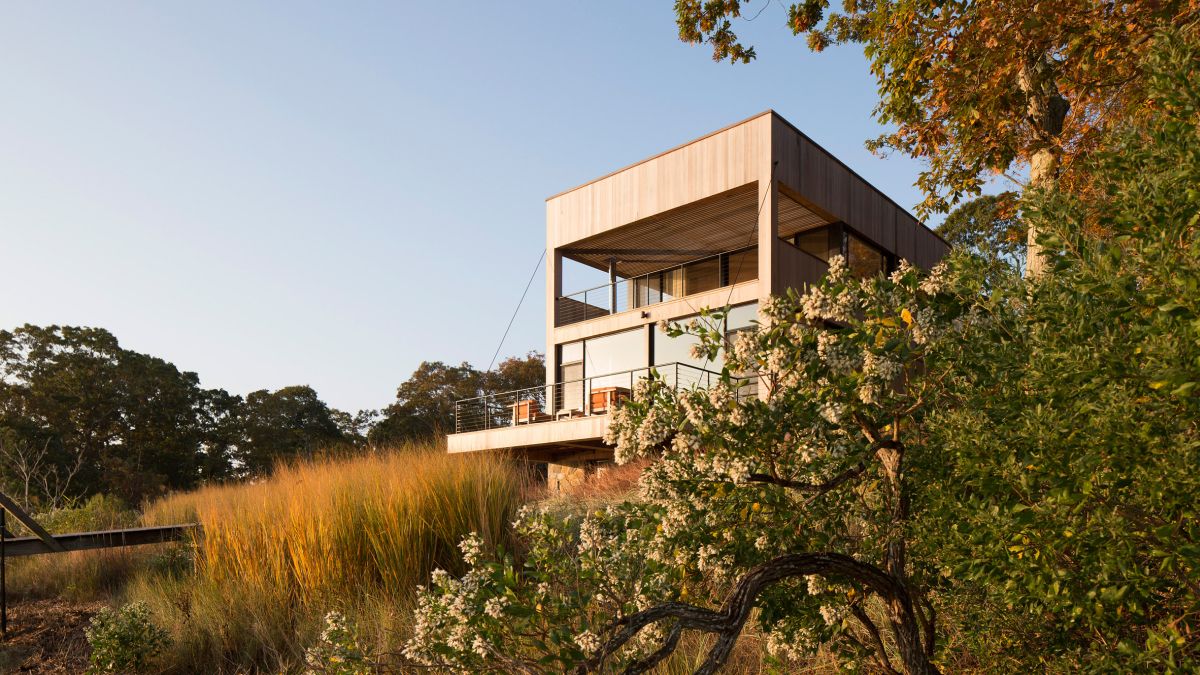
This Southampton getaway is situated on a protected cove overlooking marshlands and the Great Peconic Bay. Designed by architect-developer Cary Tamarkin, the modernist residence fits with the historic architecture of the region thanks to the use of locally sourced wood and stone. Wrapped around part of the ground floor is an expansive 1,230-square-foot deck and above is a second-floor outdoor patio on the second floor is covered by a slatted roof. Inside, the natural feel is conveyed with wood walls and polished concrete floors, that feature under-flooring heating as a defense against the area’s cold and snowy winters. The five-bedroom home features a master suite that opens to the upper balcony and an ample room that that is both play and sleeping space for children.
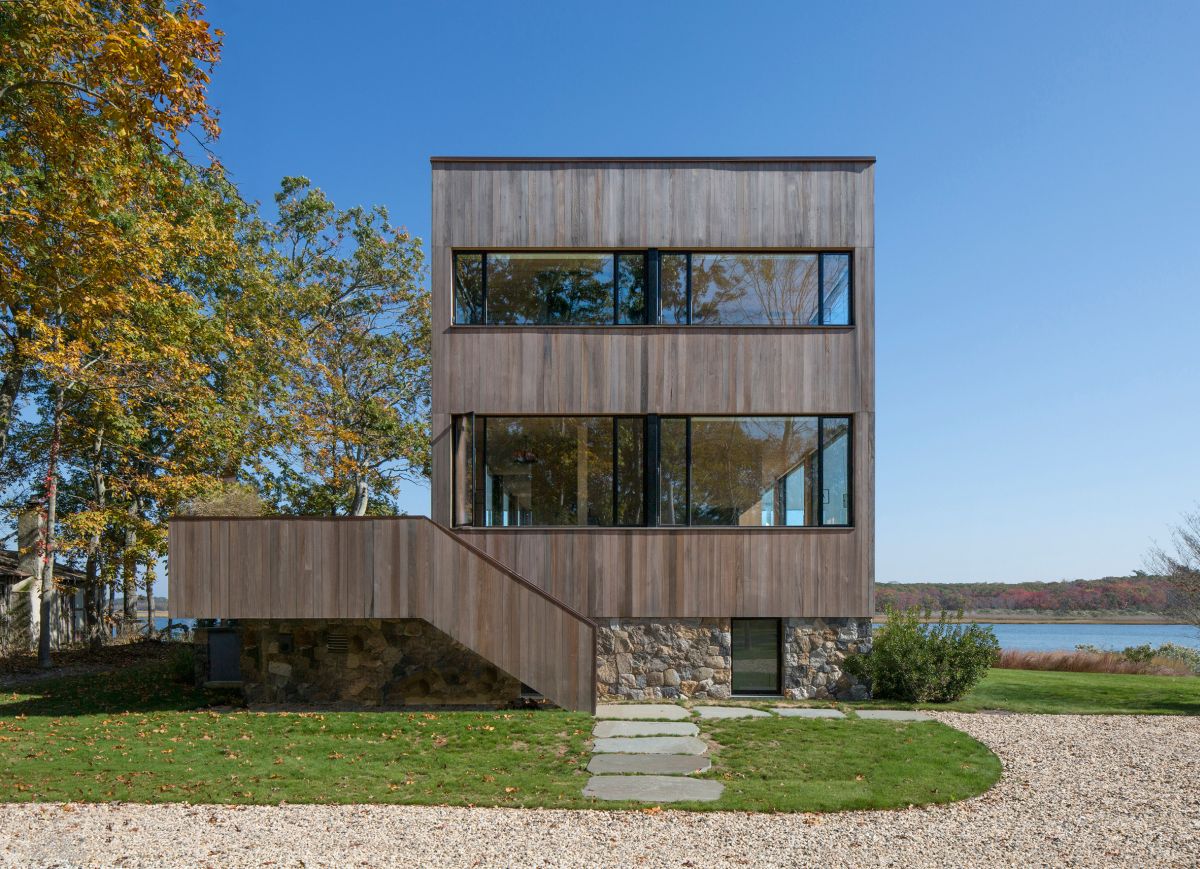
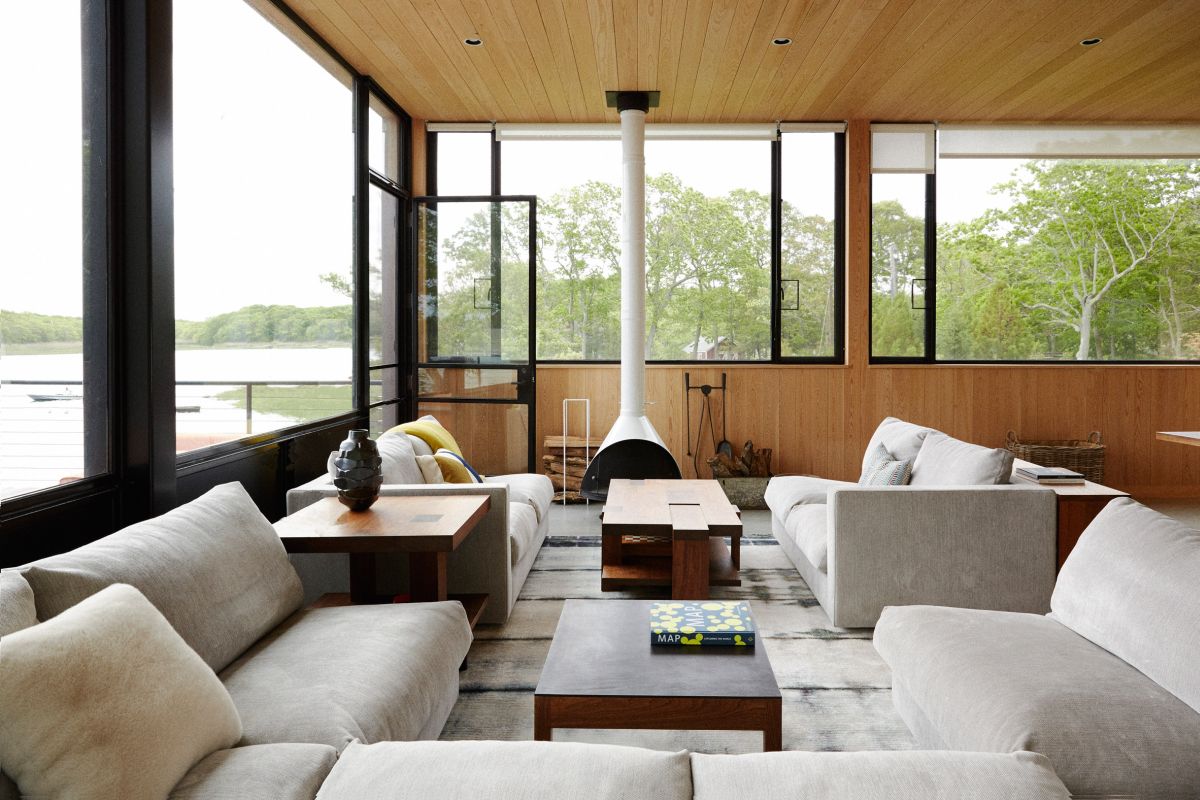
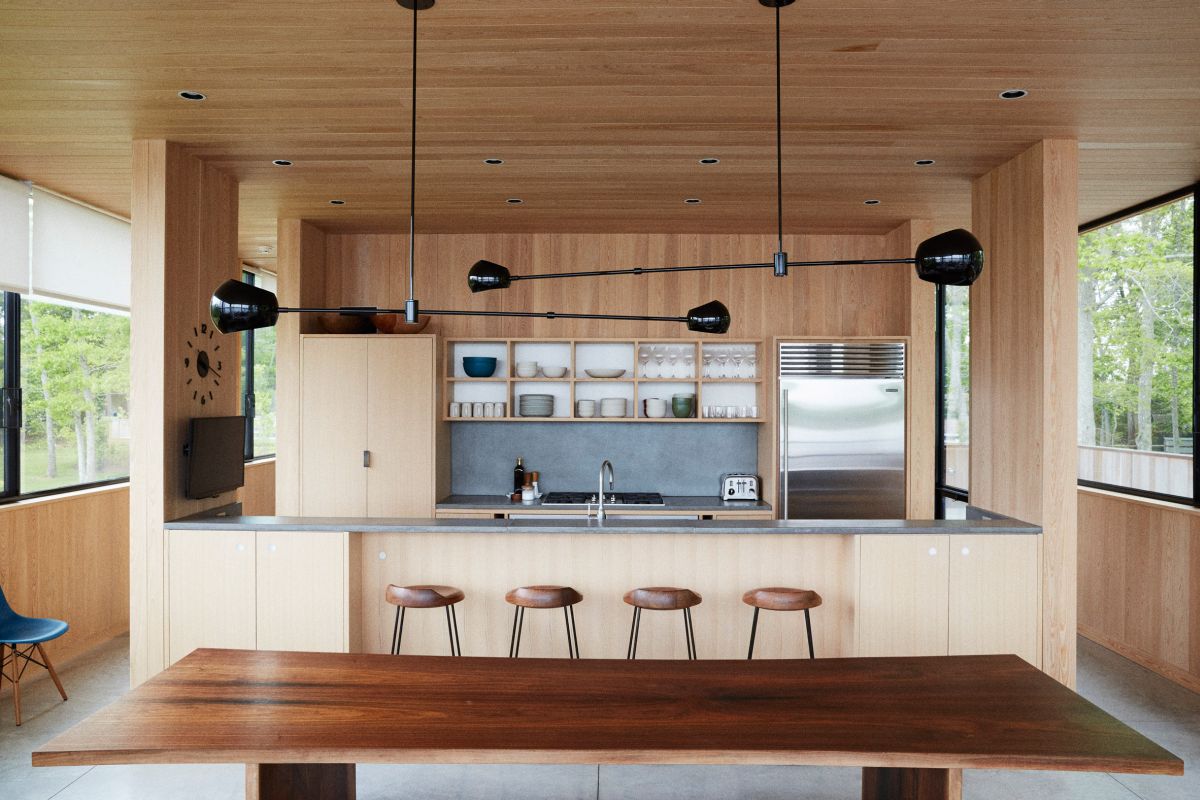
Ecologically Minded Architecture
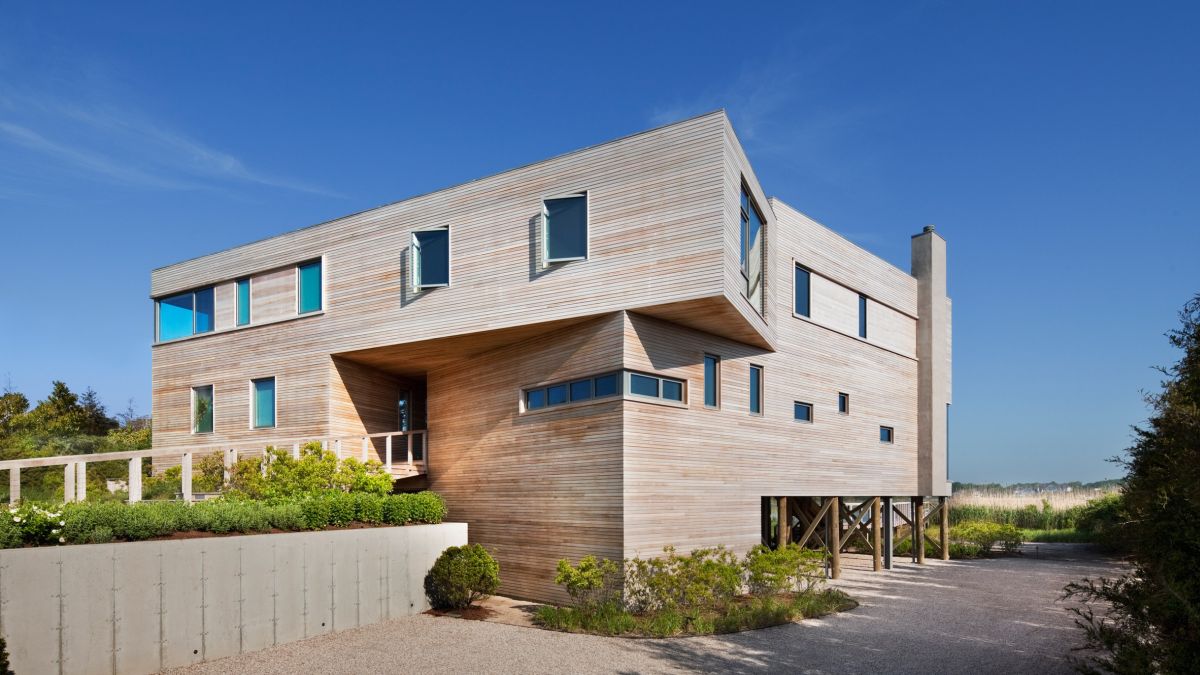
Coastal homes are always at risk of flooding, but the damage would be minimized in this stilted timber design for a barrier island Hamptons home. Leroy Street Studio created the six-bedroom Bay House with two halves, joined at the middle with a ground-level breezeway that features a view of the water. A sweeping deck joins the two sections as a common outdoor space. Instead of installing a lawn and other suburban features, the designers restored natural plantings and wetlands, meeting the requirements of new, stricter regulations on flood elevation and elevated septic systems. Inside, the top level has small private family spaces and several of the bedrooms, with an overlook to the two-story open plan living space below. To preserve ocean views and privacy from surrounding homes, cabinetry, built-in furniture and wine storage are installed in the perimeter walls, punctuated by small windows.
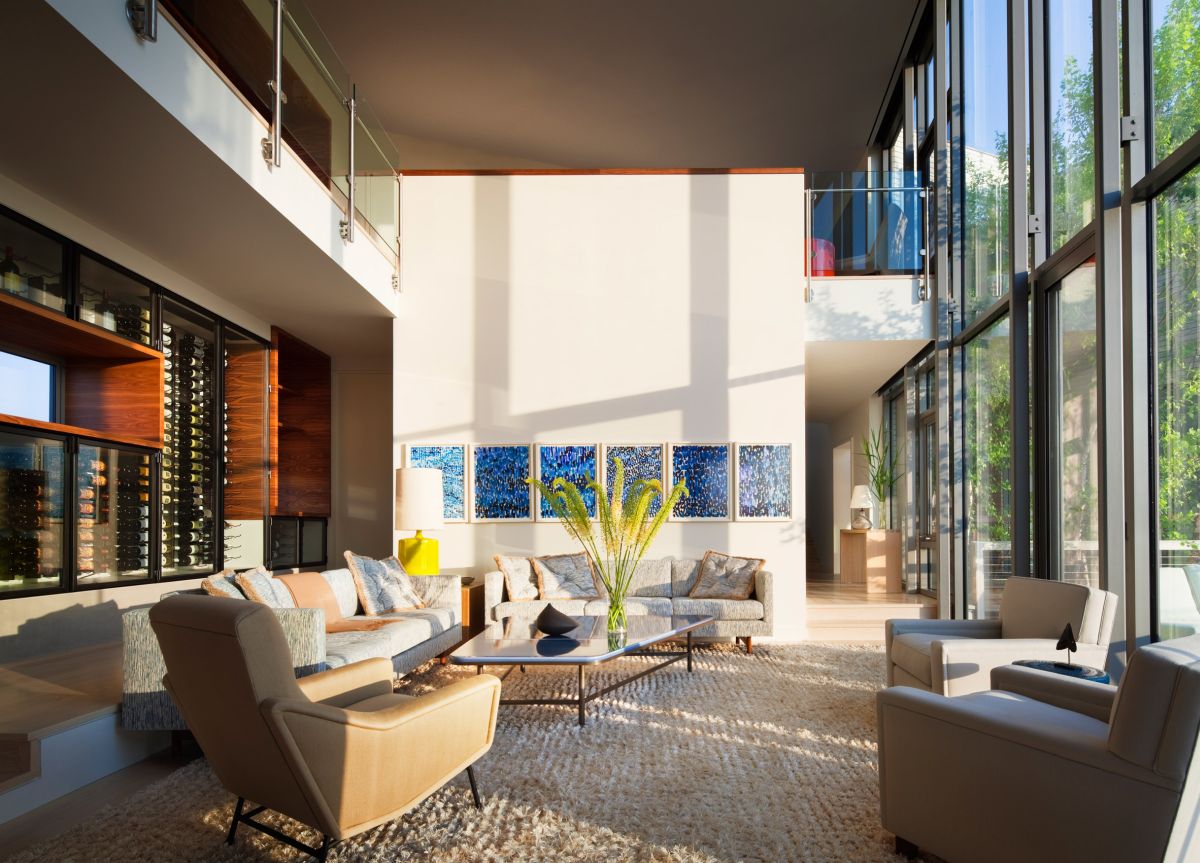
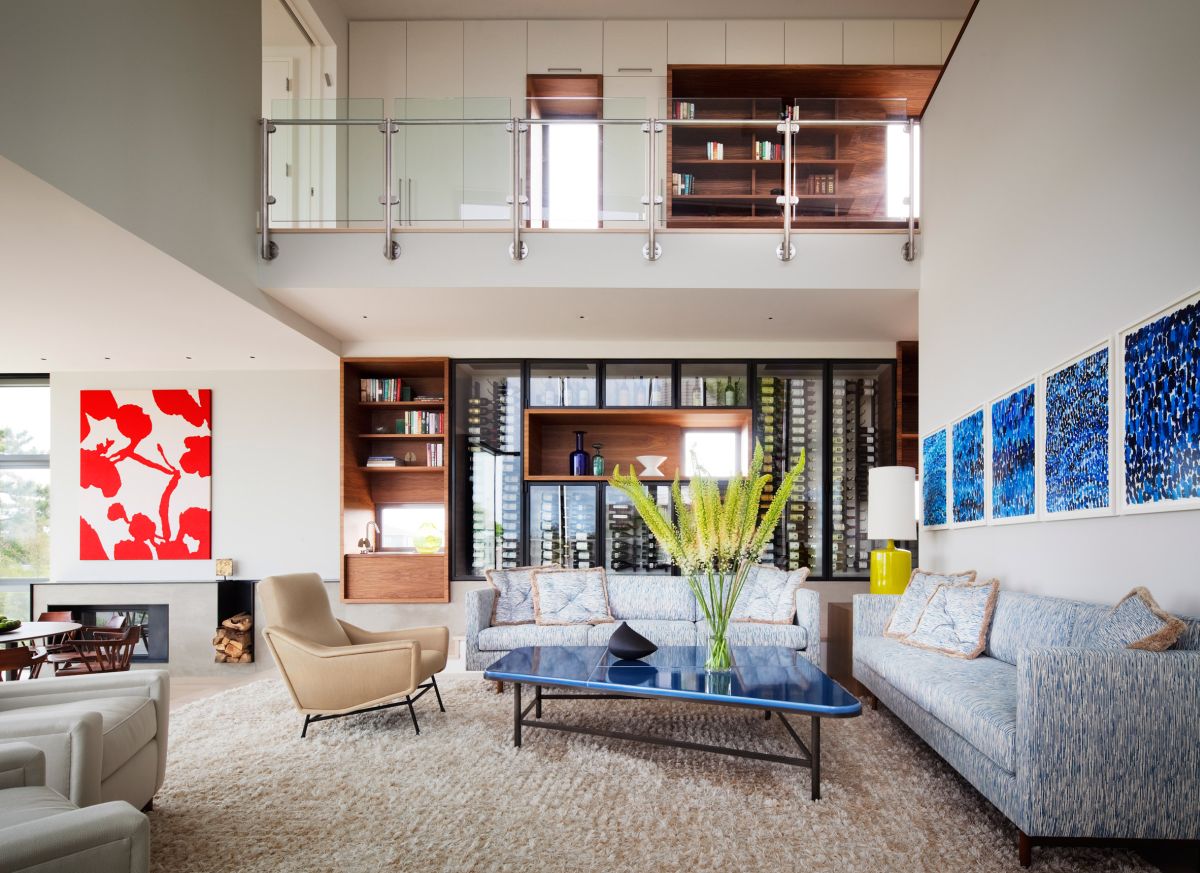
Design that Rises Above a Floodplain
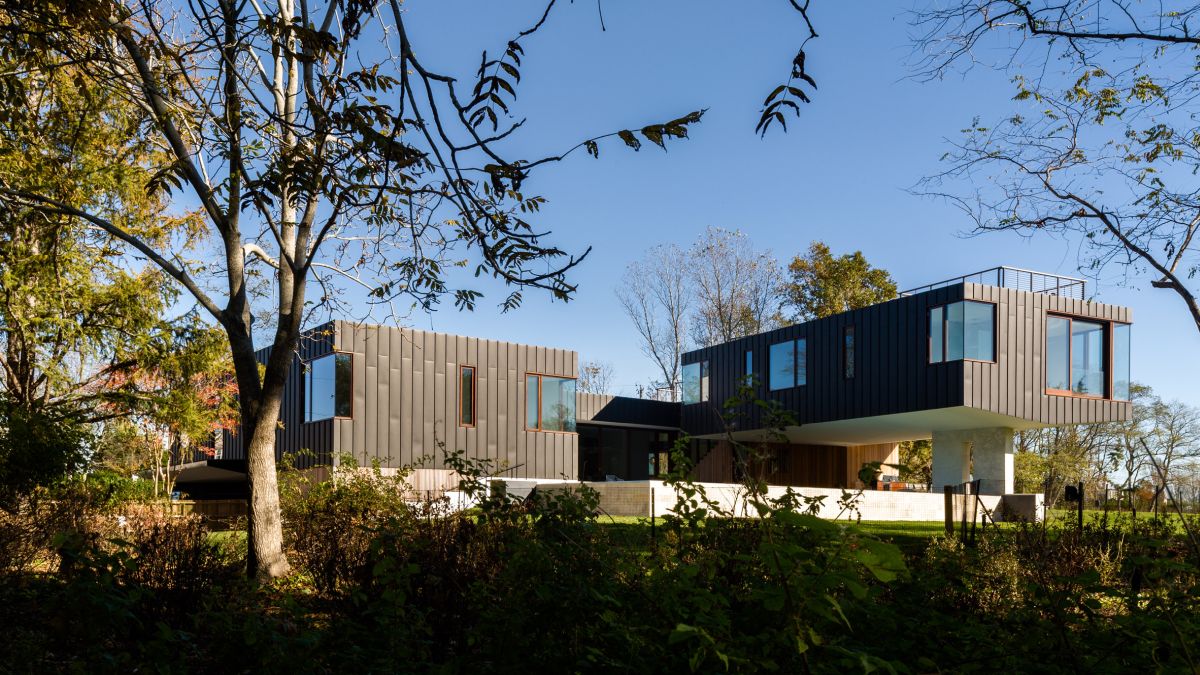
Office of Architecture refused to bow to challenging conditions when they created the stunning Watermill House in Southampton. The residence sits in a floodplain and more than half the property is unbuildable because of wetlands. Focusing on a design that has elements “under, over and between the building and the landscape,” they created a home comprised of connected boxes around a central courtyard that features an infinity pool. One section is for the main living and entertaining spaces and the other two are separate wings for family and guests. Clad in dark, dramatic zinc panels, the lower part of the house is faced with wood strips. Each section is set at a different height and all critical infrastructure and heated areas are designed to be above the floodplain. The interiors are bright and airy with white walls and plentiful windows, highlighting the material palette that features clear western red cedar, grey-gold limestone and more black zinc.
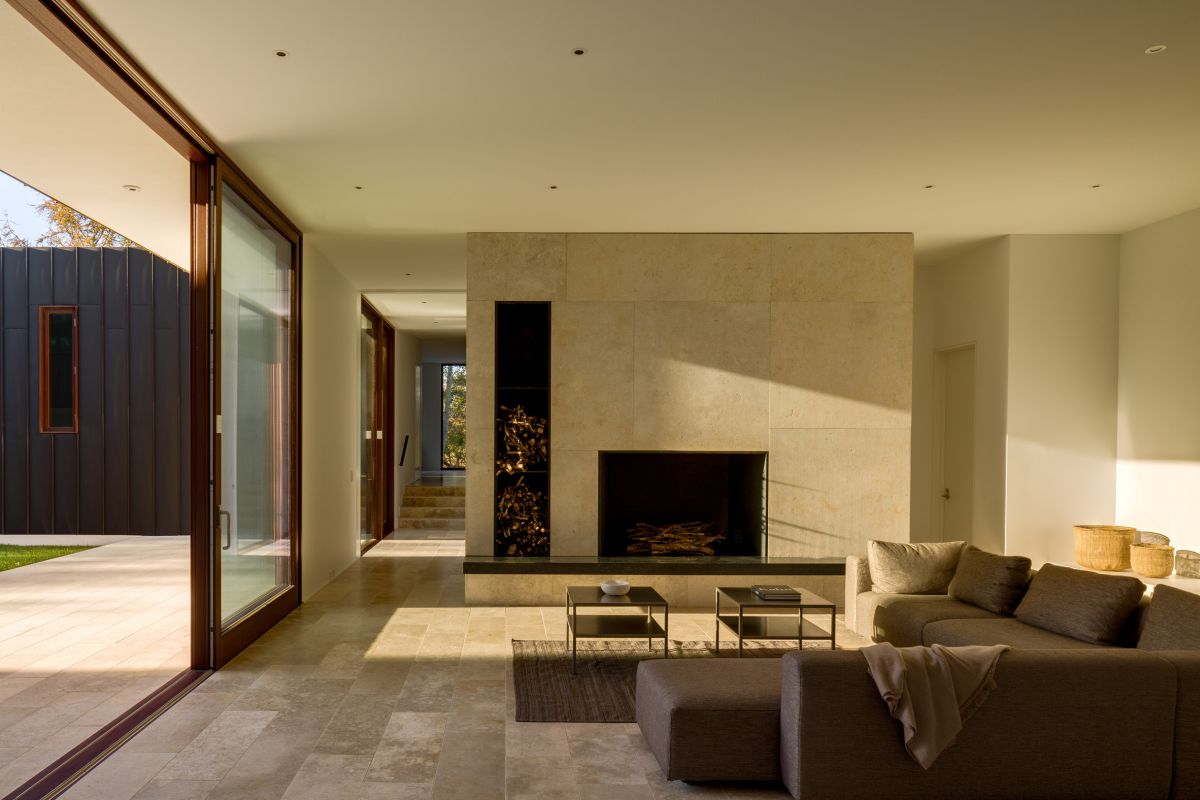
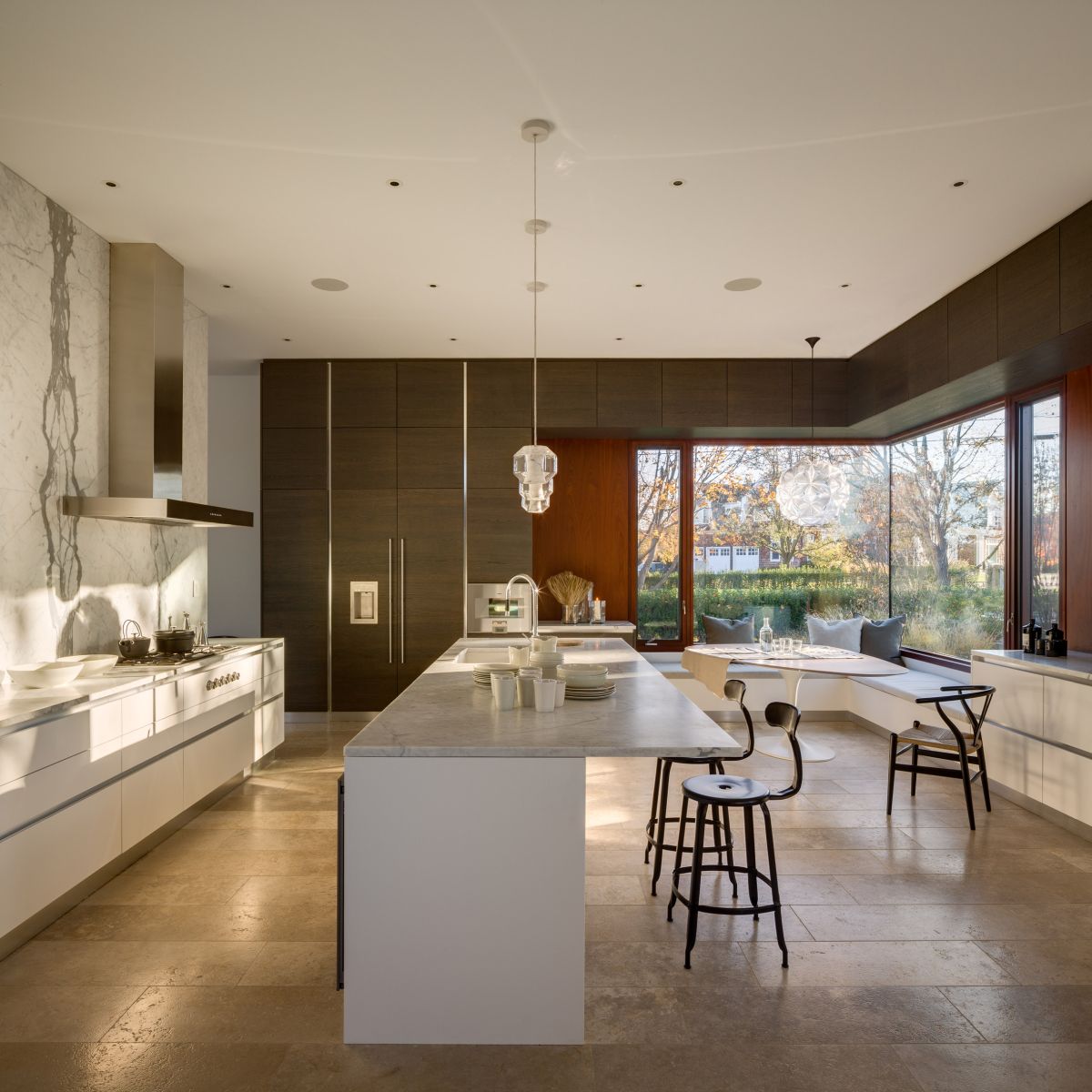
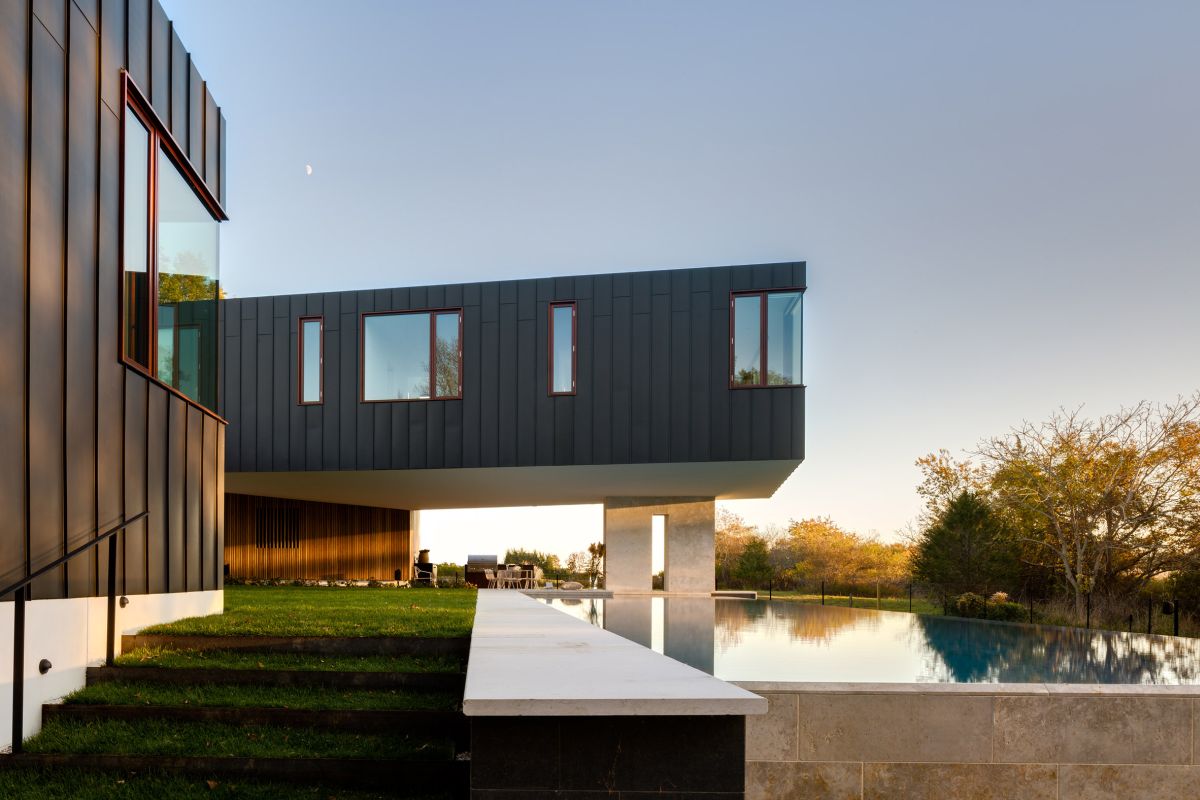
Styled to Withstand the Elements
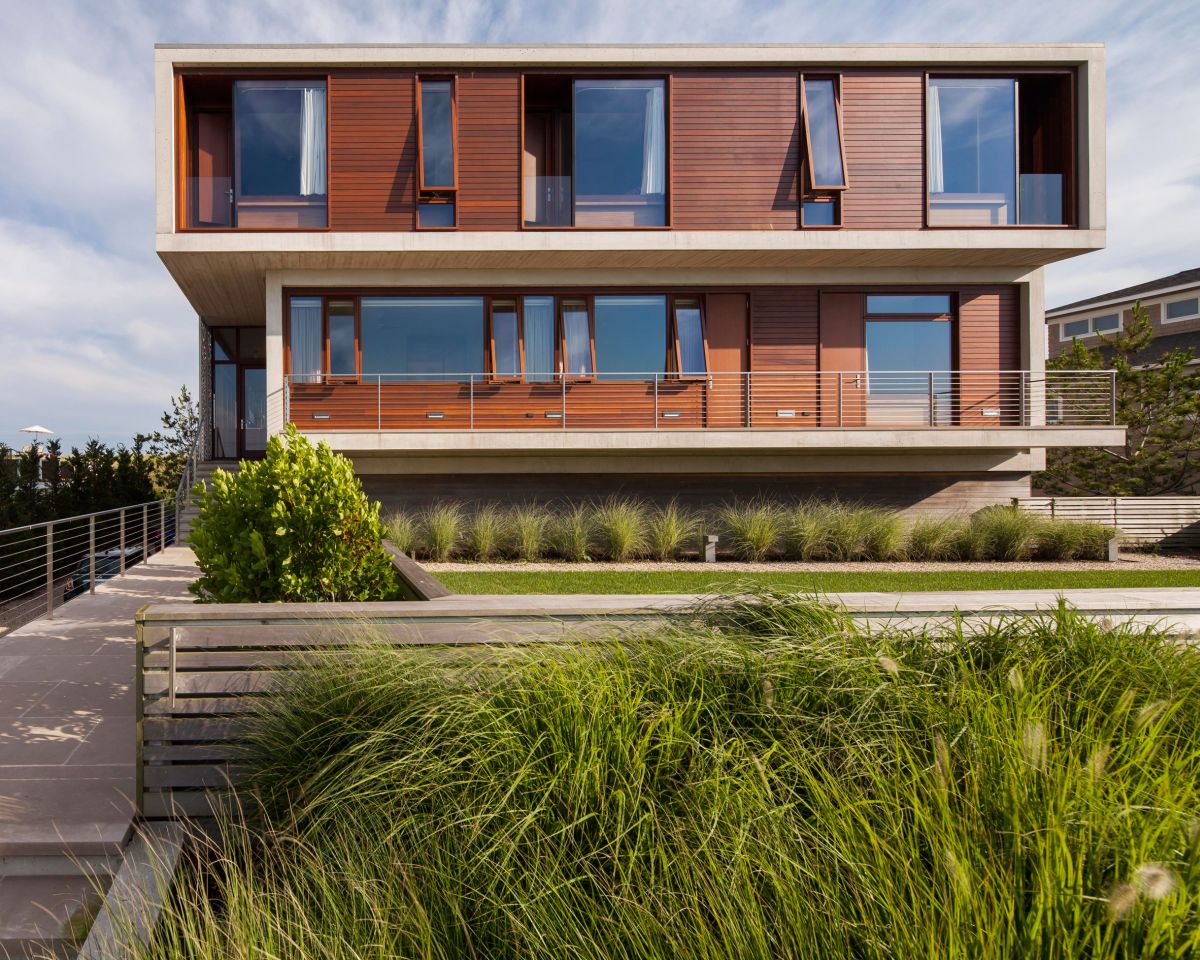
A superb seaside location means sun and fun in the summer but also wickedly harsh weather, especially in the winter, so Aamodt Plumb Architects gave its Hamptons Beach House a protective shell. In a design that shows boxy can be beautiful, the home is essentially constructed of concrete boxes that are made with local beach sand and left raw to project natural beauty. Plentiful windows and mahogany paneling on the facade provide visual warmth and magnificent views from the inside. Screens on the east and west sides of the house are a decorative element but also shield the windows from hurricane-force winds. On the ground level of the home, one side has the guest room and family room, and the second an open-plan space for living and dining that opens out onto a pool terrace. The master suite and three more bedrooms are upstairs, along with a garden enclosed by glass walls.
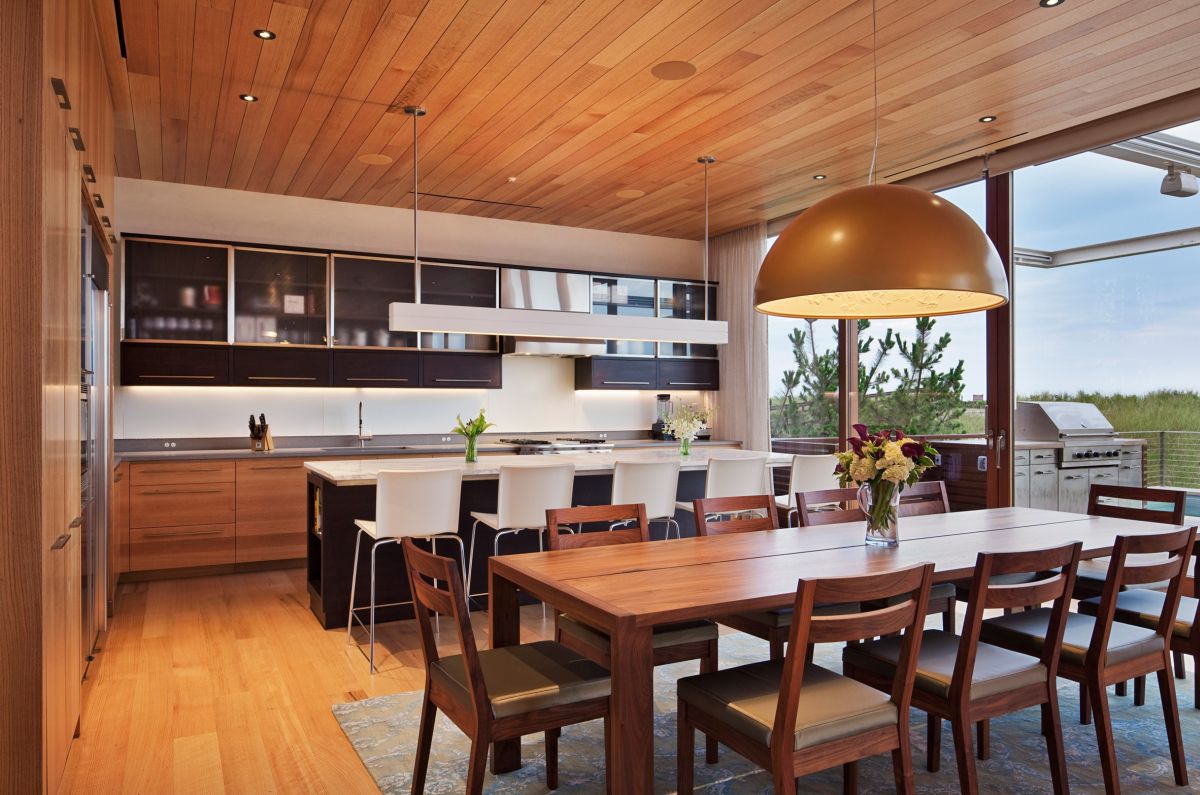
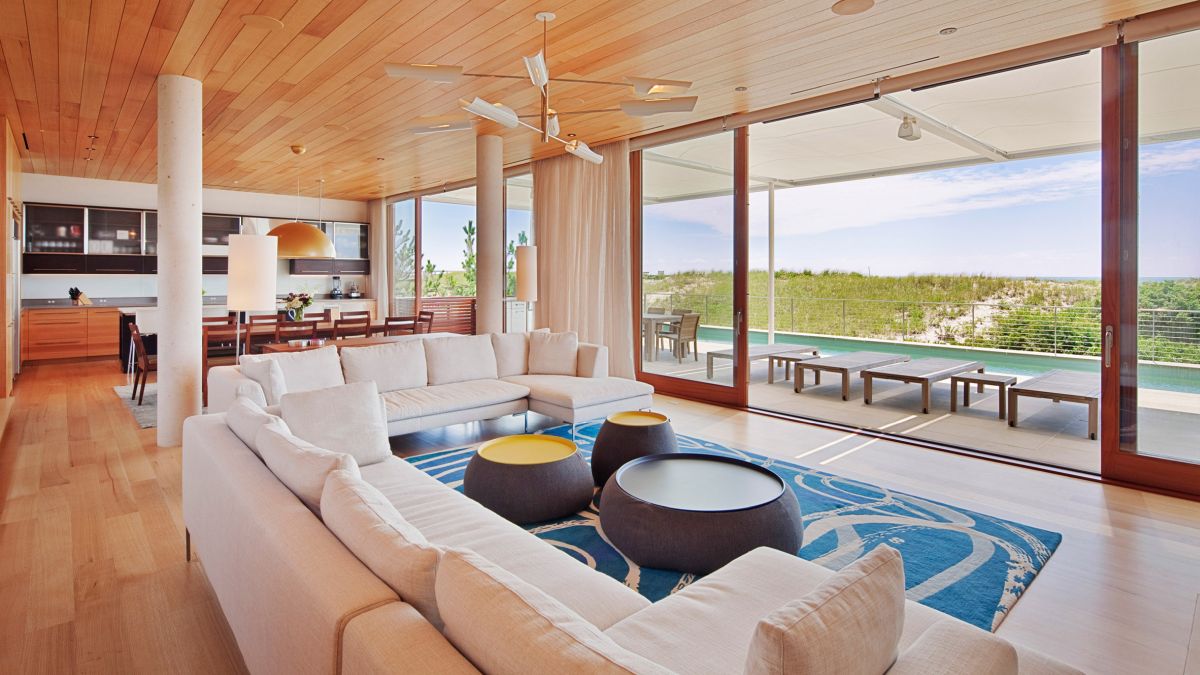
Historically Inspired Beach Home
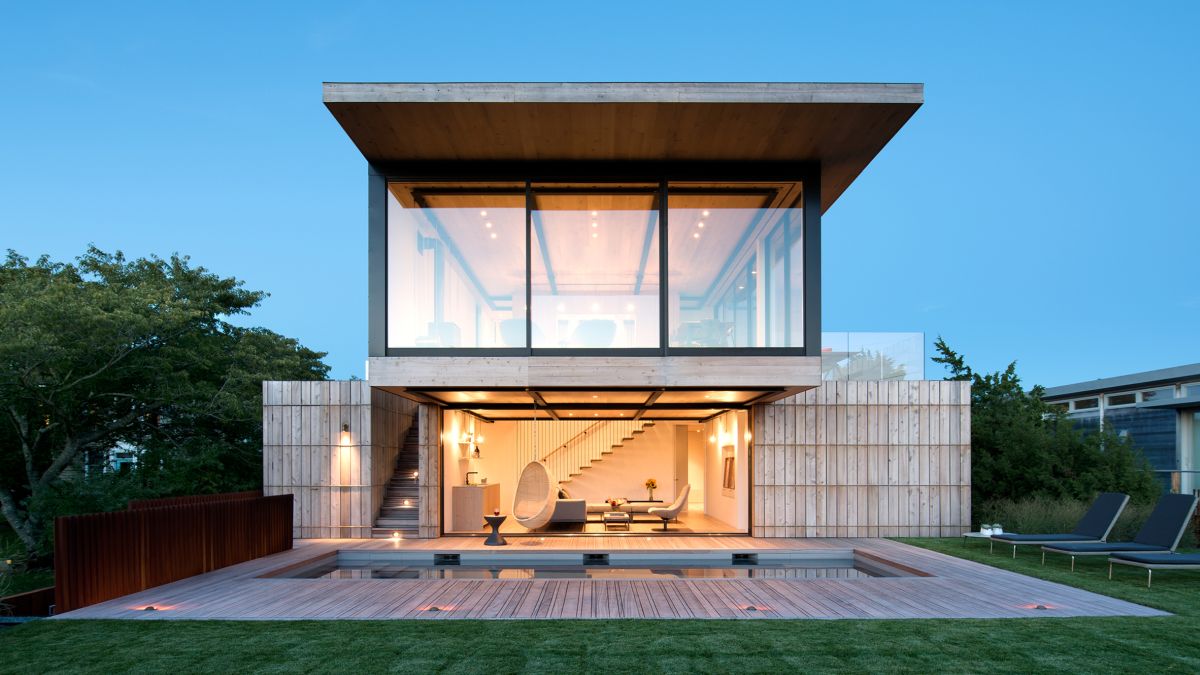
Inspired by a historic lifeguard station, the Amagansett home, named The Atlantic, sits right on the beach. Clad in cedar shingles, the design by Bates Masi + Architects follows the basic form of a station with a lookout tower, elevated decks, and large, open rooms with exposed beams. The rectilinear silhouette has a flat roof and the second story is cantilevered over the main level. A full wall of windows faces the ocean for prime views. The base of the cottage is finished in weathered steel while the wood siding is hung in a special way so that it can naturally expand and contract with changing temperatures. The 3,000-square-foot cottage has a family room and two guest suites on the ground floor while the second story has all the main living and entertaining areas, along with a glass-railed deck space.
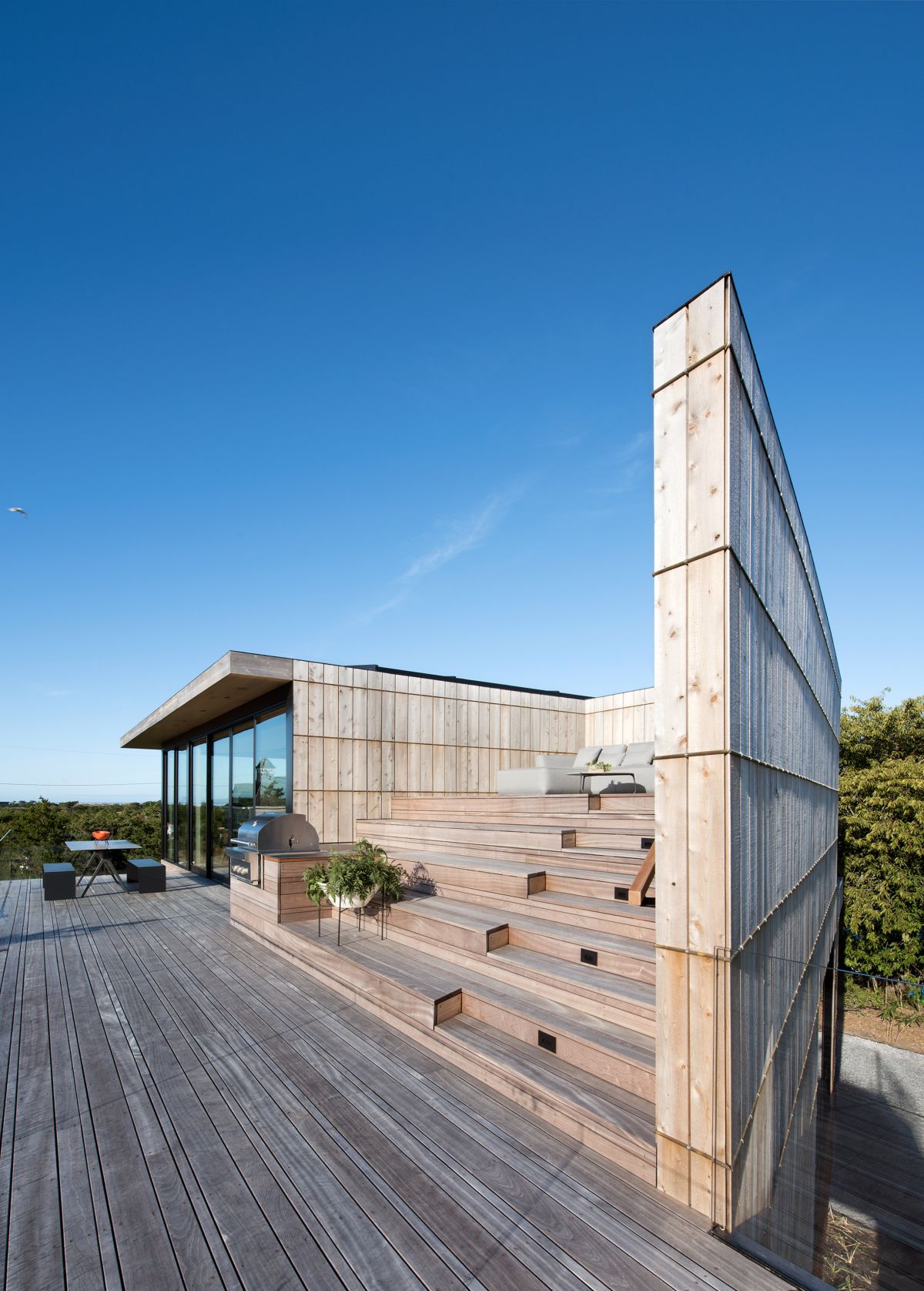
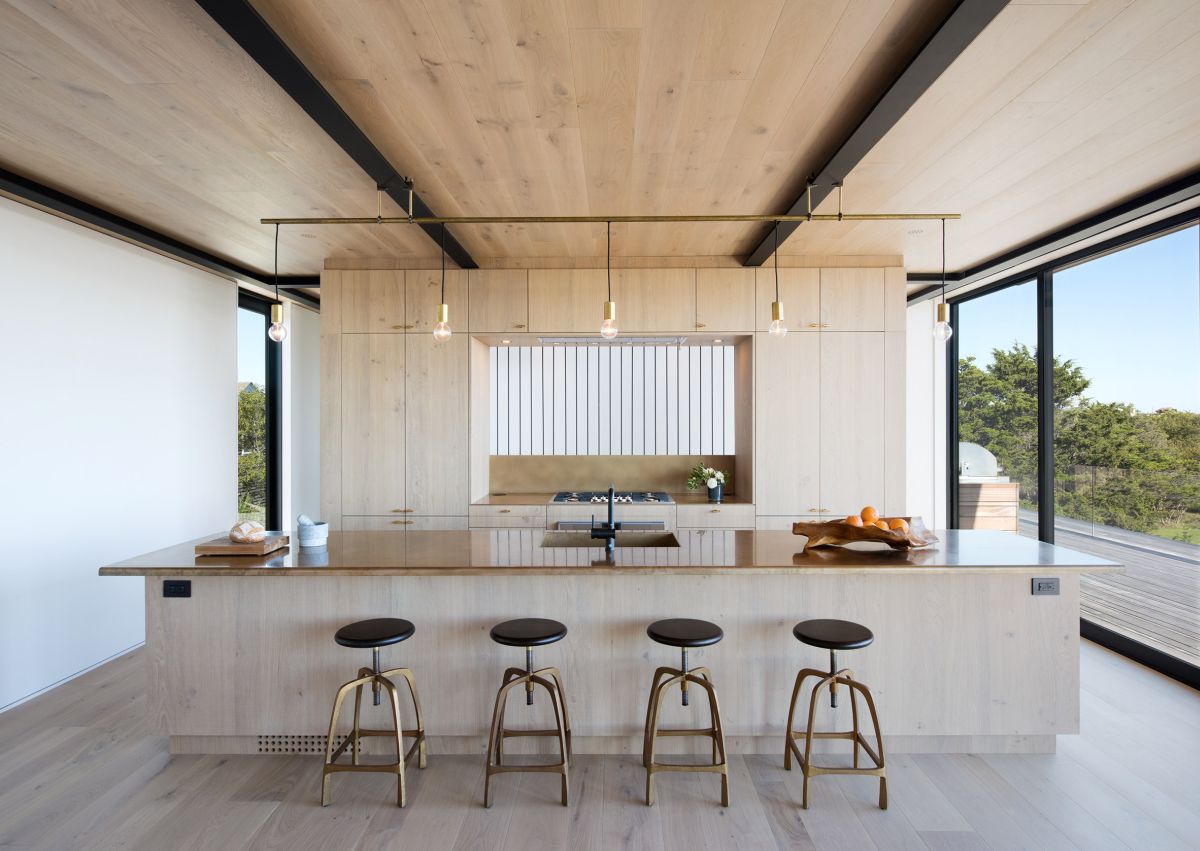
Renovation and Construction Combo
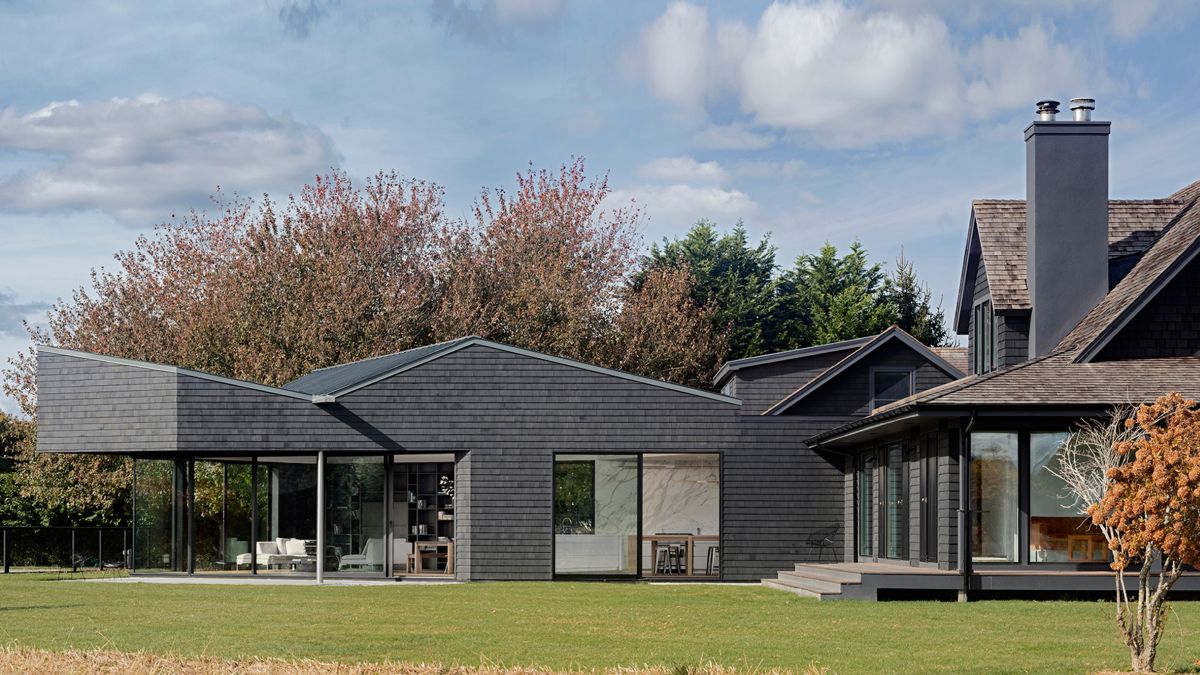
A time-saving renovation and construction combination by Desai Chia Architecture created a Watermill home that puts the focus on the outdoors and the surrounding landscape. The property overlooks a farm next door and features a traditional timber-clad cottage with a multi-pitched roof that was renovated to improve lighting and flow. Alongside, the architects created a 1,600-square-foot addition that was intended to be a counterpoint to the main house. This new structure features a sculptural profile and a folded roof. The addition now contains the main living parts of the home and is the main entrance to the house. Floor-to-ceiling windows and sliding glass doors help it meld with the landscape. The renovated home has an upgraded first-floor family room, home office and guest suite, while the upper level has larger bedrooms and upgraded bathroom. Upstairs, the team enlarged bedrooms and refurbished a shared bathroom and sitting area.
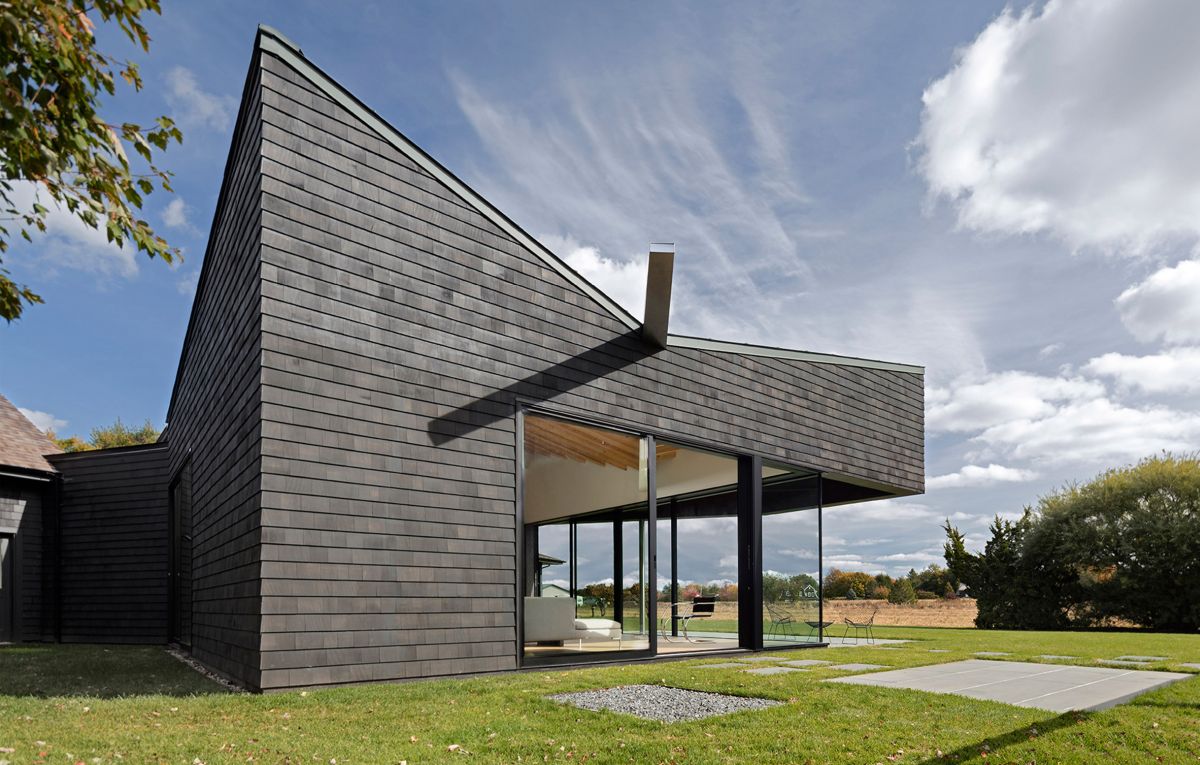
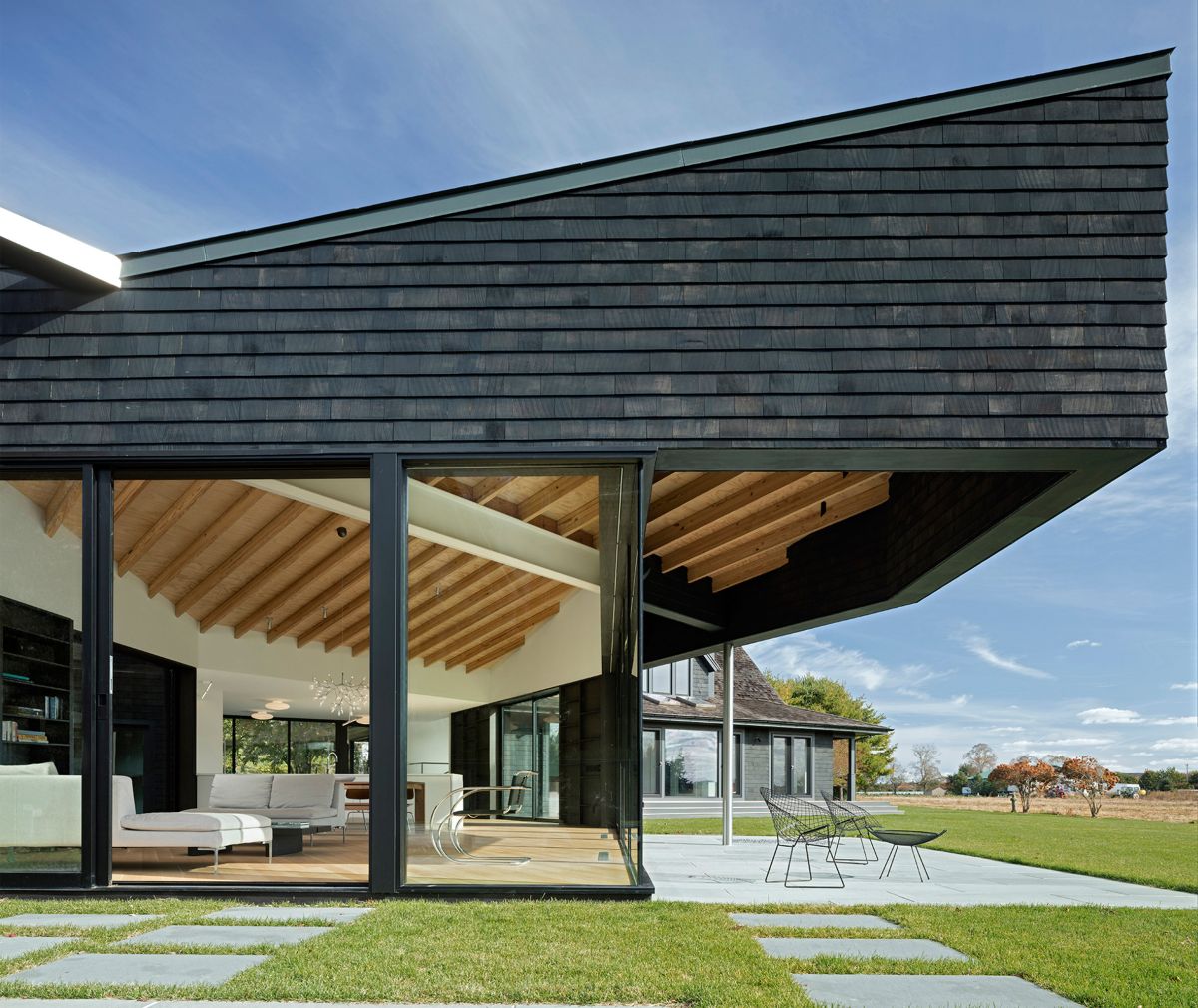
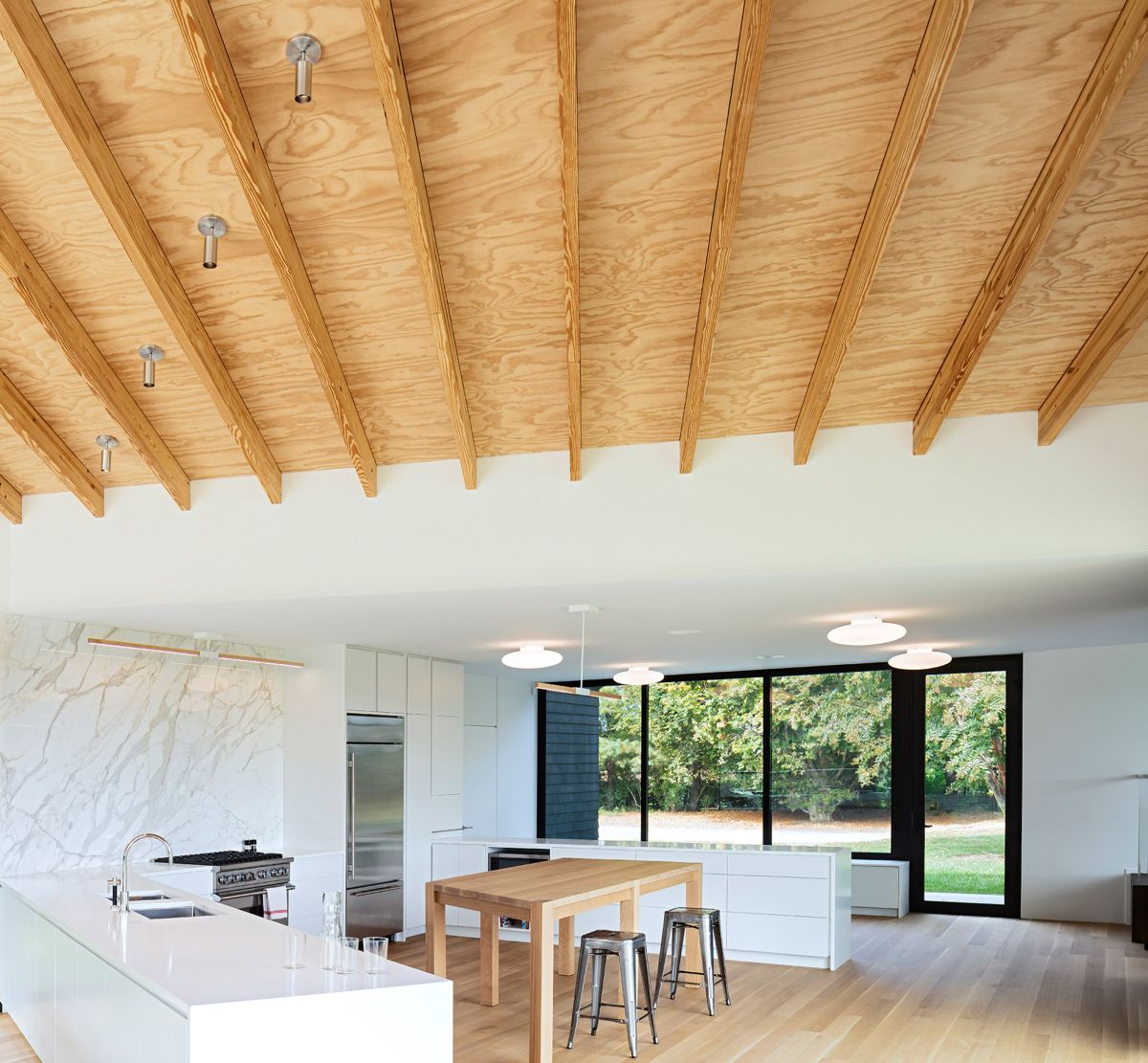
Farmhouse Meets Loft
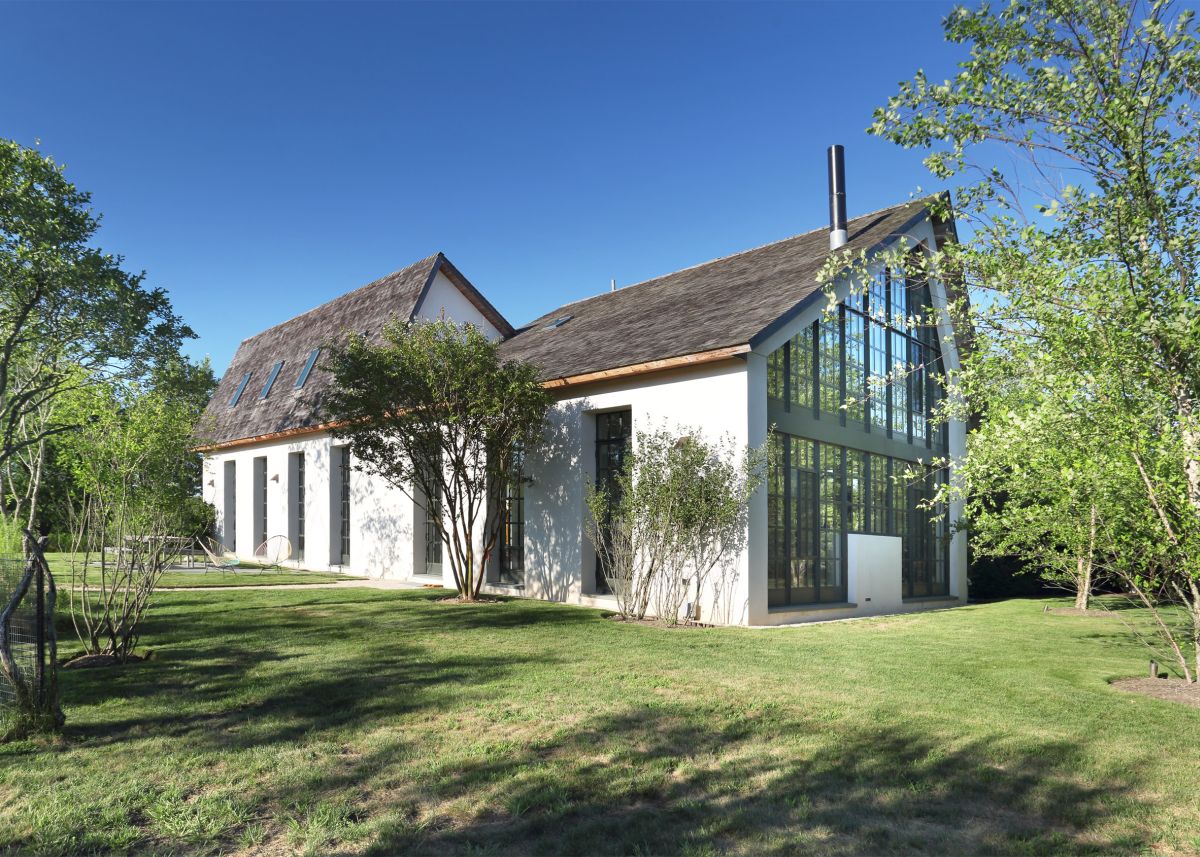
In a style that is city-meet-country, this Bridgehampton weekend retreat features distinctive elements from both an old farmhouse and a loft. Designed by TA Dumbleton Architect, the home features the exterior shape reminiscent of an old stuccoed farmhouse and the open plan living of a loft on the inside. The two-story structure includes steel casement windows and doors for architectural flair and the cedar shingle roof features skylights. A full wall of windows at one end makes the most of the views. The interior of the 3,000- square-foot home has a two-story kitchen, living area and a bedroom on the main floor, and a second bedroom in the loft. Reclaimed wood salvaged from a Brooklyn warehouse is used in the loft and for the kitchen cabinets. The property includes gardens, an outdoor shower, a swimming pool and a barbecue pit.
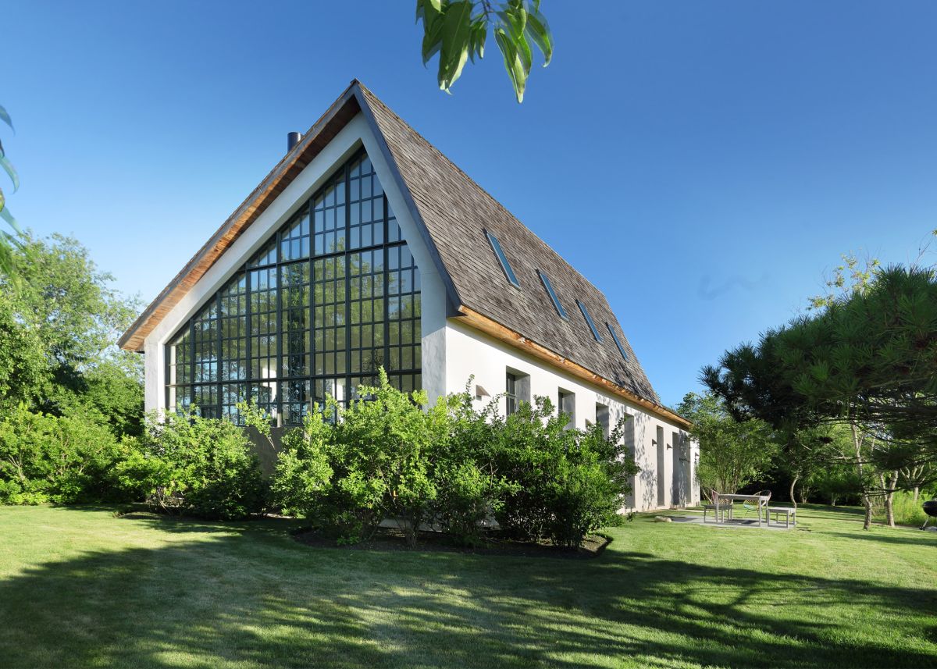
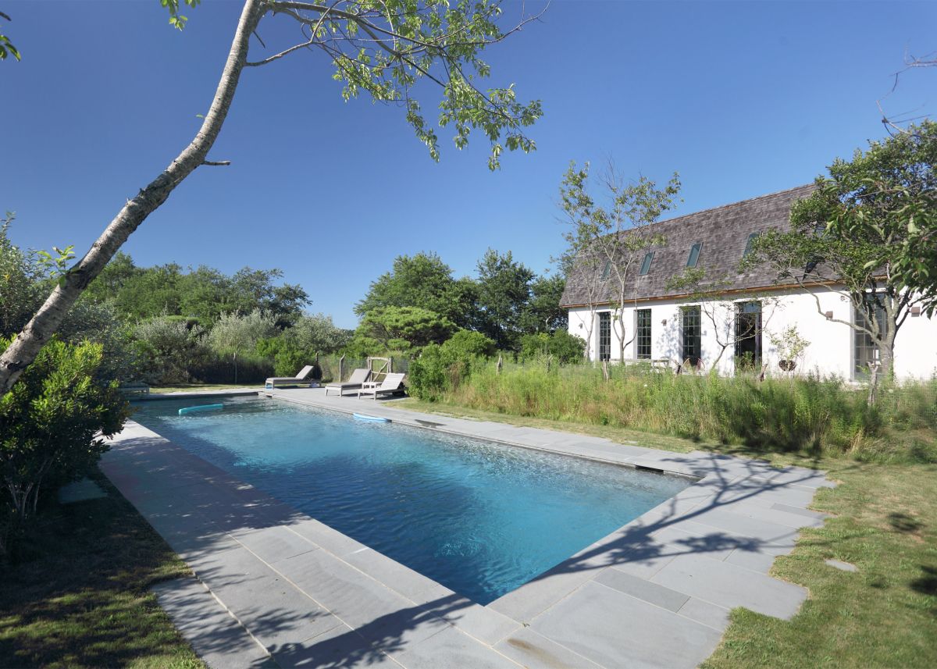
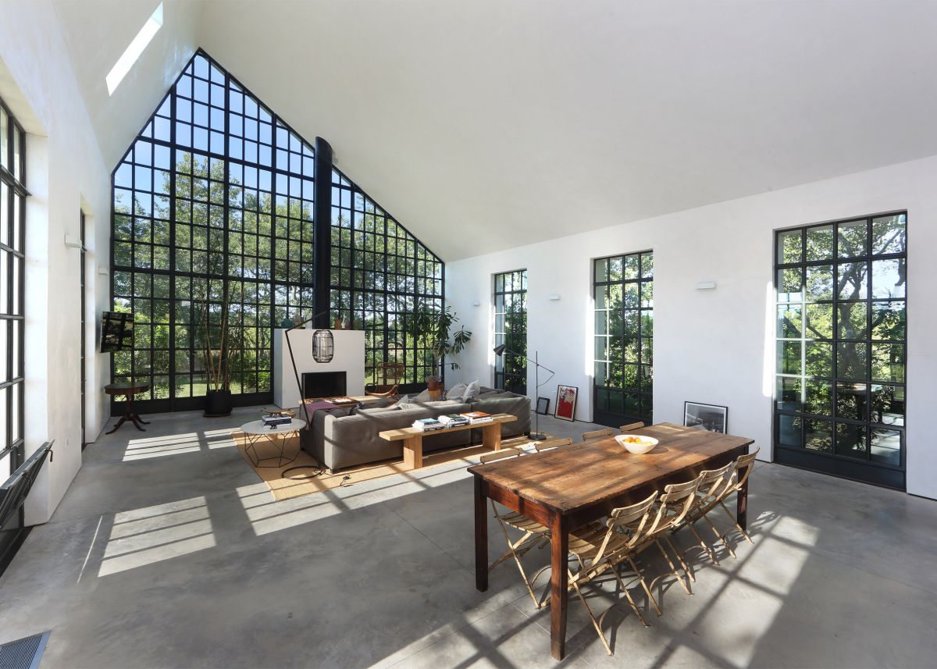
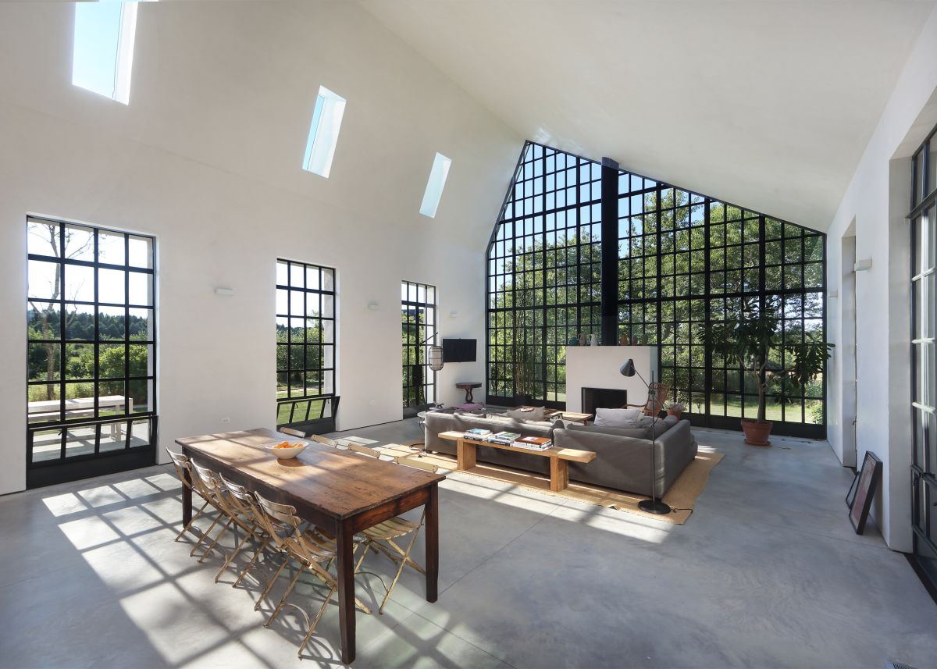
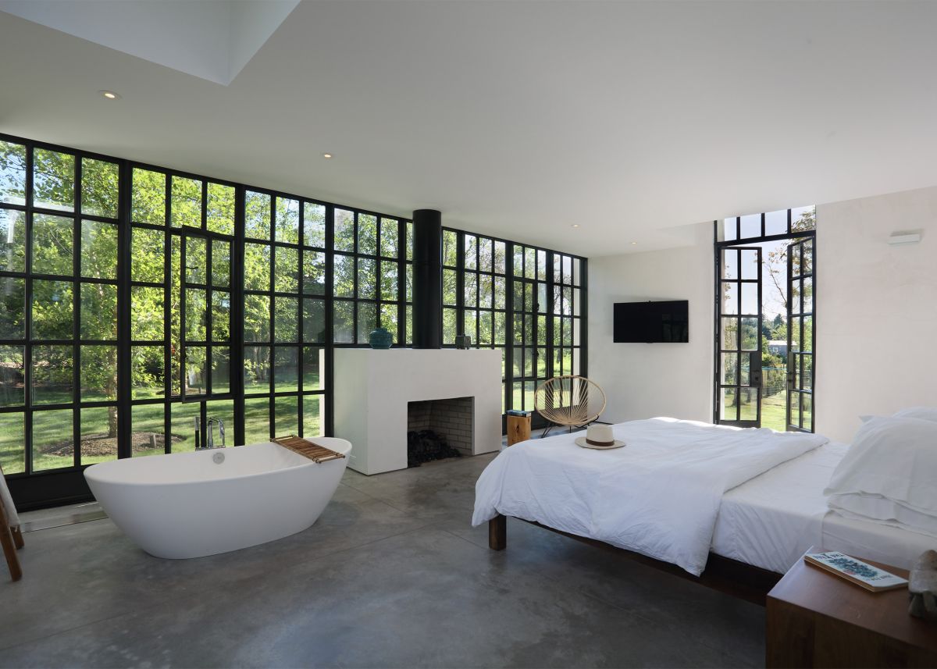
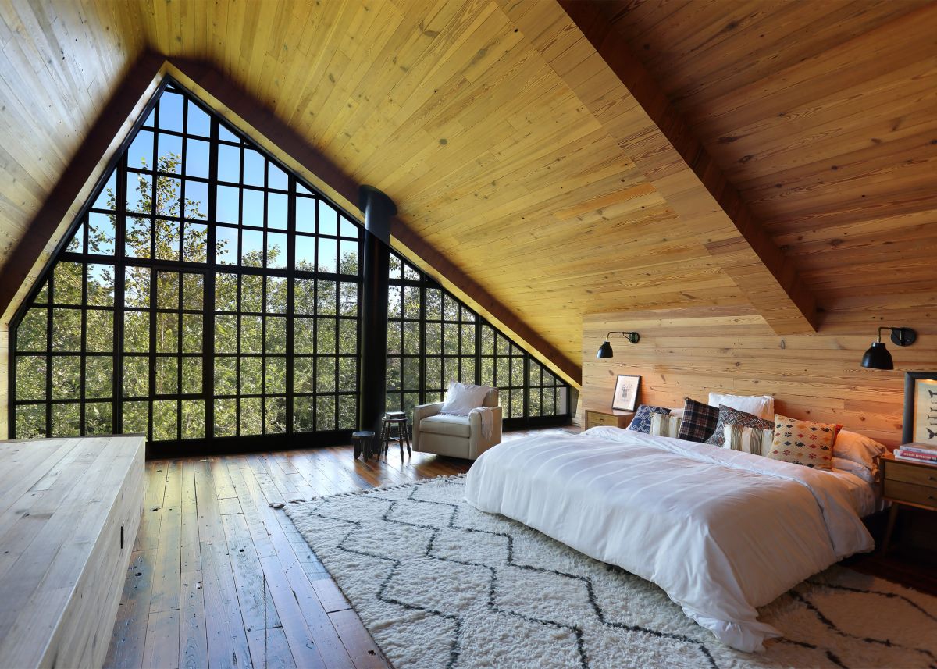
The post Swoon-Worthy Homes in Hamptons That Work With the Natural Landscape appeared first on Home Decorating Trends – Homedit.
