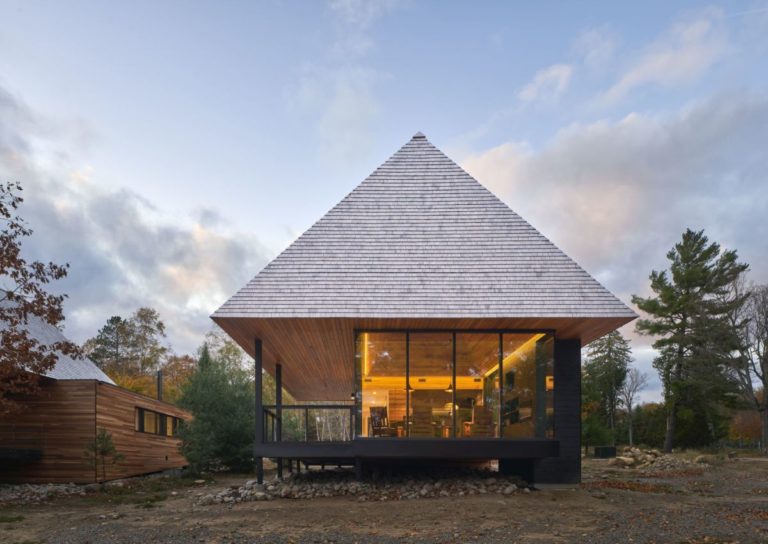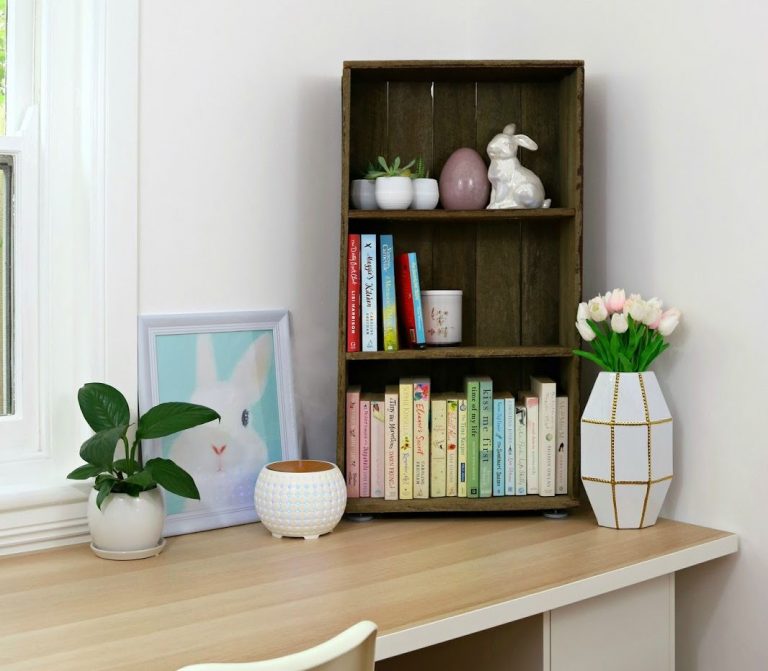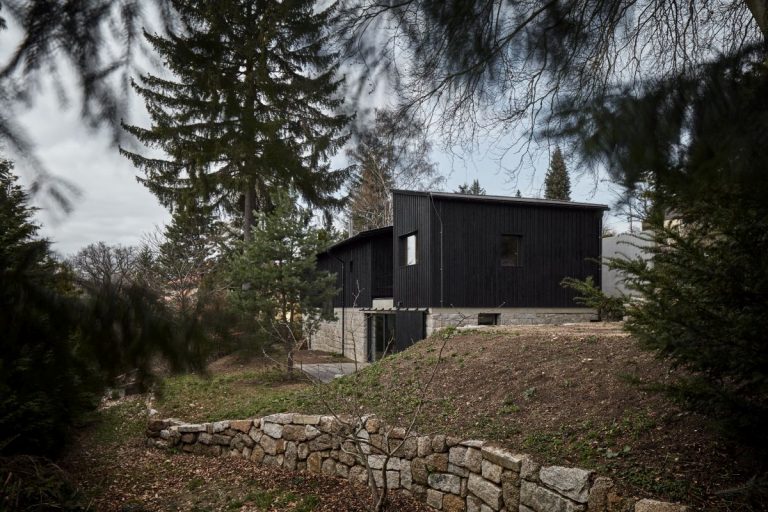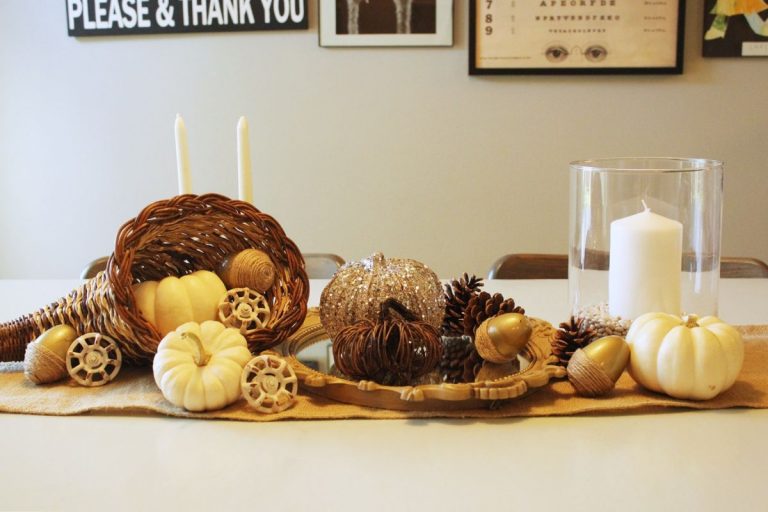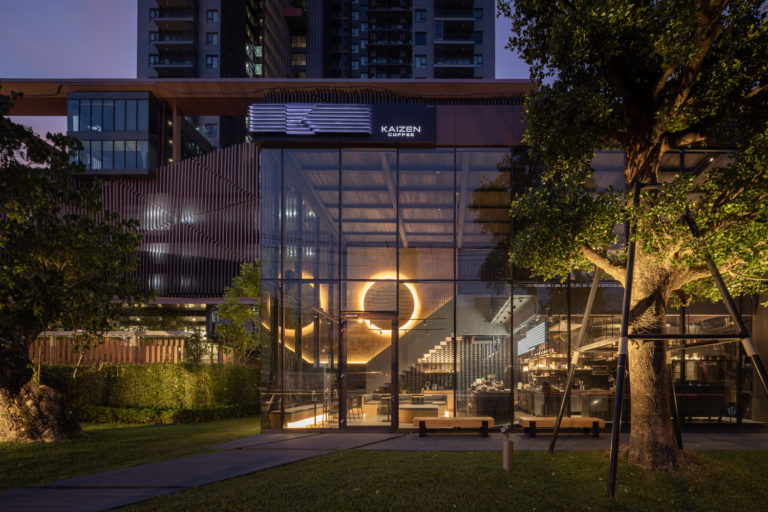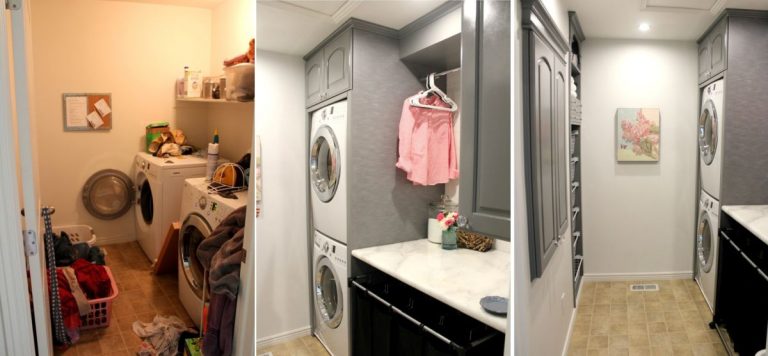Tiny Cabin Retreat Reconnects Its Guests With Nature
This tiny house is a charming little cabin built by Ryan McLaughlin with no prior experience. His goal was to rent the cabin and to provide the guests with the opportunity to reconnect with nature and to disconnect from their daily routines, to try something different for a change. The cabin offers 160 square feet of space in total and is located on a vineyard in Austin, Texas. Unlike the typical tiny houses which are usually just miniature versions of full-size homes, this cabin has its own unique character as well as an outside-the-box design.
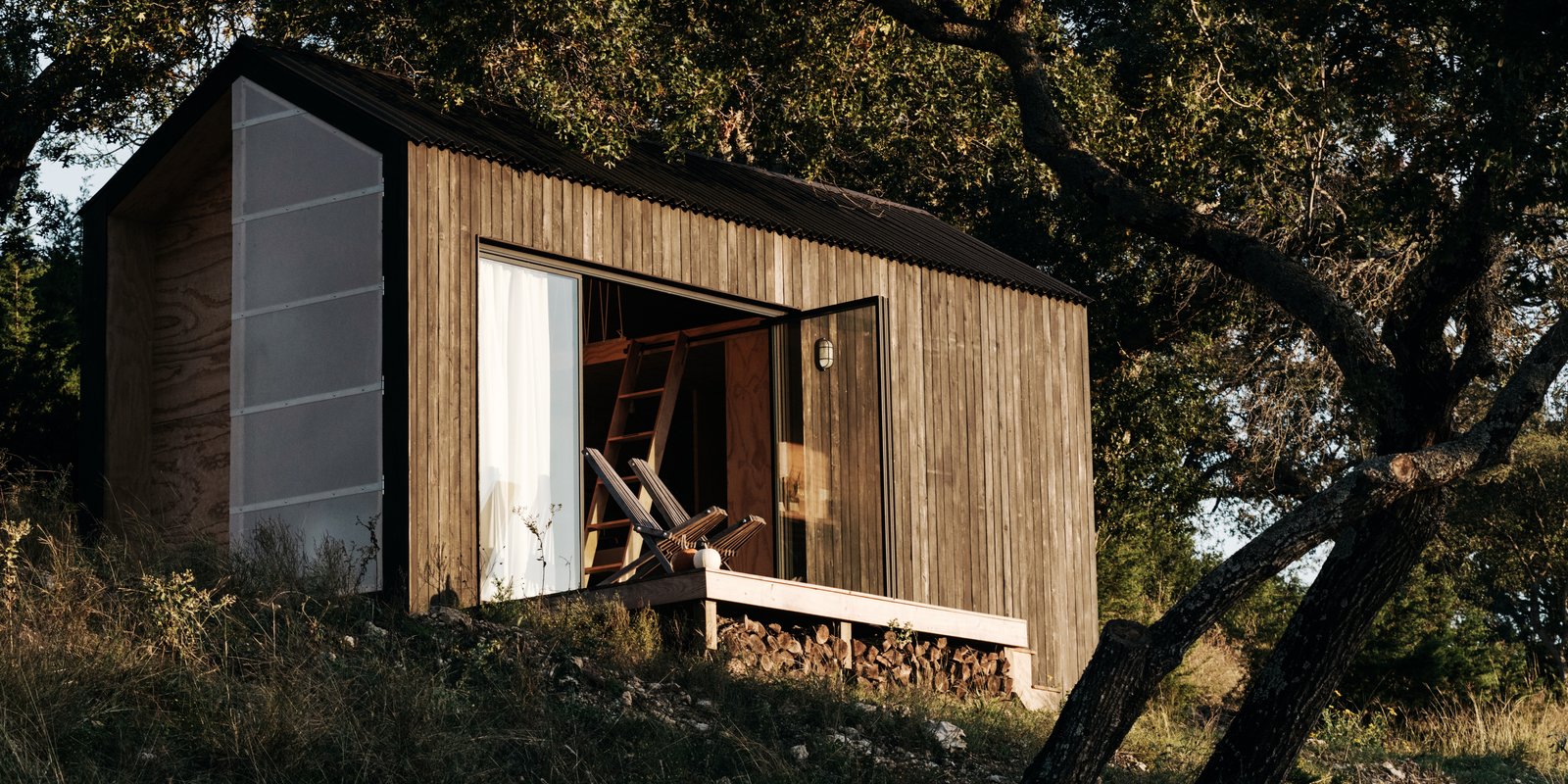
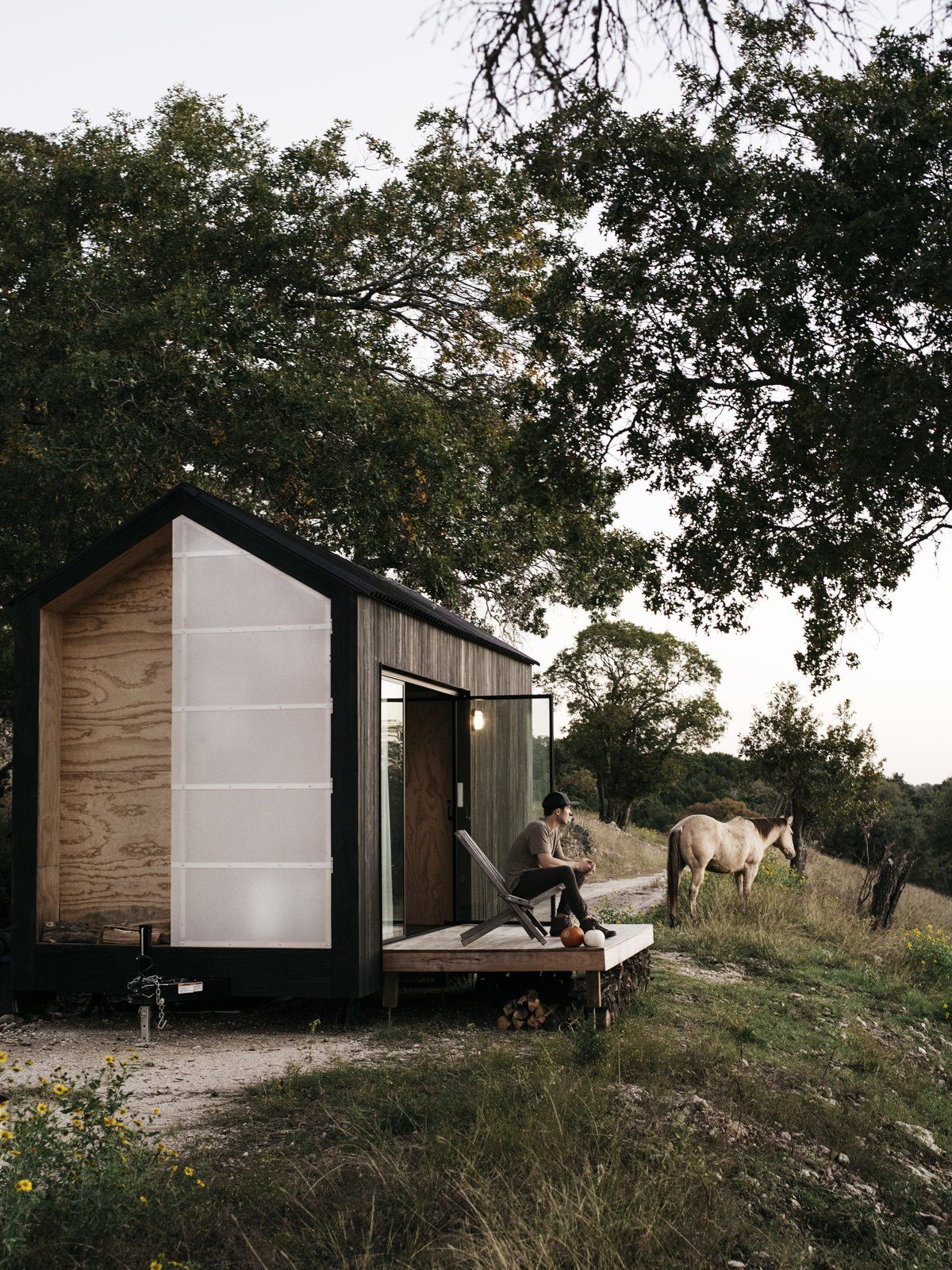
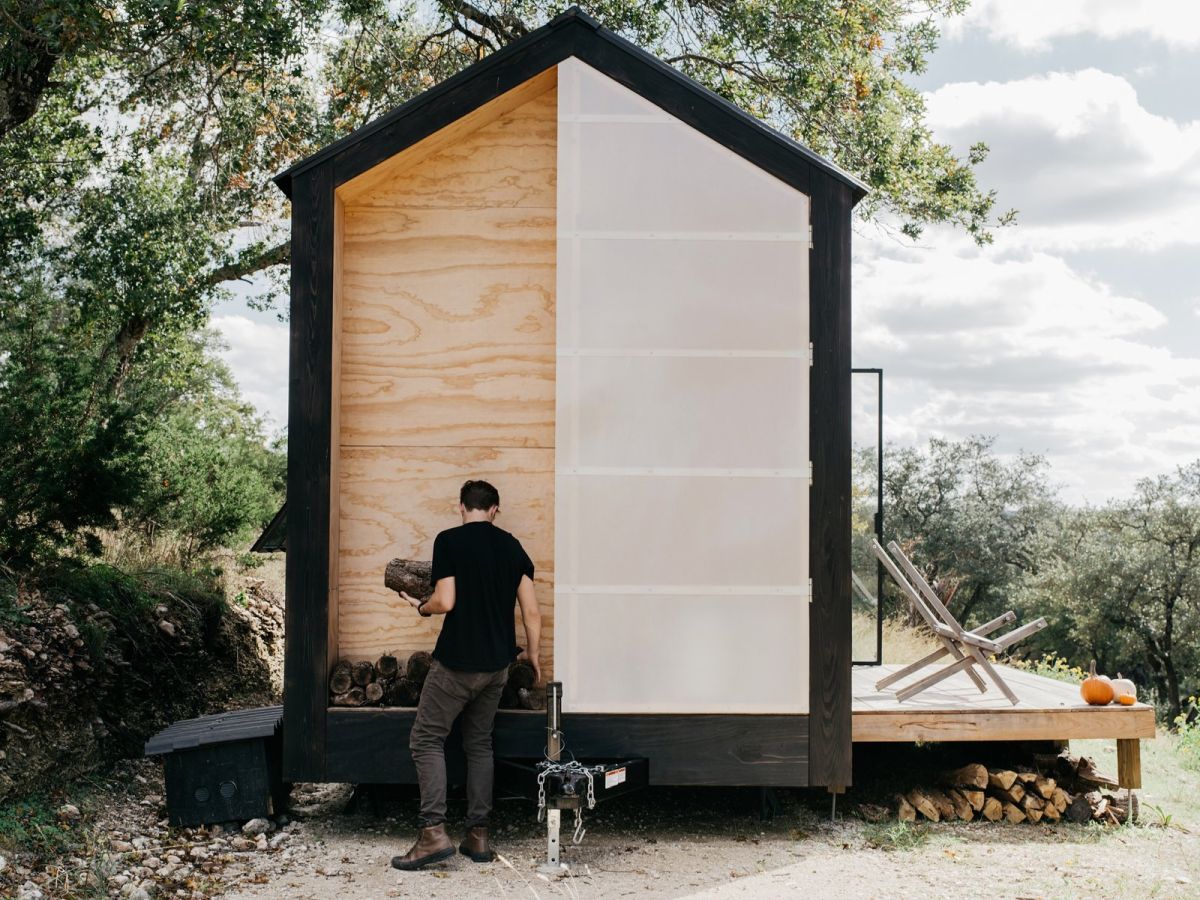
Not everything is as traditional and straight-forward as the wooden facade and pitched roof suggest. A fiberglass door conceals a little nook that contains a solar-powered water heater, a propane tank and a wood storage area. Inside, the cabin includes a small kitchen with a sink, a hot plate and a mini fridge, a cozy little sitting area with a convertible sofa and a tiny desk, a bathroom with a frosted glass wall that lets light pass through without compromising privacy and a loft bedroom with a queen-size bed, accessible via a wooden ladder.
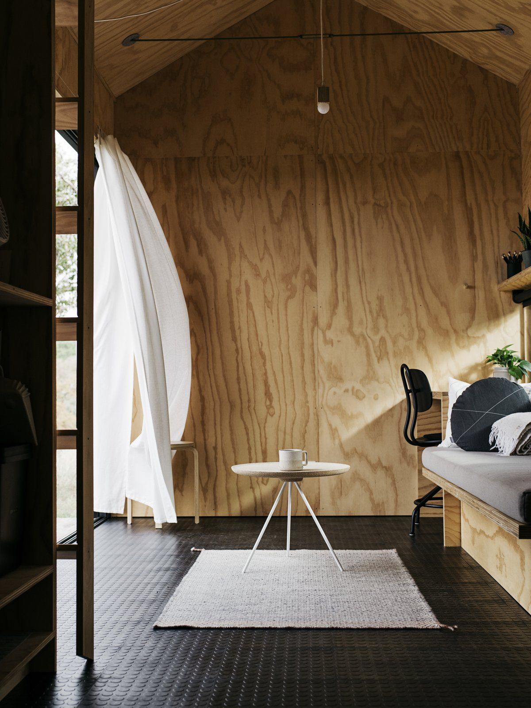
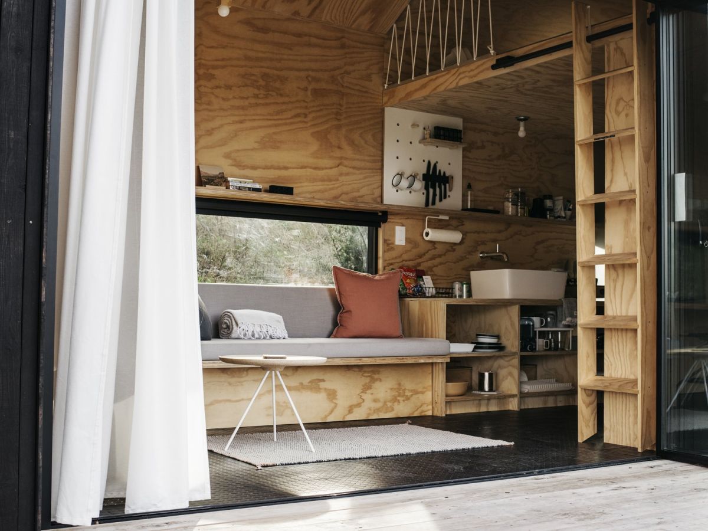
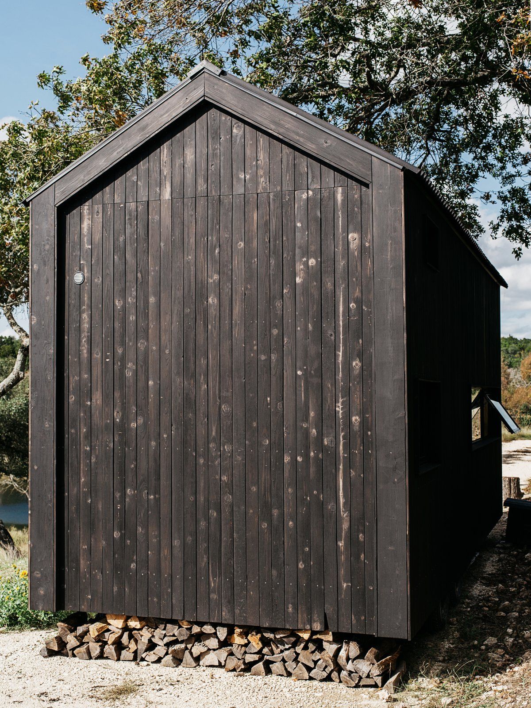
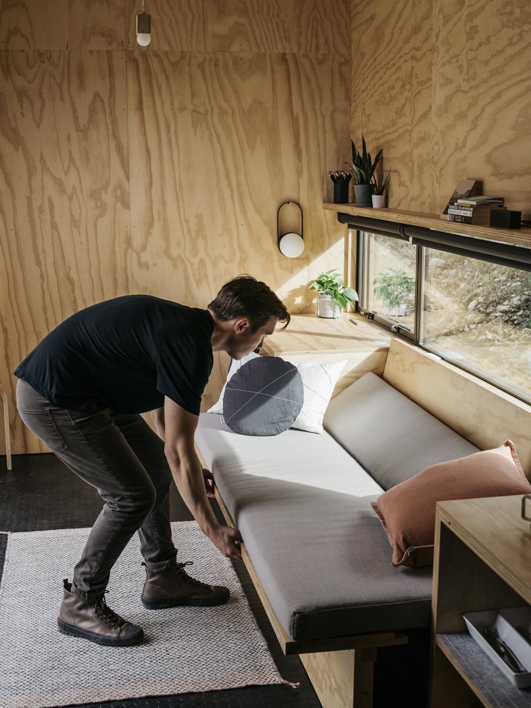
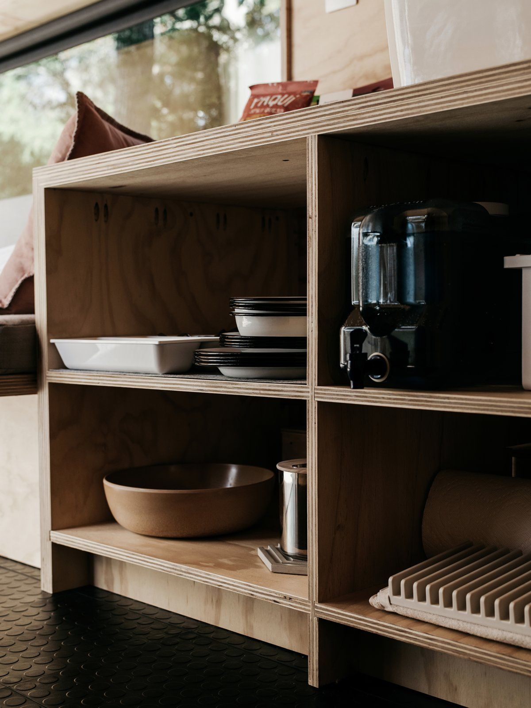
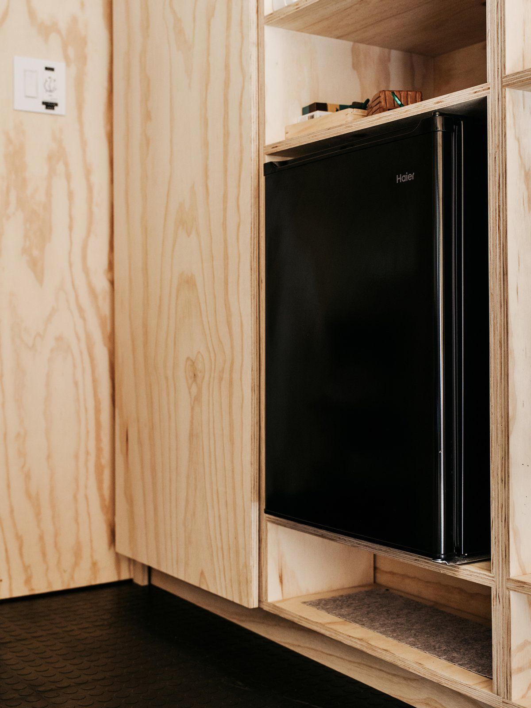
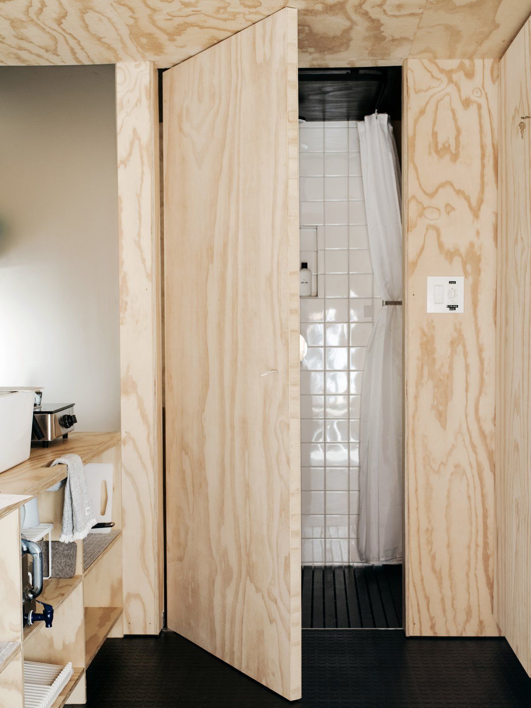
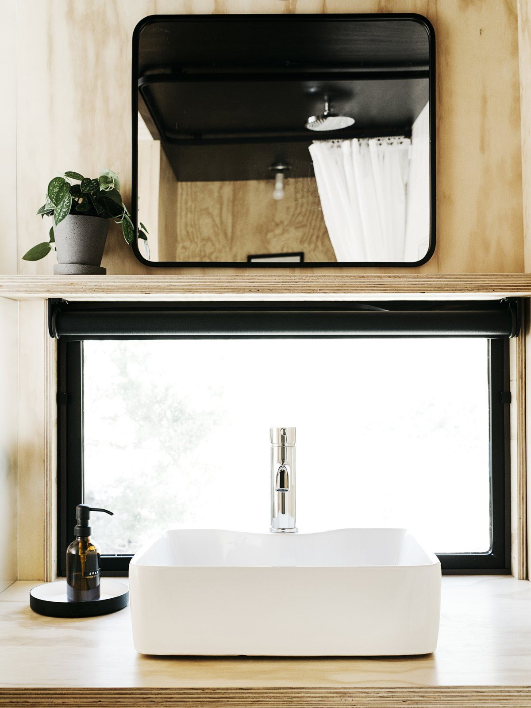
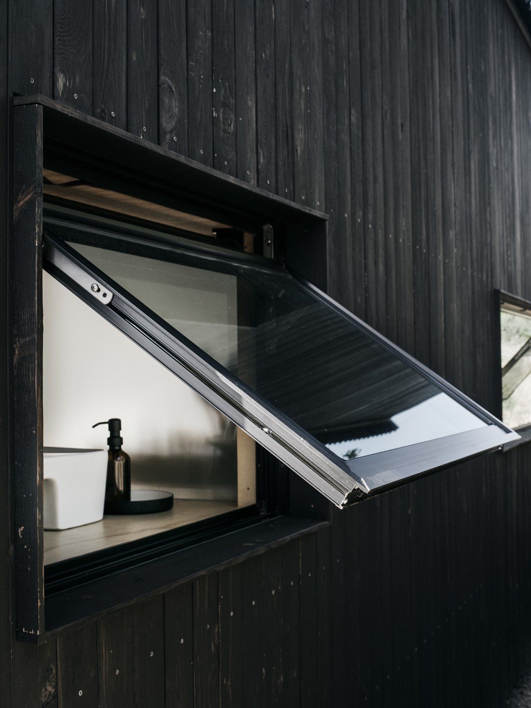
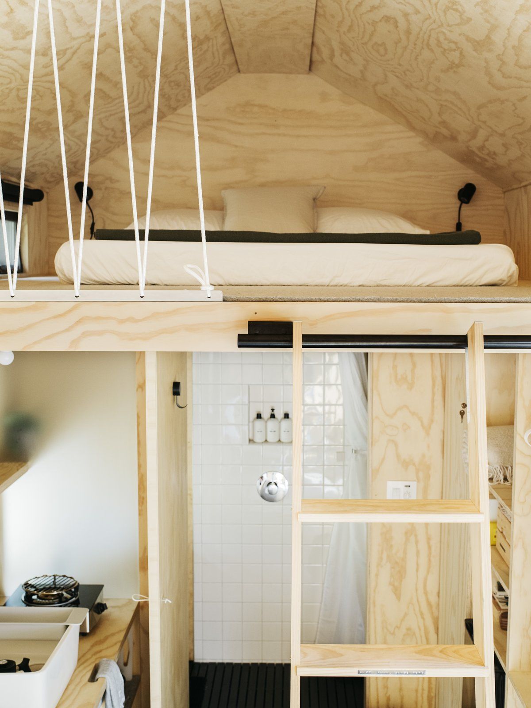
The post Tiny Cabin Retreat Reconnects Its Guests With Nature appeared first on Home Decorating Trends – Homedit.
