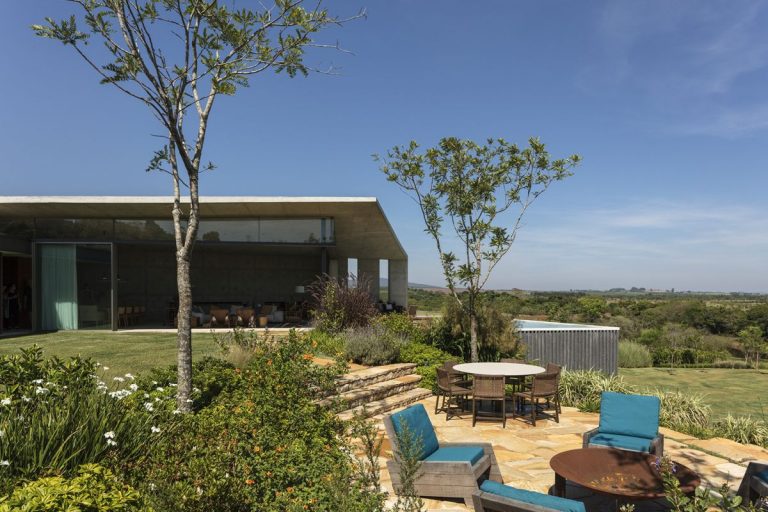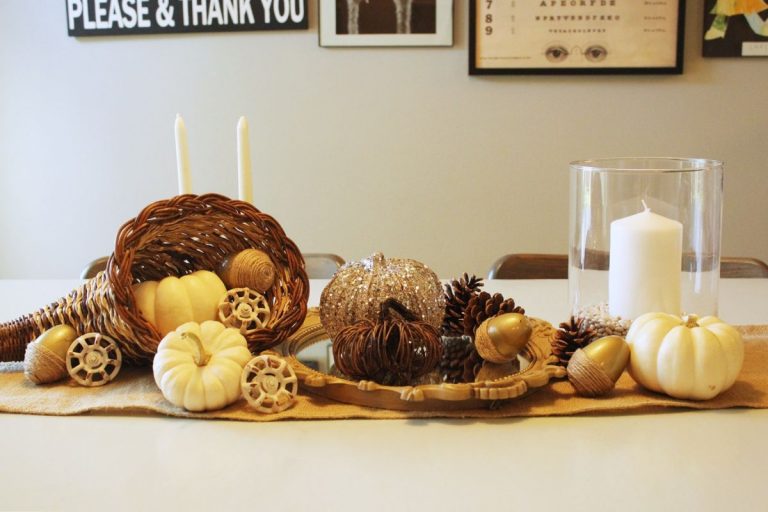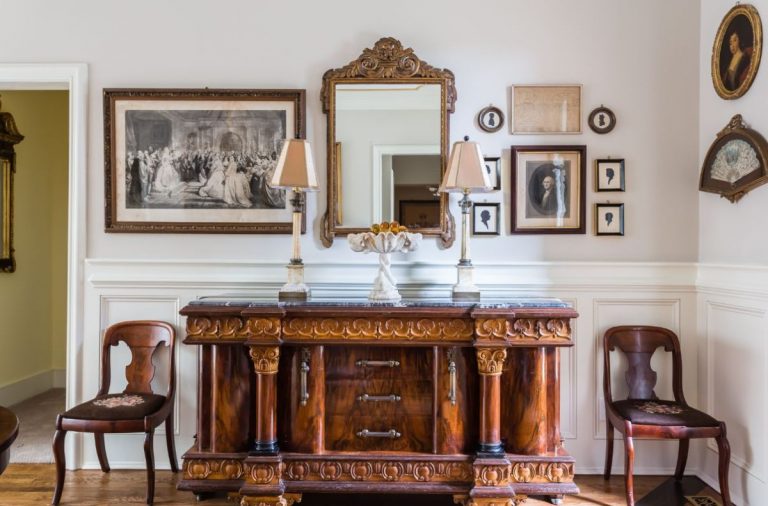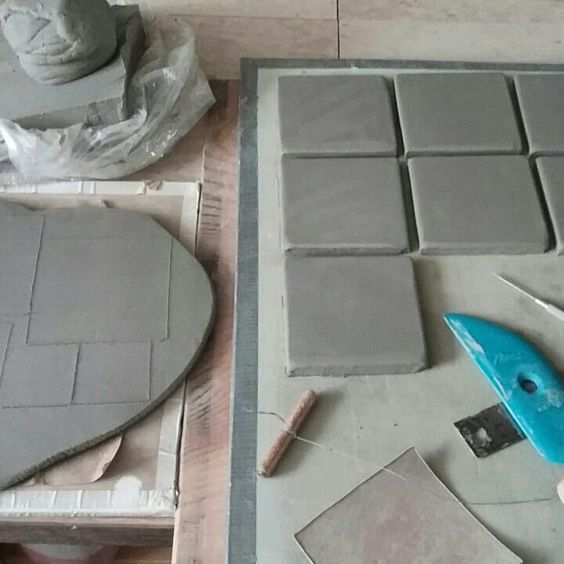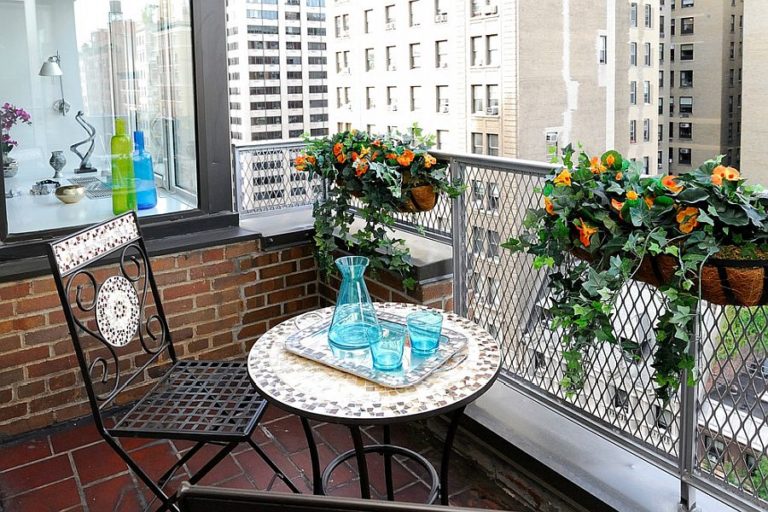10 Modern Homes In London Disguised As Old Structures
Every city has hidden gems, beautiful architectural treasures that become more and more amazing the more you get to know about them. London has quite a few of these and many are private homes. Today we’re showing our top ten favorite modern homes in London. Keep an eye out for more of these lovely surprised next time you visit this place or in your own city. Beauty is all around us.
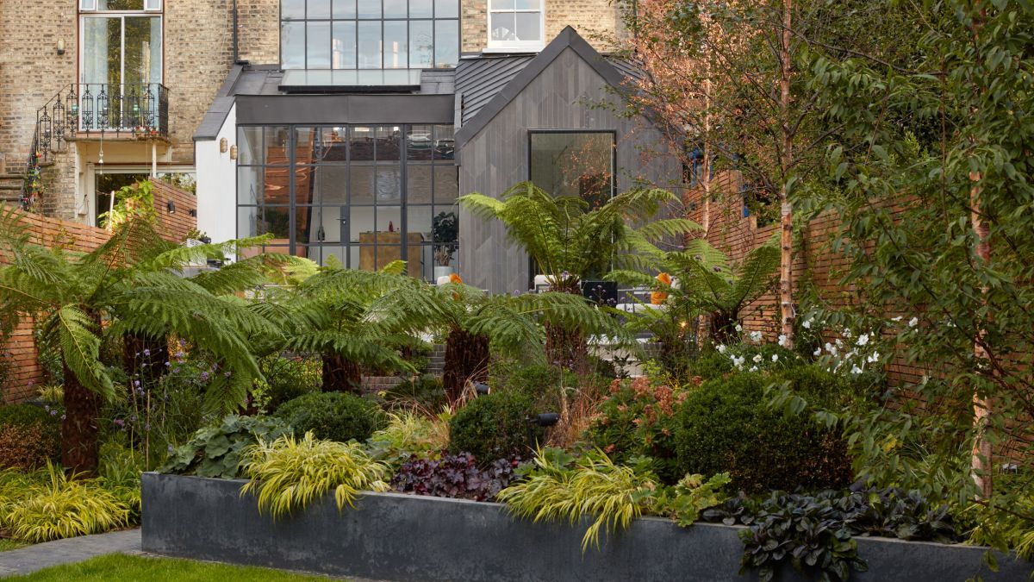
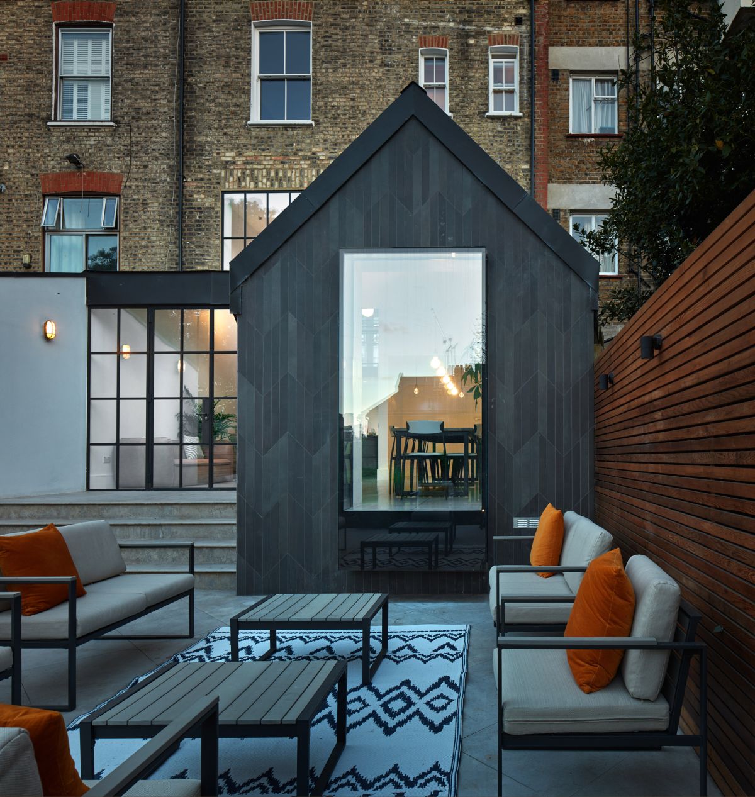
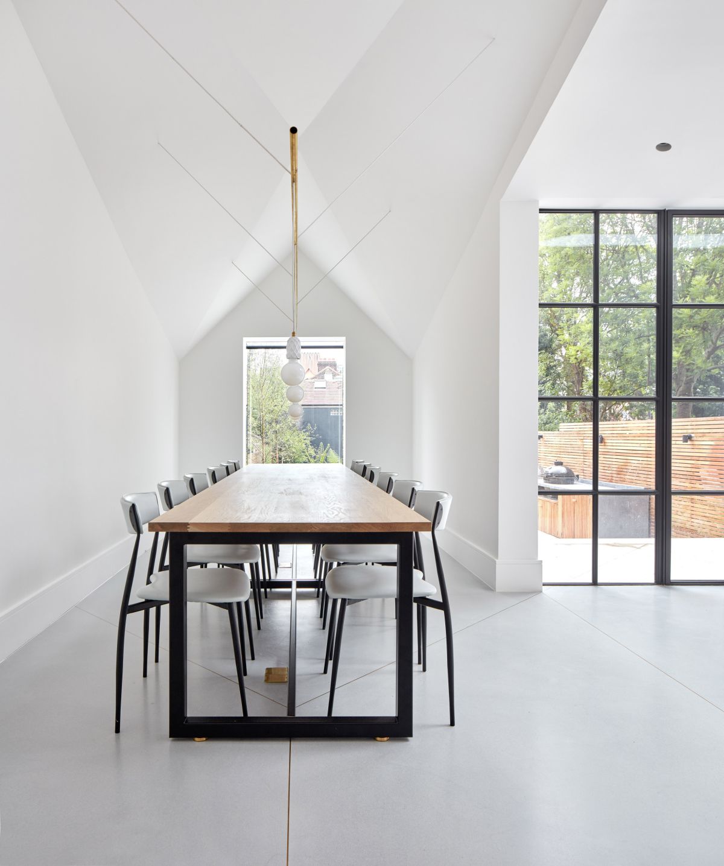
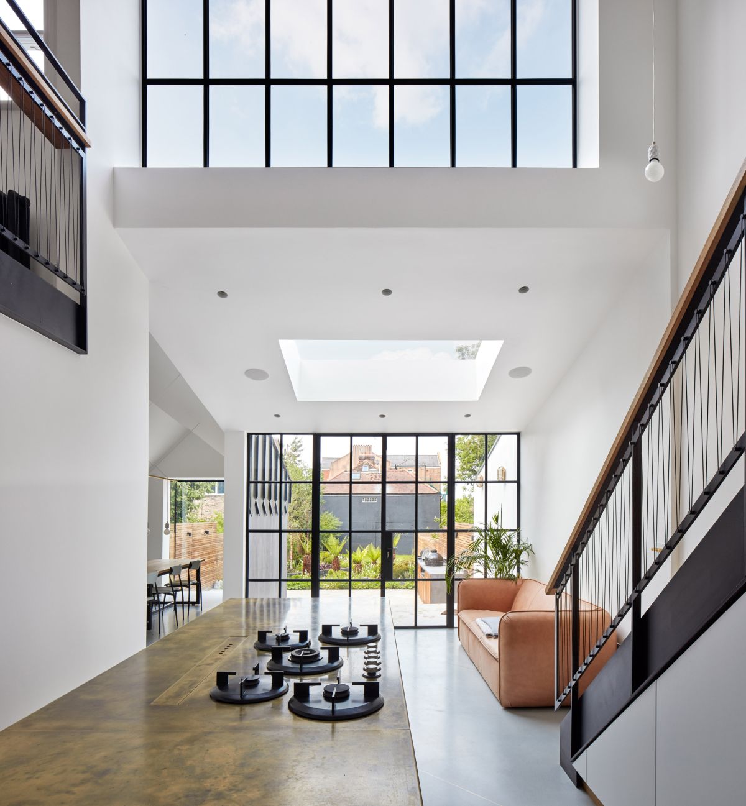
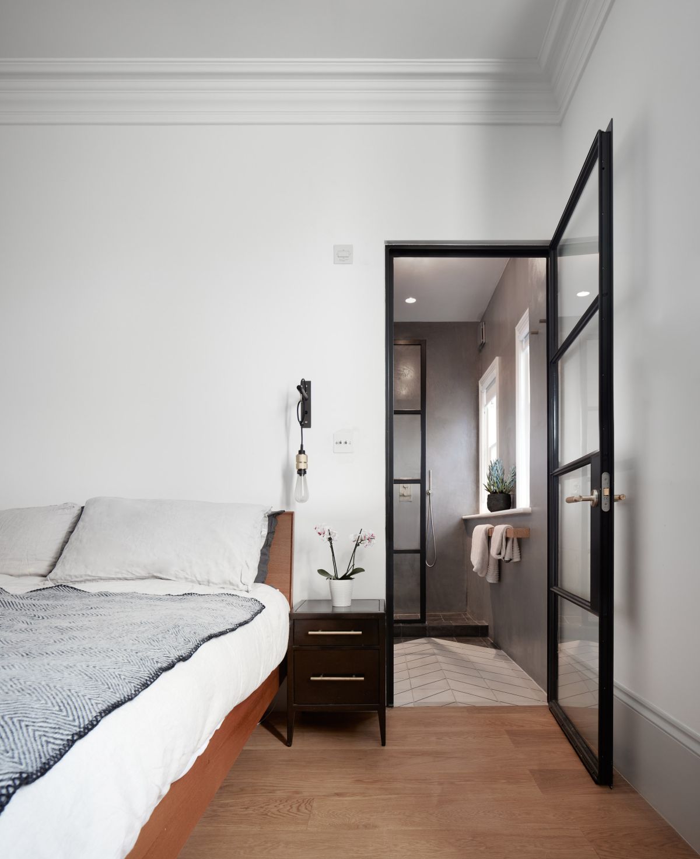
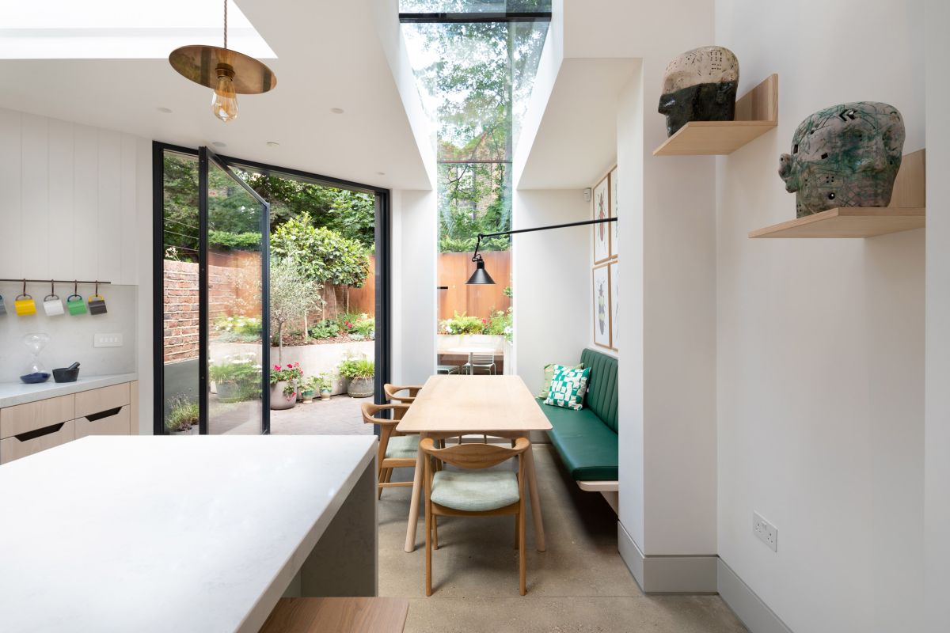
Tucked on a cozy site in the Northern part of London, this townhouse has a long and rich history and only recently got a new extension. It was the very first project completed by studio Merrett Houmøller Architects. They did an amazing job at giving the new extension its own identity without ruining the original character of the existing house. The addition helps to open up the house to the outdoors and to embrace the connection with the garden.

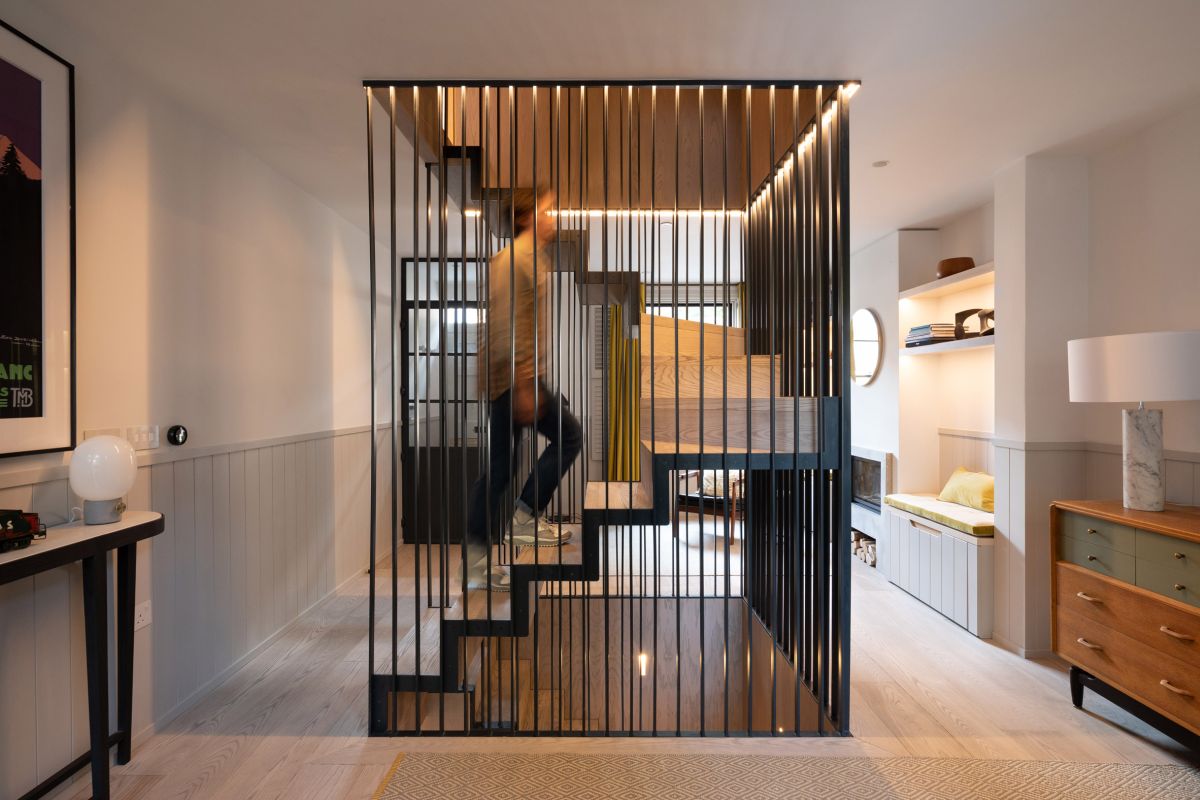
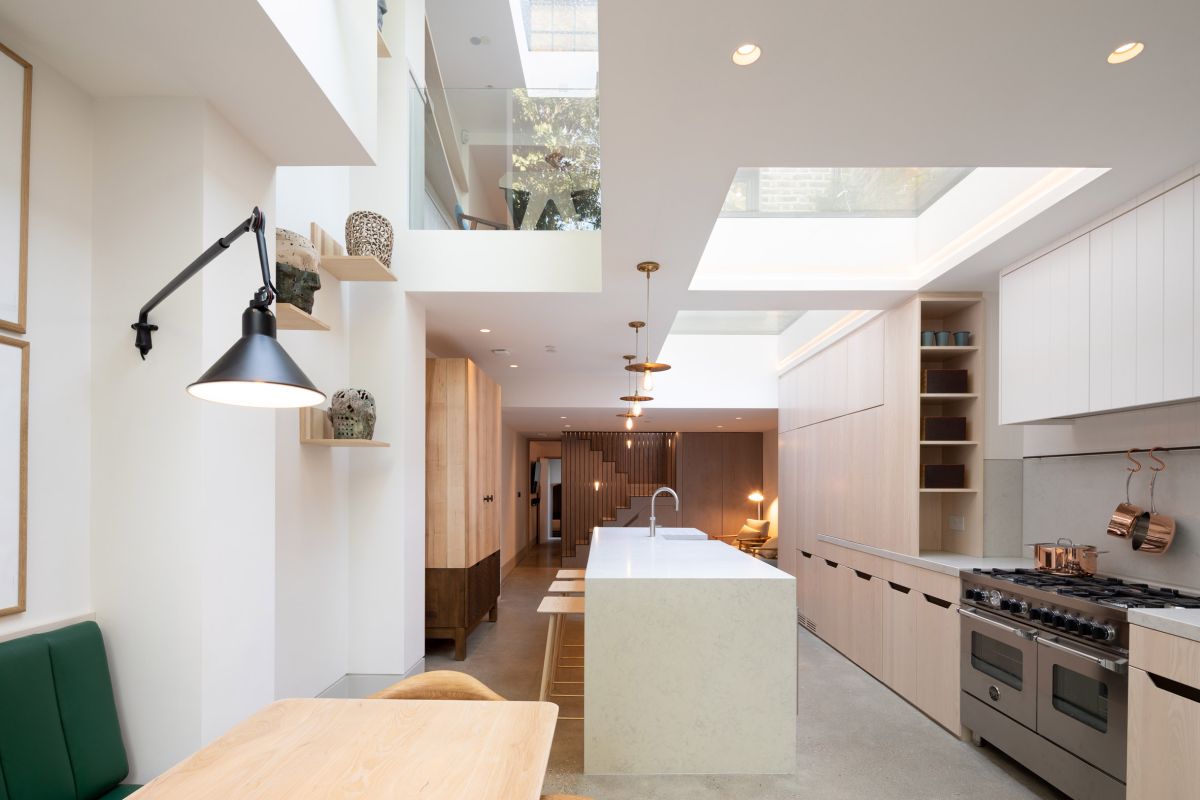
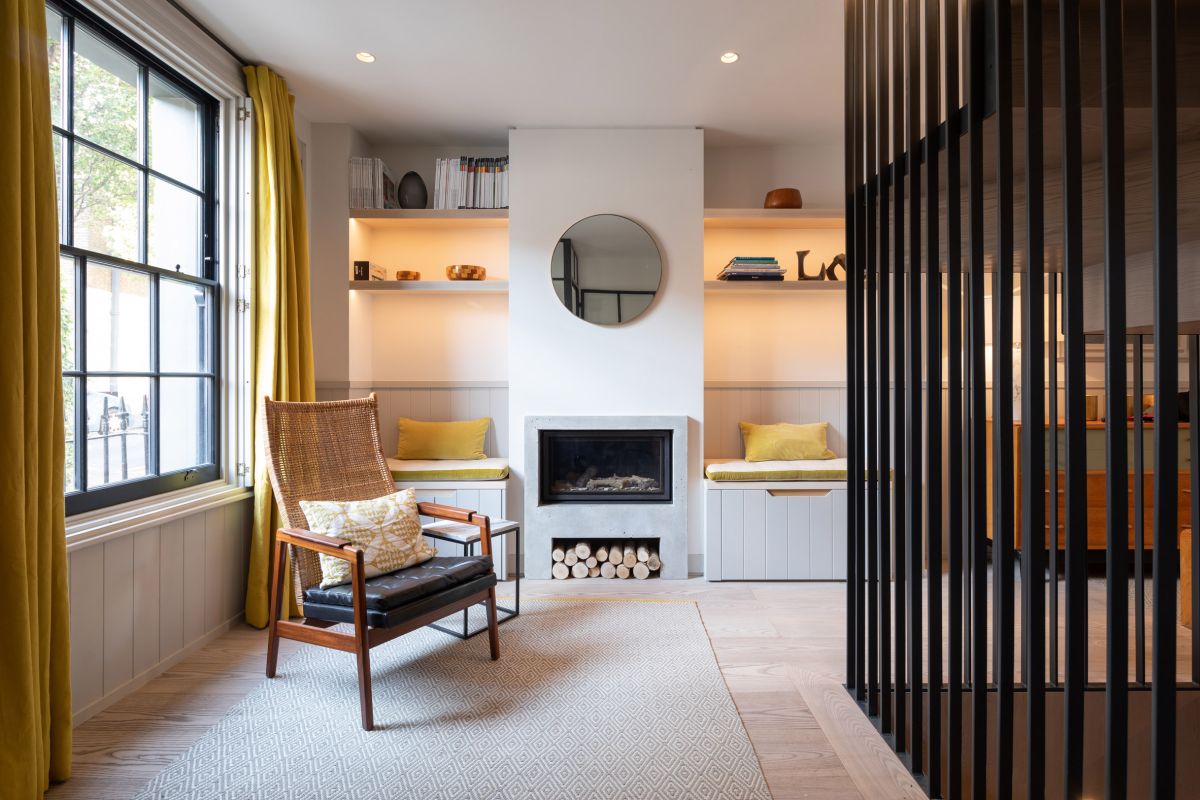
You can also find another gorgeous old house with a newly-added modern extension in King’s Cross, London. It’s a Victorian home with a beautifully preserved exterior and this minimalist little addition sticking out at the back. The extension was added by studio Fraher Architects and is clad in perforated black metal and glass. It contrasts strongly with the original house and that’s part of its charm.
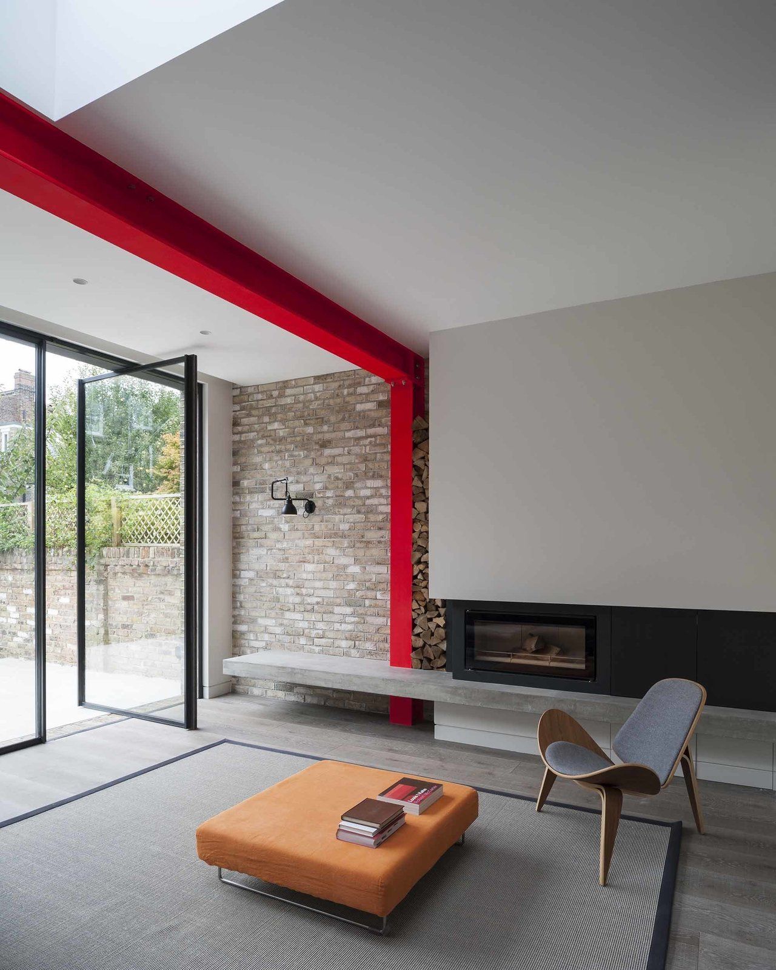
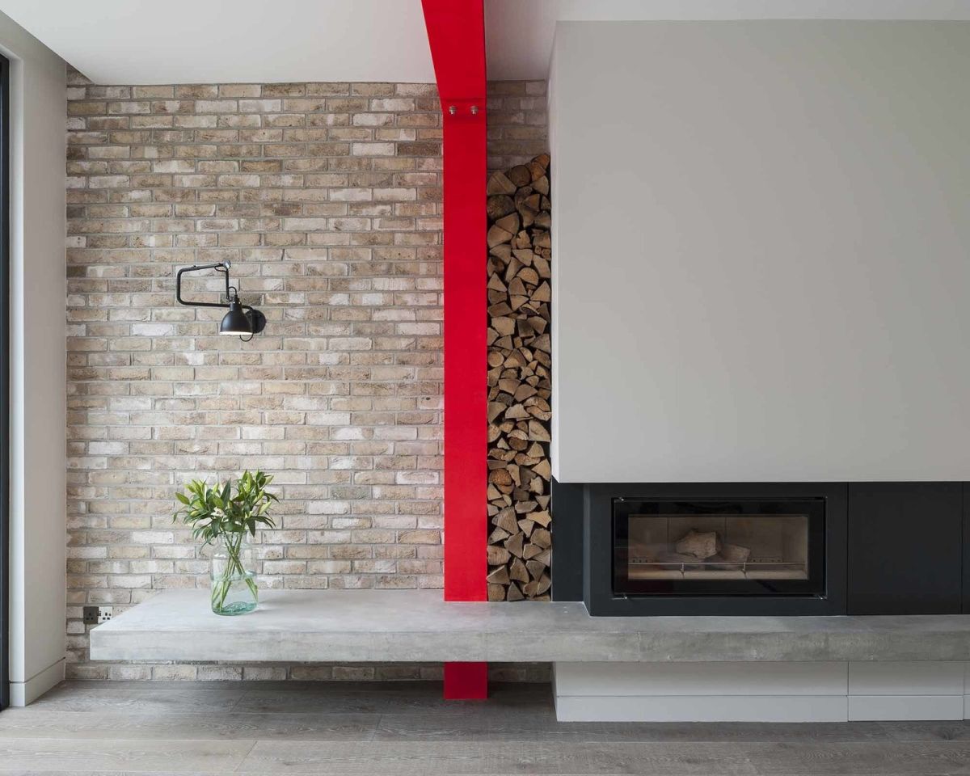
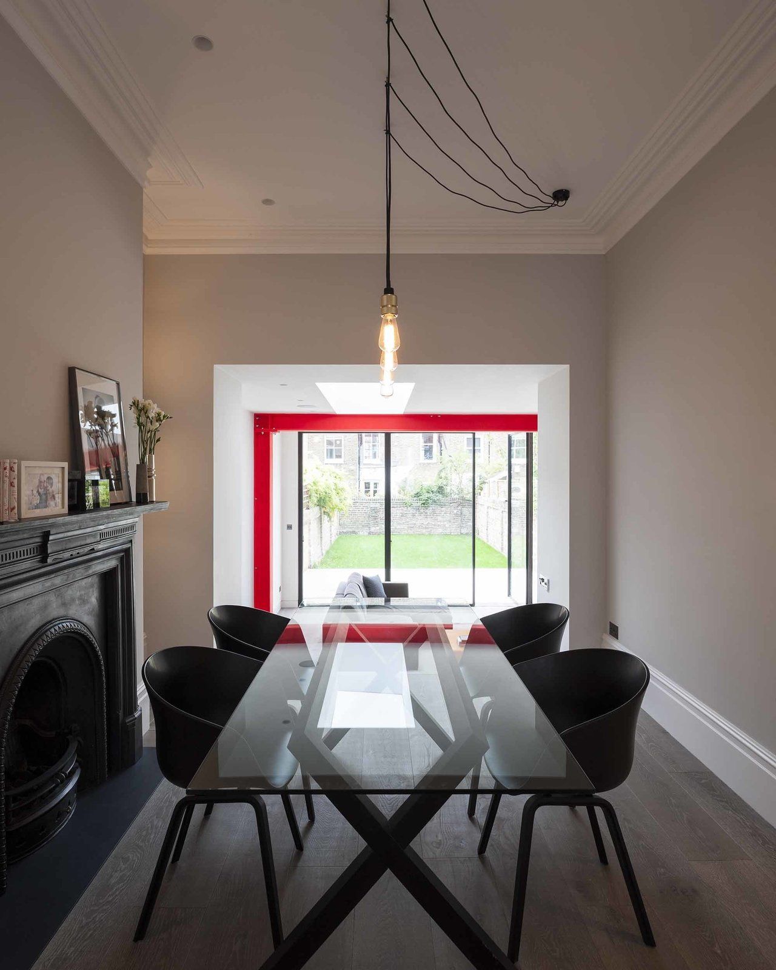
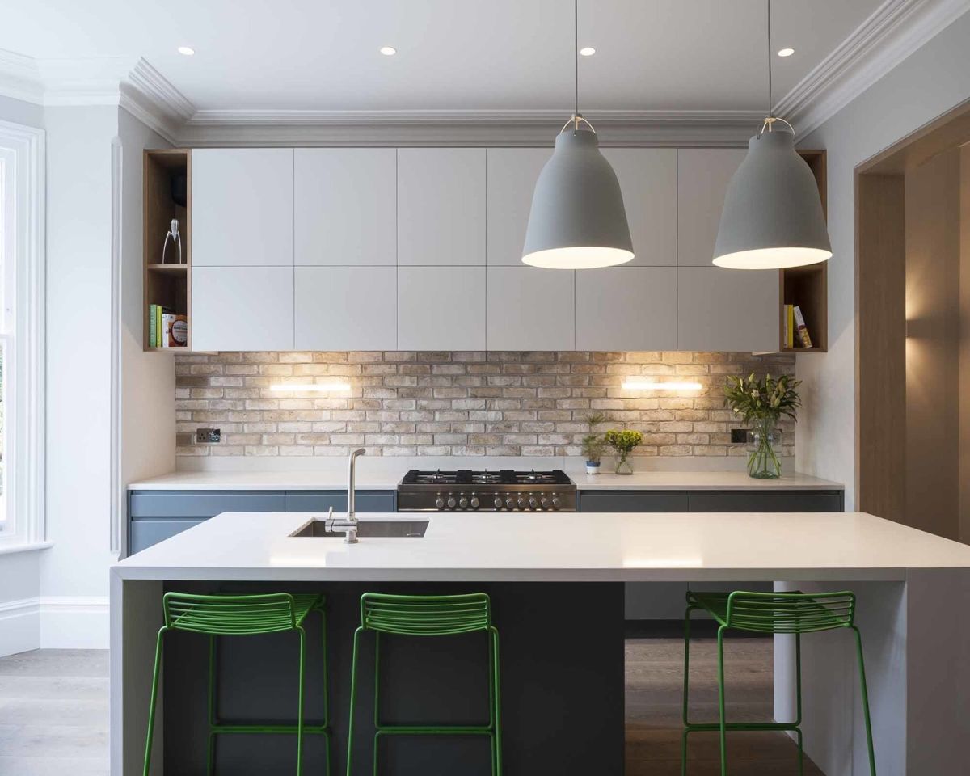
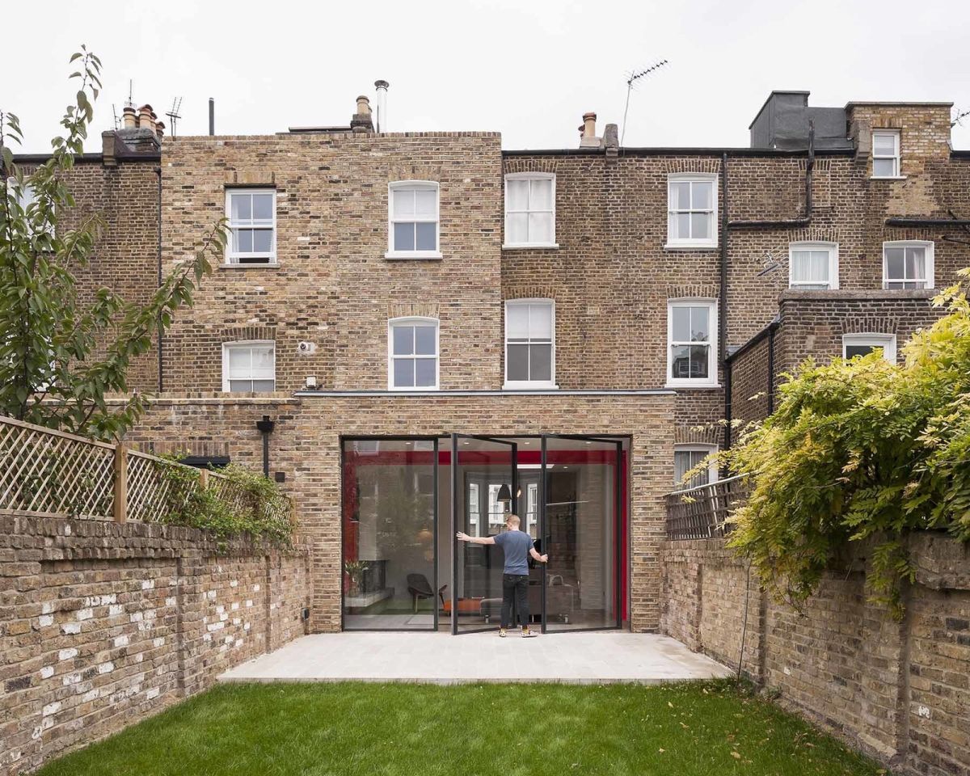
It seems a lot of historic houses in London are hiding modern new extensions, including this beautiful townhouse. Its rear section reveals a glazed section with large pivot doors which create a strong connection between the indoor and the outdoor. This section contrasts with the old brick exterior featured by the rest of the building and doesn’t even pretend to want to blend in. This straightforward expansion was a project completed by Tigg Coll Architects.
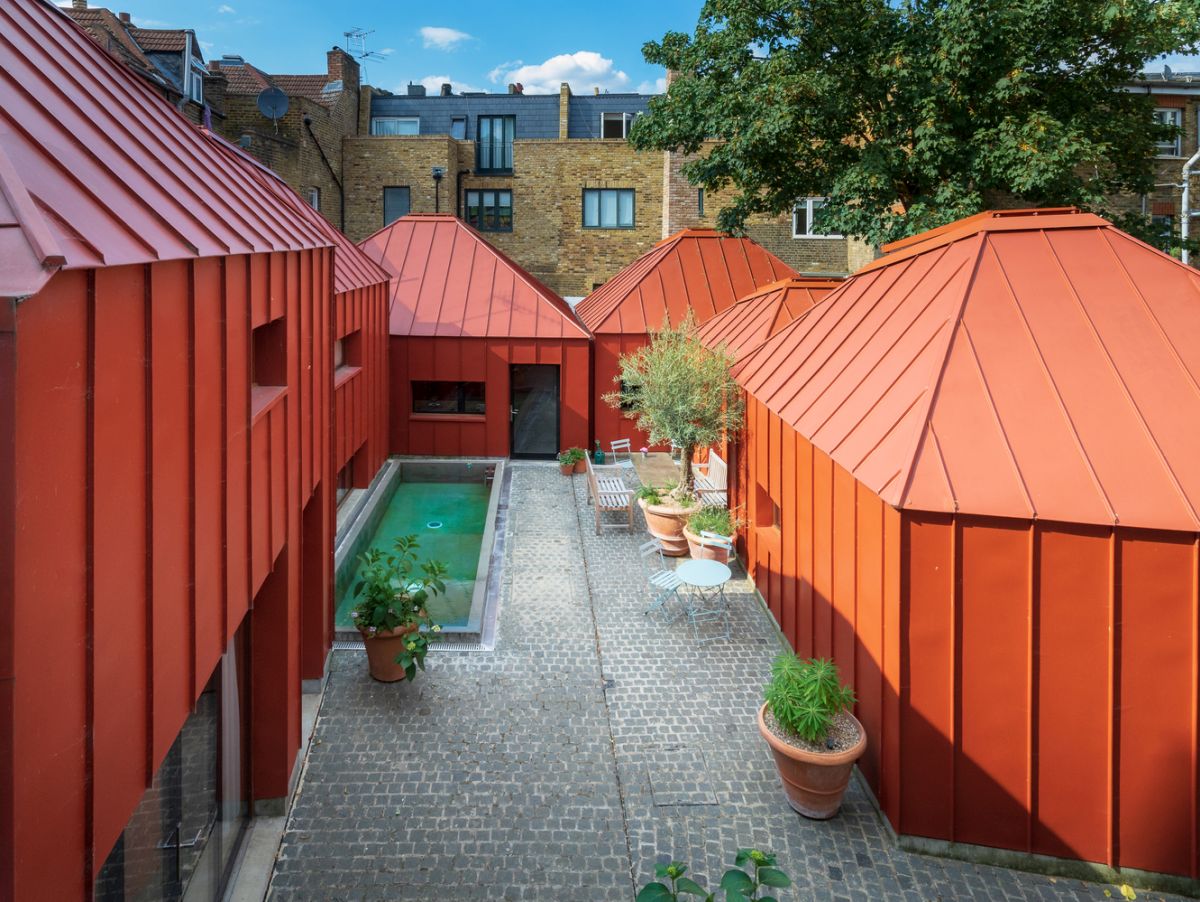
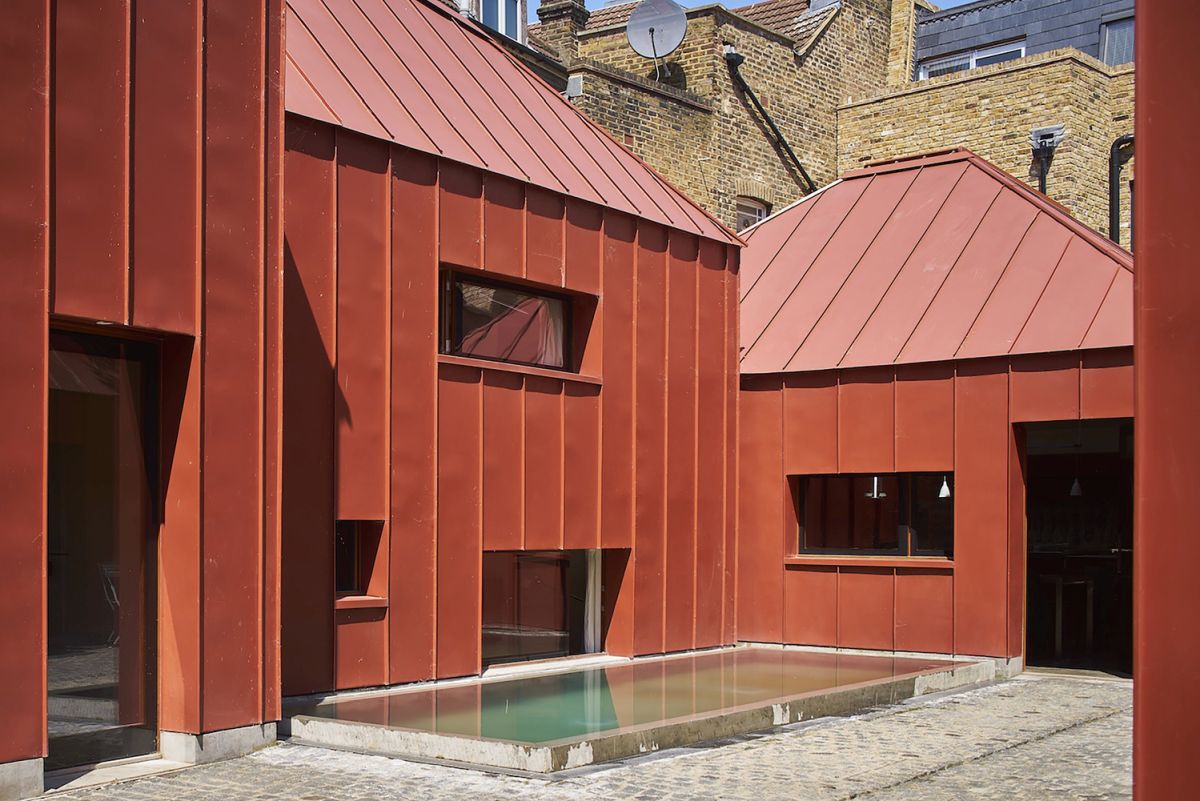
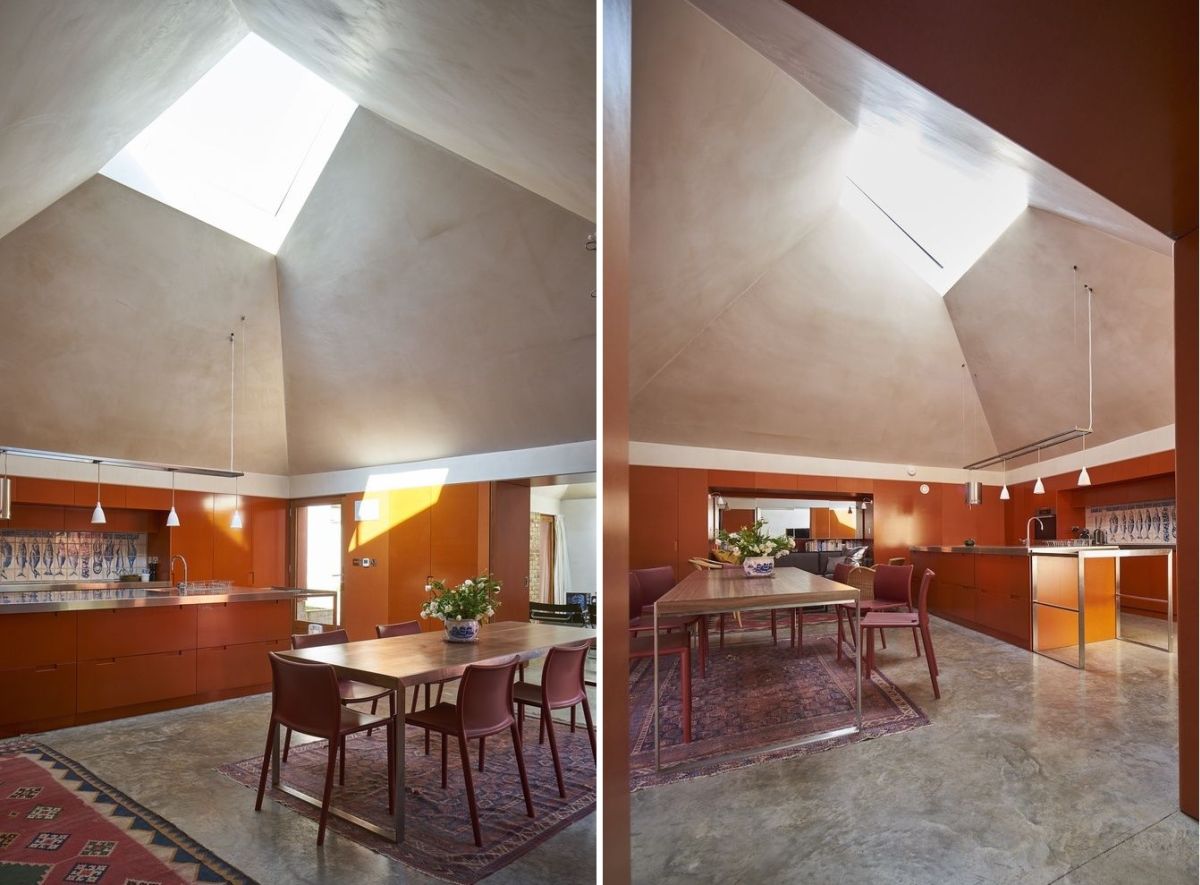
It’s quite difficult to even spot this house from the street, given that the site has neighboring structures on all sides. The unusual circumstances didn’t discourage the architects but rather inspired them to try something new and unique. They developed the house as a series of distinct pavilions, breaking it down into sections as a response to the irregular shape of the site and its location. The project was developed by Henning Stummel Architects.
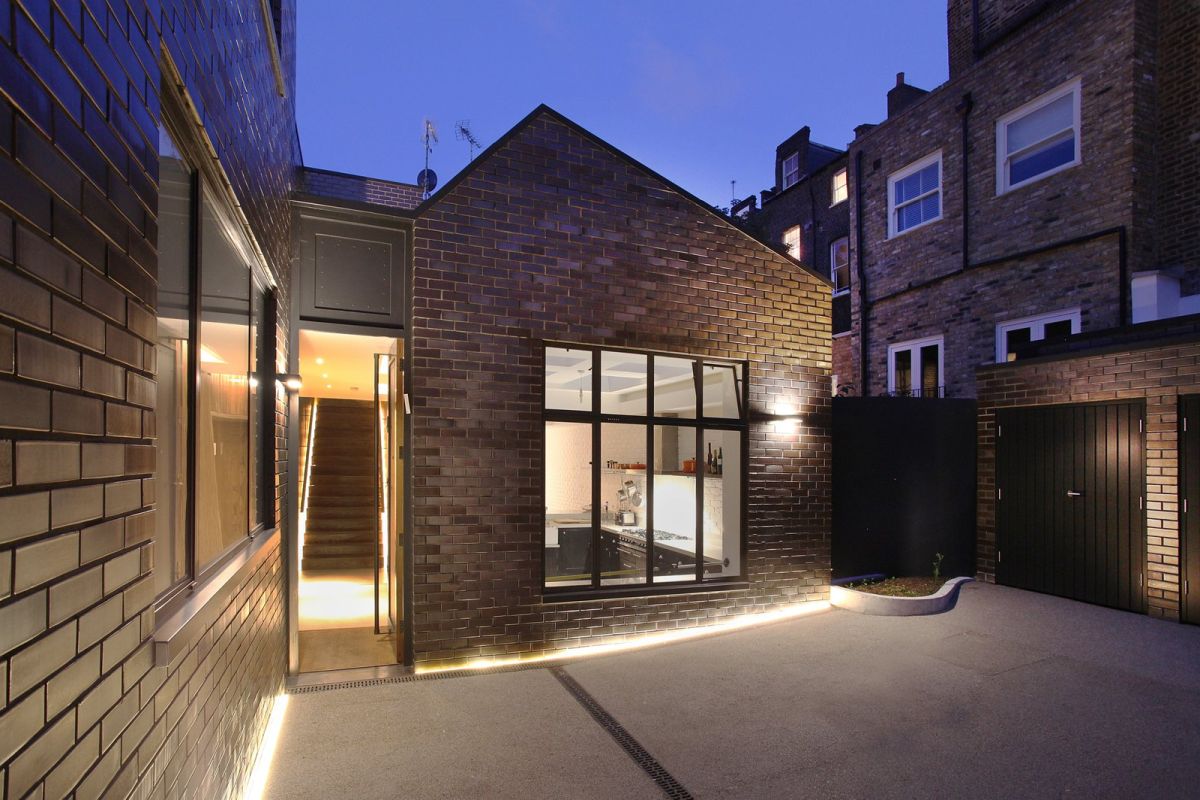
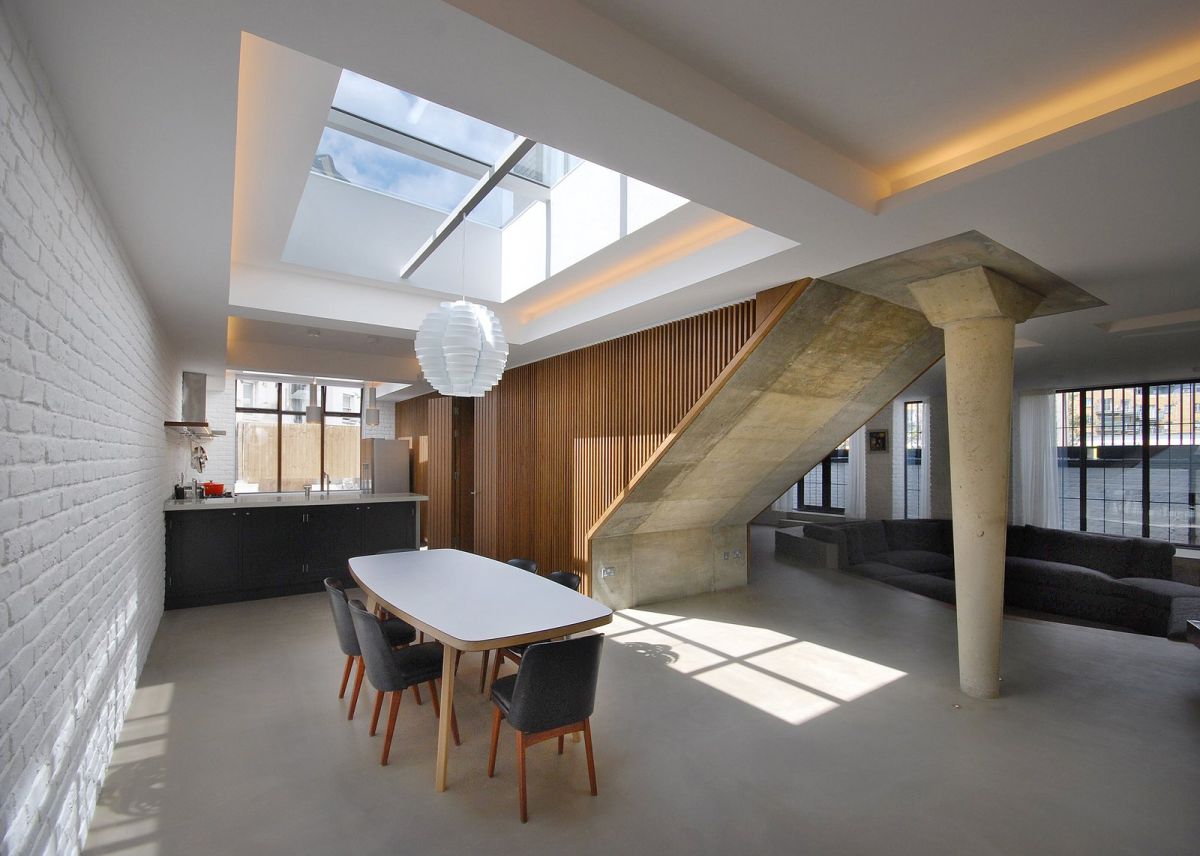
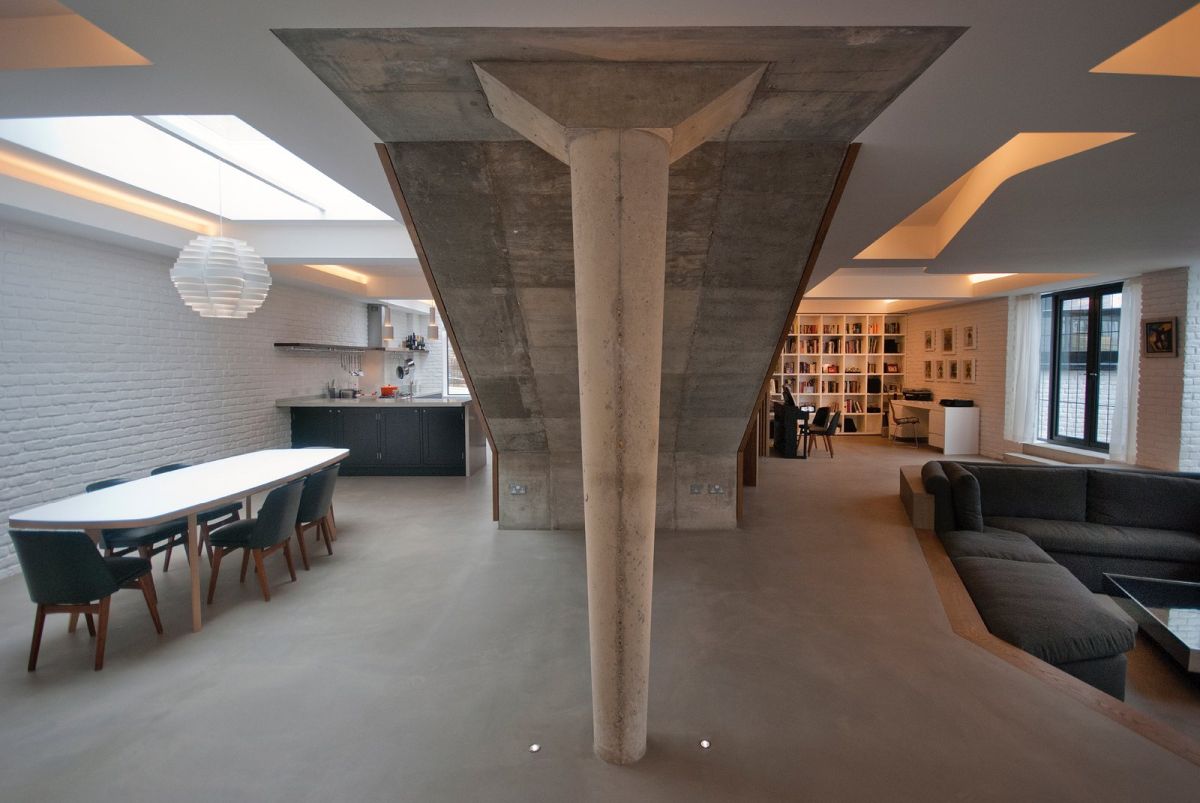
If this doesn’t quite look like a regular home that’s because it’s not. Surrounded by Victorian homes and a railway line, this residence in Primrose Hill, London originally used to be an industrial building. The 60-year old structure was converted into a contemporary residence comprised of a three-bedroom house and 2 one-bedroom apartments. The transformation was done by studio Patalab Architecture.
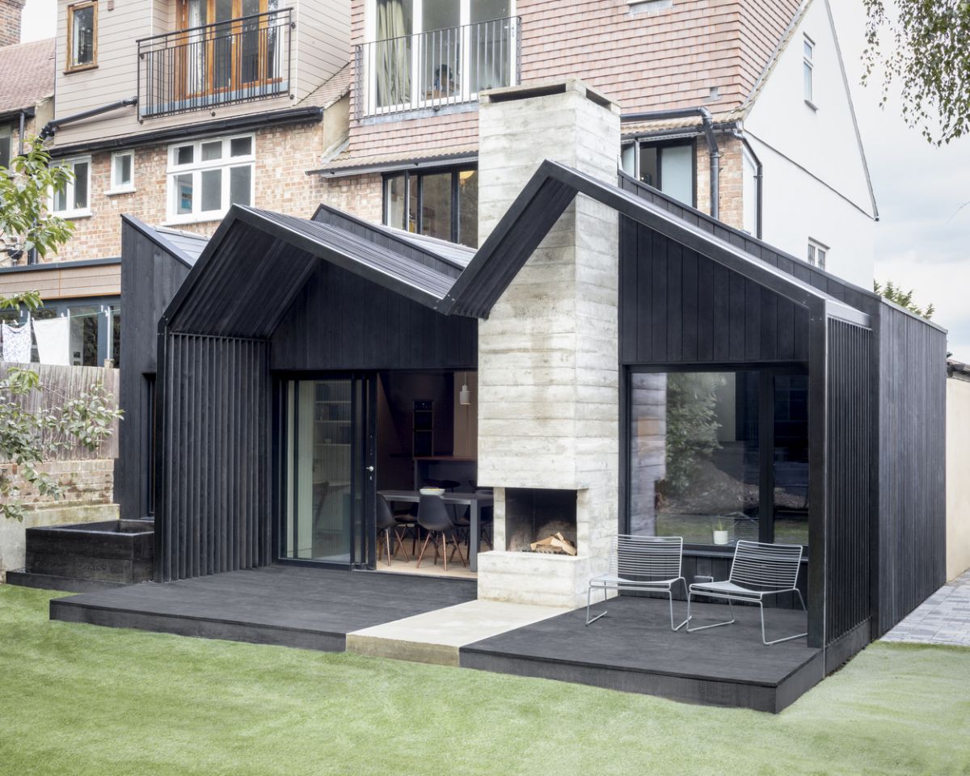
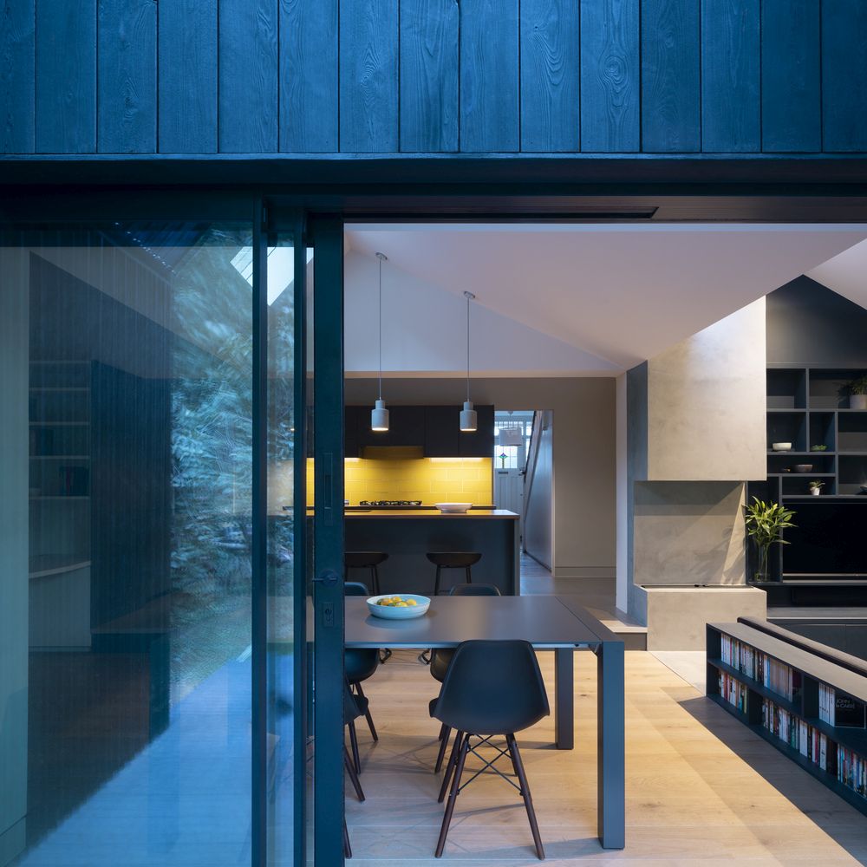
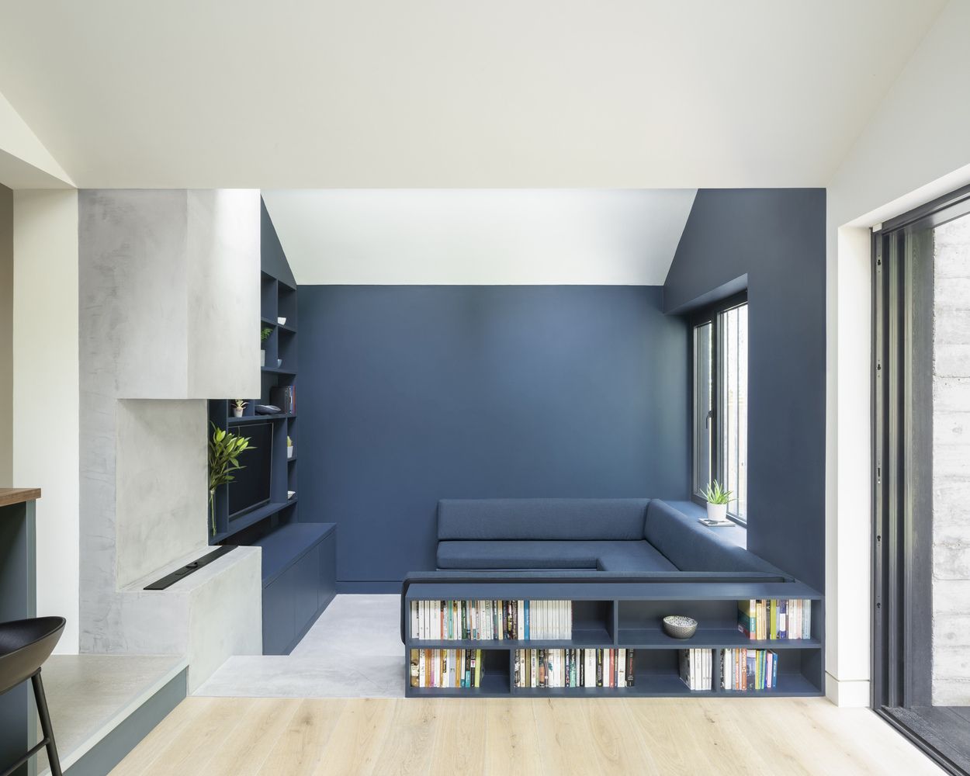
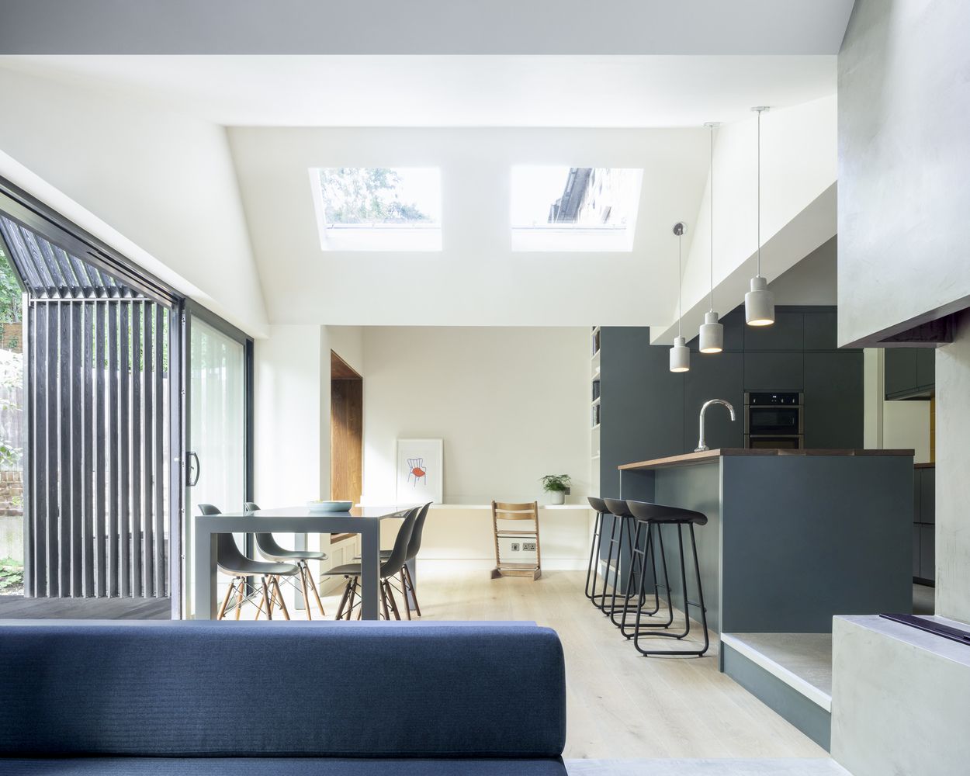
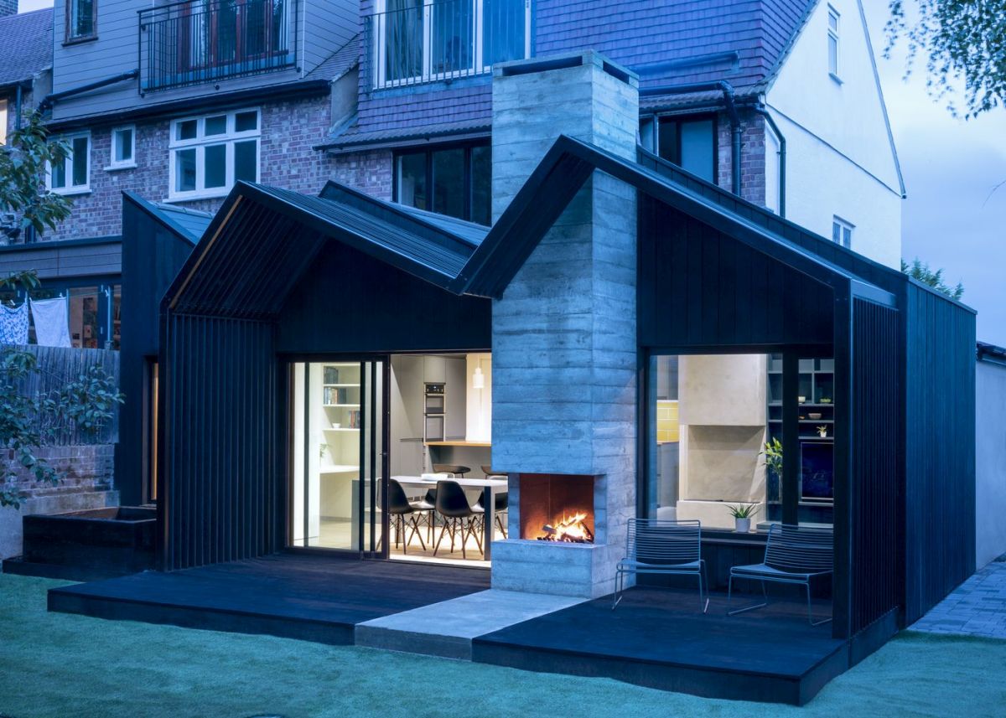
In an effort to expand the living area and to create more room for spending time with the family, architecture studio Gruff built a modern extension for this house located in South London. The extension creates additional spaces towards the back of the house and is clad in timber and concrete which greatly contrasts with the brick exterior of the original house.
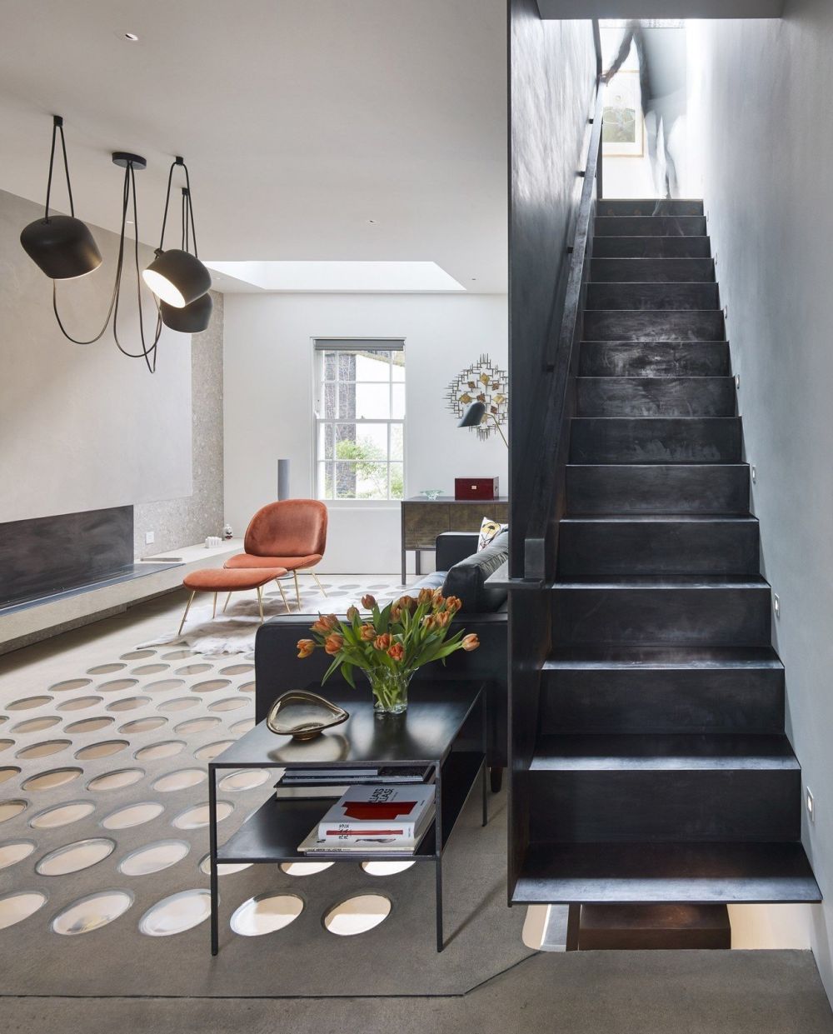
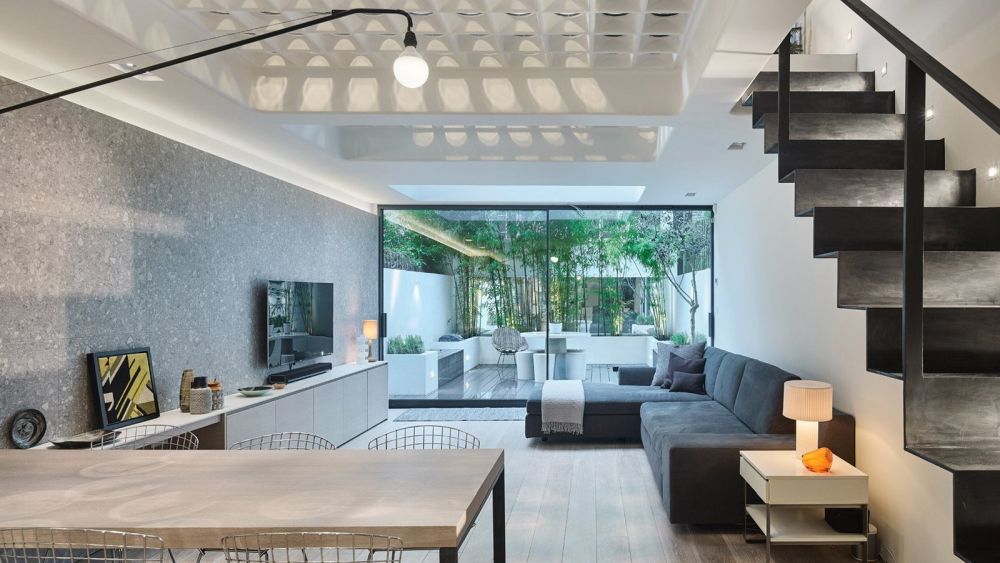
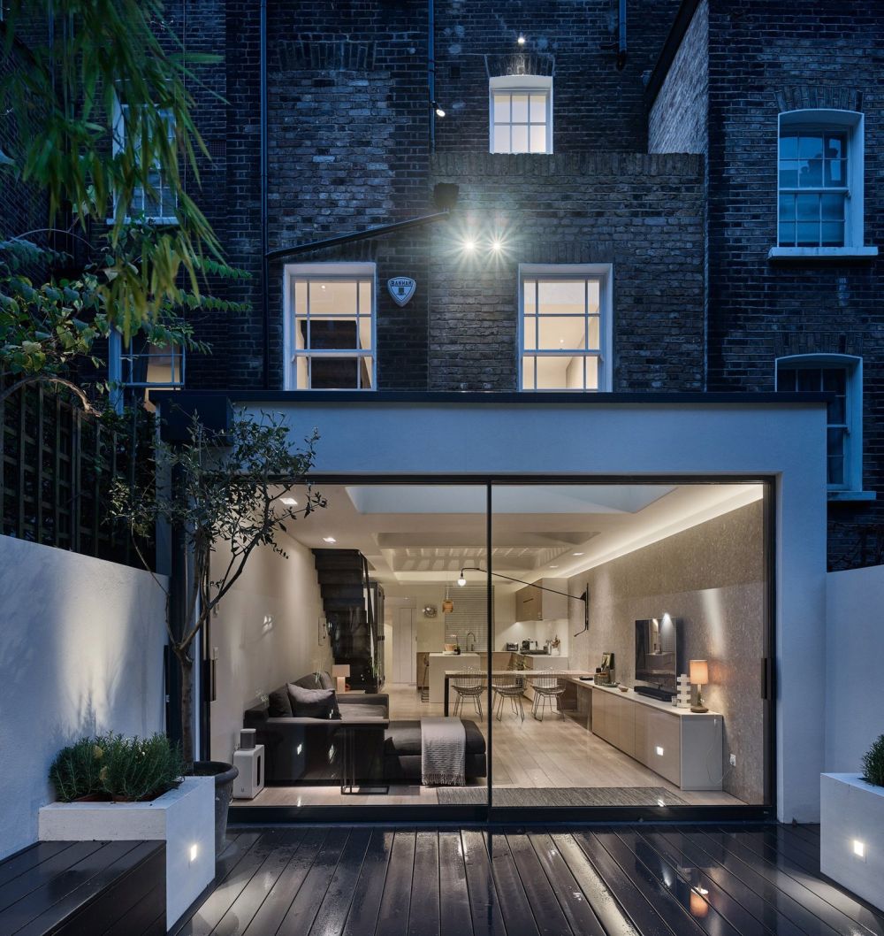
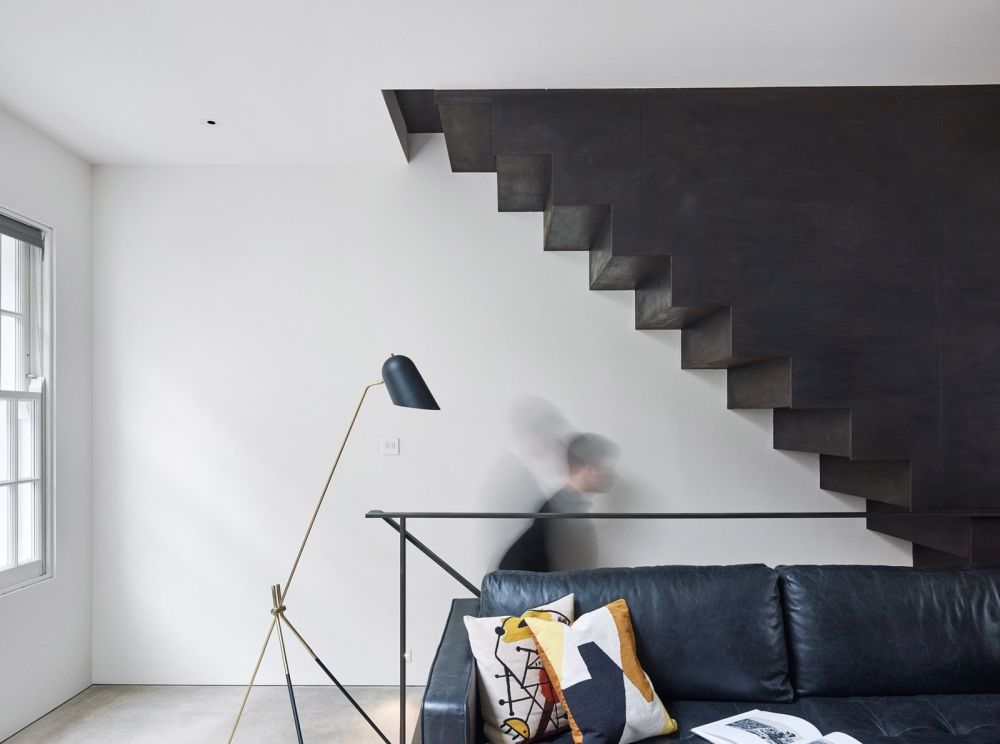
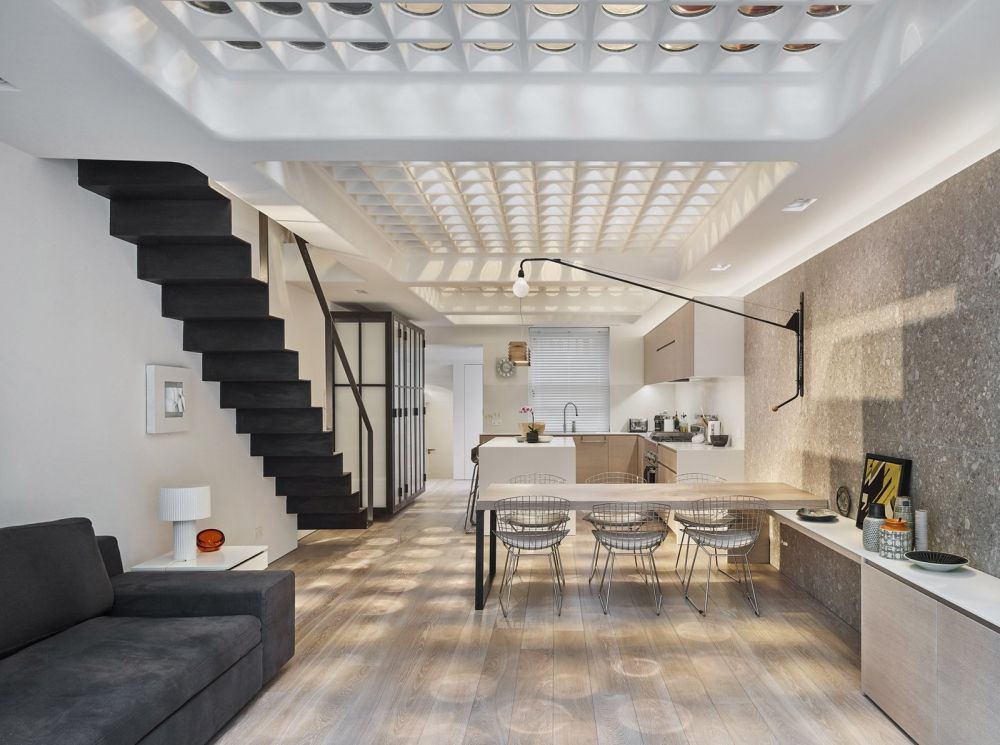
Houses that look modern on the inside but maintain a traditional or rustic shell on the outside are actually not that uncommon but this London terrace house takes this whole idea to a new level. Its owners wanted to bring more natural light into the house and the architects at studio AMA made that happen by completely removing everything inside the house and adding perforated steel plates which let light through, into the redesigned interior.
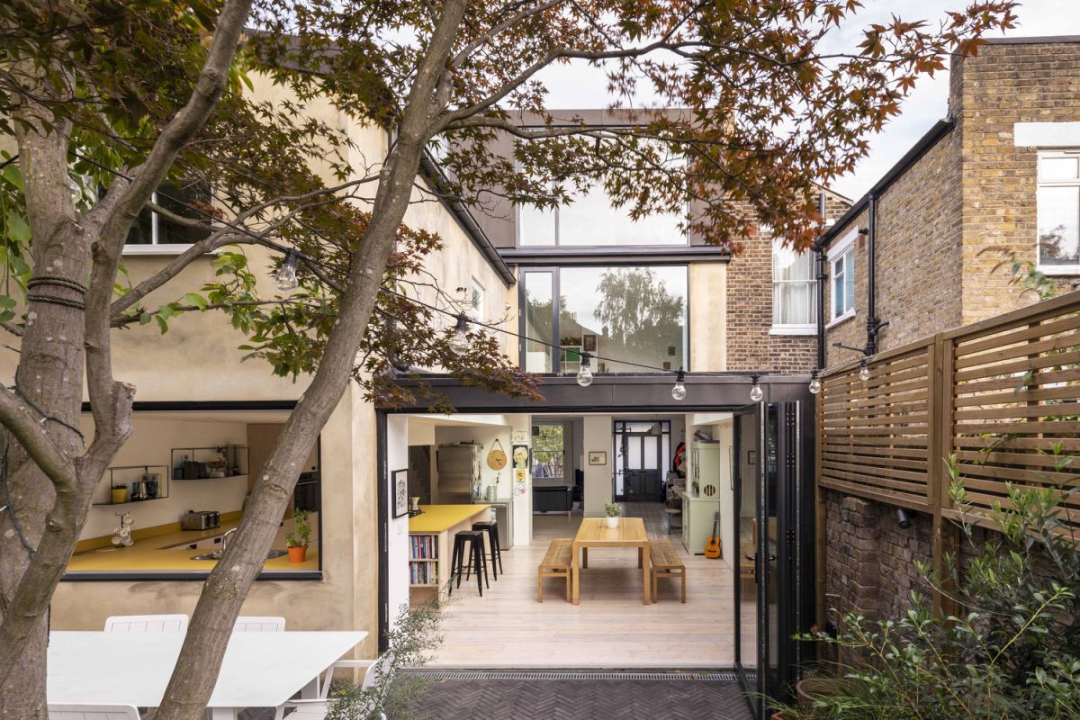
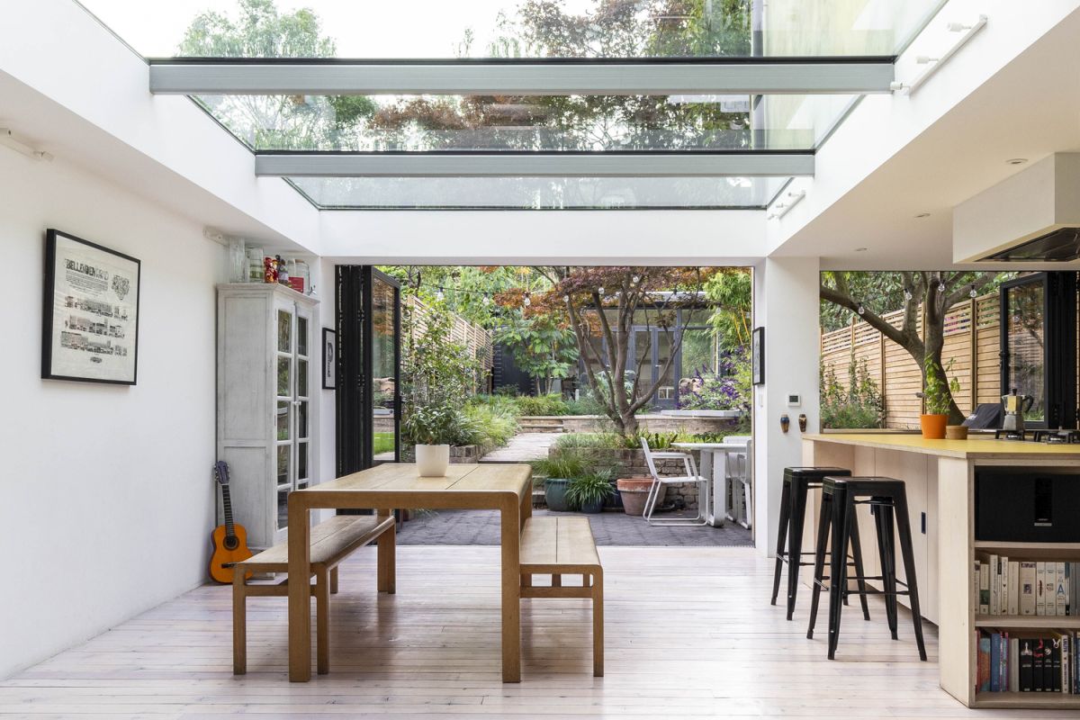
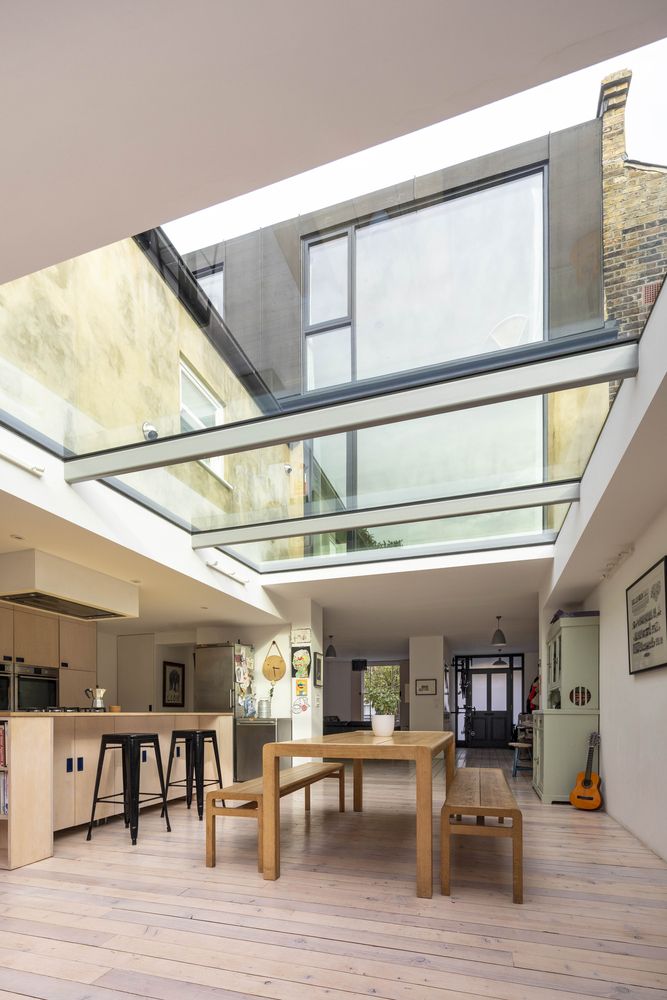
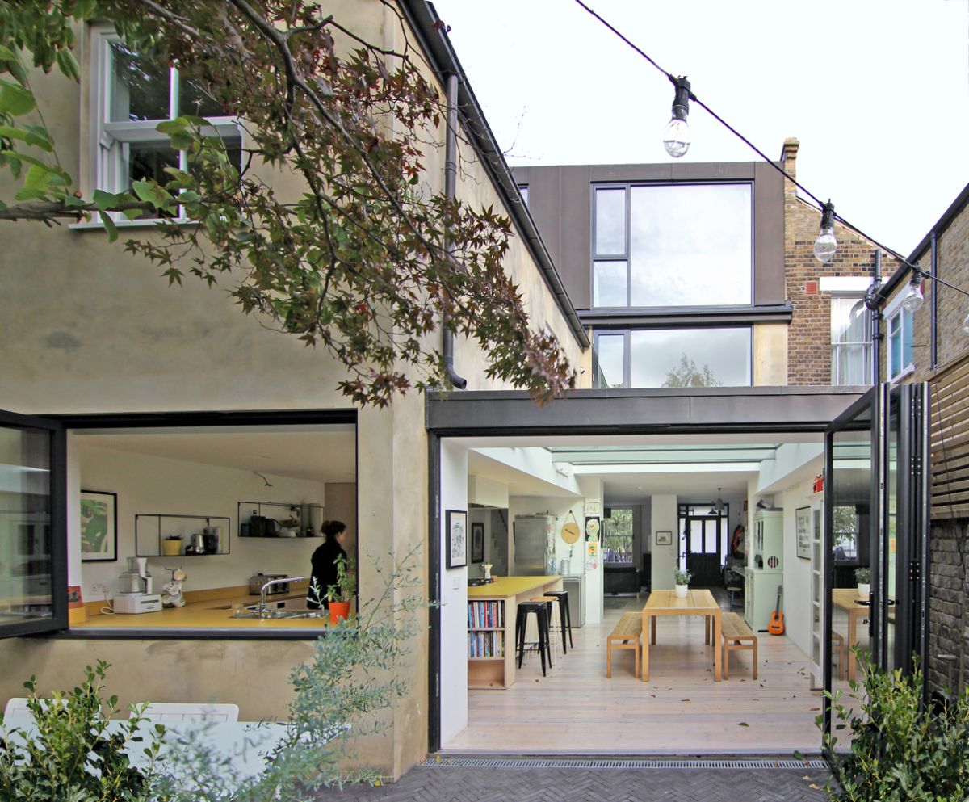
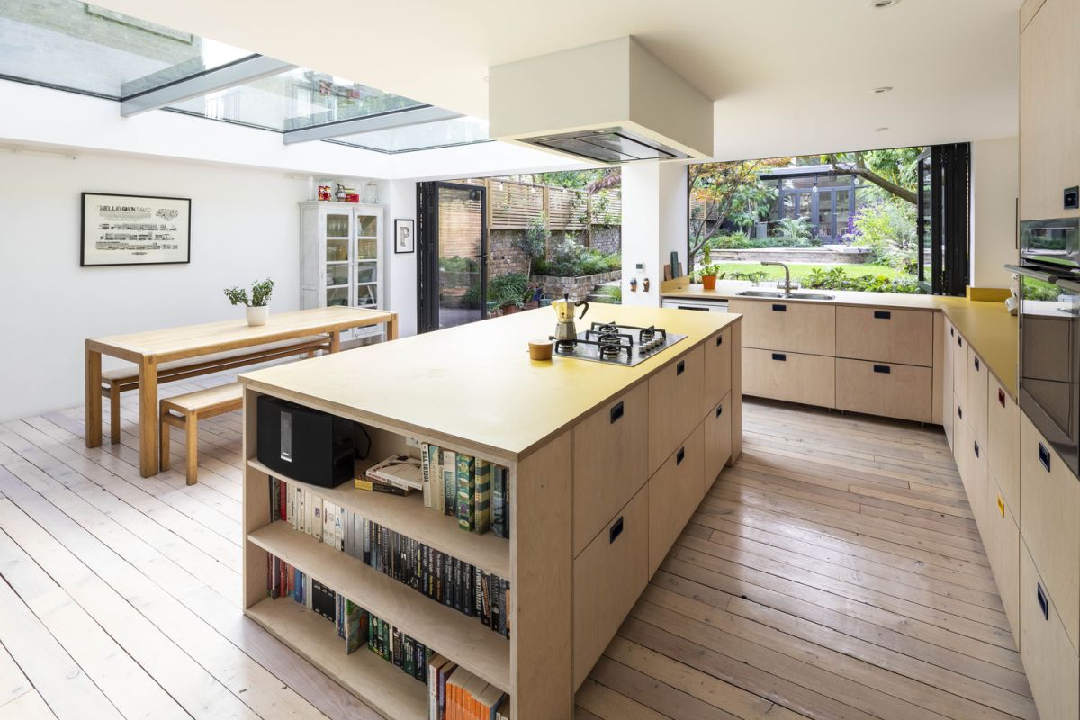
Studio 30 Architects completed last year the renovation and extension of a Victorian residence in London. The project aimed to bring more natural light into the house in addition to an updated design. At the same time, it allows the house to accommodate the growing family by introducing a series of new spaces housed inside a glass and metal frame.
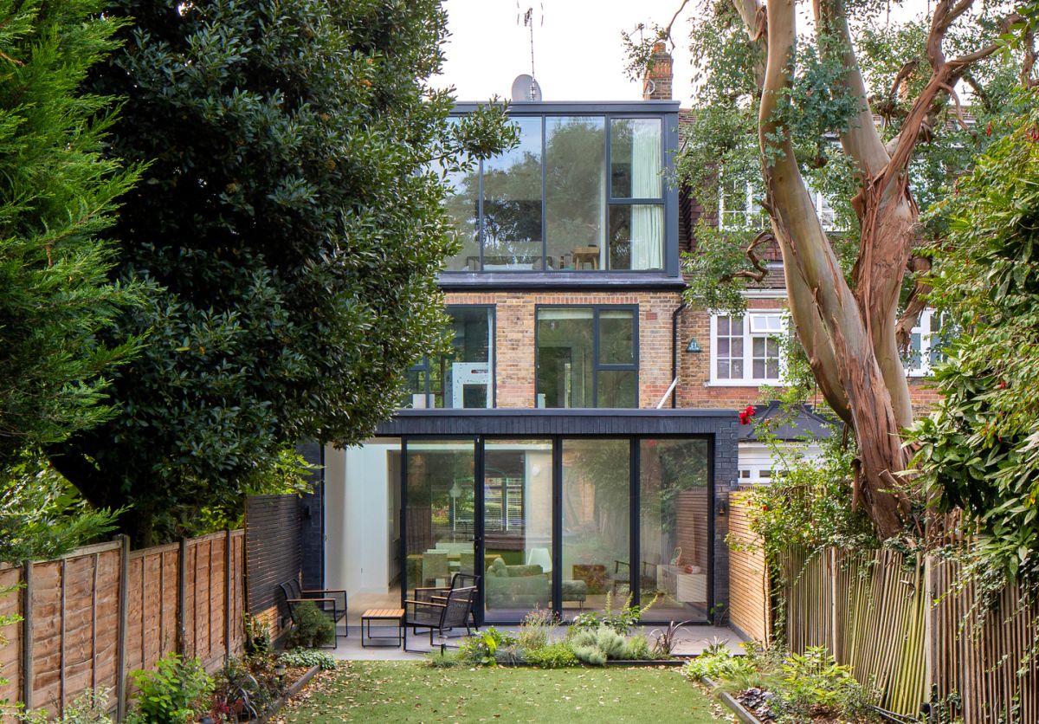
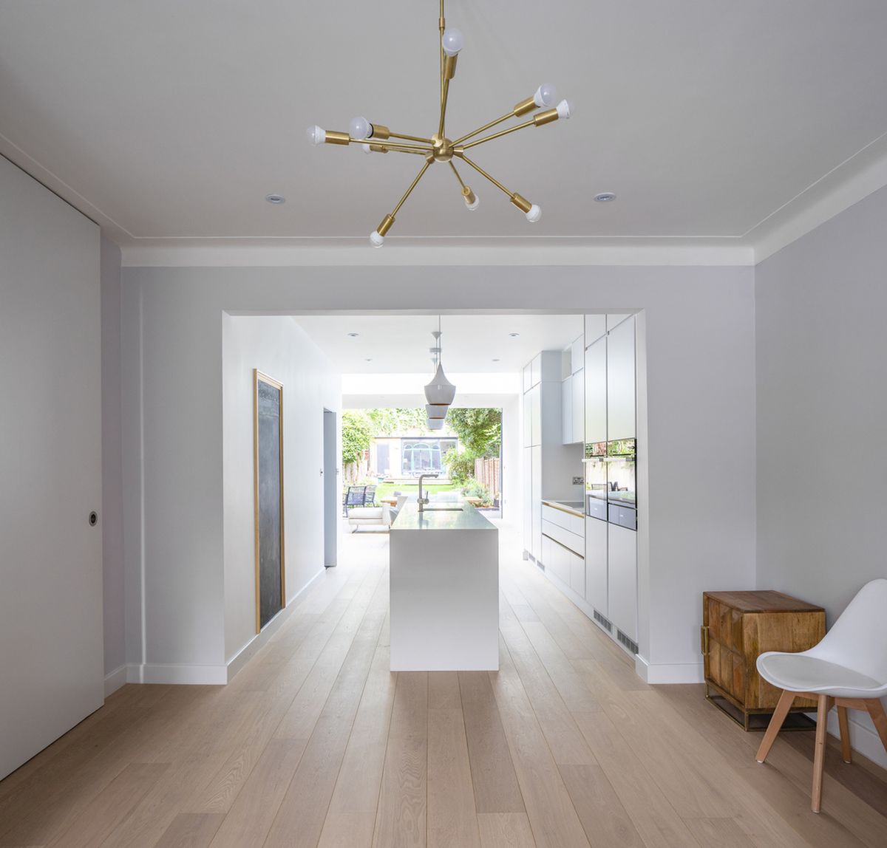
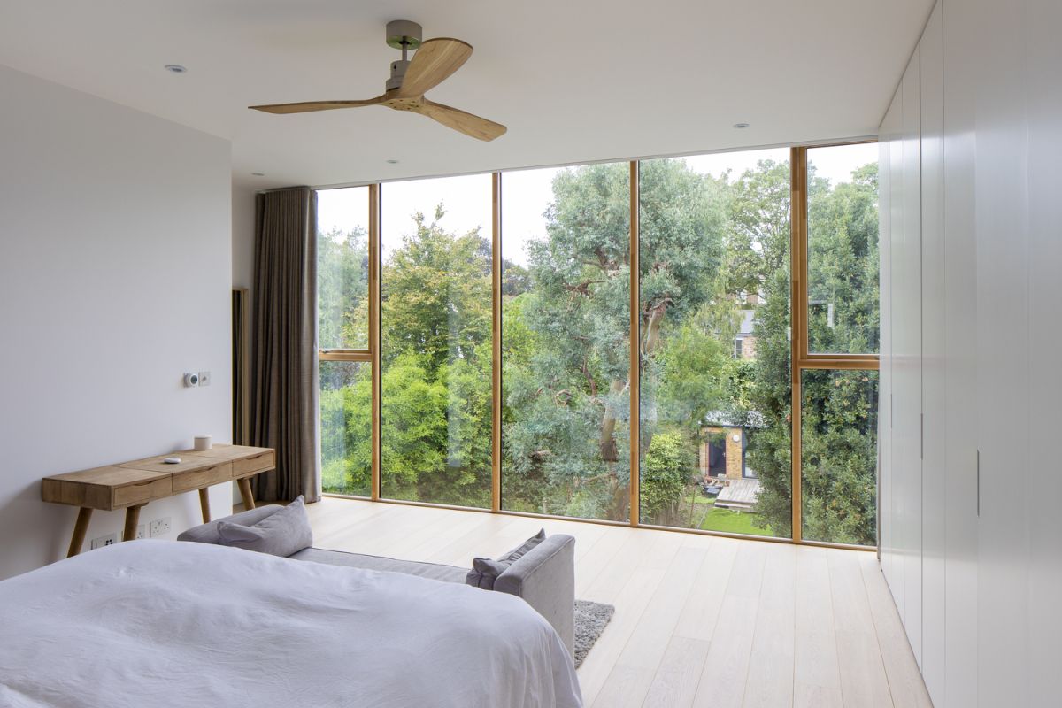
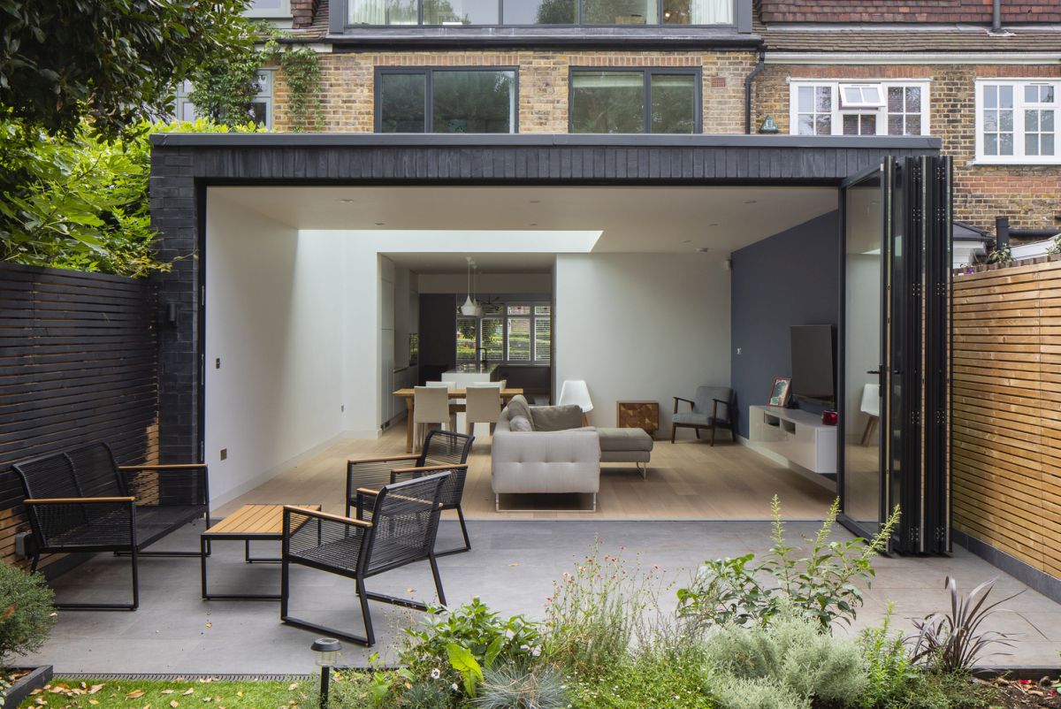
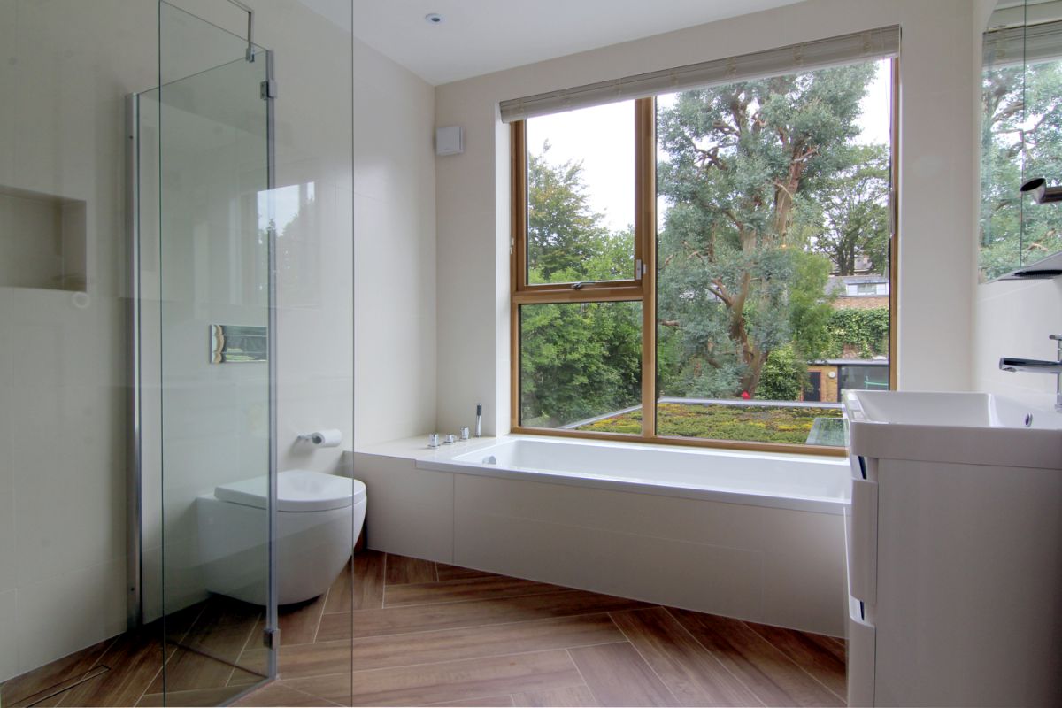
A new entrance hall and a refurbished lounge breath new life into this family home from London and there’s a lot more to admire in the new design created by Studio 30 Architects. They were commissioned to remodel and expand the residence to suit the needs of a growing family as well as to adapt it to a contemporary lifestyle. They opened up the interior spaces to the outside and removed some of the existing walls in order to bring more light inside and to create a connection with the garden.
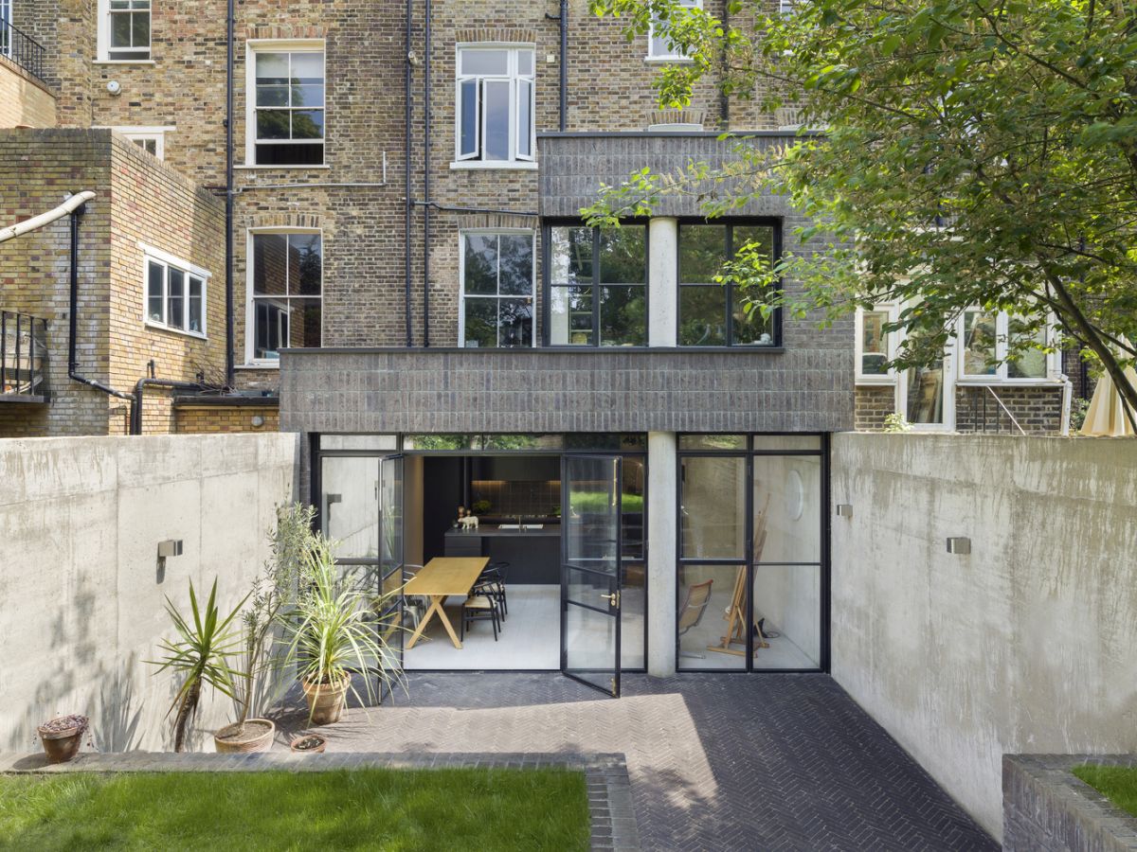
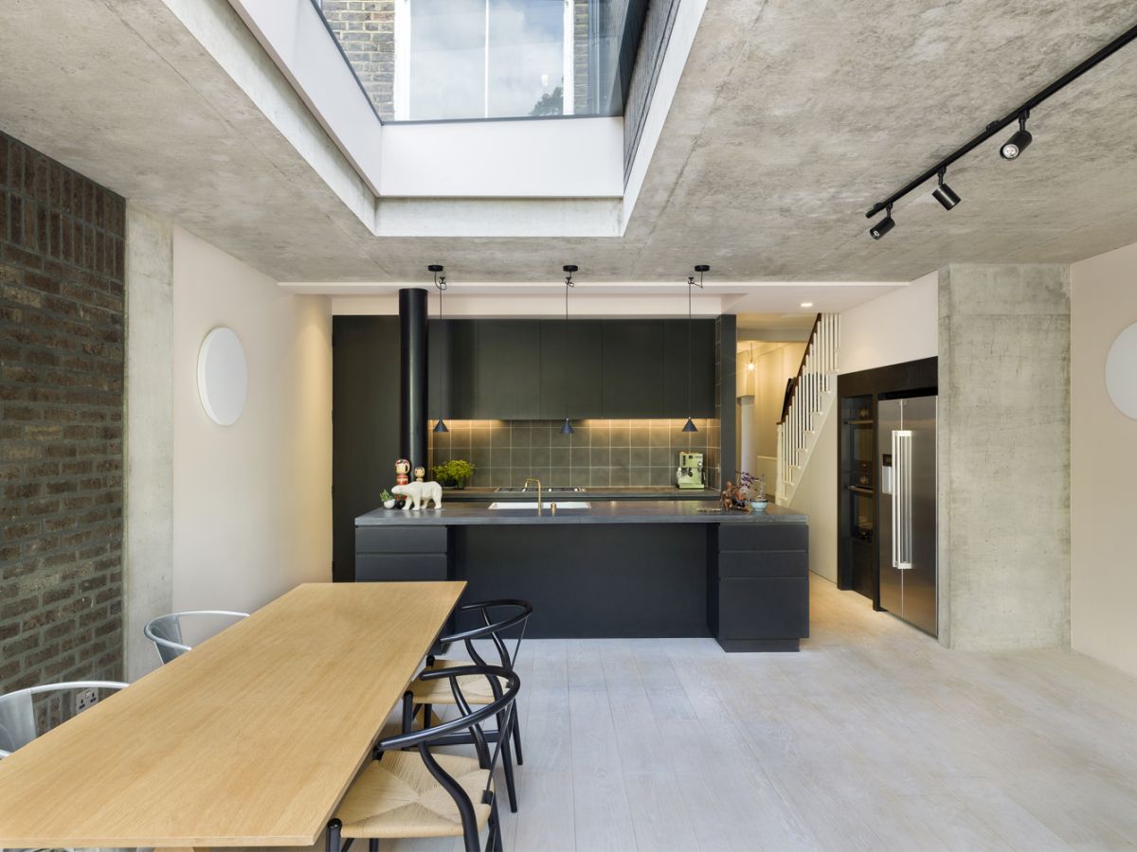
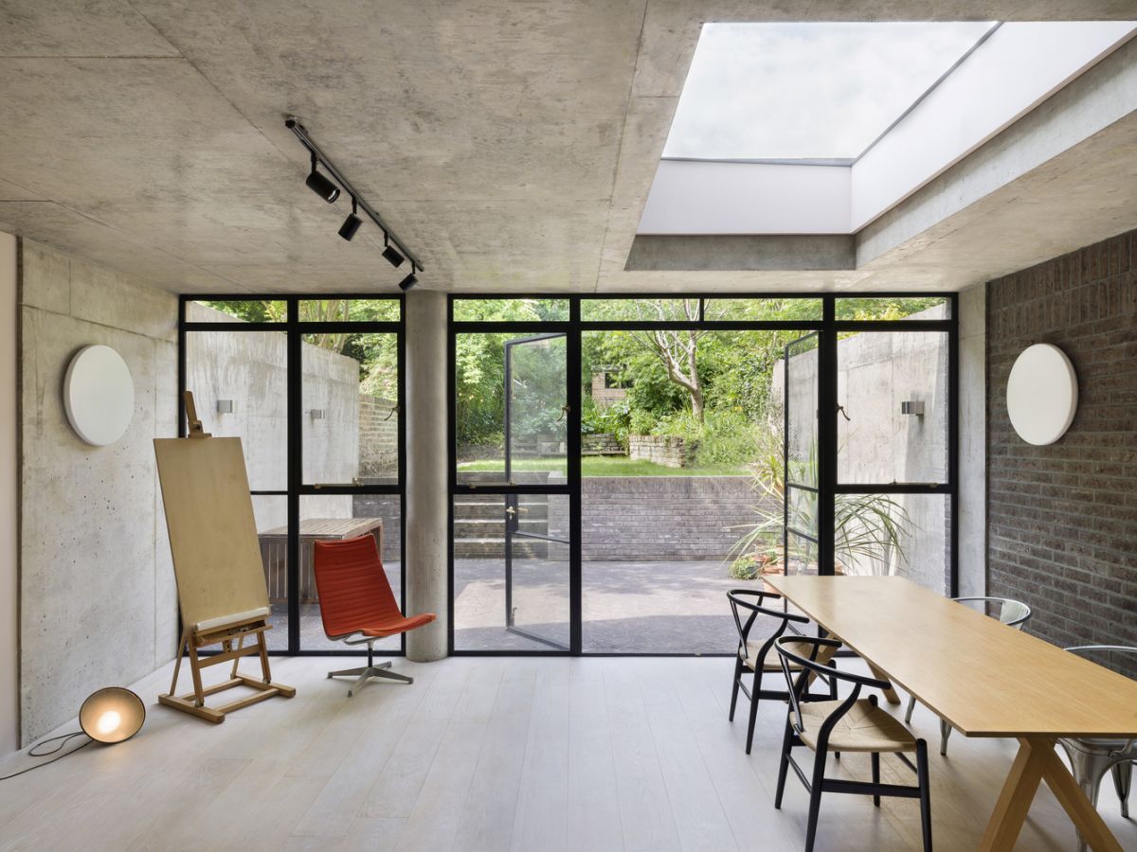
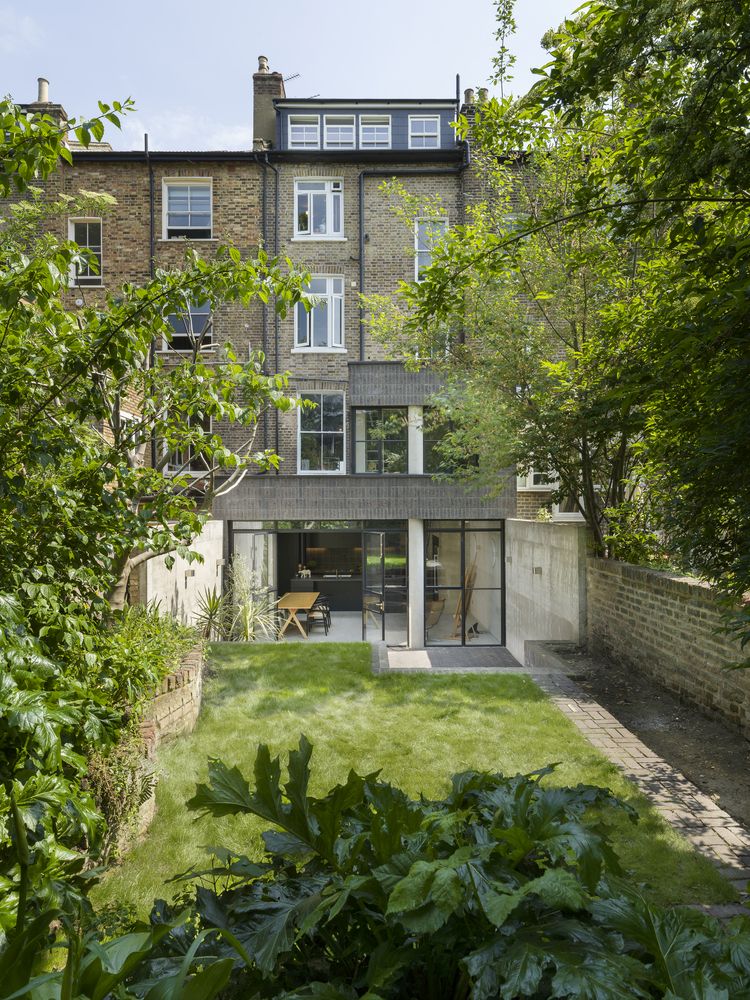
Another cool extension was created by studio Gundry + Ducker for this Victorian terraced house. The extension itself stretched over two floors and unlike others it actually blends in quite nicely. Inside this new extension is the main living area and a studio just above it. This section has its own identity but also looks and feels like a part of a whole. Somehow it manages to stand out and to blend in at the same time and this alone is worth our attention and admiration.
The post 10 Modern Homes In London Disguised As Old Structures appeared first on Home Decorating Trends – Homedit.
