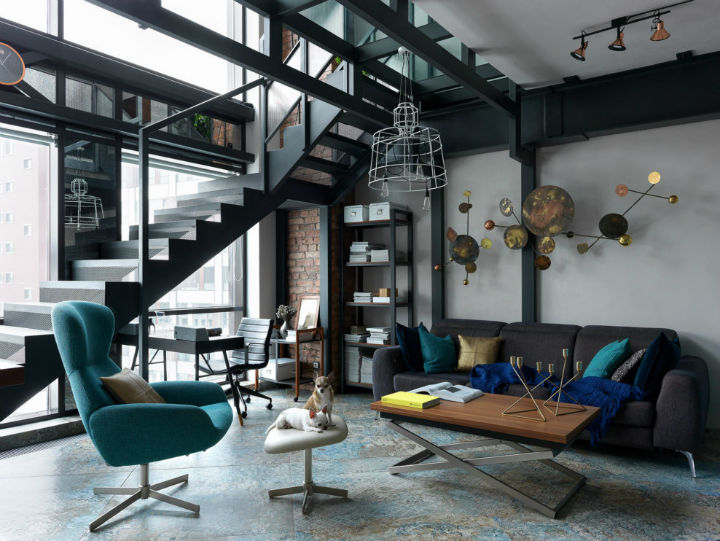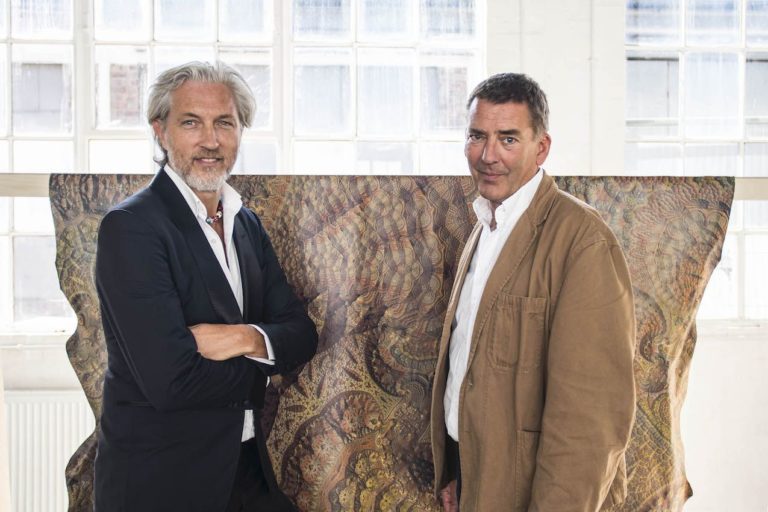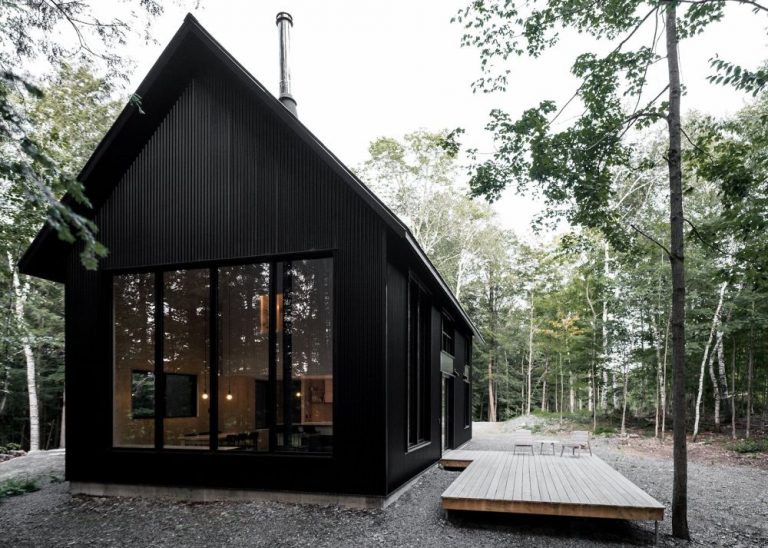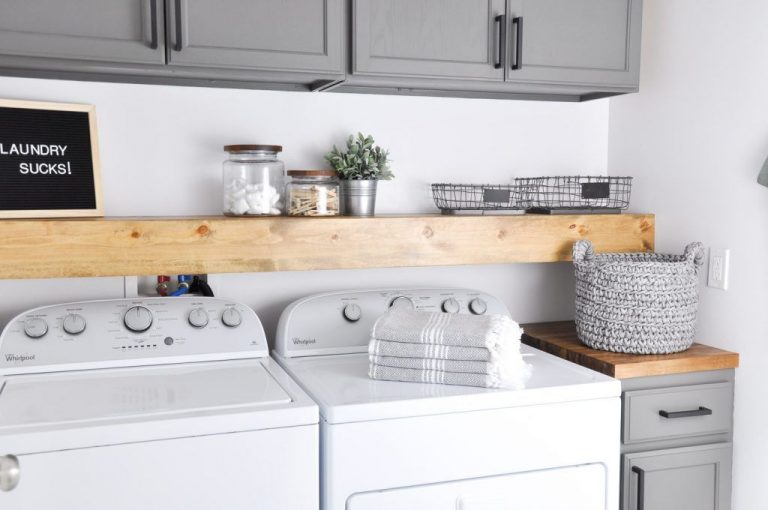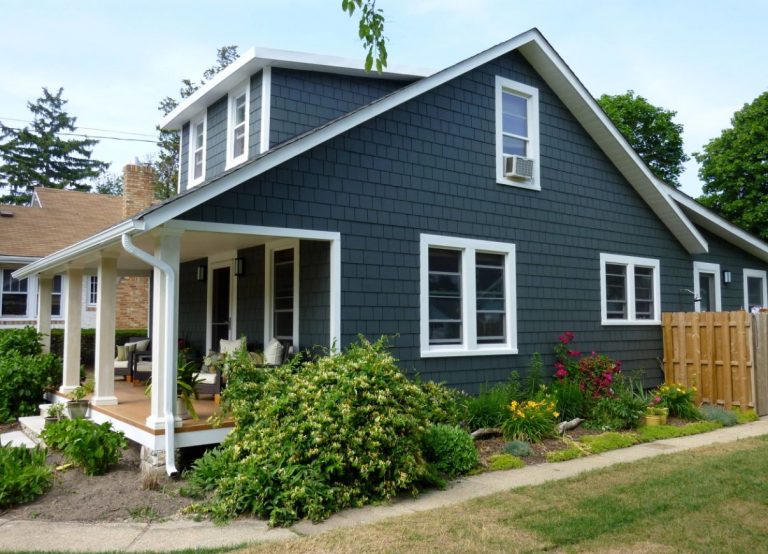This Soho Loft is Designed for Entertaining and a Stylish New York Lifestyle
Large and open but artfully formed into distinct functional areas, a Soho loft in Manhattan reflects the diversity of the owners in a vibrant and welcoming way. Designed by London-based firm Studiolav, the environment is inspired by the personality and eclectic style of owners who required that the space also be functional for entertaining. In fact, they needed it to accommodate 10 to 15 people for social events, dinners and cocktail parties. The resulting residence is a seamless loft that is ideal for such gatherings but also highly comfortable for everyday life.
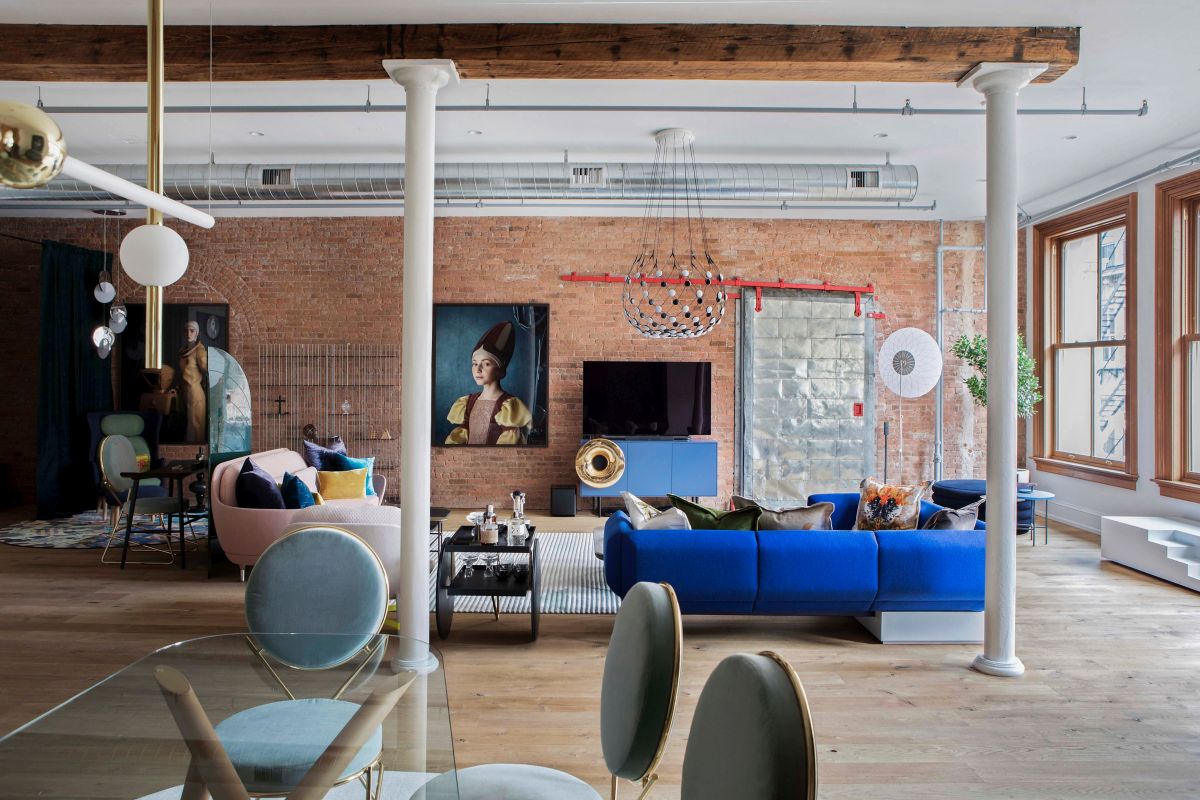
While loft and open concept floor plans are very popular, they can pose design challenges when it comes to fitting in all the functions that are needed on a daily basis. This spacious home is laid out to facilitate entertaining but is composed of cozy seating areas and clusters based on practical needs. All of this is achieved with a light and pleasing ambiance and just enough of an industrial touch to maintain the Soho vibe. One of the most interesting furnishings in the living space is the Caruso wooden sideboard with built-in speakers from Miniforms. Designed by Paolo Cappello, the sideboard does more than just project sound: It puts the visual aspect of instruments into the design with a brass bell that protrudes from the front in a design that is both nostalgic and futuristic at the same time. The whimsical piece even has a smartphone app for controlling the music.
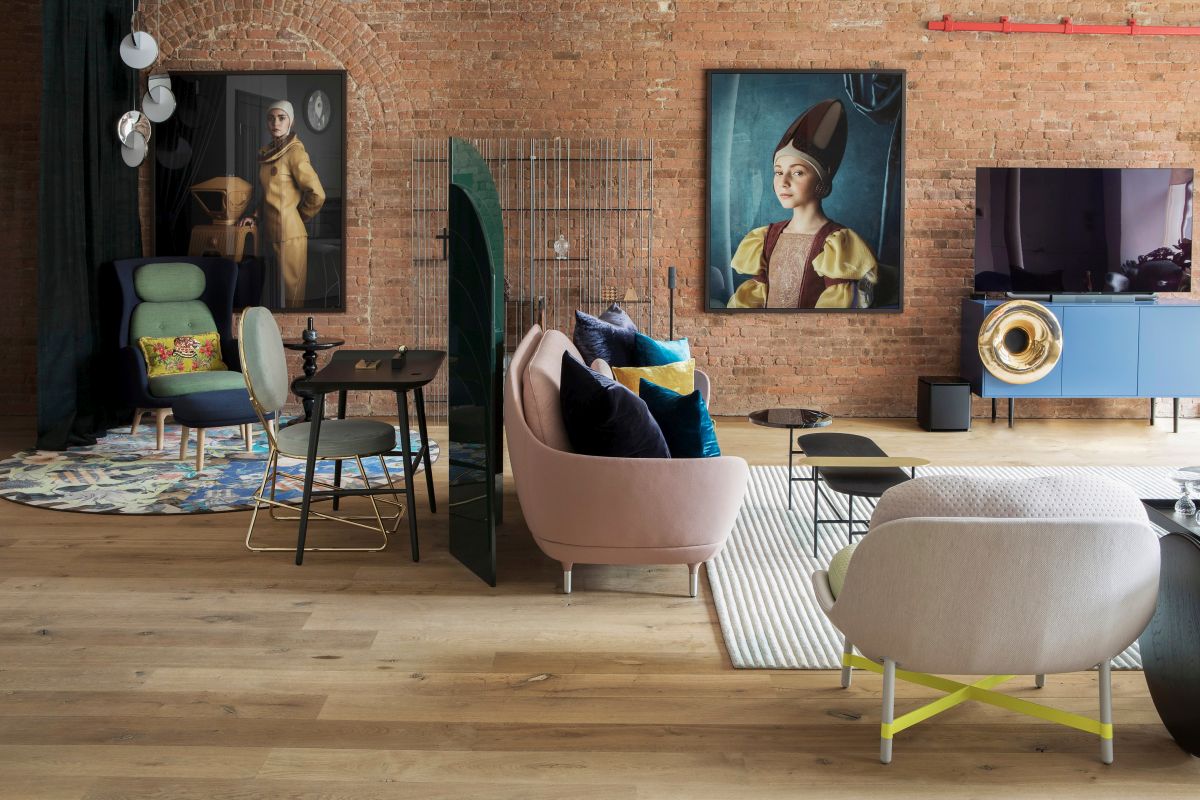
Possibly the most challenging part of an open plan is fitting in a casual workstation suitable for the times when the owners need to work from home. Here, the well-defined workspace is set off by an artful screen that divides the area but doesn’t cut off all of the natural light flooding the loft. The artwork and furnishings help to merge the spaces visually, including the relaxing reading arrangement adjacent to the desk area. The welcoming armchair and ottoman are positioned atop a rug that is distinctly different from the others in the loft. The vibrant patterned Malmaison rug designed by Christian Lacroix for Moooi is paired with a deeply hued velvet drape that also helps define the corner space.
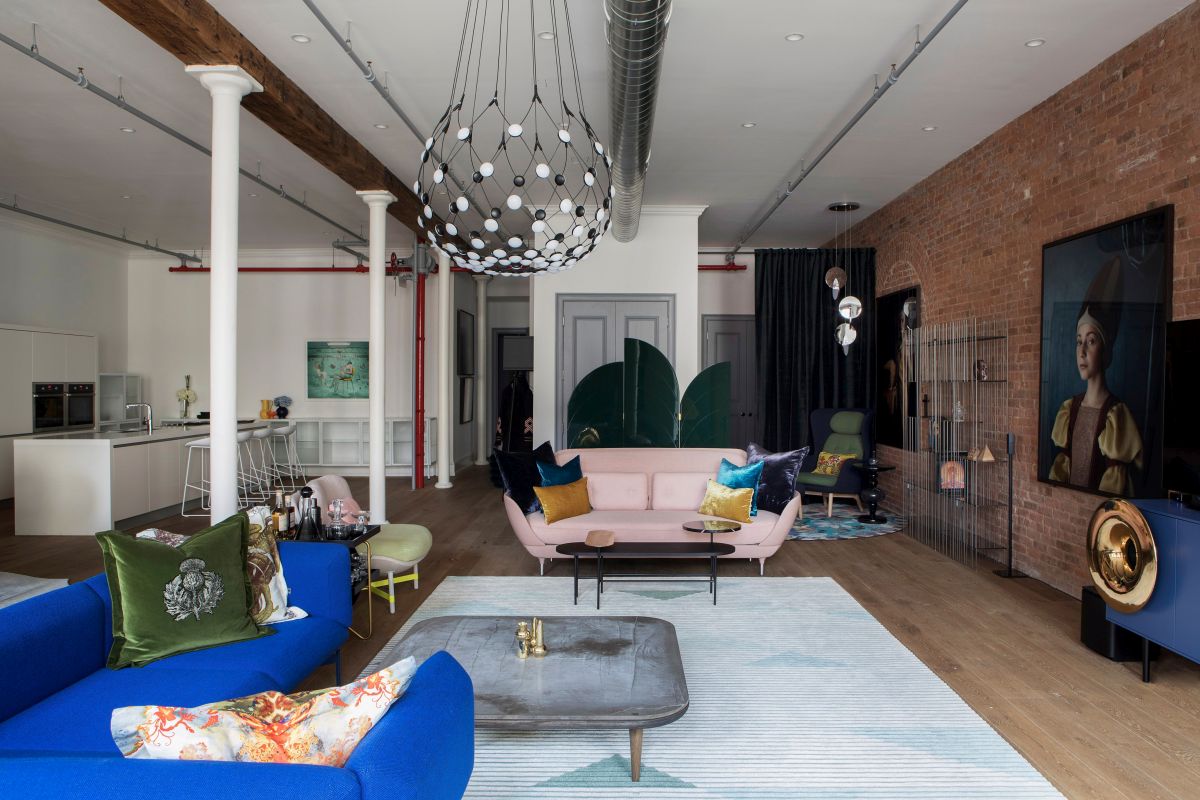
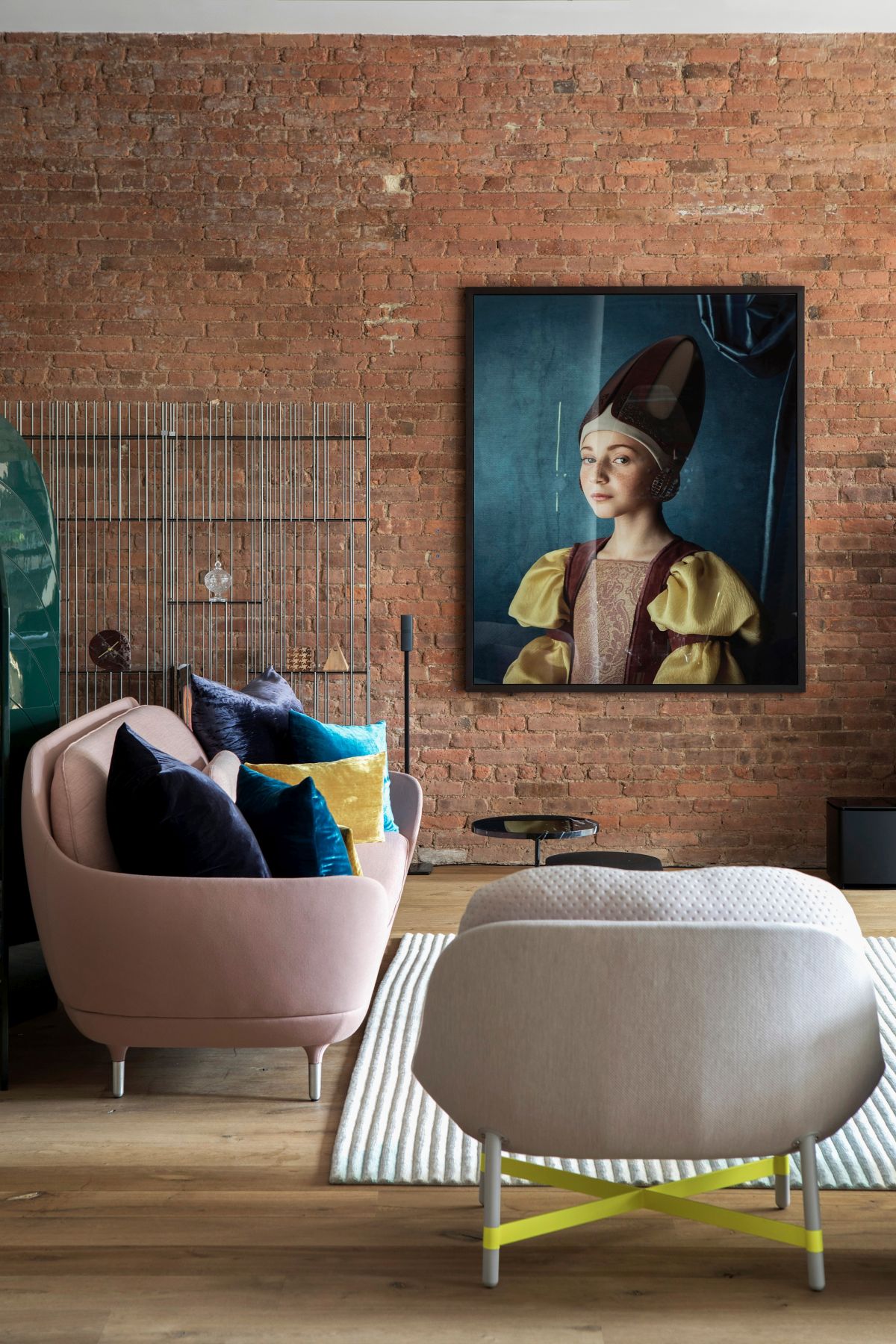
This interior is largely successful because it creates a spacious contemporary living space that feels simultaneously luxurious, inviting and comfortable. The deft mix of edgy pieces with more refined elements, along with the industrial architecture of the structure come together in a dynamic home that still manages to reflect the personal characteristics of those who live there. The artwork in the home is large and particularly distinctive, adding a great deal of color and character to the loft.
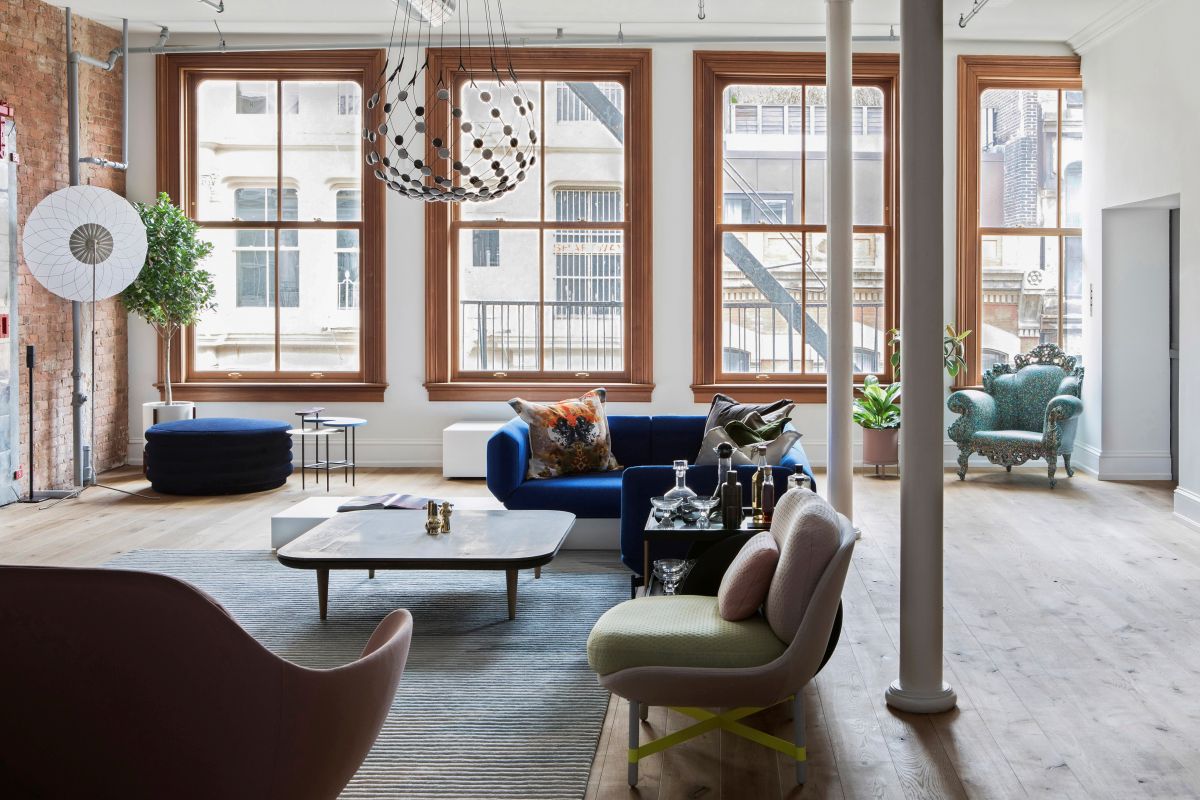
One of the ways the designers did this was to create well-defined satellite spaces around the perimeter of the main seating area. Smaller pieces were carefully chosen to form smaller, cozy spaces where guests can sit to have a more private conversation or where homeowners can relax. Moreover, for larger gatherings, the flow between these spaces helps maintain the necessary flow. The overall space is ideal for the New York City lifestyle. Anchoring the main seating area is the Lake Grey rug from Coltan, designed by Raw Edges. Part of the Lake collection, it is inspired by Persian rugs reimagined by Israeli artists who are hailed as having “revolutionized the world of optic perception in art.” Depending on the viewing angle, the colors can look vivid, or calming and serene.
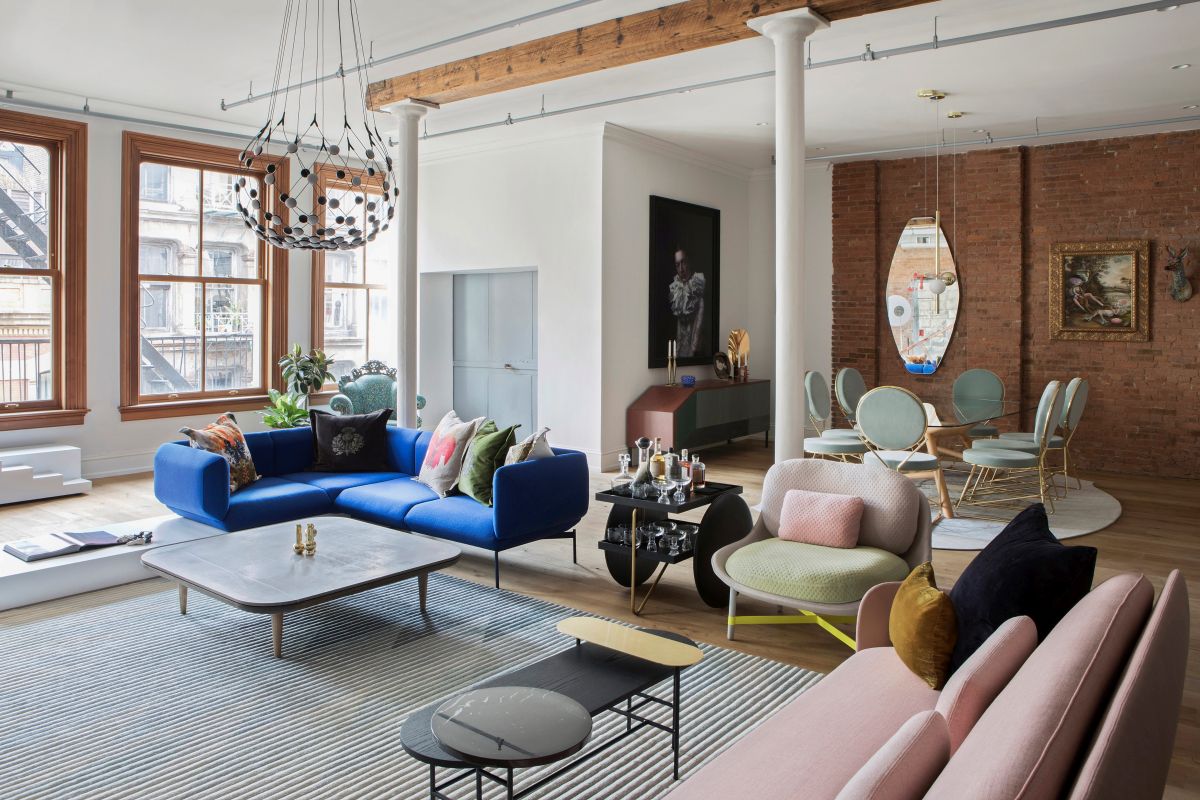
The centerpiece lighting fixture in the residence is the Luceplan Mesh pendant lamp, which is an ideal element to tie together the varied design featur4es in the space. Designed by Francisco Gomez Paz, the LED polycarbonate and steel pendant lamp is essentially a web of flexible cables that are fixed with LED sources at each juncture. It’s a complex fixture with a light and airy vibe that can be dimmed or partially illuminated at will.
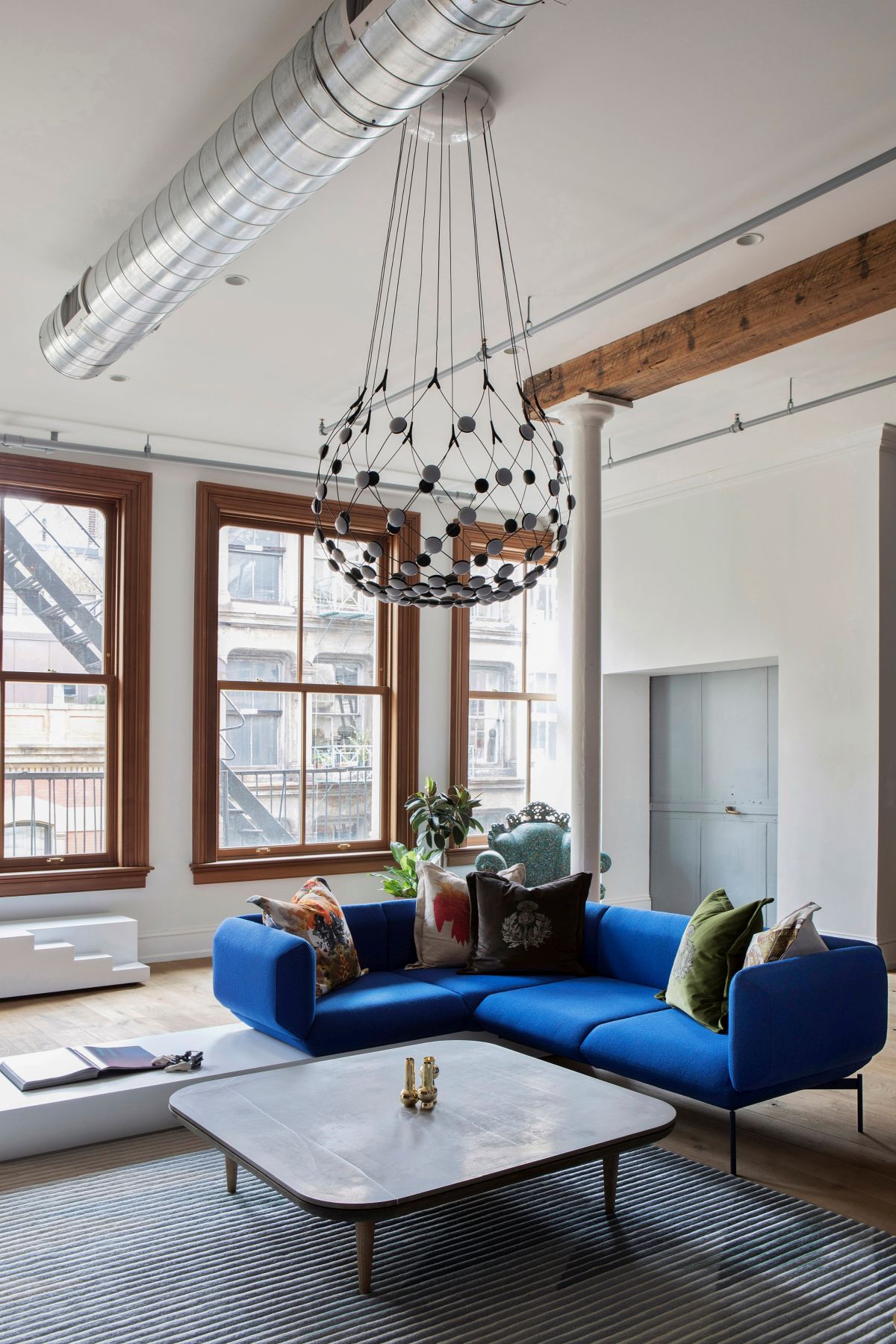
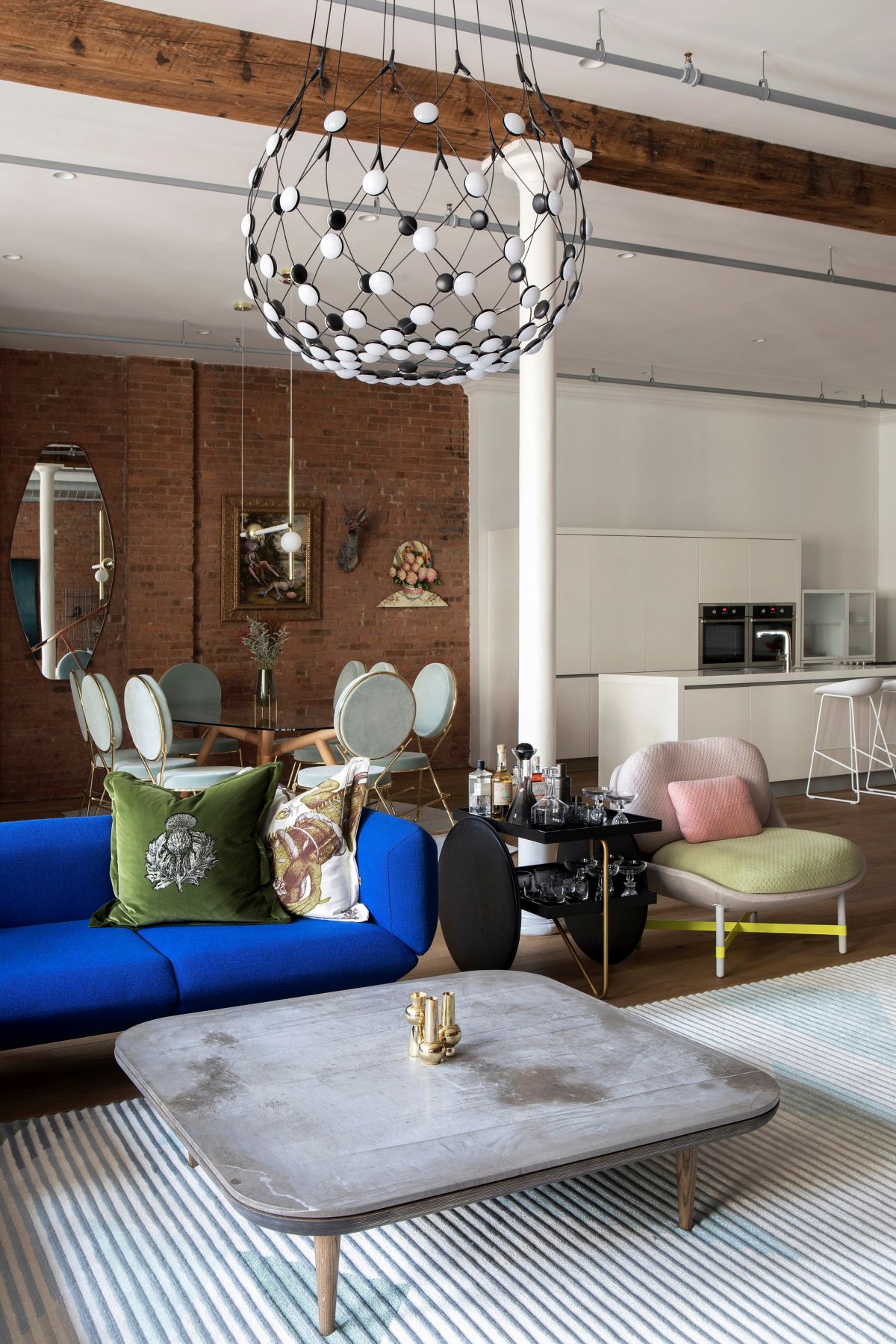
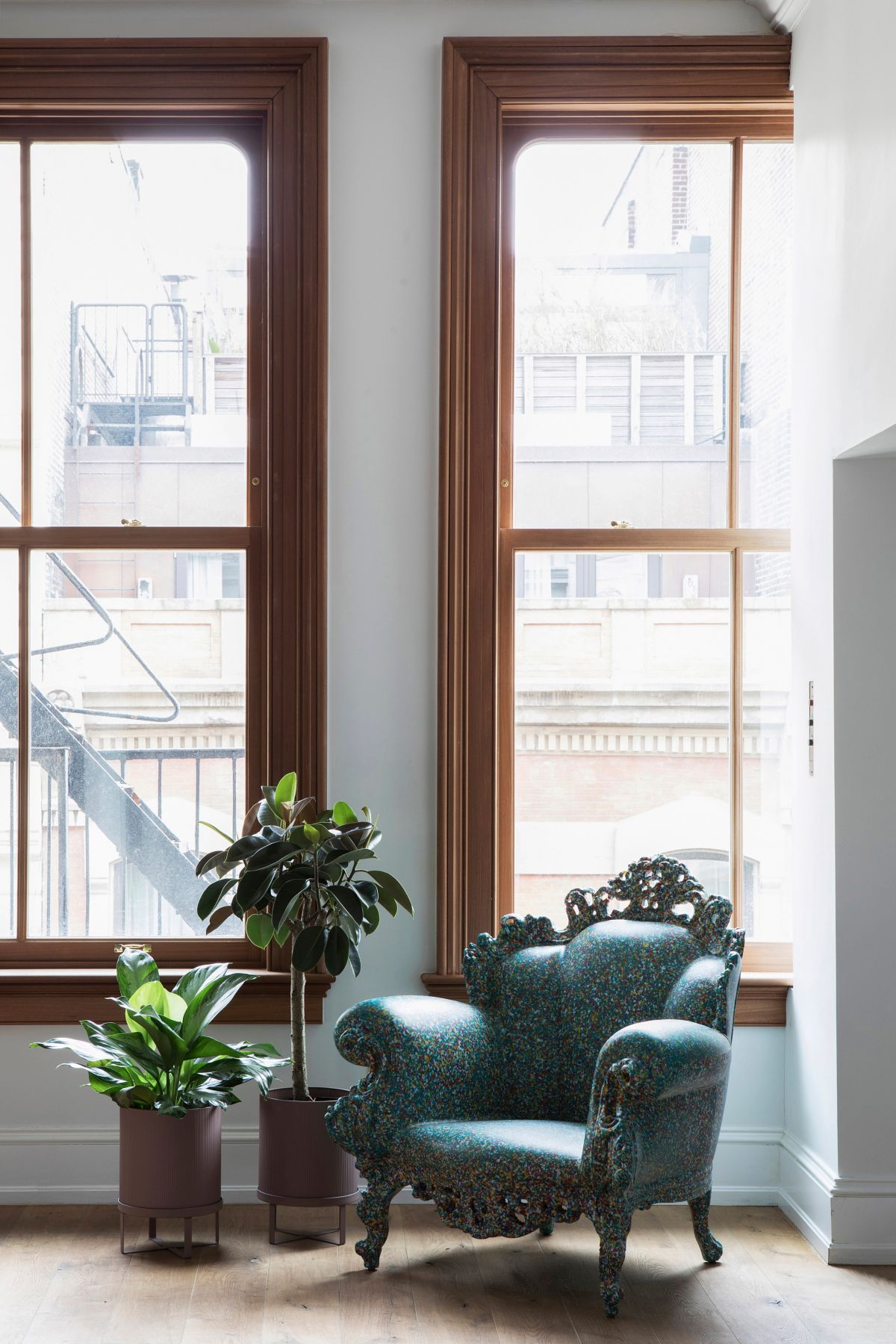
One of the satellite seating areas is focused on the Magis Proust Garden armchair, which has a style unlike any other in the room. Designed by Alessandro Mendini, the polyethylene armchair is suitable for outdoor use but is also a stunning interior piece. The combination of a traditional silhouette with an all-over speckled paint finish creates a unique vibe that reflects the very diverse cultures and backgrounds of the owners.
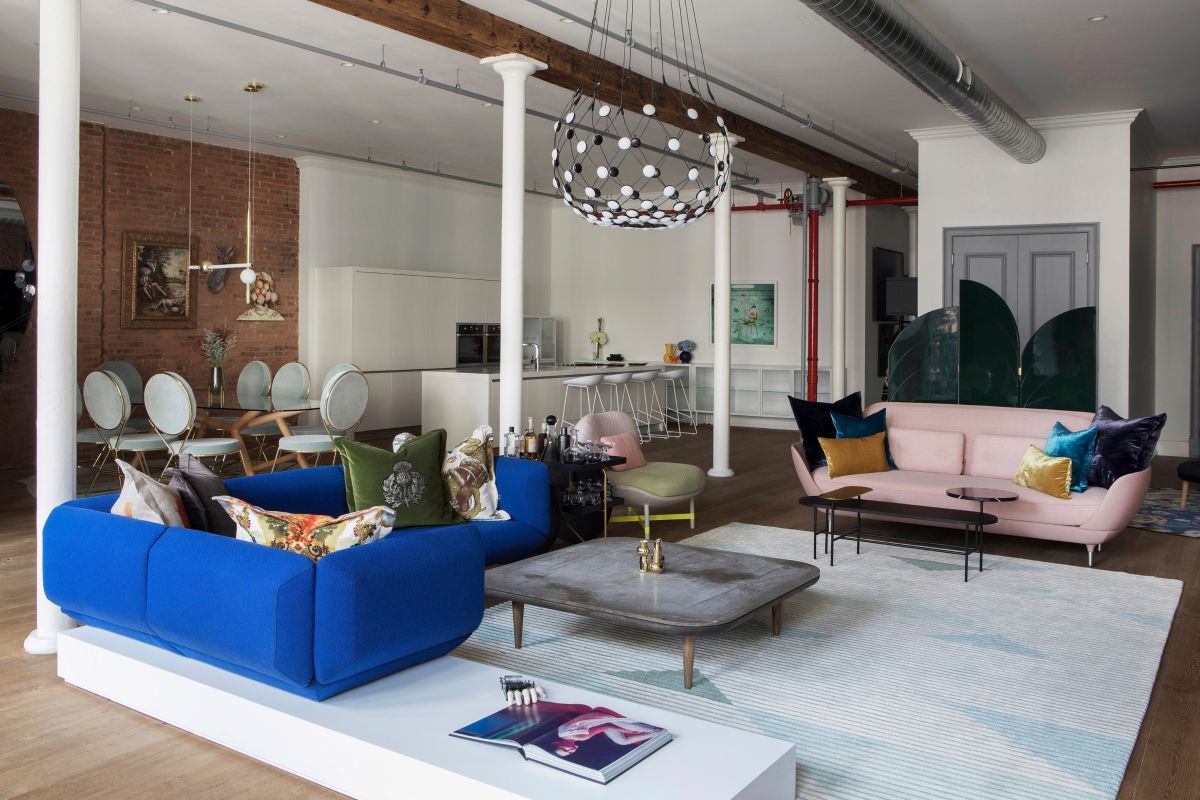
Another defining part of the design is the mix of pale, pastel colors and more vibrant jewel tones. The vivid blue sofa remains dominant, even with the presence of other colors, mainly because they are so light. It’s a wonderful example of how a room does not need to be completely neutral for a brightly colored sofa to be used successfully.
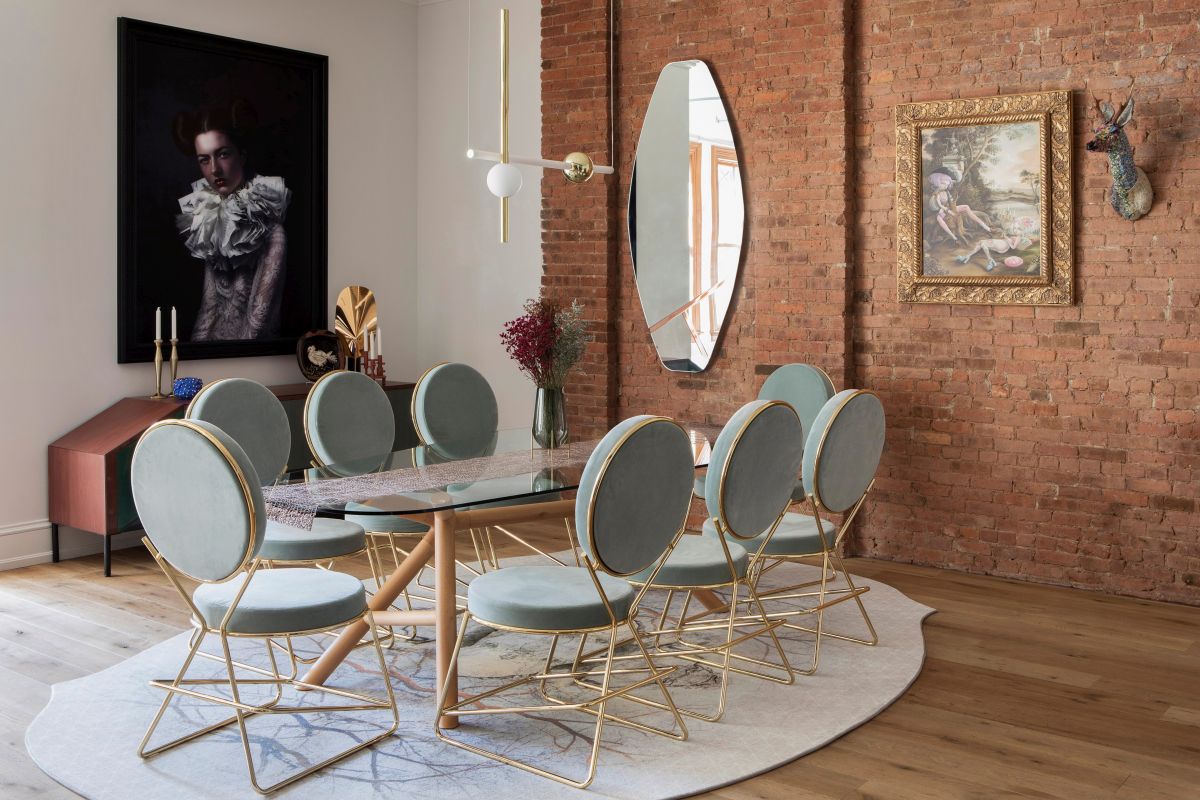
The dining space has a softer, more elegant feeling thanks to the furnishings as well as the pale-colored upholstery. Centered around the Otto glass table from Miniforms Lab, the contrast of the delicate hues and the exposed brick wall create a fantastic level of interest. Designed by Paolo Cappello, the table features an architectural base that is formed from asymmetric angles and lines. Architectures on a table that is now one of our icons. Also in the dining area, the Palmiro wall-mounted mirror, also from Miniforms, is one of a pair in the collection. The tall, slim, mirror is embellished with copper elements, making it as much art as it is a functional mirror. On the table, the coppery shine is repeated in the LED Serena aluminum table lamp from FLOS. Created by renowned designer Patricia Urquiola, it is adjustable and emits both indirect and reflected light thanks to its unique diffuser. Urquiola was quoted saying that it is “inspired by the natural world, by leaves of different shape and color that become its playful diffusers.”
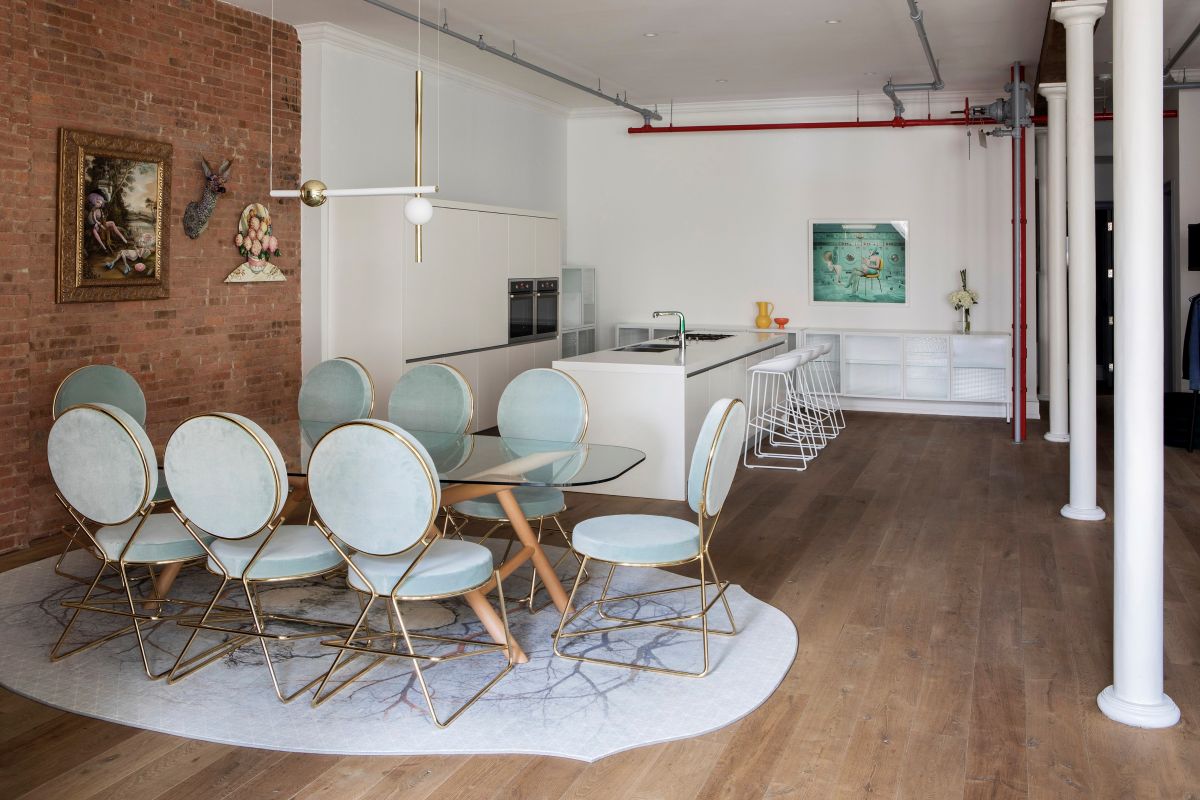
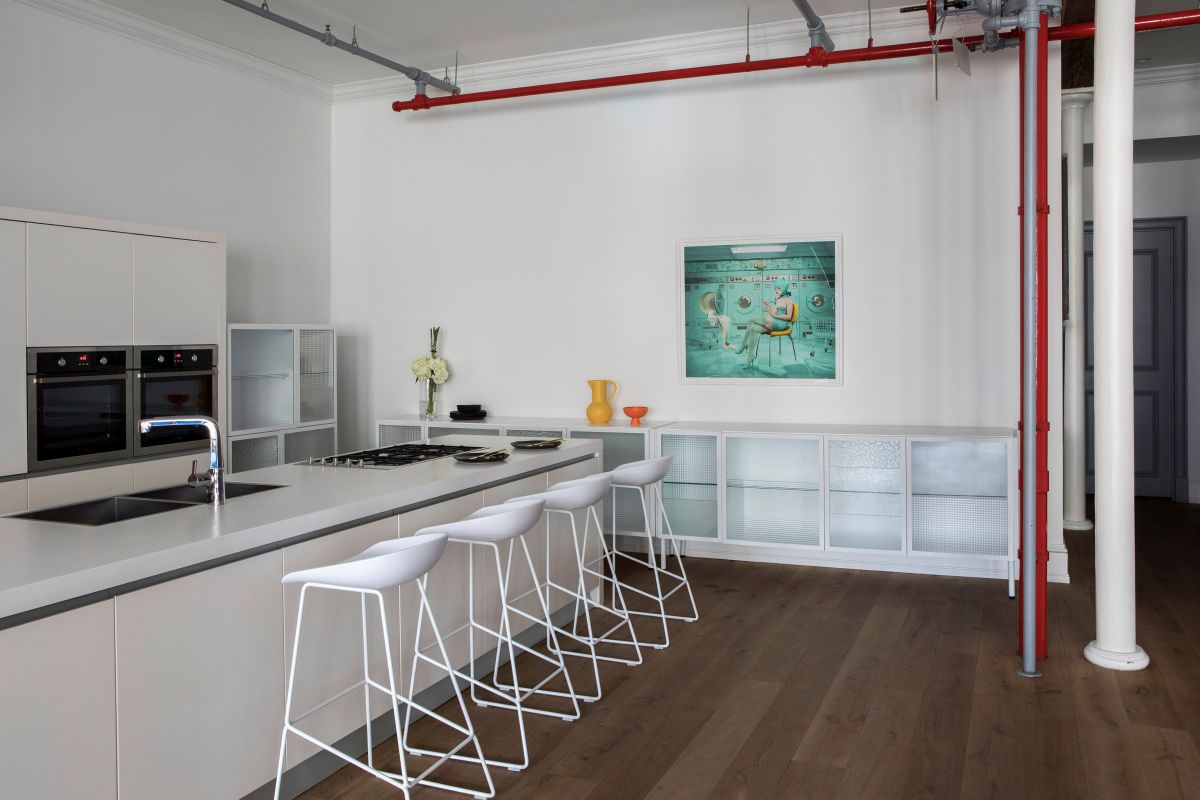
One of the areas that had to be renovated to complement the space as well as meet the needs of the residents was the kitchen. Storage space and seating were added to the existing kitchen island, and the whole kitchen was done in white tones to keep it from being too distracting in the large open plan. Ample built-ins provide storage and counter seating is ideal for everyday dining or casual seating for small-group entertaining.
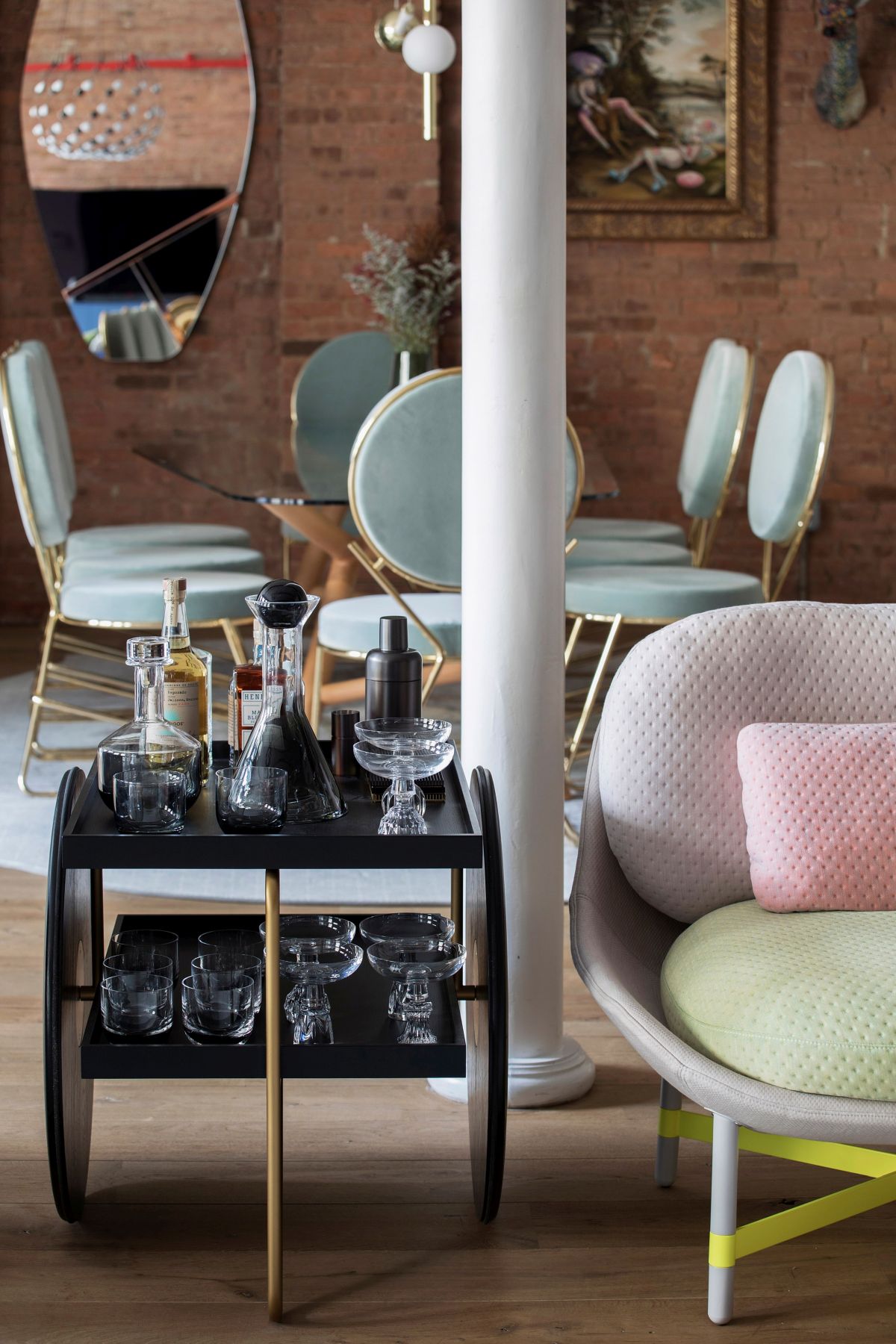
Another distinctive piece in the living space that is design-forward and essential for stylish entertaining is the Chariot bar cart from Casamania & Horm. Created by GamFratesi Design, the trolley is formed from three basic elements: the wheels, two trays and the supporting structure. The most prominent feature is the wheels, which are elevated from a functional element to a design focus thanks to their extreme size. The metal structure also acts as a handle, allowing it to be lifted and wheeled to a new location. The Chariot is available in painted MDF, natural solid oak or white, or black or sugar paper painted solid oak.
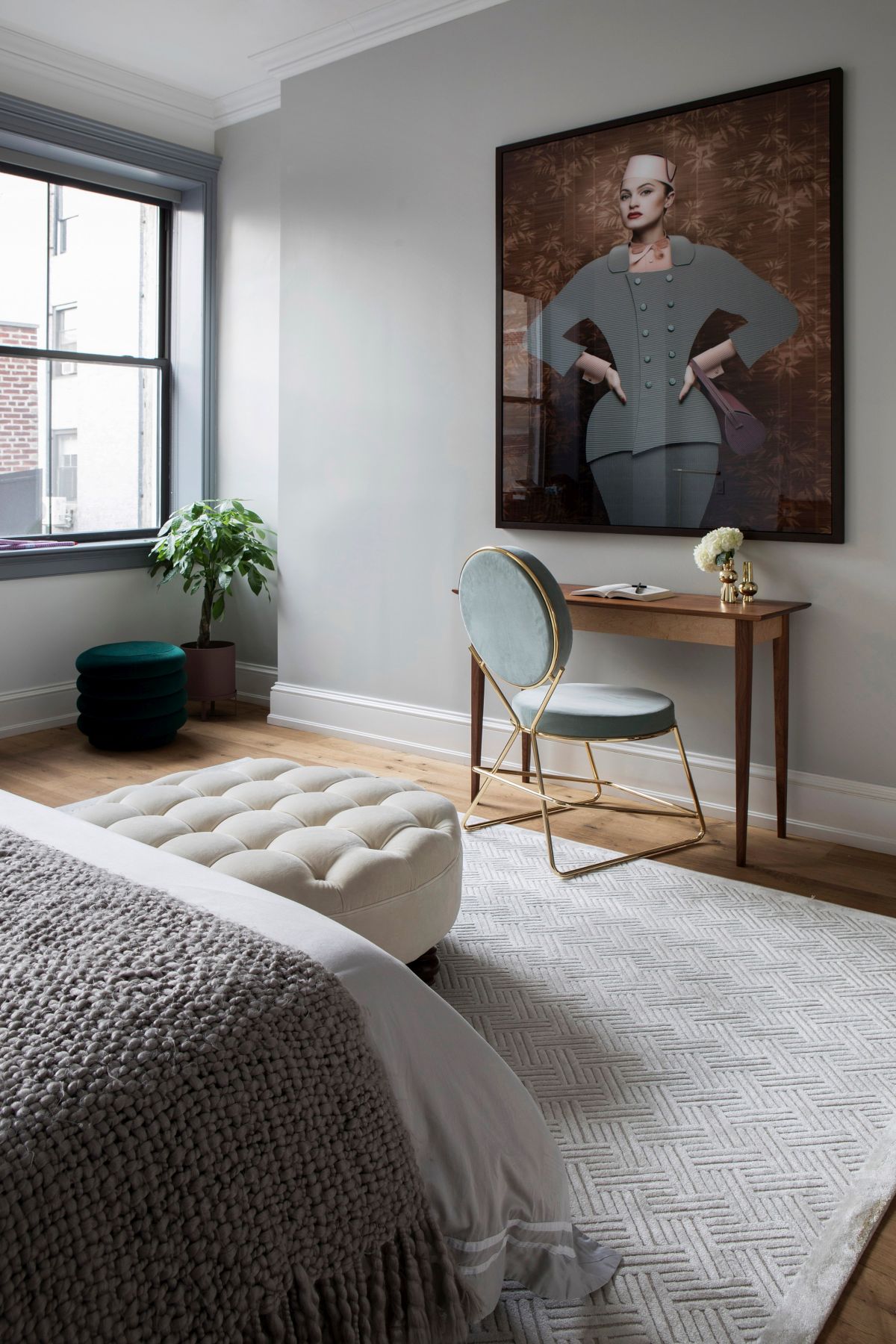
The bedrooms and internal hallways in the residence have a more relaxed and neutral color palette, defining them as a restful haven. Understated shades of gray dominate the space, while a pop of color comes from the deep teal-colored stool and the desk chair adds a hint of gentle, pastel green.
The post This Soho Loft is Designed for Entertaining and a Stylish New York Lifestyle appeared first on Home Decorating Trends – Homedit.
