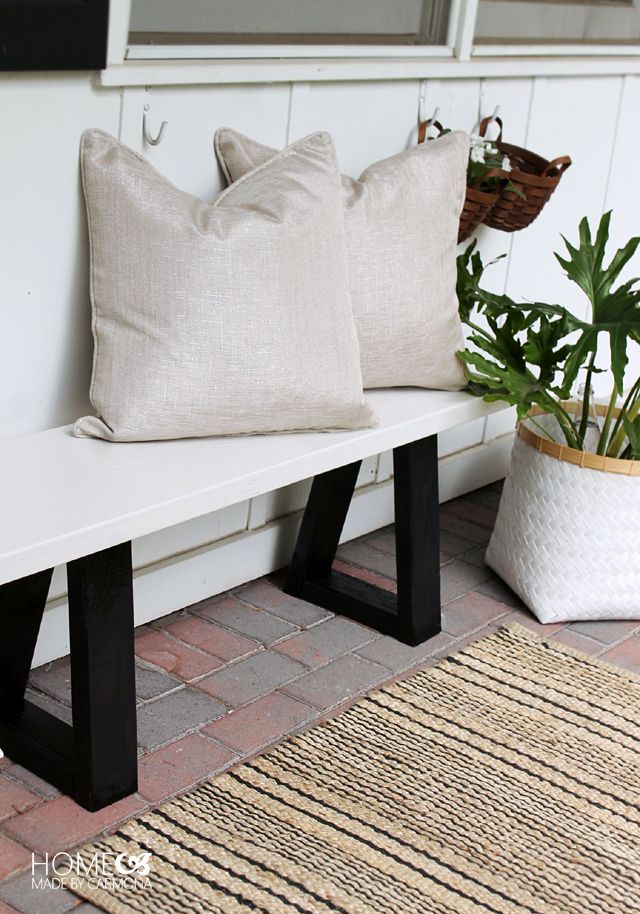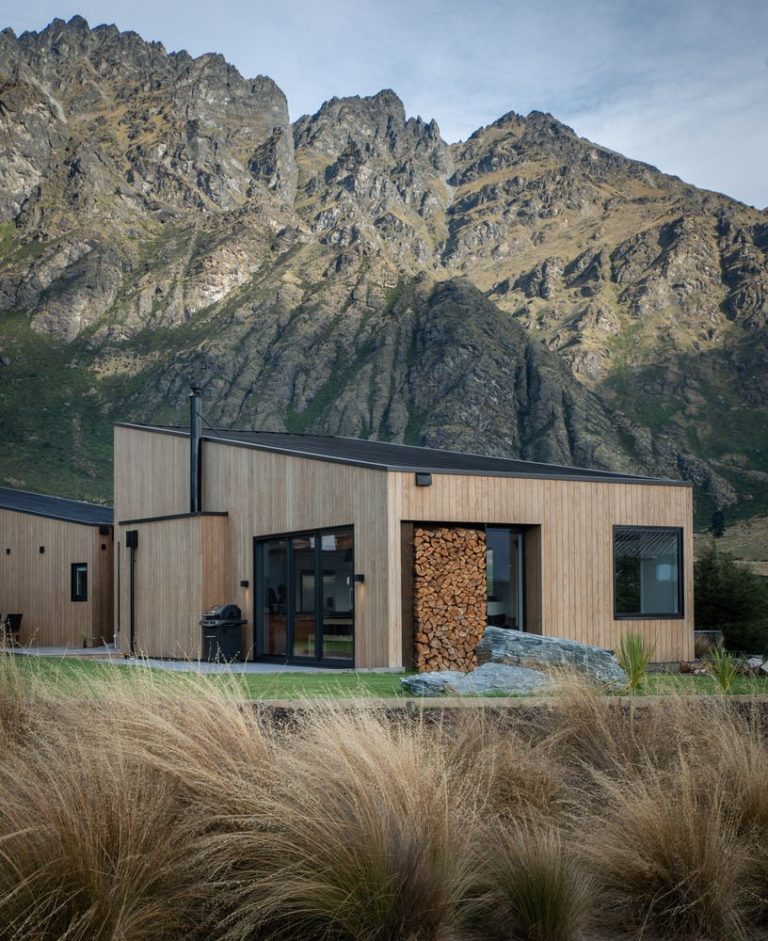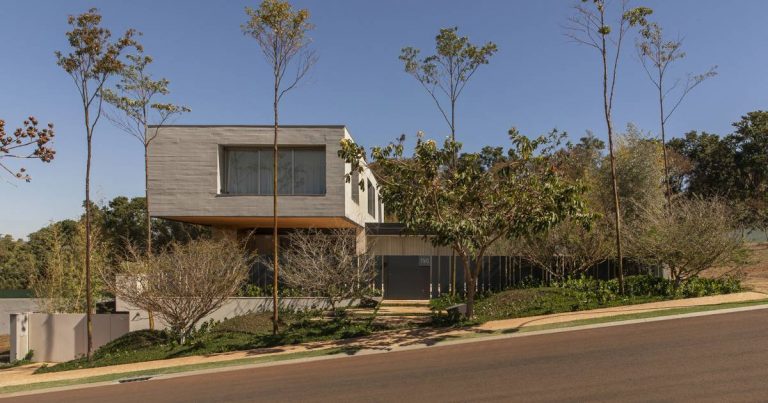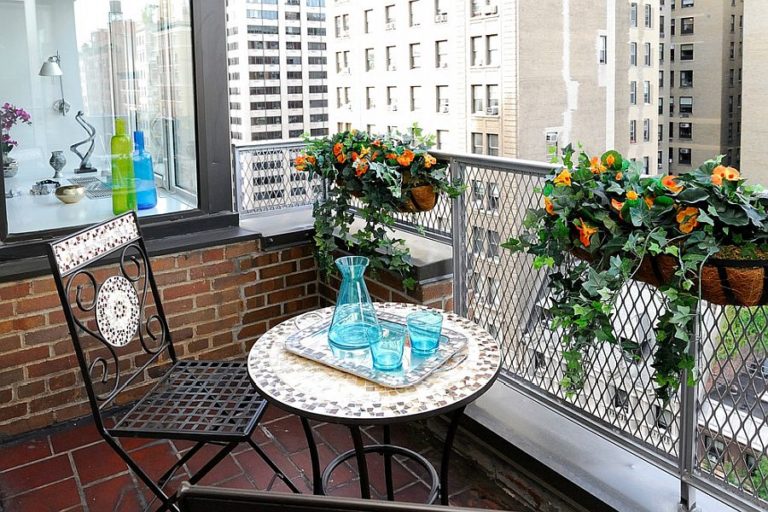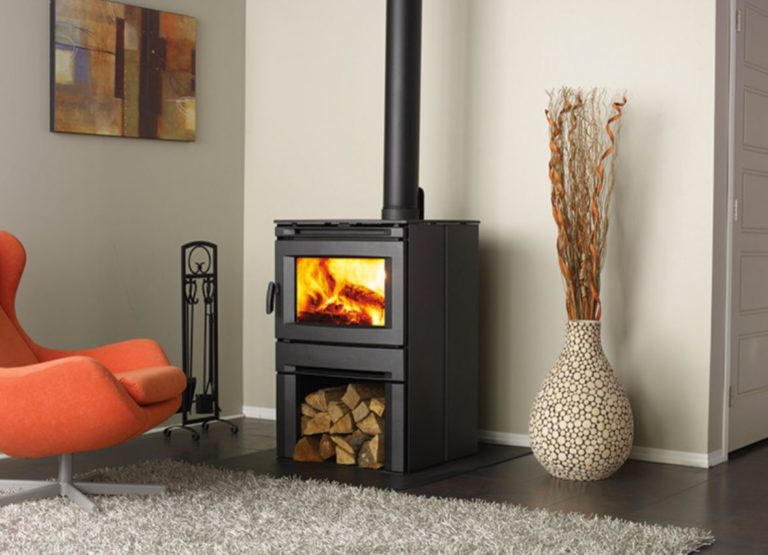Creative Uses for Wooden Shingles in Contemporary Architecture
Today wood shingles are not as common as they used to be mostly given the fact that they’re more susceptible to fire than the other materials. At the same time, they have a very distinctive look and they’re ideal for making the roofs and walls of buildings look a bit rustic without seeming outdated.
Historically, wooden shingles always had smooth surfaces whereas the modern ones have a rough, corrugated surface which gives them a rustic appearance even it is, in fact, a modern characteristic. Below you can find some examples of how wood shingles can be successfully integrated into contemporary projects.
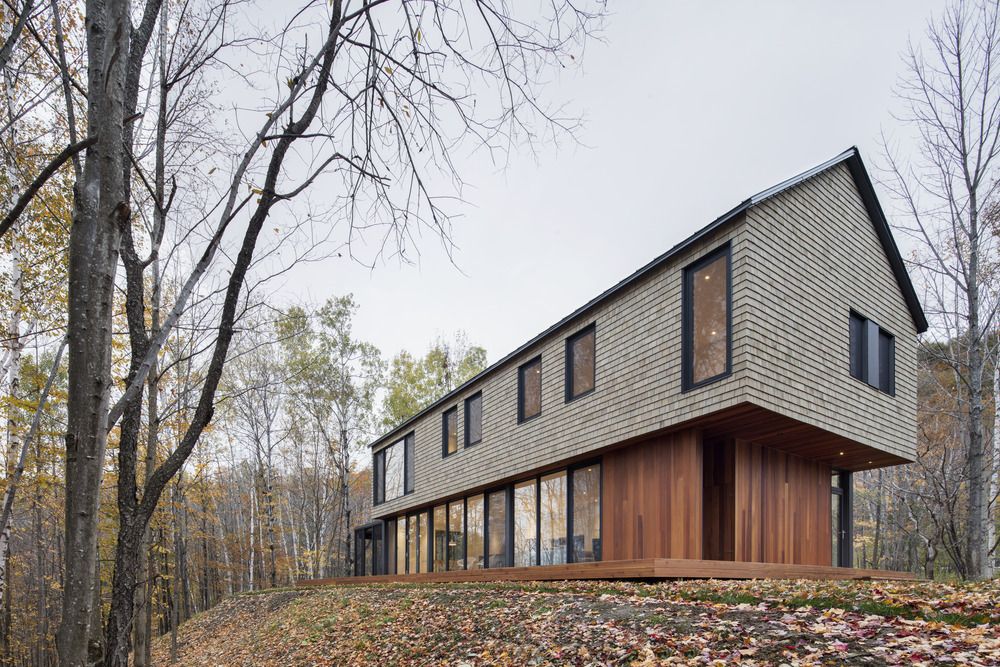
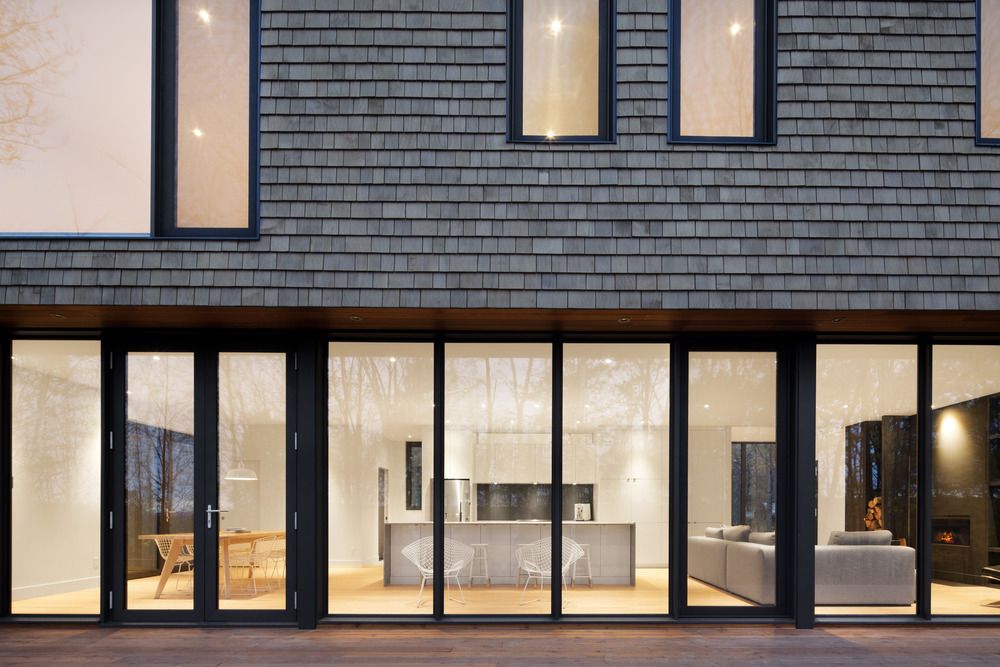
This is a house located in North Hatley, Canada. It’s a project developed by studio Bourgeois / Lechasseur architectes. The owners requested a simple design influenced by the traditional structures and inspired by seaside homes. The architects had to find a way to bring back the charm of traditional country-style homes and to integrate it into a contemporary structure. They chose to achieve that by using wood shingles throughout their design.
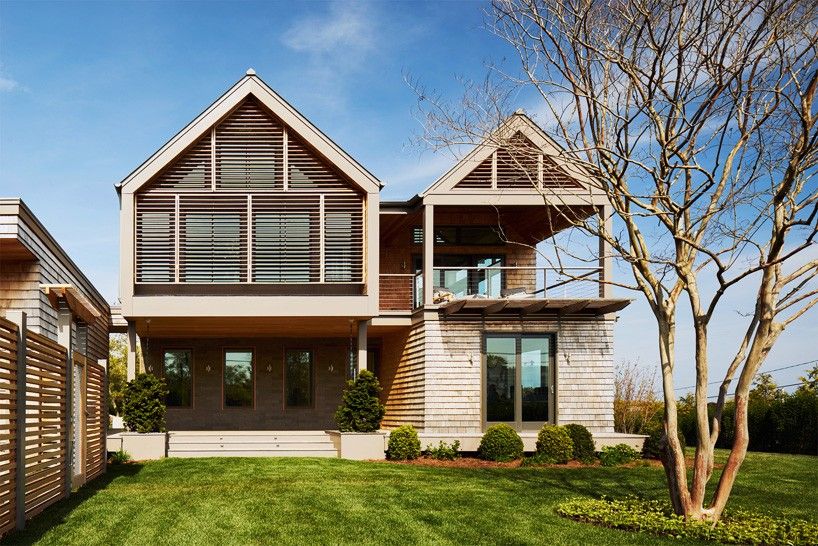
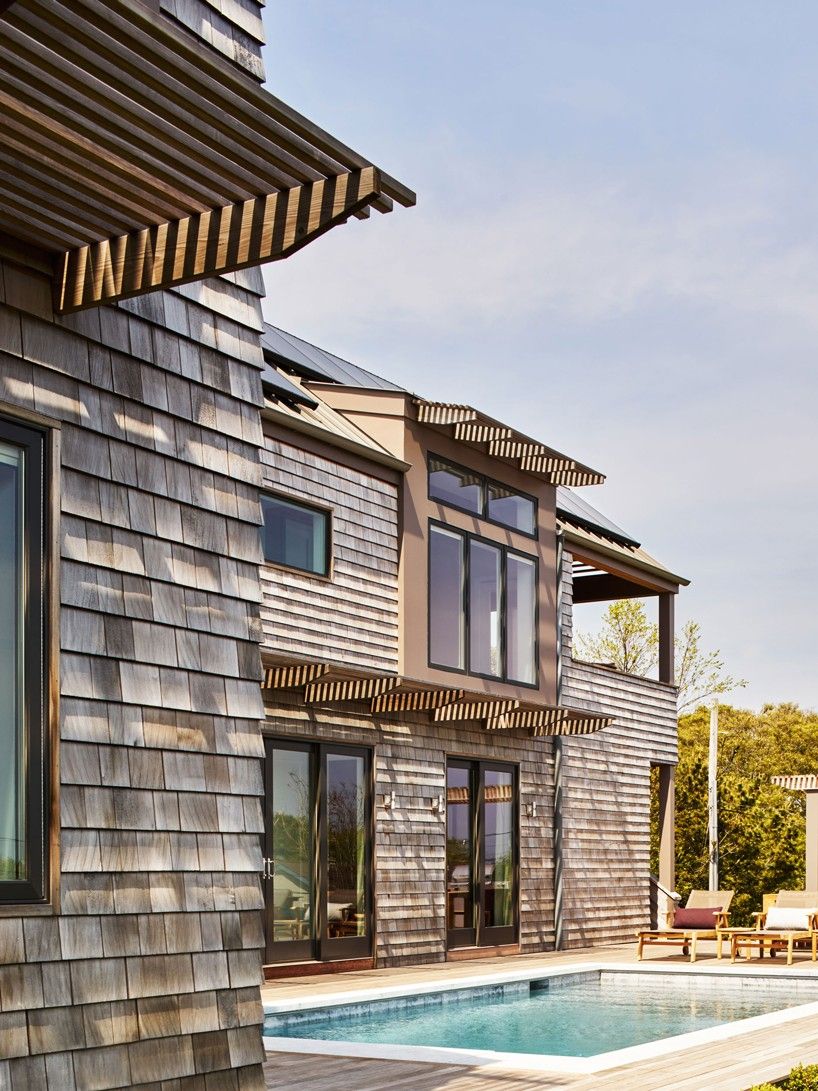
Located in Montauk, New York, this single family residence was designed to maximize and take full advantage of the ocean views. It has a rather unusual upside-down structure in the sense that the living areas and master bedroom are placed on the second floor and have access to expansive outdoor terraces. The wood shingles that cover up all the exterior walls give it a very cozy, rustic-inspired vibe. This was a project completed by Berg Design Architecture in 2015.
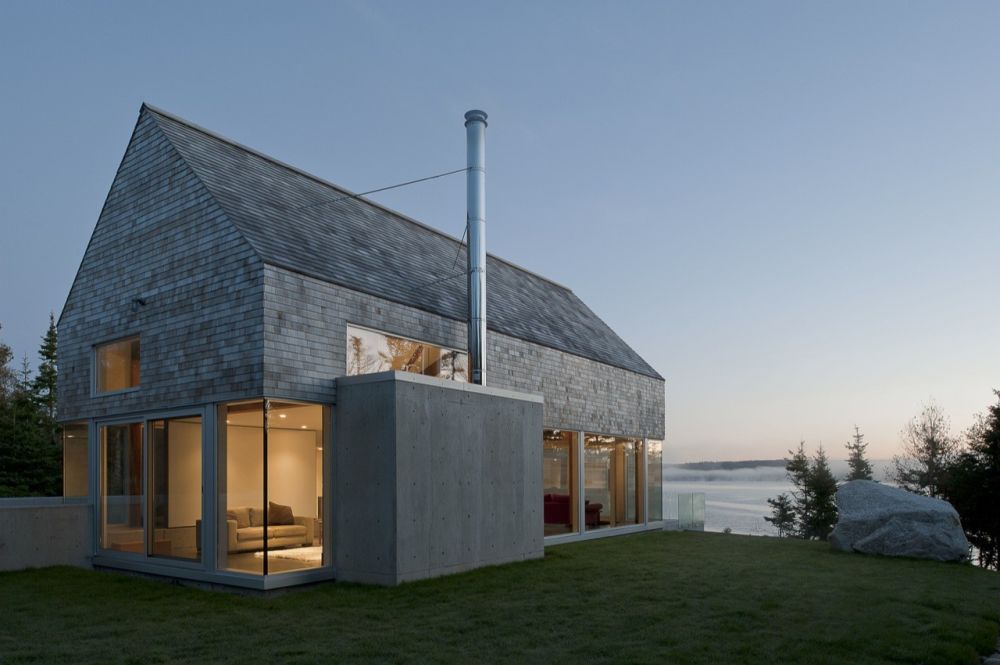
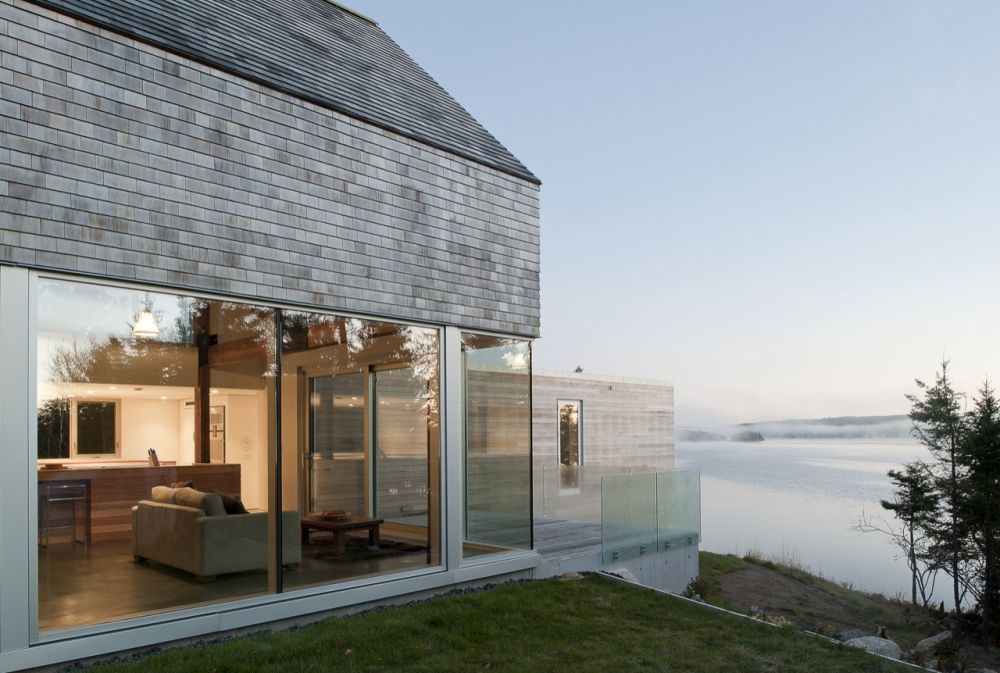
Another project which takes full advantage of the views is the house designed by MacKay-Lyons Sweetapple Architects in Prospect, Canada. It tames the rugged coast landscape and it communicates with its surroundings in a very natural way. The wooden shingles give it a modern appearance and help it better blend into its natural surroundings by mimicking them.
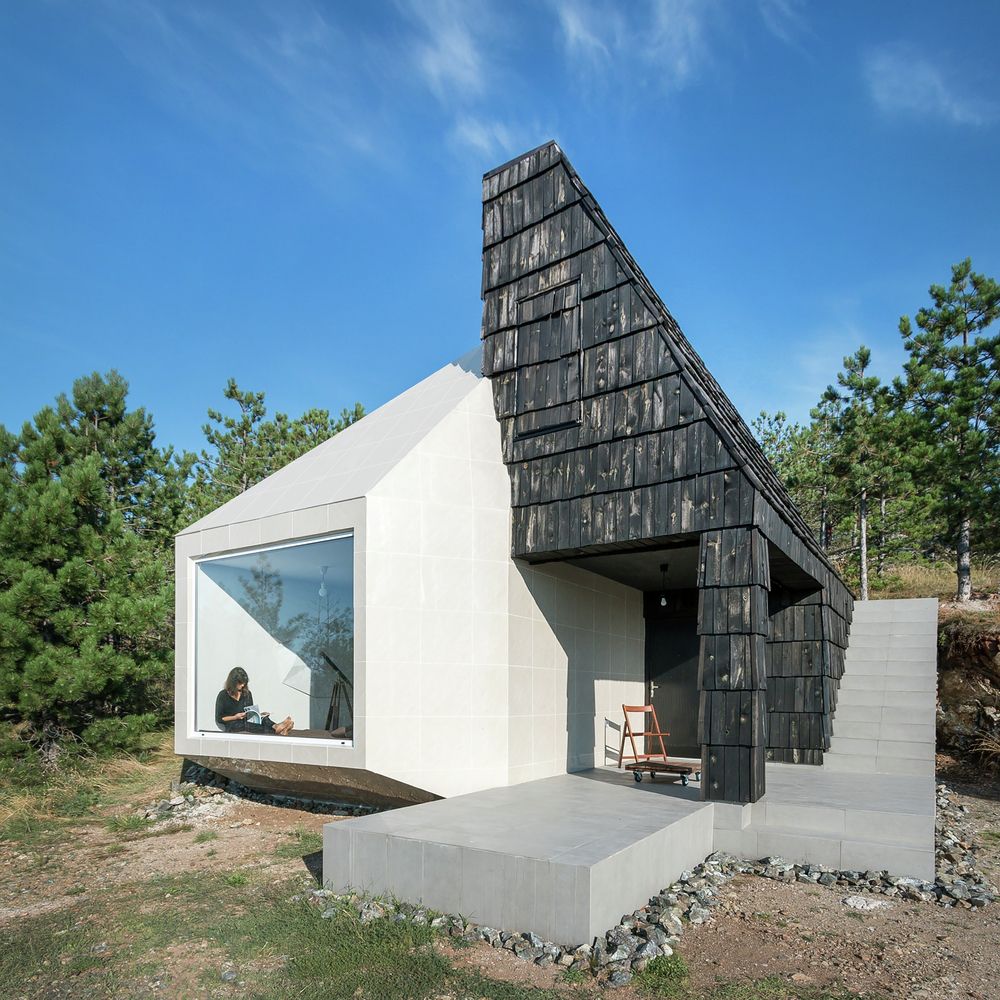
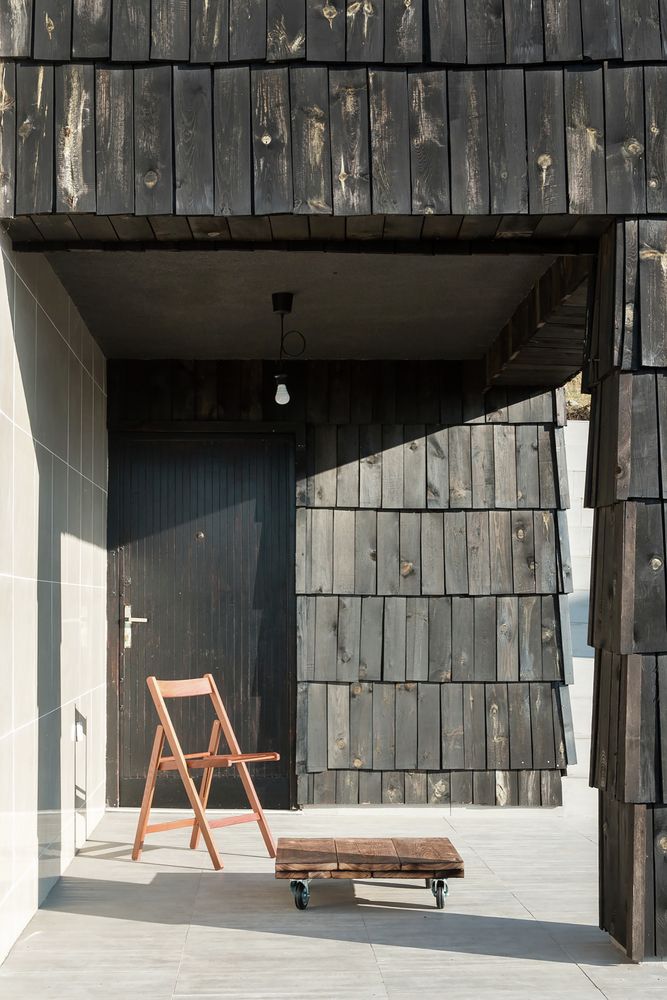
This is a house full of contrasts. It’s something that EXE studio built in Divčibare, Serbia on a site which had been overrun with an abundance of pine trees. The architects and the owners agreed that the house should be built with minimal impact on the landscape. A decision was made to build it into the hillside and to structure it into two monolithic volumes which contrast with each other. One is light and has a clean and sculptural form while the other is dark and covered in wooden shingles.
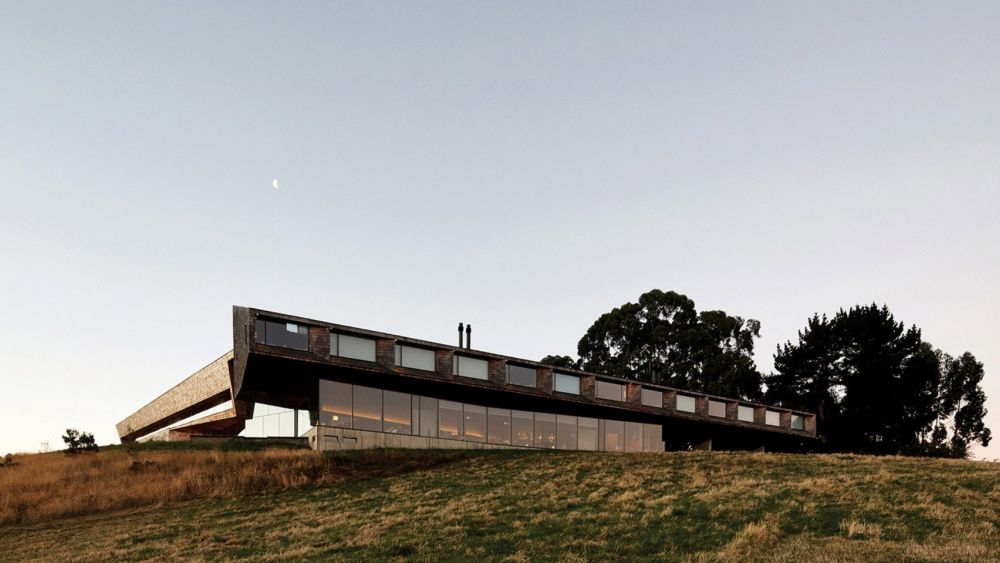
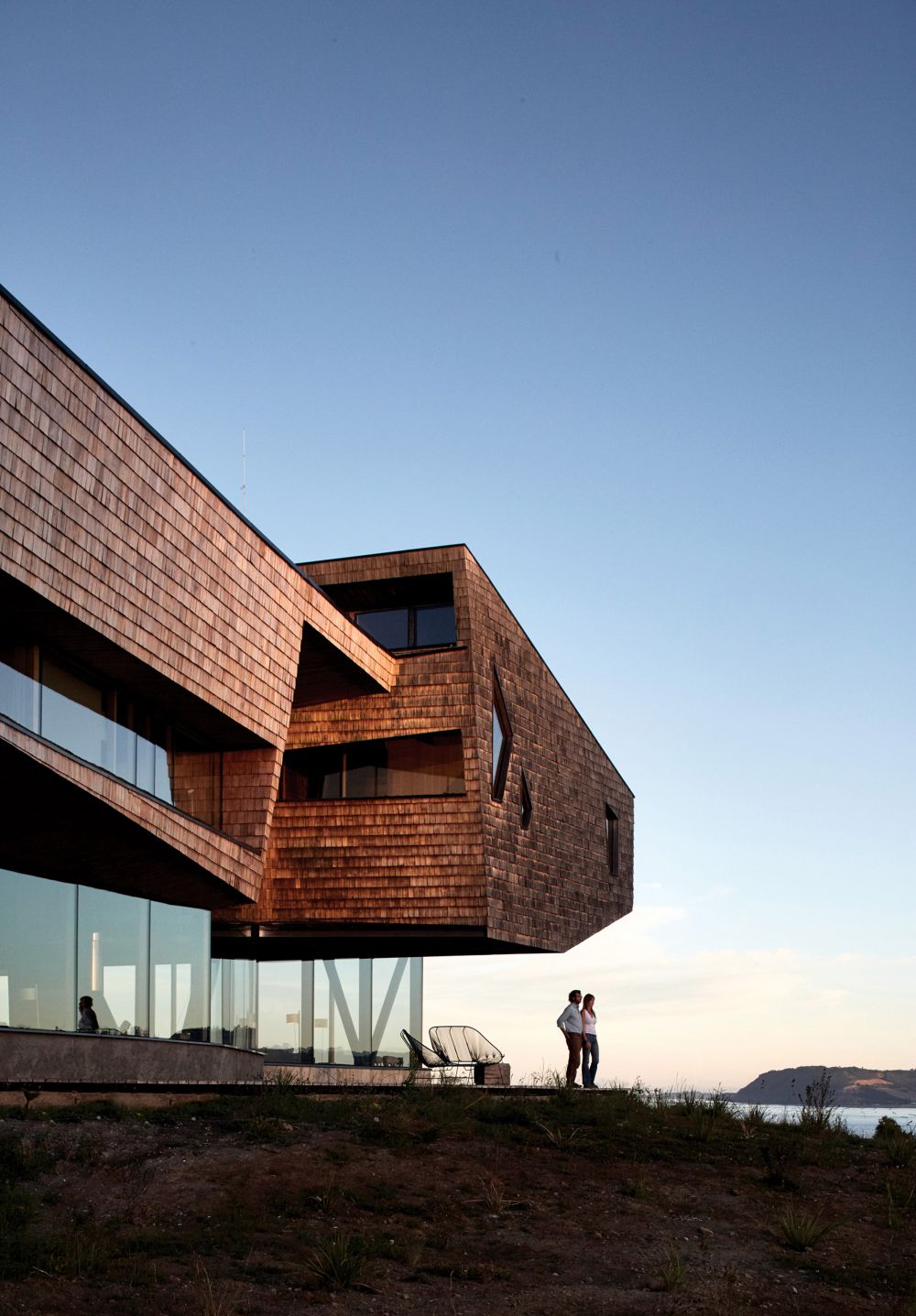
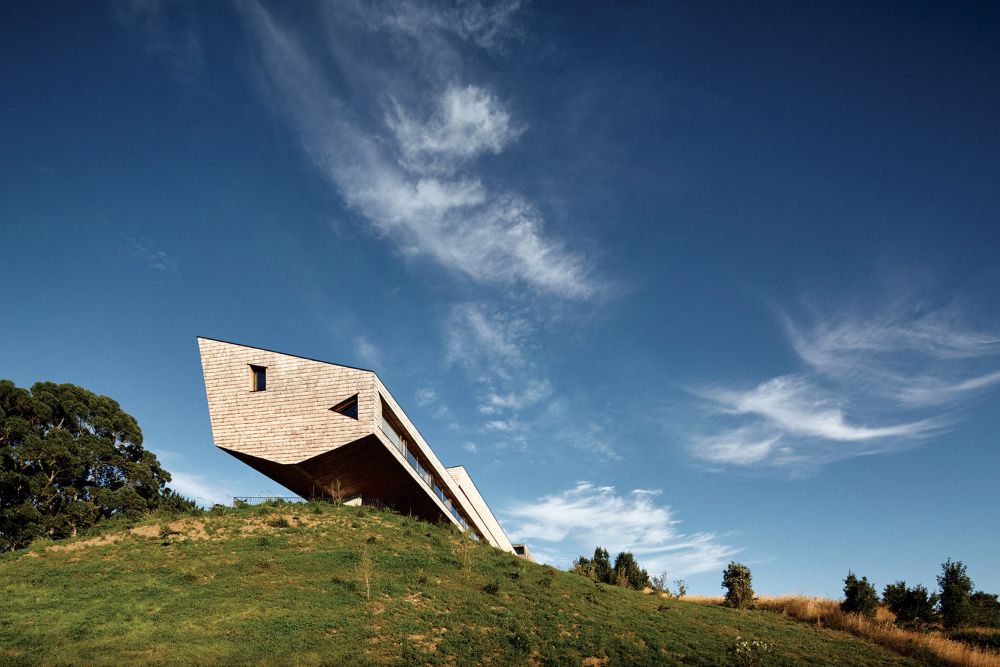
This entire sculptural boutique hotel has been clad in wooden shingles. This is a reference to the historic wooden churches built in the area by Jesuit missionaries back in the 1600s. The hotel was designed by Mobil Arquitectos and stands on a gently sloping hill on the main island of the Chiloe archipelago in Chile. It has amazing views and a design that takes full advantage of them.
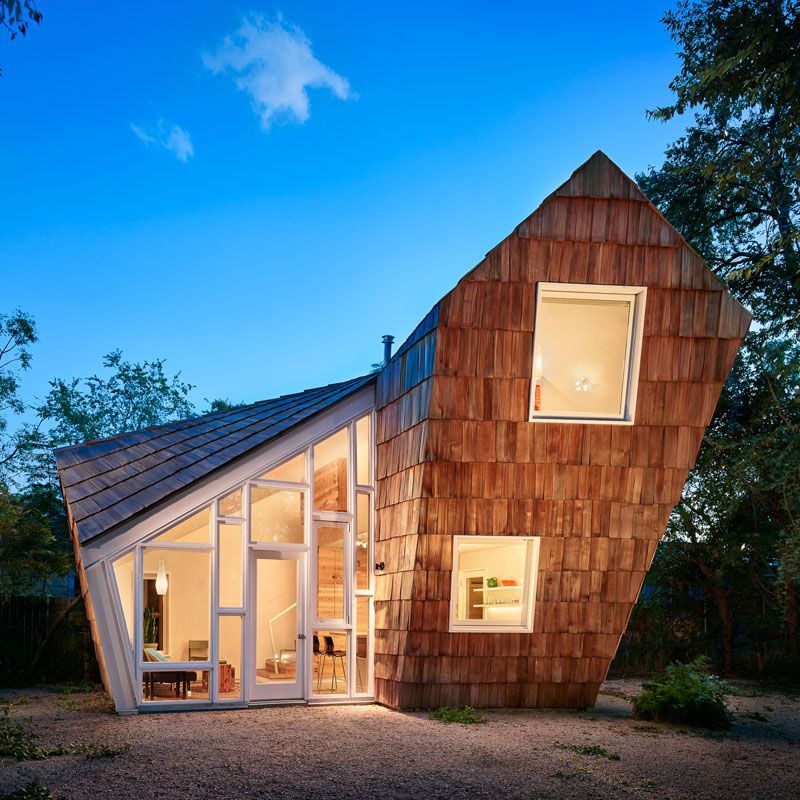
Wood shingles were also used in the design of this adorable little house built by Studio 512. The house features design details inspired by Dutch and Japanese architecture and its exterior is covered in reclaimed cedar shingles which have a beautiful patina that highlights the unique lines and angles, giving this small house lots of character.
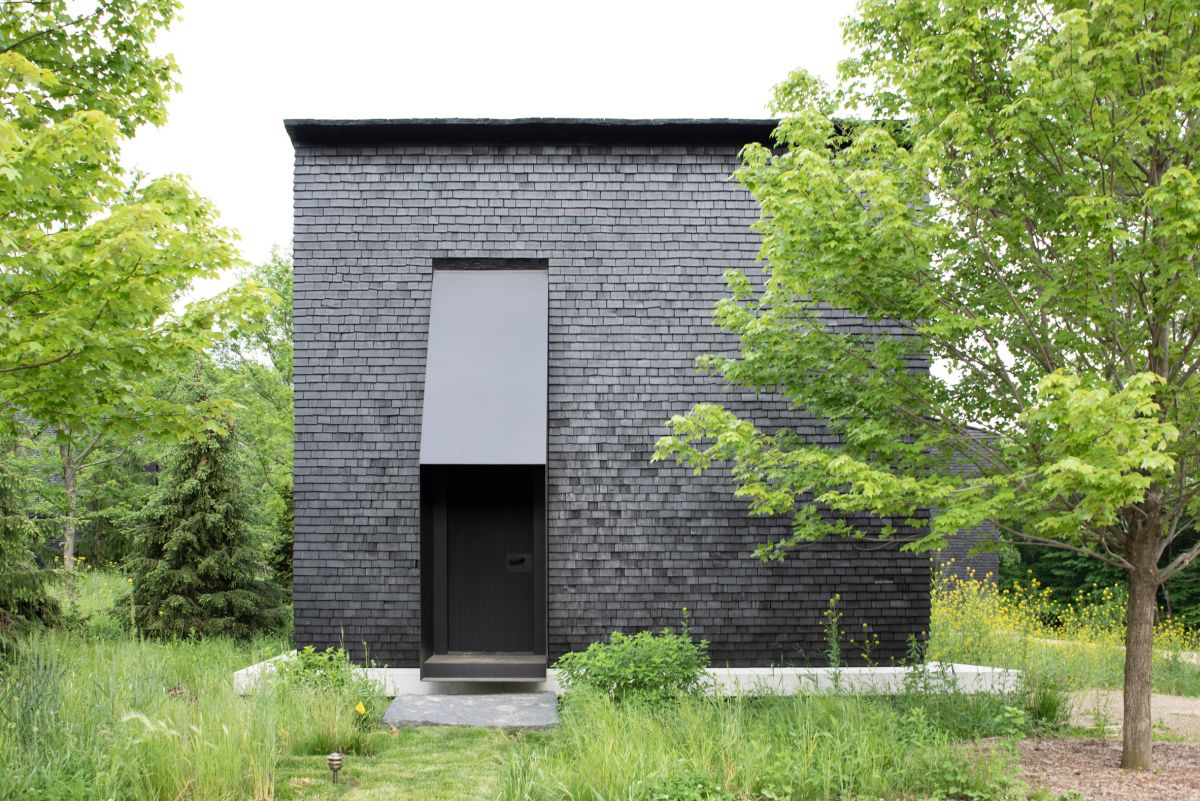
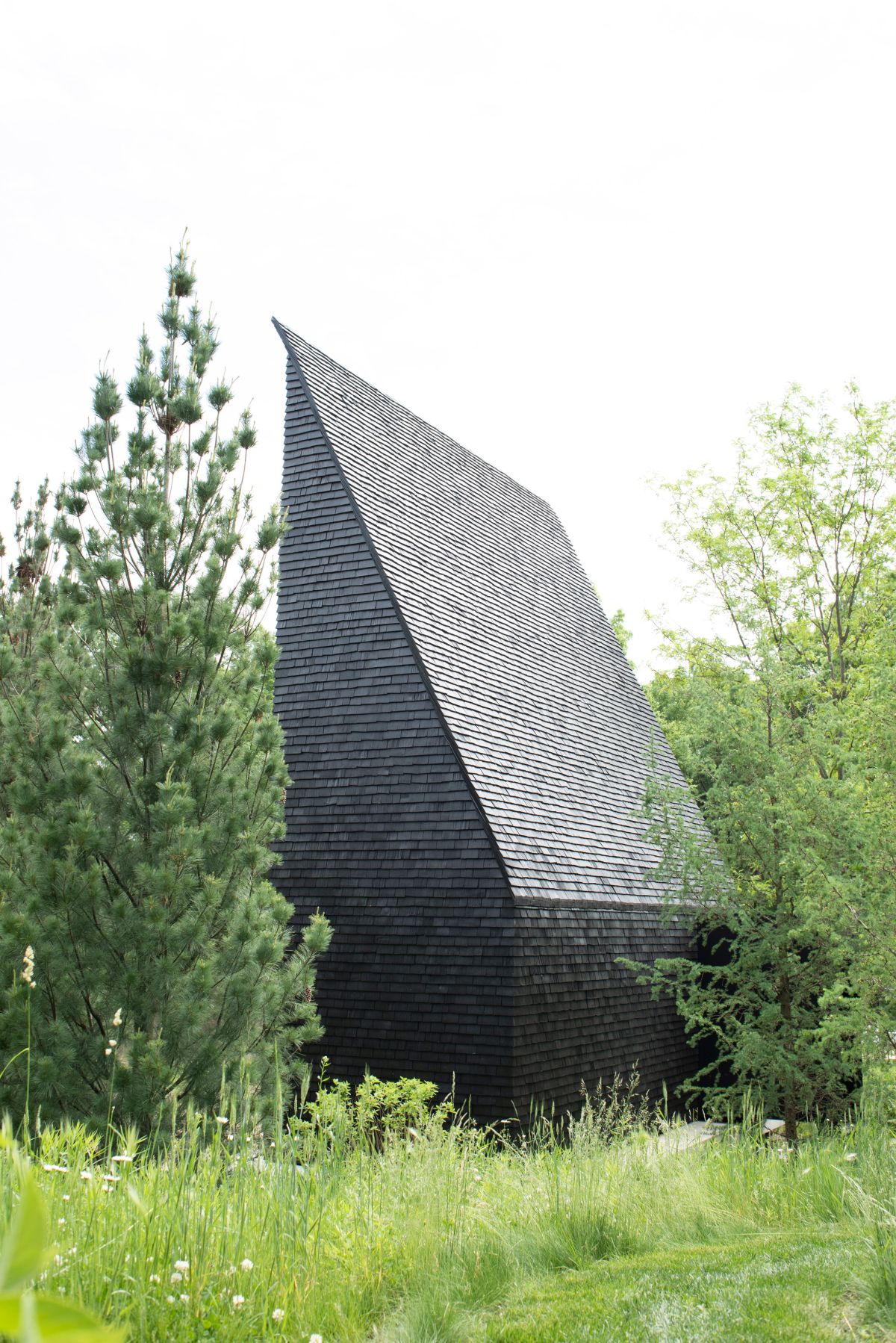
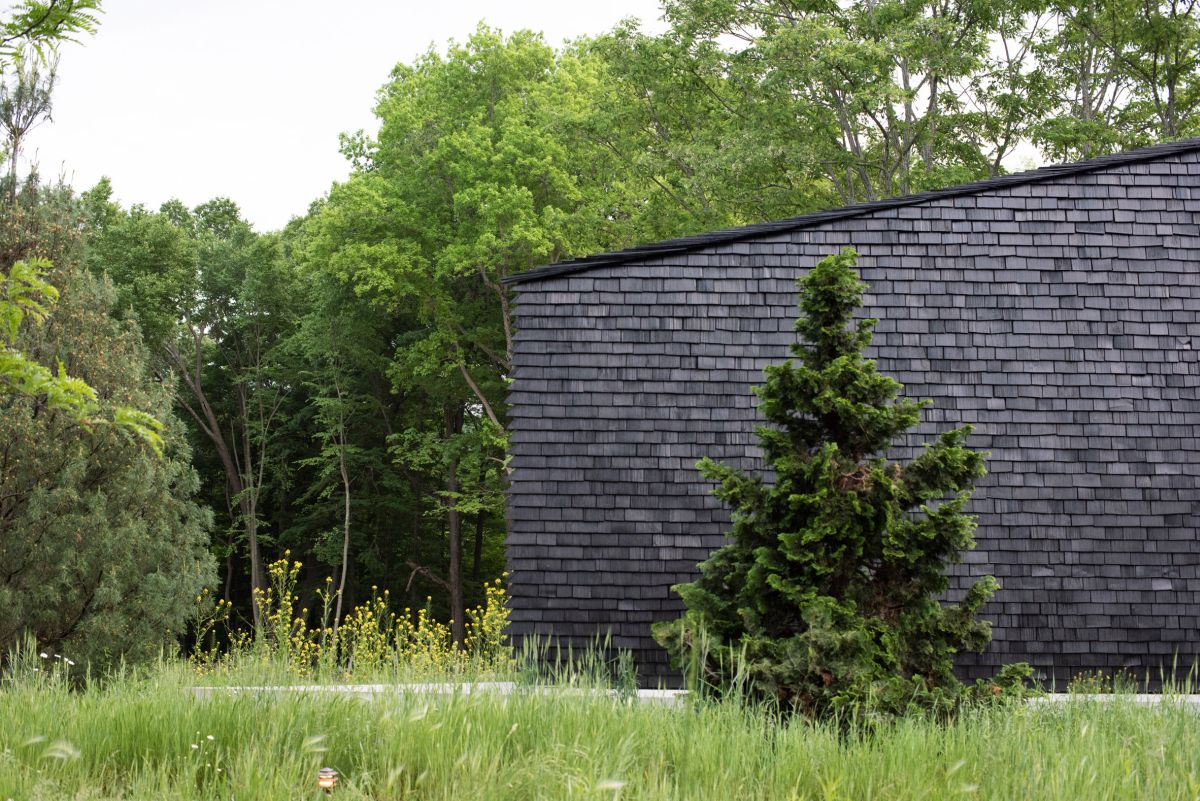
Architecture studio Thomas Phifer and Partners designed a very interesting-looking chapel in Hudson Valley, New York. It sits on a property populated with a series of small cottages so the architects found inspiration on their designs and gave this small chapel a unique pointy roof. They covered its exterior in wood shingles from top to bottom and they kept the interior light and very simple.
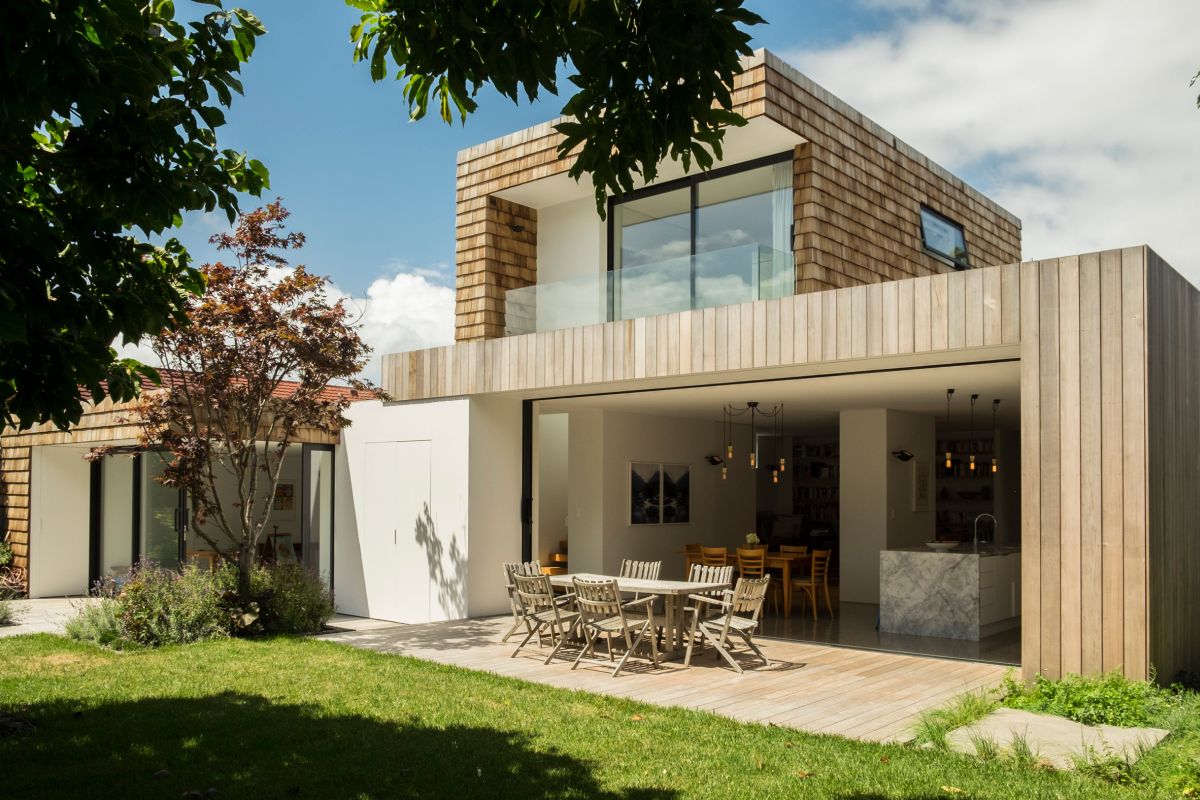
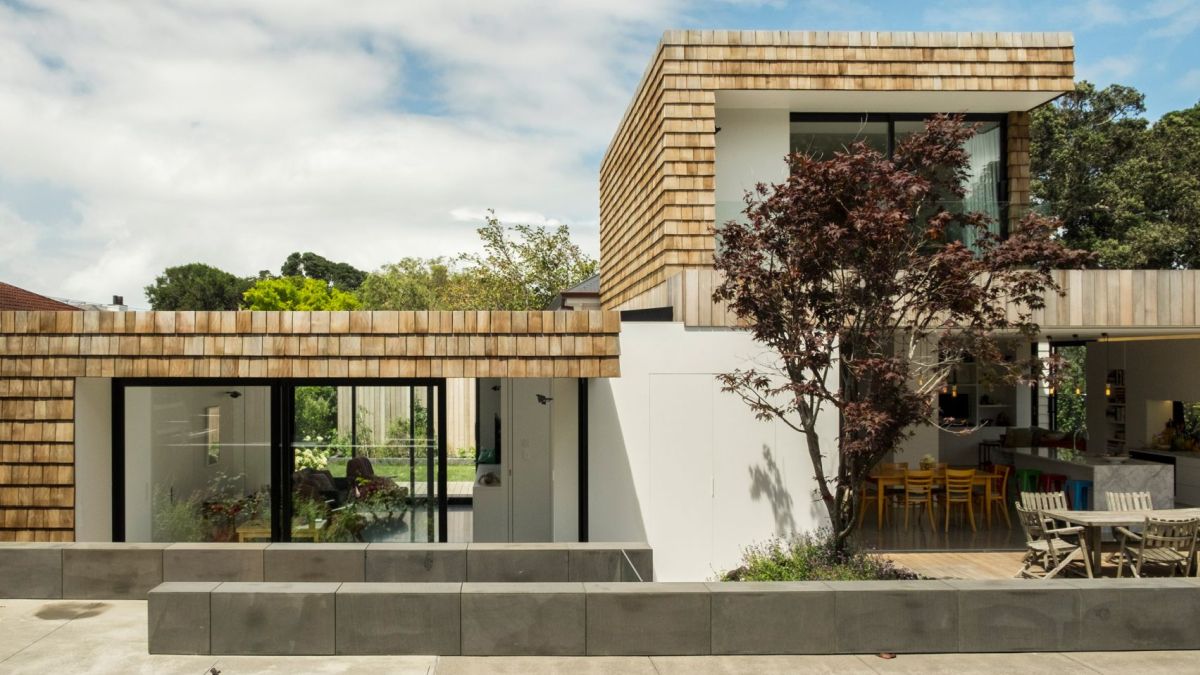
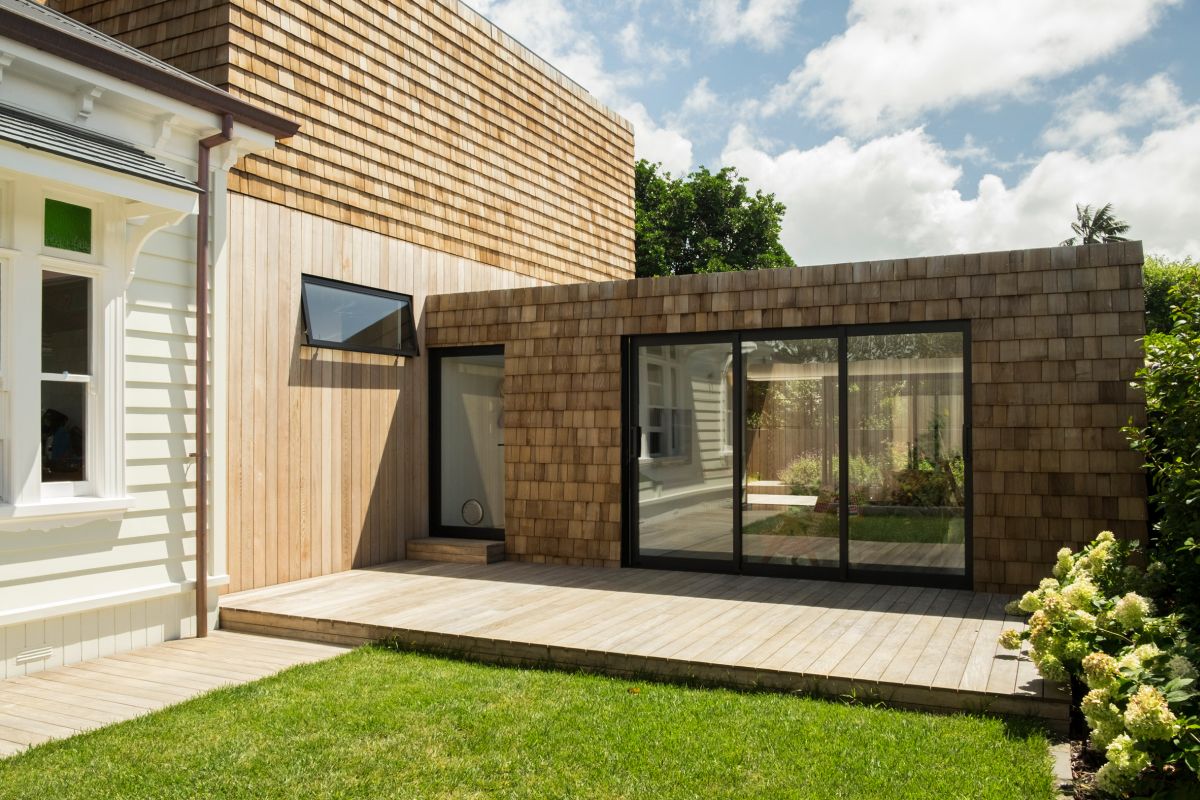
Even though it’s true that structured with pitched roofs usually look lovely when clad in wood shingles, that’s not necessarily a rule one should follow. A good example which proves it is a house extension that architecture studio William Tozer Associates has built in Auckland. The main residence is a Victorian-style villa and is surrounded by a series of pavilions. The flat roofs highlight the exterior walls in a rather flattering way.
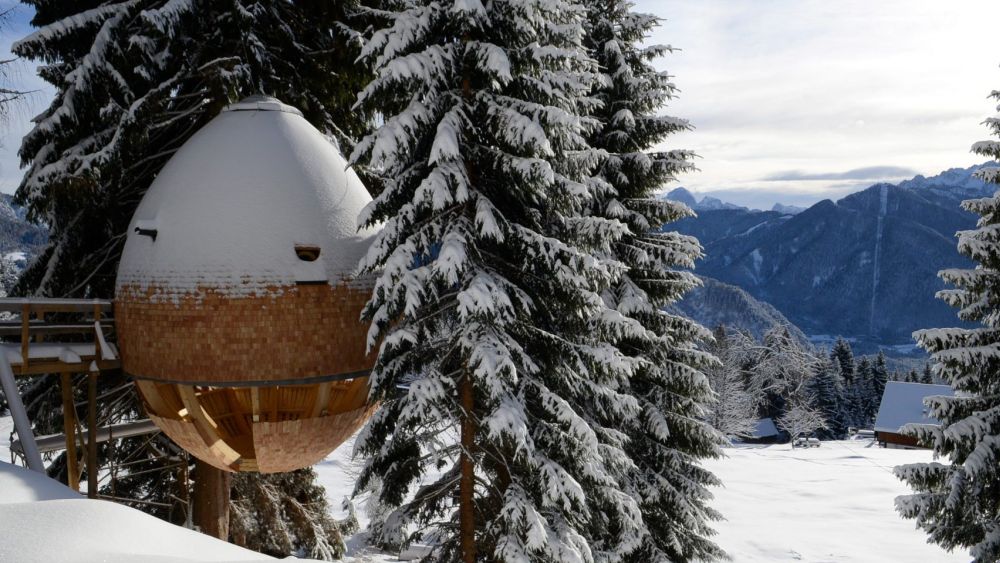
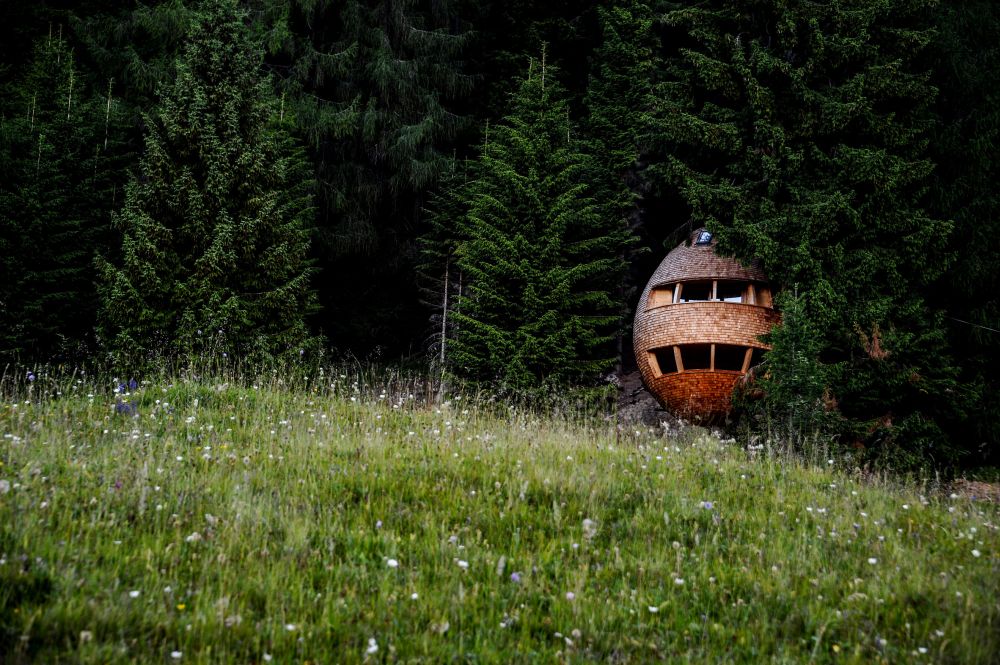
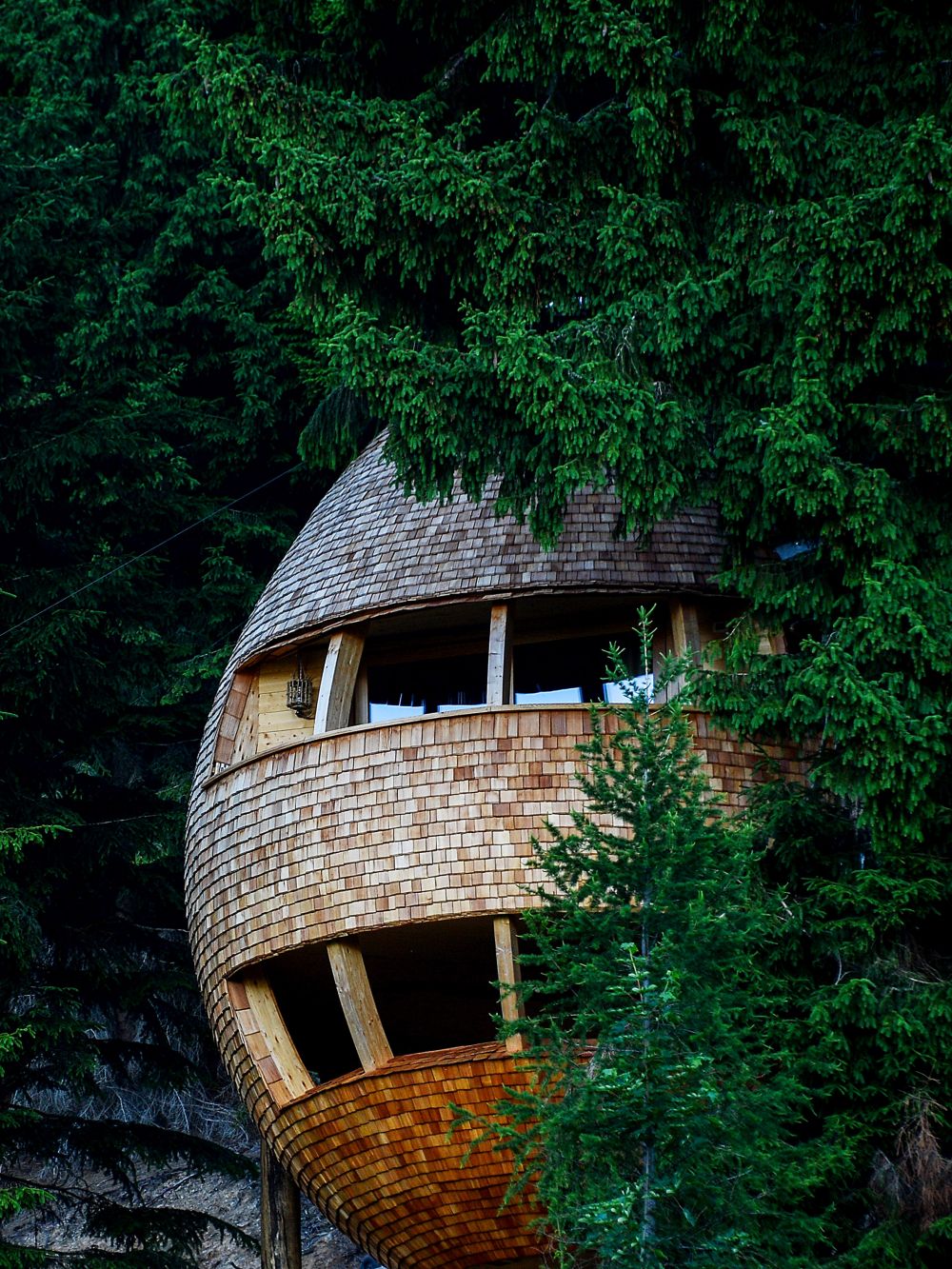
This project features what is perhaps one of the most creative uses for wooden shingles. This is a contemporary treehouse designed by architect Claudio Beltrame and located in the Italian Alps. The structure is shaped like a giant pinecone which helps it blend into the landscape and in particular the coniferous forest which surrounds it. The exterior of this unique holiday retreat is covered in wood shingles which it a nice texture that goes well with the theme.
The post Creative Uses for Wooden Shingles in Contemporary Architecture appeared first on Home Decorating Trends – Homedit.
