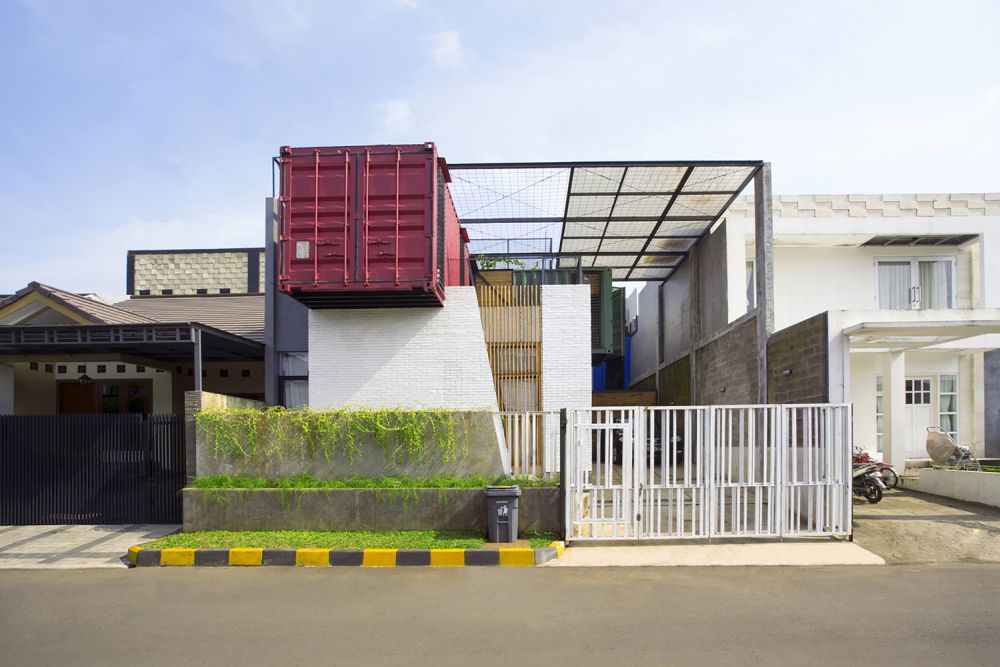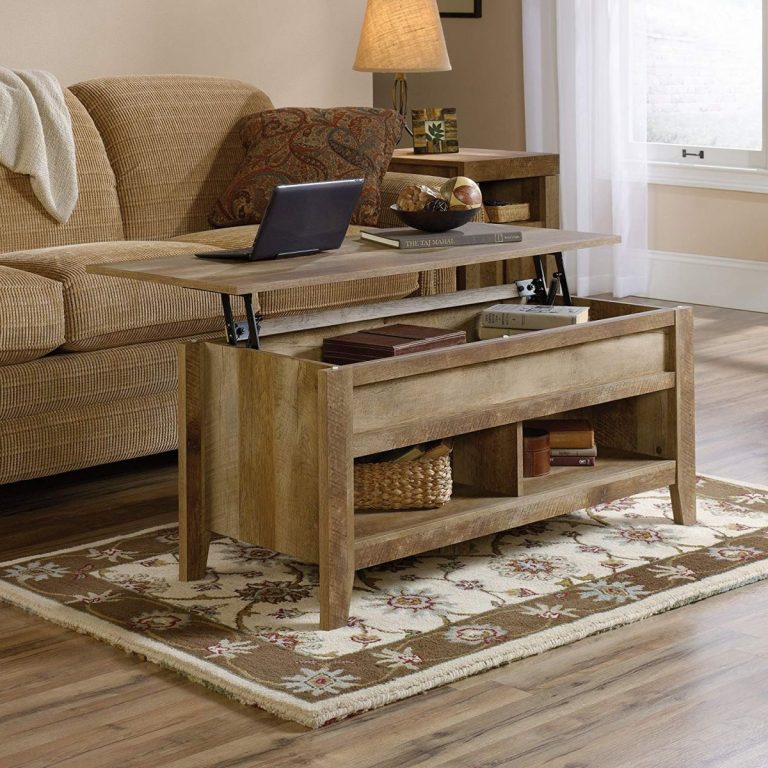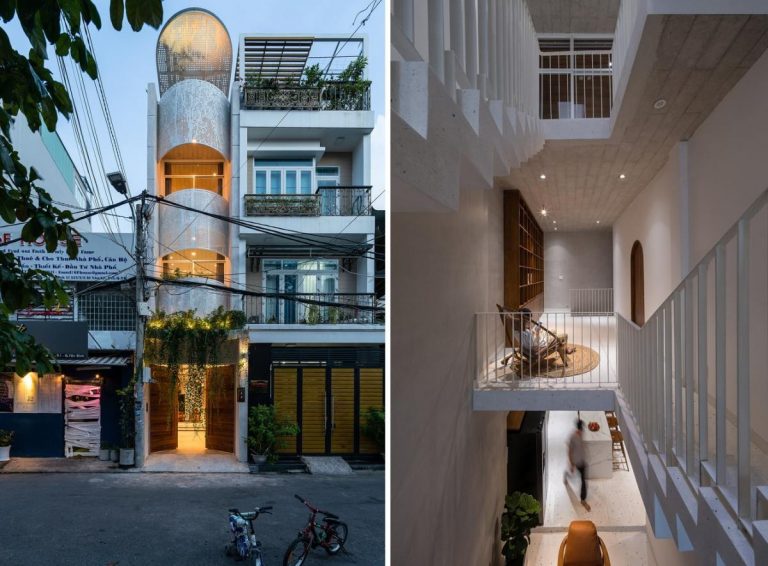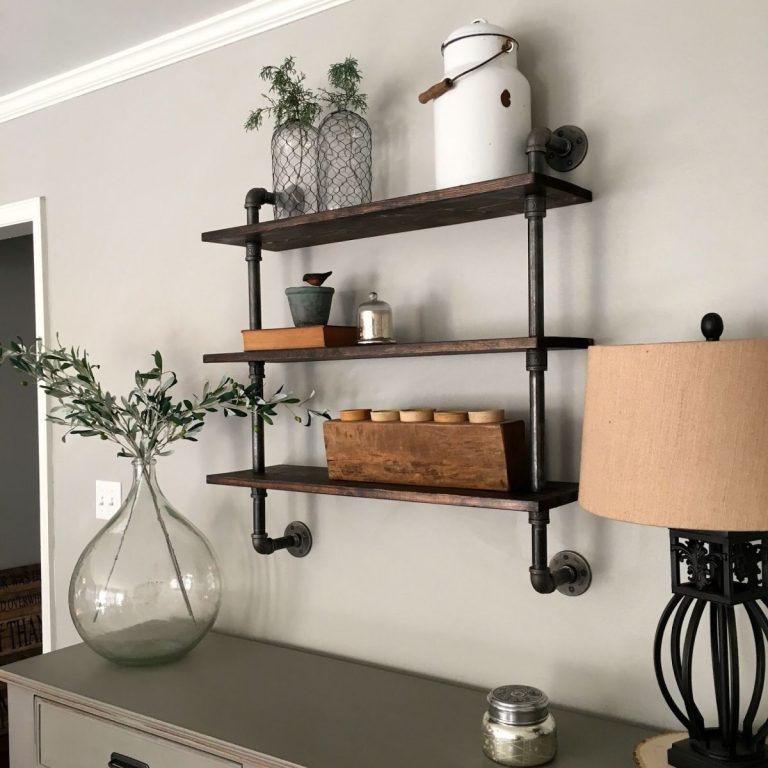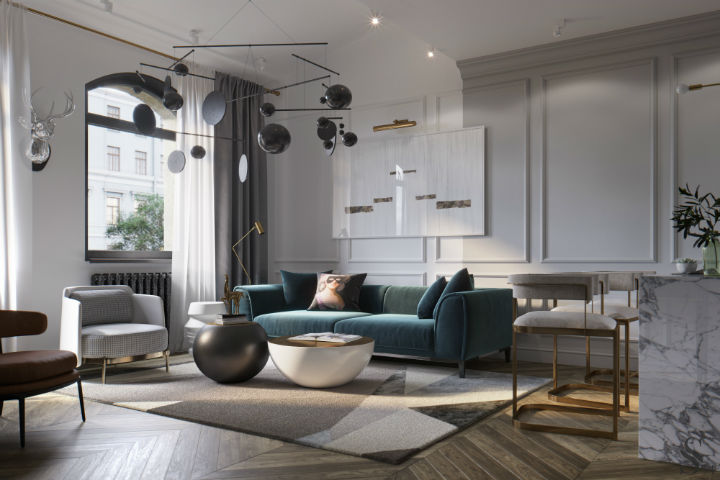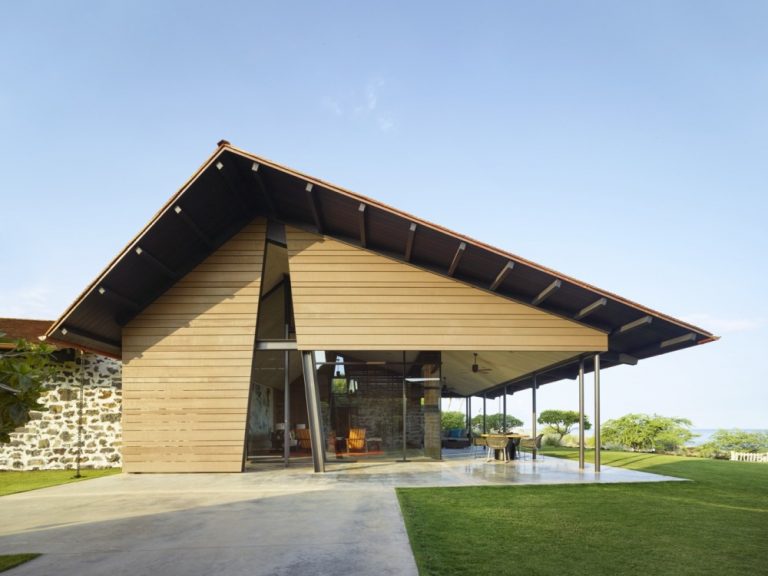Industrial Family Home Made From Shipping Containers And Reclaimed Pallets
Using shipping containers in architectural projects is quite popular right now and for good reason. Containers are immensely versatile and they can be incorporate into lots of different designs and styles. A really cool project that caught our eye recently is a family home designed by Atelier Kiri and located in Jatiasih, Indonesia. It was actually completed back in 2014 which shows just how popular this building style has been over the past years. It’s a 155 square meter family home with a contemporary look and a bunch of industrial-style elements scattered all across the area. It was built using 4 shipping containers in total which are intersecting and complement each other and the rest of the build in a really cool and eye-catching way.


One of the requests for this project was to include a couple of special areas in the floor plan in addition to all the basic ones that every home has such as the living room, kitchen, dining area, bedrooms and so on. The owners wanted a hobby room where they could spend some of their free time and enjoy various projects and they also wanted an activity room where they could spend time with the kids.


These new areas were seamlessly incorporated into the design and the architects made sure to make the whole place feel like a homogenous and harmonious home. The transitions between the different floors and various sections of the house are quite fun, with stairs and ramps that add linking the spaces in a way that’s both convenient and interesting. Up on the roof there’s a wooden deck and also a garden and these areas can be enjoyed from inside as well. Also, another nice little detail about the interior is that all the wooden elements are made from reclaimed pallets.






The post Industrial Family Home Made From Shipping Containers And Reclaimed Pallets appeared first on Home Decorating Trends – Homedit.
