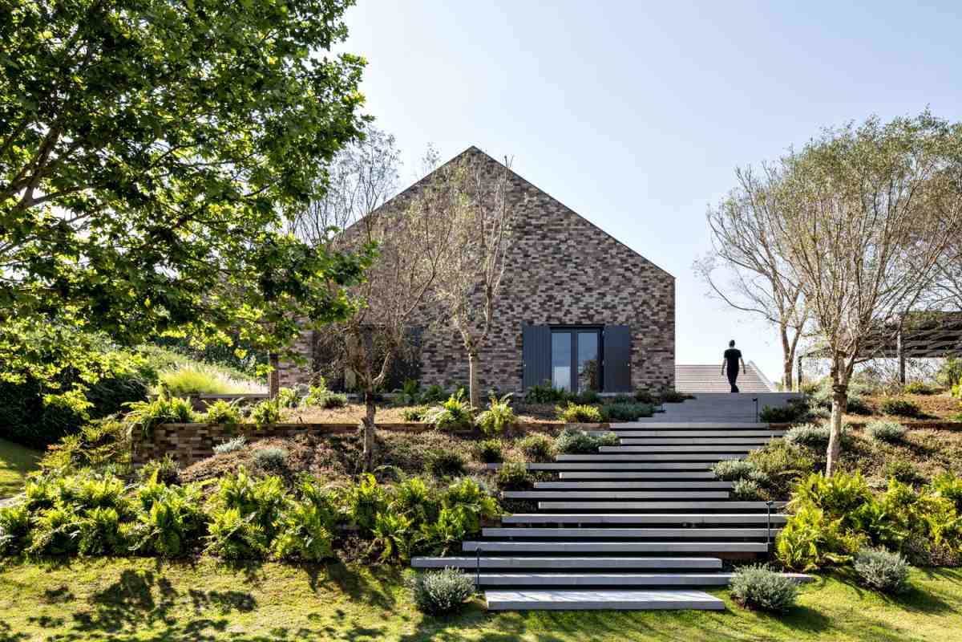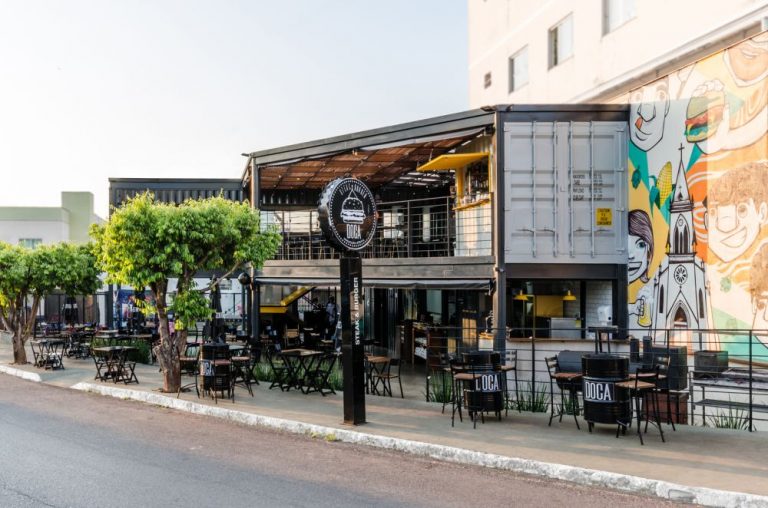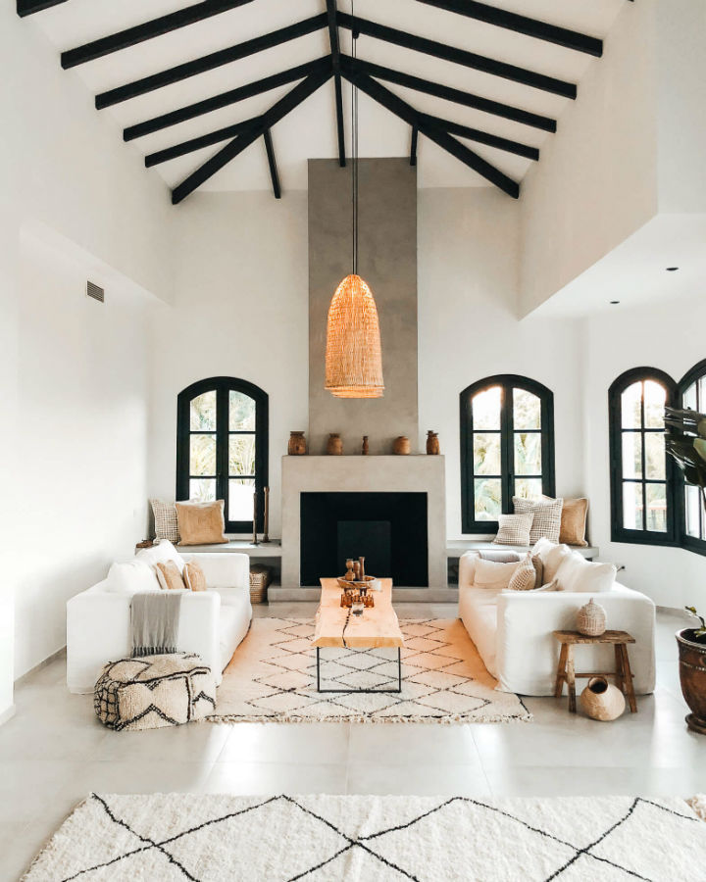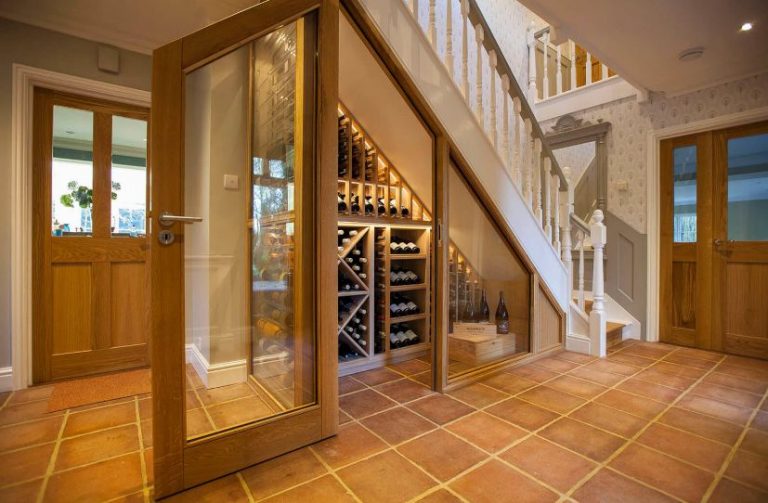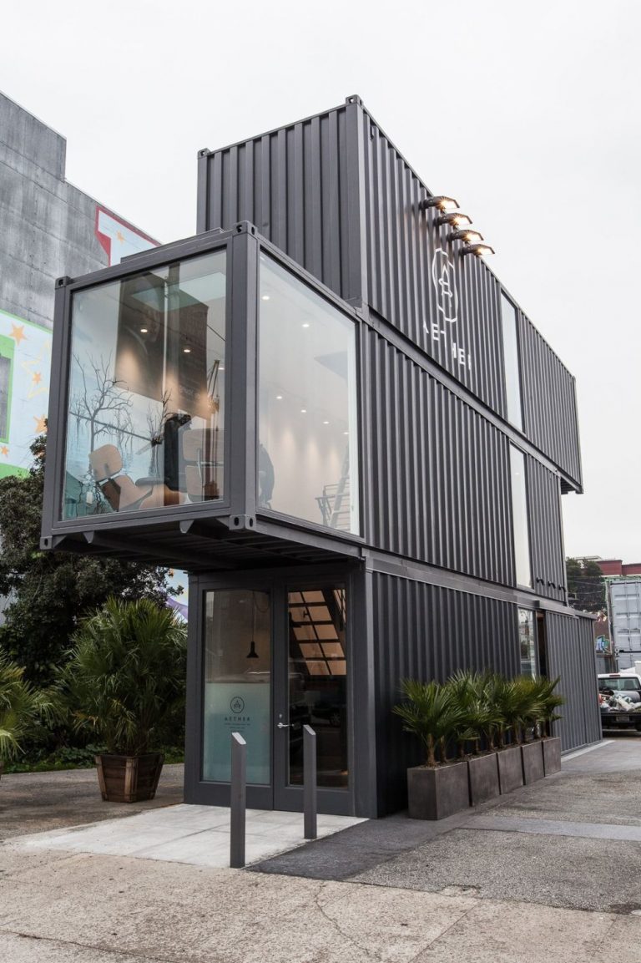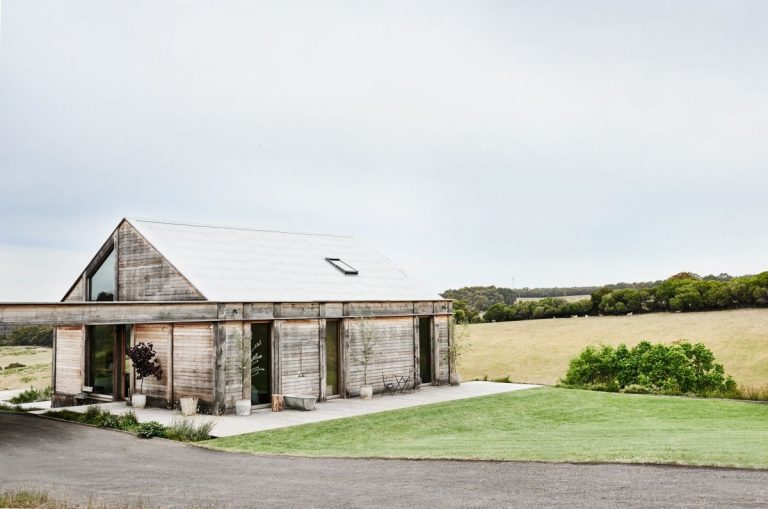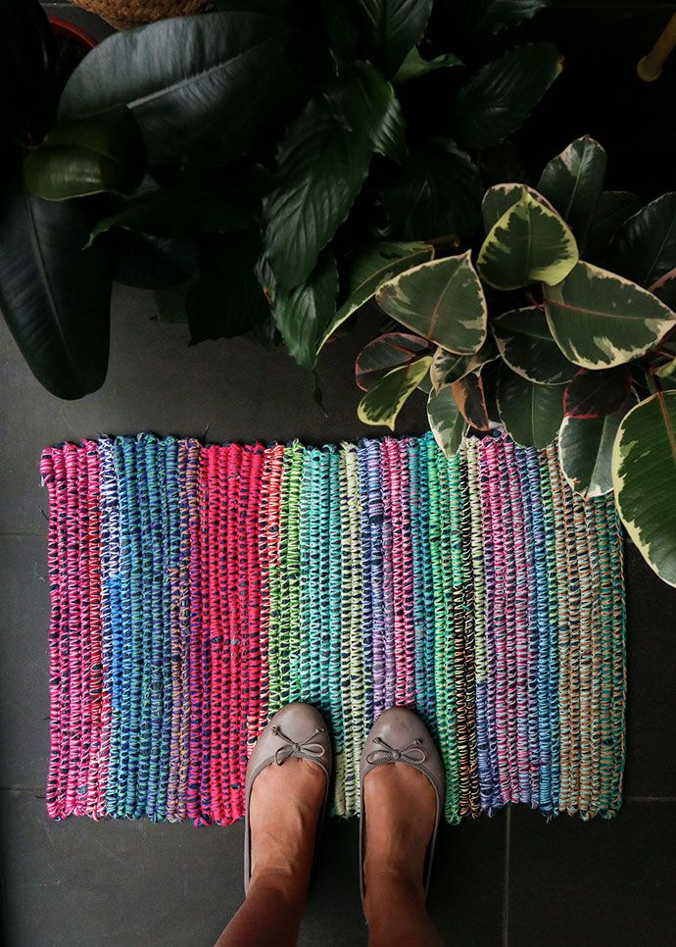A Cozy Home In Brazil Split Into 3 Barn-Like Buildings
Every project has a unique story and every home has its own way of being perfect. This one is pretty unusual in several ways. For one, it’s not a single building but three separate ones. It was modeled after other countryside-style homes but without the actual traditional design.

The project was completed by architecture studio Kiko Salomão in 2018 and the trio of houses is located in the Bragança Paulista region of Brazil. The house, as mentioned before, is organized into three separate volumes and they all have a barn-like structure. They divide the functions into a living area, a private quarters and a service area. This creates a very clear and physical distinction between these spaces in a way that a traditional single building couldn’t.



The three barn-like buildings share the same type of design. They have gable roofs without any overhangs and an eye-catching assorted brick pattern on the exterior walls. Large windows and sliding glass doors with black frames and matching wooden shutters are neatly lined up and provide a strong connection with the outdoors while at the same time filling the interior spaces with natural light and exposing them to the lovely countryside views.

As you can tell by the eclectic design, one of the goals of this project was to construct a house that fits beautifully within the surroundings but that at the same time stands out from all the other neighboring homes. It’s unique but in a familiar way.






The post A Cozy Home In Brazil Split Into 3 Barn-Like Buildings appeared first on Home Decorating Trends – Homedit.
