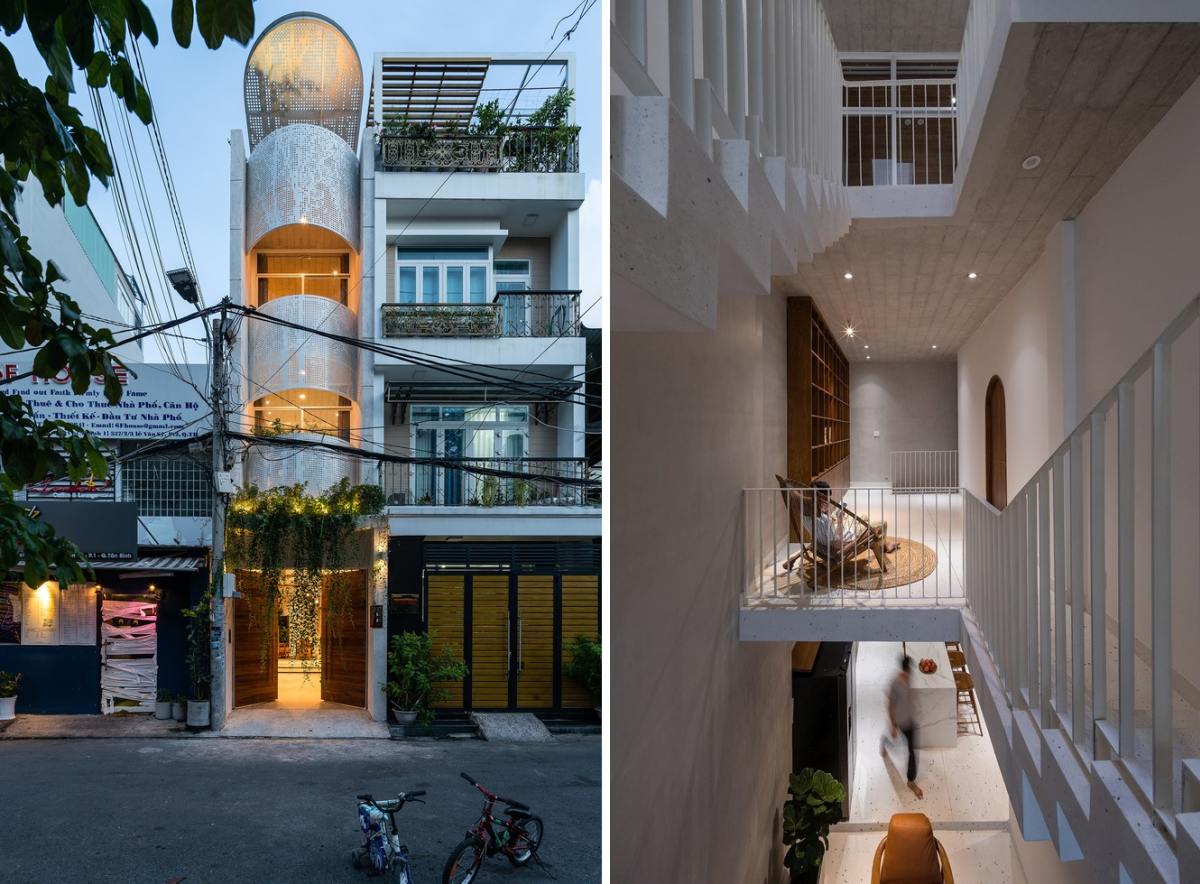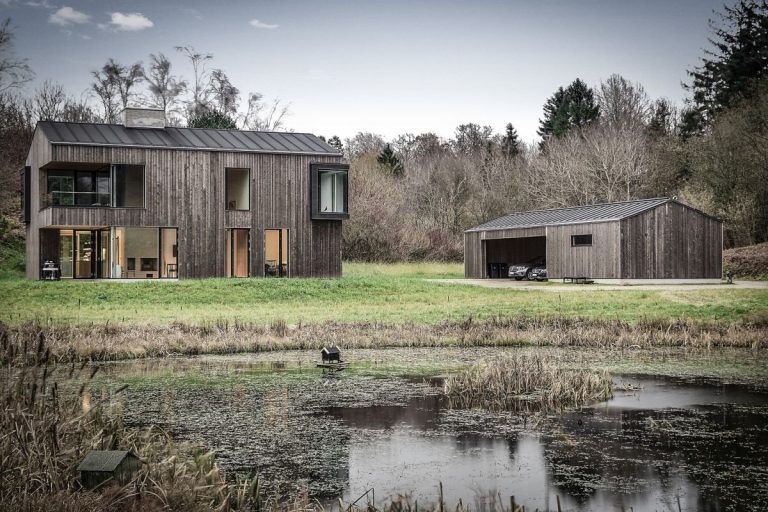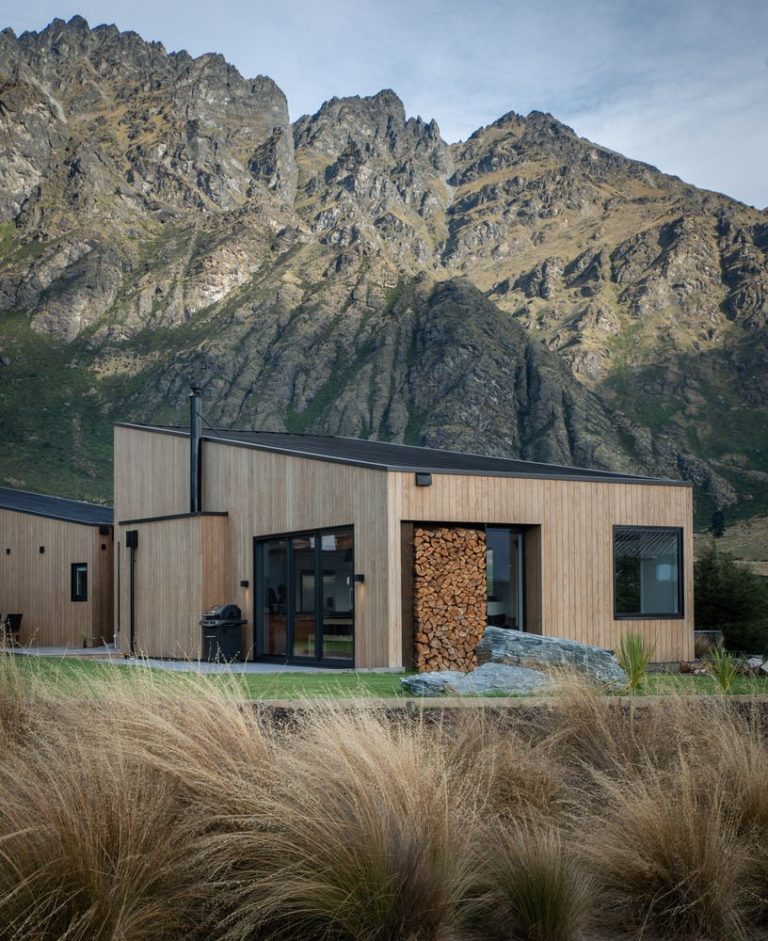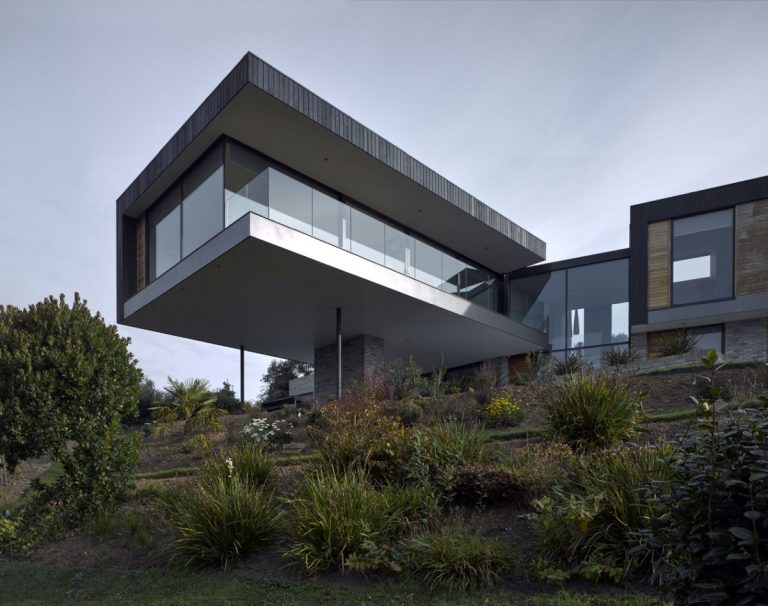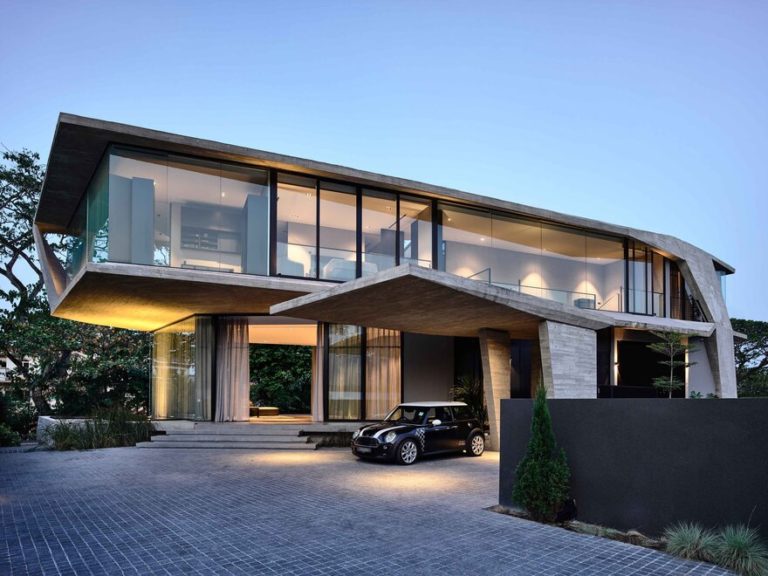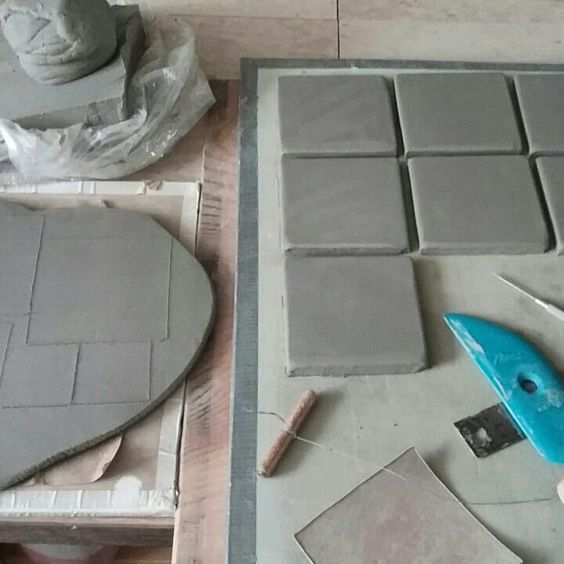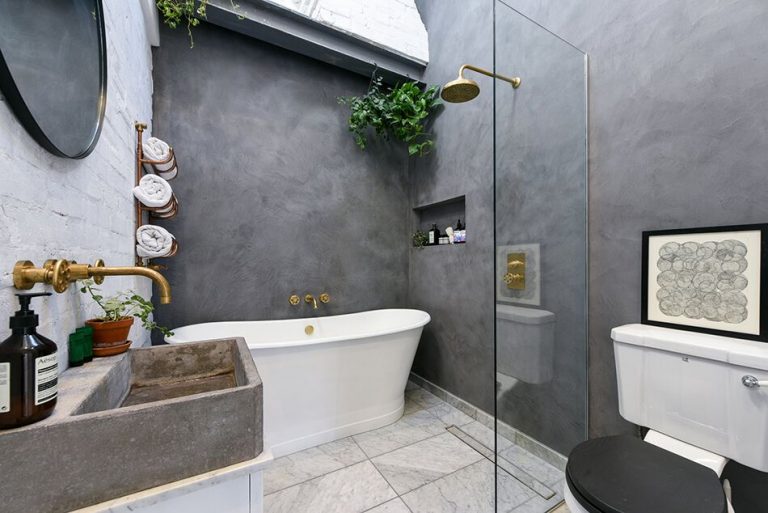Beautiful Family House With A Perforated Facade On A Very Narrow Plot
The small size of this site and its odd shape would definitely discourage a lot of people from even considering it as a potential spot for their new family home. Luckily, its new owners realized the potential behind this small area and enlisted the help of studio AD9 Architects to build here an amazing structure.

The new house stands up tall and proud, tightly squeezed between the neighboring structures and very narrow at the front. At the back the site widens and this this allows the house to have an L shape with more space to be enjoyed by the family. There’s 345 square meters of living space and they’re spread over several levels.


The front facade is very interesting from a visual standpoint. Each floor features a curved balcony with a perforated metal mesh surround gives the whole building a light and breezy look. The top floor also has a floating roof cover with a very similar, perforated design. At the ground floor, the entire width of the house is taken up by a pair of large wooden doors. Inside, the layout is quite intricate considering how small the footprint of the house is. However, all the areas both common and private are well connected and this creates a smooth flow throughout the house. It also makes it easy to keep an eye out on the children no matter where one is inside the house. No space seems too small or too cluttered and there’s a very open, airy and fresh ambiance throughout the entire house.











The post Beautiful Family House With A Perforated Facade On A Very Narrow Plot appeared first on Home Decorating Trends – Homedit.
