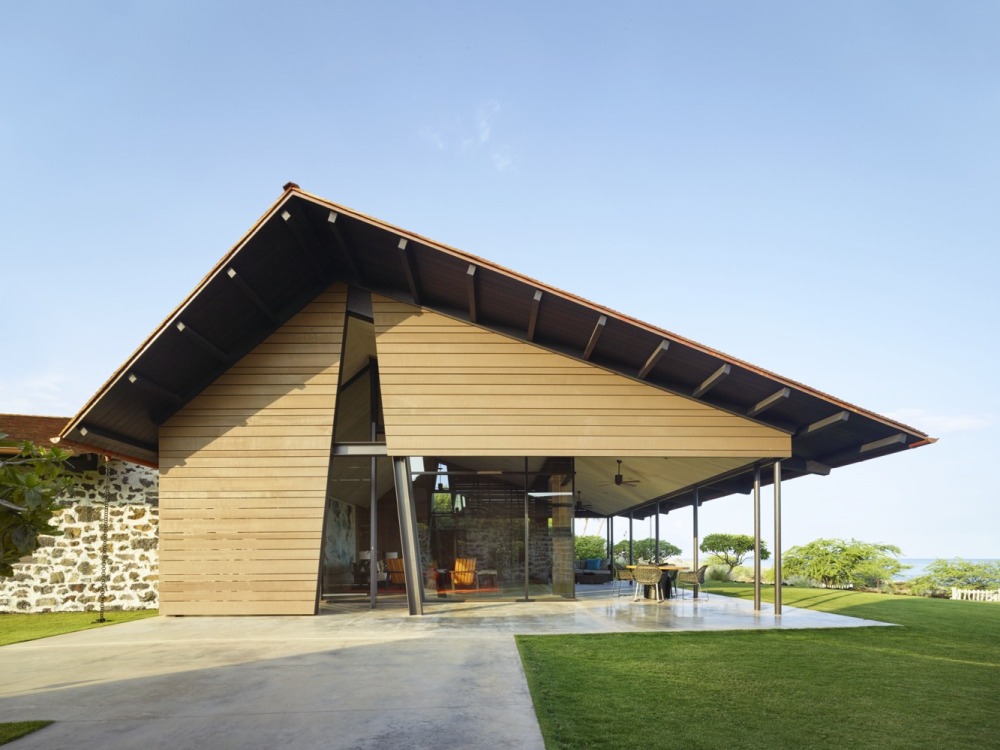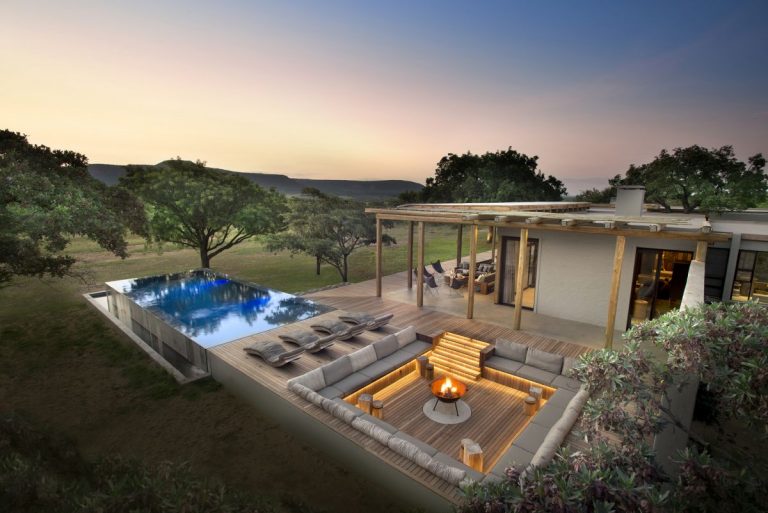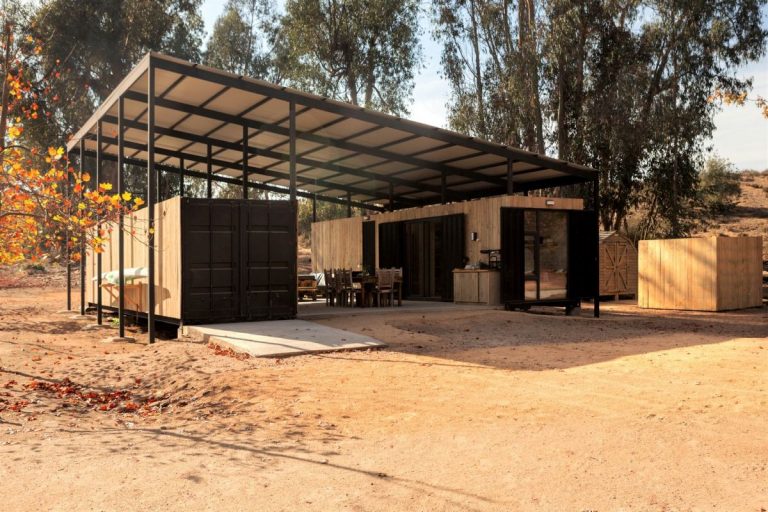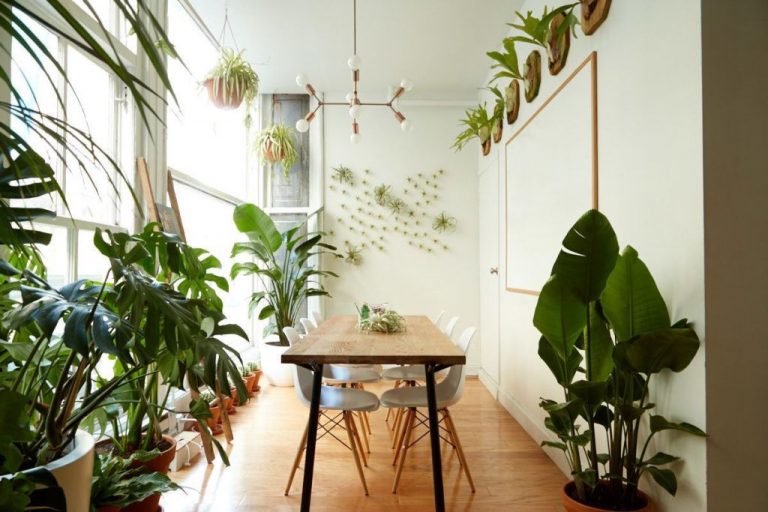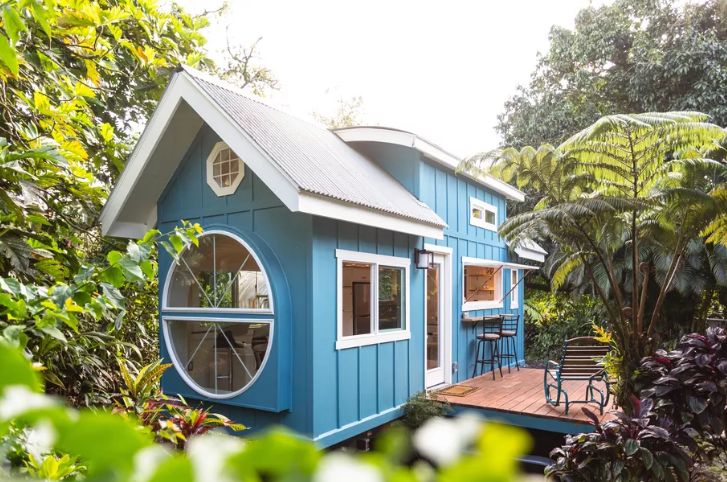A House Split Into Four Sections Forms Its Own Little Hawaiian Village
Modeled after the structure of traditional Hawaiian villages, this lovely house from Kailua-Kona, US is made up of four independent volumes designed by studio Walker Warner Architects. They’re clustered together fairly loosely and they serve different purposes. One of them is the main living area which has this pavilion-like design.

The living room setup is simple and takes advantage of the asymmetrical glass window which goes from top to bottom and splits the facade in a really cool way. The pitches roof is also asymmetrical and extends to one side to also incorporate a patio with steel columns and a concrete floor. This particular volume is pushed to the edge of the site where it’s closest to the sea and gets an amazing view.



Another structure houses the relaxation areas which are common for everyone while the other two volumes are the master suite and the guest area. They share similar designs and structures and have an eclectic aesthetic. Both modern and traditional design elements are balanced out throughout the spaces creating a very interesting effect. Furthermore, the overall disposition of the volumes allows this unconventional house to look expansive and to feel like it’s its own little village.


The spaces are dispersed on a plot that’s covered in hardened lava and they’re surrounded by courtyards and a variety of outdoor-oriented features like the fire pit and a lovely koi pond. The interior has a stylish and modern aesthetic defined by simplicity but the materials, abstract wall paintings and all the finishes and colors help to create an eclectic and very welcoming ambiance with lot of character.










The post A House Split Into Four Sections Forms Its Own Little Hawaiian Village appeared first on Home Decorating Trends – Homedit.
