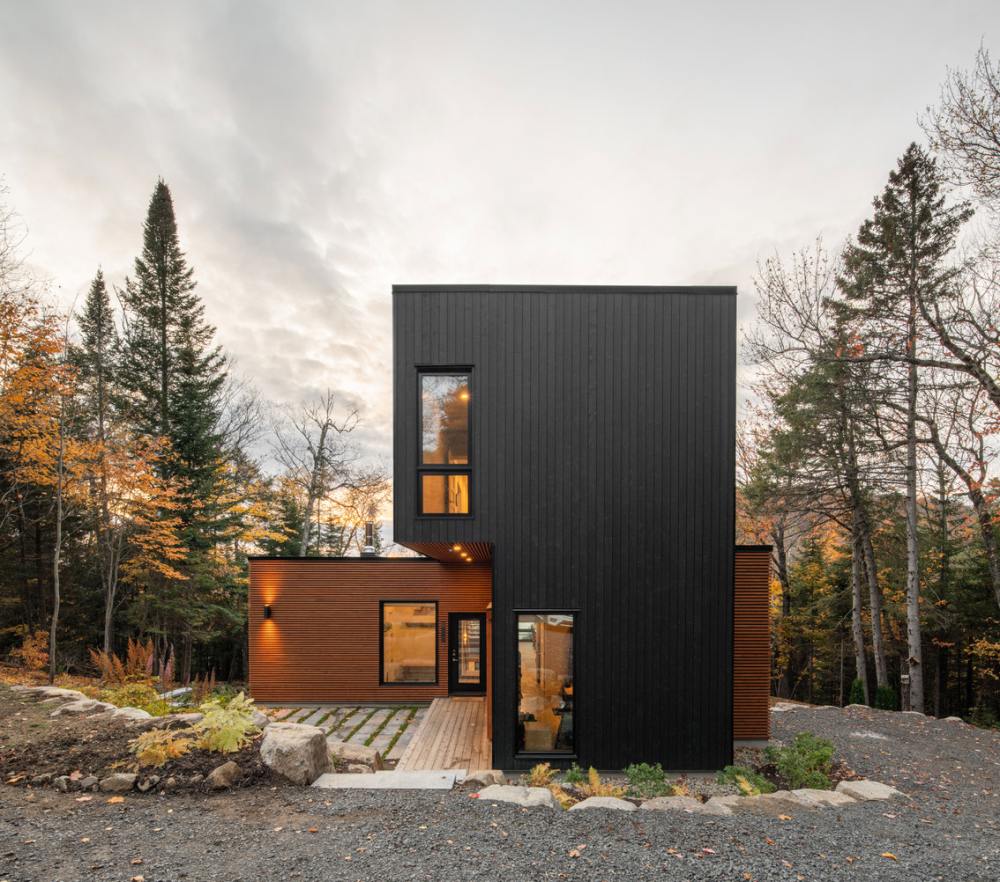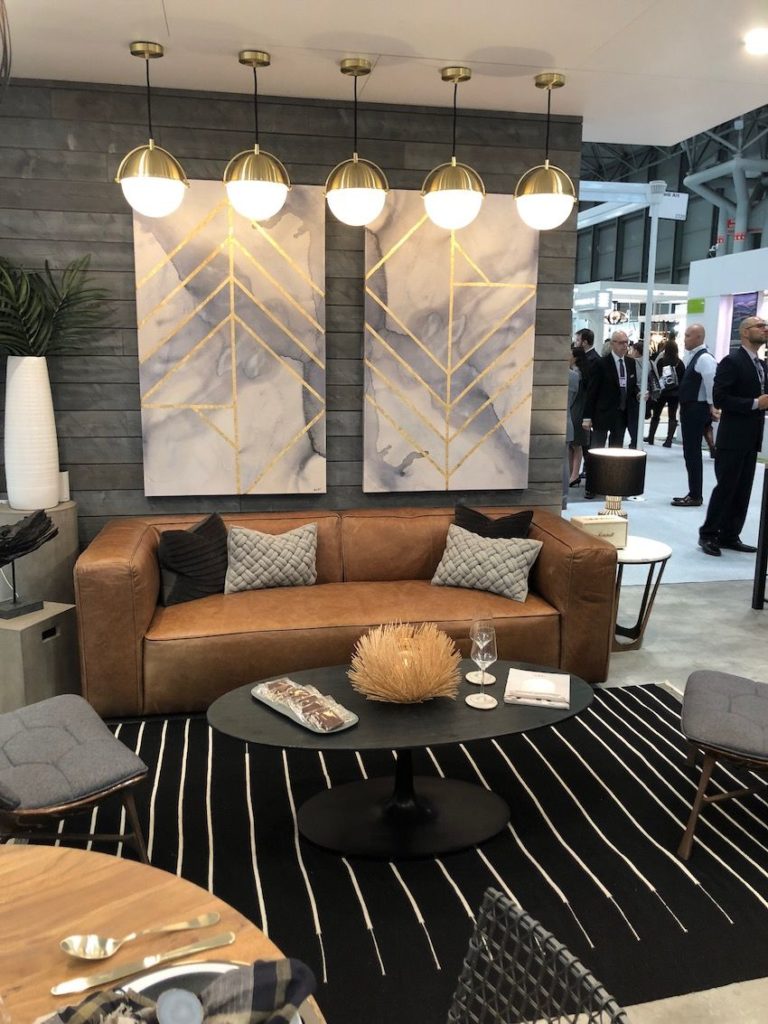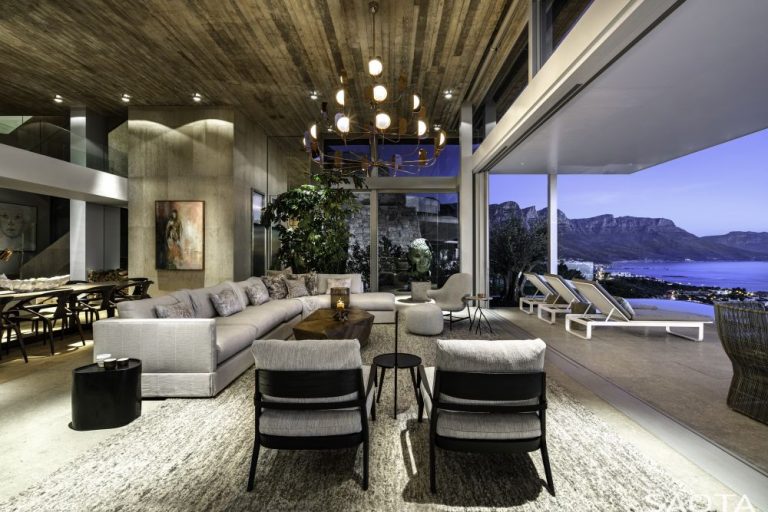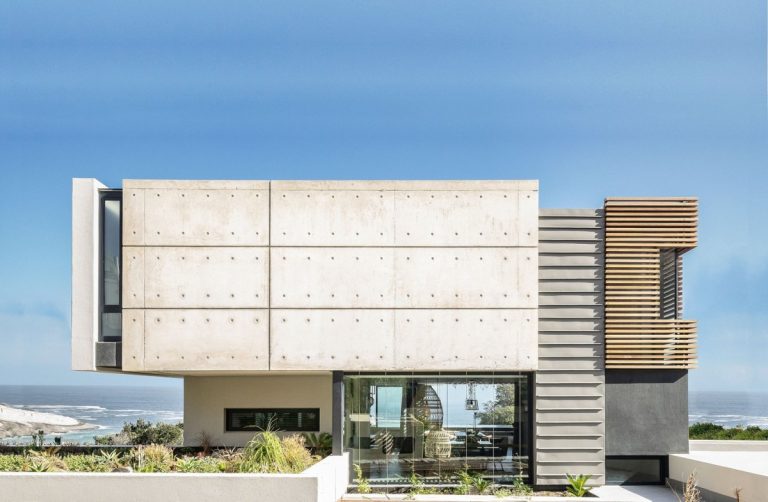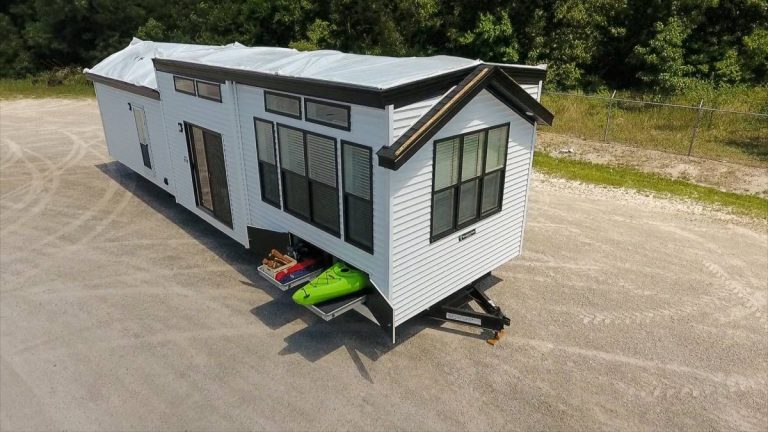Beautiful Woodland House Built From Five Prefab Modules
We’re quite used to seeing a lot of prefab cabins and other structures that are small and lack certain features but that’s not always the case. In fact, a great thing about prefabricated structures in general is that they can be modular and can be shaped in all sorts of interesting ways.

With that in mind, we’re checking out an amazing project from Canada which was completed in 2019 by studio Figurr Architects Collective. It’s a 4200 sq ft house which is 390 square meters and it has two floors. It’s been built from a total of five prefabricated custom modules which measures around 15 ft in length each. These were individually assembled and then transported on site which was quite challenging considering the terrain and remote location. Once there, the house started to take shape and it’s a sight to behold.

The chosen site for this project was previously occupied by an old house which was demolished previous to starting construction. In its place this amazing new structure was erected. It’s more modern and what makes it really cool is the fact that it has a minimal environmental footprint. The architects were careful to choose local and sustainable materials for this project and make the house as energy-efficient as possible.


They also gave the new house large windows which take advantage of the magnificent woodland panorama as well as let in natural sunlight and help reduce the heating and lighting costs. For the interior they chose to use lots of warm wood in order to create a welcoming and comfortable environment where each family member can have their own space but also feel connected to everyone else.









The post Beautiful Woodland House Built From Five Prefab Modules appeared first on Home Decorating Trends – Homedit.
