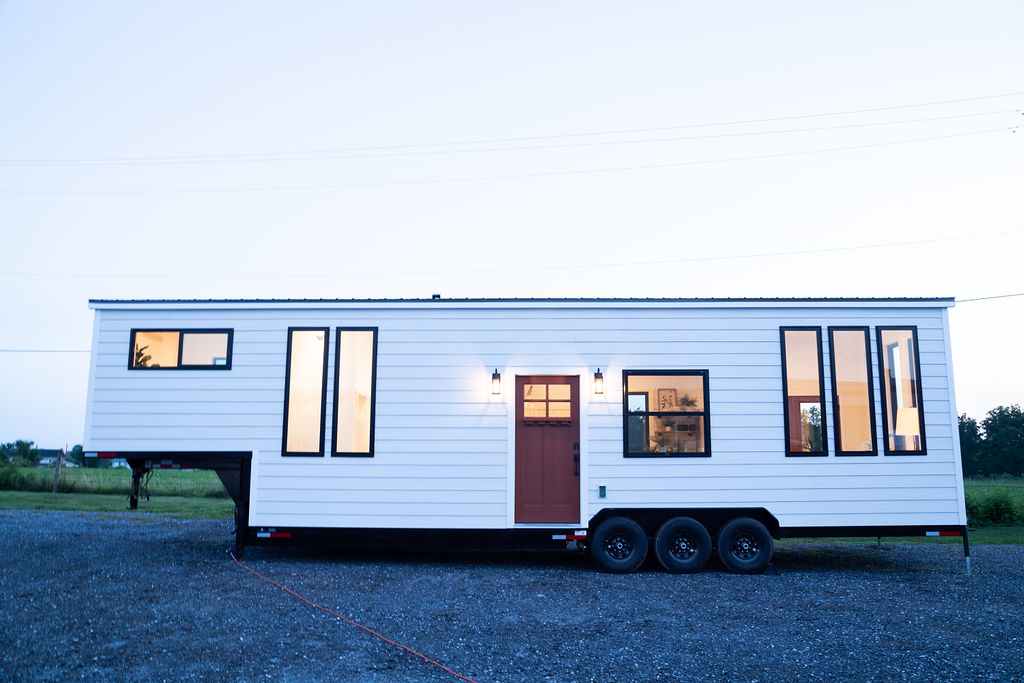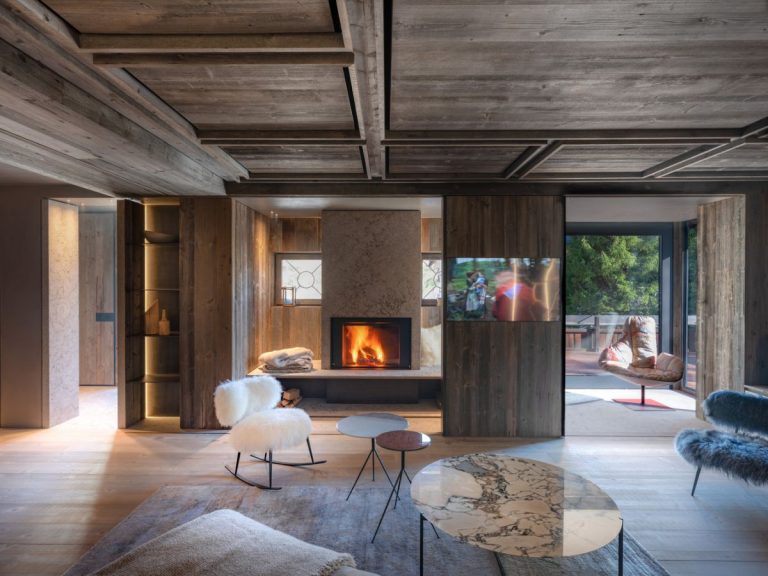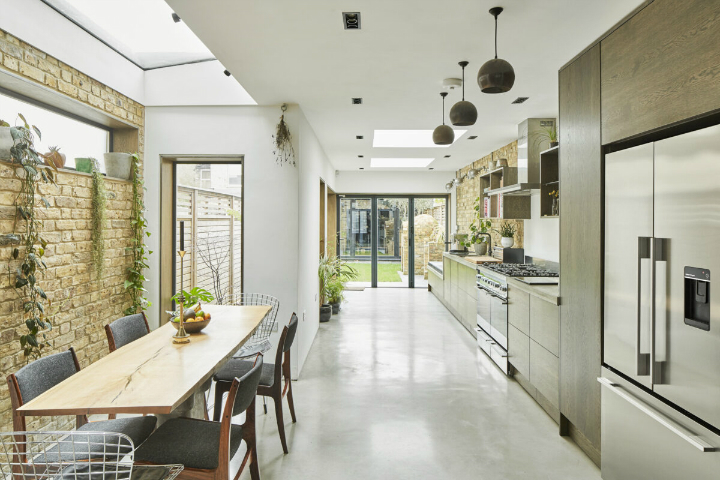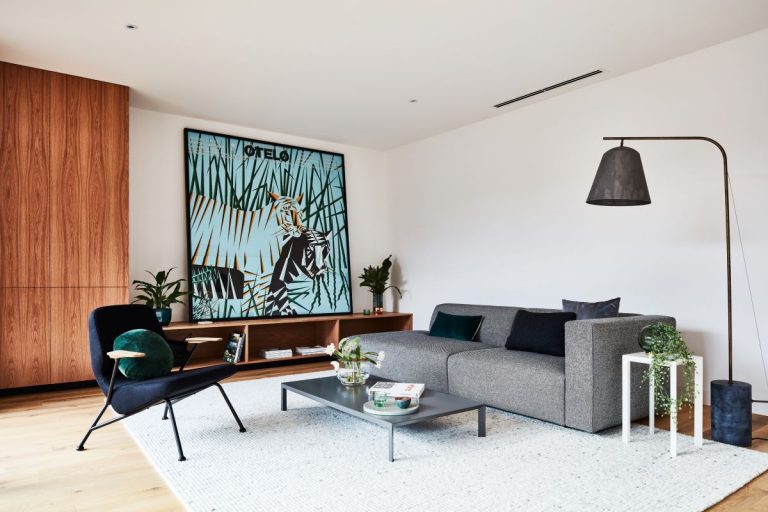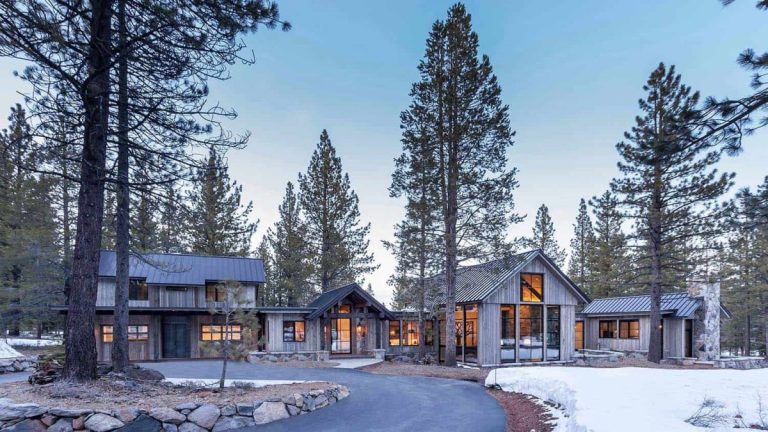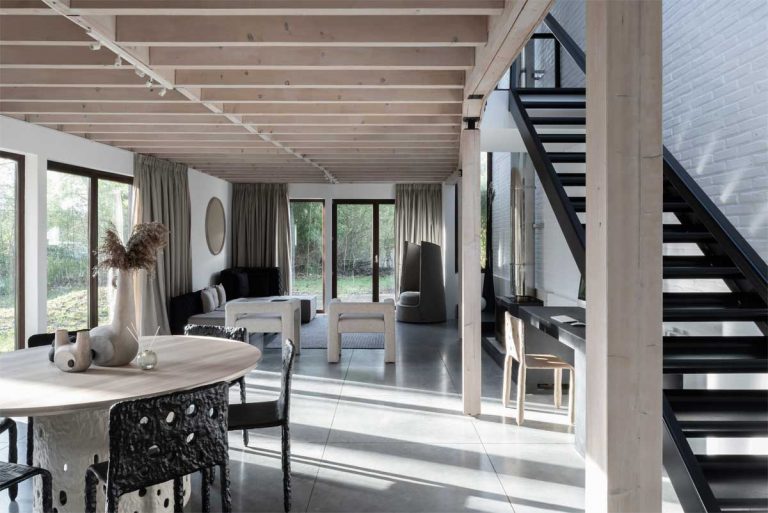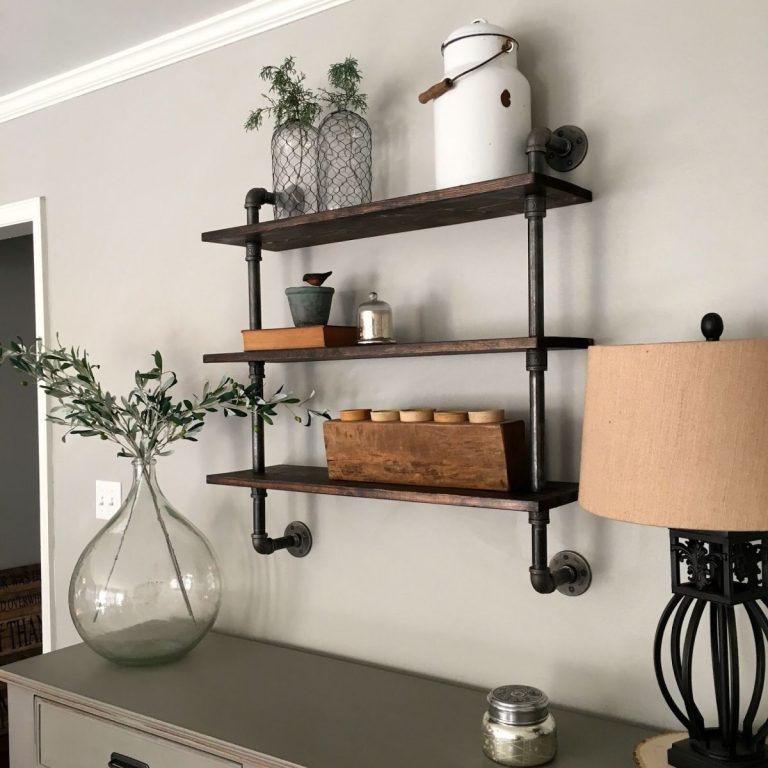A Farmhouse-Style Tiny Home With The Most Charming And Welcoming Interior
Tiny homes keep getting better and more impressive every day with new projects being developed all over the world. One of the latest ones is this amazing Gooseneck trailer home designed and built by studio Liberation Tiny Homes. Its overall dimensions are 40′ x 10′ x 13’6” and inside there’s a total of 400 square feet of living space.

Like with most of these sort of houses, it’s not about how much space is available but rather how it’s being utilized. First of all, we love how fresh and welcoming the interior is in this case. It really feels like a home. There are double entryway French doors with a beautiful mahogany finish that lead straight into the living room. In here there’s a cozy seating area and the kitchen is a part of it as well.


This tiny home has a full kitchen with beautiful custom cabinetry, concrete countertops and a farmhouse design that also defines the rest of the spaces. A particularly lovely feature is the breakfast table which can be easily folded down for convenience when it’s not needed. The table is placed in front of a window and gets a nice view outside. At the end of the trailer, there’s a bathroom that features a sliding barn door.


It’s spacious and very cleverly designed, with room for a washer and dryer and a separate toilet closet for privacy and more flexibility overall. A set of stairs with built-in storage drawers into the steps leads up to the bedroom which is a full room that you can stand up in, with built-in shelves and closet space, wooden beams on the ceiling and windows that let in natural light. Overall, this is an amazing tiny house with a really clever and user-friendly design inside and out.






The post A Farmhouse-Style Tiny Home With The Most Charming And Welcoming Interior appeared first on Home Decorating Trends – Homedit.
