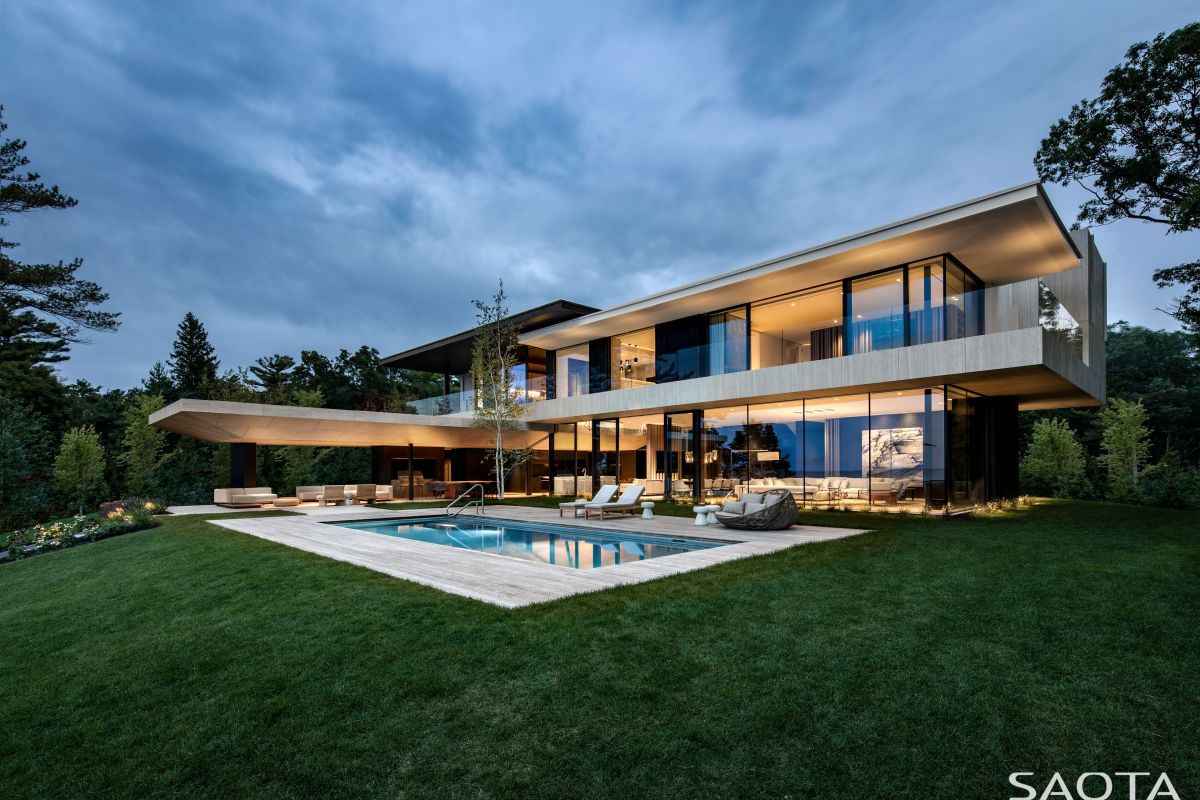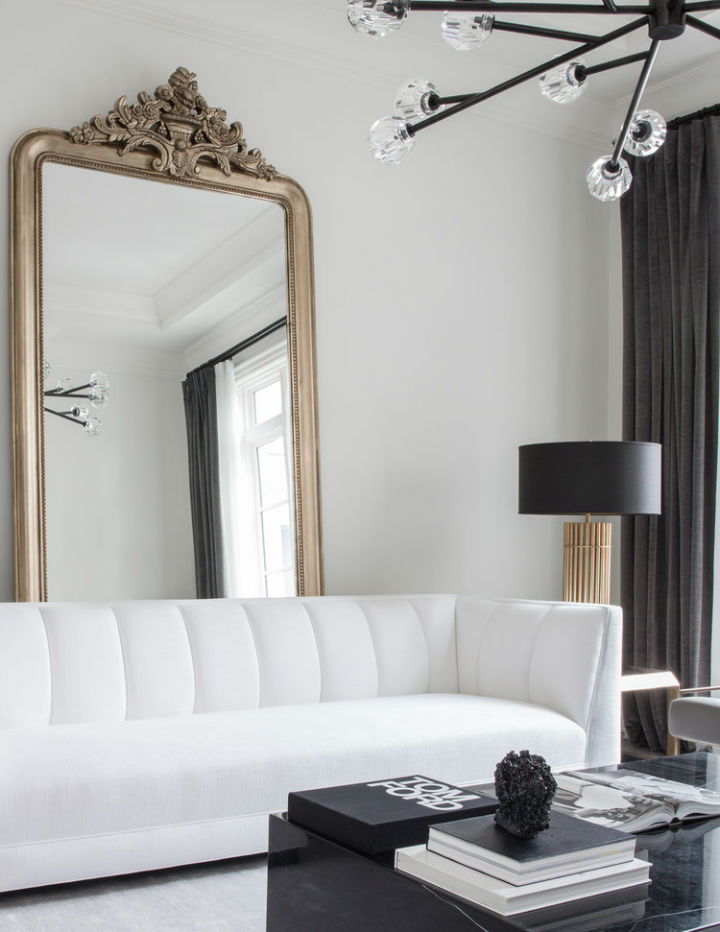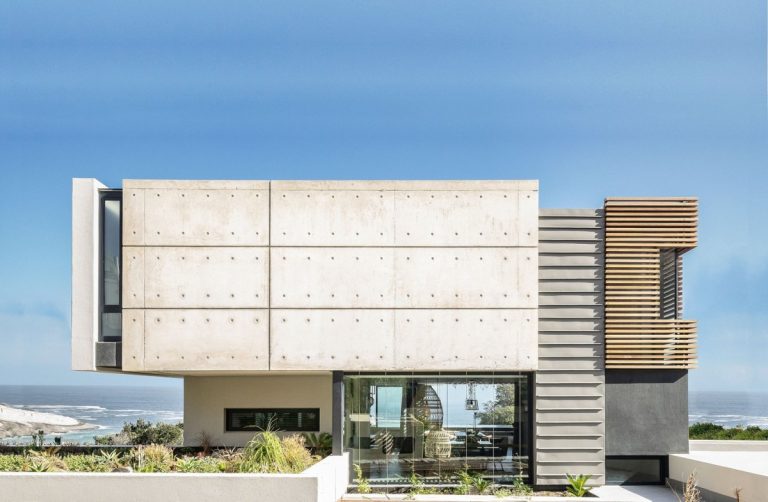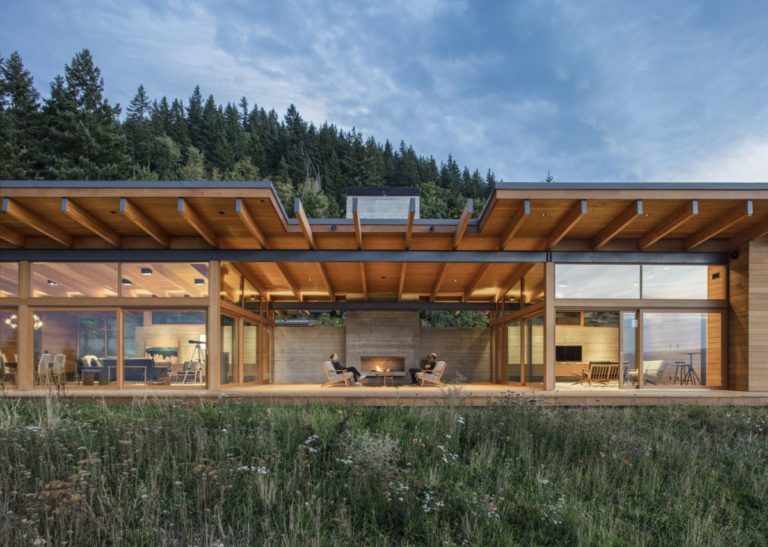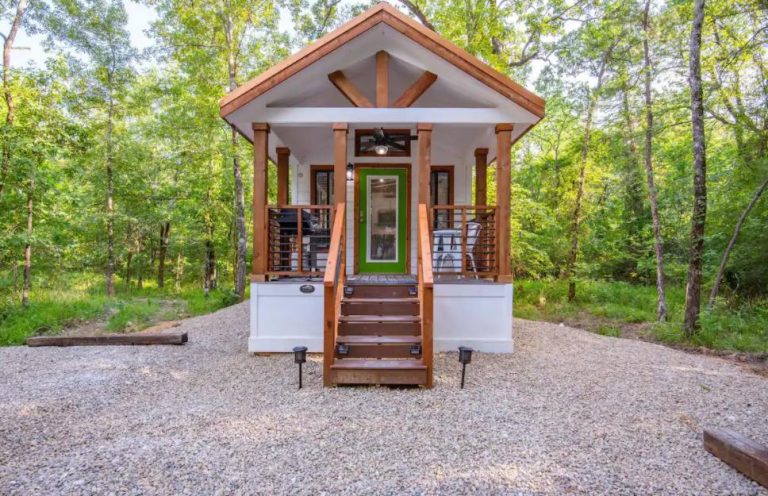Contemporary Family Retreat On The Banks Of The Beautiful Huron Lake
In a small town close to London, Ontario there’s a gorgeous area filled with beautiful pine trees and a lovely view over Lake Huron. It’s here that architecture studio SAOTA together with their interiors division ARRCC took on the task to build a contemporary family retreat up a bluff between the forest and the lake.
This region is mostly characterized by lots of traditional cabins but rather than going down that route the team decided to take a different approach. The idea was to create a structure that would make a strong architectural statement but also be able to complement its natural surroundings and to remain fairly unobtrusive. The large fir trees help to conceal it and most of the house is obscured from the street. The entrance is marked by a large pivot door and leads into a triple-height atrium which reveals a magnificent view of the lake and surrounding landscape.



In contrast with the opaque front section of the house, the rear volumes are largely open in order to take full advantage of the beautiful panorama. A double height glass wall allows natural light to travel freely into the adjacent spaces and also frames the view. To the South there’s a large indoor-outdoor space which extends the living areas outside and frame the swimming pool. The volume on the upper floor is a private area and contains the master bedroom, an office and a home gym. As you might be able to tell, the layout as a whole is simple, easy to navigate and very fluid. There’s a large central volume surrounded by several smaller ones and they’re all connected seamlessly while still maintaining their individuality.














The post Contemporary Family Retreat On The Banks Of The Beautiful Huron Lake appeared first on Home Decorating Trends – Homedit.
