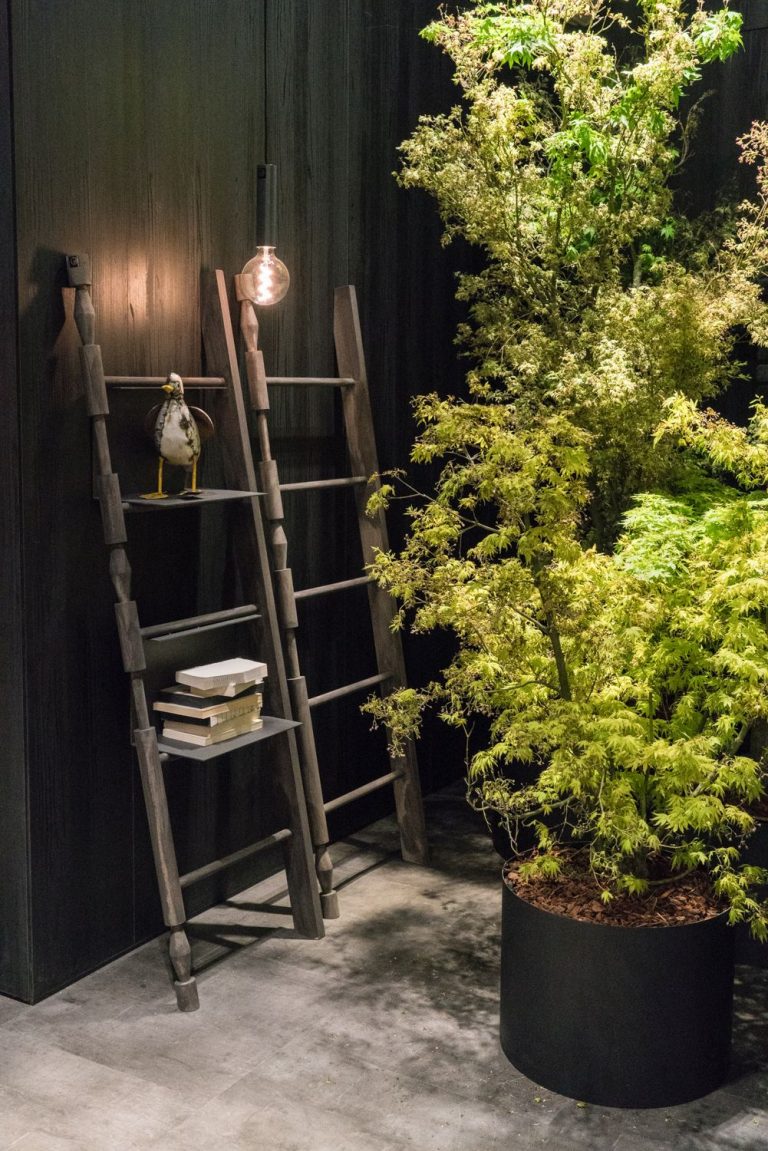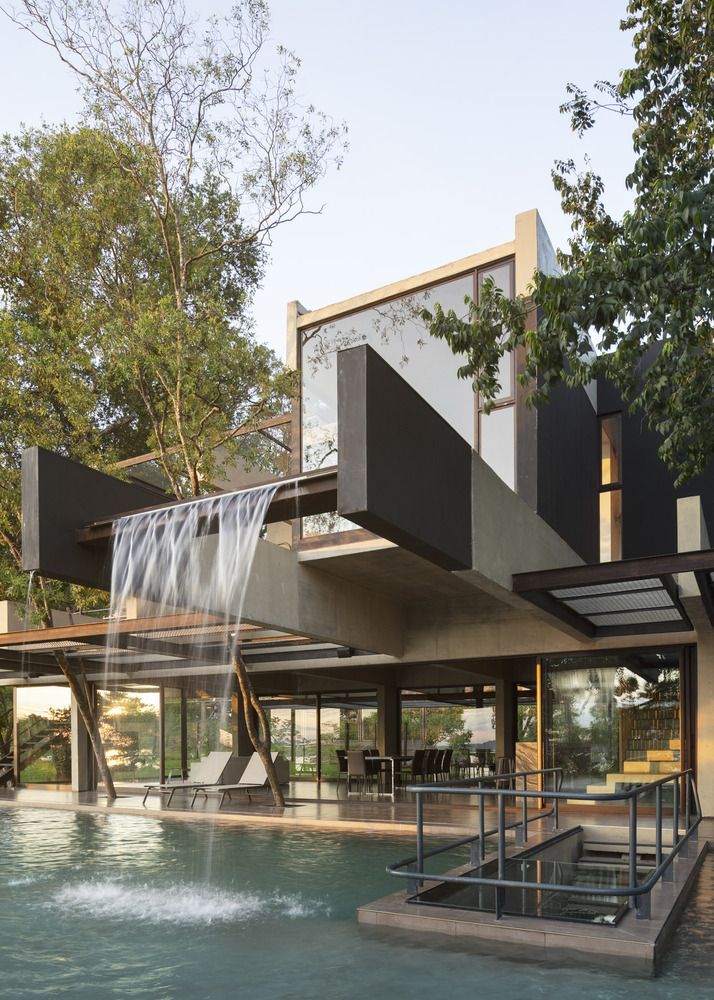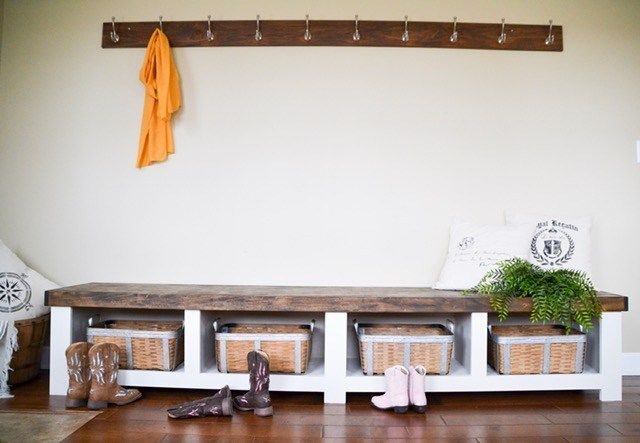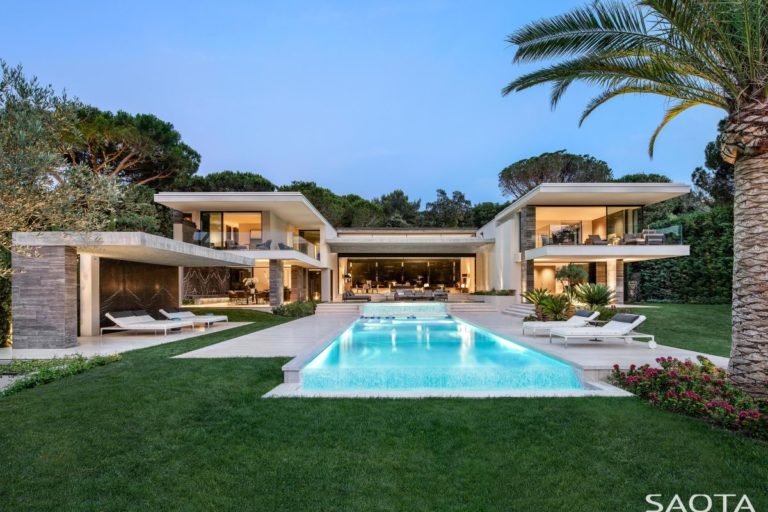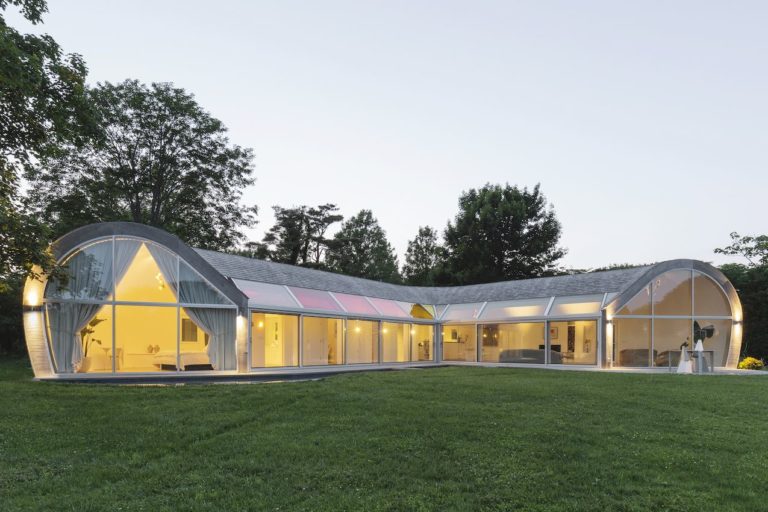Organic Underground House Shaped Like A Peanut
The iconic image of the hobbit house which looked like it was an actual part of the land is stuck in our brains ever since the movie helped us visualize it so vividly. Of course, the idea of a hobbit house and even actual representations of it have existed long before that. A perfect example is an organic underground house designed by architect Javier Senosiain and completed in 1984.
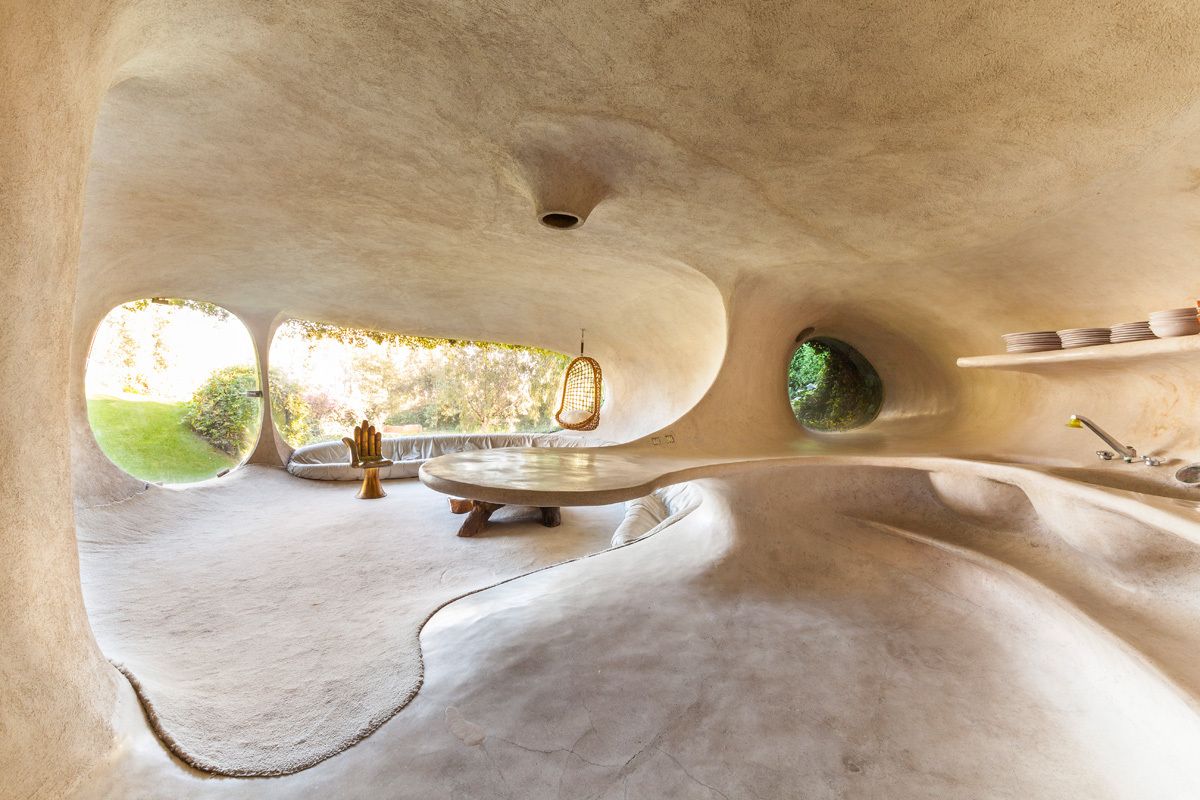
The design and the concept still look futuristic and fantastic even today. The house is located in Naucalpan de Juárez, in Mexico and has a peanut-inspired structure in the sense that it’s organized into two pods, two oval volumes connected by a narrow tunnel.
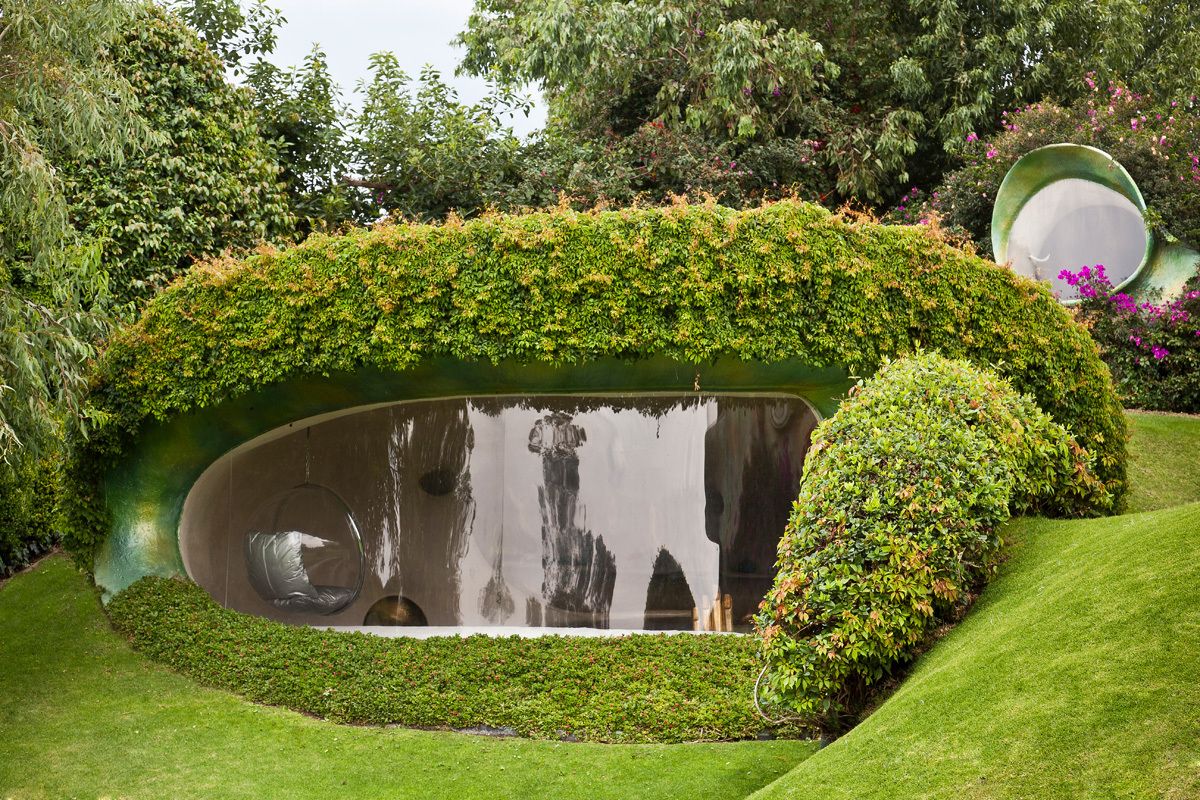
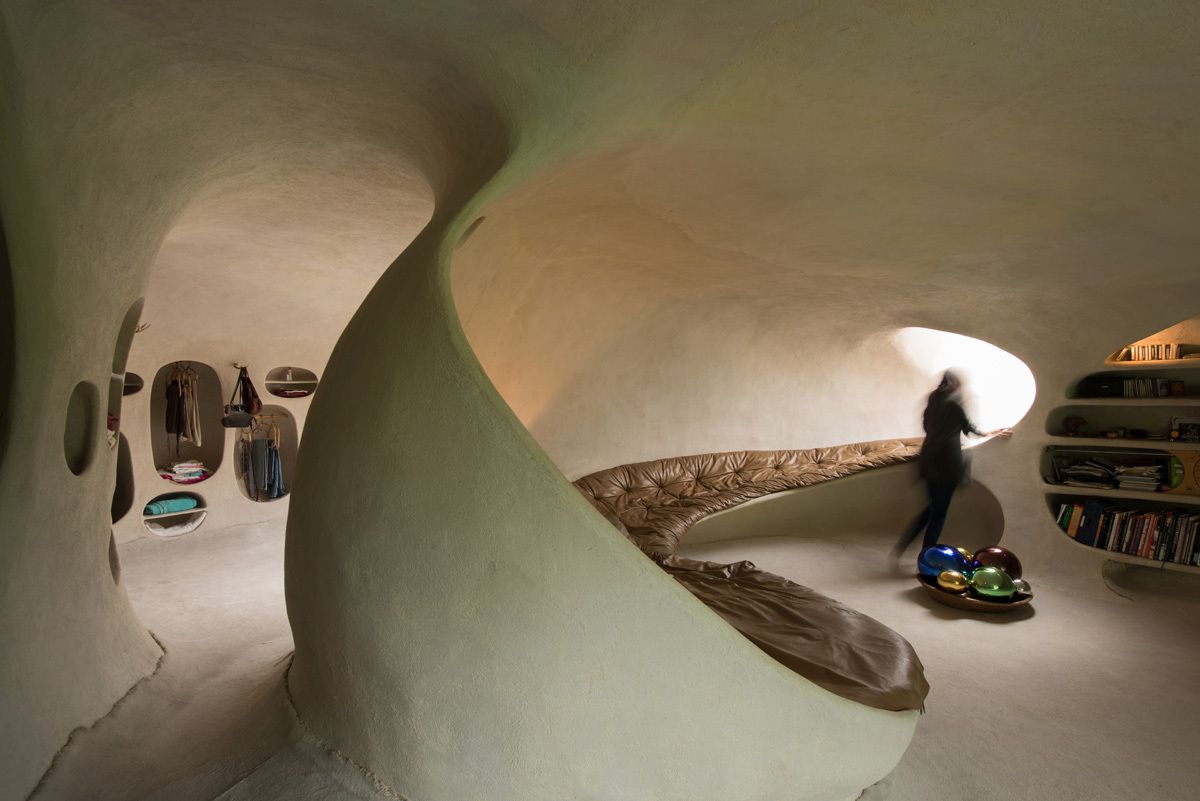
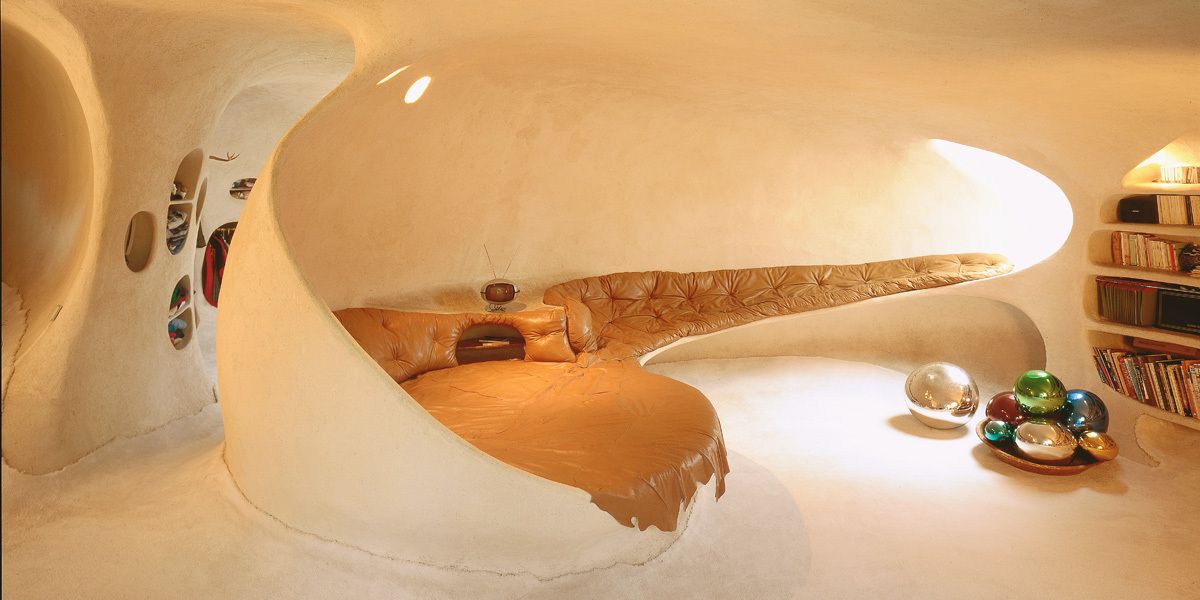
This timeless and unique hobbit house is almost entirely embedded into the land and in order to make that possible the architects started the project by actually shaping the site and making it look almost like a skateboard track covered in grass. Underneath it all there’s a metallic skeleton with concrete poured over it and a coat of polyurethane on top for insulation and waterproofing. Earth and grass cover everything, turning the area into a beautiful and vividly-colored garden. The house is seamlessly embedded into the slope with windows poking through.
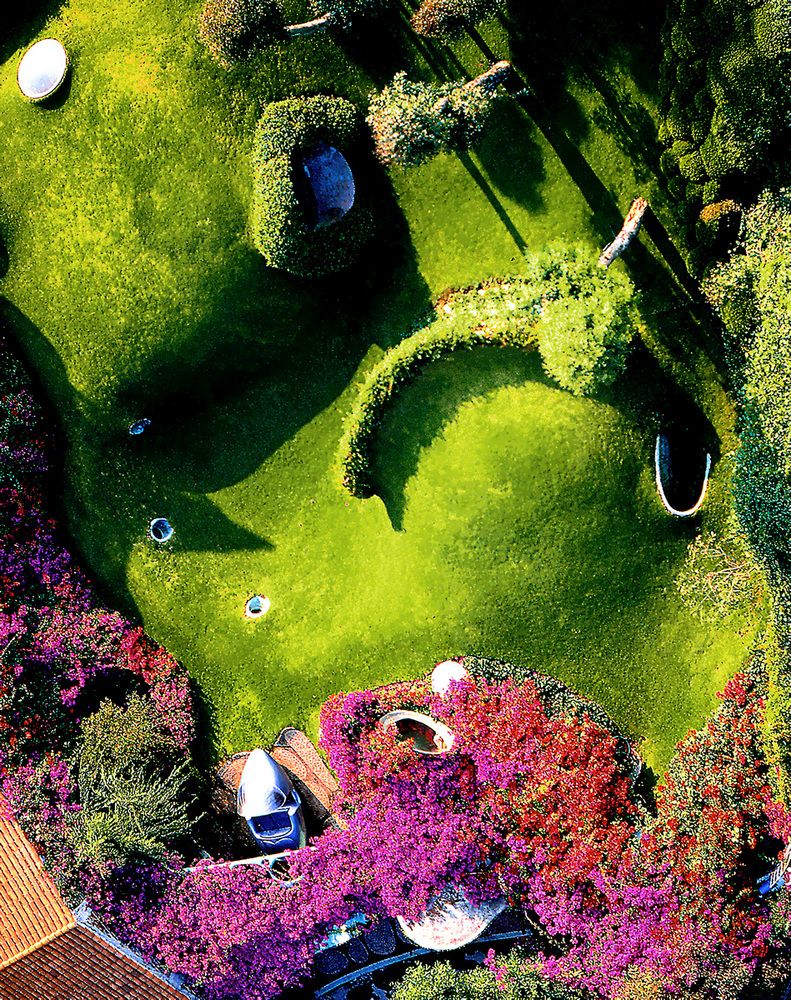
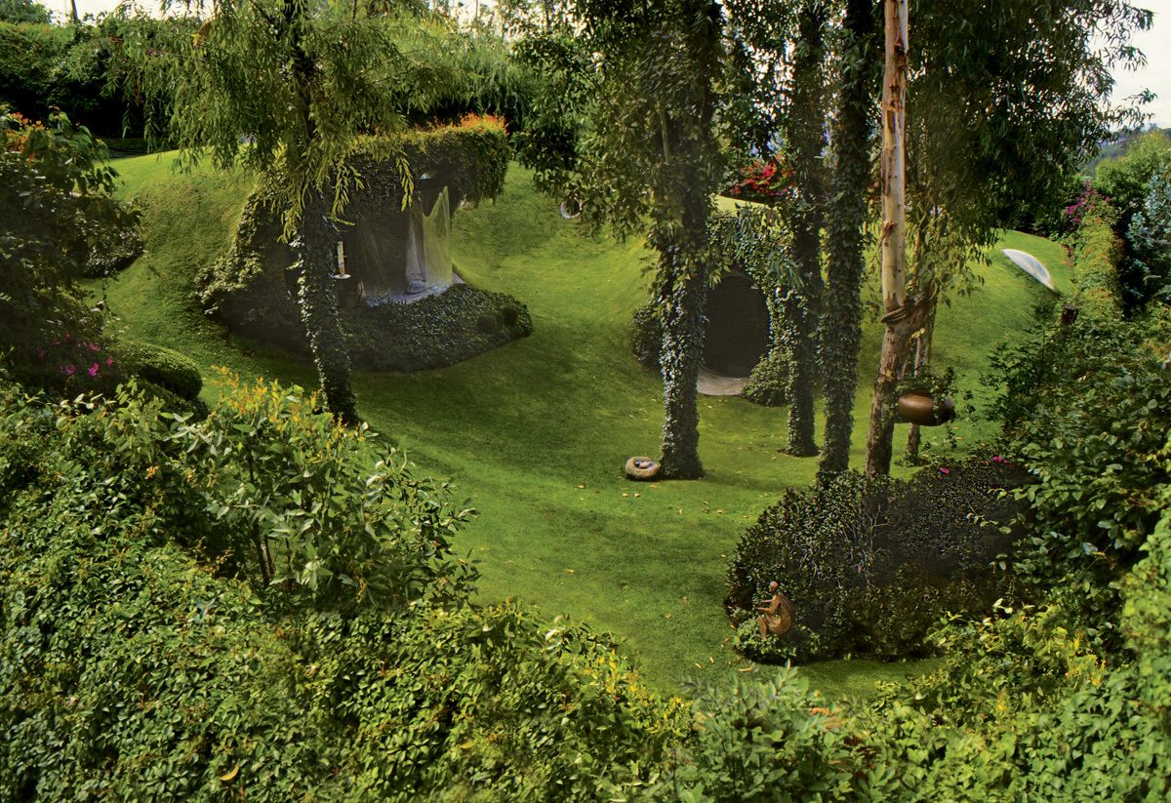
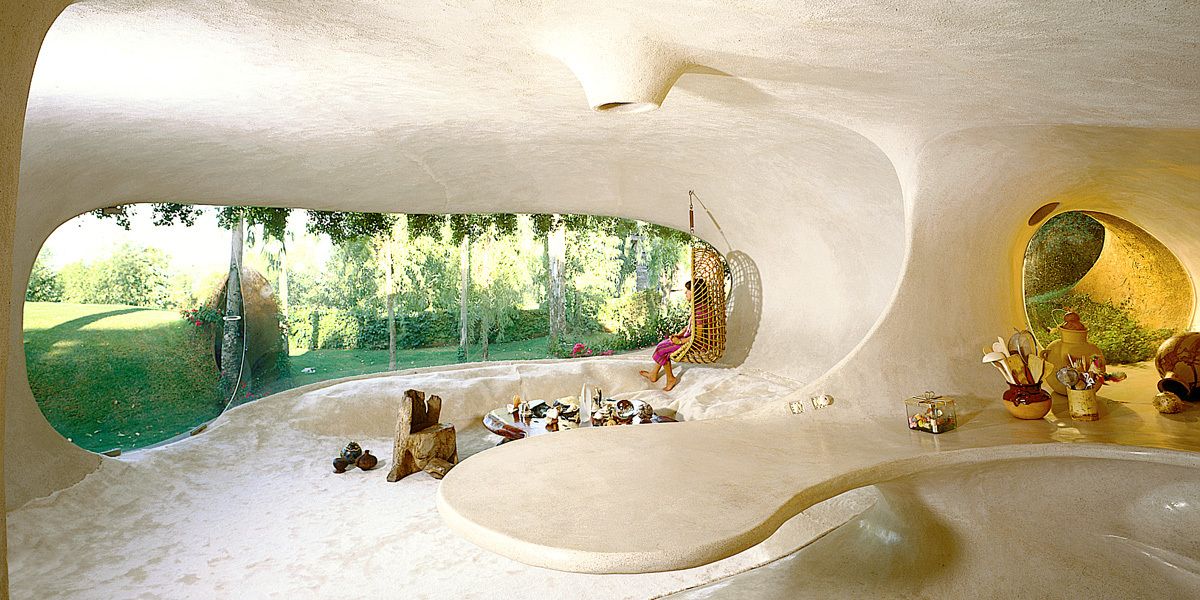
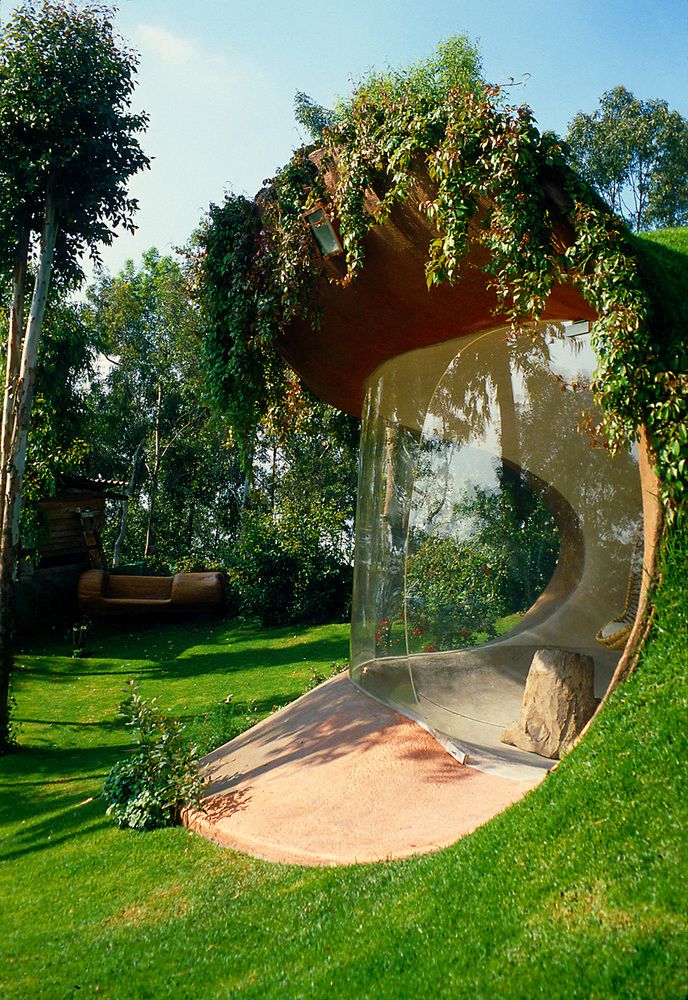
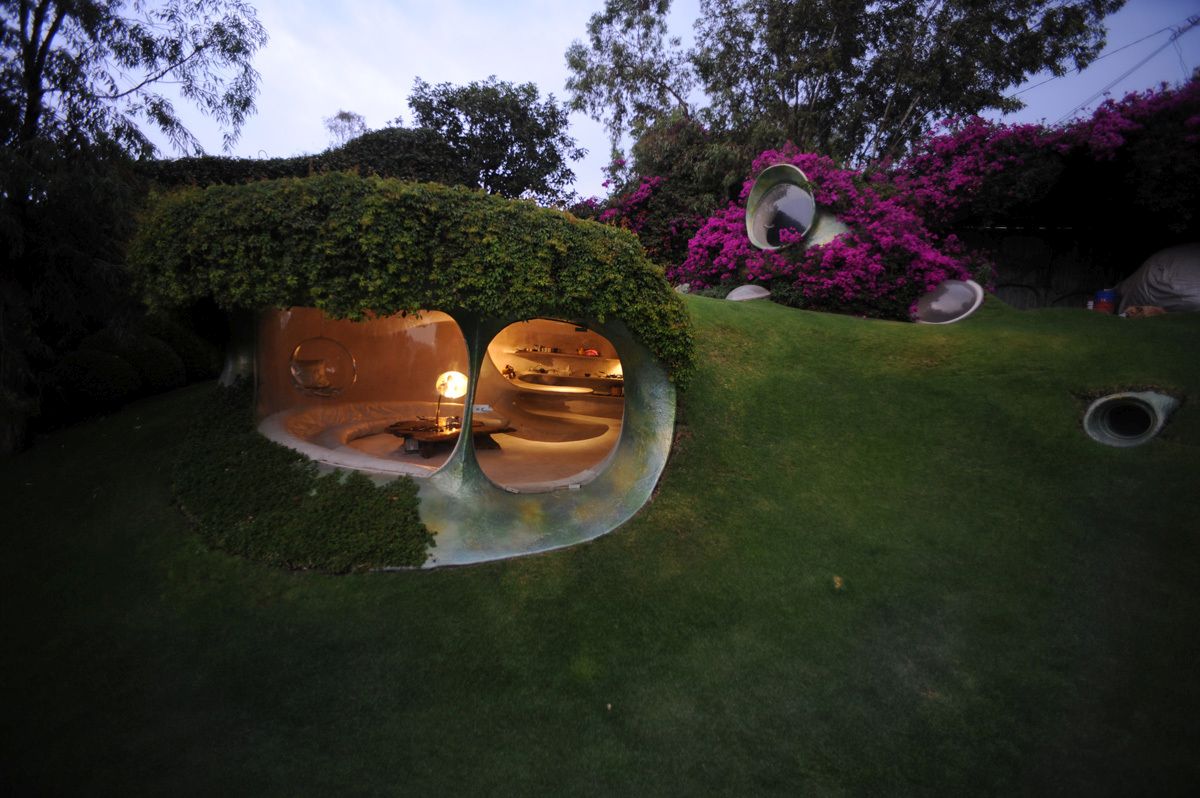
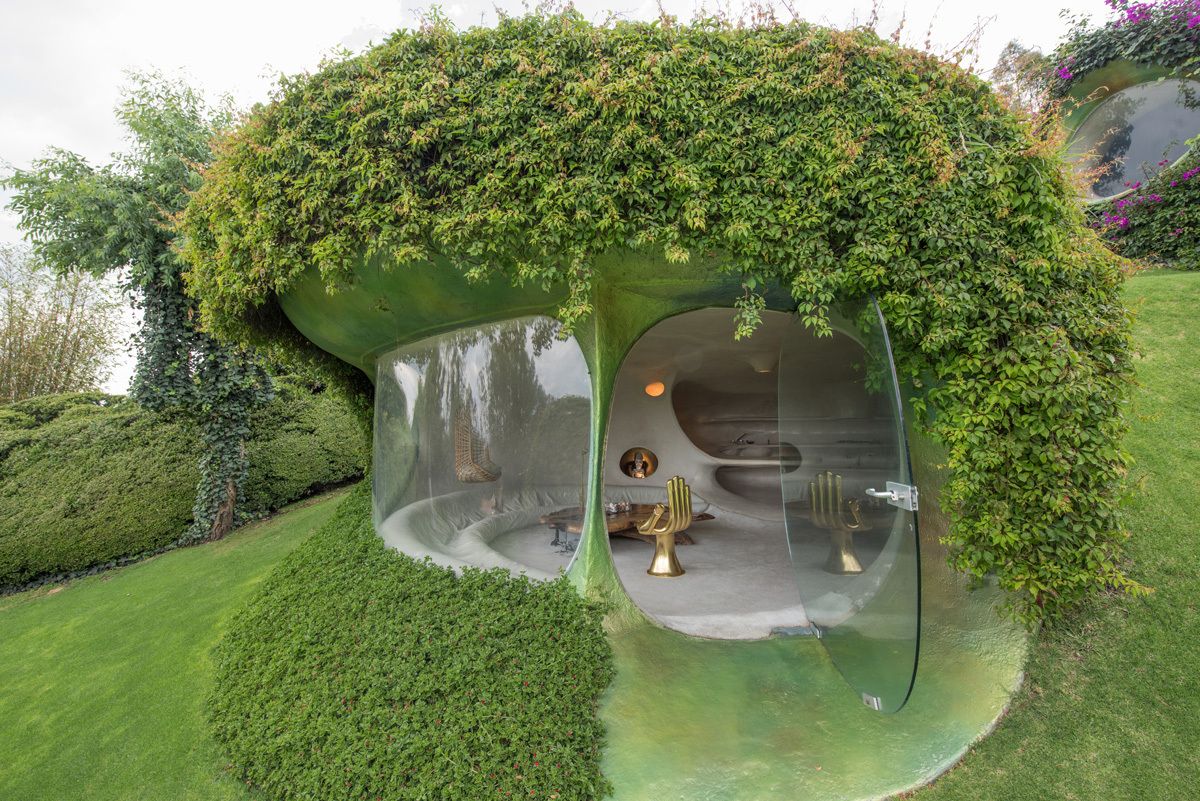
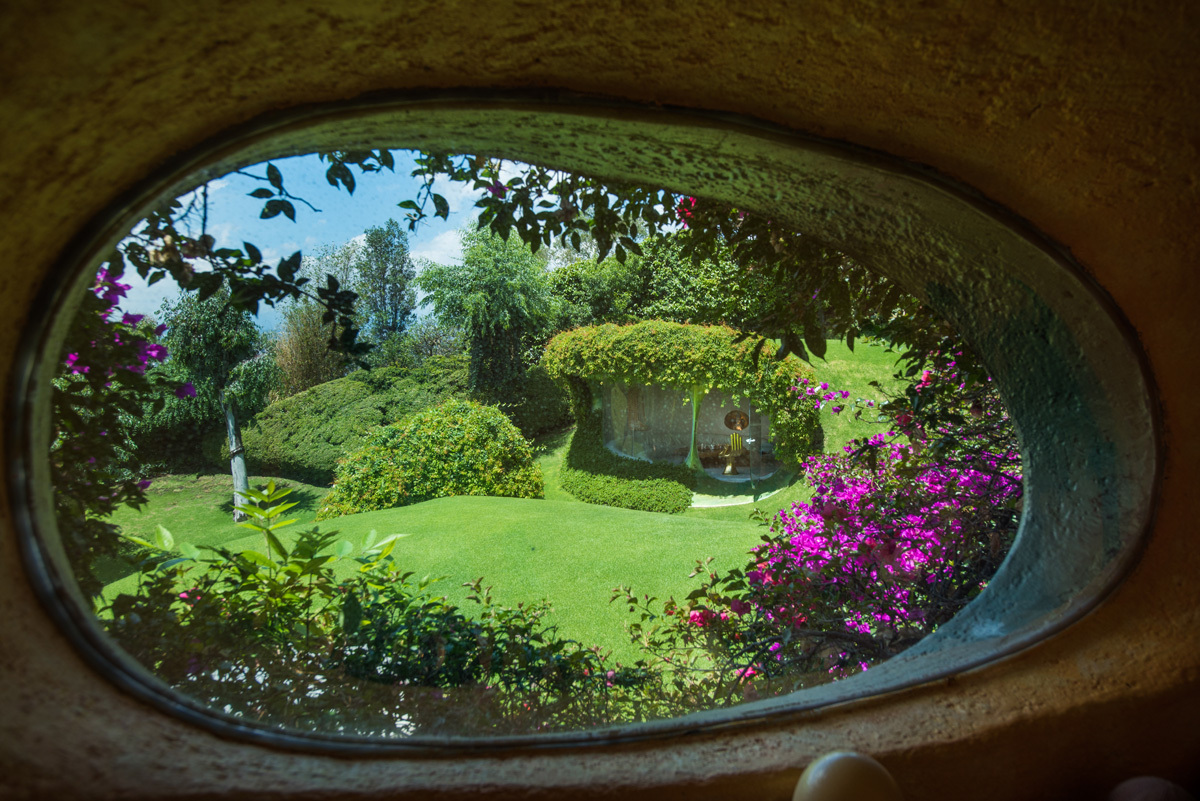

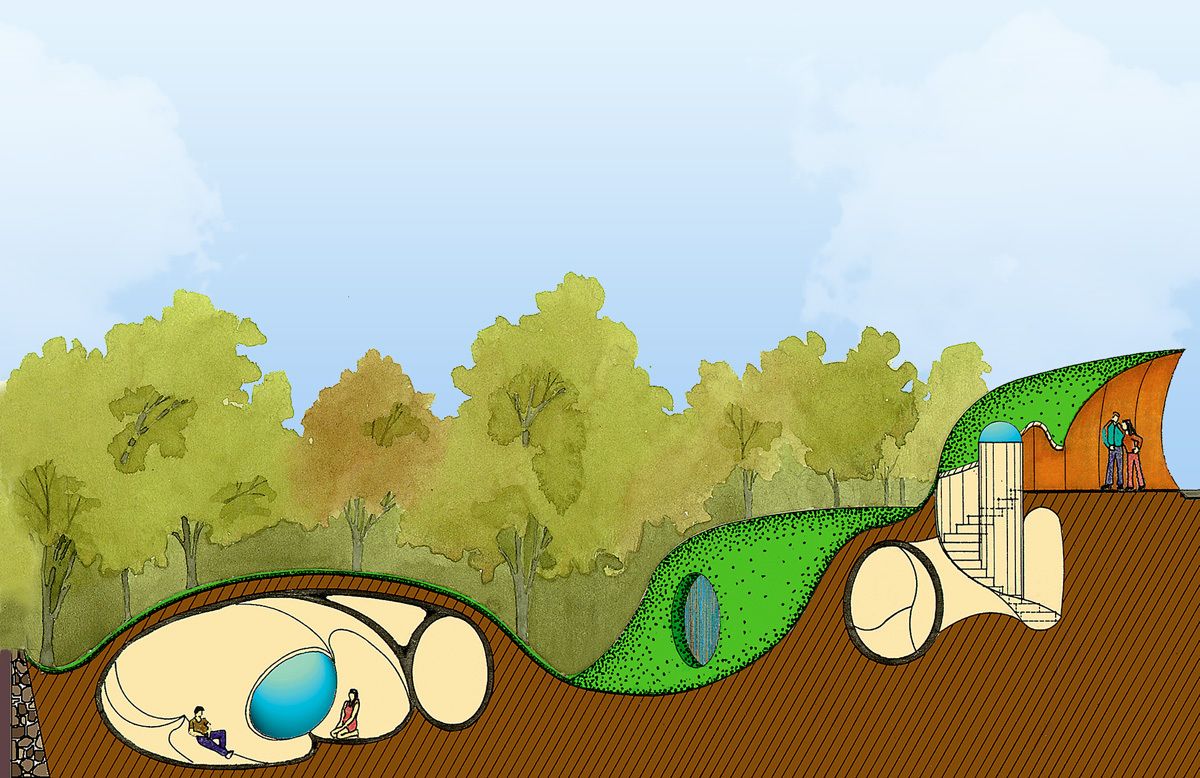
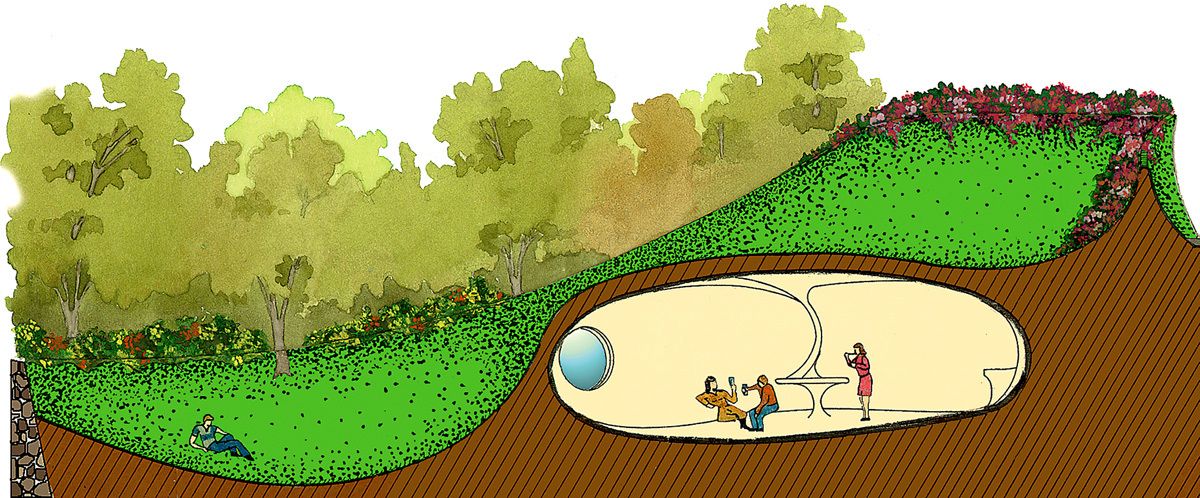
The post Organic Underground House Shaped Like A Peanut appeared first on Home Decorating Trends – Homedit.
