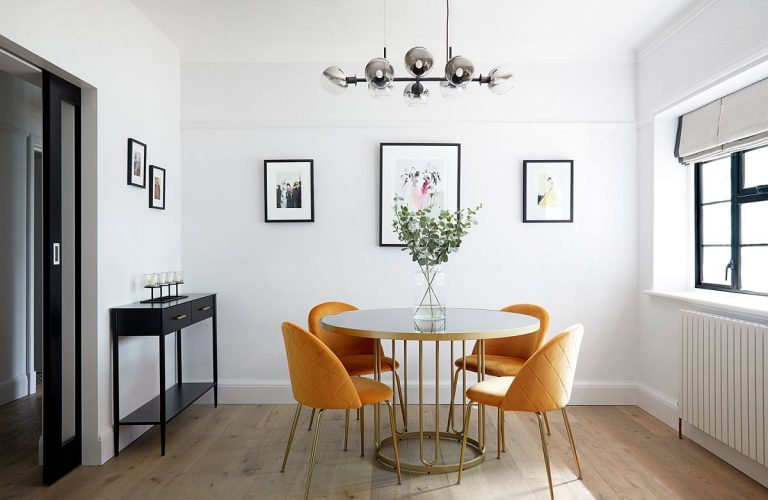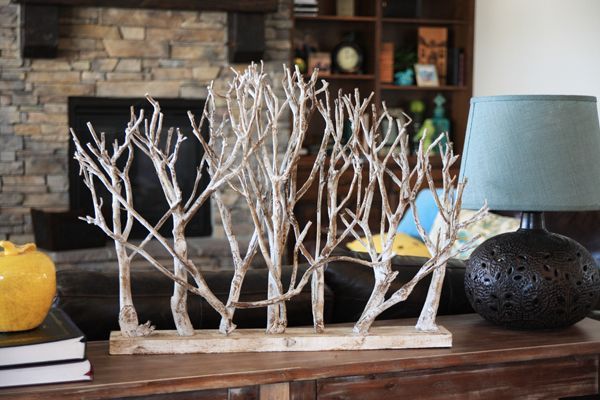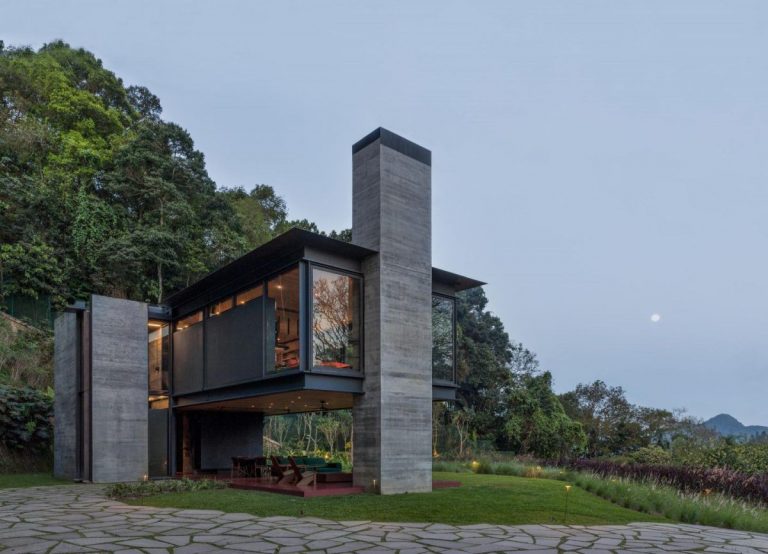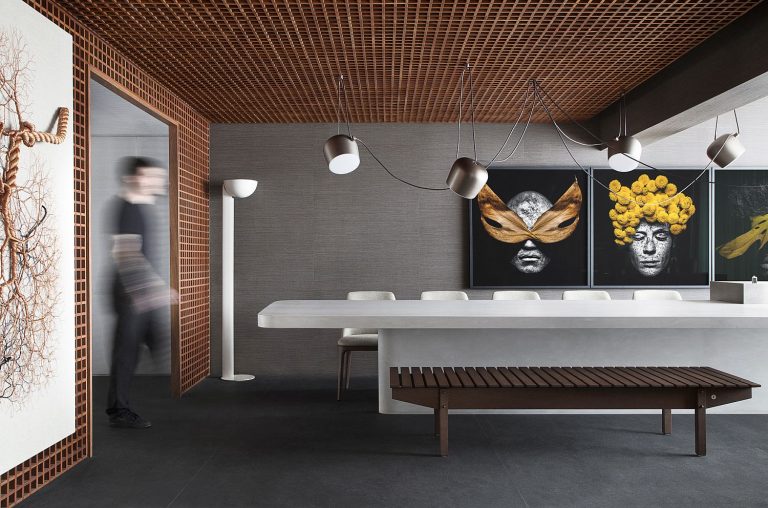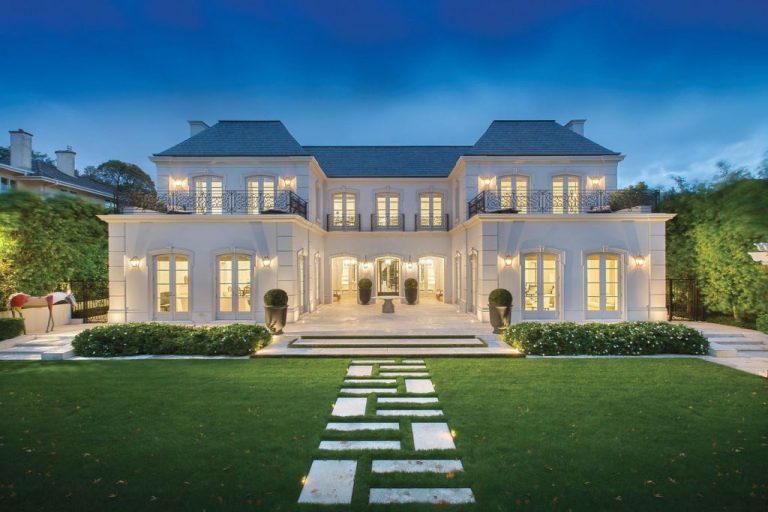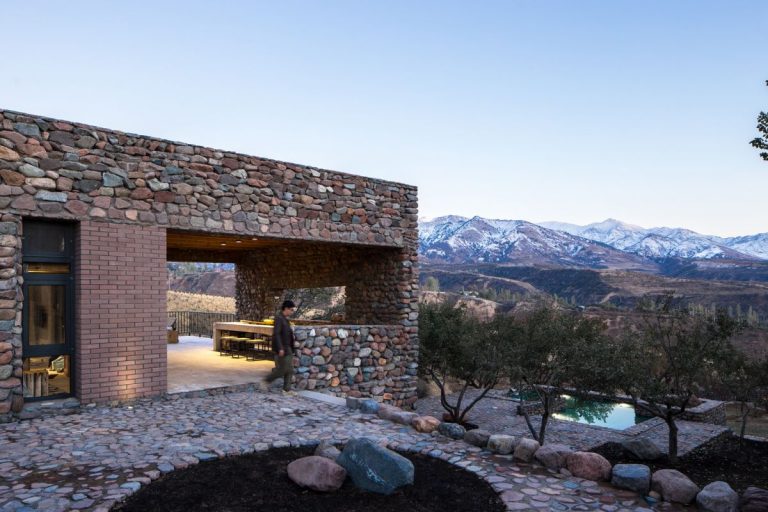The Wonderful Influence Of Corten Steel In Architecture
Weathering steel often referred to as corten steel, is a group of alloys developed to have a rust-like appearance, as if they’ve been exposed to the weather and the elements for several years. This eliminates the need for painting and makes this a very convenient material. At the same time, its appearance has an industrial vibe which many architects have learned to take advantage of in all sorts of ingenious and interesting ways. Through the examples that follow we’re going to approach the unique relationship between corten steel and architecture. Let’s have a look at them together.
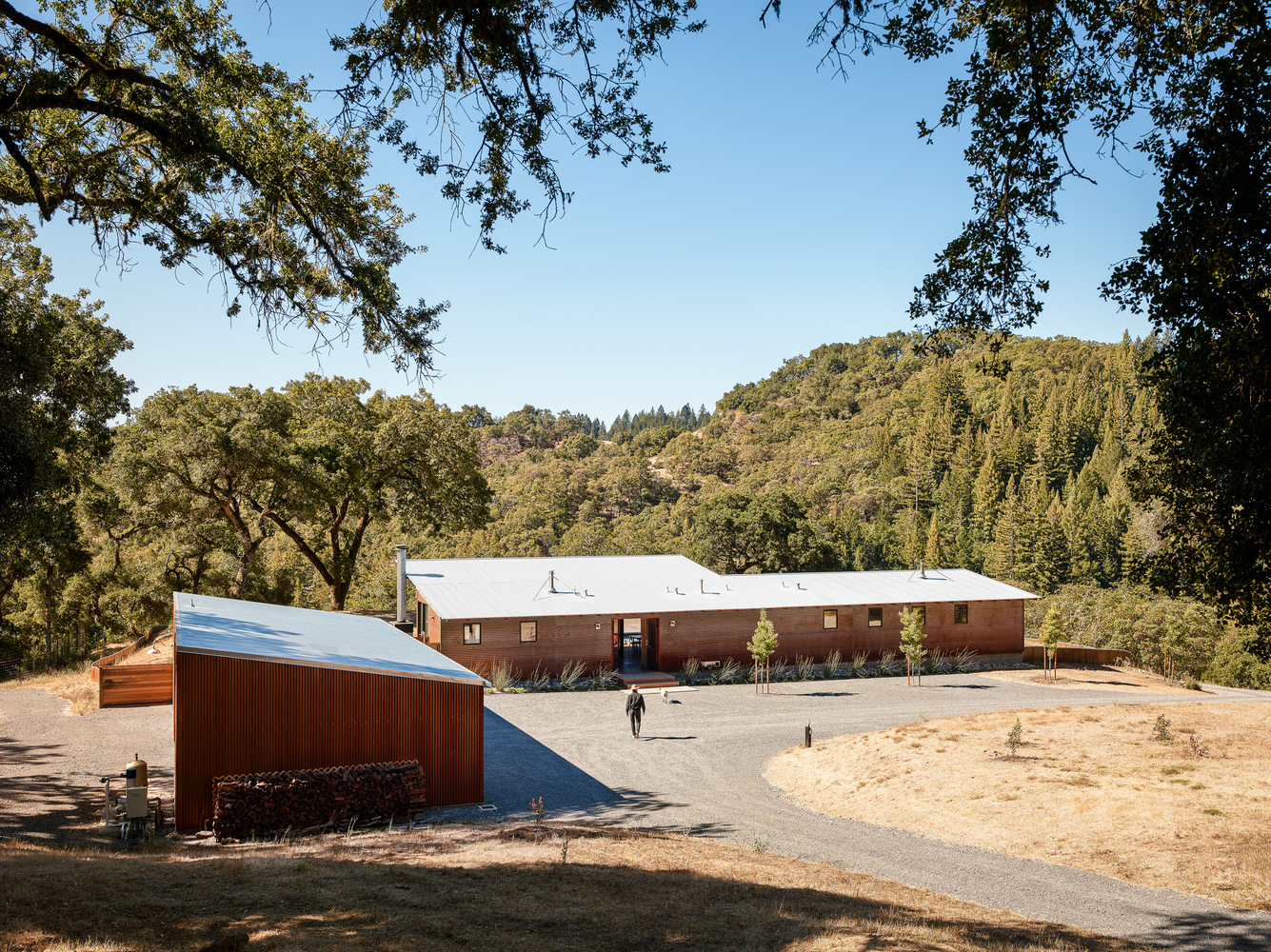
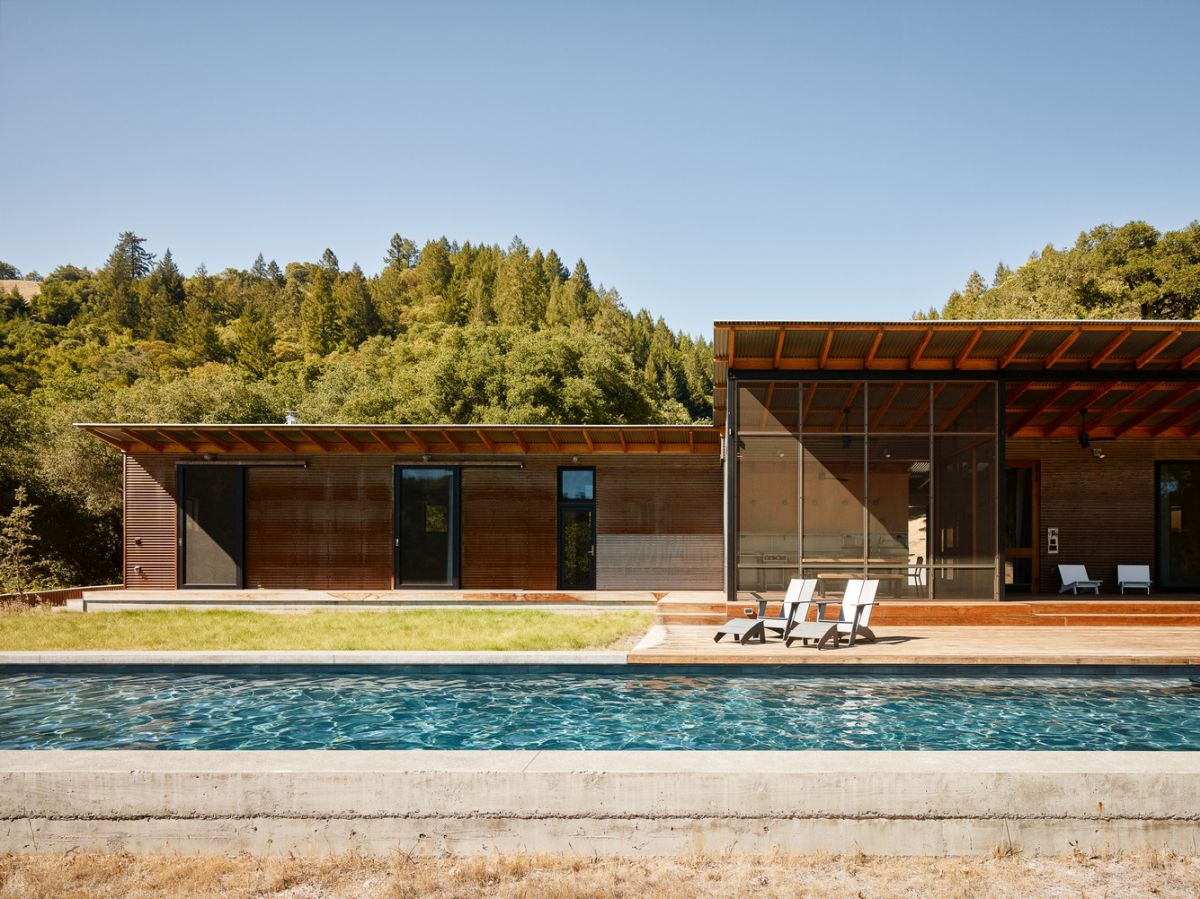
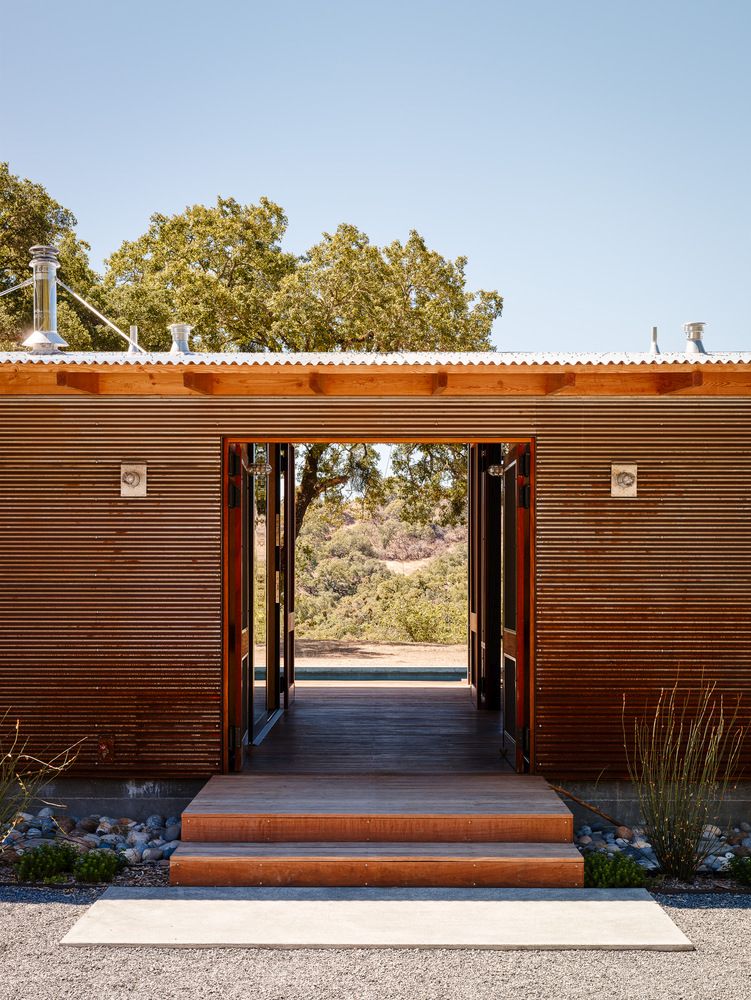
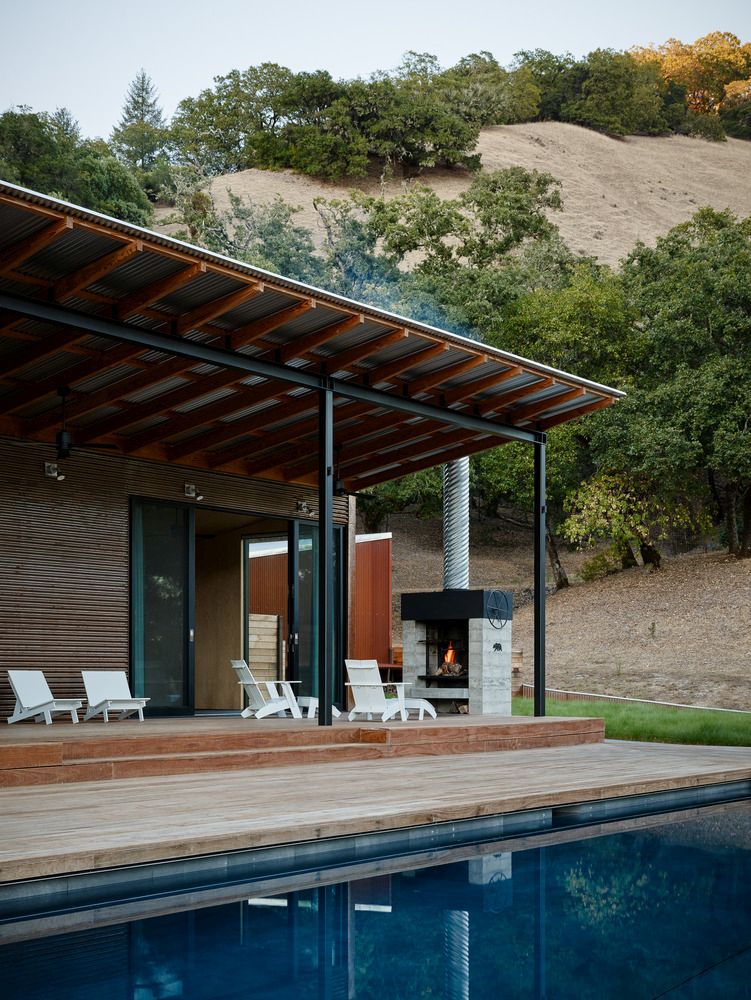
In 2016 studio Malcolm Davis Architecture created a new residence in Healdsburg inspired by its owner’s previous home. It was meant to be a retreat, a place where the owners could unplug from their busy lives and enjoy the tranquility and beauty of the natural surroundings. Most importantly, it was also meant to allow them to connect to the outdoors. The corten steel exterior makes that a little bit easier by allowing the house to blend in with the landscape.
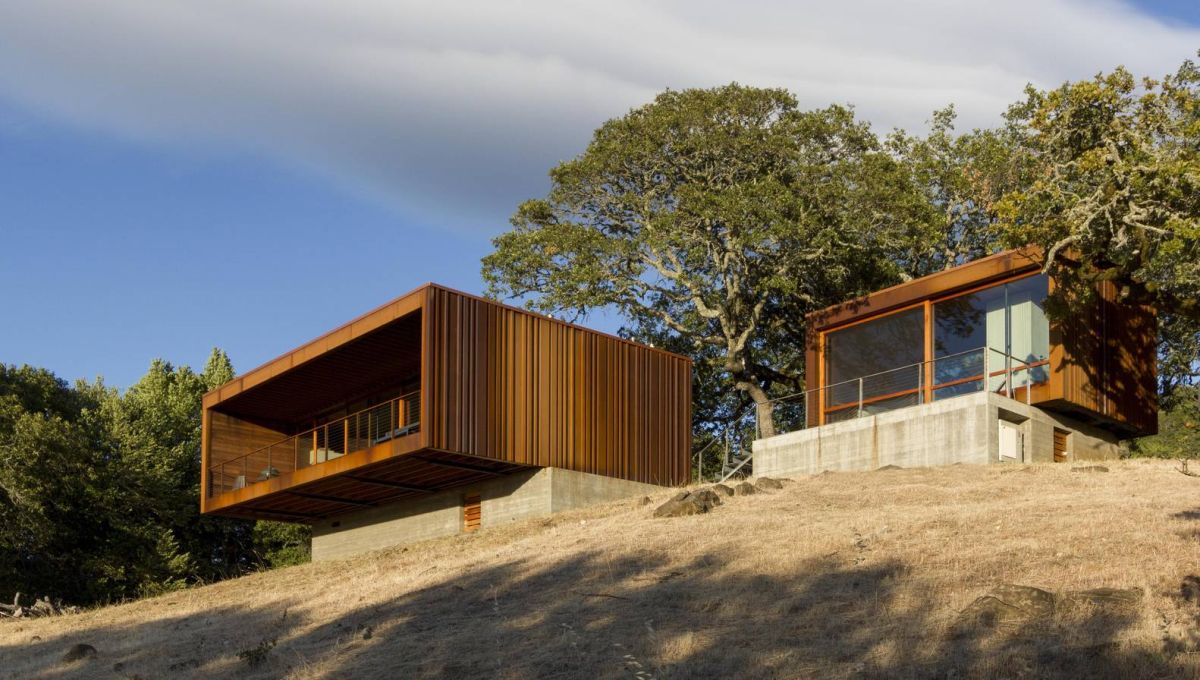
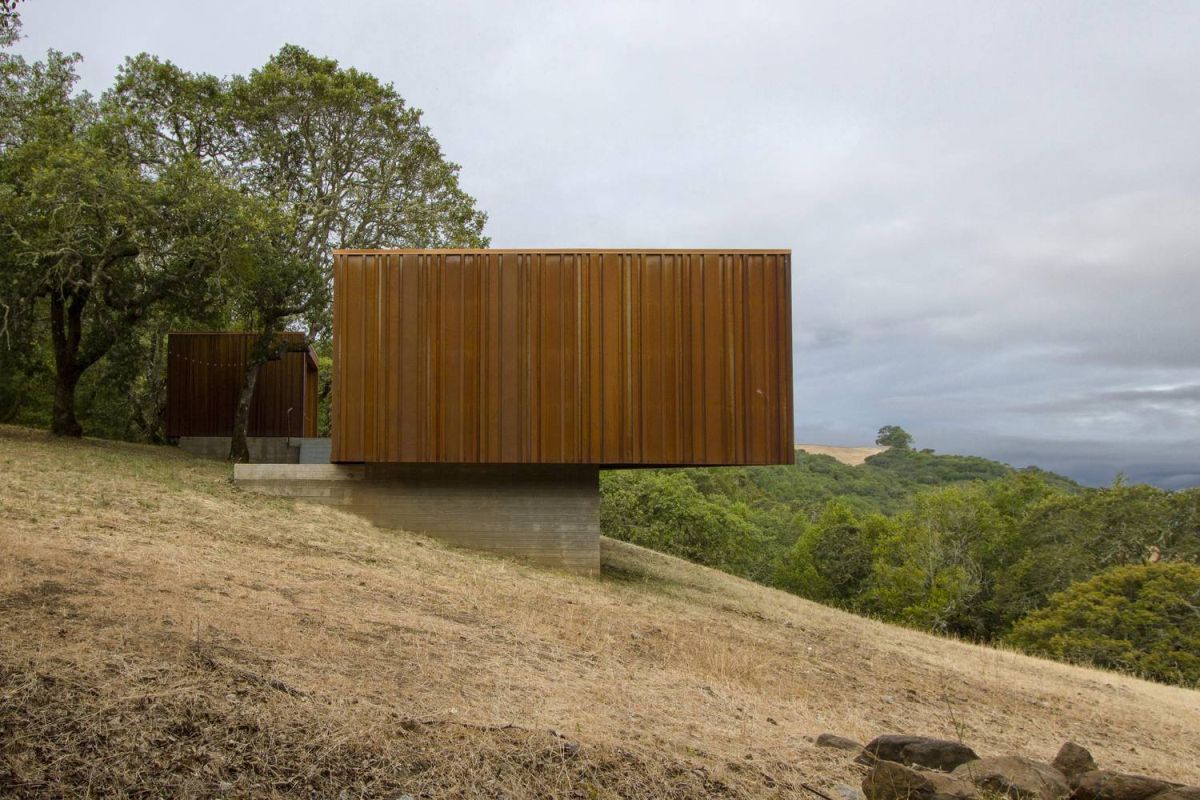
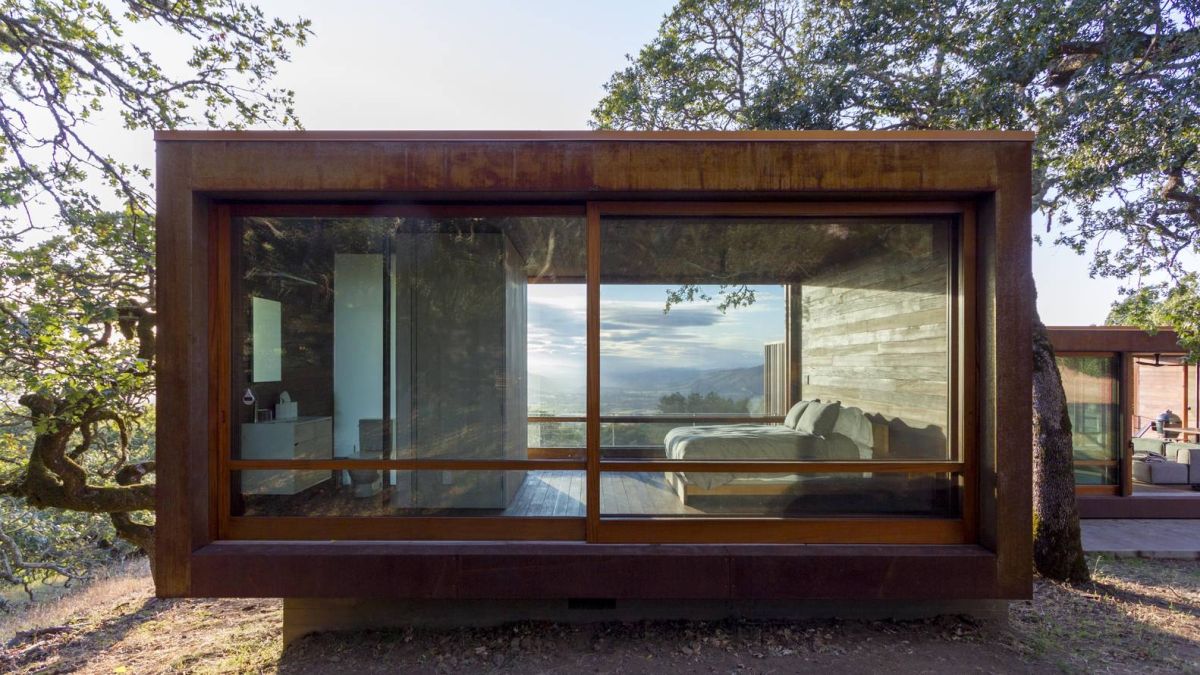
This is the Sonoma weeHouse, a beautiful retreat designed by Alchemy Architects and located in Santa Rosa. It’s a prefabricated structure composed of two independent box-like modules. They both feature concrete bases and corten steel exterior walls with large windows that frame the wonderful views and allow the outdoors to become a part of the interior design.
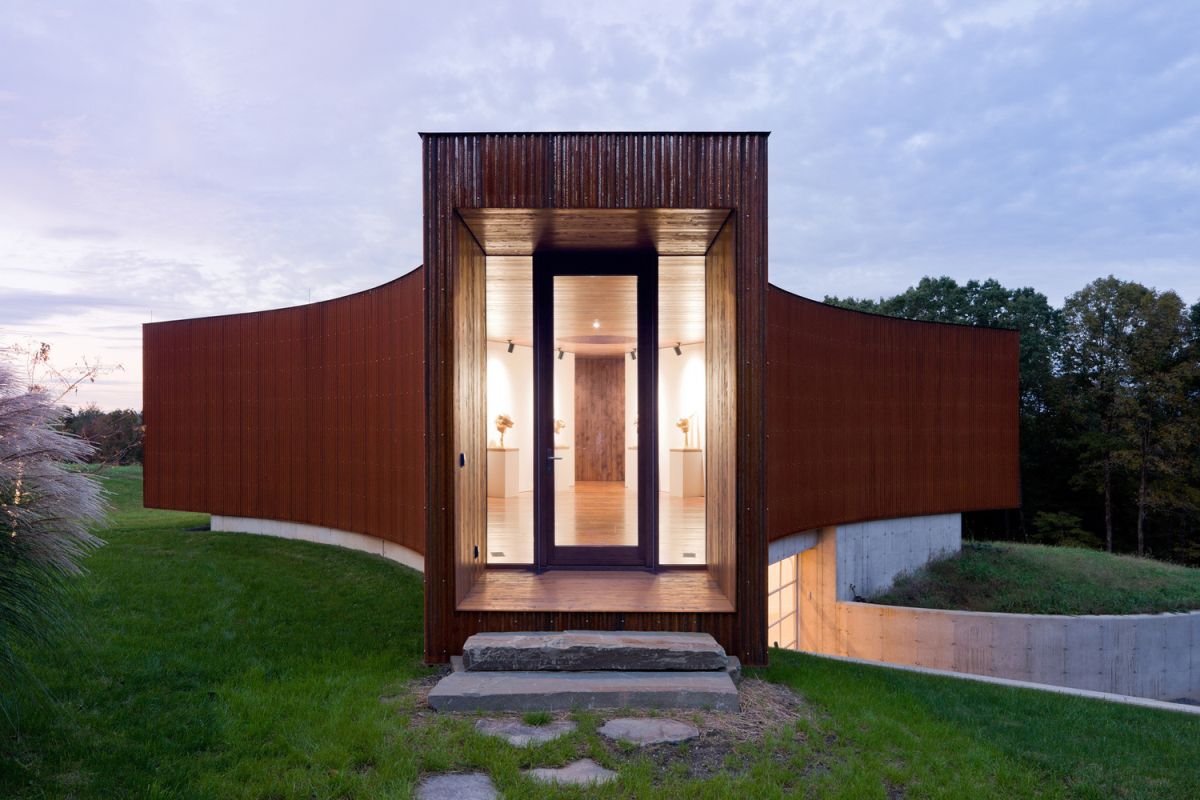
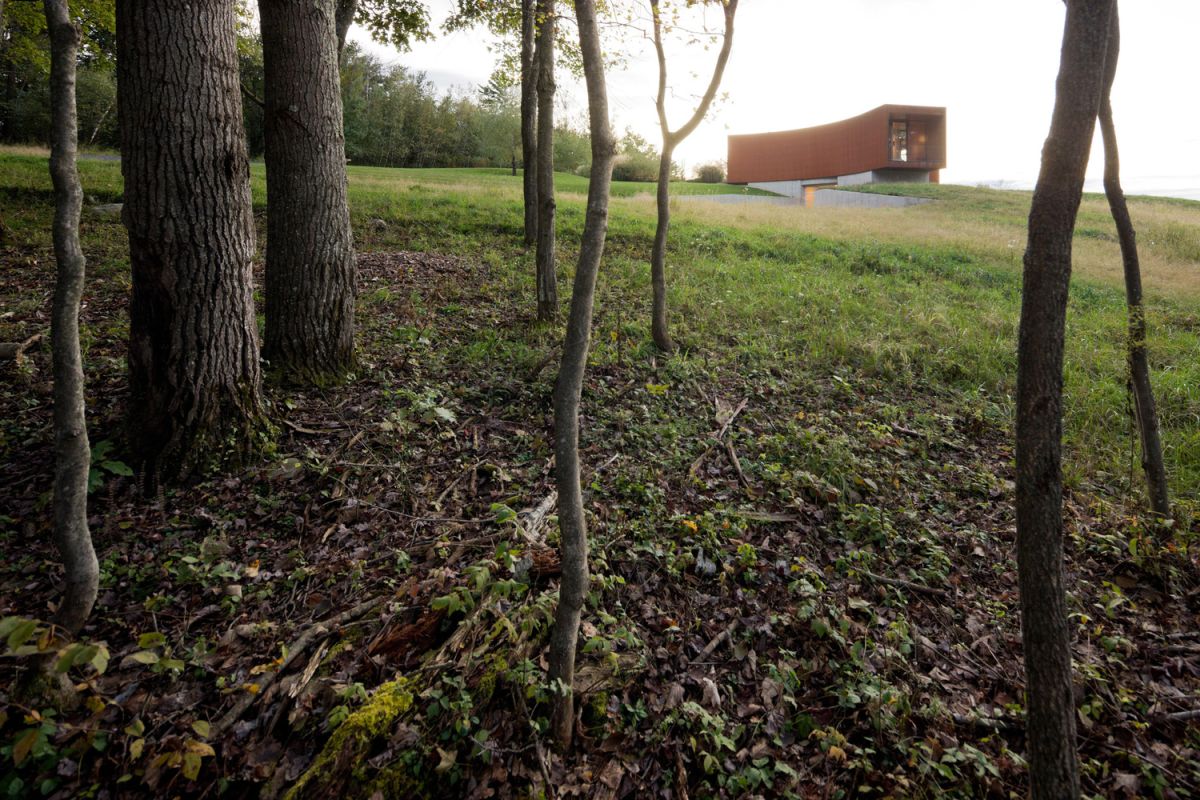
Located in Ancram, New York, this cool-looking structure is a guesthouse which was designed by studios HHF architects and Ai Weiwei. It has a Y-shaped floor plan and its exterior is clad in corrugated corten steel. This gives it a very special appearance and allows it to seamlessly merge with the landscape.
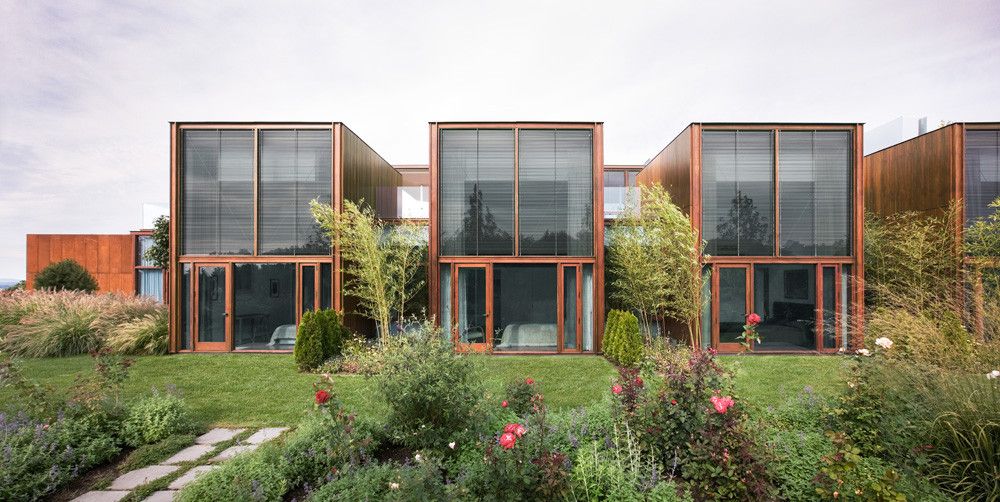
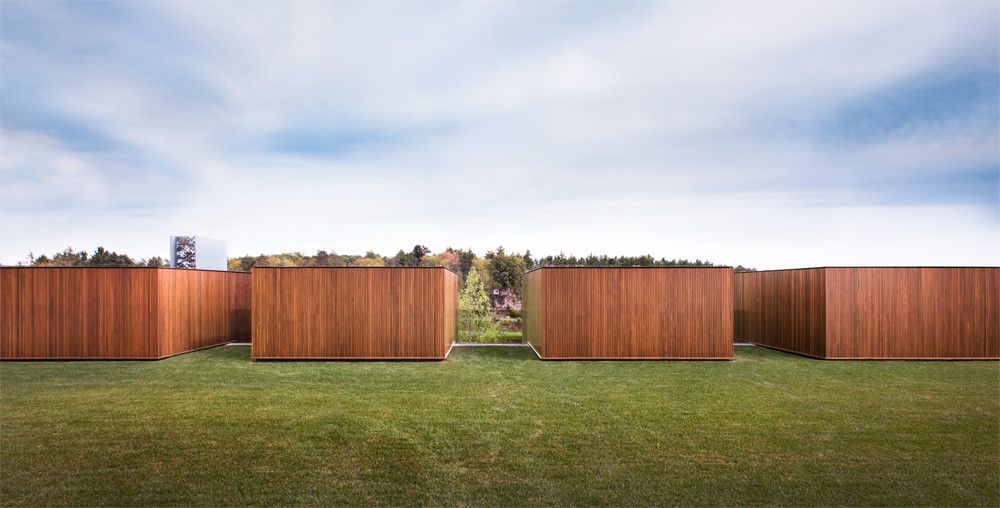
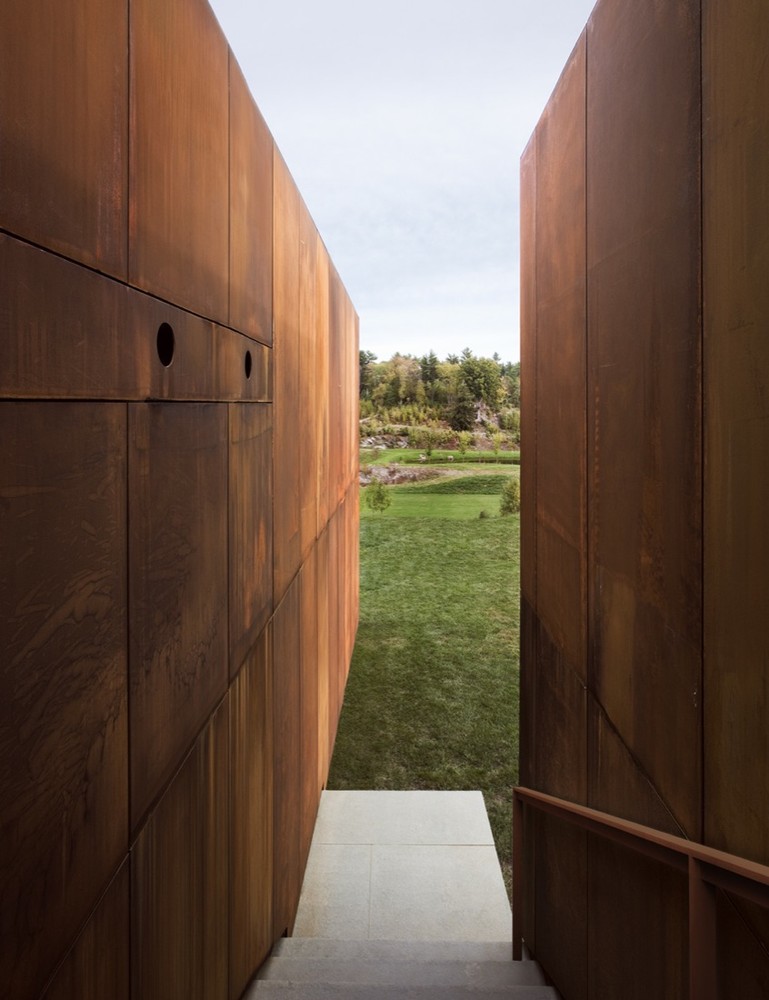
Corten steel is also the defining characteristic of the Millbrook House project designed by studio Thomas Phifer and Partners. The deep red patina contrasts with the green grass and the landscape stretching across and beyond the site, resulting in an organic combination gives each of the structures lots of character.
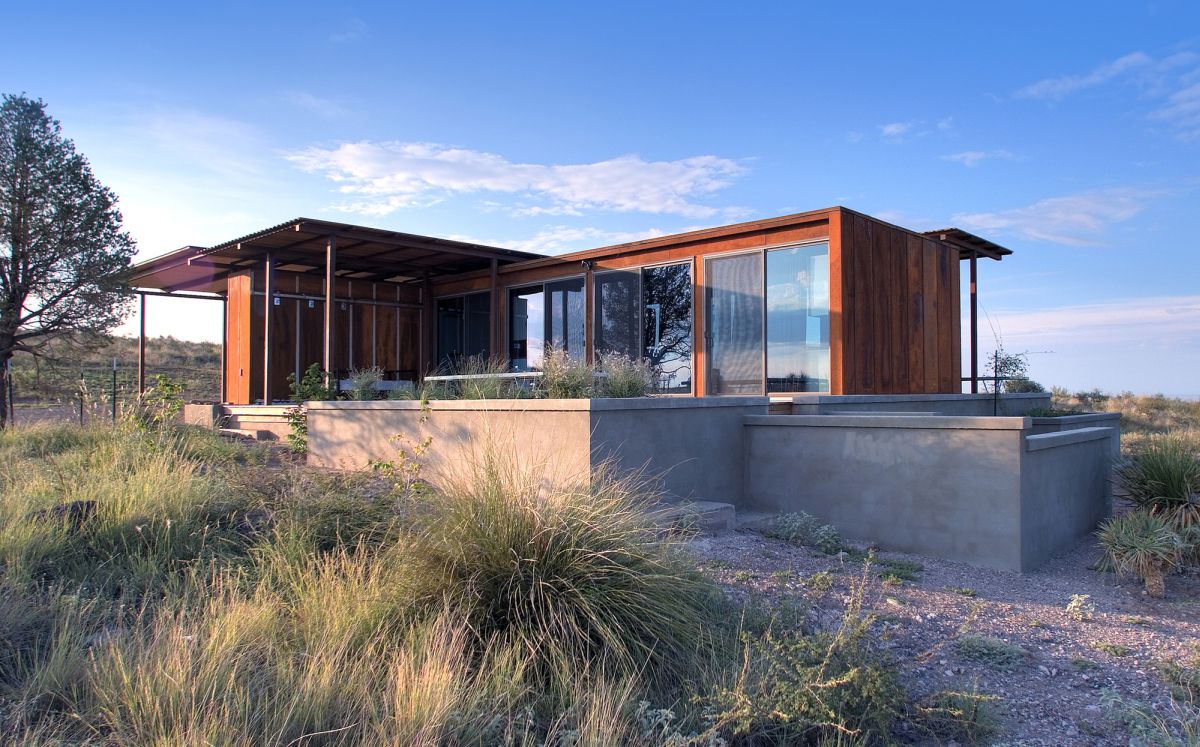
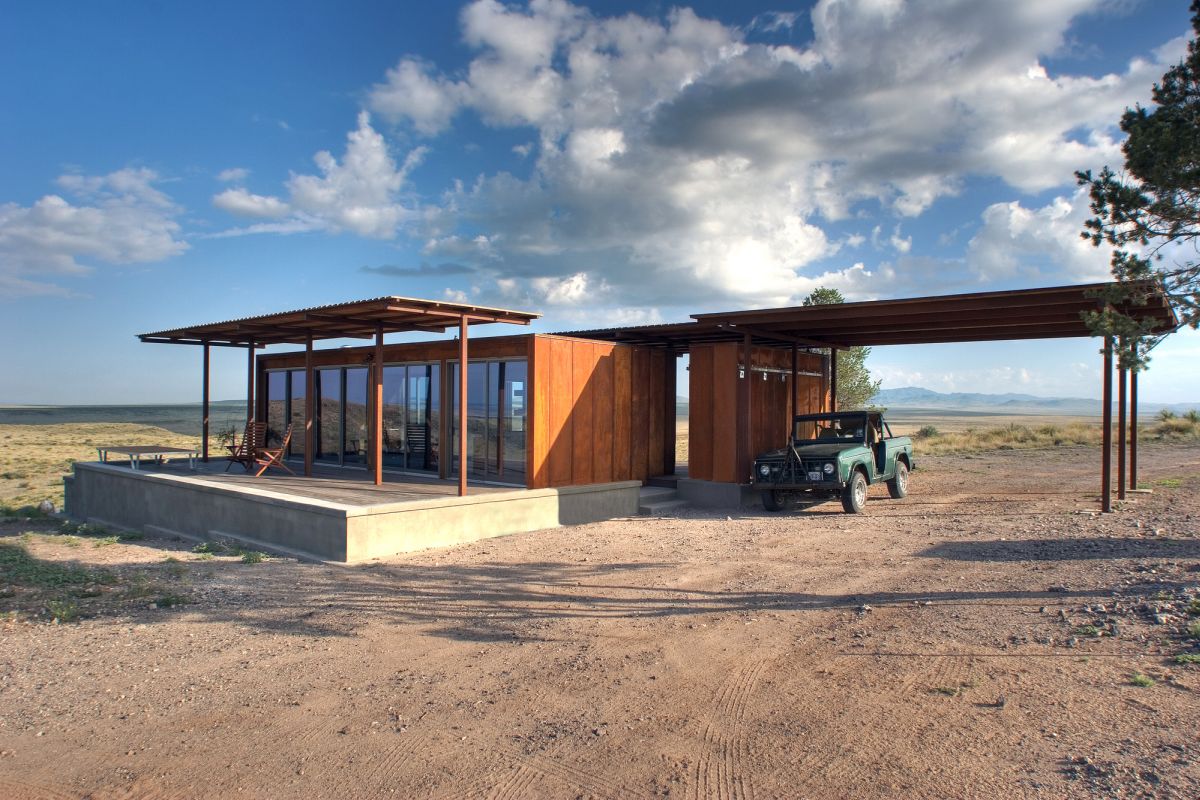
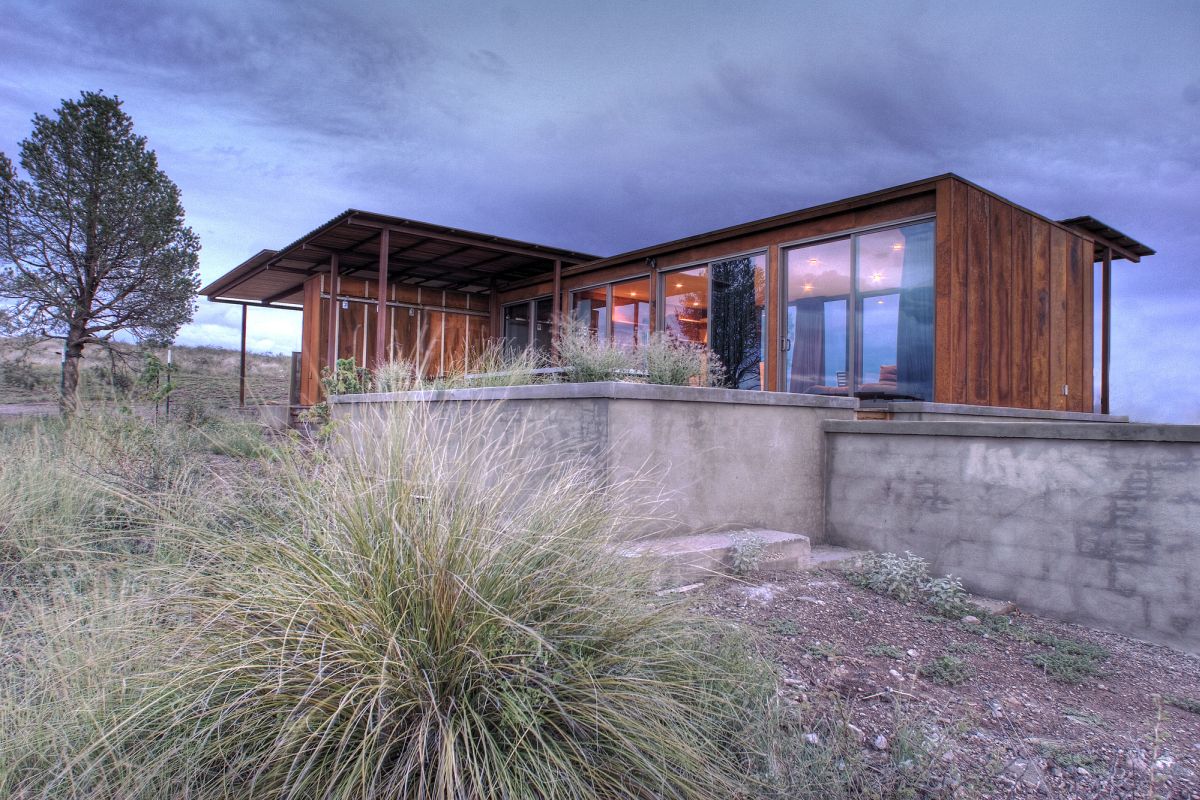
This weeHouse is located in West Texas and is the result of a collaboration between studios Alchemy Architects, Geoffrey Warner and AIA. It’s a prefab structure completed with an outdoor shed. The exterior is clad in corten steel and the interior features a lot of wood which gives it a welcoming and comfortable vibe. The large windows ensure a strong bond between the interior and the great outdoors.
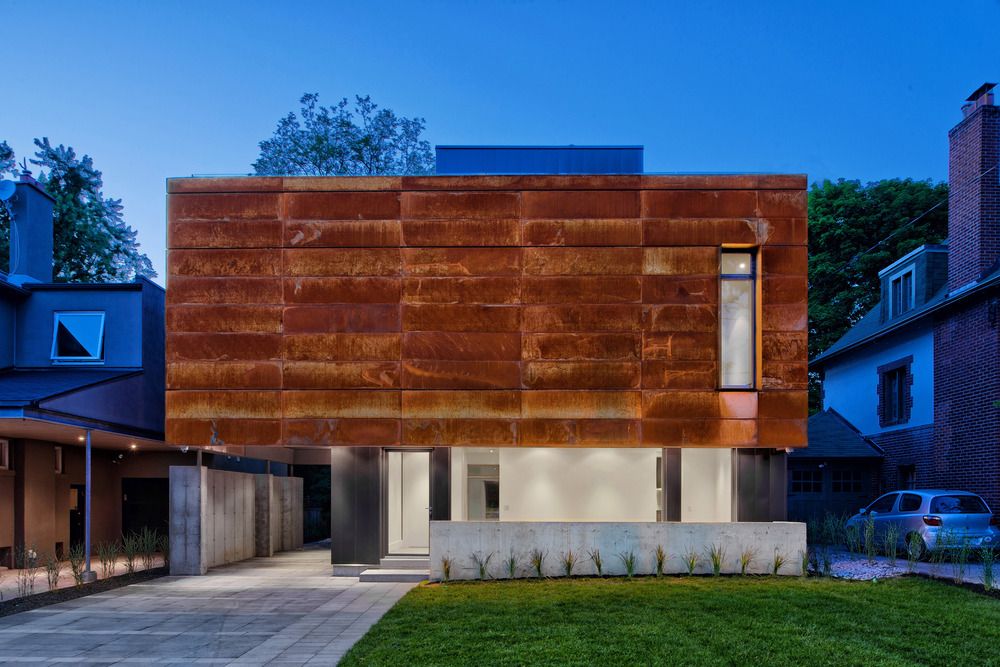
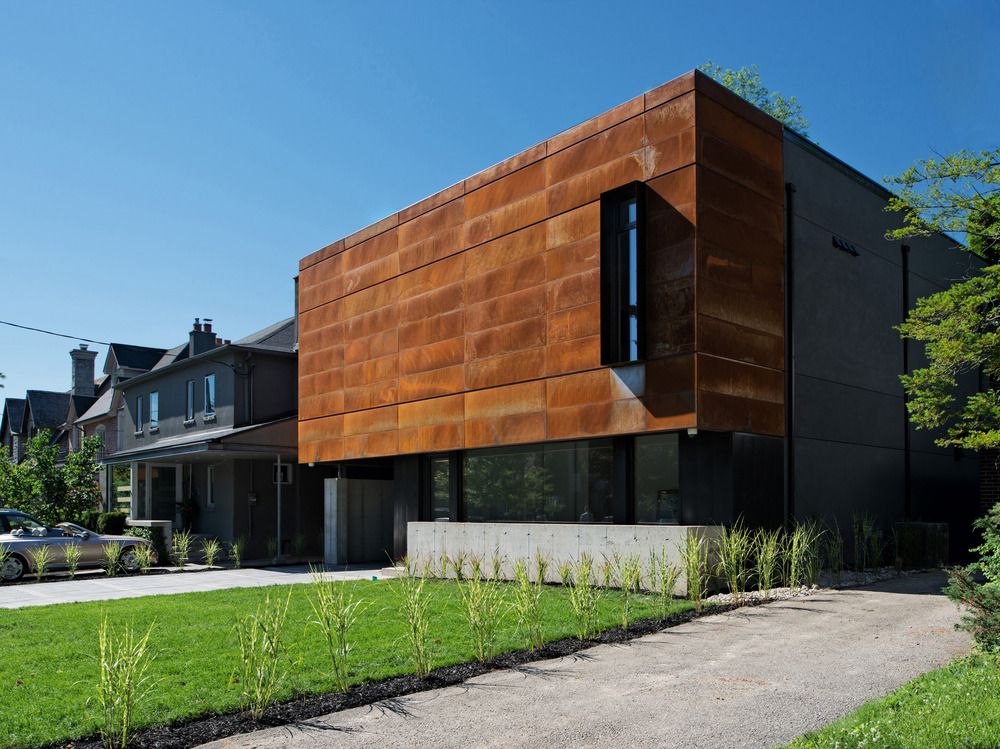
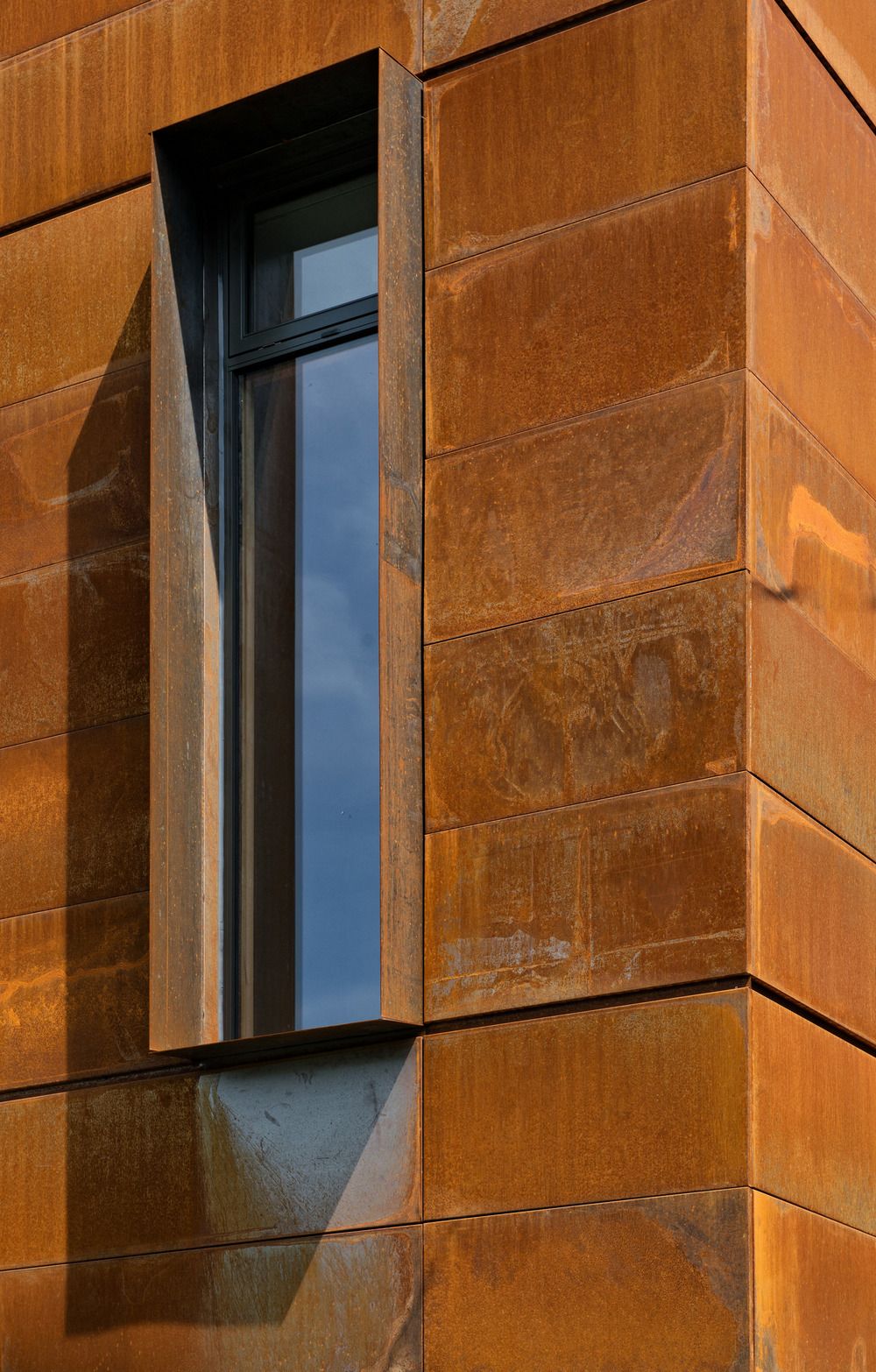
This residence designed by Tact Architecture has a rather contrasting nature. On one side we have the facade facing the street which is mostly closed off and has this impressive corten steel surface while on the other side the rear of the house is fully exposed to a ravine, featuring full=height panorama windows that stretch across all floors.
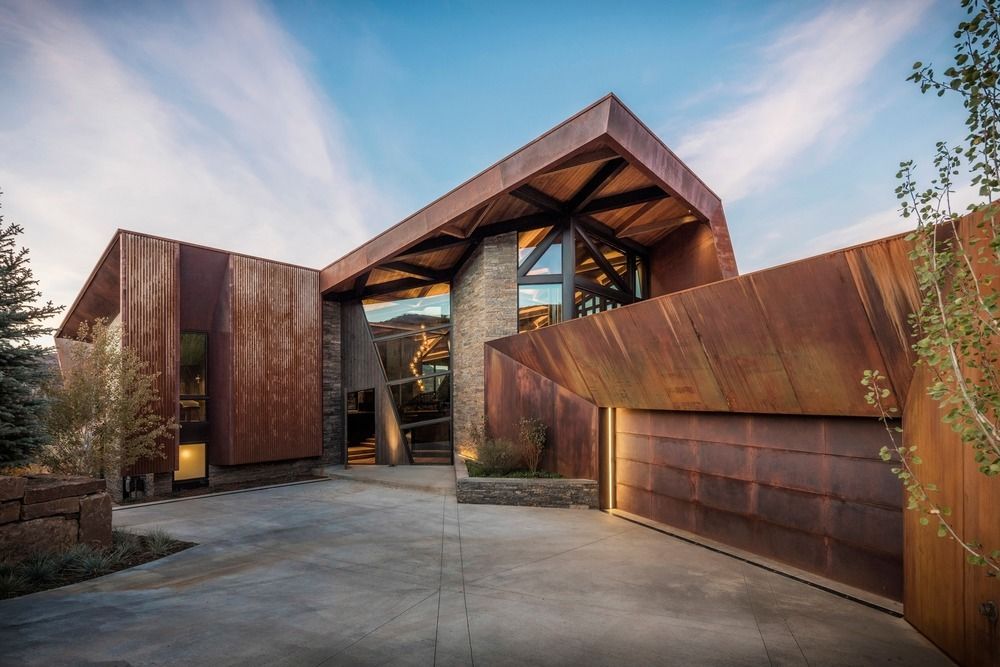
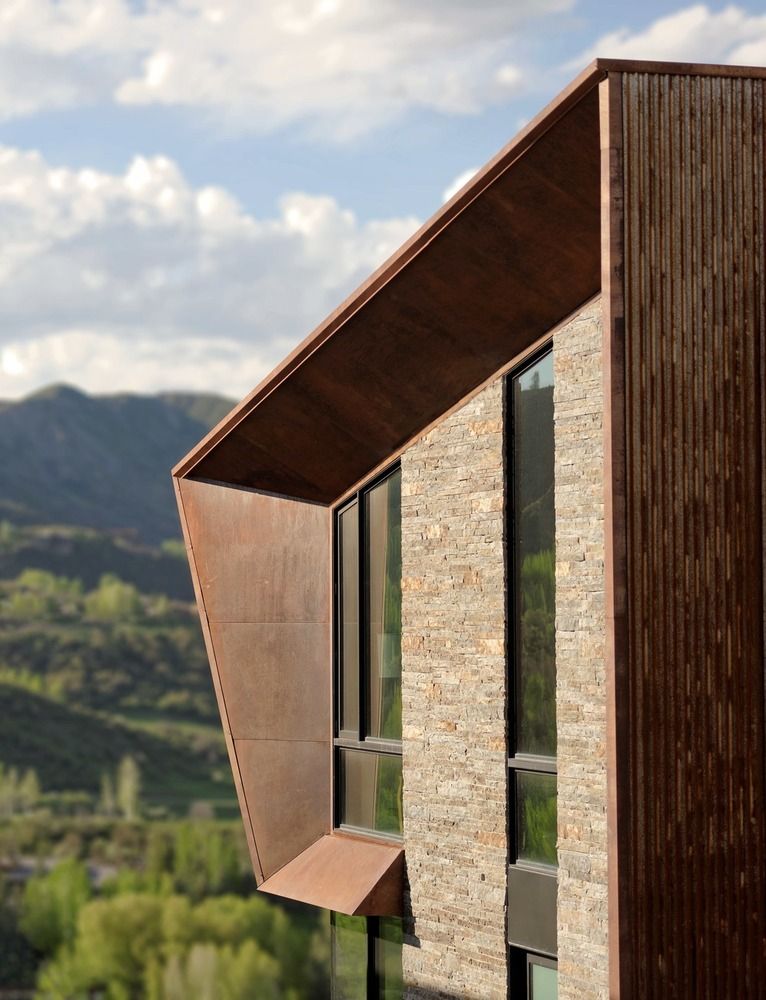
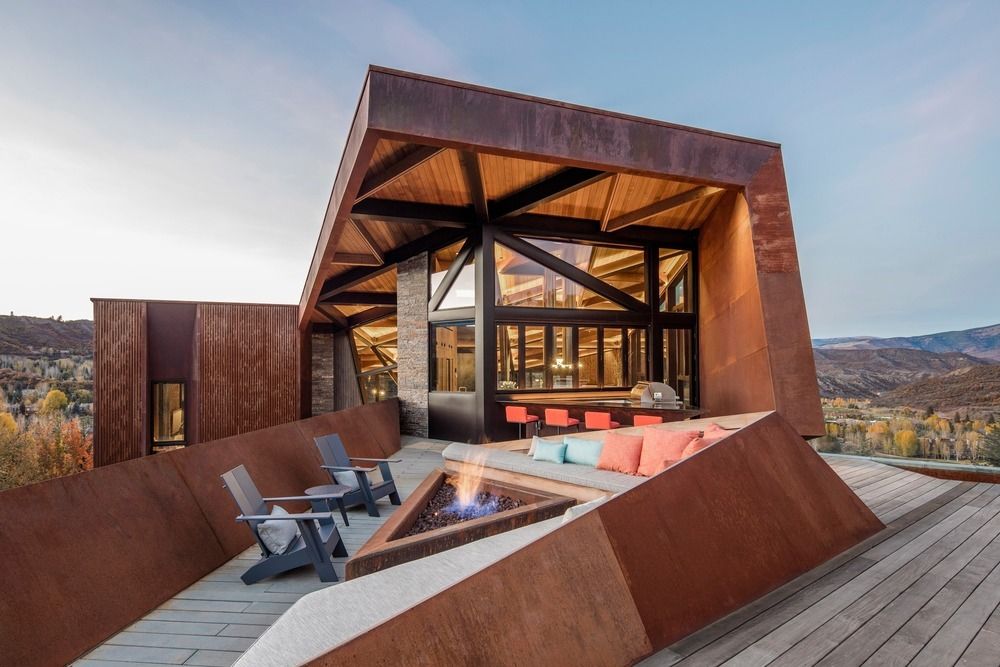
This is truly a wonderful example of how the corten steel exterior allows the building to seamlessly become one with the landscape. This is a residence designed by Skylab studio and located in Snowmass, Colorado. The weathered exterior has a beautiful reddish brown nuance which is perfectly suited for the location.
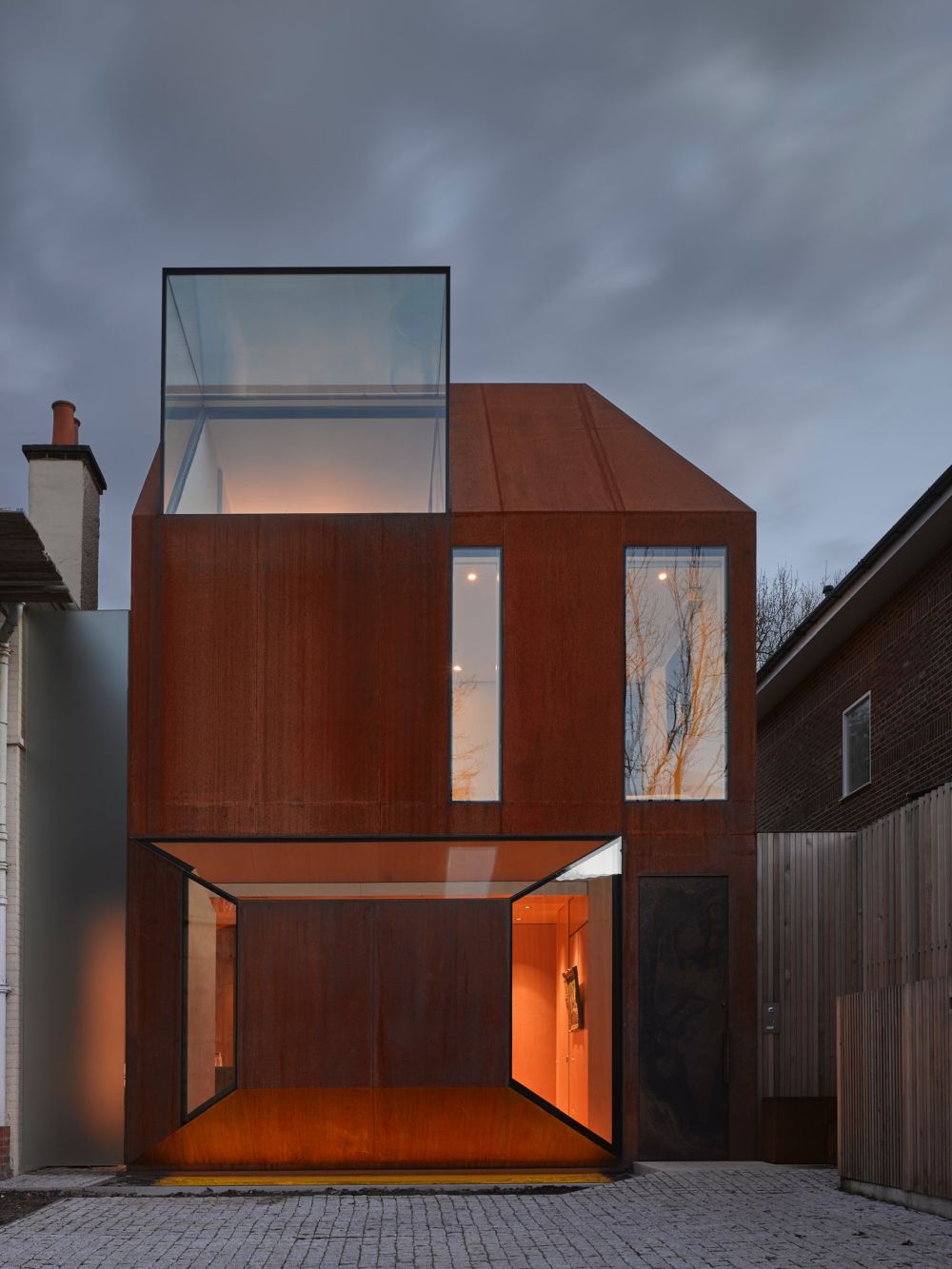
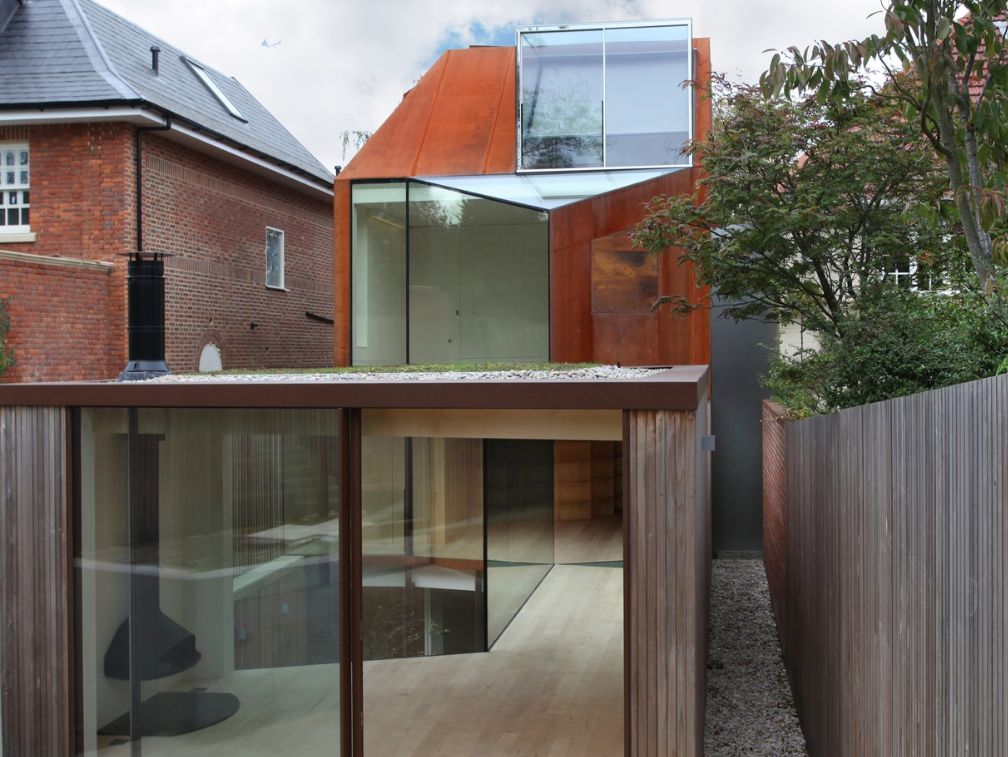
The Cor-Ten House is a contemporary residence which has been prefabricated off-site in large panels and then transported and quickly assembled. Its weathered steel exterior references the red brick-clad structures in the area as well as the surrounding landscape. At the same time, this material allows the house to maintain a low-maintenance profile. This was a project completed by studio Eldridge London.
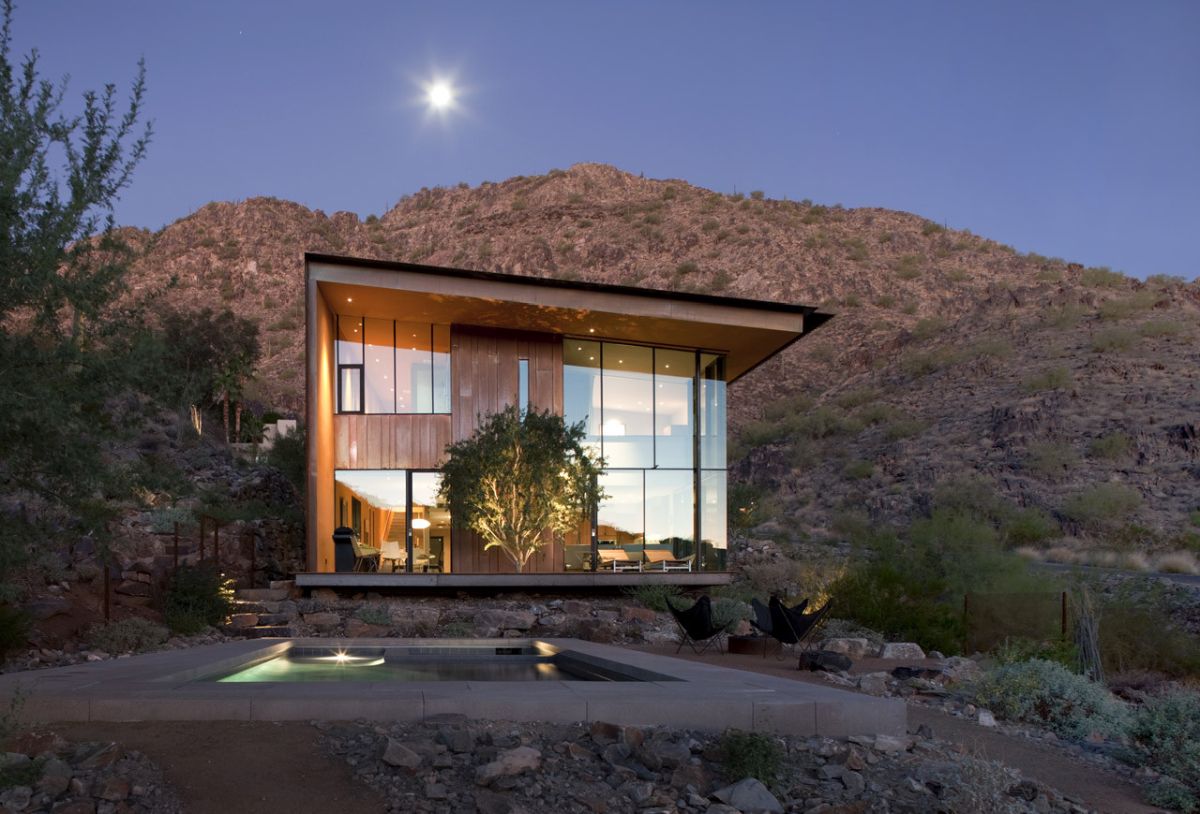
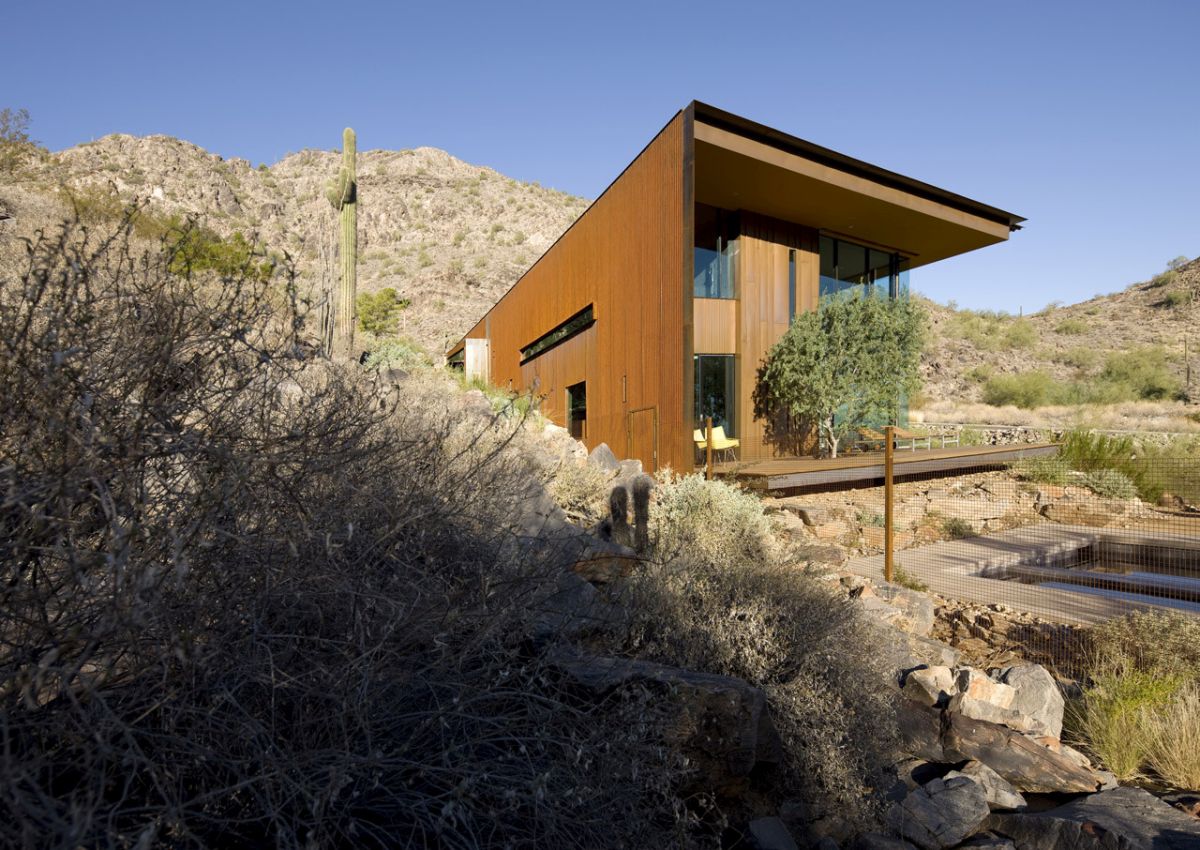
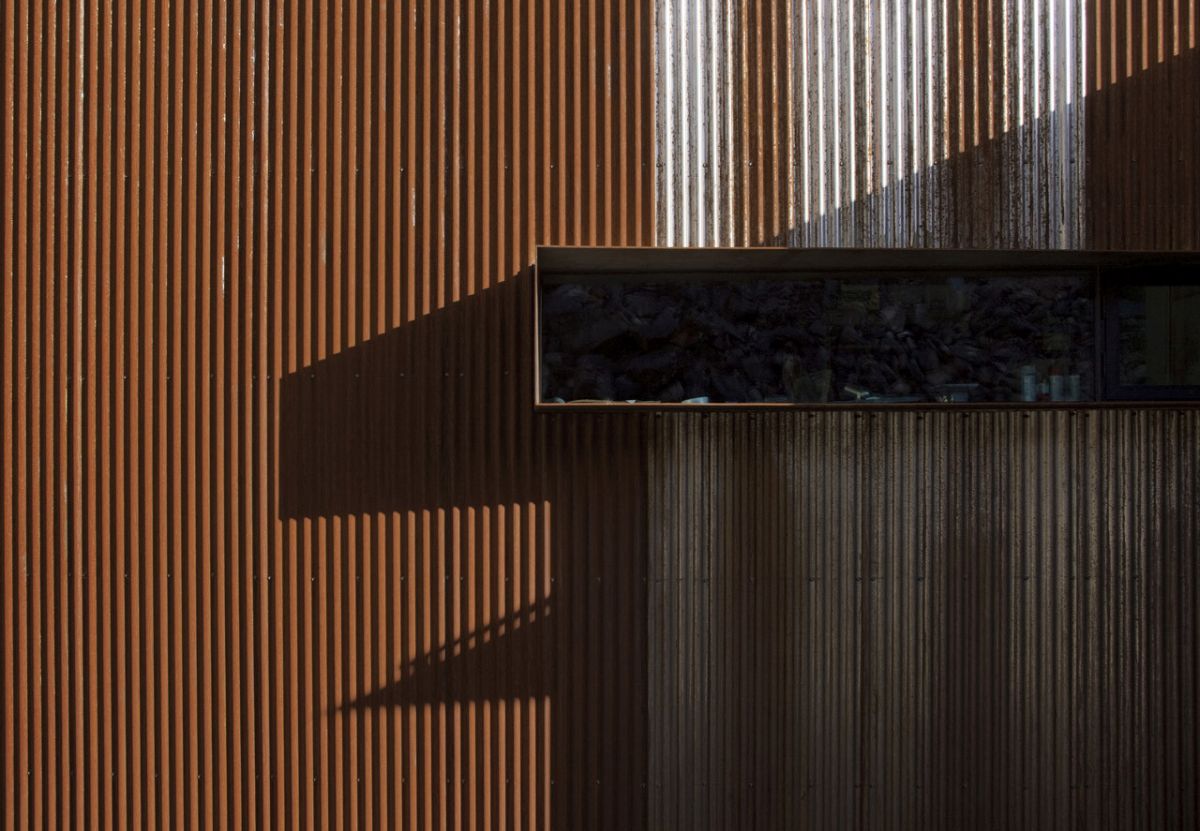
Corten steel also turned out to be the perfect material for a house which studio will bruder+PARTNERS designed a while ago. The house overlooks the McDowell Mountains in the distance and is surrounded by a desert-type landscape. The weathered steel external shell allows it to blend in and to look as if it truly belongs there.
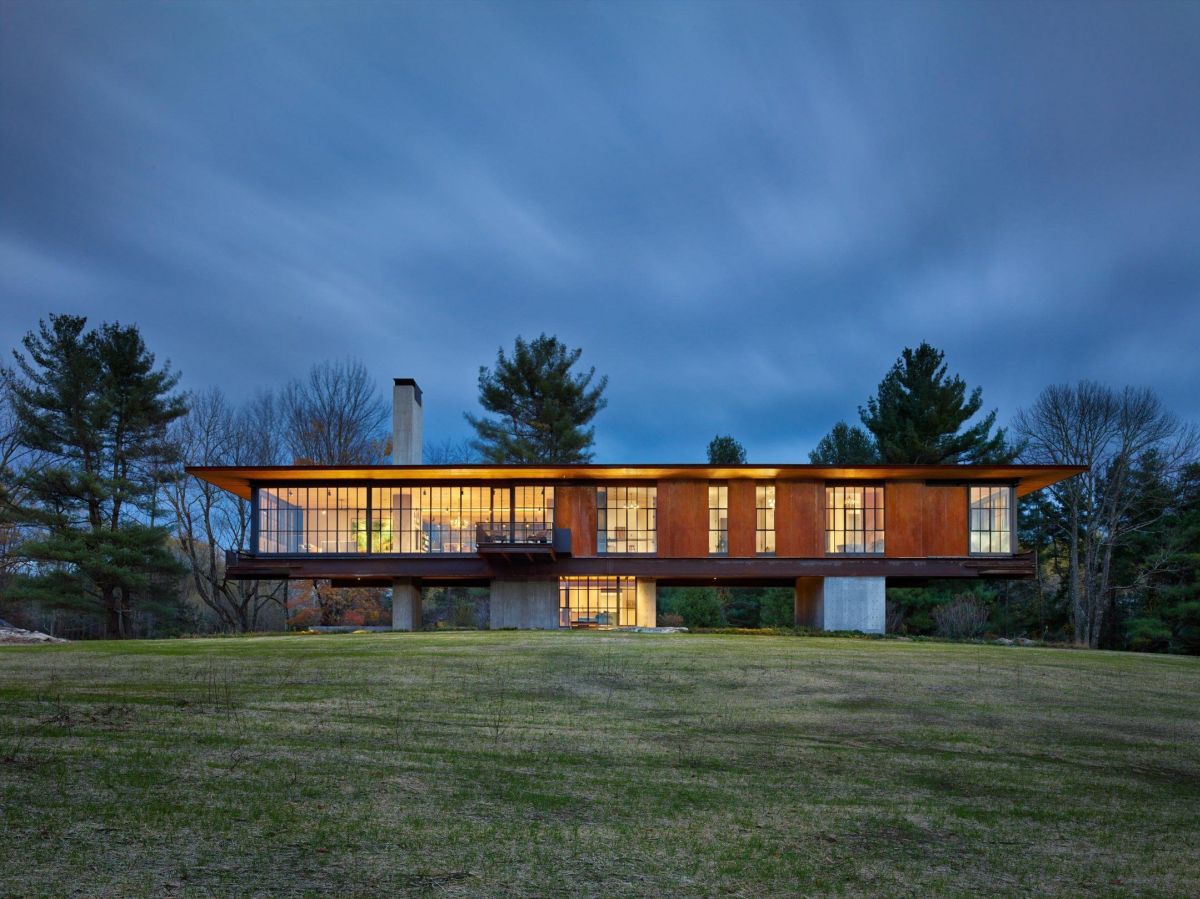
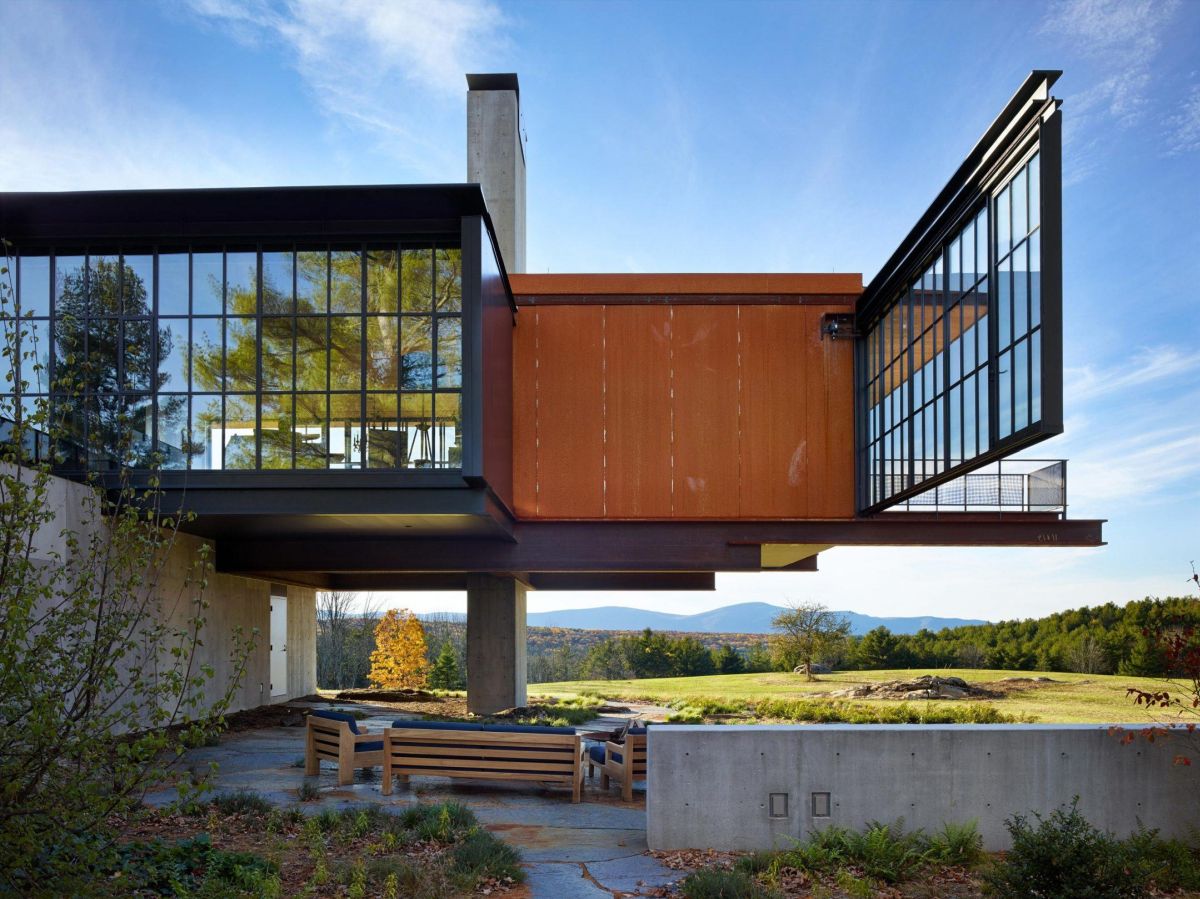
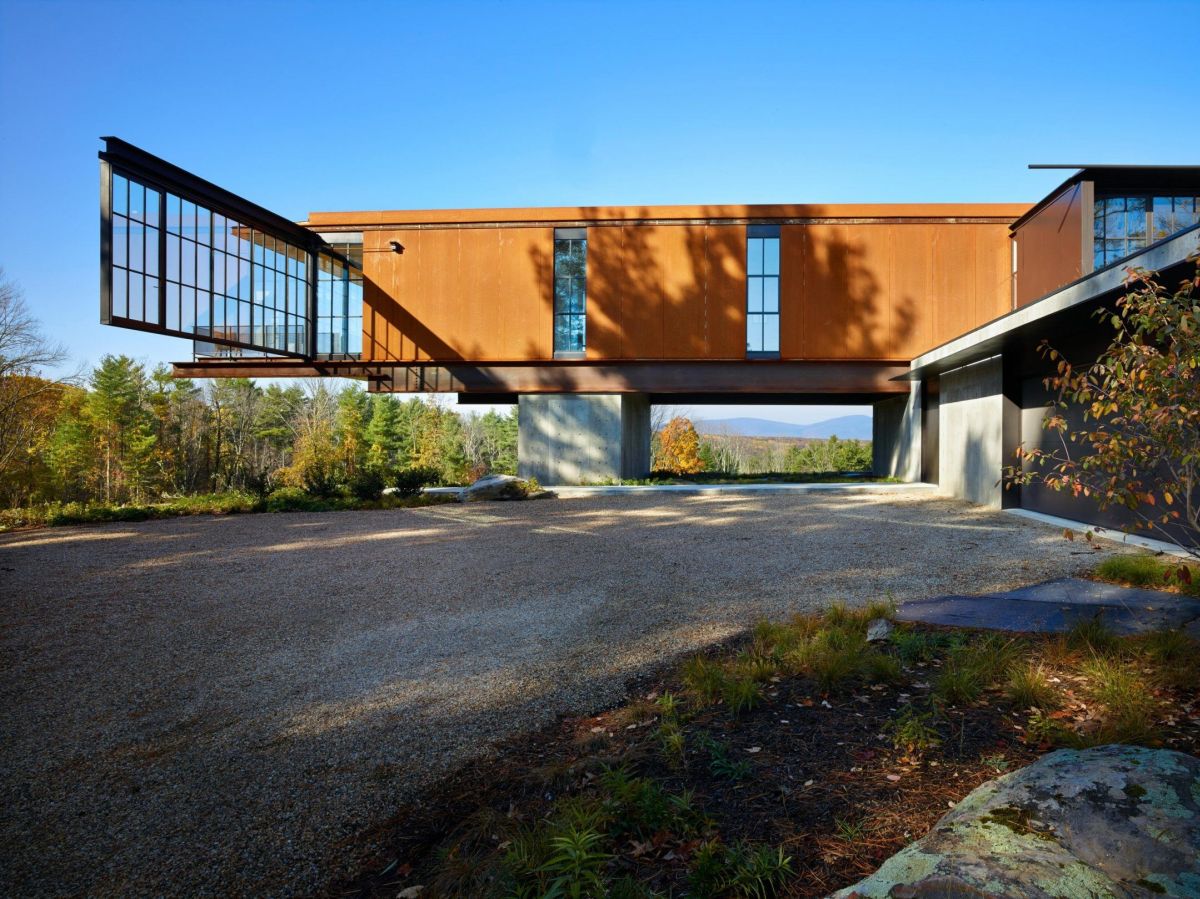
Set along the line where the forest meets the meadow, this house captures the unique beauty of both these biomes and has been designed to take full advantage of this. First of all, its corten steel exterior gives it a subdued look which blends nicely with the natural colors of the landscape. It gives the house a sense of belonging while also allowing it to maintain a sculptural look. This was a project developed by studio Olson Kundig.
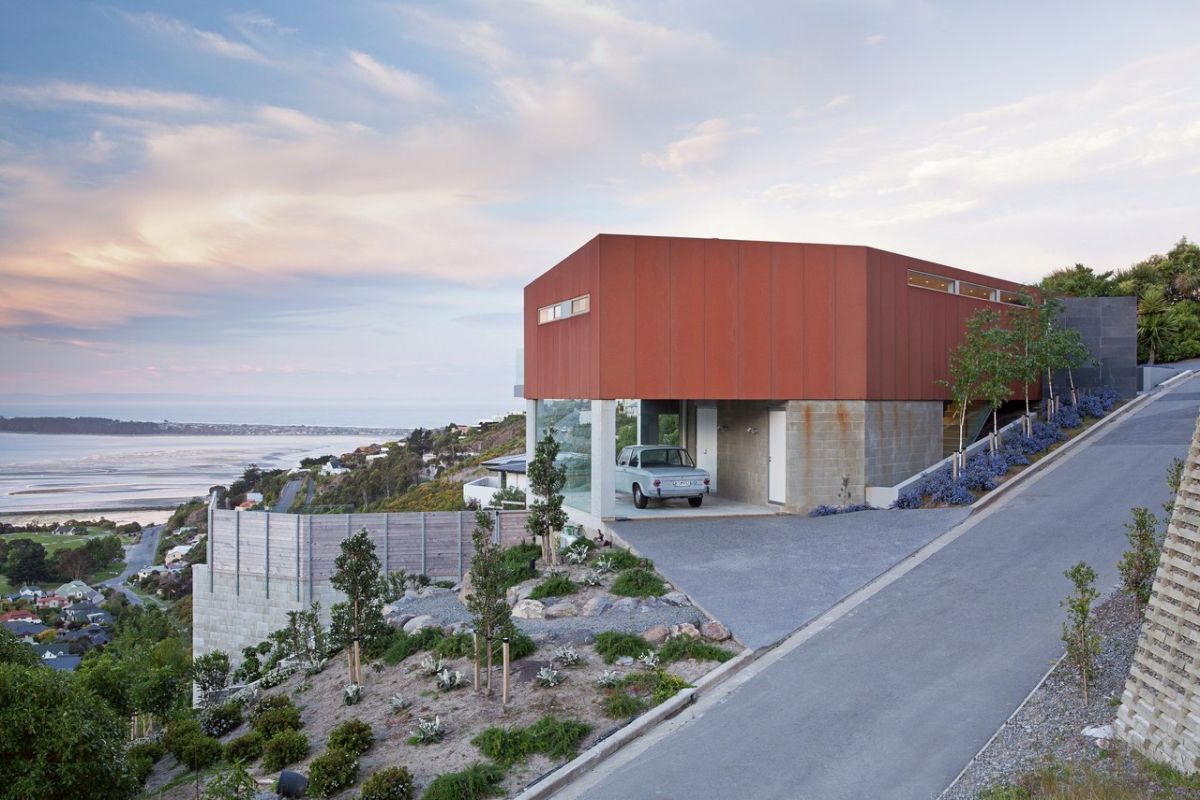
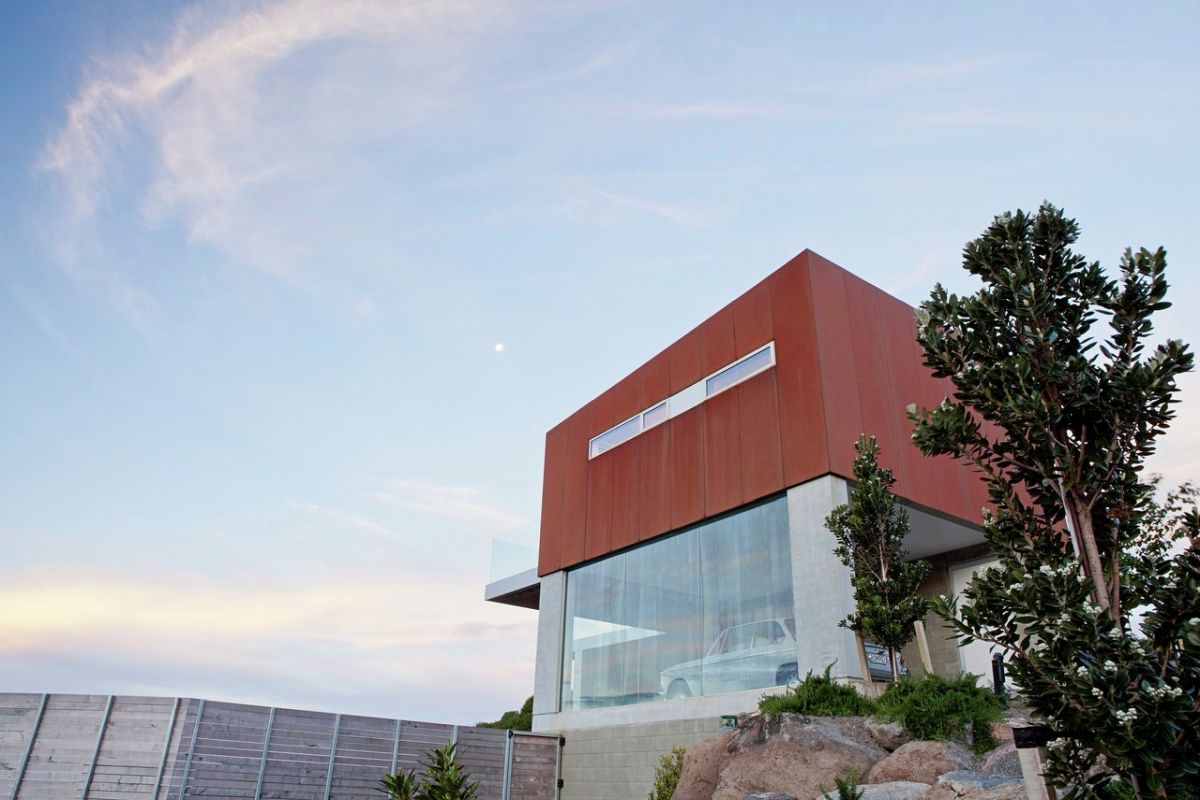
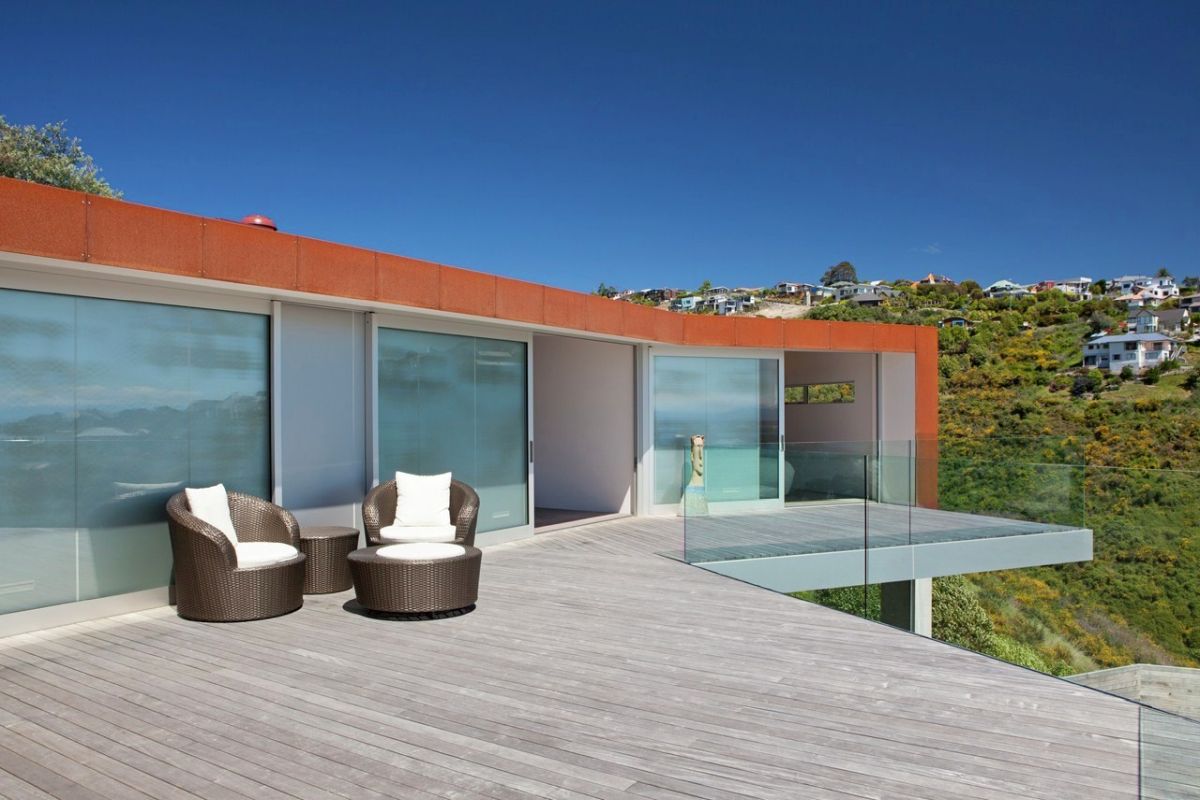
Situated on the highest point of the site, this beautiful home tames a very steep slope and does it gracefully and with style. It’s located in Christchurch, New Zealand and was designed by studio MAP Architects. The exterior is simple, with the top-level being wrapped in corten steel which contrasts with the floors below as well as with the landscape. It’s a bold detail which gives the house lots of character.
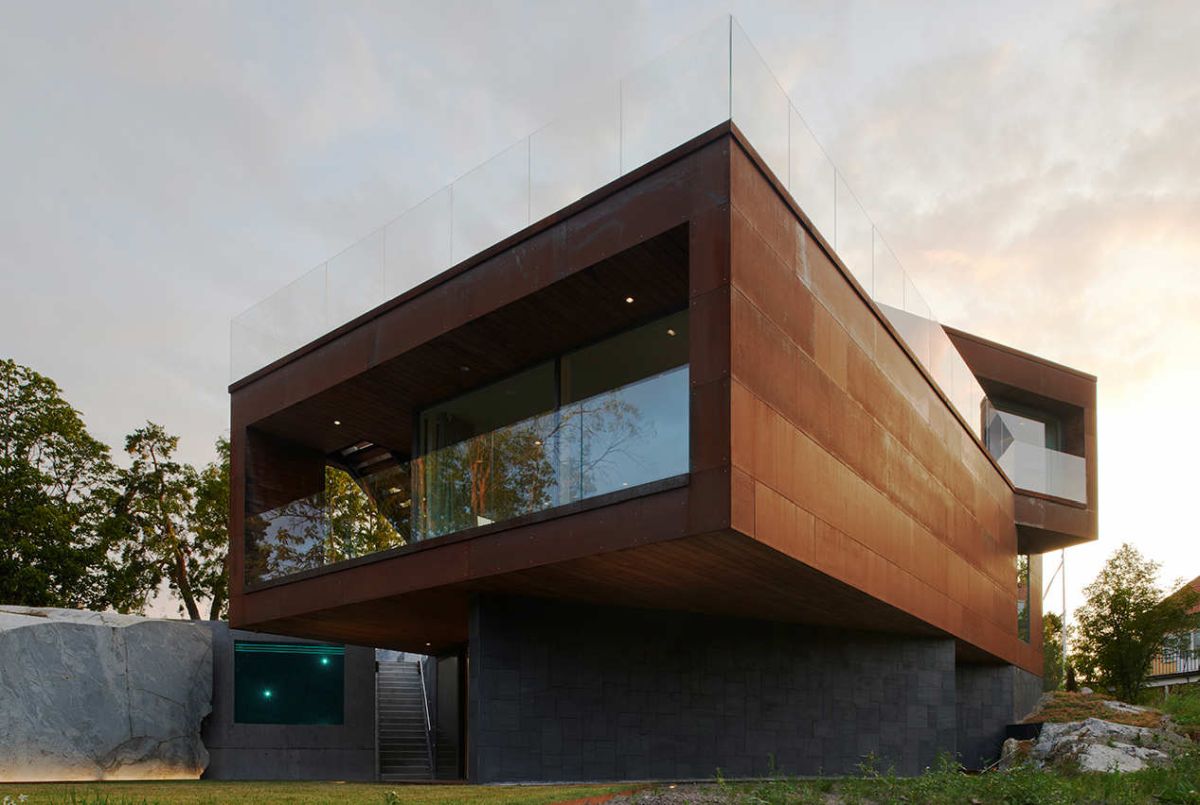
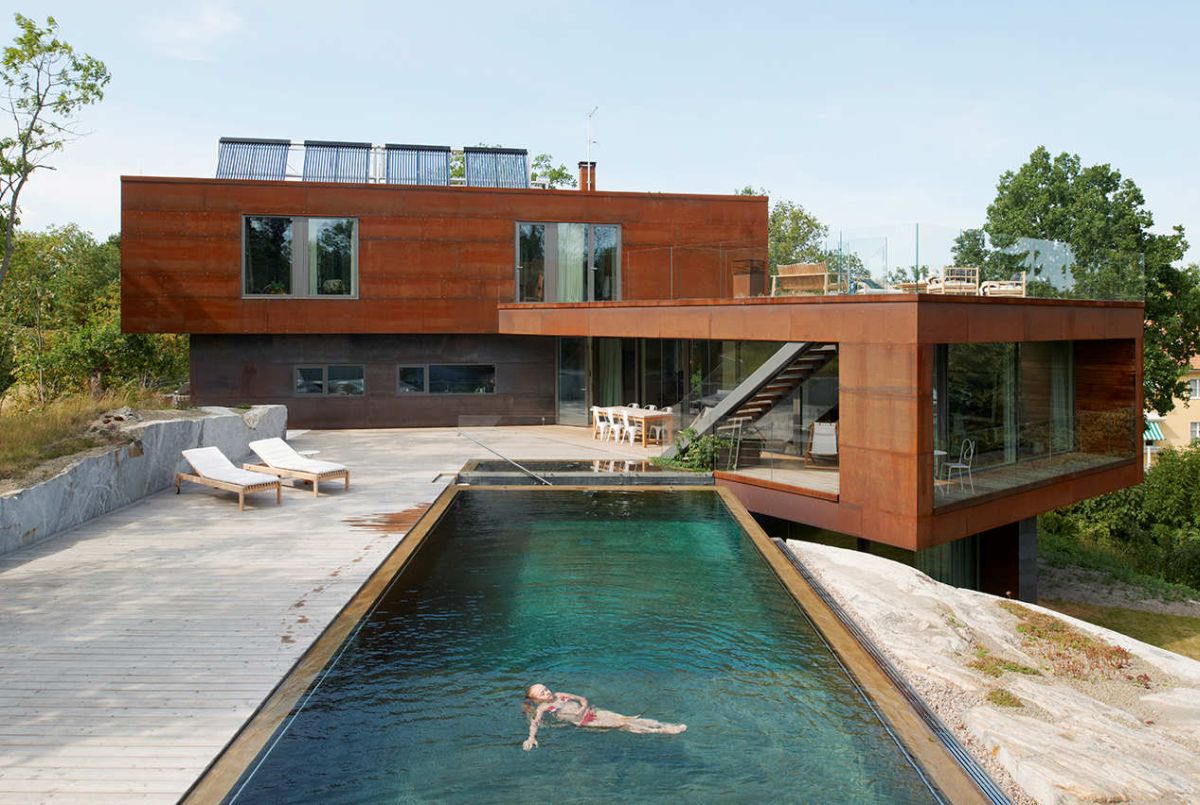
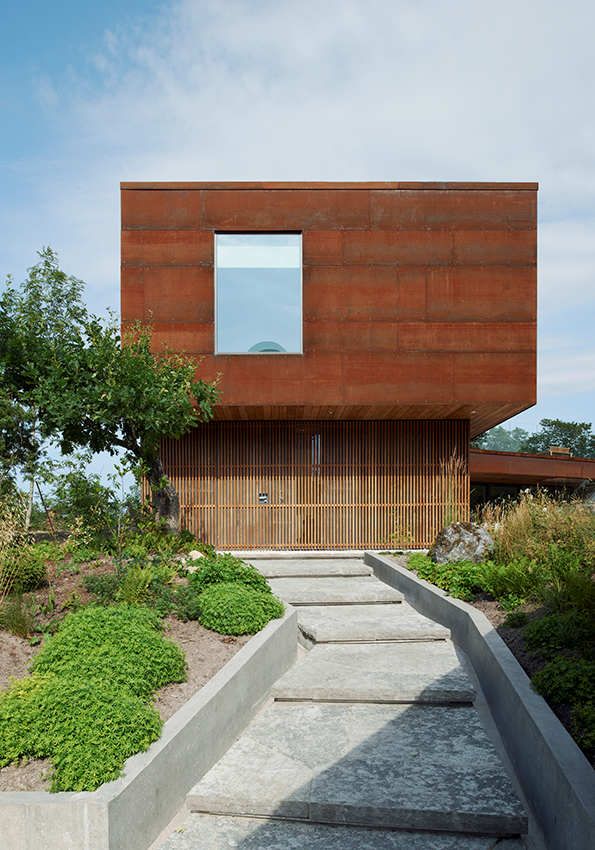
A desire for a solid house with a maintenance-free facade inspired architecture studio DAPstockholm to opt for corten steel as the main material for the exterior when they designed this charming retreat in Sweden. It sits on a secluded site and its design is inspired by the surrounding landscape as well as by the specific demands of the clients who wanted something casual, simple and practical.
The post The Wonderful Influence Of Corten Steel In Architecture appeared first on Home Decorating Trends – Homedit.
